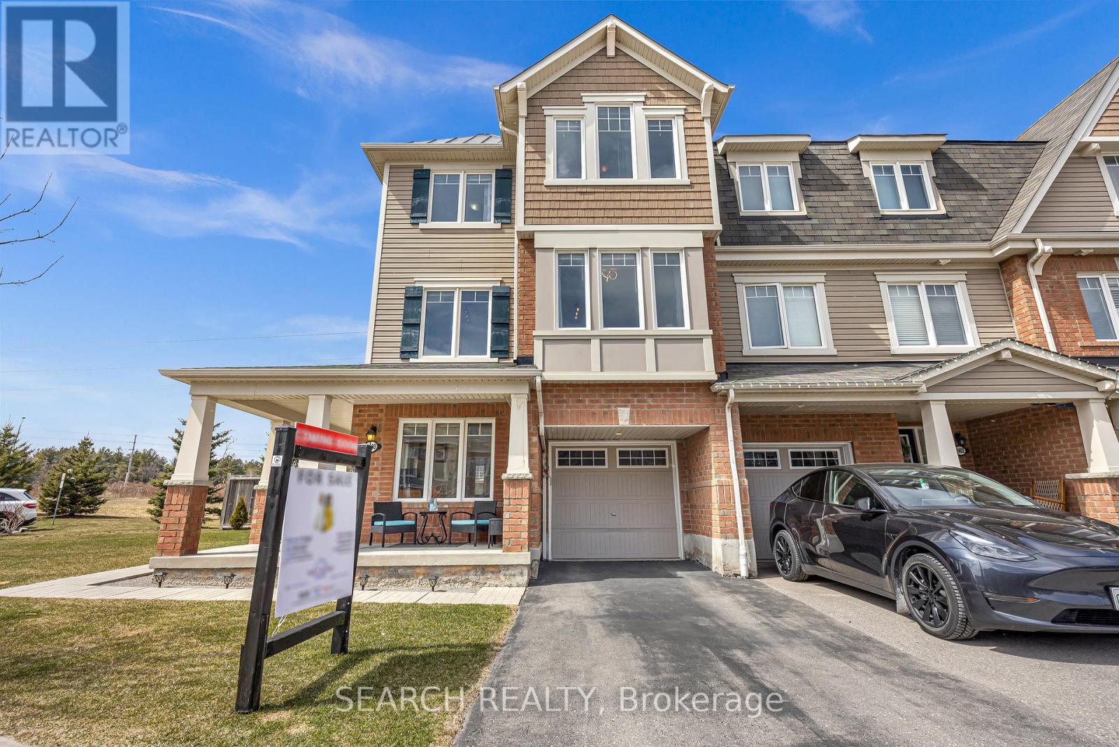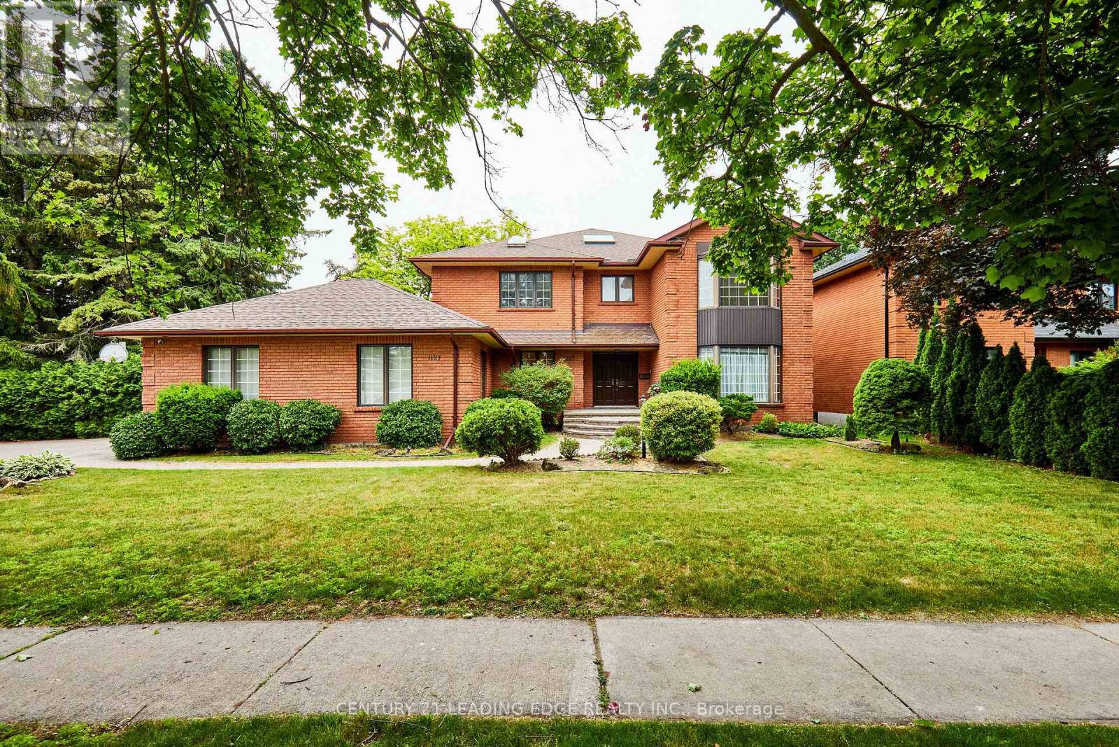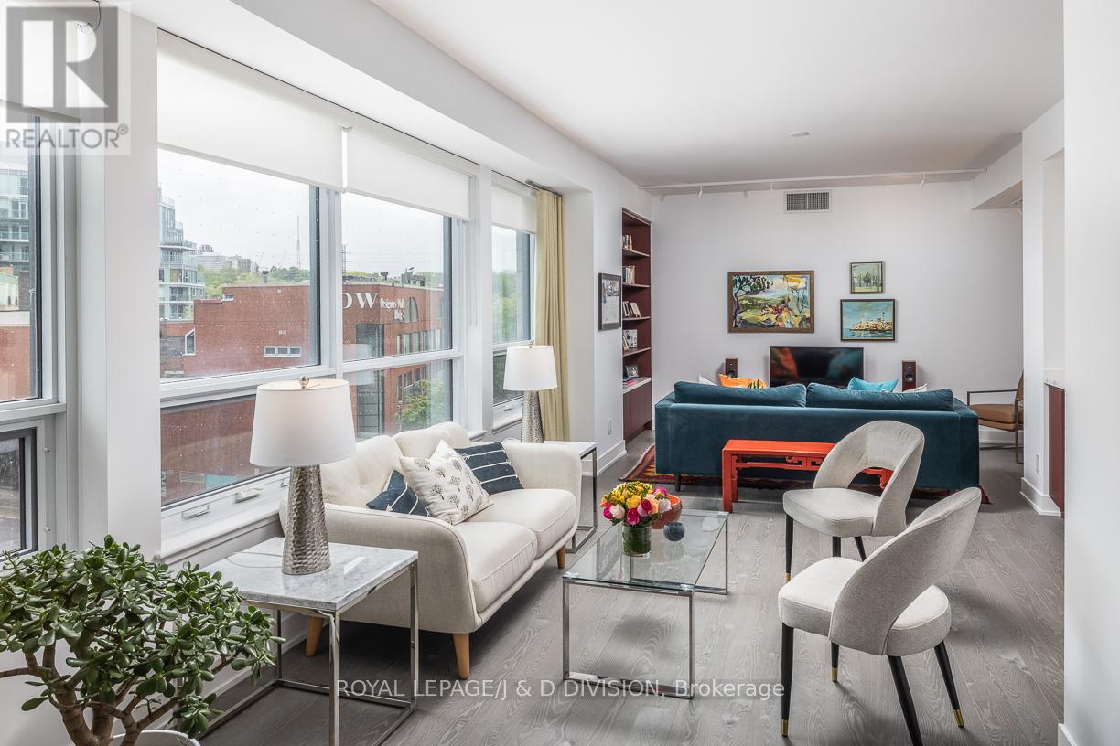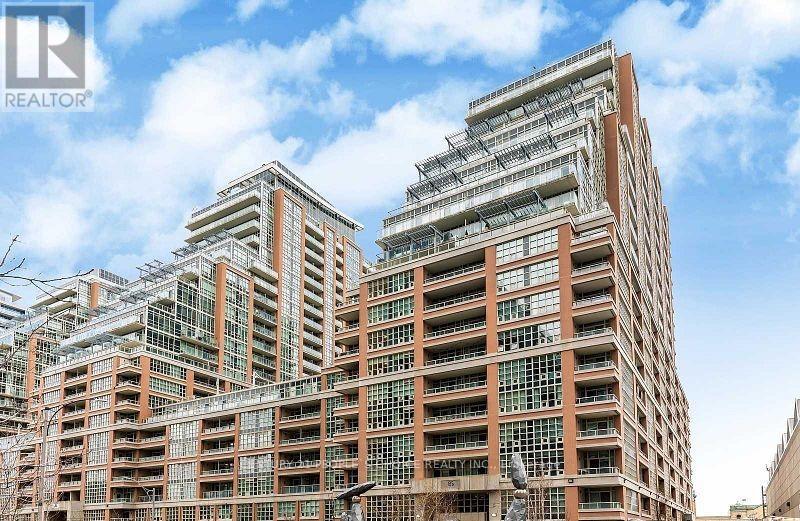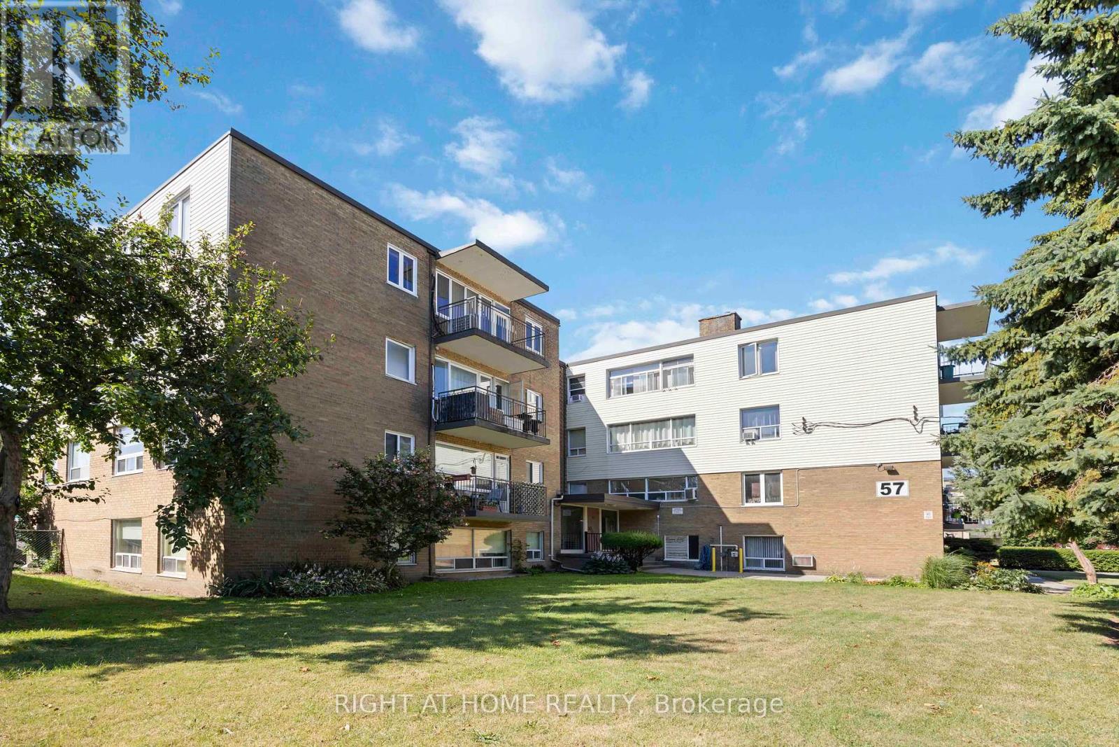2400 Bronzedale Street
Pickering, Ontario
Welcome to this Show-Stopper End-Unit Freehold Townhouse with fantastic curb appeal and no neighbours at the back for added Privacy. The perfect home for growing families or first-time buyers. The first floor features a den that can be converted into an additional bedroom or a home office if needed. Direct Access to the garage from inside. Also on the first floor is a beautiful sun-drenched living room, where you can access the huge composite deck (16 x 22), covered by a gazebo, and a private fenced yard - perfect for family gatherings and summer BBQs. The Second Floor greets you with abundant natural light, an open-concept family room, an official dining room, an eat-in kitchen with a Center Island, high-end kitchen cabinets, a backsplash, quartz countertops, and Stainless Steel Appliances. A true haven for your family. A laundry room with ample storage also awaits you on this floor. The Third Floor is a welcoming space to rest and relax, featuring three spacious bedrooms. The master bedroom features a 3-piece en-suite and a walk-in closet. This End-Unit Townhouse, which feels like a semi with 3-sided unobstructed windows, will delight your client with its side yard, enclosed private backyard, and the charming, functional layout of the entire house, located in a safe and family-friendly neighbourhood. Minutes away from the Mall, Shopping Plazas, schools, Transit, Hwy 401/407 & GO Train. Walking Distance To Golf Course. A true Move-In-Ready Gem you will be proud to call HOME! No POTL fees! (id:60365)
12 Lark Street
Toronto, Ontario
Charming Solid Brick Semi in the Prestigious Beaches Triangle Priced To Sell! An exceptional opportunity for both homeowners and investors! Nestled in the highly sought-after Beaches Triangle, this well-maintained semi-detached home features numerous upgrades throughout. Enjoy a rare oversized detached garage, a fenced backyard, and a private enclosed deck perfect for outdoor living and entertaining. Situated on a wide rectangular lot with two parking spaces, this property offers both comfort and convenience. Just minutes to downtown and steps from Queen Streets vibrant cafes, shops, and transit, this is your chance to own in one of Toronto's most desirable neighbourhoods. Property sold in as is condition. Motivated Sellers Don't Miss This Must-See Property! (Under Power of Sale) (id:60365)
1127 Oshawa Boulevard N
Oshawa, Ontario
**Custom-Built Luxury Executive Home in Desirable Oshawa**Presenting a rare opportunity to own a one-of-a-kind executive family residence in one of Oshawa's most sought-after neighborhoods. This meticulously crafted 3,832 sq ft + Solarium. This home is set on two expansive lots, offering approximately 149 feet of frontage and 150 feet of depth, enveloped by mature trees and a serene backyard oasis.5 Spacious Bedrooms providing ample space for family and guests. 5 Elegant Bathrooms designed with luxury finishes. Expansive Living Areas perfect for both entertaining and everyday living. The solarium featuring the included furniture serves as a serene space to enjoy the surrounding nature year-round. The generous lot size allows for a private and peaceful backyard retreat, ideal for relaxation and outdoor gatherings. This exceptional property combines luxurious living with unparalleled craftsmanship, making it a perfect choice for discerning buyers seeking a unique and prestigious home in Oshawa. (id:60365)
404 - 906 Sheppard Avenue W
Toronto, Ontario
Spacious 2 bedroom Condo and 2 Parking Spaces. Yes "2" Parking Spaces. Highly Desirable. Bathurst Manor Neighbourhood. Open Large Concept, Kitchen w/ Stainless Steel Appliance. Steps to Highway, Easy Access to Transit. Freshly Painted (August 2025). Earl Bales Park 10 min walk (Ski Centre/ Amphitheatre) Perfect for Families or Professional. Large Balcony for Summer BBQ's and Sunsets. (id:60365)
309 - 181 Bedford Road
Toronto, Ontario
This stunning three bedroom corner suite is over 2000 square feet with distinct living and bedroom areas. Beautifully appointed with countless upgrades by the current owners. Enter through the foyer to the dining room for formal entertaining, with floor to ceiling windows and a walkout to a south-facing balcony. The custom kitchen has high end appliances and finishes, including marble countertops and backsplash (photos included of open concept kitchen from previous owner), as well as a rare walk-in pantry with separate freezer and bar fridge. The expansive living room offers three separate sitting areas with custom designed niches and shelves for displaying art. The primary suite features a walkout to the second balcony, a five-piece ensuite washroom and a spacious walk-in closet with built-ins. The second bedroom offers a walk-in closet with built-ins and a three-piece ensuite. The third bedroom currently is used as an office. Other features of the suite include; 9 ceilings, a generous laundry room with sink and storage, two tandem lockers, and two underground parking spaces. This well managed building has excellent amenities including a 24 hour concierge, gym, lounge, rooftop patio, guest suite, and ample visitor parking. Walk to shops and restaurants in Yorkville. Truly a home in the sky! (id:60365)
107 - 128 Fairview Mall Drive
Toronto, Ontario
Discover this exceptional 3-bedroom + den condo townhouse featuring a fantastic layout and modern amenities. The home boasts laminate flooring throughout and a private patio overlooking a serene park, providing a perfect retreat. The living room's open-concept design, complemented by floor-to-ceiling windows, offers an abundance of natural sunlight.The contemporary kitchen is equipped with granite countertops, a large island, and high-end appliances, making it a chefs dream. The second floor includes two large bedrooms, a shared bathroom, and a laundry closet for convenience. The third floor is dedicated to the master bedroom, featuring a den, a walk-in closet, and an ensuite bathroom.Enjoy the convenience of being just steps away from Fairview Mall, the subway, T&T Supermarket and so much more. With easy access to DVP and Highway 401, commuting is a breeze. Located in a highly convenient area, this property offers the perfect blend of urban living and natural beauty. (id:60365)
1105 - 21 Hillcrest Avenue
Toronto, Ontario
Luxury Monarch condo by Mattamy in the high demand area of Willowdale East! This spacious 1+1 bedroom, 687sqft unit has light oak laminate throughout w/ brand new French doors leading to the den. Perfect for working from home or can be used as a 2nd bedroom. Open concept layout w/ South facing windows & balcony for natural light. Updated bathroom w/ full glass shower & vanity. New track lighting & window coverings. Private balcony from bedroom w/ South facing exposure overlooking Elmwood Ave & directly across from North York subway station & Empress Walk, Steps To restaurants, entertainment, grocery, schools & parks. Just a short walk to Mel Lastman Square, Loblaws, Longos, Food Basics, Whole Foods, Cineplex & close to Highway 401! **EXTRAS** Maintenance fee includes water, heat & A/C, building insurance, common elements & parking. Amenities include an Indoor pool, Whirlpool, Sauna, Gym, 24-hr concierge & security, Party room & Theatre. Unit is Semi Furnished including: Couch, Ottoman w/ storage, TV media console cabinet, Side table, 2x white stools, All Bookshelves in the Den, Wardrobe(s) in Bedroom, Silver Floor lamp, 2x Patio chairs w/ Coffee table. ***Free Unlimited WIFI Negotiable*** (id:60365)
920 - 85 East Liberty Street
Toronto, Ontario
Welcome to this beautiful condo unit in the sought-after Liberty Village. Spacious bedroom, a sizable den, & two washrooms. It offers ample living space and an open-concept layout that combines the living, dining, & kitchen areas with granite countertops & S/S appliances. Enjoy the open balcony with the lake and CNE view and take advantage of the owned parking spot and locker. You'll love the convenience of having shopping, restaurants, Bars, cafes, banks & TTC at your doorsteps. 24hr Concierge/BB allowed. Price to sell W/Location/Parking & Locker. (id:60365)
2301 - 121 Mcmahon Dr Drive
Toronto, Ontario
Discover this beautifully maintained and sun-filled 1-bedroom plus den corner unit offering stunning, unobstructed northeast views. Boasting a generous 708 sq. ft. layout plus a 92 sq. ft. balcony, this home features 9-ft ceilings and a smart, functional design that seamlessly blends comfort and style. Enjoy floor-to-ceiling windows with custom blinds, a spacious ensuite storage area, and an upgraded kitchen complete with premium stainless steel appliances and sleek glass sliding doors. Newly upgrades include water-resistant laminate flooring and fresh paint throughout, adding a modern, move-in-ready feel. Perfectly located just steps from IKEA, Canadian Tire, and local parks. Commuting is a breeze with quick access to two subway stations, the GO Train, and Highways 401 & 404. You're also minutes from Fairview Mall and Bayview Village for all your shopping and dining needs. Residents enjoy top-tier amenities including a 24-hour concierge, state-of-the-art gym, indoor and outdoor whirlpools, a BBQ terrace, and more. Don't miss out on this stunning condo, book your viewing today! (id:60365)
2808 - 197 Yonge Street
Toronto, Ontario
Luxury Massey Tower On Queen And Yonge! In The Heart Of Downtown Toronto! Just Across From Eaton Centre. South Facing With Fantastic Unobstructed Lake, Downtown & Cn Tower Views. 9' Ceilings With Floor To Ceiling Windows. Modern Kitchen With Built-In Appliances, Laminate Floor Through Out. Transit/Walking Scores 100! Steps To Queen Station, Eaton Centre, U Of T, Ryerson University. St. Michael Hospital, Etc! (id:60365)
1607 - 5 Soudan Avenue
Toronto, Ontario
Don't miss the Live In Iconic Art Shoppe Lofts + Condos! At The Heart Of Yonge & Eglinton. High Ceiling, New Painted Unit, Two Bedrooms With Mostly Stainless-Steel Appliances With A Modern Kitchen And Contemporary Bathrooms. Locker On The Same Floor Of The Suite. Professionally Designed Amenities, 5 Star Amenities Include Gym, 24 Hours Concierge, Rooftop Pool, Hot Tub, Party Room & Bar. Steps To Subway, Fine Shops, Restaurants & Farm Boy. Just Steps To Subway And All Yonge & Eglinton. (id:60365)
103 - 57 Neptune Drive
Toronto, Ontario
Welcome to this beautifully updated and bright 3-bedroom, 2-bathroom co-op that combines comfort, convenience, and charm in every corner. Bathed in natural light, this spacious unit offers an unobstructed view of the park, creating a serene retreat right at home. The open-concept kitchen is a true showpiece, featuring custom high-quality cabinetry and a one-of-a-kind walnut countertop perfect for cooking, hosting, or simply enjoying your morning coffee. Gorgeous custom trim work. Luxury vinyl flooring throughout adds contemporary elegance and durability. Enjoy the rare convenience of ensuite laundry, along with a thoughtfully designed layout that includes a lovely living room with walk-out to a private balcony where BBQs are welcome a rare find that's perfect for summer evenings. Additional features include a locker making everyday living effortless. This standout unit offers style, space, and smart upgrades all in one vibrant location. Ready to fall in love? Let's make it yours. Maintenance fees include water, heat and property taxes. Wonderful location close to Hwy 401, shopping, schools, hospital, and walking distance to Yorkdale subway station! (id:60365)

