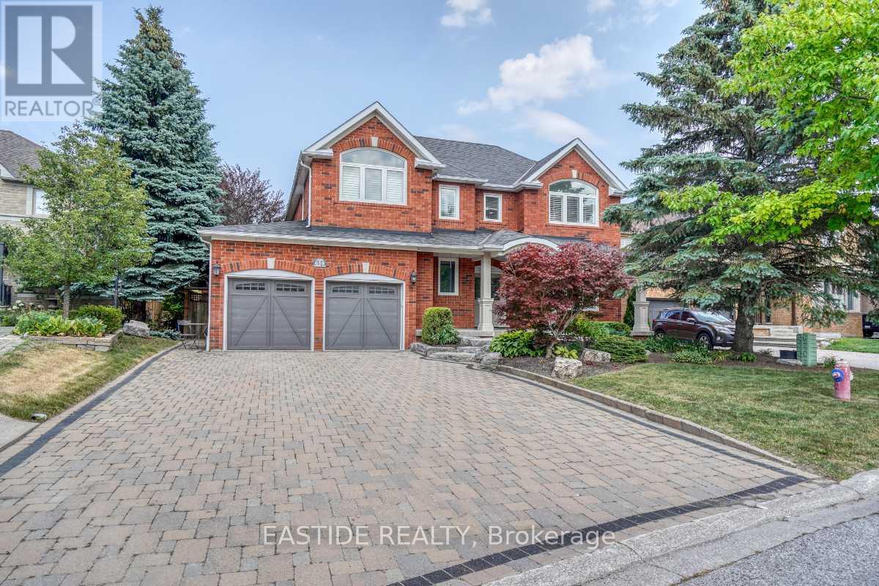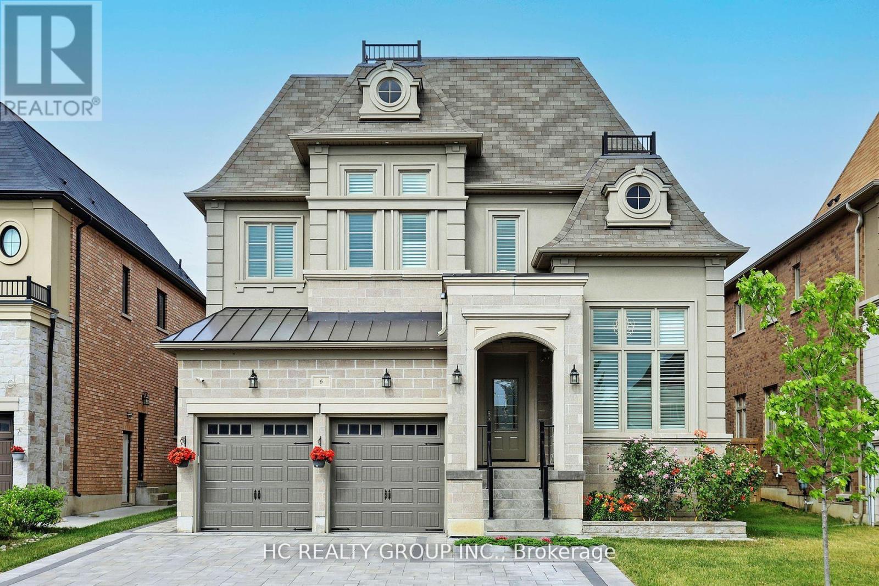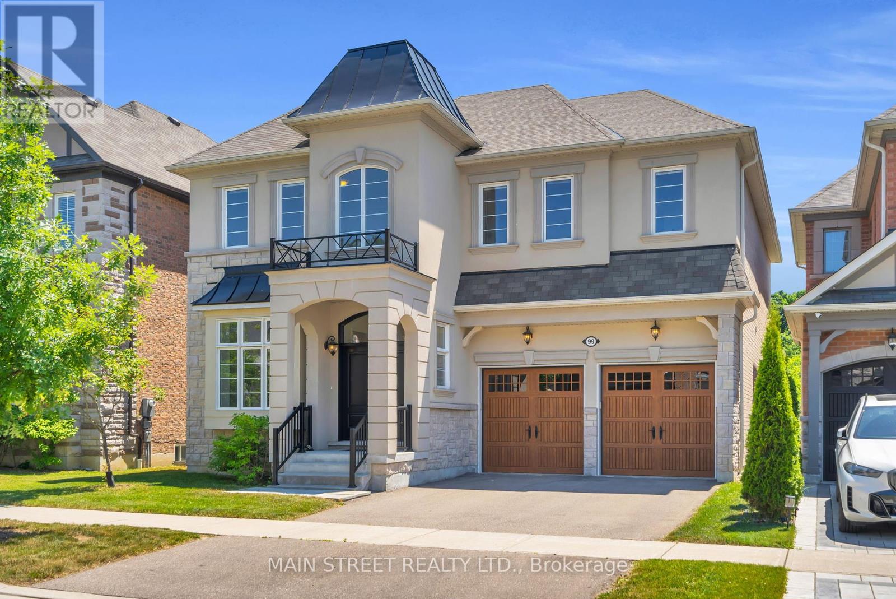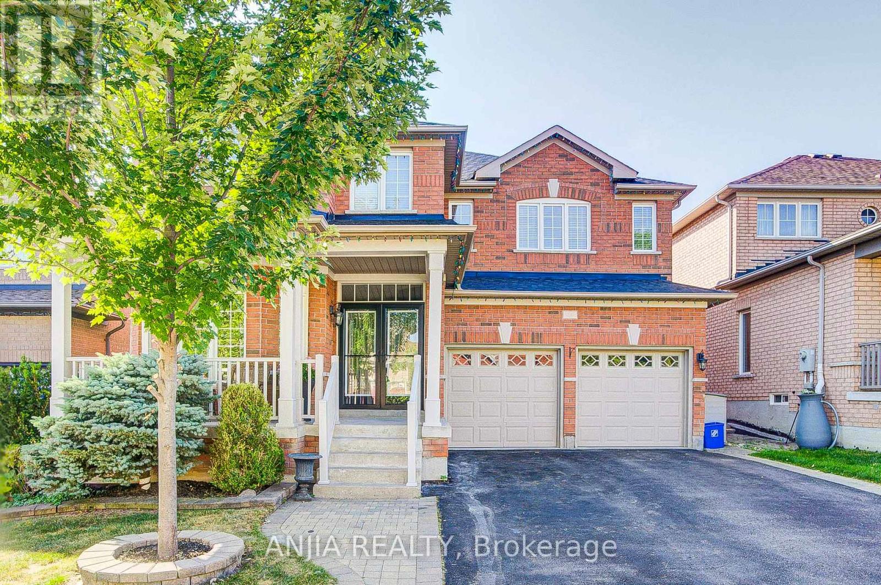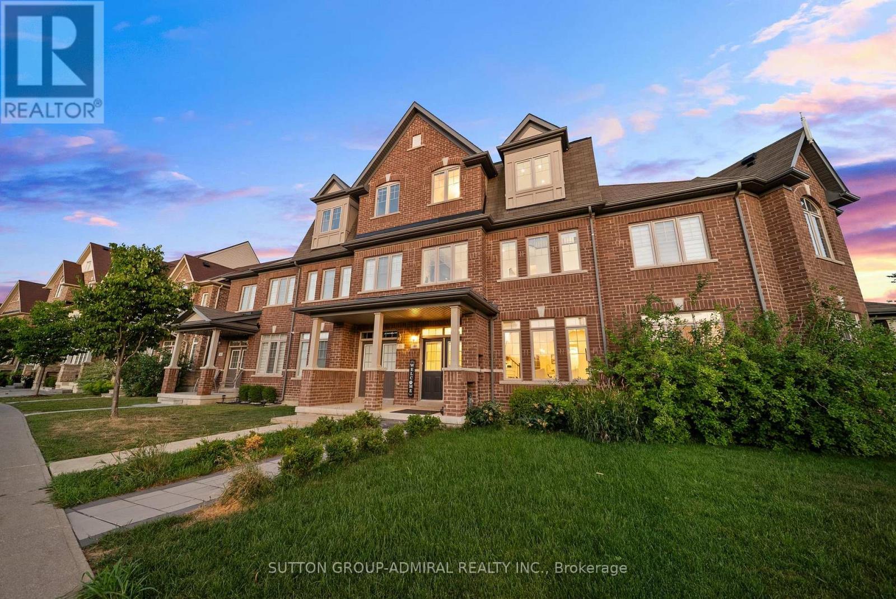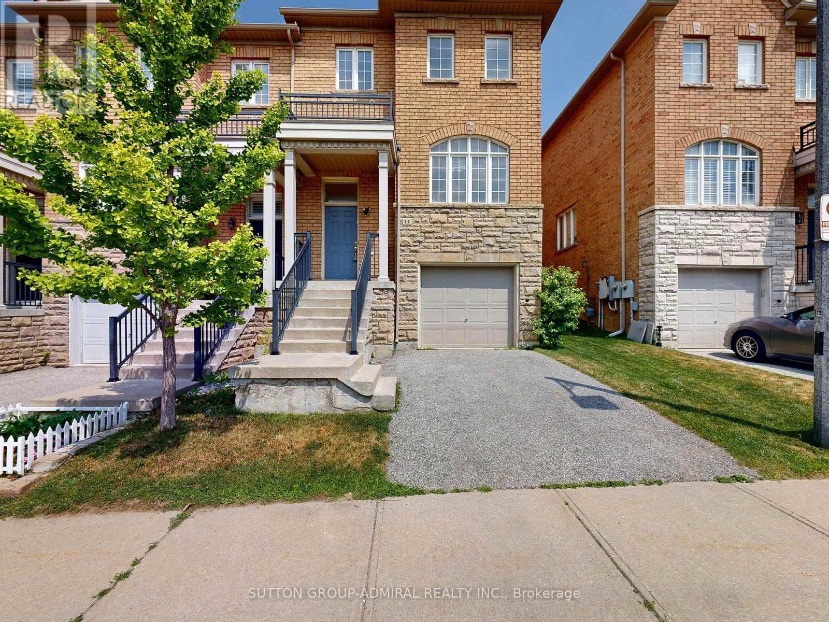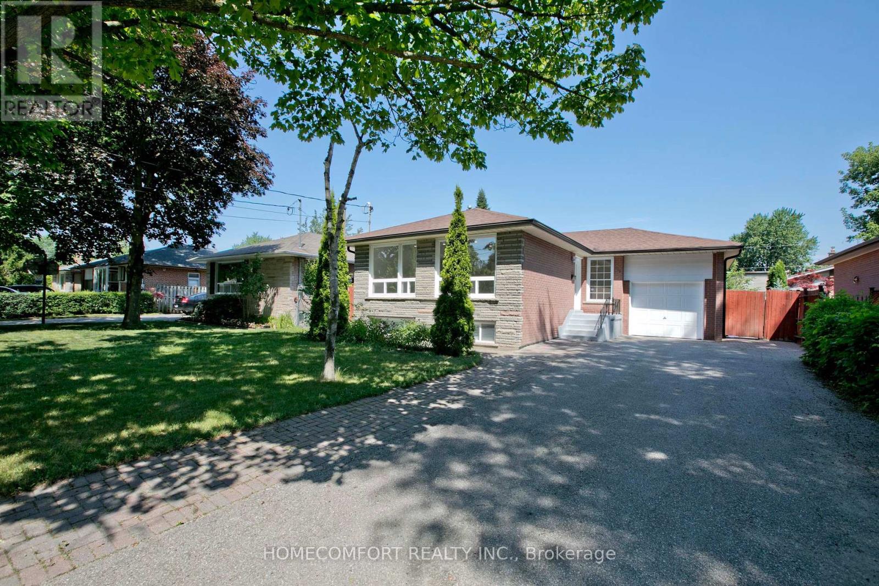83 Shannon Road
East Gwillimbury, Ontario
Discover this charming 4-bedroom backsplit nestled on a quiet, family-friendly cul-de-sac in the heart of Mount Albert. This warm and inviting home offers a unique layout with high ceilings on the lower level, creating an open and airy feel that sets it apart from the rest. Step into a custom-designed kitchen that blends style and function, ideal for everyday living or entertaining guests. The main and upper levels flow beautifully with spacious principal rooms, while the partially finished basement provides added space for a home office, gym, or media room just awaiting your final touches. This home is perfect for growing families or downsizers alike. Additional features include a private backyard with mature trees, 2-Car Garage with double driveway with ample parking, walking distance to parks, schools, and shops. Just a short drive to Hwy 404 and East Gwillimbury GO, 83 Shannon Rd is more than just a house it's a place to call home. Vinyl Siding was replaced in 2022, Roof was replaced in 2021 (id:60365)
2025 Mullen Street
Innisfil, Ontario
!!!EXTREMELY RARE!!! End-Unit Townhome with Walk-Out Basement & Stunning Pond Views!! Discover the perfect blend of comfort, style, and location in this beautifully maintained 6.5-year-young end-unit townhome, ideally located in the heart of Innisfil's vibrant Alcona community!! Offering 1,810 sq ft of thoughtfully designed living space, this home is move-in ready and truly stands out from the rest!! From the moment you enter, you're welcomed by fresh professional painting throughout, gleaming hardwood floors, brand new carpeting, and an abundance of natural light that fills every room!! Enjoy the convenience of upper-level laundry --- right where you need it!! The bright, open walk-out basement is a rare bonus, providing endless possibilities for a potential income suite, home office, gym or additional living space!! Step outside and take in the peaceful, uninterrupted views of the serene pond --- your own private retreat just steps from your back door!! Perfectly positioned just moments from Innisfil Beach Road, schools, parks, beaches, shopping, and dining --- everything you need is at your fingertips!! As an end-unit, you'll enjoy added privacy, extra natural light, and enhanced long-term investment value!! Immaculately maintained and freshly updated, this home offers true turnkey living!! Pre-listing home inspection completed --- buy with confidence!! Don't miss your chance to own a property that checks every box: Location. Layout. Lifestyle. Quality!! This is the only townhome in the area offering a rare combination of end-unit privacy, a walk-out basement, and peaceful pond views!! Truly a one-of-a-kind opportunity!! (id:60365)
659 Mariner Lane
Newmarket, Ontario
Welcome to 659 Mariner Lane A Stunning Mattamy-Built Home in Prestigious Stonehaven! Nestled on a quiet Cue De Sac , this spacious 4+2 bedroom, 4-bathroom home boasts approximately 4,500 sq. ft. of total living space with 9-ft ceilings on the main floor and a beautifully finished basement. The open-concept layout flows effortlessly, leading to a private backyard oasis featuring a saltwater inground pool, perfect for summer entertaining. Thoughtfully updated with new furnace, 12 windows, and sliding kitchen doors (approx. 5 yrs ago). Features include a double garage + 4-car driveway, family room with fireplace, and ample storage. Located in the sought-after Stonehaven-Wyndham community near schools, parks, and amenities. (id:60365)
6 Redkey Drive
Markham, Ontario
Experience luxury living in this custom-built 4,044 sq. ft. home, featuring over $500K in high-end upgrades. The main floor boasts 10 ft. ceiling with pot lights throughout and a double-sided fireplace in-between the living and family rooms. The chefs kitchen includes premium Miele built-in appliances, a gas cooktop, integrated fridge, breakfast area, and a cozy pantry. Contemporary layout with stylish design. The primary bedroom offers a private office, a custom over-sized walk-in closet, and a spa-like ensuite with heated floor. Enjoy the finished walk-up basement with an open-concept recreation/entertainment area and an additional washroom. Professionally landscaped yards. Bonus features include a custom pet wash station and epoxy-coated garage floor. Conveniently located, close to Hwy 407. A rare opportunity to own a truly exceptional home. (id:60365)
99 Bridgepointe Court
Aurora, Ontario
Stunning & Bright Mattamy Home on a Quiet Premium Court in Aurora! This elegant French Chateau-inspired residence offers over 3,700 sq ft of refined living space with 4 spacious bedrooms, each with its own private ensuite. The luxurious primary suite features double walk-in closets and a spa-like 5-piece bath. A bonus 2nd-floor family room offers flexible space easily convertible to a 5th bedroom! Soaring 10' ceilings on the main floor, 9' ceilings on the second, and a rare 9' walkout basement a premium builder upgrade offer incredible scale and future potential. The chef's kitchen is a showstopper with granite counters, beautiful cabinetry, stylish backsplash, large island, and a butler's pantry that flows seamlessly from the living room into the dining area. Notable features include: brand-new front and basement security doors, coffered ceilings, oak staircase, upgraded 200 Amp panel, and a large mudroom with ample storage. The south-facing backyard backs onto the ravine and offers pure tranquility at your doorstep. Situated steps to forested trails and just minutes from the GO station, T&T, Hwy 404, parks, top-rated schools, and a vibrant community centre. A rare blend of luxury, location, and lifestyle - don't miss your opportunity to call this exceptional home yours! (id:60365)
349 Ella Court
Newmarket, Ontario
Welcome to this beautifully maintained and thoughtfully updated 4+1 bedroom home, nestled on a quiet court in the heart of Central Newmarket. Perfect for families, multi-generational living, or buyers seeking rental income potential, this home offers almost 2000 square feet of finished living space that is the perfect blend of space, style, and functionality. As you approach, you are welcomed by a fully enclosed front porch ideal for relaxing or keeping the elements out during winter. Inside, the spacious family room features rich hardwood floors and a cozy gas fireplace, making it the perfect spot to gather with loved ones. The main floor also boasts a fully renovated kitchen complete with quartz countertops, a custom backsplash, and brand-new stainless steel appliances. An updated two-piece bathroom completes the level. Upstairs, you'll find four generously sized bedrooms, each with ample closet space and natural light. The updated four-piece bathroom adds modern charm and convenience to the second floor. The fully finished basement offers fantastic flexibility. With its own separate entrance, a large bedroom, walk-in closet, and a modern three-piece bathroom, its perfect for in-laws or easily converted back into a rental apartment for extra income. Step outside to a large deck and fully fenced backyard ideal for outdoor entertaining, gardening, or simply relaxing in a private setting. This home is ideally located close to top-rated schools, Fairy Lake, parks, shops, public transit, and major highways, offering both tranquility and accessibility. With countless upgrades and income potential, this is a rare opportunity in one of Newmarket's most desirable neighborhoods. Don't miss your chance view this property! (id:60365)
13 Kingsmill Court
Markham, Ontario
Nestled In The Highly Sought-After Greensborough Community Of Markham, This Impressive South-Facing Residence Offers The Perfect Blend Of Comfort And Convenience. The Home Greets You With A Brick Exterior, An Attached Double Garage, And Parking For Up To Six Vehicles. Inside, The Main Level Features A Bright, Open-Concept Living And Dining Area With Gleaming Hardwood Floors And A Large Window, Perfect For Entertaining. The Family Room Overlooks The Backyard And Connects Seamlessly To A Stylish Kitchen Outfitted With Granite Counters, Stainless Steel Appliances, And A Walk-In Pantry. Upstairs, You'll Find Four Spacious Bedrooms Including A Luxurious Primary Suite With His-And-Hers Closets And A Spa-Like 5-Piece Ensuite. The Finished Basement Extends Your Living Space With Two Expansive Recreation Rooms, Pot Lights, And A 2-Piece Bath. Ideal For Family Gatherings Or A Home Gym. Spacious And With Quality Features Throughout, This Move-In Ready Home Is A Must-See! (id:60365)
49 East's Corners Boulevard
Vaughan, Ontario
5 reasons you'll love this home: 1. Soaring space & modern style - This isn't your average townhouse; nearly 3,000sqft of luminous, open-concept living space with modern finishes throughout. The second-floor living room features a rare 18-ft ceiling and 9ft ceilings on the main floor - giving the home a grand, airy feel typically reserved for detached homes. 2. Chefs kitchen goals - The open and spacious kitchen is perfect for both weeknight dinners and weekend hosting. With generous prep space and flow into the main living areas, entertaining has never been easier. 3. Storage that doesn't quit - Say goodbye to clutter with plenty of basement storage and spacious closets throughout, theres room for all your things and your seasonal Costco hauls. 4. Family-friendly location - Tucked in a quiet, community-focused neighbourhood, you're a short stroll to schools, parks (hello tennis, splash pad, and skating rink!), and the brand-new Kleinburg Plaza. Plus, quick access to Hwy 27 means easy commutes and weekend getaways. 5. Smart, stylish upgrades - This home is loaded with 2023 updates: Tesla charger, heat pump, attic insulation, water softener and filtration system, and smart thermostat, making your home not just stylish, but future-ready. (id:60365)
85 Hawthorne Drive
Innisfil, Ontario
YOUR GOLDEN YEARS START HERE - UPDATED & WELL-MAINTAINED BUNGALOW STEPS FROM DAILY CONVENIENCES! Get ready to fall in love with peaceful, easy living in Southern Ontarios largest residential retirement community! Nestled in the heart of Innisfil and just minutes from the shores of Lake Simcoe, this charming home in Sandycove Acres offers a lifestyle thats all about comfort, convenience, and connection. Step onto the inviting front porch and into a bright, well-maintained interior featuring newer flooring, fresh paint, and a functional galley-style kitchen with warm, wood-toned cabinetry, a stainless steel double-bowl sink, a breakfast bar, and clear sightlines into the living room. Natural light pours into the spacious living area through an oversized front window, while the cozy sunroom, complete with three large windows, a walkout to the rear patio, and a large pass-through window from the dining room, is the perfect spot to sip tea, read a book, or welcome guests. The stylish main 3-piece bathroom includes an easy-access walk-in jetted tub and shower combo, ideal for comfort and safety. The primary bedroom showcases a private 3-piece ensuite with a newer glass-walled shower, while the guest bedroom provides a welcoming retreat for overnight visitors and grandkids eager to stay. Outside, mature landscaping and a tree-lined yard create a serene outdoor setting, with a driveway that easily accommodates two tandem vehicles, just steps from walking trails, community centers, outdoor heated pools, and the Sandycove Mall, featuring shops, restaurants, and essentials all within walking distance. With major shopping centres, the GO Station, and Innisfil Beach Park only minutes away, this #HomeToStay offers the best of retirement living with everything you need close at hand. (id:60365)
11 - 700 Summeridge Drive
Vaughan, Ontario
Welcome to 700 Summeridge Drive, Unit 11 A Rare Find in Thornhill Woods! This beautifully maintained Corner End Unit townhome offers over 2,050 sq ft of above-ground living space, plus a full, partially finished basement ready for your personal touch. Step into a bright and spacious main floor featuring a large open-concept living and dining area perfect for entertaining. The modern kitchen boasts granite countertops, a breakfast island, and a family room overlooking the backyard. Upstairs, you'll find three generously sized bedrooms, including a luxurious primary suite with walk-in closet and a private 5-piece ensuite. Located in the heart of highly sought-after Thornhill Woods, you're just steps from schools, parks, shops, and dining. Don't miss this incredible opportunity to own in one of Vaughans most desirable communities! (id:60365)
107 Saint Francis Avenue
Vaughan, Ontario
Welcome To This Beautifully Renovated 4 Bedroom Home, Offering 2789 Square Feet of Elegant Living. From The Moment You Arrive, You'll Notice The Brand New Door + Inviting Curb Appeal. All New Hardwood Strip Flooring On 2nd + Main Floor. New Porcelain Flooring In Hallway + Kitchen . Gleaming Quartz Countertops In Kitchen Upgraded Kit. Cabinets, Stainless Steel Appliances , Over Looking Family Room + W/O To Patio. All Bathrooms Have Been Done With Creaser Stone countertops. 3 Bathrooms on 2nd Floor, Large Spacious Primary Bedroom with Sitting Area, 5pc Bath & Large Walk in Closet. Walk Out to Balcony from 4th Bedroom. Enjoy A Fully Finished Basement With Wet Bar + 3Pc Bath. Move In Ready. Great Area To Raise A Family. Close To Church, Schools, Parks, Transit, Shopping, Hwy 400 & Much more. (id:60365)
435 Taylor Mills Drive S
Richmond Hill, Ontario
Top Ranked School Zone - Bayview Secondary School; Separate Entrance to the Self-contained Finished Basement, ideal for in-law suite or rental unit; Main Floor: New Kitchen(2025, New Cabinets, New Quartz Countertop & Backsplash, New Fridge, New Dishwasher, New Range Hood); New washroom; Basement: Newer Kitchen/Washroom; Smooth Ceilings with Pot Lights Throughout Main and Basement; No Sidewalk - Spacious driveway that fits up to 6 vehicles; Steps away from Go Train and Public Transit; Close to major shopping such as Walmart, Costco and grocery stores; Prime lot size: 53x100 ft; Hot Water Tank is owned - no rental fee (id:60365)



