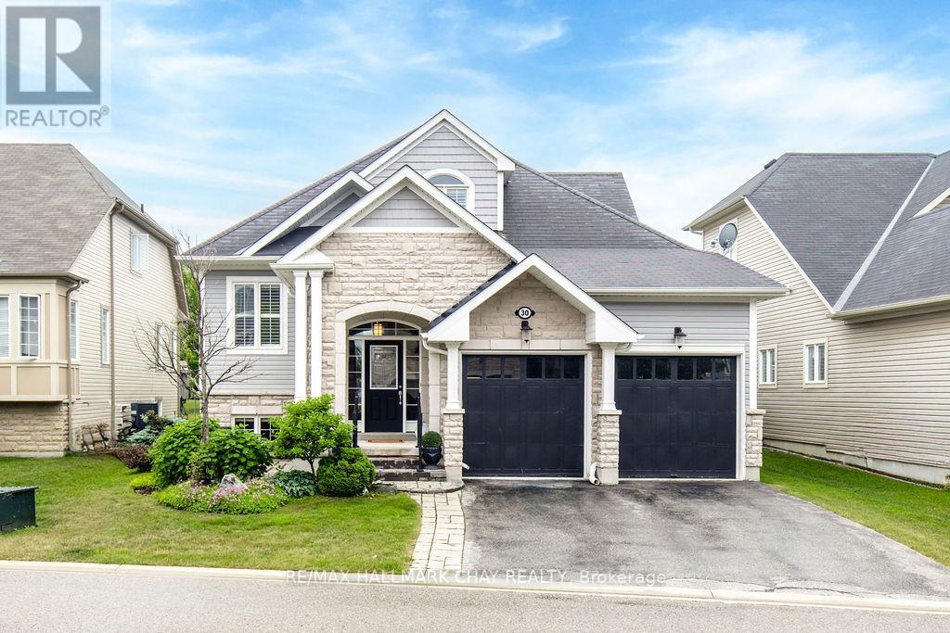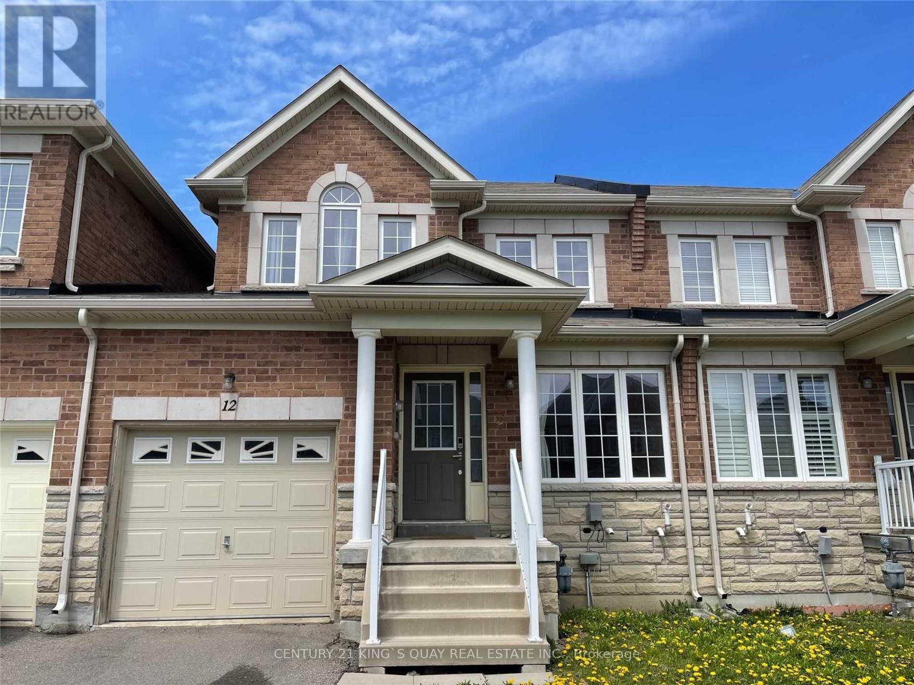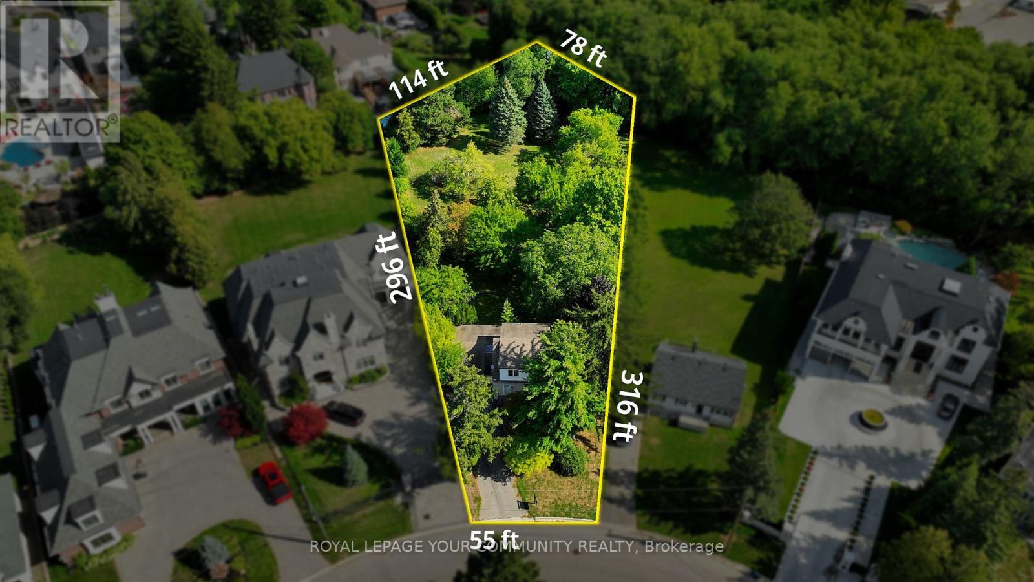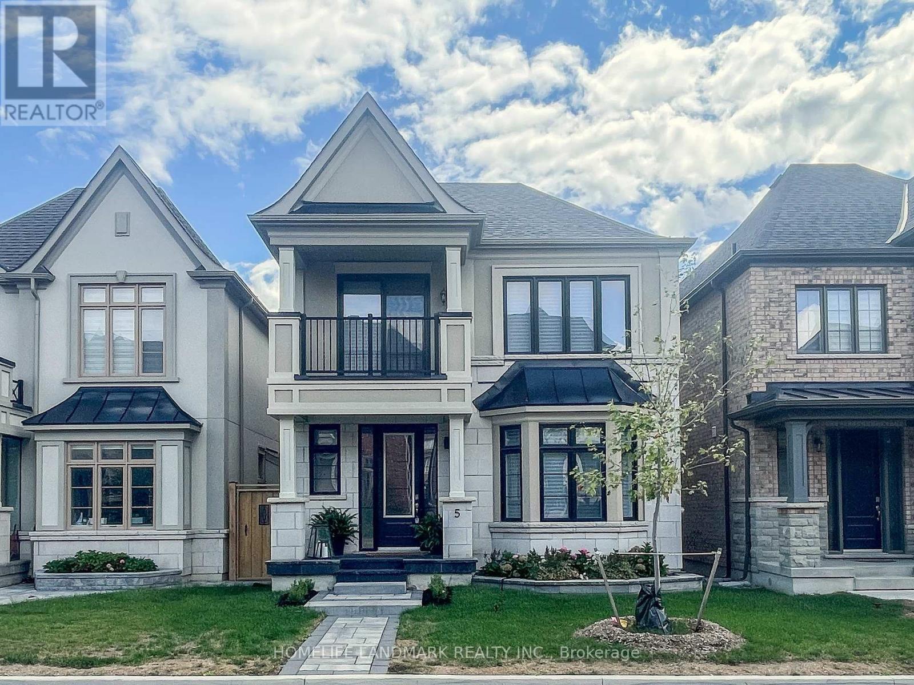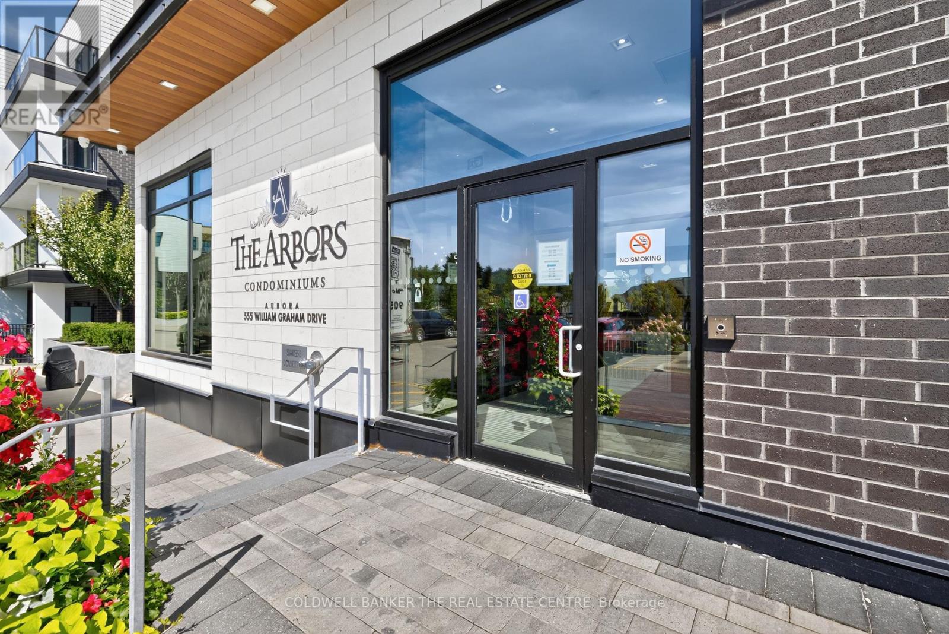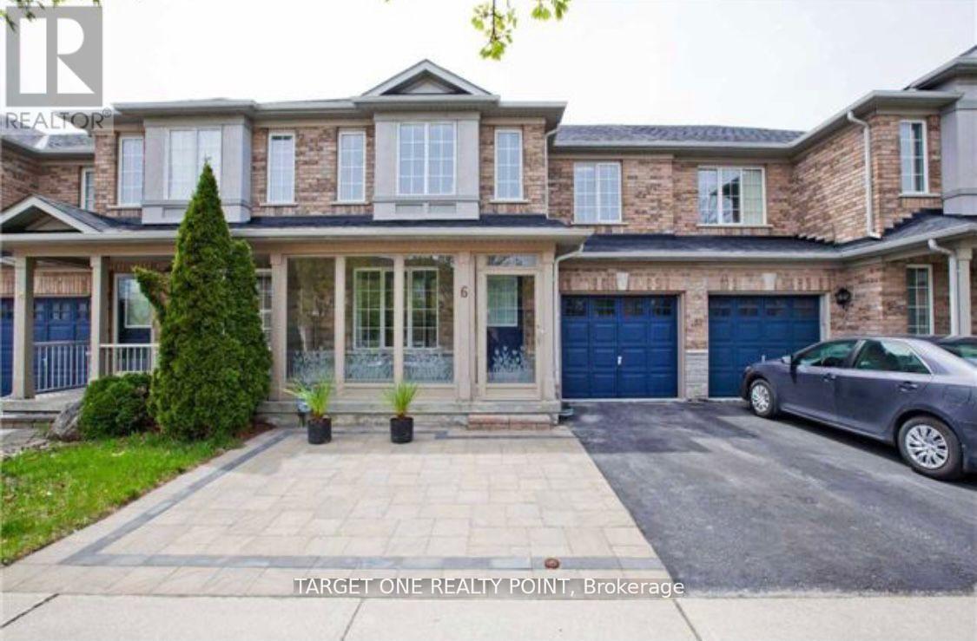150 Rosanne Circle
Wasaga Beach, Ontario
Welcome to 150 Rosanne Circle in beautiful Wasaga Beach! This elegant 4-bedroom, 3-bathroom home features modern finishes and a thoughtful layout, ideal for families or investors alike. The main floor greets you with an inviting foyer with soaring ceilings and a double closet, flowing into a bright and open-concept living and dining area with hardwood flooring and large windows that fill the space with natural light.The stylish white kitchen is equipped with stainless steel appliances, ceramic tile flooring, and a spacious eat-in area with direct access to the backyard perfect for family meals and entertaining. Enjoy added privacy as the backyard backs onto a peaceful greenspace with no rear neighbors. A convenient main-floor laundry room and interior access to the garage add everyday ease and functionality.Upstairs, a second-floor balcony overlooks the foyer, enhancing the home's open feel. The spacious primary bedroom offers a private retreat with a walk-in closet and a luxurious 5-piece ensuite featuring a glass shower, separate soaker tub, and ceramic tiles. Three additional bedrooms are generously sized with large windows and ample closet space.The large, unfinished basement features a separate side entrance, offering endless potential for a future in-law suite, rental income, or personal customization.Ideally located in a sought-after, family-friendly neighborhood close to schools, parks, trails, and all local amenities. A true gem in Wasaga Beach this is one you don't want to miss! (id:60365)
30 Waterview Road N
Wasaga Beach, Ontario
Welcome to Your Dream Escape in Bluewater on the Bay! Nestled along the shores of Georgian Bay, this stunning open-concept Bungaloft is more than a home its a lifestyle. Set within the exclusive Bluewater on the Bay community, this bright, beautifully designed home invites you to relax, entertain, and enjoy the very best of Bayfront living.The sunlit main floor is an entertainers dream, featuring rich hardwood floors, California shutters, and a chefs kitchen with granite counters, under-cabinet lighting, glass backsplash and large island.The living room impresses with a cathedral ceiling, floor-to-ceiling gas fireplace, and a Juliet balcony peeks down from the loft above. Walk out to a peaceful, fully fenced backyard with flagstone patio perfect for morning coffee, quiet afternoons with a good book, or hosting close friends and family. The main-floor primary suite offers a peaceful retreat with a walk-in closet, spa-like 5-piece ensuite, and tranquil views of the backyard. Two additional bedrooms complete the main level.Upstairs, the loft includes a private bedroom with ensuite, a cozy gable nook, and an open flex space ideal for a home office or reading area.The full, above-grade unfinished basement is filled with natural light and endless potential with all mechanicals smartly tucked away to maximize design freedom. Enjoy resort-style living with exclusive access to a vibrant Clubhouse featuring a seasonal pool, gym, party space, lounge, card room, and stone patio - all with breathtaking views of the Bay! Lawn care and snow removal right to your door-are included for just $306/month.This is more than a home-it's your next chapter filled with beauty, convenience and community. Come see why life is better by the Bay! (id:60365)
74 Penetang Street
Orillia, Ontario
Welcome to this Beautifully Refreshed 3-Bedroom, 2 Bath Home that Seamlessly Blends Modern Updates with Timeless Character. Located Just a Short Walk from Downtown Orillia, The Farmer's Market, Lake Couchiching and Local Shops and Amenities, this Property Offers Both Convenience and Charm. Step Inside Through the Inviting Sunroom, with Large Bright Windows, Makes it the Perfect Spot for Relaxing. Discover a Bright, Open-Concept Living and Dining Area Featuring 9 Foot High Ceilings, Beautifully Restored Baseboards and a Stylish 2-Piece Powder Room. The Updated Kitchen is Designed with Gorgeous Gold Hardware, Beautiful Quartz Countertops, Modern Stainless Steel Sink, a Large Pantry, Stainless Steel Appliances and a Walkout to the Backyard. Upstairs, You'll Find Three Spacious Bedrooms with Large Windows and Ample Closet Space, a Full 4-Piece Bathroom and a Convenient Laundry Area. And Wait, There's More!!! The Bonus Room is Warm and Inviting and Offers Incredible Flexibility - Ideal for a Home Office, Media Room or Playroom. Outside, Enjoy a Low-Maintenance Yard, a Generous Patio Space for Entertaining and a Detached Garage. Recent Upgrades Include: New Flooring, a Fully Updated Kitchen and Bathrooms, an Electric Furnace with Heat Pump, Central Air and New Electrical Throughout. This Home is Stunning and Move-In-Ready! (id:60365)
2 - 175 Stanley Street
Barrie, Ontario
For Rent, North end of Barrie, beside Georgian Mall. Spacious 3-bedroom, two-storey apartment in an end-unit duplex. 1336 sq ft. Gas heat, central air, two bathrooms. Laundry. Walk out from the main floor living room to a private rear yard with a shed. Another walk-out to the front balcony off the large eat-in kitchen. 1 car parking. Rent + all utilities. Available immediately. First and Last, a good credit check report, employment letter and rental application. This is a non-smoking property. (id:60365)
12 Westcliffe Crescent
Richmond Hill, Ontario
Beautiful Townhouse In Sought After 'Jefferson' Area. "Smart-Townhouse"! Great School Zone: Moraine Hills Public School, Richmond Hill High School, ST THERESA OF LISEUX CHS, Beynon Fields French Immersion School; Close To Public Transit, Shopping, Parks & All Amenities. Walk To Transit, School, Close To Shopping, New Plaza Coming Soon, Walking Distance To Park. Amazing Master Bedroom With Glass Shower Ensuite. (id:60365)
95 Murray Drive S
Aurora, Ontario
Welcome to a great place To call Home In The Desirable Highland Aurora Community. This fully upgraded home features 3 bedrooms, The Modern Eat-In Kitchen With Pantry, Granite Countertops & Mosaic Backsplash; New Bathroom With Modern Glass Shower; Extra-large window in the living room letting in Abundance Of Natural Light. LED lightings add to the warm and inviting atmosphere of this house. Separate Laundry Downstairs. 2 Cars Parking. Tenants Are Responsible To Pay 2/3 Utilities. Minutes from Aurora Shopping Centre, Beacon Hall Golf Club, Highland Gate Trail, York Region Transit, Top-Ranked Schools, Shops, Parks, and Restaurants. Non Smoker & No Pet. (id:60365)
21 John Street E
Markham, Ontario
Location, Location, Location!Charming fully renovated home on a spacious, fully fenced private lot in the highly sought-after Olde Thornhill community. Just steps from Yonge Street, this home combines character and modern comfort.Highlights:* Dormer ceilings & hardwood floors* Cozy gas fireplace* Fully finished lower l* Interlocking driveway* Large private tree-lined lotExtras Included: Fridge, stove, dishwasher, washer, dryer, and window coverings.Steps to schools, parks, shopping, and all amenities. A perfect blend of convenience and charm! (id:60365)
29 Boyle Drive
Richmond Hill, Ontario
Location - Location - Location! One of the Largest Lots in Prestigious South Richvale. Just under 1 ACRE pie-shaped with approx 120 ft WIDE Rear!. This property is tucked away on a quiet Inside Street in a Park-Like Setting ~ Backs/Sides onto Ravine and Greenspace ! Excellent location to build your Dream Home, with your own design, among many other multi-million dollar homes, nestled in nature, surrounded by scenic and tranquil views, yet, minutes to Hwy#7 / Hwy 407 / Hwy 400, Richmond Hill Go Station, Yonge Street Shops, Restaurants, Transit and everything else you need. The Existing house has been well maintained and in fairly good condition. ~ Build Your Dream Home on almost 1 ACRE LOT with Muskoka in your backyard in South Richvale ~ ! (id:60365)
5 Parkstone Road
Markham, Ontario
Welcome To 5 Parkstone Road A Beautifully Upgraded Detached Home W/ Double Car Garage In The Prestigious Angus Glen Community. Perfect For Families This Stunning 4 Bedroom, 3.5 Bathroom Home Offers Over $200K In Upgrades Including 9 Ft Ceilings On Main And Second Floors, Elegant Pot Lights On Main Floor, Tastefully Upgraded Light Fixtures Throughout, Custom Window Shades By Hunter Douglas, Custom Drapery, Oak Hardwood Flooring Throughout. Spacious Family Room W/ Gas Fireplace And Sun-Filled Bay Windows. Spacious Dining Room W/ Custom Paneling And Overlooking Backyard. Modern Open Concept Kitchen Equipped W/ Top Notch Stainless Steel Appliances, Grand Quartz Centre Island And Counters, Pull Out Spice Drawers And Lazy Susan And Lots Of Storage. Luxurious Primary Bedroom Boasts Custom Shiplap Wall, Walk In Closet And His And Her Closets By California Closets, And 5-Piece Ensuite W/ Soaker Tub And Upgraded Shower And Floor Tiles. Enjoy The Convenience Of Smart Home Automation W/ Google Nest Doorbell, Thermostat And Two Exterior Cameras, Lutron Caseta Light Dimmers, And myQ Smart Garage Door Openers. Professionally Landscaped Front And Backyard, Custom Mudroom Unit W/ Direct Access To Garage And Backyard, Laundry Room Located On Second Floor, Walk Out Patio From Second Floor Bedroom, Upgraded 200 Amps Electrical Service, Central Vacuum Rough-in, Garage Overhead Storage Rack, Backyard Gas Line For Bbq And More. Enjoy The Best Of Markham Living Close To Top-ranked Schools Including Pierre Elliott Trudeau High School. Easy Access To Angus Glen Golf Course, Grocery Stores, Parks, Banks, Daycare Centres, Hwy 404/7, Main Street Unionville And So Much More. A Must See! (id:60365)
Ph03 - 30 Upper Mall Way
Vaughan, Ontario
Experience elevated living in this brand-new, never-lived-in 2 bed+den/2 bath penthouse, offering 1,200+ sq ft of contemporary elegance in the first of two towers constituting the leading edge of a massive redevelopment of the tract of land on the northwest corner of Clark Avenue and Bathurst Street upon which sits the Promenade Mall. This bright penthouse corner suite features floor-to-ceiling windows, bathing the space in natural light while showcasing breathtaking panoramic views. The modern open-concept design boasts a stylish kitchen with sleek stainless steel appliances and a centre-island, perfect for entertaining. The primary bedroom offers a private retreat with a walk-in closet and ensuite. Enjoy the rare luxury of two private balconies, including one off the primary bedroom, ideal for morning coffee or evening relaxation. Includes TWO parking spaces and 1 locker. Unbeatable location! Nestled at the northwest corner of Clark Avenue and Bathurst Street, to be connected by an indoor passageway to the Promenade Shopping Centre that includes more than 150 stores and services such as Coach, Aritzia, H&M, Lululemon, Athletica, SportChek, Old Navy, Urban Planet and Pandora, and just blocks west along Clark of the Beth Avraham Yosef Synagogue (BAYT) and Sobeys Thornhill, world-class dining and cafes. Easy access to Highway 407, VIVA Transit Terminal to the soon-to-be completed Vaughan Metropolitan Subway Station, parks, library and golf course, community centres and top-rated schools. Residents enjoy state-of-the-art amenities, including fitness center, rooftop terrace, party lounge and more! (id:60365)
351 - 555 William Graham Drive
Aurora, Ontario
Step into smart luxury at The Arbors in Aurora. A boutique-style, 4-storey condo offering smart luxury living in one of York Regions most desirable communities. Rarely offered, Suite 351 boasts a coveted west-facing view, capturing sweeping skyline vistas over luxury townhomes, lush forest, and breathtaking sunsets all from your private balcony. Its the perfect spot to enjoy your morning coffee or unwind with your favourite drink at days end. With over 700 sq. ft. of well-designed living space and soaring 9 ft ceilings, this 1 bedroom + den condo blends style, comfort, and functionality. Modern upgrades include quartz countertops, LED pot lights, under-cabinet lighting, smart switches, and a Nest thermostat complemented by a brand-new AC system installed in May 2025. Voice-controlled SMART lighting throughout adds convenience to everyday living. The Arbors offers an impressive collection of amenities: a fitness centre, party room with adjacent BBQ/garden patio, bike storage, storage locker, guest suites, meeting room, quiet lounge, dog spa, and a premium parking space located directly beside the main elevator. A full-time concierge adds peace of mind, while nearby trails and cycling paths invite you to explore the surrounding natural beauty. Ideal for professionals, downsizers, or first-time buyers, Suite 351 is move-in ready and perfectly designed for todays connected lifestyle blending smart technology, modern style, and the tranquility of nature. (id:60365)
6 Moresby Street
Richmond Hill, Ontario
Townhouse In High Demand Location. 3 Large Bedrooms Including Master Suite Complete With Ensuite Washroom, Hardwood Floors Throughout Open Concept Main Floor. All Granite Counter Tops, Modern Kitchen . Direct Access Garage To Backyard. Great Finished Bsmt With Gym, Provides Lots Of Extra Living Space! Backyard Gazebo Deck With Good View. Steps To Restaurants, Shopping, Transit, And Hwy 404/407 (id:60365)


