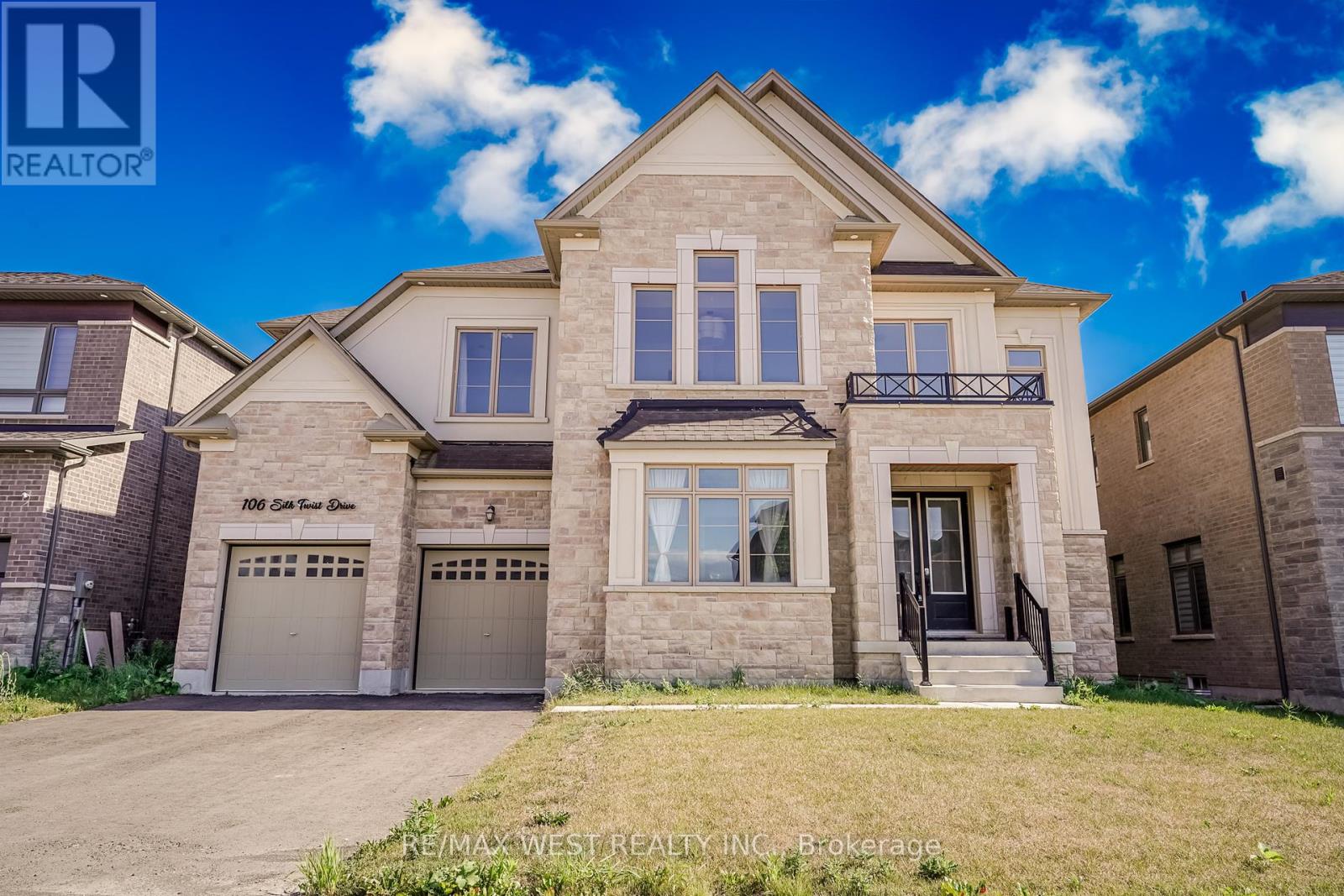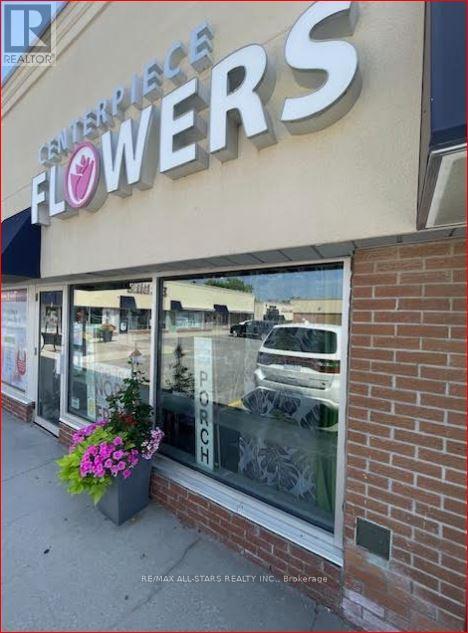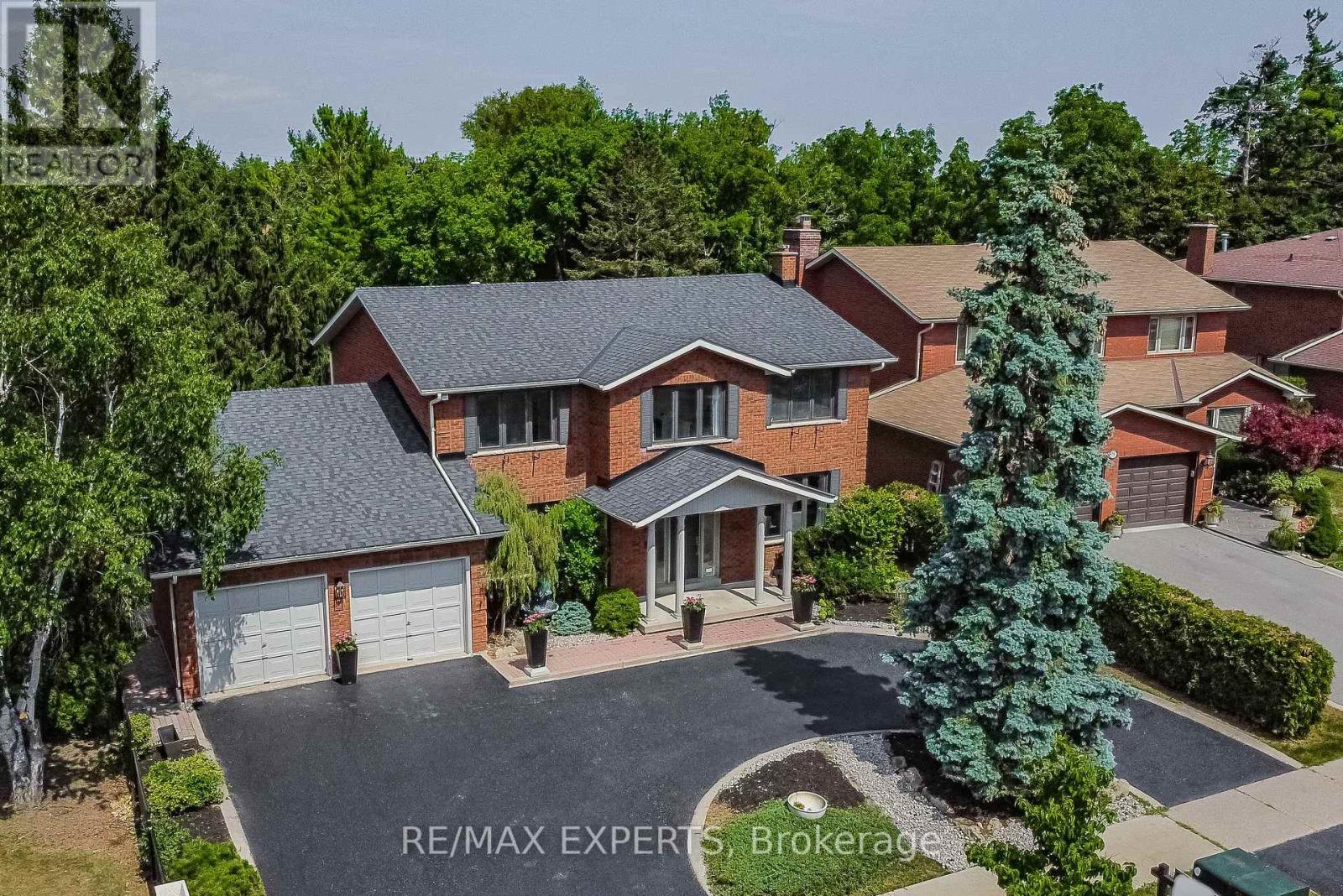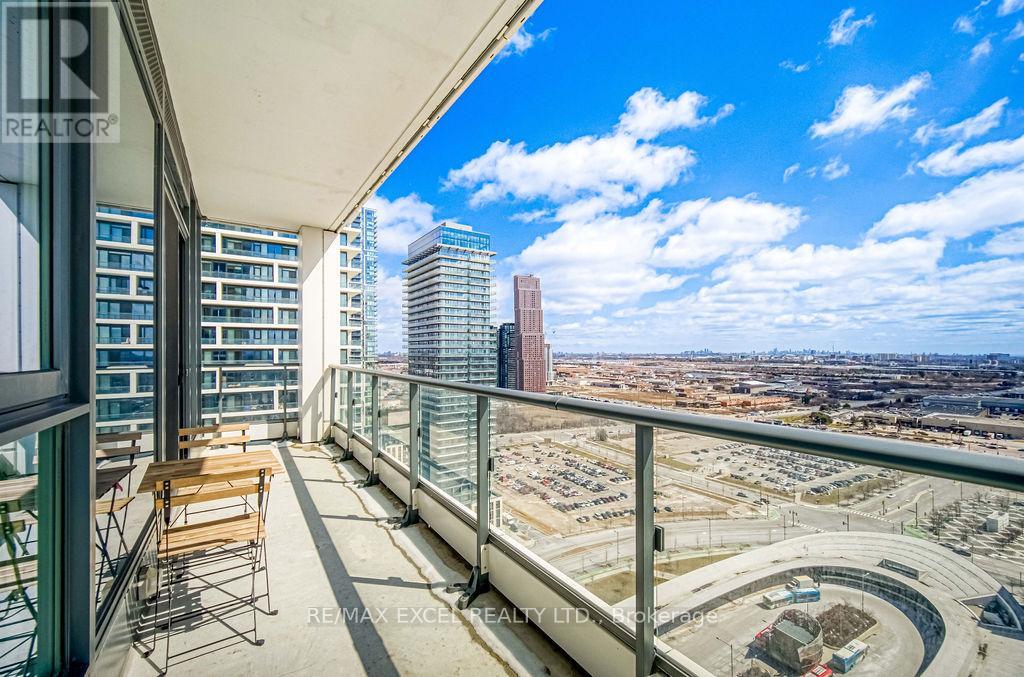2320 Somers Boulevard
Innisfil, Ontario
Walk to the Beach Luxury Living Awaits. Just a Short Stroll To Innisfil Beach, This Stunning Home Welcomes You With soaring Cathedral Ceilings and Abundant Natural Light Filling Every Corner. Set On Huge double lot With Lots of Potentials, Perfect For Everyday Living, Entertaining, And keeping That Work-life Balance in check. Enjoy Modern Finishes, a Chef's kitchen with Gas Stove, And a Backyard Retreat Featuring a Grand Pergola Ideal For Entertaining. The fully Private In-law Suite With It's Own Entrance And Kitchen Adds Flexibility For Guests or Extended Family. An Exceptional Opportunity To Live By the Lake In Style. (id:60365)
106 Silk Twist Drive
East Gwillimbury, Ontario
A Rare Gem in Prestigious Anchor Woods. This luxury Regal Crest-built James model offers an expansive of thoughtfully designed living space. This stunning residence features 4 spacious bedrooms with en-suite bathrooms, a main-floor office, and an open-concept loft ideal for growing families or work-from-home professionals. Designed for both elegance and comfort, the home boasts 10-foot ceilings on the main level and 9-foot ceilings upstairs, and pot lights throughout, creating a bright, airy atmosphere throughout. Meticulously upgraded with two staircases for convenience and flow. Enjoy seamless flow throughout the home with a functional secondary staircase tucked away access near the mudroom, offering quick and private access to the garage, basement, main-floor family room, and directly up to the second-floor bedrooms and loft. Whether you're coming in from the garage with groceries, managing a busy household, or simply seeking added privacy and ease. A chef-inspired kitchen with quartz/marble countertops, walk-in pantry, kitchen server, and built-in wine rack. Waffle ceilings in the office and family room. The three-car tandem garage provides ample space for vehicles and storage, and the unfinished basement offers a blank canvas for your dream space, be it a gym, theatre room, or in-law suite. Ideally located just minutes from GO Transit, Highways 400 & 404, Upper Canada Mall, Costco, Longos, and entertainment options. This home brings unmatched convenience; it's a lifestyle upgrade. Don't miss your chance to own in one of the most sought-after communities in the area. Some photos are virtually staged. (id:60365)
303 - 5892 Main Street
Whitchurch-Stouffville, Ontario
Prime Downtown Stouffville. Busy Plaza, Good Access for Shopping and All Amenities. One of a Kind Well Established Florist in a High Traffic Area. It has a Good Clientele and Short Working Hours. Fabulous Opportunity to Own a Thriving Business. (id:60365)
6 - 245 West Beaver Creek Road
Richmond Hill, Ontario
Main Street Exposure to West Beaver Creek Rd. Office (including main floor & mezzanine) about 3369 Sq Feet. Warehouse about 2431 sq ft. Separate Entrance from the front to the mezzanine. Another access to the mezzanine from the warehouse. Warehouse, main floor office and mezzanine have designated washing rooms. Lunch rooms within both the main floor office and mezzanine. 18' H & 30'6" W in the warehouse with a loading dock. Hydro 600V 100A. MC-1 Zone. Permitted Usage attached. Watch the warehouse floor. Special attention to bolts extending out of the floor surface and marked with red tape. All numbers for reference only, without representation or warranty, and to be verified by the tenant or its agents. (id:60365)
11721 Tenth Line
Whitchurch-Stouffville, Ontario
Excellent Street Exposure Retail Space approximately 700 Sq. Ft Ideal Surrounded By Developed Community. This Open and Functional Space Is Great For Professional, Medical, Beauty, Dentist, Lawyers, Accountant, Studio, Office, Educational, Service-Based, Showroom, Galleries, Retail Stores and more. Massive Store Front Windows For Sunlight Exposure. Ground level fronting on Tenth line with commercial sign exposure. Accessible 3 Piece Bathroom For Flexible Usage. Tons of Street Parking at Store Front. Utilities Not Included in Monthly Rent, Commercial Tenant Will have separate utility bills. (id:60365)
85 Villa Park Drive
Vaughan, Ontario
Renovated and fully finished luxury home on large quarter-acre lot with mature trees. This home boasts approximately 4800 square feet of finished space. The rooms are spacious and are brightened with new windows (2025) . Finished basement (2025) with second kitchen, laundry, bathroom and side entrance offers more family space or can easily accommodate separate nanny, in-law suite or multi-generational living. Brand new hardwood (2025) and other high-end finishes were styled with timeless taste. Stylish contemporary feature wall (2025) with fireplace ready for TV mount. Additional extras include electrical panel upgrade to 200 amp (2025), second storey washroom renovations (2022) and replaced roof (2018). Impressive curb appeal with circular driveway. Main floor office accommodates working from home with ease. Situated in prestigious & quiet neighbourhood, with two separate yards backing into a nature reserve for private tranquility. Prime location situated close to Hwy. 407, 400, TTC subway, downtown Vaughan, public transit, Colossus, entertainment & shops. (id:60365)
47 Metropolitan Crescent
Georgina, Ontario
BEAUTIFUL BUILDING LOT WITH EXISTING OLD COTTAGE OVERLOOKING GREEN SPACE AND THE LAKE NOT LIVABLE. (id:60365)
6 - 245 West Beaver Creek Road
Richmond Hill, Ontario
Main Street Exposure to West Beaver Creek Rd. Office (including main floor & mezzanine) about 3369 Sq Feet. Warehouse about 2431 sq ft. Separate Entrance from the front to the mezzanine. Another access to the mezzanine from the warehouse. Warehouse, main floor office and mezzanine have designated washing rooms. Lunch rooms within both the main floor office and mezzanine. 18' H & 30'6" W in the warehouse with a loading dock. Hydro 600V 100A. MC-1 Zone. Permitted Usage attached. Watch the warehouse floor. Special attention to bolts extending out of the floor surface and marked with red tape. All numbers for reference only, without representation or warranty, and to be verified by the tenant or its agents. (id:60365)
2803 - 898 Portage Parkway
Vaughan, Ontario
Beautiful Open Concept Sun-filled 2 Bedroom + Study, 2 Bathroom Corner Unit with 699 Sq.Ft Interior Living Space Plus a Spacious 170 Sq.Ft Open Balcony Offering Breathtaking South-East Views. Floor-to-Ceiling Windows, 9-Foot Smooth Ceilings, Freshly Painted with New Flooring Installed Throughout. Sleek Modern Kitchen with Built-in Stainless Steels Appliances and Quartz Countertops. Steps To VMC Subway & Bus Terminal, YMCA & Library. Easy Access To Hwy 400, 407 & 427. Short Drive To York University, Vaughan Mills, Costco, Walmart & Restaurants. Your Clients Will Not Be Disappointed! (id:60365)
9 Red Rock Drive
Richmond Hill, Ontario
Welcome to 9 Red Rock Drive, a beautifully renovated and move-in-ready 4+1 bedroom, 4-bathroom detached home nestled in the prestigious Westbrook community of Richmond Hill. Situated on a quiet, family-friendly street, this spacious residence features a thoughtfully designed layout with sun-filled principal rooms, a large family kitchen, and a professionally finished basement with a full bedroom and washroom with kitchenette - perfect for extended family or guest accommodations. Recent upgrades include a new roof (2024), energy-efficient windows, and a brand-new backyard deck, providing peace of mind and ideal outdoor living for years to come. This exceptional home is located within one of the top-ranking school districts in the GTA, including Richmond Hill High School, Silver Pines Public School, and St. Theresa of Lisieux Catholic High School, all highly sought after for their academic excellence. Commuters will appreciate the convenient transit access just steps to YRT and VIVA bus routes on Yonge Street, with a 15-minute ride to Richmond Hill GO Station for a direct train to Downtown Toronto's Union Station. Drivers will enjoy easy access to Highways 404 and 407, making travel across the GTA fast and efficient. Surrounded by nature and amenities, this home is just minutes to Mill Pond Park and Forest Trails, Upper Yonge Place Plaza (featuring Longos, Shoppers Drug Mart, LCBO, and more), Hillcrest Mall, and a variety of local cafes, fitness centres, and medical clinics. Whether you're a growing family or an investor seeking long-term value, this Westbrook gem offers the perfect combination of comfort, lifestyle, and location (id:60365)
7 Goldeneye Drive
East Gwillimbury, Ontario
Beautiful & Bright Detach Home In Prestigious Holland Landing, Spanning 4049Sf Of Elegance. A Spacious And Ideal Floorplan, Perfect For Entertaining Or Everyday Living. Grand Double-Door Entrance, 9 Foot Ceiling On Main Floor, Open-Concept Layout. Coffered & Smooth Ceilings In Living/Dining. Gourmet Kitchen W/Huge Center Island/Pantry Area. Large Breakfast Area/W/O To Balcony. Elegant Family Room W Fireplace For Family Gatherings. Library On Main Fl, Easily Convertible Into A 5th Bedroom. A Primary Bedroom With Raised Coffered Ceilings/Two Large Walk-in Closets/His/Her Sink/Freestanding Bathtub With Upgraded Glass Shower. Elegant Over-Sized Bedrooms All Feature Ensuites And W/I Closets, Convenient Laundry Rm On 2nd Floor. A Large Mudroom For Extra Storage And Organization. Direct Access To Garage. The Bright Walkout Basement Offers Incredible Potential To Create Your Own Space Or Build A Second Unit To Rent Out And Help With The Mortgage. The Extremely Quiet, Peaceful, & Safe Neighborhood With Convenience Close To Schools, Walking Trails, GO Stn, Parks, HWY 400/404. Must Be Seen! (id:60365)
Shed 1 - 7076 5th Side Road N
Innisfil, Ontario
Excellent Opportunity to Lease 7,500 Sq. Ft. Commercial Metal Storage Building in Prime Innisfil Location. This is a rare and highly desirable leasing opportunity just 1.4 km from Highway 400, providing outstanding access for transportation, logistics, and daily operations. Located on a well-maintained farm property in the heart of Innisfil, this versatile 7,500 square foot metal building is thoughtfully divided into two functional sections a 6,000 sq. ft. main area and an additional 1,500 sq. ft. section offering flexibility for a wide range of commercial or industrial uses.Ideal for vehicle storage, construction equipment, tools, farm machinery, or general inventory, the space features high ceilings (approx. 1416 ft. clear height), large drive-in access, and plenty of outdoor space for maneuvering, staging, and parking. Whether you're a contractor, tradesperson, farmer, or small business owner, this space offers a practical, secure, and cost-effective solution for your operational needs.The building is in excellent condition, offering a clean and secure environment, and is immediately available with flexible lease terms to accommodate your business timeline.Don't miss your chance to secure this unique commercial space in one of Innisfil's most accessible and growing areas. (id:60365)












