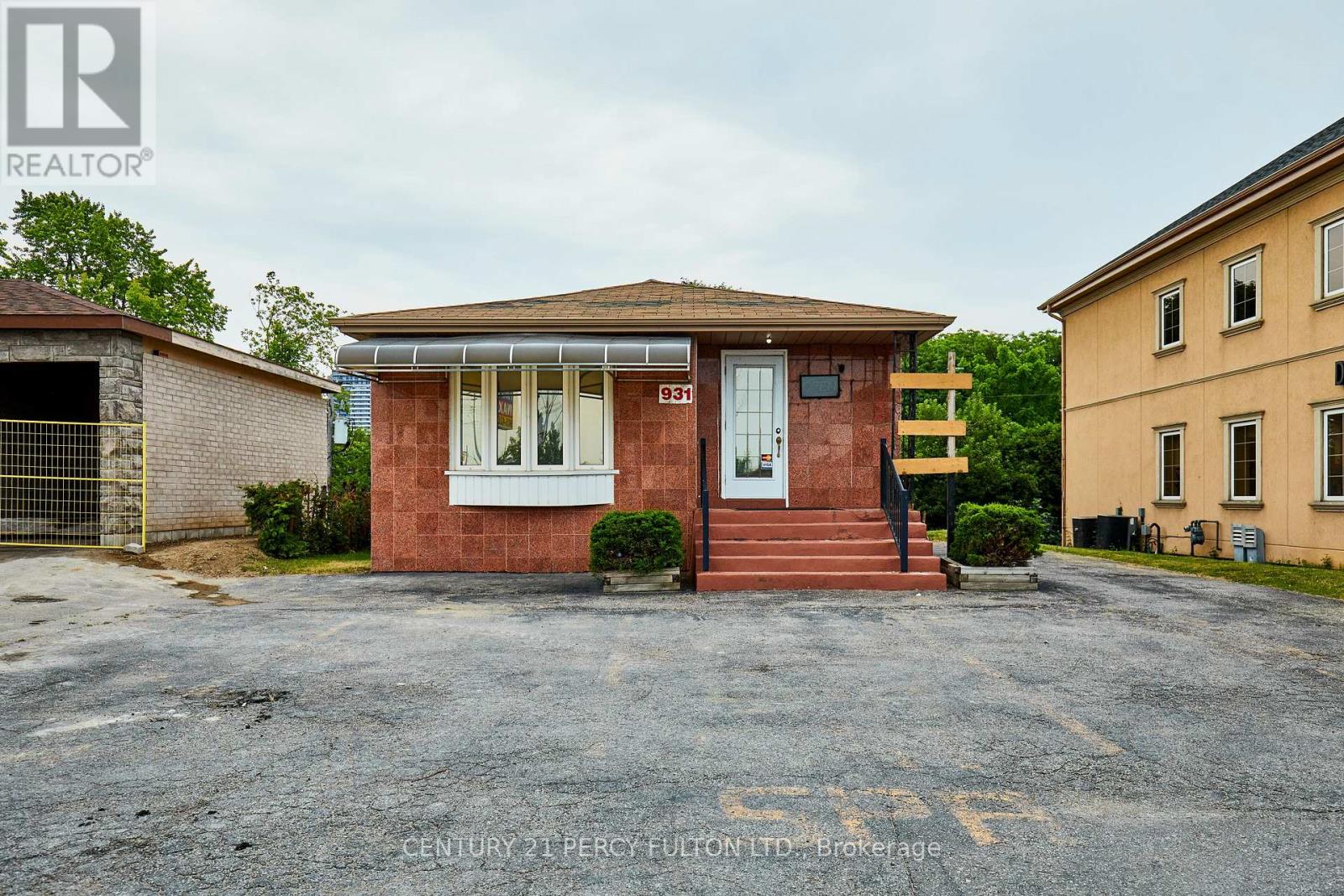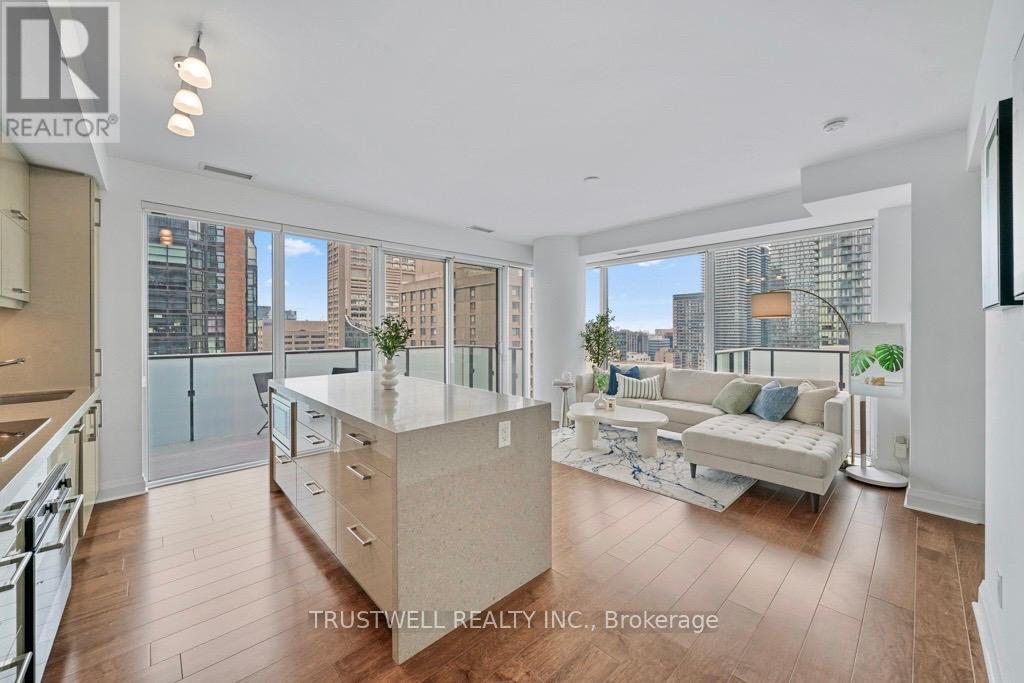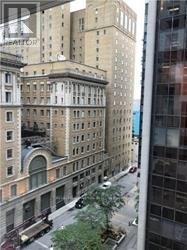114 Booth Avenue
Toronto, Ontario
This meticulously maintained 3 bed, 2 bath home in the heart of Leslieville is truly move-in ready. Located on a picturesque, tree-lined street in one of Toronto's most vibrant and family friendly neighbourhoods, it offers both comfort and long term investment potential. Step into an open-concept living and kitchen area that's perfect for entertaining, featuring premium stainless steel appliances, a Wolf gas range, dual undermount sinks, and sleek quartz countertops. Clean, upgraded hardwood floors run throughout the main levels, adding warmth and durability. The primary bedroom impresses with soaring 11ft vaulted ceilings, his-and-her closets, and abundant natural light. Thoughtfully soundproofed for added tranquility, the home also includes extensive waterproofing with weeping tile, vapor barrier, back flow valve and insulation providing long-term peace of mind. Enjoy morning coffee on the welcoming front porch or unwind in the private backyard while having the BBQ going on your deck. Plus there is a cedar shed for additional storage. The fully finished basement offers valuable extra space ideal for a media room, kids play area, or home office. Just steps from Queen Street Easts top restaurants, shops, and cafés, and only 5 min walking distance from two future Ontario Line subway stations! Including the major East Harbour transit hub (Ontario Line & GO Train). This home is perfectly positioned. Nearby community highlights include Jimmie Simpson Recreation Centre, Ralph Thornton Community Centre, year-round festivals, parks, and more. With billions of dollars in upcoming investment flowing into the area, this isn't just a fantastic place to live, it's a rare opportunity to own a home in Toronto's premium neighbourhood. Ask to see the home inspection. (id:60365)
32 Nonquon Drive
Scugog, Ontario
Offers Welcome Anytime! Just Minutes From Port Perry, You Can Live The Waterfront Lifestyle You've Been Dreaming Of. Tucked Away On A Quiet Cul-De-Sac, This One-Of-A-Kind Waterfront Bungalow On The Nonquon River Offers Access To The Trent Severn Waterway. A Paradise For Outdoor Adventurers. Fish Off Your Private Dock, Launch Your Kayak From Your Backyard, Or Unwind In Your Hot Tub After A Day On The Water. Blending Rustic Charm With Modern Finishes, This Home Welcomes You With A Serene Koi Pond And Twin Waterfalls, Leading Into A Warm, Open-Concept Interior. Soaring Vaulted Western Red Cedar Ceilings, A Dramatic Stone Fireplace, And River Views From Nearly Every Room Make This Home Feel Like A Retreat. The Chef-Inspired Kitchen Features Quartz Counters, Viking Double Gas Range, Slate Flooring With Matching Backsplash, Centre Island, And A Walkout To A Sprawling Deck Overlooking The River. Refinished Hardwood Flows Through The Main Level, Which Includes A Spacious Primary Bedroom With His And Hers Closets, Two Additional Bedrooms, And A Renovated 4-Piece Spa-Like Bathroom With Gorgeous Glass-Enclosed Shower. New Oak Staircase Leads To The Walkout Lower Level Offering Even More Space With Heated Slate Floors, A Cozy Fireplace, Two Extra Bedrooms, Bar Area, And Covered Patio With Hot Tub. There's Even A Hidden Room Tucked Behind Built-In Shelving. Extras Include A Heated 2-Car Garage With Direct Access, Second Driveway To A Powered Boathouse With Loft, Large Dock, And A Duck Enclosure Bordering A Newly Updated Park. Only 7 Minutes To Downtown Port Perry, And 5 Minutes To The Trading Post. This Is A Rare Waterfront Lifestyle Opportunity, Ready For Your Next Chapter. (id:60365)
931 Liverpool Road
Pickering, Ontario
Zoned Commercial * Live and Work in the same place * Separate Entrance to Totally Renovated 2 Bedroom Basement Apartment with Rec Rm, Kitchen and 4 pc Bath.** Buyer shall do their own due diligence regarding zoning ** (id:60365)
775 Coxwell Avenue
Toronto, Ontario
This charming red-brick detached home sits on a wide 30 x 108 ft lot with a private drive for 4-5 cars, detached garage, and incredible potential inside and out. Ideally located in the sought-after Danforth community and a short walk to Coxwell Subway Station, Michael Garron Hospital, and all the vibrant shops; restaurants, and cafés the Danforth has to offer! Enjoy the feel of a corner lot with this homes unique street positioning offering an abundance of natural light flowing throughout. Large windows with tree views, and the quiet residential Milverton street at your north east side. With multiple entrances; including a basement walkout, separate side entrance to basement, and walkout from the kitchen to the back porch w/t private fenced yard! This home is perfectly suited for investors and and end users alike- looking to live in the home and renovate to your own personal desires. Why pay for someone else's finishes when you can create a space that's truly your own. The Living and Dining room are supported by rare Coffered ceilings adding visual depth and sophistication to this space. The home is perfect balance of original finishes like hardwood, wood crown molding mixed with modern touches waiting to be applied by you. A whopping 90 Walk and 85 Transit score. The family and child friendly Earl Betty Community center is short walk away. You can't just create a 30 foot Detached lot, Private Drive, Fenced yard and space to expand. Think about it; designing your own at home office, a kitchen with all the finishes you desire, and a basement that balances fun and relaxation or stable potential rental income for now and in the future. Great rental demand in the area with proximity to subways and downtown. Your chance to create a home that reflects your style with solid bones and room to grow right in this prime area. Whether your in a semi, townhome, condo or just waiting for the right project- this is worth a look. Put your creative hat on and come take a look. (id:60365)
149 Blue Dasher Boulevard
Bradford West Gwillimbury, Ontario
Discover this impeccable 4-bedroom, 4-bathroom, 2-car garage, built by Great Gulf! Situated in the prestigious Summerlyn community, this residence offers the perfect blend of style, comfort, and elegance. The moment you step inside, you're greeted by a thoughtful, open-concept layout and soaring 9-foot ceilings on the main floor. High-quality finishes like hardwood floors, crown moldings,5" baseboards, quartz counters, pot lights, and large windows that flood the home with natural light. The sun-drenched family room with its dramatic 11-foot vaulted ceiling and fireplace is the centerpiece of the home. Modern kitchen built for both style and function. It features quartz countertops, gas stove, pantry, and semi-island with a breakfast bar. The kitchen seamlessly connects to a breakfast area with walkout to the deck, as well as a large living and dining area, creating a perfect open-concept layout for family life and entertaining. The Entertainer's Dream Basement is a finished lower level designed for entertainment and relaxation. The spacious recreation room features wet bar with a wine fridge and a large center island, making it the perfect spot for hosting parties. The open-concept office space and a modern 3-piece bathroom with a frameless glass shower complete this versatile area. Step outside to your private backyard paradise, with comfy deck, completed with a louvered pergola, interlocked patio, and an above-ground pool-perfect for summer days. Close to top schools, parks, and the BWG Community Centre. Commuting and daily errands are a breeze, with the GO Station, Highway 400. Short 10-15 min drive to Costco, Upper Canada Mall, and a variety of restaurants and more. This location truly combines a peaceful community feel with urban convenience. (id:60365)
2702 - 188 Fairview Mall Drive
Toronto, Ontario
Welcome to this bright northwest corner sub-penthouse unit, featuring an abundance of natural light through large windows and two spacious balconies. Spacious Den with Large Window and Door and Walk-out to Balcony, Ideal for Bedroom or Home Office. Situated in one of North York's most desirable and convenient locations, just steps away from Fairview Mall Shopping Center, Don Mills Subway Station, Toronto Public Library, restaurants, and the Cineplex Theatre. T&T Supermarkets, schools, Seneca College, and easy access to Hwy 401/404 are close by. Enjoy the contemporary design with laminate flooring, 9' ceiling, floor-to-ceiling windows, and a modern kitchen. Embrace the height of luxury living and convenience in this stunning sub-penthouse. (id:60365)
2410 - 1080 Bay Street
Toronto, Ontario
Discover luxury in this stunning northeast-facing corner suite near Yorkville and Bay TTC station! This owner-occupied, never-rented 2-bedroom, 2-bathroom, 2-balcony unit features a thoughtful layout with bedrooms on opposite sides for maximum privacy, premium kitchen upgrades, plus a parking spot and locker. Enjoy top-tier amenities, including a state-of-the-art gym with breathtaking CN Tower and Toronto skyline views, a serene library, a relaxing steam room, and ample visitor parking. Steps from the University of Toronto and Yorkville's vibrant shopping and dining, this prime location offers unmatched prestige, sophistication, and convenience. Don't miss your chance to own one of Toronto's finest residences! (id:60365)
4203 - 8 Eglinton Avenue E
Toronto, Ontario
Watch The Sunset! Live And Work In This Bright 42nd Floor Midtown Modern One Bedroom Condo. Smothered In Sunlight With An Open Layout And A Convenient Living Space. Tasteful Upgrades. WEST Exposure XLarge Balcony. A Modern Kitchen With Terrific Storage And Quartz Counter Space. Eat Or Work At The Kitchen Island. Enjoy A Peaceful Sleep In The Primary Bedroom With Floor To Ceiling Windows And A Double Closet AND Another Walk-Out To The Balcony! Check Out The Spa-Like 4PC Washroom With A Large Vanity And Mirror. Who Doesn't Love A Good Soak In A Bathtub! The Front Foyer Closet Is Perfect For Coats And Shoes. A Separate Laundry Room. Owned Locker. No Grass To Cut. No Snow To Shovel. Everything Nearby Yonge-Eglinton Neighbourhood. Just Move-In And Show Off This Baby! Oh...And Attention Investors! This Building And Location is A Must-Have. Underground Connection To The Subway. ***Just Professionally Painted. (id:60365)
706 - 88 Scott Street
Toronto, Ontario
Live In The Heart Of Toronto's Financial District! Steps To St Lawrence Market, Union Station, King St, TTC, The Lake, And Financial District. Quick Access To Toronto's Path Network And Steps To Several Subways. 88 Scott Is A Stunning 58-Storey Condo At Scott & Wellington. Steps To TD, RBC, CIBC, Scotia, BMO, KPMG, TSX and Other Prominent Towers. 88 Scott Condos Will Be A 2Minute Walk To Path Underground Connection To 5 Subways, 6 Major Hotels. (id:60365)
16 Elderwood Drive
Toronto, Ontario
Elegance on a Rare 60-Foot Lot in Forest Hill South Ideally positioned on a premium 60-foot frontage in one of Toronto's most prestigious neighborhoods, this renovated residence blends timeless architecture with modern comfort. The main floor offers formal living and dining rooms with French doors and expansive windows that fill the home with natural light. An inviting family room with fireplace anchors the heart of the home, while the updated kitchen features newer appliances and ample space for everyday living and entertaining. With five generously sized bedrooms and five upgraded bathrooms, including a primary suite with a 6-piece ensuite, every detail speaks to thoughtful design and functionality. Highlights include hardwood floors and pot lights throughout, a finished basement with a separate entrance, and a self-contained second-floor Suite ideal for extended family, guests, or added income potential. Located within walking distance to Forest Hill Village, top-rated public and private schools, parks, restaurants, shops, and transit, this is a rare opportunity to own a beautifully upgraded home on one of Forest Hill South's most sought-after streets. (id:60365)
2603 - 159 Wellesley Street E
Toronto, Ontario
Are you looking for a large, modern 1-bedroom condo? Look no further; you have found the right condo! This luxurious one-bedroom 631sq.ft.condo, with stunning views of the city, is the perfect unit for you. This condo unit features high ceilings and modern, high-quality finishes that will make you fall in love at first sight. With an unobstructed view of the city from the balcony, you'll never tire of the breathtaking scenery. This unit is conveniently located with a short walk to the Yonge/Wellesley and Bloor/Sherbourne subway stations, so you'll have easy access to all that Toronto has to offer. Be sure to check out the virtual tour attached! (id:60365)
Lower - 479 Brunswick Avenue
Toronto, Ontario
Prime Annex Location! Rare lower unit with front and back door entry. Stunning, Renovated 2 Bedroom Basement. Luxury Finishes, Generous Spaces Tall Ceilings. Entertainer's Kit-Caesarstone Counters, stainless steel appliances & built-in microwave. Spa-Like Bathroom: Shower W/Luxurious Rain Shower Head. Heated Floors. 2 Generously Sized Bedrooms. Double Closet with Organizers. Ensuite Locker & Laundry. New Rad Heating. A/C. Ext. Bike Storage. Shared Backyard. Steps To Sibelius Park, Dupont Shops/Restaurants/Cafes. Walk To Bloor St, Ttc, Uot, Hospitals. No Pets Or Smokers please. (id:60365)













