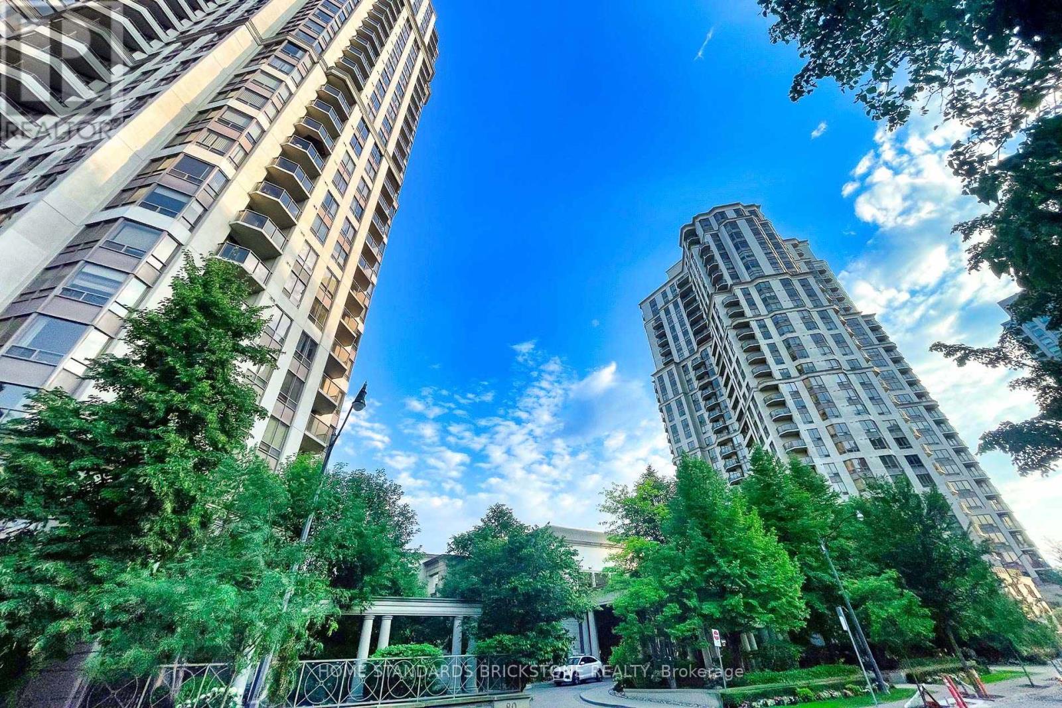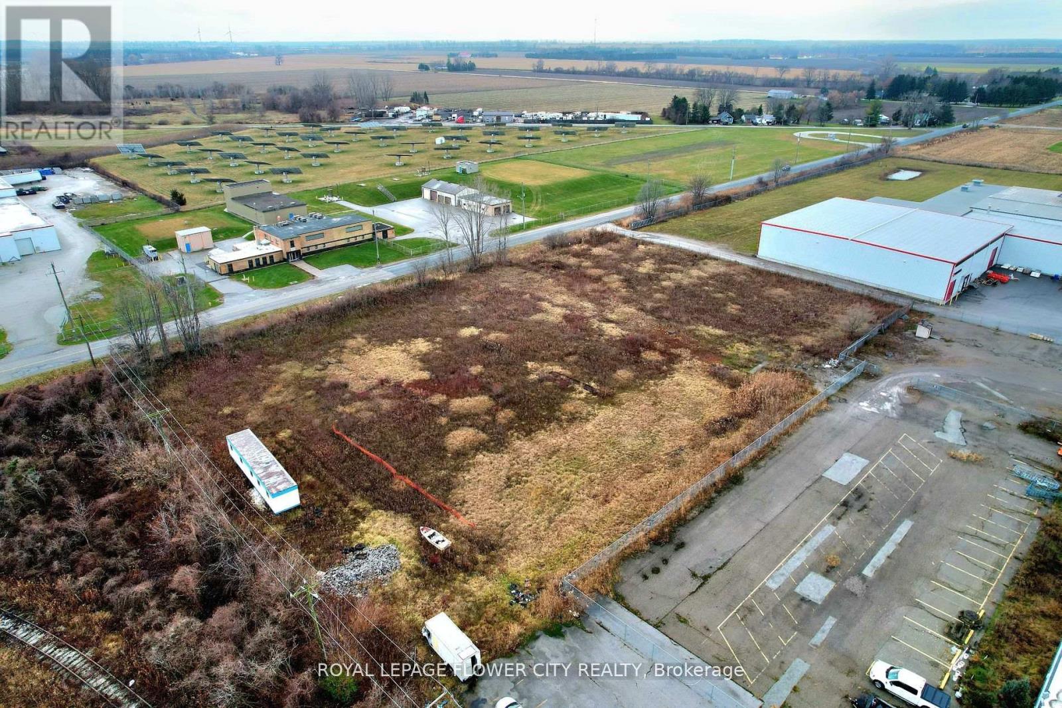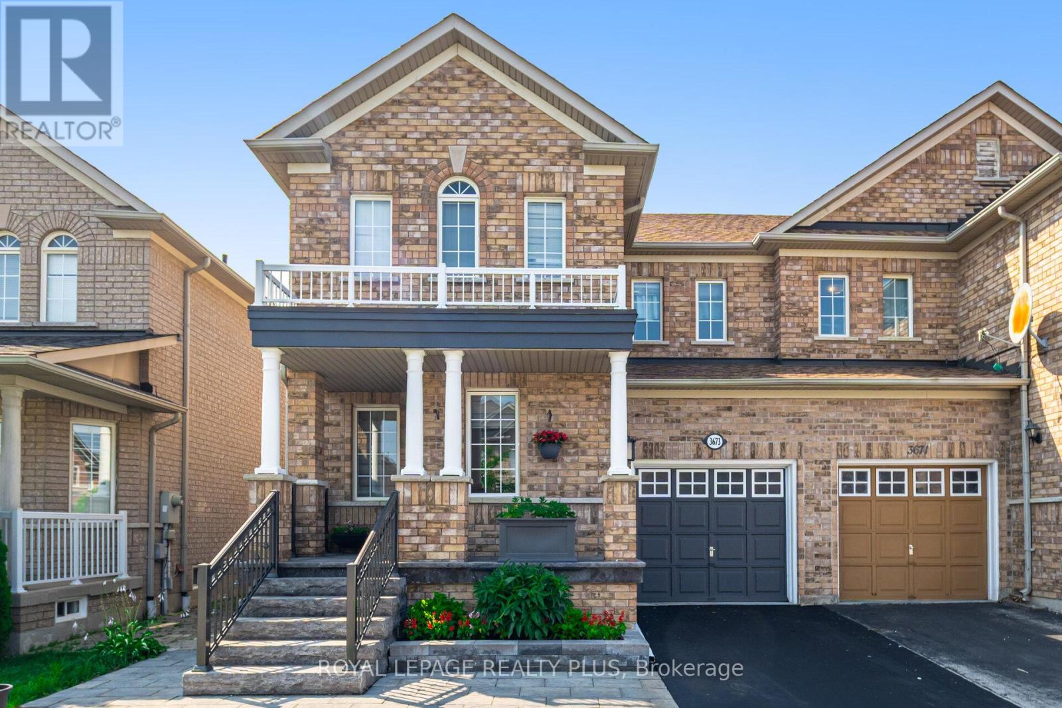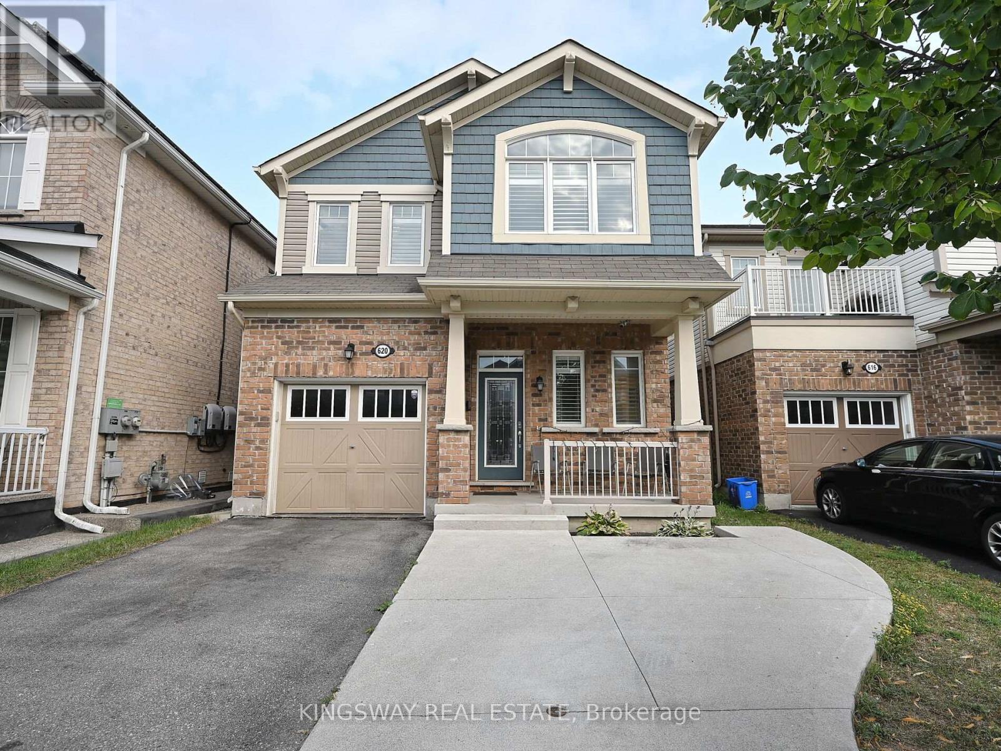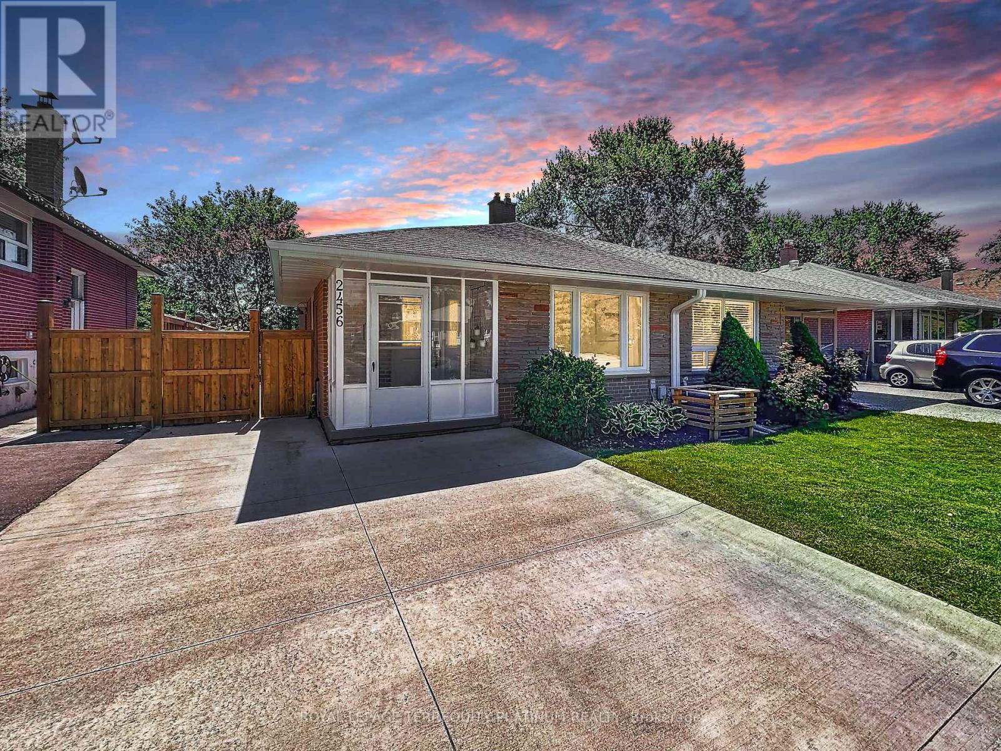1701 - 78 Harrison Garden Boulevard
Toronto, Ontario
Luxurious **Tridel Skymark** Spacious 1 Bedroom + Den (enclosed w/French doors) in a highly sought-after building. Functional layout - 681 SQFT of well-utilized space with an updated kitchen featuring brand new (May 2025) S.S appliances (Fridge, Stove, Dishwasher, Microwave w/ Hood) and freshly painted cabinets. The den is a separate room, ideal as a 2nd bedroom, nursery, or home office. Move-in ready condition - Freshly painted throughout with new light fixtures installed. 1 Parking & 1 Locker included - both conveniently located on the same floor and close to the elevator for easy access. Perfect for first-time home buyers, young professionals, or downsizers seeking comfort, convenience, and style. Well-managed building with strong and proactive condo management, ensuring a safe, clean, quiet and modern living environment. Residents enjoy world-class amenities, including a grand hotel-style lobby with 24-hour concierge, indoor pool, fitness centre, bowling alley, virtual golf, outdoor full-size tennis court, and more. Steps to Sheppard-Yonge Station (Lines 1 & 4), shopping, dining, markets, and everyday essentials. Quick access to Hwy 401. (id:60365)
15 Mason Street
Chatham-Kent, Ontario
3.055 Acre Area. ( 133, 084.86 Ft Square ) Perimeter: 1,991.47 Ft. Beautiful Vacant Industrial Land For All Your Industrial Needs Surrounded By Industries - Ideal For Gas Station, Truck Yard, Truck Terminal, Warehousing, Car Repair, Automobile Body Shop, Automobile & Service Establishment, Car Wash, Commercial School, Courier Service, Factory Outlet, Dry Cleaning, Eating Establishment, Gas Bar, Builder Supply Yard, Animal Grooming, Call Centre, Nursery, Public Storage, Rental Establishment, Service & Repair Shop, Storage Facility for Farm Use, Industrial Mall, Asphalt & Concrete Batching Plant, Office , And Many More... Opportunity.,.. Fully Fenced and Secured, Paved Driveway, Near All Major Shopping Mall, And All Amenities.Lots of Potential. Close to Shopping Manufacturing and Much More..... (id:60365)
Basement - 51 Arnold Marshall Boulevard
Haldimand, Ontario
Newly renovated 1 bedroom + den basement apartment in Caledonia. Private seperate entrance. Laminate floors throughout. Good size bedroom. Tastefully done washroom. Brand new kitchen appliances and private washer/dryer. Den can be used as a second bedroom or office. Kitchen is being completed. (id:60365)
807 - 4850 Glen Erin Drive
Mississauga, Ontario
Beautiful Open Concept 2 Bedroom Unit, Direct Sunlight Located In Prime Erin Mills. This South Facing Unit Overlooks Park & Green Space From All Windows! Unit Features, Hardwood Floors, Feature Wall, Stainless Steel Appliances, Granite Counter Top, Eat-In Breakfast Area With Walkout Balcony And Updated Washroom. Walking Distance To Erin Mills Town Center. Grocery, Schools, Hospital & 403. Ensuite Laundry, Pool, GYM, 1 Parking Spot & 1 Locker. Top Ranked Schools John Fraser High School, Thomas St Middle & Credit Valley Elementary, ... Tenant only pay Hydro ... (id:60365)
1014 Mccraney Street E
Oakville, Ontario
OPPORTUNITY KNOCKS in Oakville's popular College Park neighbourhood! Are you looking for a Detached House: 1) Live in and make your own? OR 2) With SEPARATE ENTRANCE & 2nd STAIRCASE to the BASEMENT >> Fabulous Option for In-Law / Rental Suite, Mortgage Helper, or Extended Family? OR 3) Investment / Rental property close to Sheridan College in Family-Friendly, Top-Rated School Zone? *YOUR SEARCH IS OVER!* 4+1 Beds, 3.5 Baths, 2045 SF Abv Grade, 3065 SF Living Space. Evident Pride of Ownership, Immaculately maintained, Carpet-free, long term owners! Main Flr offers Spacious Foyer, Inviting Functional Floor Plan with Principal Rooms todays buyers demand: Sep Living Rm with bay window, Dining Rm, Powder, Eat-In Kitchn, Family Rm with wood fireplace, that steps out to Sun Rm with Back Yard access. Double Garage, convenient Inside Entry, & High-Demand Feature of Sep 2nd Entrance directly to Bsmt. Bsmt offers large Rec Rm with corner Fireplace, Laundry Rm large enough for a Kitchen, 5th Bedroom and Bathroom with walk-in shower. 2nd floor offers a large Primary Bedroom with Walk-In Closet and 4 piece Ensuite Bath, 3 additional Bed's a 4 piece Main Bath, and Linen Closet. Fully fenced back yard has advantage of no neighbours on the east side and backs onto side of another back yard,(not a house), creating privacy, perfect for relaxing with family or entertaining. ADDED VALUE of updates to Furnace (2025), Windows (2013), Roof (lifetime transferable warranty), & Eavestroughs with Leaf Gutter Guards (2012), AC (2009), owned Water Softener. LOCATION! Surrounded by walking trails, short walk to Sheridan College, Top-Ranked Schools, conveniently close to Oakville Place, Oakville Golf Club, Shopping, Restaurants, River Oaks Rec Ctr, Public Transit, close to Hwys - This MOVE-IN READY home with multiple options, awaits new owners to update to your own taste or INVESTORS recognizing TRUE VALUE & OPPORTUNITY! (id:60365)
3673 Freeman Terrace
Mississauga, Ontario
Welcome to this stunning family home in Churchill Meadows Area! With 1921 Sqft. with elegant hardwood flooring throughout. The main floor features smooth ceilings, complemented by beautiful crown molding on the first and second floors, and the stairs are crafted with hardwood and iron pickets. kitchen with granite countertops and backsplash. The home boasts a finished basement with a separate entrance from the garage, with spacious Bedroom, living room and a nice kitchen, perfect for an in-law suite or rental opportunity. 2 Sets of Washer &Dryer, one on the 2nd floor and another one in the basement. Don't miss out on this exceptional property. (id:60365)
620 Langholm Street
Milton, Ontario
Gorgeous exceptional floor plan offers comfortable living space, including four generously sized bedrooms. This home is thoughtfully designed to meet the needs and desires of todays buyers. Situated on a quiet street in a highly sought-after neighborhood, you'll enjoy convenient access to highways, parks, schools, and shopping. Additional features include pot lights throughout the main floor and basement, a gas hookup on the patio for BBQs, and four-car parking. The finished basement includes a spacious office, a modern washroom, and a bright recreation room with large windows, Near Major Amenities like Good Schools, Grocery, Shopping , Plaza, Walking Trails, Parks and much more. (id:60365)
117 - 830 Megson Terrace
Milton, Ontario
Discover eco-conscious luxury living in Miltons desirable Bronte West! This rare 3-bedroom Willow model offers 1,474 sq. ft. of beautifully upgraded space on the main floor - providing convenient, elevator-free access for easy living. Enjoy pot lights, crown molding, and luxury vinyl plank flooring throughout. The bright, open-concept kitchen features quartz countertops and stainless steel appliances. The spacious primary suite includes a spa-like ensuite with a sleek glass shower, and the unit also features in-suite laundry and two owned side-by-side parking spots. Built by award-winning Howland Green, this Net Positive building is designed for sustainability, with geothermal heating/cooling, solar panels, triple-pane fiberglass windows, and rainwater harvesting - drastically reducing annual utility costs.Residents enjoy premium amenities including a fully equipped fitness center, a stylish party room perfect for hosting, a games room for entertainment, plenty of visitor parking, and breathtaking views of the Niagara Escarpment. Close to top-rated schools, shopping, dining, Milton District Hospital, parks, and the world-renowned Mattamy National Cycling Centre. One of the most affordable condo fees in the country! Schedule your private tour today. (id:60365)
2345 Trafalgar Road
Oakville, Ontario
Opportunity Knocks!!!! INDIAN RESTAURANT !!!LOCATION!! LOCATION!! LOCATION!! This Is A Rare To Find Location In Oakville In The Tim Hortons Plaza On Trafalgar And Dundas & Is In The Market After 15 Years With 20 Feet Hood And A Very Open Kitchen . Current Well Established Existing Indian Restaurant Is Serving The City For Last 15 Years And Now Selling The Location Only With Chattels. This Location Is In The Most Developed Zone Of Oakville Which Is Right Opposite To The Famous Oak Park Smart Centre Plaza Which Has Walmart , Superstore , LCBO and Endless Convenience Shopping & Car Dealership. With Just 5 Minutes Away From The Trafalgar Campus Of Sheridan College -This Location Checks All Marks To Launch Your Own Desired Brand . This Is Also A Very Well Built Plaza With AAA Tenants Such As Tim Hortons , Spoons N Forks , Paradise Chicken , Td Bank And Much More With Ample Parking Spaces. Current Lease Is Valid Until March 2031 . Whether You Are A Seasoned Restaurateur Or An Entrepreneur Ready To Enter The Hospitality Industry, This Is Your Chance To Grab A Location Which Is Rare , Busy , Established And Located In The Most Coveted Area Of Oakville Surrounded By Endless House Holds , Condo Apartment Buildings , Shopping Centers , Schools & Colleges , Transit Hub & Highways , Just Uber And Skip Orders With The Right Menu Can Get The Cash Counters Ringing . Please Do Not Go Direct To The Property Or Do Not Talk to The Employees. (id:60365)
3304 Azam Way
Oakville, Ontario
** Assignment Sale ** Welcome To Nava By Digreen Homes, An Exclusive New Community In Oakville. Stunning Brand New End Free Hold Townhouse Offering a Perfect Blend Of Functionality, Elegance, And Space. This Luxury Property Has Been Meticulously Upgraded With Premium Finishes. This Home Features 3 Spacious Bedrooms , 2 Full And 1 Half Bathrooms on Three Levels Of Finished Living Space. Features Upgraded Chefs Center Island Kitchen With Pot lights and Quartz Countertops. Open Concept Family Room With 10 Feet Ceilings And Pot lights that Walks-out to Spacious Terrace That Brings in Lot of Natural Light. The Upper Level Offers 3 Generously Sized Bedrooms Including A Lavish Primary Bedroom Complete With A Private Walk-out Balcony And A Spa-Inspired Ensuite Bathroom Featuring A Glass Shower. Expected Closing is Fall 2025 . Just Moments From Oakville Hospital, Lions Valley Park, Shopping, And Dining. (id:60365)
14 Halldorson Trail
Brampton, Ontario
**Welcome to 14 Halldorson Trail Where Your Dream Home Becomes Reality!** Tucked away in the highly sought-after Fletchers Creek community of Brampton, this one-of-a-kind corner-lot residence offers the perfect blend of charm, elegance, and spacious family living. Rarely does a home of this calibre become available timeless property nestled within a lush and tranquil setting. # Property Highlights: Expansive 4 Bedroom Layout Designed for family living and entertaining # Sun-Drenched Interior Oversized windows and an abundance of natural light throughout# Beautiful Kitchen Perfectly positioned for family meals and gatherings. Spacious Separate Living, Family & Dining Areas Ideal for both casual and formal living. Executive Main Floor Sunroom A serene retreat filled with sunlight and garden views. Luxurious Primary Suite Peaceful and spacious, with hardwood floors and large windows. Generously Sized Secondary Bedrooms Ample closet space and elegant finishes. Unspoiled Basement Ready for your custom design and personal touch. Stunning Backyard Oasis Concrete landscaping all around, plus a private entertainers paradise. Beautiful Curb Appeal Professionally landscaped corner lot, offering both space and privacy Whether you're looking to set down roots, make lasting family memories, or simply enjoy an alluring retreat without leaving the city, 14 Halldorson Trail offers it all. Don't miss your chance to own this extraordinary home where elegance, comfort, and lifestyle meet. (id:60365)
2456 Padstow Crescent
Mississauga, Ontario
Truly the best combination of style and function, located in the small-town feel of Clarkson! This turnkey 4 bedroom home has been meticulously maintained and checks off all of the boxes! Modern kitchen opens up into the dining room so you stay connected with your guests. Stainless steel appliances, granite counters, plenty of storage and prep space to satisfy even the most experienced chefs! The living/dining space is open and inviting, with wood floors throughout. 4 great sized bedrooms can accommodate families, guests and work-from-home space. Walkout to private backyard with new fence, large deck with plenty of space for play and parties. Finished basement offers additional living space and tons of storage in the crawl space. Widened driveway is a bonus and convenient. Easy commute downtown via quick access to the QEW or short drive to Clarkson GO Station. Enjoy the water views at Lakeside Park or greenery at any of the numerous parks that make up the Clarkson community. (id:60365)

