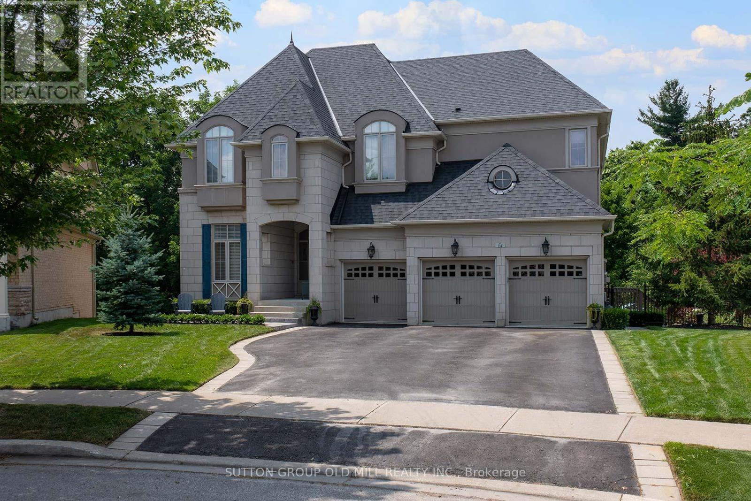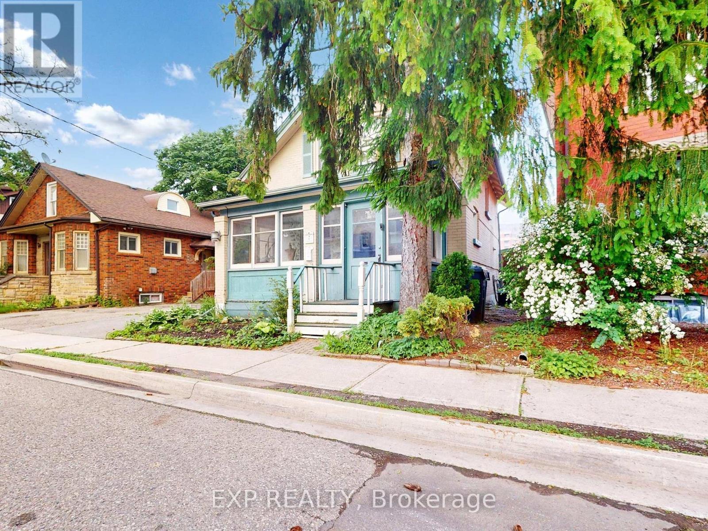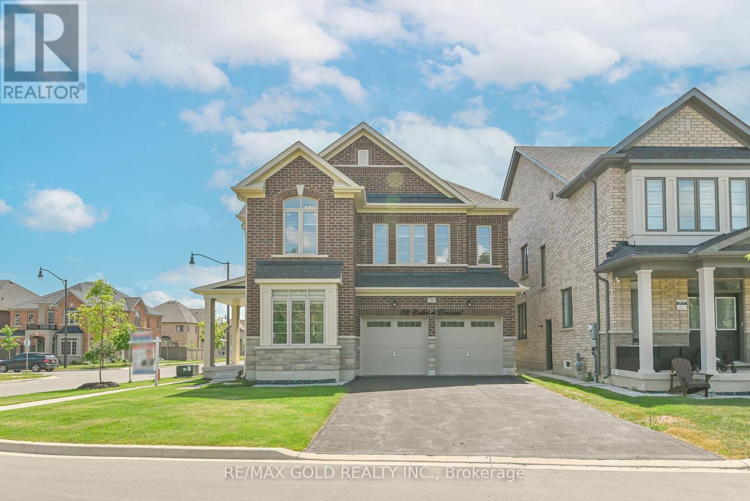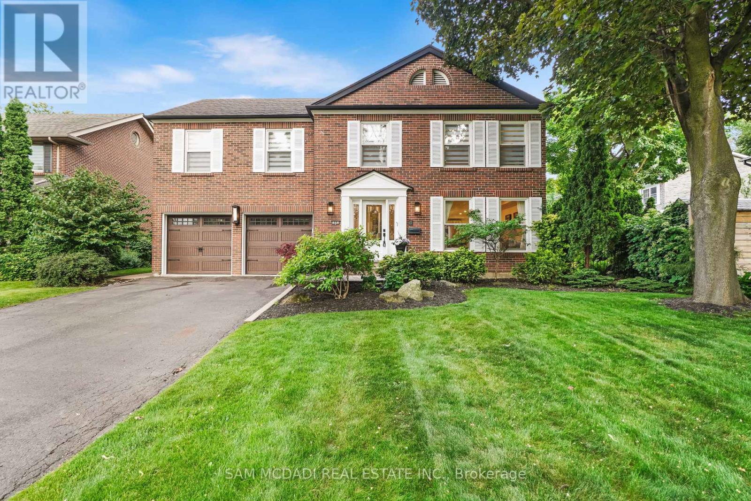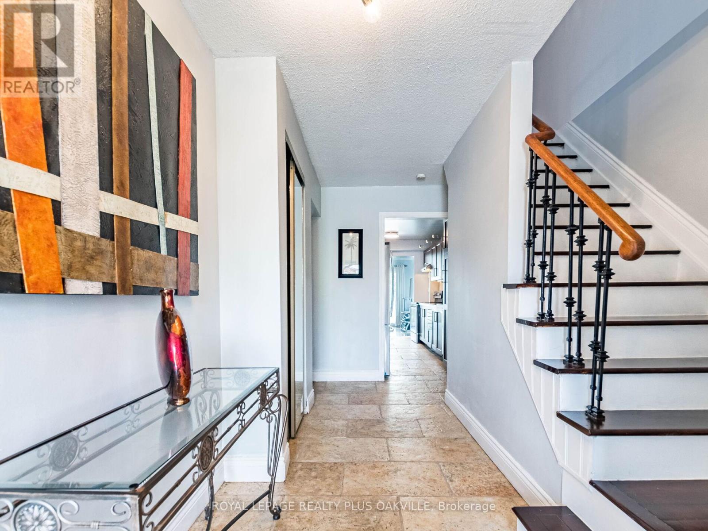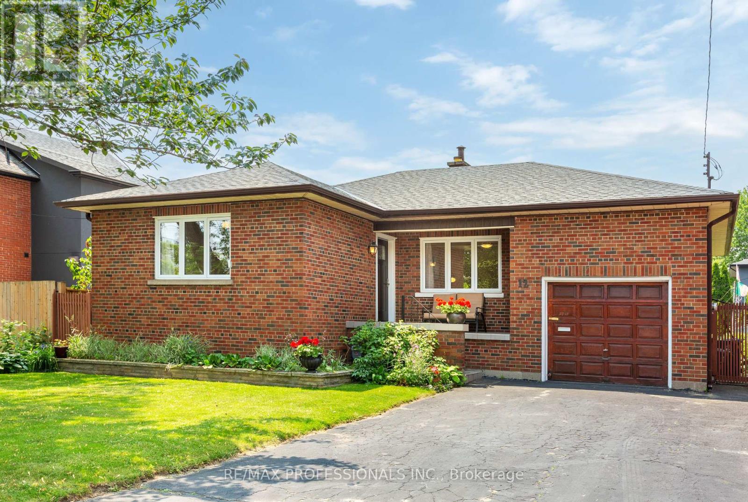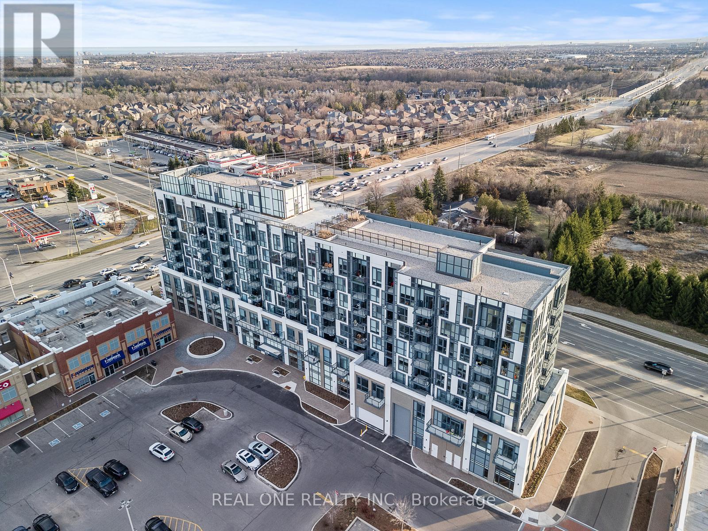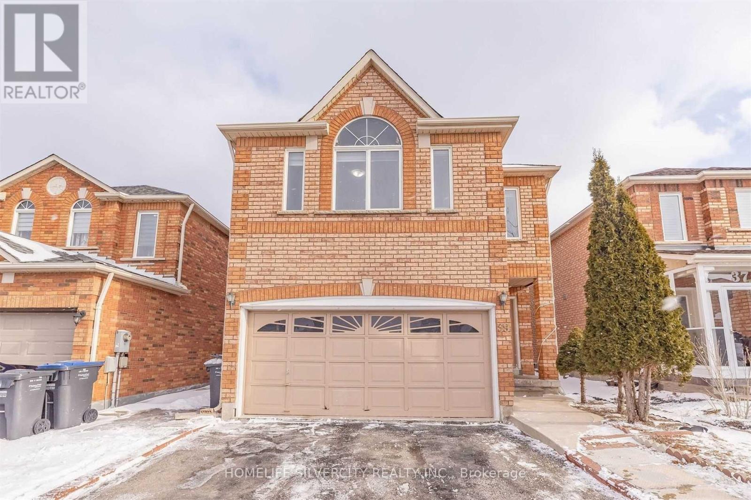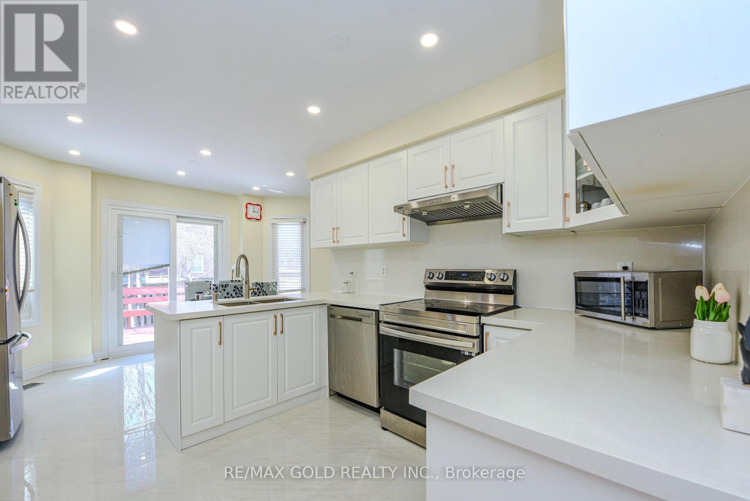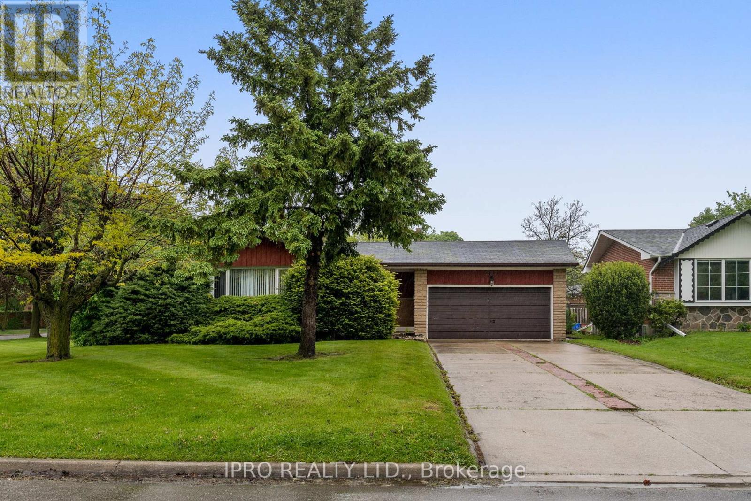1857 Samuelson Circle
Mississauga, Ontario
Welcome to 1857 Samuelson Circle. This spacious, beautifully maintained home is nestled on a quiet, family-friendly street in Mississauga's highly sought-after Meadowvale Village. Offering 4 generously sized bedrooms, 4 updated bathrooms, and a fully finished basement. This home delivers comfort, functionality, and room to grow. Enjoy a bright and open main floor layout featuring a combined living and dining area, perfect for gatherings and everyday living. The updated eat-in kitchen offers ample cabinetry, quartz countertops, stainless steel appliances, and flows seamlessly into the cozy family room with a walk-out to a serene private, fenced backyard with no neighbours behind - ideal for entertaining family BBQs or enjoying summer relaxation. Upstairs, you'll find four generously sized bedrooms including a sun-filled primary suite with a large walk-in closet featuring custom built-in organizers and beautifully updated ensuite, while three additional bedrooms provide flexibility for family, guests, or a home office. The finished basement adds valuable extra space perfect for a rec room, playroom, or home gym. Located in prime high demand Levi Creek neighbourhood, close to top-rated schools, parks, shopping, highways, transit and all amenities. This is the ideal home for families looking to settle in one of Mississauga's most desirable neighbourhoods. (id:60365)
1908 Bonnymede Drive
Mississauga, Ontario
Welcome to this affordable 3+1 bedroom, 2-bathroom backsplit in the heart of Clarkson. With nearly 2,000 sq. ft. of total living space spread across four levels, this well-maintained home offers comfort today and opportunity to personalize over time all for under one million dollars.The main level features a bright and spacious living room, along with a dedicated dining area ideal for both family life and entertaining. Original hardwood floors run through the main and upper levels, complemented by freshly painted walls in neutral tones, making the space clean, bright, and move-in ready.Upstairs, youll find three generously sized bedrooms and a full bathroom. The lower level adds fantastic flexibility with a fourth bedroom, a second full bathroom, and an additional living room perfect for extended family, a home office, or a private retreat. Down one more level, the basement features a large rec room, a dedicated laundry area, and plenty of storage space offering even more room to grow.Set in a welcoming neighbourhood known for its community feel and top-rated schools, the location is just steps from a bustling local plaza with grocery stores, shops, and essential amenities. Clarkson GO Station is just minutes away, making commuting downtown simple and stress-free.This home is an excellent opportunity for first-time buyers, growing families, or investors looking for solid value in one of Mississauga's most accessible and connected areas. With nearly 2,000 square feet of livable space, a family-friendly layout, and real potential to add value over time, this is a smart move in a prime pocket of the city. (id:60365)
14 Canis Street
Brampton, Ontario
SPECTACULAR is the only word to describe this home located on one of the best lots in the Estates of Credit Ridge, a community with only detached estate size homes. Set on a ravine lot with a walkout basement and 20 x 40 saltwater pool. Enjoy this resort like private yard over 500k in upgrades, custom finishes and landscaping. The gracious foyer with marble and granite floors leads into an open concept living and dining rooms with 10 foot ceilings on the main floor along with crown moulding, pot lights and hardwood maple flooring. The custom kitchen (not through the builder) features extra high cabinets, natural quartz countertops, s.s. appliances, an island with breakfast bar, lots of natural light and garden doors to a covered balcony. The family room features hardwood floors and a cast gas fireplace. The library/office creates a quiet place to work with french doors. Great powder room with mirrored vanity. The primary bedroom with 5 piece marble ensuite, walk-in closet, and sitting room with walkout to covered balcony. Three great sized bedrooms with adjoining baths and media room which could be turned easily into a fifth bedroom. The second floor has 8 foot ceilings, pot lights and an open to below circular stairway with beautiful chandelier. Completing this amazing home is the finished walkout basement with high ceilings, plaster crown mouldings, a custom wet bar with blue pearl granite countertop, s.s. appliances - this is an entertainer's dream. Walkout to multi-tiered patio lush mature landscaping, two cabanas, one with a bar and the other with a change room. Enjoy this resort like oasis in the city. 3 car garage, extra large driveway that can accommodate five to six cars. Great quiet street surrounded on both sides by ravine lots. (id:60365)
7 David Street
Brampton, Ontario
Wow...PRICED TO SELL! OFFERS WELCOME ANYTIME! Perfect for first-time home buyers and investors, this rare detached gem in the heart of Downtown Brampton features a finished basement with a LEGAL separate entrance, offering excellent rental or in-law suite potential * The home boasts an enclosed front porch, formal living and dining rooms, a brand new renovated kitchen, and an updated main bathroom with a skylight * Enjoy hardwood floors throughout, two-car parking, and a prime location just minutes from Downtown GO Station, public transit, major highways, schools, parks, and shopping * A move-in-ready home with exceptional value and income potential in a highly desirable neighbourhood! (id:60365)
59 Cobriza Crescent
Brampton, Ontario
Luxury Living in Brampton Exquisite Corner Lot Home with Ravine Views & Legal Basement Apartment This stunning corner lot home in a prime Brampton location offers luxury, space, and breathtaking ravine views, with direct access to the Upper Mount Pleasant Recreational Trail. The elegant main floor features a grand foyer, sophisticated living and dining areas, and a gourmet kitchen perfect for entertaining, while the upper level boasts five spacious, sun-filled bedrooms. The brand-new, fully finished legal 3-bedroom basement apartment (with separate walk-up entrance) is ideal for extended family or rental income. Enjoy high-end finishes, new chandeliers, and modern pot lights (inside & out), all on a premium corner lot surrounded by nature. Located near top schools, parks, shopping, and highways, this home blends tranquility and convenience seamlessly don't miss this rare opportunity! Schedule your viewing today! (id:60365)
1882 Sherwood Forrest Circle
Mississauga, Ontario
Welcome to this meticulously maintained and fully upgraded 5+1 bedroom, 5-bathroom home, nestled on a quiet, tree-lined street in the highly sought-after Sherwood Forest. With more than $500k spent in premium upgrades, this extraordinary home exudes refined elegance while offering the comfort and practicality of modern living. Abundant natural light enhances this inviting space. The combined living and dining room boasts built-in shelves, a cozy fireplace, and a walkout to the patio ideal for entertaining. The thoughtfully planned laundry area adds convenience to daily living. The five generously sized bedrooms include a primary suite with a luxurious 4-piece ensuite and a walk-in closet, all flooded with natural light from large windows. The fully finished basement provides even more living space, complete with a large open-concept recreation room, wet bar, pot lights, a cold room, an additional bedroom with a closet, and extensive storage options. Step outside to your own private retreat with a sparkling pool, surrounded by professionally landscaped grounds. Enjoy the tranquility and privacy of the fenced yard, perfect for family gatherings and entertaining. Relax on the large deck with a canopy while soaking in the serene outdoor setting. With eight total parking spaces for your convenience, this executive home is perfect for those seeking luxury, space, and tranquility. Don't miss the opportunity to make this beautiful property your new home! (id:60365)
730 Galloway Crescent
Mississauga, Ontario
Spacious 4-bedroom semi-detached home in central Mississauga. Located in highly convenient and sought-after area. This well maintained home offers an ideal layout for families. The bright open concept living and dining area flows seamlessly into a functional kitchen. Family room with walk out to fully fenced backyard. Finished basement for additional living space. Gleaming hardwood floors on main level. Prime location close to Square One shopping centre, Sheridan College, Hwy 401 and public transit. A perfect blend of comfort and convenience - Don't miss out! (id:60365)
12 Mcintosh Avenue
Toronto, Ontario
Welcome to 12 McIntosh Ave, a solid brick bungalow brimming with potential in the heart of Queensway Village! Set on a wide 50 x 120 west-facing lot, this home offers flexibility to move in as-is, renovate, or build new in one of Etobicoke's most desirable neighbourhoods. The main level includes well-appointed living and dining rooms with hardwood floors, crown moulding and large windows that flood the space with natural light, a functional, family-sized eat-in kitchen with direct access to the west-facing backyard for easy indoor-outdoor living, 3 comfortable bedrooms with hardwood floors and closets and a modern, updated 4 piece bath with marble floors. The spacious lower level offers generous additional living space with a large recreation room with wide-plank vinyl floors, an updated second kitchen, laundry, a workshop and plenty storage! The sunny backyard is a standout feature, a true gardener's delight, with raspberry and blackberry bushes, pear trees, shrubs, flowering perennials including irises, lilies, tulips and roses and a pergola covered in grapevines that provides natural shade. There's plenty of room to grow vegetables, expand the gardens, or simply relax in this private west-facing retreat. Additional highlights include lovely curb appeal, a cozy front porch, newer roof (2020) double private driveway with parking for 4 cars and single attached garage. Walk to Jeff Healey and Queensway Parks and neighbourhood favourites like Tom's Dairy Freeze, Mamma Martino's, Meza Resto Bar and Corazon Agave. In the catchment for good schools - Norseman JMS, ECI, St. Louis, BA and ESA! Enjoy easy access to Sherway Gardens, Costco, IKEA, big-box stores, Etobicoke waterfront trails, TTC routes and the Mimico GO Station with quick connections to downtown Toronto. Whether you're a first-time buyer, growing family, downsizer or investor, this property provides an excellent opportunity to secure a quality home on a large lot in the sought-after Queensway! (id:60365)
814 - 509 Dundas Street W
Oakville, Ontario
1,558 Sq.Ft. of Modern Luxury Living in This Meticulously Crafted Penthouse Suite with 10' Ceilings & Majestic Floor-to-Ceiling Windows Boasting 2 Bedrooms + Office, 3 Baths, 2 Balconies & 2 Parking Spaces! Stunning Chef's Kitchen Featuring Extensive Custom Cabinetry, High-End Miele B/I Appliances & Large Centre Island/Breakfast Bar with Quartz Waterfall Countertop. Impressive Open Concept Dining & Living Room Area with Spectacular Floor-to-Ceiling Windows, Beautiful B/I Wall Unit & W/O to Open Balcony. Generous Primary Bedroom Suite Boasting Luxurious 4pc Ensuite with Double Vanity & Frameless Glass Shower, Dual Closets Plus Large W/I Closet with B/I Organizers & Cozy Sitting Area with W/O to Private Balcony! Spectacular Office with 10' Glass French Door Entry, Well-Crafted B/I Bookcase & Bonus Custom Desk. Good-Sized 2nd Bedroom with Huge Floor-to-Ceiling Window, W/I Closet with B/I Organizers, Plus Private 4pc Ensuite. 2pc Powder Room & Custom Laundry/Linen Closet Complete the Unit. Upgraded Laminate Flooring, Thoughtfully Chosen Window Coverings & Contemporary Light Fixtures Thruout! 2 Underground Parking Spaces Plus Use of Oversized Storage Locker. Heat/Hydro/Water, etc. Included in Lease! Fabulous Building Amenities Including Spacious & Sophisticated Lobby with 24Hr Concierge, Games Room, Party/Meeting Room with Dining Lounge, Outdoor Terrace, Fitness Zone & More! Conveniently Located in Oakville's Thriving Preserve Community Just Steps from North Park/Sixteen Mile Sports Complex, Lions Valley Park, Shopping & Amenities, and Just Minutes to Hospital, Parks & Trails, Schools, Hwy Access & Much More! (id:60365)
39 Summerdale Crescent
Brampton, Ontario
Beautiful Detached 4 Br Home With Spacious Bedrooms & Double Car Garage, All Brick,$$$ Spent!!!24*24 Porcelain Tiles, Quartz Counter Top In Powder Room And Washrooms & Kitchen, Pot Lights On Main Floor ,Oak Stairs, One Bedroom Basement With Side Entrance, Generous Walkout Deck In The Backyard For Retreat, 5 Min Drive To Mt Pleasant Go , Fortinos, Banks ,Ready To Move In & Enjoy. (id:60365)
6828 Gracefield Drive
Mississauga, Ontario
Immaculate 4-bedroom home filled with upgrades, perfectly situated on a quiet street in a highly sought after neighbourhood just minutes from Walmart, top-rated schools, Meadowvale GO Station, bus stops, Hwy 407 / Hwy 401 and the prestigious Plum Tree Park French Immersion Public School. This stunning Freshly Painted home boasts a bright, spacious kitchen with quartz countertops, hardwood flooring on the main level, elegant oak staircase with a color changing chandelier, cozy family room with a gas fireplace, convenient main floor laundry, and a newly renovated powder room. The finished basement with a separate entrance offers 2 additional bedrooms and a full washroom. Pot lights enhance both the exterior and main level, adding a warm, modern touch throughout. Well constructed concrete walkway and perimeter path providing easy access around the home. Equipped with certified smoke alarms on every floor and in each room for enhanced safety. Sprinkler system In the Garden, A large deck perfect for outdoor enjoyment. All existing light fixtures, curtains, and blinds are included. Stainless steel appliances(Main level): Fridge (2022), Stove (2023), Dishwasher (2022), and Range hood (2023). Washer and dryer (2024). Basement features a sump pump and backwater valve for added peace of mind. Major mechanical upgrades include a new furnace (2024), AC/heat system (2023) and a tankless water heater (2023). Basement includes Stove, fridge, Washer & Dryer. Attic insulation upgraded in 2023, along with window winter-proofing for enhanced energy efficiency. (id:60365)
257 Elizabeth Street
Brampton, Ontario
Fantastic opportunity on one of Brampton's most sought after streets! This 4 bedroom bungalow exudes charm and is brimming with possibilities! Perfect opportunity for a savvy investor or someone who wants to live in the Best part of Brampton! The L-shaped living/dining room boasts beautiful crown moulding and textured ceilings. The original maple hardwood floors have been pristinely maintained under the carpet t/out the main floor! The kitchen offers plenty of cabinets and an eating area plus pantry and access to the back door to yard & the basement. The separate entrance offers the possibility of creating a secondary living space for in-laws or teenagers! Main bath w/closet with laundry chute. Previously finished with/large rec room, den/5th bedroom and a mini kitchen, the bsmt is a blank canvas! There's a large laundry room and a full 4 pc bathroom in good condition and a workshop/utility room. **EXTRAS** The pool equipment is inside the utility room so like new, new furnace & HWT 2024, most windows have been replaced, roof approx. 15 yrs. Huge yard on a corner lot with patio & pergola and fenced inground pool, with lots of extra lawn within. (id:60365)



