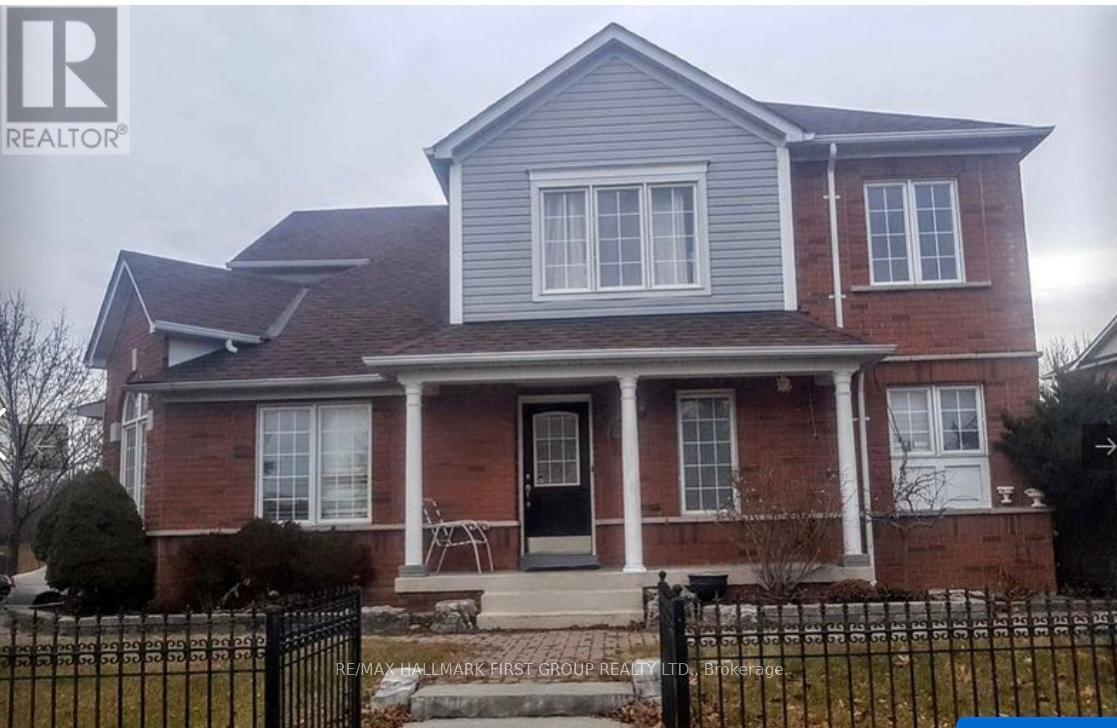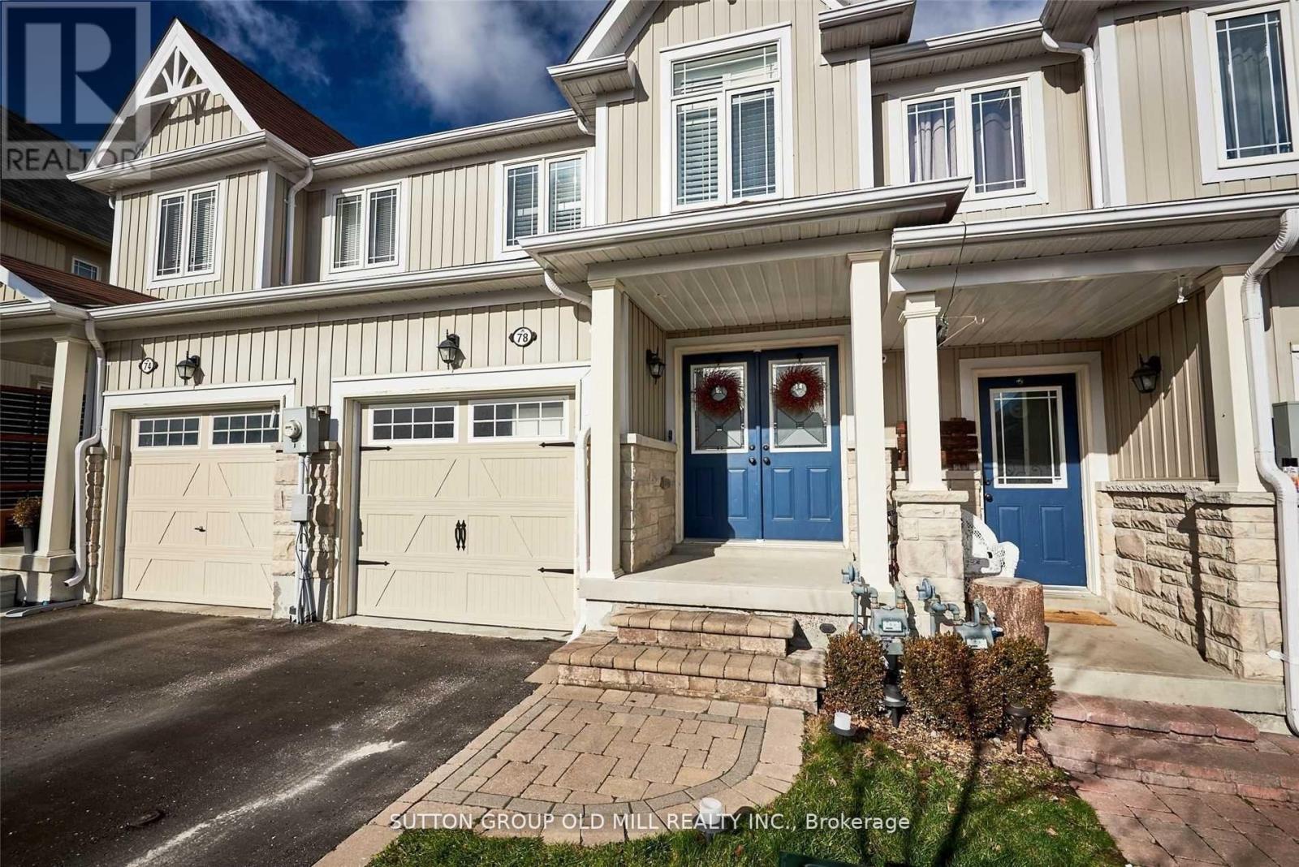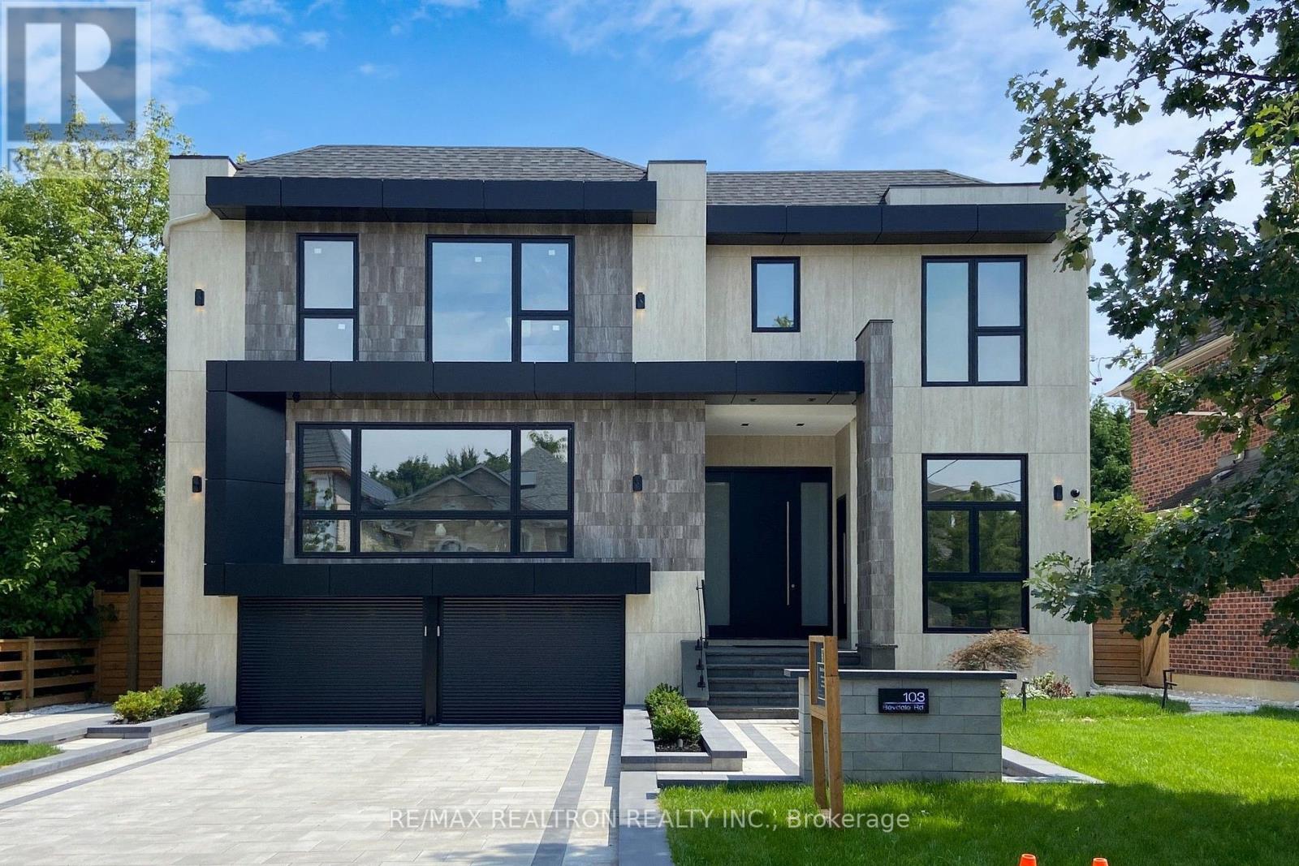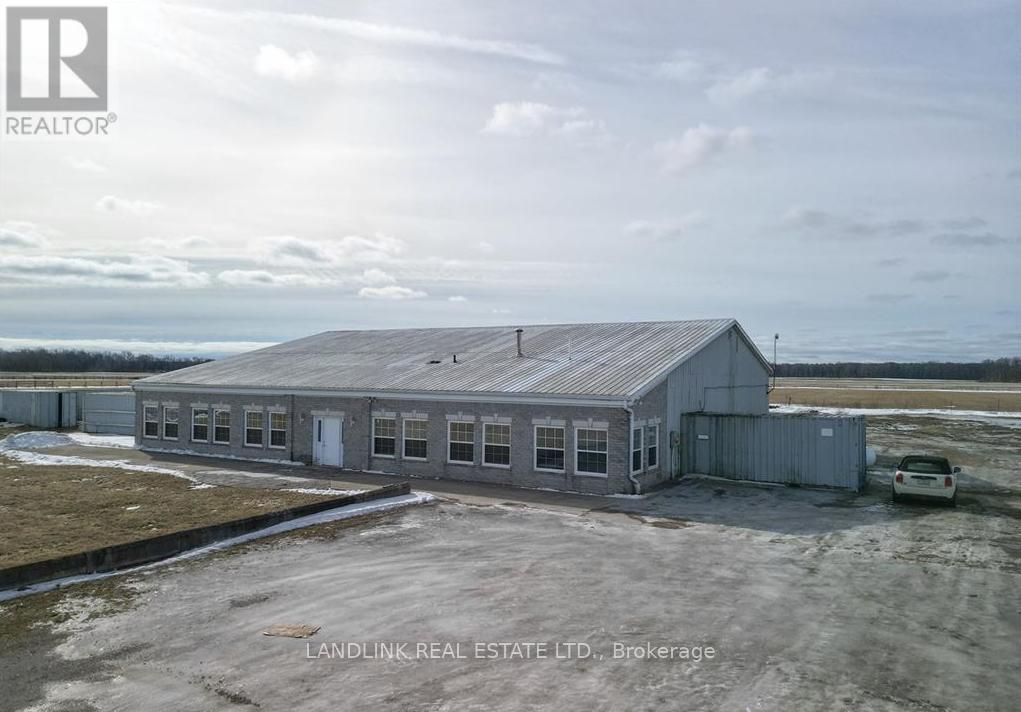Basement - 1059 Shoal Point Road
Ajax, Ontario
One bedroom available in a SHARED basement apartment. This is not the entire basement you will be sharing common spaces (kitchen, bathroom, and living area) with the landlord, who will occasionally use another room in the basement. Rent: $1,000/month plus 20% utilities, shared basis Suitable for a quiet, responsible tenant , Stove is not permitted to use only microwave or small burner allowed due to the restricted use and safety standards in the basement. Convenient location close to transit, shops, and amenities. Must be an employee with a stable income, Solid credit score and minimal financial hardship. Thorough credit and criminal background checks will be conducted for the safety of our home and neighborhood (id:60365)
78 Autumn Harvest Road
Clarington, Ontario
Dont miss your chance to see this modernized 3 bed/4bath townhome in the wonderful family community of Aspen Springs. The Kitchen has been upgraded with extended cabinets, undermount lighting, Herringbone backsplash, quartz countertops, seamless undermount sink, S/S Appls, while the rest of the home has potlights and primarily engineered hardwood throughout. Enjoy your open-concept living space overlooking the Family Room and then walk out to enjoy the sunsets on your private deck. Located minutes from the 401, schools, shopping and downtown Bowmanville - put this on your must-see list for the summer of 2025! (id:60365)
96 - 1250 St Martins Drive
Pickering, Ontario
Welcome To 1250 St Martin Street, Unit 96, A Stunning 3 Bedroom And 3 Bathroom Townhouse That Is Sure To Check All The Boxes On Your List! You Will Be In Awe From The Moment You Step Inside This Beautiful Home. The Open-Concept Floor Plan Offers Plenty Of Natural Light And Is Perfect For Entertaining Family And Friends. The Updated Kitchen Features Stainless Steel Appliances, Granite Countertops, And An Island For Added Seating. Enjoy Cozy Evenings In The Living Room Or Take Advantage Of Summer Bbqs On Your Own Private Balcony. Featuring Beautiful High Ceilings That Allows A Gorgeous Unobstructed Sunset View. With Three Bedrooms Plus An Additional Guest Area, You Will Have More Than Enough Space To Stretch Out And Relax. Property Is Conveniently Located By Public Transit (Pickering Go Station). Easy Access To Downtown Toronto. (id:60365)
224 - 78 Tecumseth Street
Toronto, Ontario
Perfectly set up 1 bedroom plus usable den, 1 bath residence in a boutique building, perfectly positioned in the heart of King West. This thoughtfully designed open-concept layout flows effortlessly from the kitchen through to the living and dining areas, with floor-to-ceiling windows and a walk-out to a balcony ideal for morning coffee or evening entertaining. The modern kitchen showcases sleek cabinetry, stainless steel appliances, and stone countertops. The spacious bedroom offers a wall-to-wall closet and comfortably fits a king-sized bed, while the versatile den is perfect for a home office or guest space. Residents enjoy premium amenities including an outdoor courtyard, party room, concierge and fitness centre. With the streetcar at your doorstep, you're just moments to the city's top dining, shopping, and entertainment. (id:60365)
4209 - 89 Church Street
Toronto, Ontario
Welcome to The Saint, a visionary new condominium soaring 47 storeys above Church & Adelaide, where heritage meets innovation in Toronto's vibrant downtown core. This stunning 505 sq. ft. suite on the 42nd floor features a spacious 98 sq. ft. balcony with breathtaking views of downtown Toronto and glimpses of the lake. A private locker adds convenience to your urban lifestyle. With a near-perfect Walk Score of 99, Transit Score of 100, and Bike Score of 71, you're just steps from Queen Subway Station (5 min), Queen Streetcar (3 min), and Union Station (15 min).The Saint offers 17,000 sq. ft. of amenities, including a two-storey Wellness Centre with rain chromatherapy, infrared sauna, private spa rooms, and salt meditation spaces. Stay active in the state-of-the-art fitness centre, spin/yoga studio, and co-working lounge. Host unforgettable evenings in the rooftop lounge with 360 city views, modular party rooms, and a landscaped terrace with BBQs. Smart home technology powered by Minto Intelligence lets you control suite temperature, book amenities, and manage deliveries, all from your device. Sustainability is at the heart of The Saint, featuring a 4-pipe HVAC system for year-round climate control, energy recovery ventilation, LED lighting, and high-efficiency boilers. Live where luxury, wellness, and connectivity converge. The Saint isn't just a place to live, it's a place to thrive. (id:60365)
103 Bevdale Road
Toronto, Ontario
A masterclass in design and craftsmanship, this newly built custom residence blends modern elegance with flawless functionality. Set on one of Willowdale Wests most sought-after streets, every inch of this 5-bedroom, 8-bathroom home has been curated to perfection with high-end finishes and meticulous attention to detail. A soaring skylit foyer welcomes you into bright, open-concept living spaces with wide-plank hardwood floors, designer lighting, and floor-to-ceiling windows that bathe the home in natural light. The gourmet chefs kitchen features custom cabinetry, 20mm Porcelain counters, a waterfall island, and premium built-in appliances seamlessly flowing into a spacious family room with sleek fireplace, floor to ceiling windows and backyard views. The in-home elevator offers seamless access to all levels, adding both convenience and a touch of sophistication. Upstairs, each bedroom is a private retreat with spa-inspired ensuite baths and custom closets. The primary suite is a sanctuary, complete with a lavish 5-piece ensuite, skylit walk-in closet, and serene treetop views. The fully finished basement is an entertainers dream offering a private walk-up apartment with full kitchen, sauna, and versatile recreation space. Outside, the landscaped backyard provides a tranquil escape for gatherings or quiet evenings. Perfectly located near top-ranked schools, parks, shopping, dining, and TTC, this is a rare opportunity to own a turnkey luxury home in one of Toronto's most desirable neighborhoods. (id:60365)
1511 - 7 Lorraine Drive
Toronto, Ontario
**Fully Furnished Unit ** At Yonge/Finch Prime Location . Step To Finch Subway. Large 3 Bedroom. Corner Unit. 2 Full Bathrooms. Unobstructed Views, Bright and Well Maintained Unit. Laminate flooring throughout, Open-concept Layout, Walk-Out To A Large Balcony. Building Facilities: Indoor Pool/Sauna/ Fitness/ 24 Hr Concierge. Steps To Subway. Ttc, Go Buses. Shopping, Restaurants. **Tenant Pay Hydro And Tenant Insurance** (id:60365)
1206 - 68 Canterbury Place
Toronto, Ontario
Award winning builder! Diamante Development. Located In Heart Of North York ,As you walk into this fabulous open concept unit with amazing natural light, Very Functional Layout With No Wasted Space * Granite Countertops, Large Closets, Laminate FIoor Thru-Out * 9' Ceiling. Walk To 2 Subway Stations; Steps To Shopping, near Mel Lastman Square, School, Library, Restaurants, Banks, Drug Store, Park. Party Room, Exercise Room, Yoga, 2 Guest Suites, Outdoor Bbq And Library in the Building! (id:60365)
310 - 115 Mcmahon Drive
Toronto, Ontario
Welcome To This 2 Br & 2 Bath Luxurious Condo In The Upscale Bayview Village. 9 Foot Ceilings W/Floor To Ceiling Windows Throughout. Modern Kitchen With B/I Appliances. Corner Spacious Unit W/Functional Layout And Se View, Sun Spoiled; Walking Distance To Subway Stations (Leslie & Bessarion) And Oriole Go Train. Steps To North York General Hospital, Beautiful Woodsy Park, Candaian Tire, Ikea. Easy Access To Hwy 401 & 404. (id:60365)
508 - 320 Miwate Private
Ottawa, Ontario
Waterfront Living in view of Chaudiere Falls . Live in this sun-filled open concept one bed one bath luxury condo with great views of all of Ottawa. High ceilings, high end finishes, expansive windows and stunning water front views from your balcony! Known as Kanaal at Zibi, enjoy living in one of Canadas newest sustainable communities, with 34 acres of waterfront including the Chaudiere Falls. Step out to walking/biking trails. Just a short walk from downtown Ottawa or Gatineau and Pimisi light rail station. A truly unique living environment! 560 Square feet all inclusive (Heat, AC and Hydro), Indoor secured bicycle parking, Gym Access within the Condo. Indoor Underground Garage Parking is available for $150 extra a month 100% non smoking condo (inside and outside of the unit) Rental application required incl. credit check, proof of income etc.). Early occupancy before November 1, 2025 as possibility. *For Additional Property Details Click The Brochure Icon Below* (id:60365)
28 - 90 Raymond Road
Hamilton, Ontario
At 28-90 Raymond Road, every detail has been considered to create a space that is both beautiful and functional. With over 1,567 sq. ft. plus a finished lower level, this corner-unit townhome offers the kind of flexibility todays lifestyle demands.From the moment you step inside, the Italian stone fireplace wall with built-in shelves sets the tone; warm, inviting, and effortlessly stylish. Hardwood floors carry you through a main floor that flows naturally from gathering spaces to a private backyard retreat.The kitchen is timeless, with stainless steel appliances, granite counters, and a seamless walkout to the patio where dinners can linger a little longer in the warmer months.Upstairs, three spacious bedrooms offer quiet comfort, each with organized closets that keep life running smoothly. The primary suite feels like a personal sanctuary with its glass shower, soaker tub, and double sinks designed to give everyone their own space. Laundry is thoughtfully placed on this level too; because convenience matters.The finished lower level extends your lifestyle options: movie marathons, a cozy spot to watch the game, space for visiting guests, or the perfect place for kids sleepovers.Corner-unit living means more light, more privacy, and more room to breathe while still being part of the connected Meadowlands community. Here, everything is close: excellent schools, parks, Costco runs, and quick highway access when the city calls.This is a home that adapts with you. From quiet mornings, busy family life, to evenings with friends more than move-in ready, its a home shaped by intention and crafted to make everyday living effortless.Welcome to your door to a bright new beginning. (id:60365)
12933 Graham Road
West Elgin, Ontario
Prime Commercial Property 12933 Graham Road, West Lorne Just one minute from Highway 401, this steel-frame commercial property on 2.95 acres is zoned M3 (Heavy Industrial), offering endless business opportunities. It features a residential unit and office space, making it ideal for a live-work setup. The large yard allows for easy transport access, with ample space for full-sized transport trucks and trailers to maneuver. The shop is built to handle large vehicles, featuring 18' wide x 14' high doors, making it perfect for trucking, logistics, automotive, or industrial use. Don't miss this high-exposure, strategically located opportunity. Building is wired with 208- 3 phase power. Phase 1 and 2 environmental completed. (id:60365)













