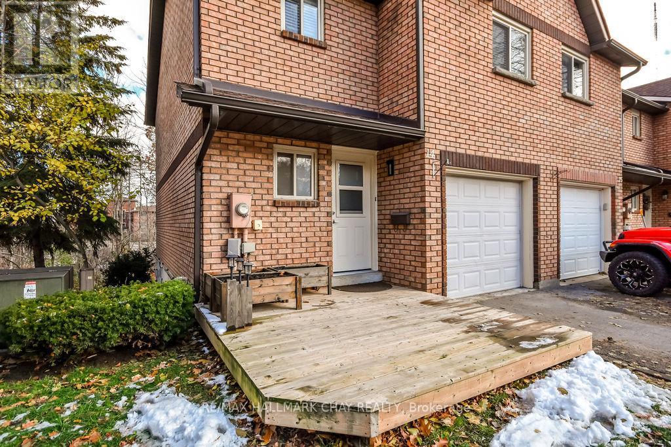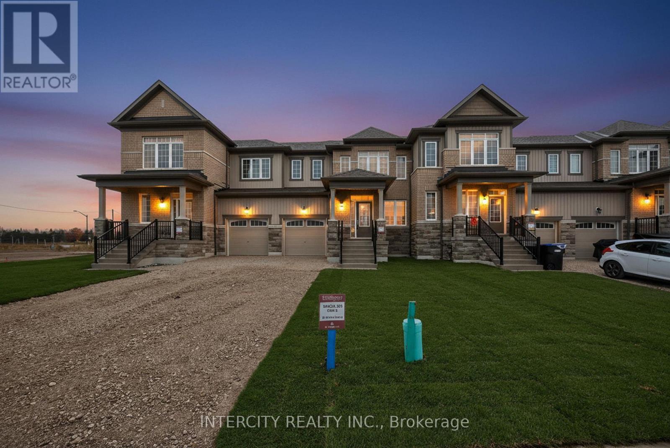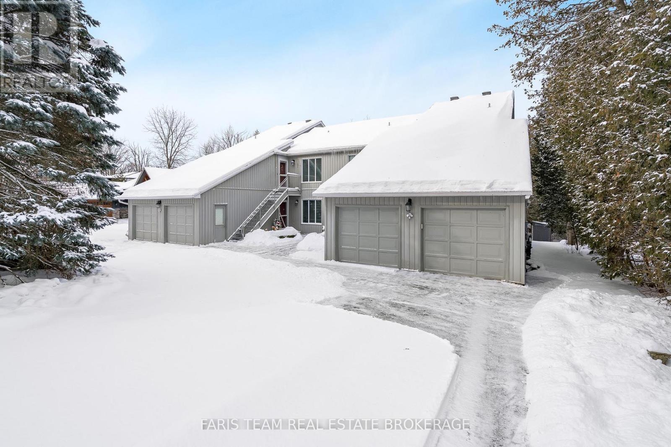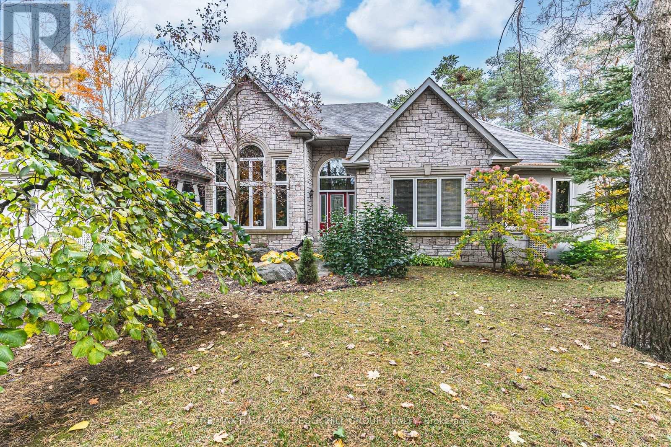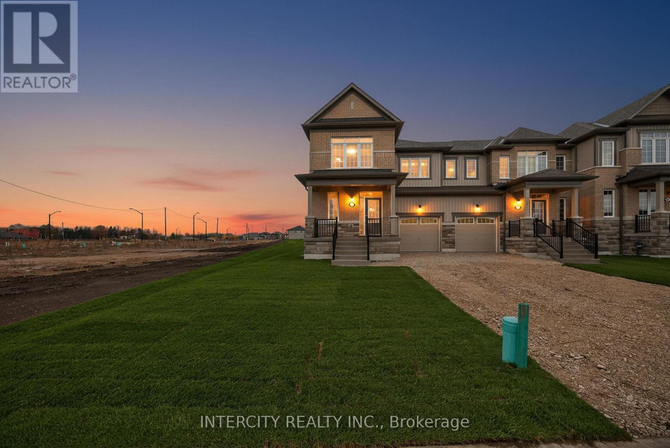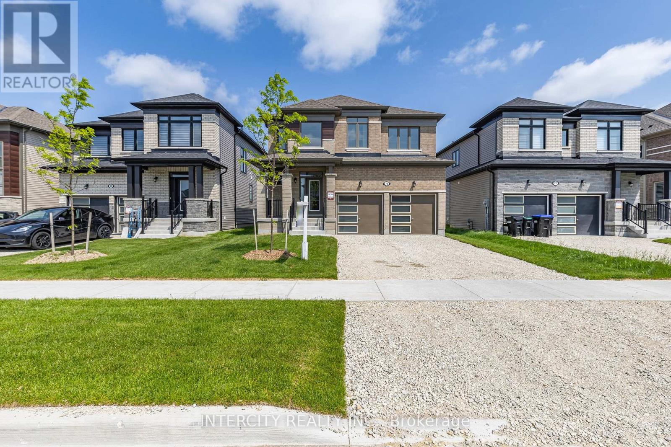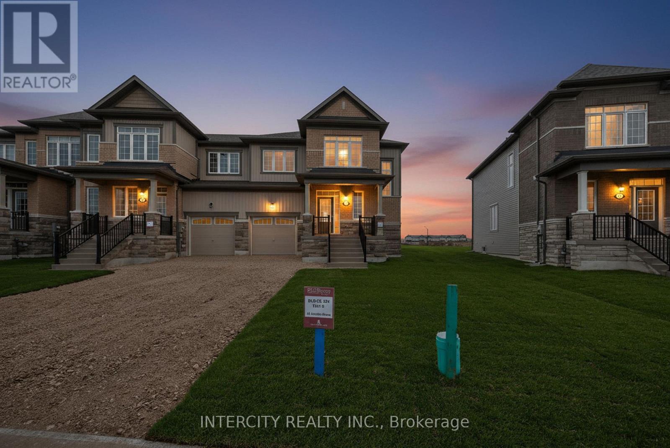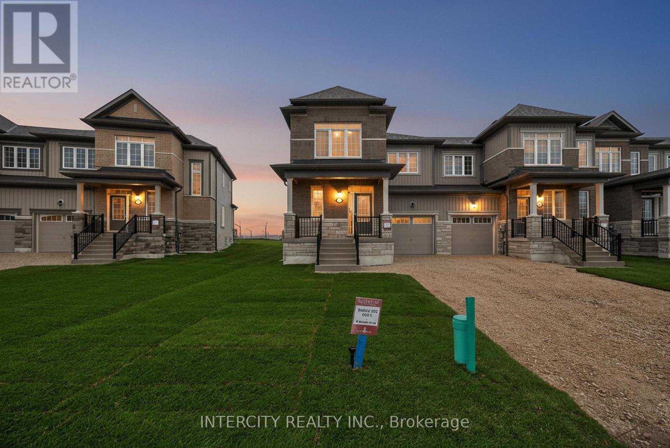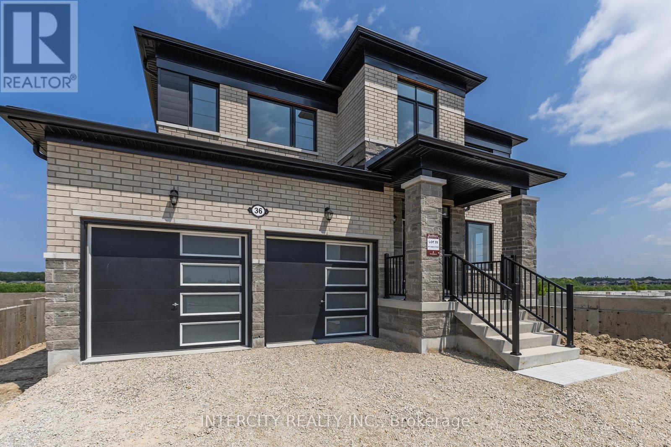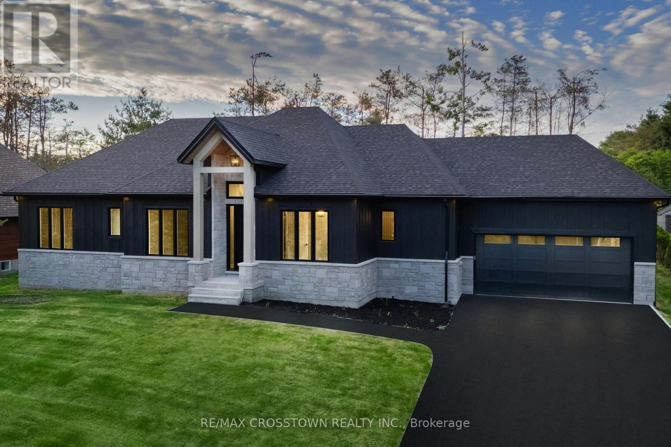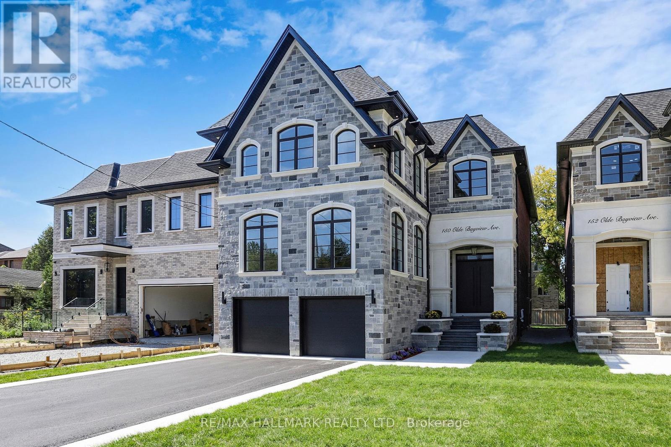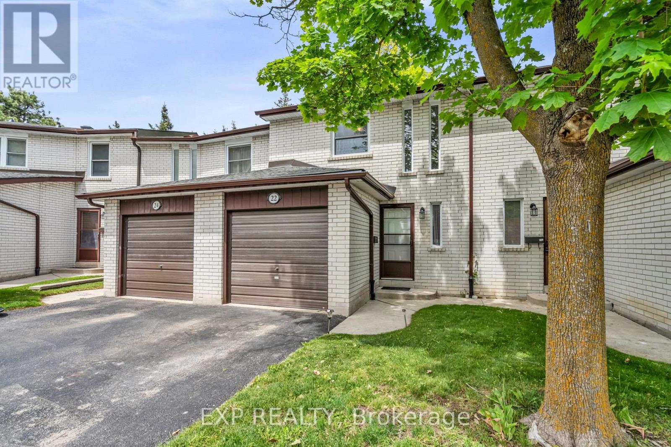14 Evergreen Court
Barrie, Ontario
Welcome to 14 Evergreen Court - a beautifully updated end-unit townhome tucked into one of Barrie's most convenient and family-friendly neighbourhoods. This spacious 2-storey condo townhouse offers a generous amount of room to live, work, and grow, complete with a walkout basement that is in-law capable for added versatility. Step inside to a bright, refreshed interior featuring an updated kitchen with modern finishes, ample cabinetry, and a warm, open feel. The dining and living areas flow seamlessly together, making everyday living, and entertaining, both easy and comfortable. Don't forget the back deck! Upstairs, you'll find three exceptionally large bedrooms, each offering great storage and plenty of natural light. The updated bathrooms throughout add a fresh, move-in-ready touch. The walkout basement provides flexible bonus space with its own entrance - perfect for extended family, teens, guests, or a future in-law setup. With multiple storage options throughout, this home truly checks the boxes for function and lifestyle. Outside, enjoy the benefits of guest parking, a private garage, and the peace and privacy that come with being an end unit. Ideally located just minutes from amenities, shopping, schools, parks, and Highway 400, this home delivers both convenience and long-term value. Whether you're upsizing, right-sizing, or seeking multi-generational potential, 14 Evergreen Court offers space, style, and flexibility in a well-managed community. (id:60365)
21 Avalon Drive
Wasaga Beach, Ontario
BRAND NEW, NEVER BEEN LIVED IN Sunnidale by RedBerry Homes, one of the newest master planned communities in Wasaga Beach. Conveniently located minutes to the World's Longest Fresh Water Beach. Amenities include Schools, Parks, Trails, Future Shopping and a Stunning Clock Tower that's a beacon for the community. Well Appointed Freehold Interior Unit Approximately 1,474 Sq. Ft. (as per Builders Plan). Features luxurious upgrades including: Stained Staircase Stringer & Railings with Upgraded Steel Pickets, Laminate in lieu of Tile in the Kitchen & Breakfast area, Laminate on the Second Floor (Non-Tiled Areas), Upgraded Kitchen Cabinets with Deep Upper Cabinet Above Fridge, Upgraded Kitchen Backsplash, Upgraded Silestone Countertop throughout Kitchen, Primary Bathroom & Main Bathroom with Undermount Sink, and Upgraded Primary & Main Bathroom Cabinets. Entry Door from Garage to House. Extra Wide and Deep Lot Includes Direct Access to Backyard through the Garage. Full Tarion Warranty Included. (id:60365)
101 - 260 Cedarmere Road
Orillia, Ontario
Top 5 Reasons You Will Love This Condo: 1) Enjoy direct waterfront living in this updated three bedroom, two bathroom ground-level condo, perfectly designed for those seeking comfort and mobility-friendly access 2) Set on a quiet, low-traffic street, this well-cared-for, self-managed condo offers peace and privacy while still being close to everything you need 3) Take in breathtaking, unobstructed views of Pumpkin Bay and Lake Couchiching from your private covered deck, with stunning west-facing sunsets toward historic Downtown Orillia 4) Move-in ready with thoughtful updates, including new flooring, fresh paint, and beautifully renovated bathrooms, complete with heated floors in the primary ensuite 5) Convenient parking is included, along with your own private single garage, ideal for storage or an additional vehicle. 1,336 above grade sq.ft. plus a finished basement. *Please note some images have been virtually staged to show the potential of the condo. (id:60365)
11 Bunker Place
Oro-Medonte, Ontario
DISTINGUISHED HORSESHOE HIGHLANDS ESTATE ON A SERENE CUL-DE-SAC SETTING! Nestled on a quiet cul-de-sac in the prestigious Horseshoe Highlands, this elegant home offers over 3,650 finished sq ft of timeless style and thoughtful design, backing onto a former golf course surrounded by mature trees and manicured gardens. Sunlight fills every corner of the open-concept layout, where large windows, rounded corners, and refined lighting create an atmosphere of understated luxury. The bright kitchen features wood cabinetry, stainless steel appliances, a gas cooktop, a breakfast bar, and a breakfast area overlooking the yard. A formal dining room with soaring ceilings and dramatic arched windows creates a stunning backdrop for elegant gatherings, while the sunken family room with a tray ceiling and gas fireplace, and the living room with a wood-burning fireplace and wet bar, offer warm and inviting spaces to unwind. The primary suite feels like a private retreat with dual walk-in closets, a five-piece ensuite featuring a dual-sink vanity, a glass-walled shower, a soaker tub, and a walkout to its own secluded deck through double garden doors. Two additional bedrooms share a stylish three-piece bath, while a convenient main-floor laundry adds everyday ease. The partially finished lower level offers a generous recreation room, office, wine cellar, and three-piece bath, providing versatility for any lifestyle. Outdoors, a fully fenced yard with two decks, including one featuring dual pergolas, is framed by lush landscaping, vibrant gardens, and vegetable beds. A double-car garage with inside entry and driveway parking for up to ten vehicles completes this exceptional property. Perfectly positioned within minutes of the new elementary school, community centre, medical clinic, park, and tennis courts, and under 20 minutes from Barrie's RVH and Georgian College, with year-round recreation close at hand, including skiing, golf, hiking, and Vetta Nordic Spa. (id:60365)
23 Avalon Drive
Wasaga Beach, Ontario
BRAND NEW, NEVER BEEN LIVED IN Sunnidale by RedBerry Homes, one of the newest master planned communities in Wasaga Beach. Conveniently located minutes to the World's Longest Fresh Water Beach. Amenities include Schools, Parks, Trails, Future Shopping and a Stunning Clock Tower that's a beacon for the community. Well Appointed Freehold End Unit Approximately 1,733 Sq. Ft. (as per Builders Plan). Features luxurious upgrades including: Stained Staircase Stringer & Railings with Upgraded Steel Pickets, Laminate in lieu of Tile in the Kitchen & Breakfast area, Laminate on the Second Floor (Non-Tiled Areas), Upgraded Kitchen Cabinets with Deep Upper Cabinet Above Fridge, Upgraded Kitchen Backsplash, Upgraded Silestone Countertop throughout Kitchen, Primary Bathroom & Main Bathroom with Undermount Sink, and Upgraded Primary Ensuite Cabinets with Double sink included. Premium Pie-shaped lot. Full Tarion Warranty Included. (id:60365)
78 Season Crescent
Wasaga Beach, Ontario
BRAND NEW, NEVER BEEN LIVED IN *Sunnidale by RedBerry Homes, one of the newest master planned communities in Wasaga Beach. Conveniently located minutes to the World's Longest Fresh Water Beach. Amenities include Schools, Parks, Trails, Future Shopping and a Stunning Clock Tower thats a beacon for the community. Well Appointed Freehold Single Detached Home Approximately 2,065 Sq. Ft. (as per Builders Plan). Features luxurious upgrades including: 200 Amp Electrical Service, Rough-in Conduit for Electric Car Charging Station, Stained Staircase Treads, Stringer & Railing with Steel Pickets, Laminate in lieu of Tile in the Kitchen & Breakfast area, Upgraded Laminate on the Second Floor (Non-Tiled Areas), Upgraded Kitchen Cabinets with Deep Upper Cabinet Above Fridge, Pots & Pans Drawer, Upgraded Bathroom Cabinets, Upgraded Kitchen Backsplash, Upgraded Silestone Countertop in Kitchen with Undermount Sink, Contrast Colour Kitchen Island with Silestone Countertop & Waterfall sides, Upgraded Plumbing Faucets in Kitchen and Powder Room, and Convenient Second Floor Laundry. Entry Door from Garage to House. Full Tarion Warranty Included. (39768744) (id:60365)
13 Avalon Drive
Wasaga Beach, Ontario
BRAND NEW, NEVER BEEN LIVED IN *Sunnidale by RedBerry Homes, one of the newest master planned communities in Wasaga Beach. Conveniently located minutes to the World's Longest Fresh Water Beach. Amenities include Schools, Parks, Trails, Future Shopping and a Stunning Clock Tower thats a beacon for the community.Well Appointed Freehold Corner Unit Approximately 1,701 Sq. Ft. (as per Builders Plan). Premium Pie-Shaped Lot. Full Tarion Warranty Included. (id:60365)
11 Avalon Drive
Wasaga Beach, Ontario
BRAND NEW, NEVER BEEN LIVED IN *Sunnidale by RedBerry Homes, one of the newest master planned communities in Wasaga Beach. Conveniently located minutes to the World's Longest Fresh Water Beach. Amenities include Schools, Parks, Trails, Future Shopping and a Stunning Clock Tower thats a beacon for the community.Well Appointed Freehold End Unit Approximately 1,733 Sq. Ft. (as per Builders Plan). Features luxurious upgrades including: Upgraded Stained Staircase Treads, Stringer & Railings with Upgraded Steel Pickets, Laminate in lieu of Tile in the Kitchen & Breakfast area, Laminate on the Second Floor (Non-Tiled Areas), Upgraded Kitchen Cabinets with Deep Upper Cabinet Above Fridge, Kitchen Island, Upgraded Kitchen Backsplash, Upgraded Silestone Countertop throughout Kitchen with Undermount Sink and Upgraded Primary Ensuite Cabinets with Double Sink Included. Extra Wide and Deep Lot. Full Tarion Warranty Included. (40016841) (id:60365)
36 Legacy Circle
Wasaga Beach, Ontario
BRAND NEW, NEVER BEEN LIVED IN *Sunnidale by RedBerry Homes, one of the newest master planned communities in Wasaga Beach. Conveniently located minutes to the World's Longest Fresh Water Beach. Amenities include Schools, Parks, Trails, Future Shopping and a Stunning Clock Tower thats a beacon for the community. Well Appointed Freehold Single Detached Home Approximately 2,226 Sq. Ft. (as per Builders Plan). Features luxurious upgrades including: 200 Amp Electrical Service, Rough-in Conduit for Electric Car Charging Station, Direct Vent Gas Fireplace in the Family Room, Waffle Ceiling in the Family Room, Upgraded Kitchen Cabinets, Upgraded Kitchen Backsplash, Upgraded Silestone Countertop throughout Kitchen & Bathrooms with Undermount Sink, and Upgraded Tiles in the Foyer, Main Hall, Powder Room, Laundry Room, Kitchen & Breakfast area. Entry Door from Garage to House. Full Tarion Warranty Included. (39762020) (id:60365)
32 Alpine Way
Oro-Medonte, Ontario
Live where others vacation in beautiful Horseshoe Valley, a four-season playground surrounded by nature, trails, and resort amenities. This custom-built bungalow is designed for those who crave space, style, and an unbeatable lifestyle. Step inside and feel the impact of soaring 12-ft ceilings in both the foyer and living room, offering a true sense of grandeur. Anchoring the space is a 12-ft stone fireplace, the perfect spot to cozy up after a day on the slopes. The open-concept layout flow seamlessly into a chef-inspired kitchen featuring quartz counter tops, custom cabinetry and a spacious island perfect for entertaining.Off the main living area, step through patio doors to your covered outdoor patio with beautiful tongue-and-groove wood ceiling. Whether hosting summer BBQs or enjoying crisp fall mornings, this space is made for year-round enjoyment. The private backyard backs onto mature trees offering peace, privacy, and endless relaxation.For those who need room for toys, tools, and adventure gear, the massive 4-car deep garage with drive-thru rear door is a dream come true. Bring your ATVs, snowmobiles, bikes, boats there's space for it all.The real hidden gem is the unfinished basement with over9-ft ceilings and a separate entrance - a blank canvas ready to become your dream in-law suite, income-generating apartment, or next-level entertainment zone. With roughed-in plumbing already in place, the possibilities are endless. This home also features a spacious home office, large main level laundry room, and three generous bedrooms including a luxurious primary retreat with walk-in closet and ensuite bath.Just minutes from Horseshoe Resort, Vetta Nordic Spa, golf courses, trails, ski hills, and endless outdoor recreation this is more than a home; it's a lifestyle. Come experience the perfect balance of elegance, function, and fun! (id:60365)
150 Olde Bayview Avenue
Richmond Hill, Ontario
BRAND NEW CUSTOM EXECUTIVE HOME, PROUDLY SET ON A 150' LOT IN THE HIGHLY DESIRED LAKE WILCOX COMMUNITY. This Sophisticated 4+2 bedroom, 5 bathroom home offering an incredible layout full of upgraded features & finishes is perfect for family living & entertaining. Chef's dream kitchen w/Custom cabinetry, porcelain counters/backsplash, Top of the Line Appliances, w/i pantry/servery & w/o to deck. Main Floor Office with b/in cabinetry, open concept family room, elegant living/formal dining rooms. Floating staircase with glass panels & lit risers. Hardwood & Porcelain floors,crown moulding, gas&electric fireplaces & potlights throughout.Primary bedroom suite w/Stylist's w/i closet,& luxurious spa-like ensuite.Gorgeous Coffered ceilings. Convenient 2nd floor laundry. 10-14' main floor& 9' upper&lower level ceilings, 8' solid doors.Smooth ceilings on all 3 floors. Heated floors in primary ensuite,powder room & lower level bathroom.Amazing finished lower level with rec room w/wetbar, gym, bedroom, bathroom, open showcase wine rack, 2nd laundry,cold room & separate entrance.Walk to vibrant & revitalized Lake Wilcox Park & Community Centre.Trails for walking/biking,Volleyball & Tennis, Beach, Picnic Area, Canoe/Kayaking & more! Close to amenities, Golf Courses, Go Station&Highway for easy commuting. Inclusions: All electric light fixtures, Top of the Line Jennair appliances incl: Main Kitchen:b/in oven,side-by-side Refrigerator,gas rangetop,b/in microwave oven w/speed-cook, b/in dishwasher). Servery:Bosch dishwasher & Jennair electric cooktop. Wetbar w/built-in dishwasher. LG frontload washer&dryer, organizers in closets, central air conditioner, central vacuum, 2 garage door openers & remotes (wifi garage opening system as well). Rough-ins for: gas BBQ, security (window and door connections) & cameras, EV Charger, generator, cat-wiring,b/in speakers.200 amp service. Smart CREST lighting and sound system. Composite deck with undermount lighting. Inground Sprinkler System. (id:60365)
325 - 22 Niles Way
Markham, Ontario
Welcome to 22 Niles Way-an impeccably maintained and spacious townhome nestled on a quiet, safe crescent with wonderful neighbours. Located in the heart of Johnsview Village, a professionally managed and beautifully maintained condominium community! The bright main level features custom wall mouldings, separate living and dining areas, and a walk-out to a private backyard with gardens and patio-ideal for relaxing or entertaining. The fully renovated kitchen is a standout, offering extended cabinetry, abundant storage, a modern glass-and-stone backsplash, and generous counter space. Upstairs, three well-proportioned bedrooms include a primary bedroom with a walk-in closet, and a family-friendly bathroom complemented by a convenient linen/storage closet.The newly renovated basement features brand-new wide-plank flooring, extra-high baseboards, and a highly versatile layout perfect for a guest bedroom, home office, gym, playroom, or entertainment space. This level also includes a stylish washroom with a spacious walk-in shower, a separate laundry and storage room, and ample under-stair storage.The well-maintained garage provides parking and additional storage. Enjoy close proximity to top-rated schools, including Johnsview Village Public School just a two-minute walk away, along with nearby parks, playgrounds, tennis and basketball courts, an outdoor heated swimming pool, and abundant visitor parking. Transit options are within walking distance, with quick access to Highways 401, 404, and 407, and nearby hospitals! A shopping plaza directly across the street offers groceries, medical & dental offices, pharmacy, library, and a community centre with a fully equipped gym, rinks, and programs for all ages. Maintenance fees include lawn care & eavestrough cleaning for a truly low-maintenance lifestyle.Notable improvements:Fully Renovated Kitchen, Gas Forced-Air Heating & Central Air Conditioning, New Basement Flooring, Energy-Efficient Windows, Upgraded Insulation & Roof! (id:60365)

