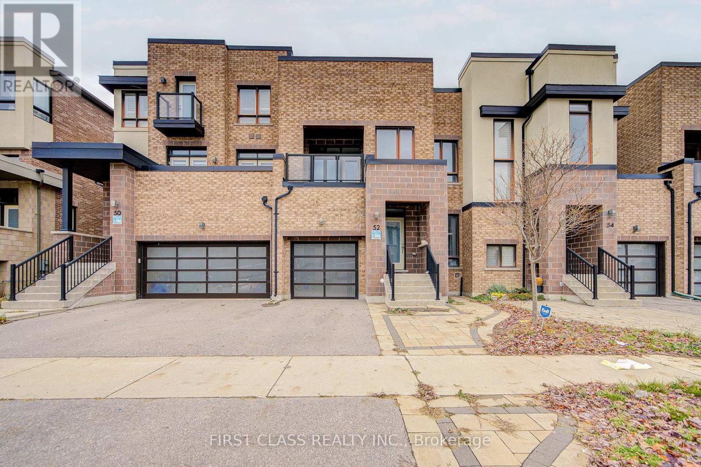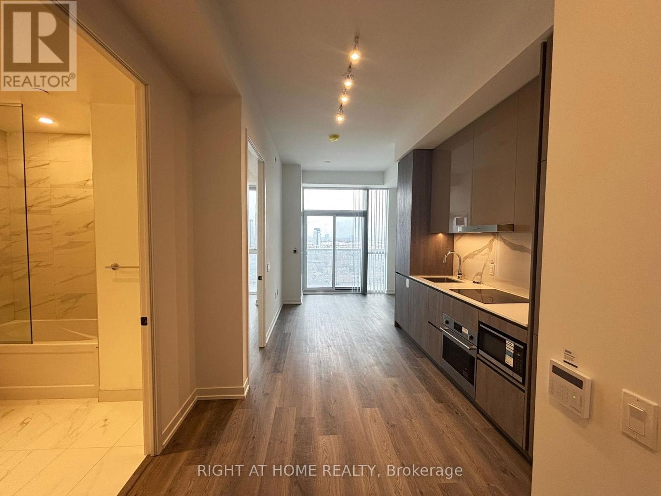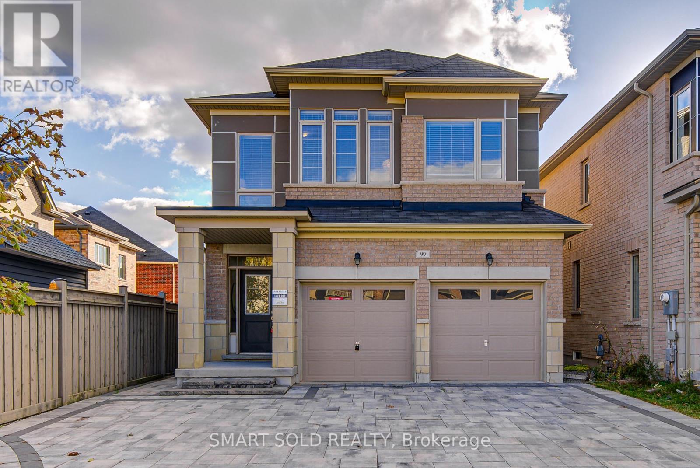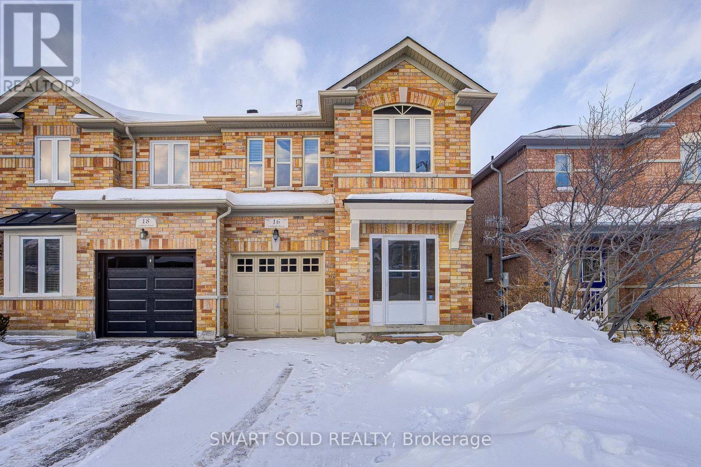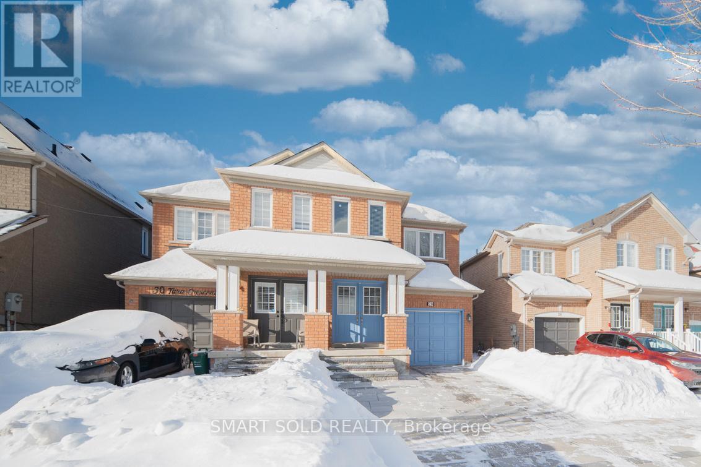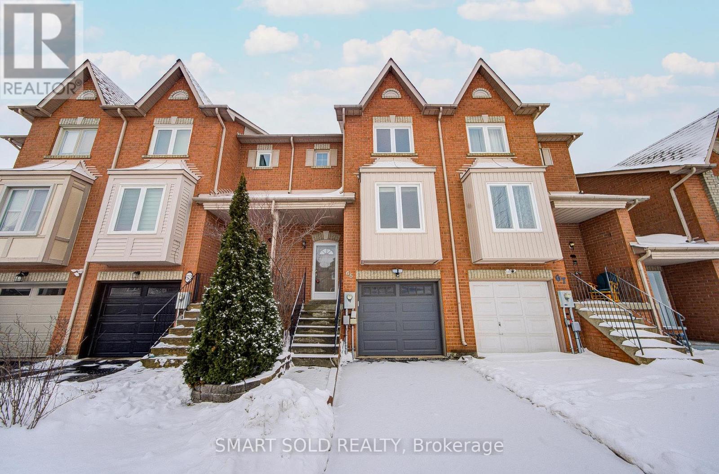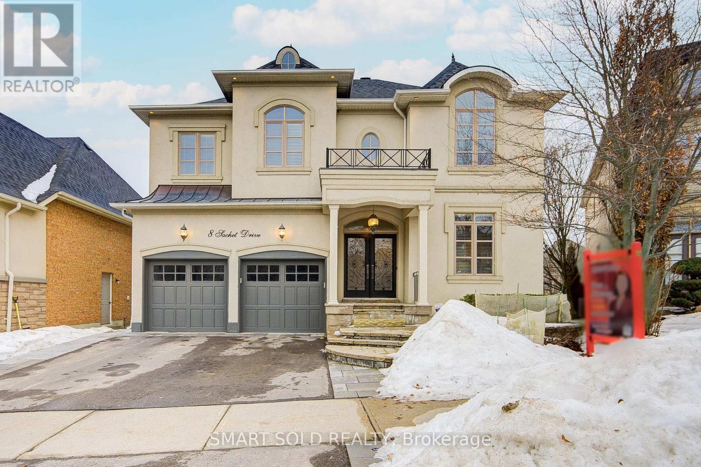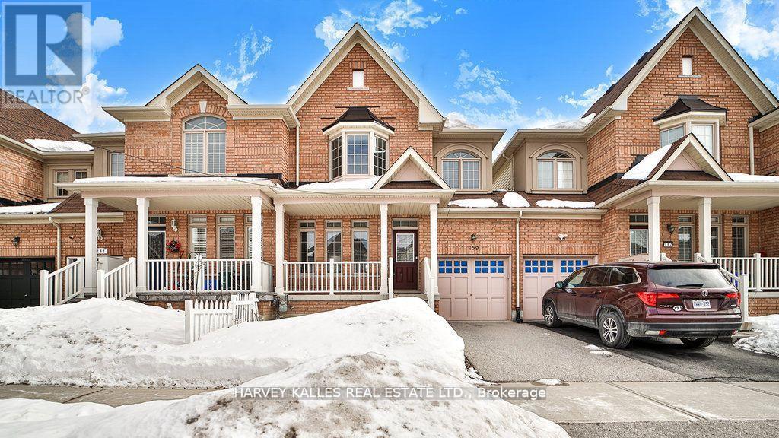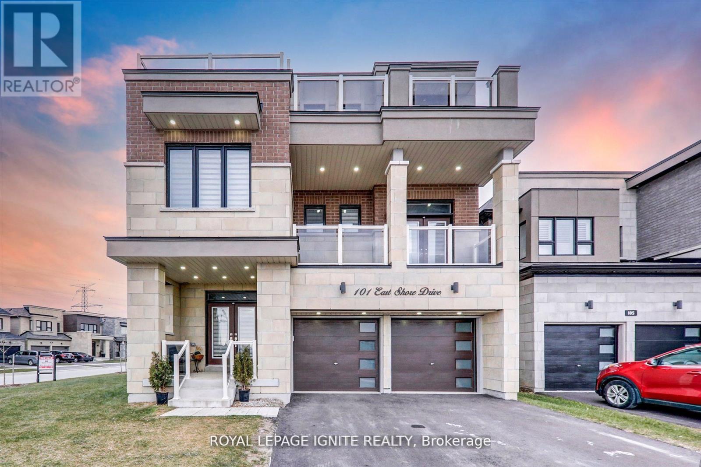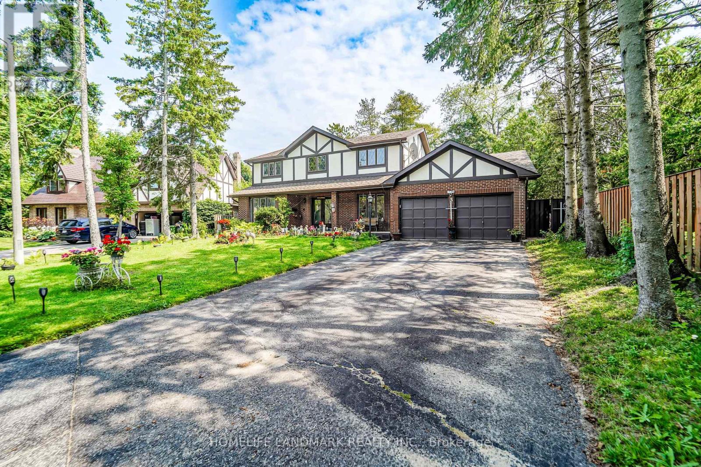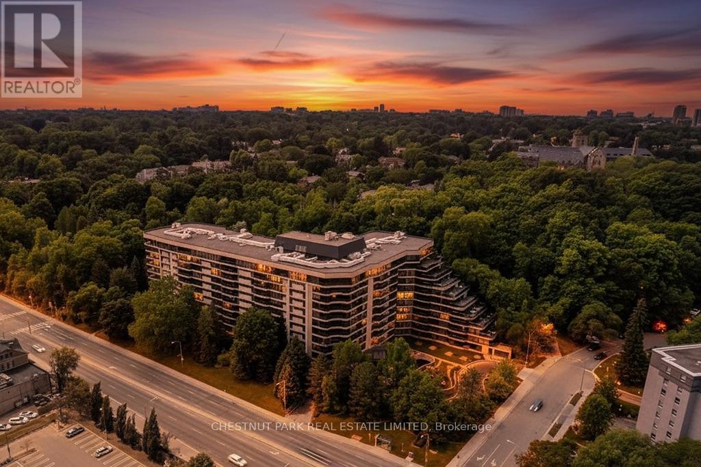52 Helliwell Crescent
Richmond Hill, Ontario
*** MOVE IN READY, JUST BRING YOUR FURNITURE AND START LIVING HERE. Live the Lakeside Dream! This stunning freehold modern townhouse offers unparalleled style and a premium location just steps from Lake Wilcox. Designed for sophisticated living, the main floor showcases a seamless, open-concept layout with soaring 9-foot smooth ceilings, gleaming hardwood floors, and an abundance of pot lights. The chef-inspired, contemporary kitchen is anchored by a massive island, perfect for entertaining. The true showstopper is the breathtaking feature: unobstructed lake views that can be enjoyed from both the main living room and the grand primary bedroom-your daily retreat is guaranteed. Upstairs, the primary suite is a true oasis, complete with separate his & her walk-in closets and a luxurious, upgraded ensuite featuring a glass shower and double sinks. With three spacious bedrooms total, including a second bedroom with its own private balcony, this home offers space and elegance at every turn. Enjoy ultimate local convenience, situated moments from the Oak Ridges Community Centre, parks, and prestigious golf courses. (id:60365)
5308 - 8 Interchange Way
Vaughan, Ontario
Welcome to this modern 1+1 bedroom suite at Grand Festival in the heart of the Vaughan Metropolitan Centre. This bright unit features a functional layout, floor-to-ceiling windows, and a sleek kitchen with built-in stainless steel appliances. The separate den comes with a door - perfect as a work-from-home space, second bedroom or small guest room. Enjoy a spacious balcony (100 sq ft - bringing total livable square footage to 649 sq ft) with clear views, an open-concept living area, and quality finishes throughout. You're just steps from the VMC subway, YRT/Viva transit, restaurants, shops, parks, and everything you need day-to-day. Quick ride to York University and easy access to Hwy 400/407. Perfect for anyone seeking convenience, comfort, and a vibrant community lifestyle. Festival Tower - because life's better when you live in the celebration! (id:60365)
99 Chouinard Way
Aurora, Ontario
Located In One Of The Most Desirable Neighbourhoods In Aurora, This Double-Car Garage Detached Home Offers A Perfect Blend Of Elegance And Functionality. Featuring Solid Hardwood Floors Throughout - Beautiful, Durable, And Easy To Maintain - 9' Ceilings, And A Thoughtfully Designed Layout By The Builder. The Home Is Filled With Large Windows That Bring In Abundant Natural Light, Creating A Bright, Airy, And Inviting Atmosphere.The Modern Kitchen Boasts Granite Countertops, Stainless Steel Appliances, And An Eat-In Breakfast Area. A Beautiful Oak Staircase And Open-Concept Living Spaces Enhance The Sense Of Space And Flow.The Spacious Primary Bedroom Includes A 5-Piece Ensuite. Four Bedrooms And Three Bathrooms Are Conveniently Located On The Second Floor, With Laundry On The Main Floor And Direct Access To The Garage.The Professionally Finished Basement Offers A 3-Piece Bathroom And A Wet Bar, With Rough-In For Hot/Cold Water And Drainage, Making It Easy To Add A Second Kitchen If Desired. Mailbox is Right At the Door. Additional Updates Include Newly Renovated Basement (2023), Brand New Interlock (2025) On Both Driveway And Backyard, Freshly Painted Throughout (2025), And An Extra-Wide Driveway That Can Easily Accommodate At Least 3 Cars (Fit Up To 5).South-Facing Fenced Backyard With A Storage Shed. Top Schools (Holy Spirit Catholic Elementary School & Dr. G. W. Williams Secondary School), Close To Shopping, Parks, And Hwy 404 - This Home Is Move-In Ready And Beautifully Upgraded Throughout. (id:60365)
16 Lealinds Road
Vaughan, Ontario
Stunning Semi-Detached Home With Feng Shui Approved, Zoned For Top-Rated School (Stephen Lewis S.S), Located In The Highly Sought-After Patterson Community.This Beautifully Maintained Home Features Brand New Appliances: Dishwasher, Washer, Dryer, And Stove, Along With Major Upgrades: New Roof (2024), New A/C (2024), And Furnace (2019). Step Inside To A Functional And Inviting Layout, The Formal Living And Dining Area With Oversized Windows Flood The Home With Natural Light, Creating A Bright And Welcoming Atmosphere Throughout. The Kitchen Offers A Sense Of Privacy, Complete With Well-Maintained Cabinetry And Backsplash, Overlooking A Cozy Breakfast Area With A Seamless Walk-Out To The Backyard, Perfect For Outdoor Enjoyment And Entertaining.The Upper Level Offers 3+1 Bedrooms, Including A Spacious Primary Suite With A Walk-In Closet And Its Own Ensuite Bath. Other 2 Bedrooms Each Features Their Own Closets And Large Windows, While An Additional Room With A Fireplace Can Be Easily Converted To An Extra Bedroom, Or Media Room.The Professionally Finished Basement Provides Excellent Separate-Entrance Potential, Includes Its Own Kitchen, One Bedroom With A Bathroom, Laundry Room, And A Large Recreation Area. The Basement Generated Rental Income Of Up To $1,800/Month, Making It Ideal For Investors Or Extended Family Living. Conveniently Located Near Dufferin & Major Mackenzie, Enjoy Easy Access To Highway 407, Hwy 7, Public Transit, GO Stations, Parks, Scenic Trails, Community Centres, Restaurants, Supermarkets, And More. The Owner Is Willing To Include All Furniture, Including Sofas, Piano, Bed Frames, Mattresses, As Well As The Lawn Mower, To Be Sold Together With This Spacious Home. (id:60365)
28 Tara Crescent
Markham, Ontario
Beautifully Maintained Semi-Detached Home Offering 3+1 Bedrooms And 3 Bathrooms, Including A Fully Finished Basement With Numerous Upgrades. Natural Oak Hardwood Flooring Runs Throughout The Main And Second Floors. The Home Is Filled With Abundant Natural Light, Creating A Warm And Inviting Atmosphere, With Large Windows(Primary Bedroom Window 2025) Illuminating The Open-Concept Living Space. The Kitchen Features Quartz Countertops, Built-in Fridge, Gas Stove, B/I Dishwasher(2025), Exhaust Fan, Washer & Dryer. Freshly Painted Throughout. The Backyard Highlights A Spacious Stone Patio, Providing A Solid And Elegant Outdoor Space. Interlocking Has Been Newly Completed In The Front, Backyard And Side Yard, Enhancing Curb Appeal And Functionality. Conveniently Located Close To Costco, Restaurants, Hospital, And Community Center. Ideal For Owner-Occupiers Or Investors. Worry-free Living With Newer Hot Water Tank & Furnace (2 Years) And Roof (4 Years). (id:60365)
65 Kelso Crescent
Vaughan, Ontario
Real Freehold 3-Storey Townhome With Absolutely No Maintenance Fees, Located In A Convenient And Family-Oriented Maple Neighbourhood. This Well-Maintained Home Features Three Bedrooms On The Third Floor With A Functional Upper Level And A South-Facing Backyard With No Rear Neighbours.The Main Level Includes A Spacious, Independent Living Room, Modern Kitchen With A Central Island, And Dining Area. Sliding Doors From The Dining Area Lead Directly To The Large Sundeck Newly Renovated In 2024, Offering Stunning, Unobstructed Views Of Canada's Wonderland Fireworks-A Rare And Memorable Feature. Walk-Out Basement Provides Direct Access To The Backyard, Creating Flexible Space For Recreation, Home Office, Or Extended Living Needs. A Long Driveway With No Sidewalk In Front Allows Parking For Up To 3 Vehicles, Including A Single-Car Garage And Two Additional Exterior Spaces.Within 5-7 Minutes You'll Find Michael Cranny Elementary School (7-Min Walk), Maple High School (4-Min Drive), Mackenzie Square Plaza With Longo's, Banks, And Restaurants, Walmart Plaza, Canada's Wonderland, Vaughan Mills Mall, Hospital, Hwy 400 (2-Min Drive), And Maple GO Train Station (4-Min Drive).Recent Updates Include A New Roof, Garage Door (2022), And Water Heater (2025). (id:60365)
8 Sachet Drive
Richmond Hill, Ontario
Around 10 Minutes Drive To Top Private Schools: St Andrew's College, St Anne's School, Country Day School & Holly Trinity School. GW William SS(IB Program) & Richmond Green Hs.Experience Elegant Living In This Meticulously Maintained, Italian-Inspired 4-Bedroom, 5-Bath Family Home Located On a Quiet, Prestigious Street In The Highly Sought-After Lake Wilcox Neighbourhood, Surrounded By Lush Greenery And a Serene Natural Setting. 5 Minutes Drive To Hwy 404, Bloomington Go, Golf Clubs, Community Centre, Lake Wilcox, And Lake Wilcox Ps. This Home Features a South-Facing Backyard And a Walk-Out Basement With a Full Kitchen, Perfect For Entertaining Or Generating Rental Income. Recently Painted & 9' Ceilings, Hardwood Floors Throughout. The Main Floor Impresses With a Double-Door Entrance, Open-Concept Layout, Wainscoting, Crown Molding, And Potlights. The Gourmet Kitchen Offers Natural Stone Countertops, Center Island, High-End B/I Appliances & Spacious Breakfast Area With Walkout To The Deck. The Family Room Features South-Facing Exposure, Abundant Natural Light, And a Gas Fireplace, Ideal For Both Intimate Family Gatherings And Relaxing Evenings. Extend Your Living Outdoors With a Large L-Shaped Sundeck Overlooking The Beautifully Interlocked And Landscaped Backyard. The Primary Bedroom Includes a Sitting Area, a Luxurious 5-Piece Ensuite, And a Huge W/I Closet. All Other Bedrooms Have Direct Bathroom Access. The Basement Features a Full-Sized Kitchen Equipped With High-End Appliances, Bathroom, Additional Living Space, And Wine Cellar, Walkout To Backyard - Perfect For Rental Potential. (id:60365)
159 Hammersly Boulevard
Markham, Ontario
Immaculate Freehold Townhouse in Sought After Wismer Community. Bright & Functional Layout. Soaring 9 Ft Ceiling in Main Floor. Laminate Floor Throughout. Open Concept Kitchen. Fenced Yard. Top Ranking School Zone: Wismer P.S., Donald Cousens P.S. (Gifted), Bur Oak S.S., Walking Distance to Mount Joy Go Station. Close to all Amenities, Shopping & Community Centers. **EXTRAS** Tenant to pay for all utilities, Hot Water Rental, Lawncare & Snow Removal. (id:60365)
23 Lena Drive
Richmond Hill, Ontario
This exquisite home boasts 4+2 bedrooms, 5 bathrooms (including 2 En-suites), approx. 2500 SFT as per attached layout plan. It features a 9-foot ceiling on the main floor. The property sits on a generously sized pie-shaped lot with a double-car garage equipped with storage space above. A wide driveway comfortably accommodates up to 5 vehicles. Inside, discover a wealth of upgrades, including a newly Renovated Powder Room. Kitchen with a wide sliding door walkour to a huge backyard enclosed porch, perfect for enjoying the outdoors. A newly renovated basement offers 2 bedrooms, a kitchen with fridge, stove, and dishwasher, laundry facilities(washer and dryer), ample storage space, and a separate private entrance from the garage, ideal for an in-law suite. The property is situated in the coveted Rouge Woods Community, a highly desirable neighborhood. Easy access to top-ranked schools (IB Bayview Secondary School, Redstone Public School, and other schools). Enjoy the convenience of walking distance to Costco, Richmond Green Sports Centre, community center, parks, shopping, banks, and public transit & more. Minutes to Highway 404 & GO station. (id:60365)
101 East Shore Drive
Clarington, Ontario
Great Opportunity To Live A Detached Home Near Lake Ontario. (In The Prestigious Lakebreeze Community).Luxurious Grand Summit Model With More Than 3500 Sq Ft Living Space! Featuring 5 Beds & 5 Baths! Pri. Master Br In The U/Level W/Large Balcony! Large Family In Between W/Balcony! Upgraded Kitchen! Quartz Counter! Open Concept Layout On The Main! Grt Room With Gas F/Place! Full Brick! Lrg Corner Lot! No Houses In The Front! Close To 401!Walking Dist To Lake! (id:60365)
3 Ruddell Place
Toronto, Ontario
Amazing Location, Carnaby Condos! Open and Well Maintained 1 Bedroom Unit, Offers Style And Convenience Downtown. Beautiful View Of The Toronto Skyline And CN Tower. Open Concept, Plenty of Light w/9ft Ceilings Throughout. Energy-Efficient Windows And Engineered Hardwood Floors Allow a Spacious Layout with Large Open Balcony. Indoor And Outdoor Amenities Include Great Gym, Yoga Studio, Concierge, Huge BBQ Terrace And Stunning Party/Media Rooms. Direct Underground Access To Metro Grocery Store And Dollarama! Steps To The Best Of Queen And Dundas West Restaurants, Nightlife, Galleries, The Drake, Gladstone, Trinity Bellwoods Park, Ossington Strip and so much more! Top Restaurants, Shops, Schools, Parks And Transit (id:60365)
507 - 3900 Yonge Street
Toronto, Ontario
Welcome to prestigious York Mills Place, Suite 507. This 2-bedroom, 2-bathroom residence offers a rare blend of sophistication, comfort and privacy in one of Toronto's most coveted addresses. This West-facing suite enjoys a tranquil backdrop of lush trees that provides both natural beauty and complete privacy. The thoughtfully designed floor plan features an open-concept living and dining area with seamless access to a spacious balcony, perfect for entertaining or dining al fresco while enjoying the spectacular view. The primary bedroom is generously sized, complete with a walk-in closet, a 3-piece ensuite and serene views of the trees surrounding the property. A second well-sized bedroom with walkout to balcony provides a welcoming space for guests or may be used as a home office. Adding to its appeal, this suite includes a locker and two parking spaces, one conveniently located on the same floor as the suite, offering unmatched ease of access. This suite is ready for your personal touch! Residents of 3900 Yonge Street enjoy a full array of amenities, including 24 hour Concierge services, indoor pool, gym, a lovely lounge/party room, as well as a spectacular seventh-floor terrace surrounded by lush greenery. York Mills Place offers a comfortable lifestyle within a short distance of Yonge Street shops, restaurants and the subway. It is also within a 20-minute commute of downtown Toronto and Pearson International Airport. This home seamlessly combines tranquility with urban convenience. (id:60365)

