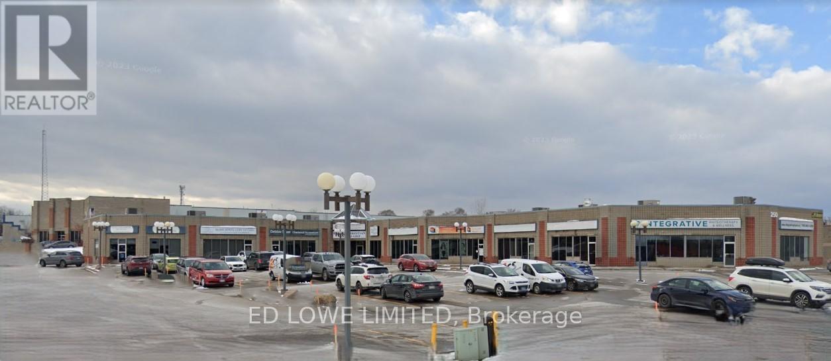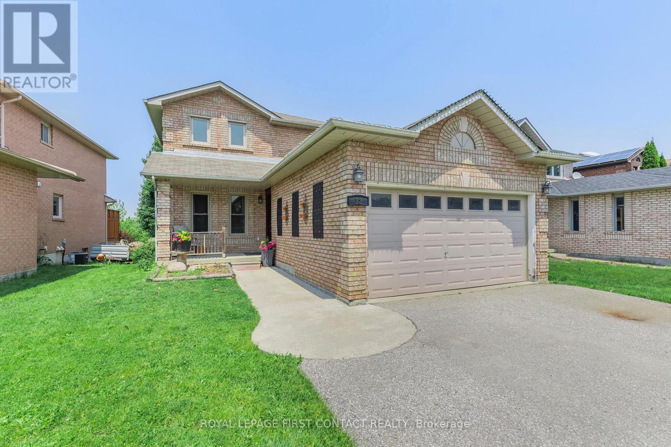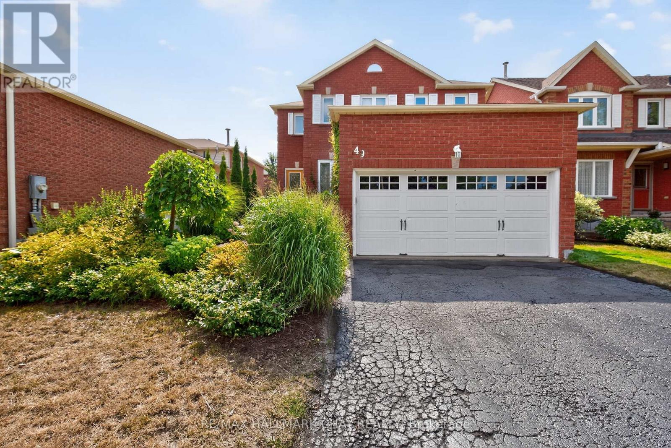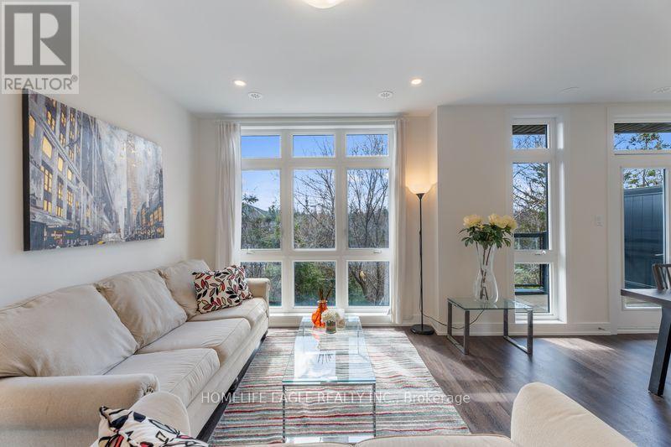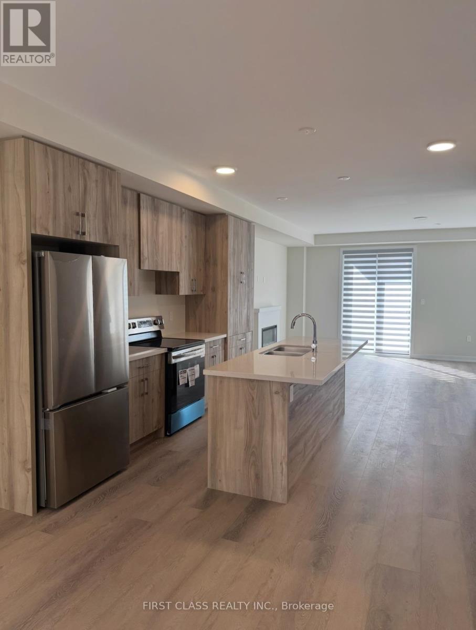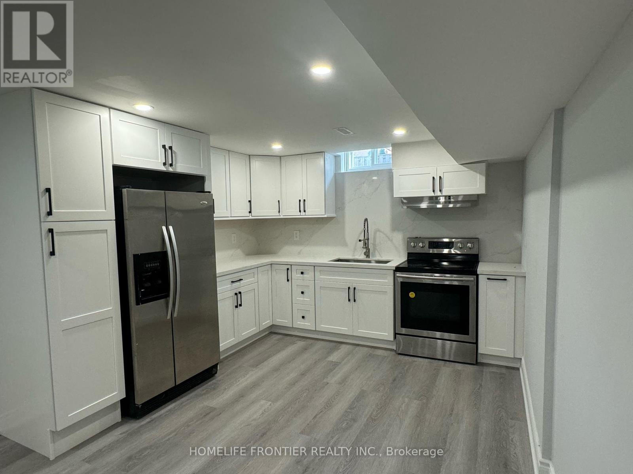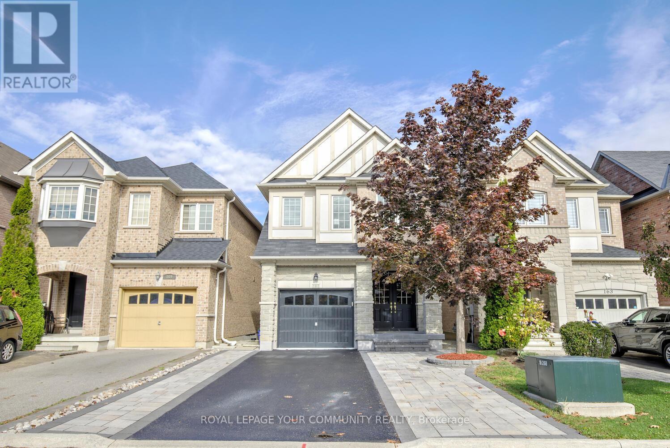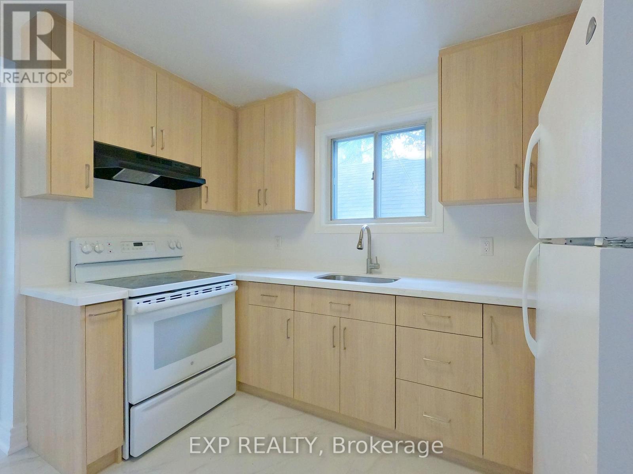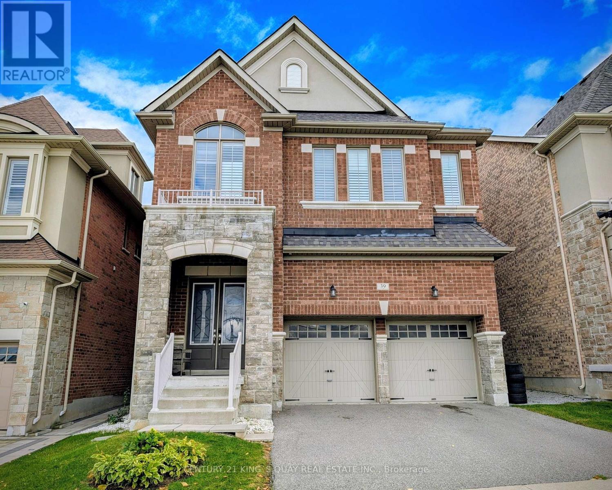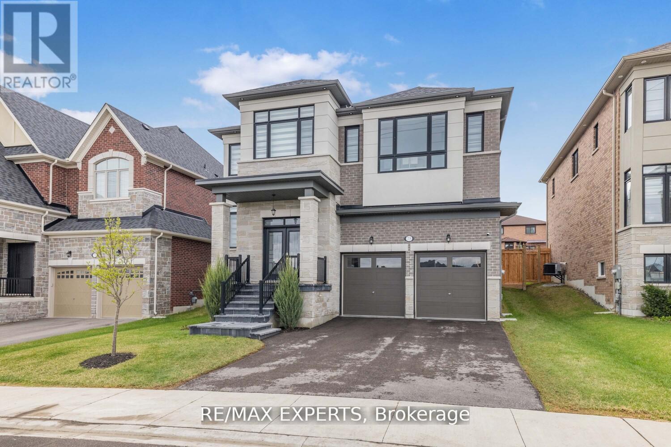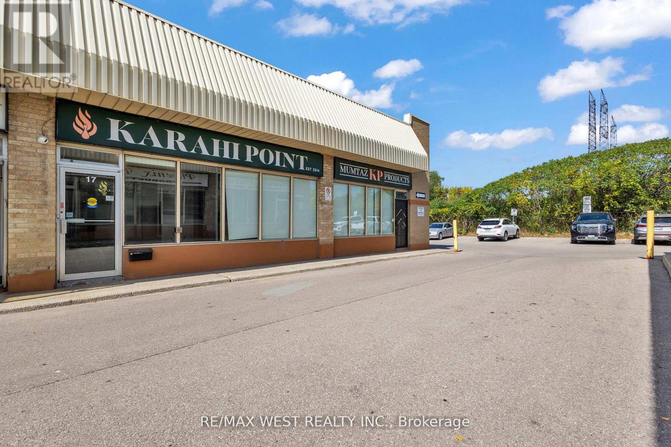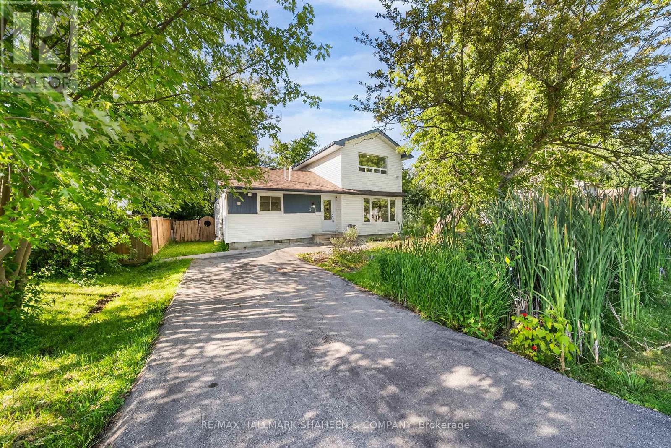7 - 250 Bayview Drive
Barrie, Ontario
2,490 s.f. industrial unit in Barries bustling south end. This storefront-style corner unit offers excellent visibility and natural light, ideal for a variety of industrial or commercial uses. Prime Location with easy access to Hwy 400 Ample on-site parking for staff and visitors. Storefront entrance perfect for showroom or office use. Well-suited for light industrial, warehousing, or service-based businesses. $13.00/s.f./yr & TMI $6.50/s.f./yr + HST, utilities. Annual escalations. (id:60365)
22 Bishop Drive
Barrie, Ontario
This 3 bed, 2.5 bath, 2,067 fin sq ft 2 storey family home is conveniently located for commuters with two car pool lots, HWY 400 and the Allandale GO Station just minutes away. This property is also ideally situated within walking distance to 3 elementary schools, restaurants, retail, dentist, churches and more. Bike, hike or walk the trails at Bear Creek Eco Park and Ardagh Bluffs, or the numerous smaller parks. It's a quick drive to HWY 400, Zehrs, Tim Hortons, Rona and others at Essa Rd. Ferndale Dr gives you convenient access to the major shopping centres in the North and South ends, plus you're just 10 minutes from Barrie's vibrant Waterfront. This home features a main floor laundry with custom B/I shelves, washer & dryer, and inside entry to the garage. The LR has French doors, the FR has a gas FP and is open tot he DR, which has a sliding door W/O to the 3 tier deck, pergola, and views of the Eco Park. Kitchen features island, dbl sink, B/I microwave & all Frigidare Gallery S/S appliances. Upper level has Primary Bed with W/I closet & 3 piece ensuite. Additional two beds share the main 4 piece bath. Lower level has been finished with utility room with shelving and work table, cold storage, Rec Rm with dry bar. Other features of the home include single oversized garage, covered front porch, gated access to Eco Park, windows, doors and furnace just 8 years old, new garage doors, NO Neighbours behind the home! ***NEW CARPET ** (id:60365)
49 Mcdougall Drive
Barrie, Ontario
MOTIVATED SELLERS!! Welcome to this charming all-brick two-storey home offering 2132sqft of finished living space, perfect for growing families. Featuring 4 bedrooms, 3 bathrooms and a double car garage, this property combines comfort, functionality, and convenience. The bright eat-in kitchen boasts a center island and flows seamlessly into the inviting family room with a cozy fireplace. Walkout to a fully fenced, private backyard complete with a deck and gazebo, ideal for entertaining or relaxing in your own retreat. The unfinished basement provides abundant storage, a large play area for kids and unlimited potential for future finishing. Located on a quiet street in a sought-after neighborhood close to schools, parks, rec center, shopping and public transit, this home offers easy access to everything you need. Don't miss your chance to make this versatile and well located property your next home! (id:60365)
16 - 7 Phelps Lane
Richmond Hill, Ontario
The Perfect and Only Available End Unit Townhouse, Backing Onto A Ravine In This Complex* Soaring 9 Ft Ceilings On Main & Second Floor* Smooth Ceilings Throughout* All New Flooring Throughout* Pot lights* All New Light Fixtures Throughout* All Spacious Bedrooms* Primary Bedroom W/ Breathtaking Views Of Ravine Including 4 Pc Ensuite & Ample Closet Space* Second Floor Laundry* Open Concept Living & Dining* Floor To Ceiling Windows* Kitchen Featuring Large Centre Island* Granite Counters* All Stainless Steel Appliances* Tons Of Cabinet Space* Breakfast Area W/ Beautiful Walk Out To Your Own Private Terrace* Enjoy Morning Coffee W/ Breathtaking Views Of Green-space Massive Rooftop Terrace W/ Gas BBQ Hook Up* The Property is located near Top-Ranked Schools, Parks, Restaurants, and Public Transport! (id:60365)
26 Lewis Craigie Lane
Richmond Hill, Ontario
Brand new Treasure Hill home! Modern 4-bed, 4-bath with double car garage. Bright open-concept layout featuring quartz kitchen, stainless steel appliances & centre island. Steps to shops, restaurants & transit, minutes to Hwy 404, Hwy 7 & GO. Close to top schools, parks & malls - perfect for families seeking style, comfort & convenience!! Modern 4-bed, 4-bath with double car garage. Bright open-concept layout featuring quartz kitchen, stainless steel appliances & centre island. Steps to shops, restaurants & transit, minutes to Hwy 404, Hwy 7 & GO. Close to top schools, parks & malls - perfect for families seeking style, comfort & convenience! (id:60365)
Bsmt - 23 Saddlewood Court
Markham, Ontario
Spacious 2-bedroom basement apartment with separate entrance and ensuite laundry. Amazing location minutes to Milliken GO, Hwy 407, park and supermarkets. One parking space on driveway included. (id:60365)
167 Sir Sanford Fleming Way
Vaughan, Ontario
FULLY RENOVATED stunning turn-key home with finished WALK-OUT Basement in prestigious Patterson! This is the one buyers wait for - brand new renovations inside & outside, fresh, modern, and completely move-in ready! Welcome to this boldly reimagined 4+1 bed gem! From top to bottom, this home has been transformed with high-end designer finishes, offering a rare blend of style, space, and sophistication! Enjoy a custom chef's kitchen with sleek cabinetry, built-in pantry, quartz counters, brand new stainless steel appliances; spa-like luxurious custom bathrooms featuring spa-inspired fixtures and contemporary details; brand new wide-plank flooring and designer porcelain tiles throughout that combine style and durability; feature wall for fireplace finished with sleek porcelain; fresh contemporary paint and wainscotting throughout; 9 ft ceilings on main; smooth ceilings throughout; new contemporary hardware, chic light fixtures, LED pot lights throughout; brand new kitchen appliances, washer & dryer! Excellent open-concept layout that flows beautifully and maximizes every square foot! The finished walk-out basement adds a versatile 5th bedroom or perfect work-from-home space! It features 2nd kitchen, open concept living room, 3-pc custom bathroom, cold room and walk-out to a luxurious stone patio! Fully landscaped & upgraded exterior: private deck and elegant stone patio - your very own outdoor oasis for relaxing or hosting gatherings. 1-car garage with private extended driveway that parks 4 cars total! A vibrant, family-friendly community known for its top-rated schools, convenient GO Train access, steps to new Carville Community Centre, Eagle's Nest Golf Course, and close proximity to Cortellucci Vaughan Hospital. Step inside and experience the wow factor from the moment you enter. Experience refined contemporary living at its finest in this move-in ready home that truly has it all! Come see this masterpiece & make this luxurious residence yours! A RARE find, REALLY! (id:60365)
Main Lv - 101 Roseview Avenue
Richmond Hill, Ontario
Newly Added Level 2 Fast EV Chargers!! Updated 2 Bedroom Apartment Unit In The Heart Of Richmond Hill! High Demand Area, Safe, Quiet & Family Oriented Community. Short Walk To Yonge St & Public Transportation. Close To Go Station, Center Library, Performing Art Center, Hospital, Shops & Places Of Worship. A Must See Gem! Unit is Available Immediately. (id:60365)
39 Giardina Crescent
Richmond Hill, Ontario
A luxurious 3-Storey detached house featuring 5 bedrooms and 5 bathrooms, situated in the prestigious Bayview Hill community. Highlights include hardwood floors throughout, California shutters, a coffered ceiling and fireplace in the living room, and a gourmet kitchen with a large center island, breakfast area, built-in stainless steel appliances, quartz countertops, and a walk-out to a stone patio. The main floor boasts 10 ft ceilings, while the second floor has 9ft ceilings. The primary bedroom includes a 5-piece ensuite and two closets, with two additional bedrooms offering 3-piece ensuite. The third floor features a 5th bedroom with a 4-piece ensuite and a spacious open concept loft with a walk-out balcony. Conveniently located near transit, highways, grocery stores, and shops, and within a top ranked school zone. (id:60365)
75 Bethpage Crescent
Newmarket, Ontario
A Serene Setting in the Heart of Convenience Welcome to 75 Bethpage, a beautifully crafted 5-bedroom, 4-bathroom home nestled on a peaceful, traffic-free street in a quiet, family-friendly neighbourhood. Steps away from upper Canada mall , and Major shopping centers, This stunning 3-year-old residence effortlessly combines modern elegance with everyday comfort. Step inside to discover an open-concept main level bathed in natural light, highlighted by a12-foot glass sliding door that seamlessly connects the indoor living space to the outdoors. House feature 3000 Sqft above ground The main floor is enhanced by sleek pot lights throughout and a custom-designed kitchen featuring seamless built-in cabinetry, quartz countertops, and top-of-the-line Jennair appliances, Upstairs, you'll find 5 spacious, light-filled bedrooms, including a luxurious primary suite complete with a large walk-in closet and a spa-inspired 5-piece ensuite, 6'8" soaking tub, glass-enclosed shower, designed for total relaxation. outdoor living is just as inviting, with a brand-new 20'x15' ft deck covered by a trans parent roof-perfect for year-round enjoyment. This is more than just a house; it's a lifestyle. Don't miss your chance to make 75 Bethpage your next home. (id:60365)
17&18 - 418 Hanlan Road
Vaughan, Ontario
Rare Opportunity - 5,186 sqft EM2-zoned industrial property available in a prime Woodbridgelocationideal for users or investors seeking versatile space with strong functionality and access. The building features two dock-level loading doors suitable for 53-ft trucks, seven spacious rooms that can be used as offices, two washrooms, a kitchenette, and is fully air conditioned with four rooftop HVAC units. EM2 zoning permits a wide range of industrial uses including warehousing, meat packaging & processing, all season sports faculty, car brokerage, club or health club, business and professional offices and logistics. Conveniently located near Highways 427, 407, and 400, this is a rare opportunity to secure a move-in-readyindustrial asset in one of Vaughans most strategic and high-demand industrial areas. (id:60365)
312 Terrace Drive
Georgina, Ontario
Welcome to this warm and inviting home, ideally located just steps from beautiful Lake Simcoe where the cozy charm of a cottage meets the practicality of a year-round residence. Nestled in the highly desirable Keswick community of South Georgina, this spacious 3+1-bedroom, 2-bath property is set on a generous lot. The bright open-concept living and dining area features a welcoming fireplace and plenty of natural light, while the spacious kitchen, complete with a large island, is ideal for gathering with family and friends. The primary bedroom is a true sanctuary boasting a double-sink ensuite. The main-floor den overlooks the backyard an inspiring space for a home office. With easy access to schools, shopping, local marinas, parks, restaurants, and Highway 404, this home offers the perfect balance of year-round convenience and cottage-style relaxation. Don't miss your chance to experience comfortable living at its finest! (id:60365)

