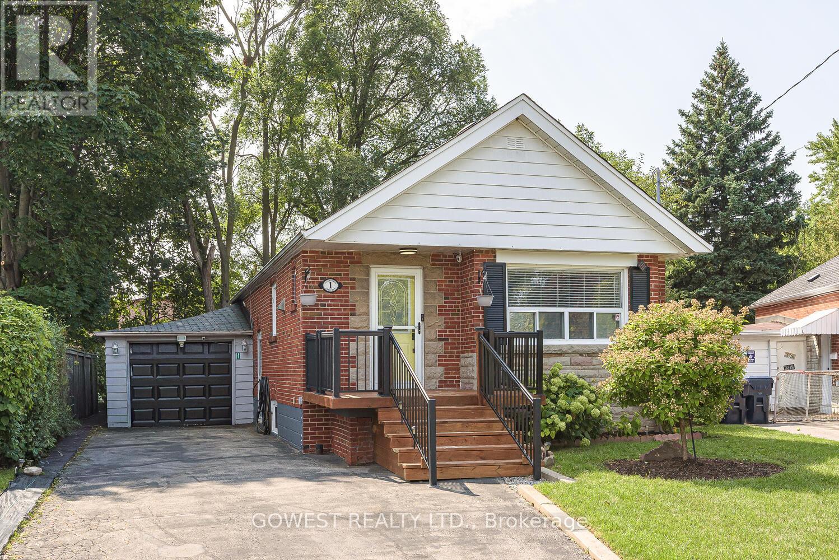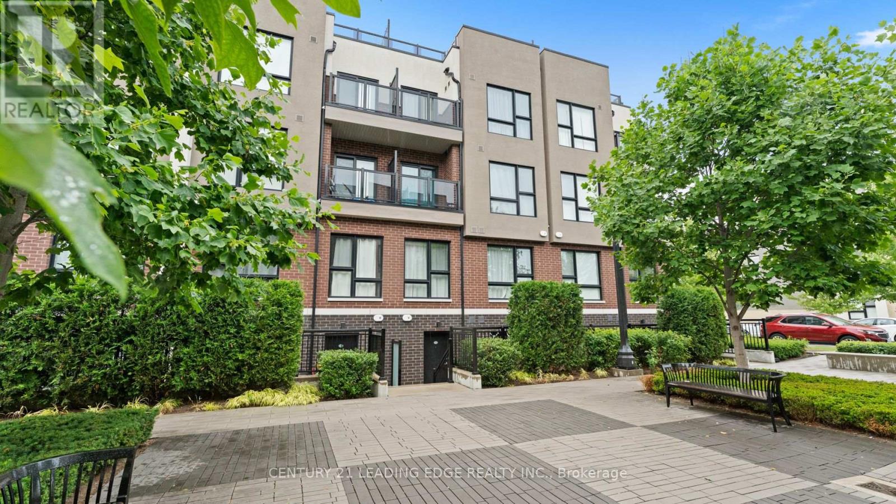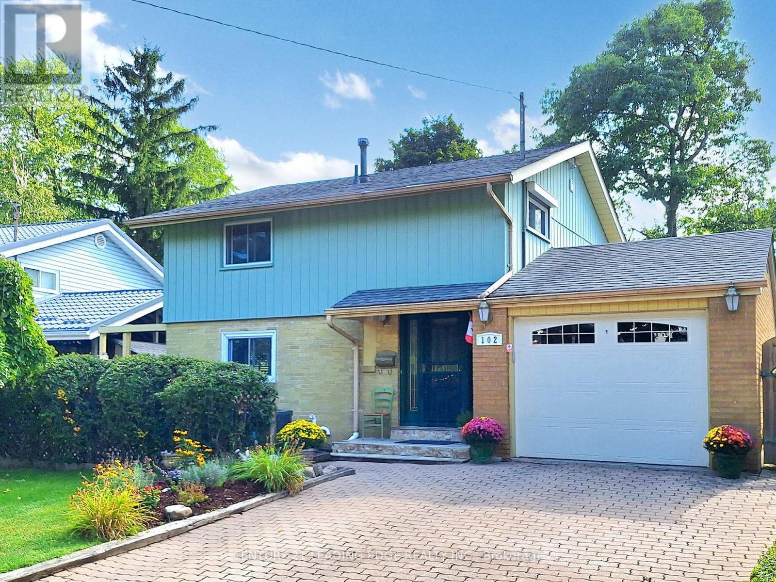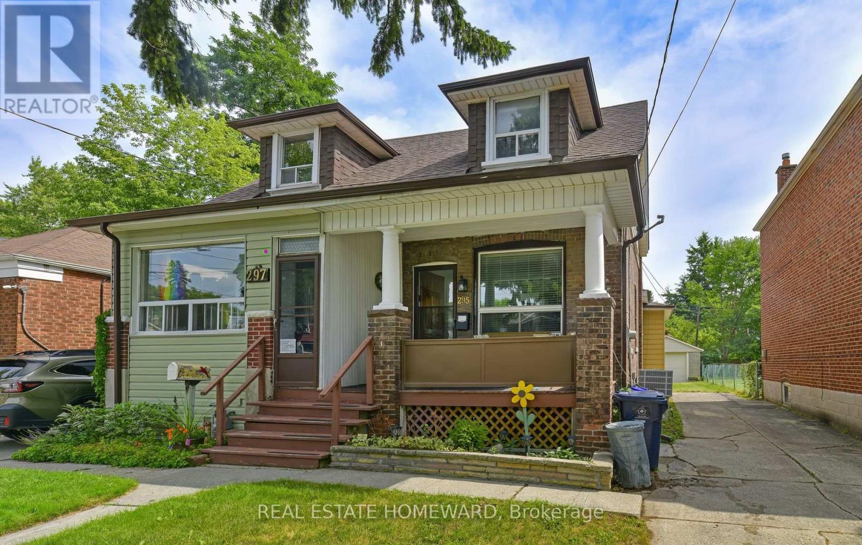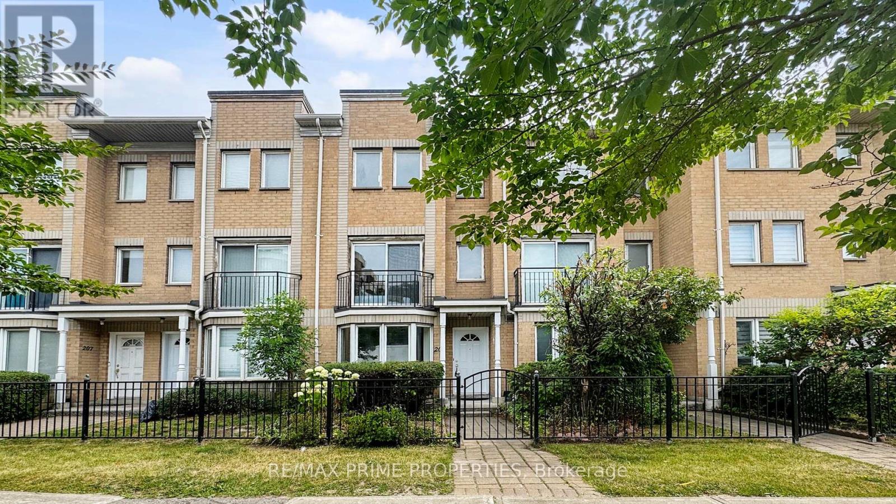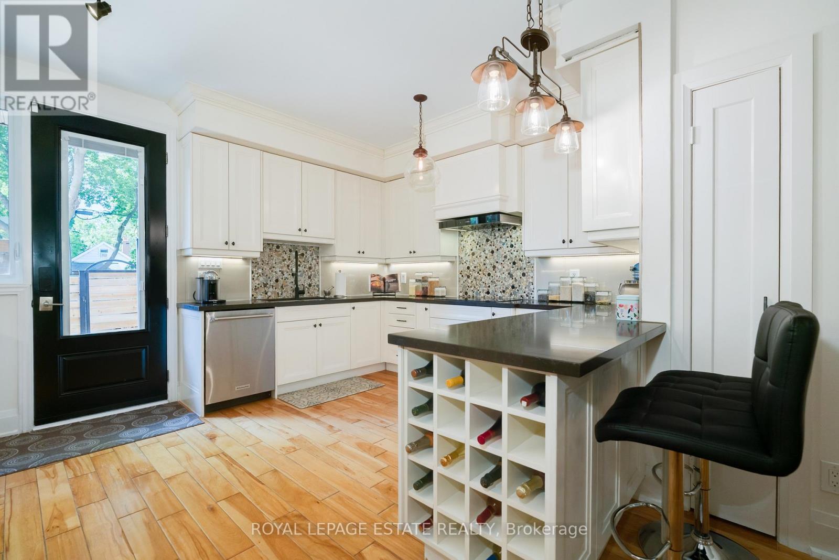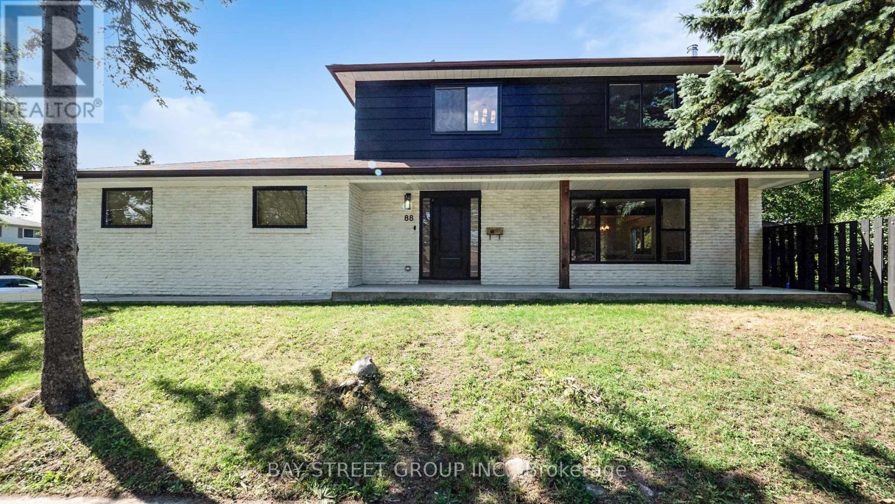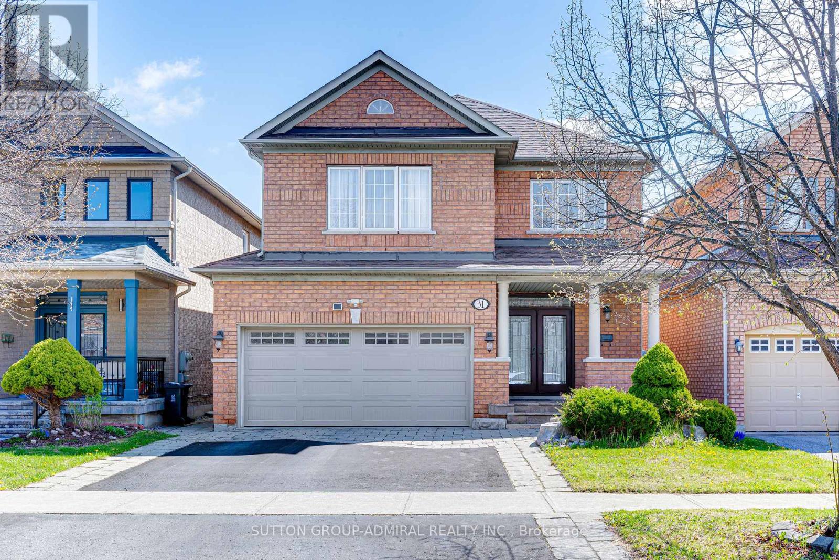78 Cree Avenue
Toronto, Ontario
***Must be seen....very deceiving!*** Great opportunity for a beautifully updated, comfortable detached home in the family friendly neighbourhood of Cliffcrest by the Bluffs/lake. Situated on a very quiet dead end section of the street, the home offers both privacy and prime access to Bliss Carmen middle school and renowned RH King Academy nearby. Featuring three bedrooms and three bathrooms, the home boasts approximately 1,600 sq. ft. of above-grade living space with hardwood flooring throughout the main and upper levels. The livingroom, with stylish gas fireplace is enhanced by a huge bay window with cozy window seating area. The extended galley kitchen is beautifully renovated with wood cabinetry, complimentary granite countertops providing ample food prep space, and stainless steel appliances. It is combined with the dining room and leads to the exterior deck and lower, covered interlock patio -ideal for summer entertaining. The primary bedroom suite is privately tucked away behind a sliding barn style door. It features a 4 piece bath, a huge double closet and separate lighted walk in closet area. The additional two bedrooms are spacious and serviced by another 4 piece bath. Lots of windows provide wonderful natural light. The high basement is complete with a renovated, self-contained one-bedroom suite with separate entrance and shared laundry facilities. The upgraded mechanicals include a hi efficiency gas furnace, tankless water heater, central A/C and power humidifier. 100 amp electrical on breakers and loads of convenient storage space complete this level. The rare 52 x 184 ft mature lot offers complete privacy and is ideal for a pool, potential garden suite, or future expansion of the home. A very deep insulated garage with 2 separate rooms is ideal for a music studio or great workshop . Or remove interior walls to park two cars. It has electricity, heating /AC on a separate electrical panel and great space. This is it...you're home!! (id:60365)
1 Fairbourne Crescent
Toronto, Ontario
Solid 2-bedroom raised brick bungalow with a bright 1-bedroom in-law suite in the basement. Hardwood floors throughout the main floor, large windows bring in lots of natural light, and the living and dining areas feel warm and welcoming. Renovated main bathroom with a modern 6-jet shower. Updated kitchen features quartz countertops, a stylish glass backsplash, and stainless steel fridge and stove. Walk out from the dining room to a large sundeck that overlooks a spacious, treed, pie-shaped backyard perfect for relaxing or entertaining. Basement has above-grade windows, a full subfloor for comfort, and a separate side entrance-great setup for extended family, guests, or rental potential. Oversized tandem garage with plenty of storage space plus a driveway that fits 4 cars. Roof replaced in 2019. Gas BBQ hookup on the side deck for easy outdoor cooking. Located on a quiet, child-safe court in a family-friendly neighborhood. Walk to W.A. Porter Collegiate (SATEC), Clairlea Park, Scarborough Soccer Centre, and a public pool. Close to schools, parks, and transit. Just minutes to Kennedy Station, Scarborough GO, Eglinton LRT, and major routes. Zoned for the highly rated Clairlea and SATEC school districts. Room to grow. Excellent potential for a second-story addition in the future. (id:60365)
1002 Mccullough Drive
Whitby, Ontario
This Whitby bungalow makes life simple. Freshly painted with new windows and Vinly plank floors, its move-in ready without the to-do list.Inside, you'll find three bedrooms on the main level plus an additional room downstairs, use it as a guest space, hobby room, or office. The single bath keeps things practical, and the layout flows easily for day-to-day living.Out back, a large yard stretches wide open, with a deck and front porch that invite you outside. Whether you're gardening, sitting with your morning coffee, or letting the grand kids run around, theres space to enjoy.Tucked on a quiet street near downtown, you're close to shops, restaurants, and everyday amenities, so errands dont feel like a chore.If you're looking to downsize into something manageable, or want a solid home in the heart of Whitby with room to make it your own, this ones worth a look. Close to 401,412 and walking distance to the GO station. Just minutes from Downtown Whitby where you will find all the amenities you may need. (id:60365)
112 - 8835 Sheppard Avenue E
Toronto, Ontario
Attention 1st-Time Home Buyers, Investors, And Downsizers * Rarely-Large (Well Over 1100 Sqft,) One-Level Urban Townhome In The Rouge Valley * No Endless Stairs And No Tiny Balconies * Separate Dining Room Walks Out To Outdoor Space/Terrace * Large, Separate Living Room With It's Own Closet * Open Concept Kitchen * 2 Spacious Bedrooms And 2 Bathrooms * Large Den Can Be Office, A 3rd Bedroom, Family Room, Or Playroom For The Kids * Upgrades Throughout, Laminate Flooring, With Broadloom in Bedrooms * Underground Parking, With TTC Just Steps Away * Location Is Amazing: Schools And Large Parks All Around, Stores And All Amenities Down The Street, Only 5 Minutes To 401 And Kingston Rd, Less Than 15 Minutes To 407 Or Rouge Go Station * Toronto Zoo, Rouge National Park, And UofT Scarborough Campus Only Minutes Away * This Is The Golden Mean Between The Tiny (And Expensive) Detached And The Cramped 50th-Floor Condo, So Check It Out! (id:60365)
102 Botany Hill Road
Toronto, Ontario
Introducing 102 Botany Hills Rd, a true gem in the heart of Scarborough. Located in the highly sought after Curran Hall community and surrounded by nature and ravines! This bright and beautifully renovated 2 storey, 3 bedroom family home offers ample living space that effortlessly combines style, comfort and functionality. The updated kitchen walks out to a spacious fully fenced backyard perfect for entertaining and summer BBQs. Upstairs, the primary bedroom fits a king-size bed highlighting large windows that bring in an abundance of sunshine. The lower level is finished with a family room, electric fireplace, 4 piece washroom, office space, laundry room with sink and storage. The oversized garage and interlocking driveway can accommodate parking for up to 4 cars. Nestled on a quiet, tree-lined street, this home is surrounded by ravines with scenic hiking and biking trails. A peaceful retreat just minutes from highways, transit, hospital, parks, fully lit outdoor tennis courts, community centeR, great schools, colleges & universities, shopping, dining and more! (id:60365)
295 Chisholm Avenue
Toronto, Ontario
A Classic East York Home Blends Craftsmanship and Community. Set along a quiet residential street just minutes from parkland and subway access, this East York residence presents an opportunity: timeless double-brick construction paired with thoughtful upgrades and a setting that balances tranquility with connectivity. The homes original structure remains true and level a testament to its enduring build quality. Step inside to find spacious, sunlit rooms and a layout that suits everyday life with ease. A main-floor family room addition, complete with a four-piece bath, opens to a generous back deck ideal for warm summer evenings, shaded al fresco dining, or early-morning coffee overlooking the garden. Out front, a leafy, shaded porch invites slow mornings and neighbourly chats an increasingly rare luxury in Toronto's fast-paced housing market. Below grade, recent waterproofing (invoice from 2019 available) ensures a dry and comfortable basement, ready to be tailored to future needs. Mechanical updates include a 100-amp electrical service, a high-efficiency heat pump, and a central air conditioning system (2023), supplementing the forced-air gas furnace (2020). Newer windows improve both energy performance and natural light. A private drive leads to a solid block garage with a newer overhead door and concrete floor, providing excellent utility and secure storage. Beyond the front door, East York's dynamic community is at your fingertips. A short stroll connects you to the subway, local schools, and the expansive Taylor Creek Ravine. Stan Wadlow Clubhouse, East York Arena, the Curling Club, and an outdoor pool are all nearby offering year-round activities for all ages. This is more than just a home its an invitation to live well. A rare find in one of Torontos most connected and character-rich neighbourhoods. (id:60365)
205 - 19 Rosebank Drive
Toronto, Ontario
Welcome to 19 Rosebank Dr Unit 205where location meets lifestyle! Situated in one of Scarboroughs most sought-after communities, this beautiful, newly renovated home offers unbeatable convenience. Just steps from Markham Rd and Sheppard Ave, you're minutes from Hwy 401, TTC, Centennial College, University of Toronto Scarborough Campus, Scarborough Town Centre, and major grocery stores including Walmart, No Frills, and FreshCo. Schools, parks, and places of worship are all within walking distance, making this an ideal spot for families and professionals alike.Inside, enjoy a completely carpet-free interior with brand new flooring throughout. The unit has been freshly updated and features brand new stainless steel appliances, modern cabinetry, and a bright, open-concept living space perfect for entertaining or relaxing. Enjoy the peace of mind of a well-managed complex with low maintenance fees and ample visitor parking. This is urban living with suburban comfortdon't miss it! (id:60365)
18 Bastedo Avenue
Toronto, Ontario
Designer 3-storey townhouse that feels just like a semi! This newer-build offers 3 very spacious bedrooms and 2.5 baths, including a stunning 3rd-floor primary retreat with vaulted ceilings, a walk-in closet, an ensuite, and a private sun deck. Open concept living on the main floor, high ceilings throughout and plenty of living space including the finished basement with separate walk-out. Storage abounds on every floor and convenient laundry on the 2nd floor! Rarely found 2 car parking off wide lane! Bright, stylish, and thoughtfully designed, this home checks all the boxes. Great schools, dog parks, kids parks, markets, restaurants, cafes, and easy access to Go transit, TTC and highways, AND let your kids play on the street with no through way traffic, it's just your neighbours! Parking pad is being repaved! (id:60365)
88 Charlottetown Boulevard
Toronto, Ontario
Your home search ends here!This fully renovated home has been professionally designed and upgraded from top to bottom ,featuring modern finishes and attention to detail.The property has been rebuilt down to the studs with all new finishes, systems, and features. The main floor offers a spacious open concept layout with a modern farmhouse-style kitchen. The second floor includes 4 well-sized bedrooms and 2 full bathrooms. The finished basement provides a extra suite with its own living space and functionality.Conveniently Located Across The Street From Charlottetown School. Close To St Brendan, Mowat, Parks, Trails, And All Other Amenities. (id:60365)
31 Acara Court
Toronto, Ontario
Well Maintained, Fabulous 4 Bedroom Family Home In Bridlewood Neighbourhood. Situated On A Quiet, Sought After & Child Safe Street. Original Owner. Over 2,500sqft. Bright & Sun-Filled Home. Hardwood Floors Throughout Main Level. Large And Spacious Bedrooms. Upgraded Shared Bathroom On Second Floor. Steps To Schools, Park, Ttc, Shopping & Minutes To 401/404/407/Dvp & Subway. (id:60365)
63 Kilbride Drive
Whitby, Ontario
Your search stops here! Finally, an Executive Family Home with a Backyard Oasis and a Triple Car Garage! Welcome to this stunning residence in Pringle Creek! Offering over 4,000 sq. ft. of luxurious living space on a Premium lot in one of Durham's most desirable family neighbourhoods. Over 80 Ft Frontage. Designed for comfort, elegance, & entertaining, this home is complete with a resort-style backyard oasis featuring an Inground saltwater pool, waterfalls & outdoor fireplace +Plus a spacious two-bedroom in-law suite! The front gated entrance leads to an impressive foyer with a skylight and sweeping spiral staircase. The main level showcases exquisite details including Herringbone hardwood flooring, crown moulding, French doors, & oversized windows that flood the home with natural light & overlook the private backyard retreat. The chefs kitchen (reno'd in 2024) is both stylish & functional, with quartz counters, backsplash, skylight, & a family-sized breakfast area with walk-out to the pool. The main floor family rm features a cozy wood-burning fireplace and skylight, perfect for gatherings.The primary suite is a true retreat, offering double-door entry, a spacious sitting area, walk-in closet, additional double closet, & a 5-piece spa-inspired ensuite (2024). 3 additional bedrooms are generously sized, complemented by an updated main bath with double vanity (2024). The in-law suite (2014) provides versatility for extended family living or guests, with a full kitchen, open-concept living/dining room, 2 bdrms, and a 3-piece bath. Bonus Features: Triple car garage, 3 skylights, a cold room, professionally landscaped front & back yards with custom lighting, BBQ gas Hook up, & security/light/sun shutters on select windows. Mins to Schools, Shopping, & Transit! This home combines luxury, functionality & lifestyle, the perfect setting for family living and entertaining. Come take a look!! (id:60365)
92 South Woodrow Boulevard
Toronto, Ontario
Welcome to your ideal home, whether you're looking to downsize, buying your first property, or seeking a cozy space for your small family. This charming bungalow is also a fantastic condo alternative, offering comfort and convenience in one package! Nestled on a tranquil street, this home is just steps away from top-rated TDSB and TCDSB schools, Birchmount Park, and the upcoming community ice rink are perfect for family fun! Also steps from TTC and close GO Transit. A professionally upgraded kitchen that seamlessly flows into the dining and living areas, creating an inviting atmosphere for entertaining or relaxing. Enjoy the refreshing summer breezes and the warmth of sunny winter days throughout the open layout. The main floor features two spacious bedrooms and an oversized updated washroom, ensuring comfort for everyone. The basement holds incredible potential as an in-law or nanny suite, complete with a separate covered entrance. With a kitchen sink already installed and a rough-in for an electric stove, it's ready for your personal touch! This home has been meticulously cared for by its owner for 27 years and a detailed Seller Information Package is available for your review. Don't miss the stunning gardens that grace both the front and back yards these lush, landscaped spaces are a true showpiece and will impress even the most discerning plant enthusiast. It's not just a house; it's a place to call home! Highlights include: (2024) Roof (asphalt shingles), (2023) New windows, (2022) Attic Insulation Upgrade, (2022) High efficiency wall hung boiler, (2021) Back Flow Valve, (2021) Main sewer repair. (id:60365)


