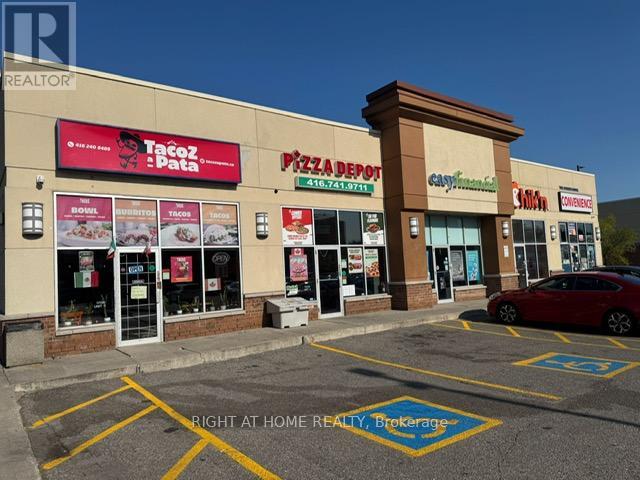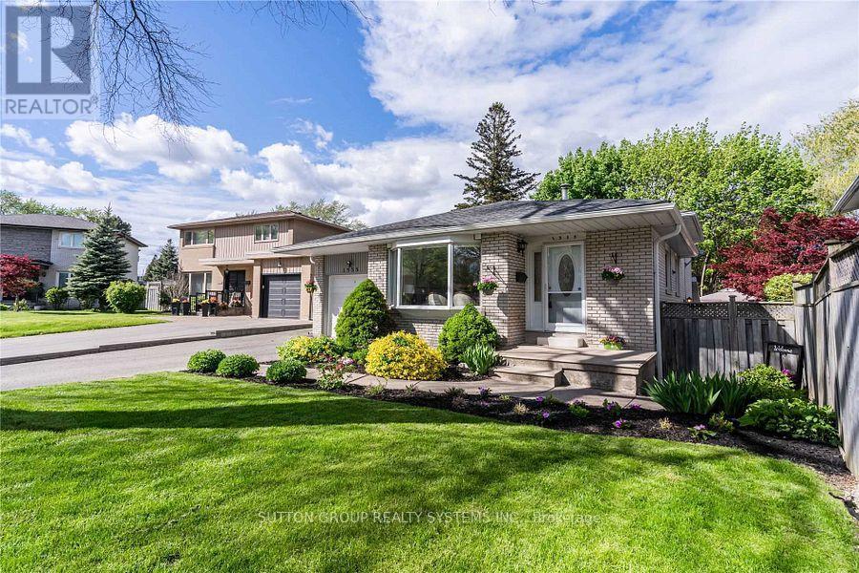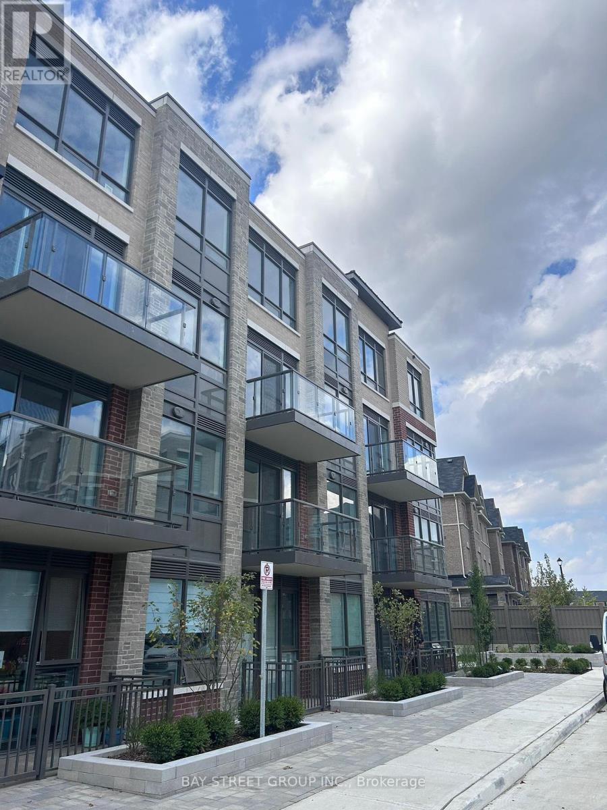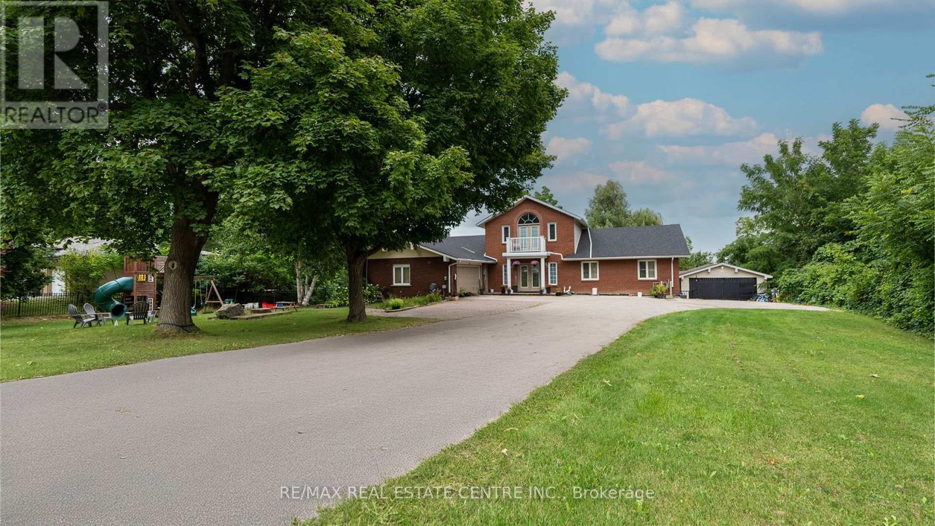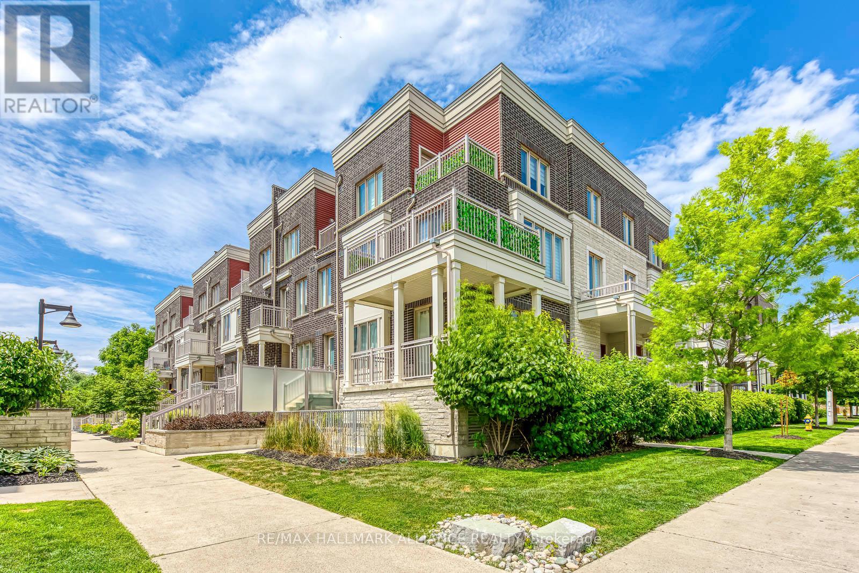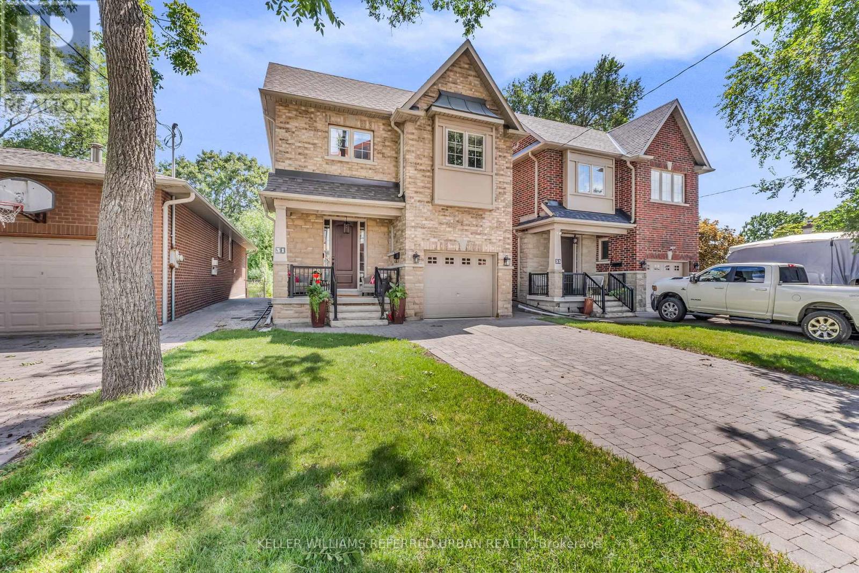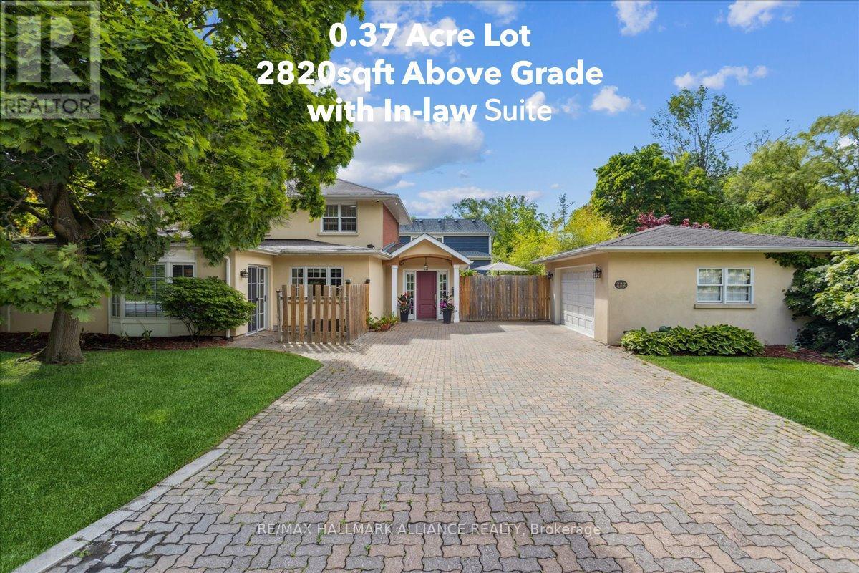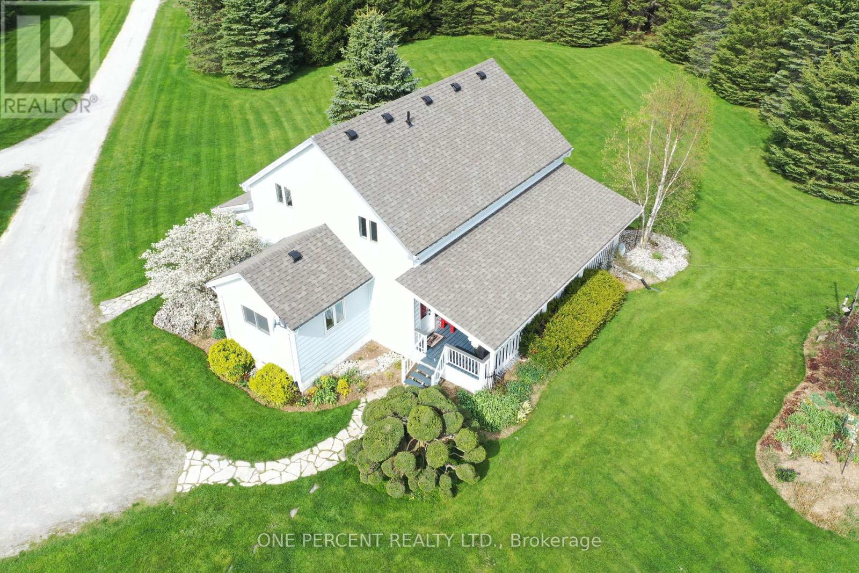5a - 2013 Lawrence Avenue W
Toronto, Ontario
XCELLENT OPPORTUNITY TO OWN RUNNING FOOD BUSINESS ** QSR *** IN A VERY BUSY PLAZA WITH OPTION TO ADD *** OUTSIDE PATIO ****. LOCATION ANCHORED WITH NATIONAL BRANDS LIKE TIM HORTONS, WENDYS, DOLLARAMA, PIZZA & OTHER USE. LOCATION SURROUNDED BY HIGH RISE BUILDINGS, HOMES, LONG TERM CARE CENTRE, COMMERCIAL UNITS, ETC. TTC STOP AT DOOR; COMPLETELY REMODELLED AND RENOVATED STORE WITH EXCELLENT SALES AND REPEAT CUSTOMERS; DOING COUNTER SALE, TAKE OUT AND ON LINE ORDERS. CURRENTLY SELLING MEXICAN / CANADIAN FOOD, BUYER HAS OPTION TO BRING HIS OWNBRAND / FRANCHISE . (id:60365)
62 - 55 Foundry Avenue
Toronto, Ontario
To the One Who Will Call Me Home, I am a three-level corner townhouse, filled with sunlight and space to grow into every stage of life. Four bedrooms. Three bathrooms. Two parking spaces. Within my walls, there is room to spread out, gather close, and make something lasting. On my main floor, I open with a kitchen that gleams, stainless steel appliances and freshly painted cupboards ready to host the rhythm of your daily rituals. My dining and living areas are designed for easy flow: quiet mornings, lively evenings, and everything in-between. A convenient main-floor bedroom and powder room wait nearby, perfect for welcoming guests or offering comfort to those who need their own retreat. Climb upward and you'll find a quieter rhythm. My primary bedroom is a sanctuary with a Juliette balcony and a private three-piece ensuite. Around it, the other rooms anticipate their purpose. One for growing children, or a studio, and another bathed in natural light from my unique corner windows. A full four-piece bath anchors this floor, making everyday life seamless. At the top, I reveal what sets me apart: a versatile den, flexible enough to become a home office, a reading nook, or a creative hideaway. Step outside, and my rooftop terrace greets you with open sky. With a gas hookup, Weber BBQ, cantilever umbrella, and a rarely offered storage shed, I'm ready to host both lively gatherings and quiet moments. Beyond me, Davenport Village waits with parks, playgrounds, and a splash pad. Schools sit nearby, while shops, cafés, and transit connect everything within reach. I'm more than square footage. I'm a place designed to hold your moments, to adapt to your life, to become yours. With love, 55 Foundry Ave, TH 62 (id:60365)
1535 Thetford Court
Mississauga, Ontario
Charming detached home located in the heart of Clarkson. Located at the end of a child safe court this loverly home has it all. Three spacious bedrooms with an extra large bedroom located on the lower level. This home is perfect for that large or extended family. With a sun filled 3 season sunroom for extra entertaining space, this room is perfect for those long summer or fall nights. With so many pluses to this lovely home, it's definately worth a look!! (id:60365)
203 - 1100 Sheppard Avenue W
Toronto, Ontario
spacious and bright 1+1 unit inside the Westline Condos at Downsview Park. This bright and spacious condo offers modern living in a prime location, featuring an open-concept layout, Large windows and contemporary finishes, ensuite laundry, and stainless appliances. This unit provides both comfort and style, enjoy a well-appointed kitchen, a cozy living area and a private balcony just steps from Sheppard West subway station. This home offers convenient access to public transit, shopping, dining and major highways, making it an ideal choice for professionals and families. The building offers impressive amenities like meeting rooms, a lounge, a fitness center and rooftop space with barbeque. 1 Underground Parking.24 Hr Concierge, Fitness Centre, Games Room, Guest Suites, Yoga Studio, Co-working Business Centre, Guest Parking, Party Room, Rooftop Terrace with Barbecues! Building Insurance, Common Elements. Showing Anytime. (id:60365)
376 - 65 Attmar Drive
Brampton, Ontario
Located in the Clairville community of Brampton East, this corner condo townhouse at 65 Attmar Dr (Unit 376) sits near The Gore Rd, Ebenezer Rd and Queen St. The two-storey home offers roughly 1,100sq ft of open-concept living space with two bedrooms, a study on the 2nd floor, and 2 baths. Natural light pours through large windows onto Hardwood floors and the private balcony. The kitchen centers on a storage-rich island with quartz countertops and a trendy backsplash; stainless steel appliances are included. Bedrooms feature an en-suite bath and generous closets, with additional 3-pc and 2-pc baths nearby. Residents enjoy underground parking and a same-floor locker, in-suite laundry, family room, stove. The hot water tank is owned, and the lease covers common elements and parking. Extras include a fridge, stove, dishwasher, range microwave, washer and dryer. Steps from bus stops, shopping, religious centers and community hubs with quick access to Hwy 7, 427 and 410, this property blends suburban tranquility with urban convenience. (id:60365)
7750 No. 5 Side Road
Milton, Ontario
Welcome to a remarkable countryside retreat within the city where space, privacy & income opportunity come together. Perfectly situated on a rare .63-acre lot across from a golf course, this fully upgraded estate offers over 6,200 sq ft of living space designed to adapt to your family's needs today & in the future. Just 5 minutes from downtown Milton & 2 km from Hwy 401, it provides the serenity of country living with unmatched city convenience. Inside, the home features 6+2 bedrooms and 6 bathrooms, freshly painted & extensively renovated with over $200,000+ spent on upgrades. The main level showcases hardwood flooring, 24x24 porcelain tiles & a custom chefs kitchen with Quartz countertops and modern finishes. Thoughtfully designed for families & multi-generational living, the property includes 2 kitchens on the main level and 1 in the basement. With two separate basement entrances, this layout creates excellent rental income opportunities, ideal for additional revenue or private space for in-laws and extended family. A standout feature is the dedicated home office, thoughtfully set apart to provide a quiet, professional environment. Whether you run a business, work remotely or need an organized study, this feature makes everyday living more convenient. With no carpets throughout, the home offers modern, low-maintenance living. Outdoors, enjoy a private retreat with a 16x35 ft concrete swimming pool. The expansive lot provides room for entertaining, children's play & landscaping ideas. With ample parking & potential for multiple garages, the property is as functional as it is beautiful. Blending lifestyle flexibility, income potential & modern upgrades, this estate is more than a home-its a complete living experience. Rarely does a property offer so much: a countryside setting within the GTA, incredible space, rental opportunities & a professional home office - all just minutes away from the heart of Milton (id:60365)
18 - 140 Long Branch Avenue
Toronto, Ontario
Welcome to 18 -140 Long Branch Avenue, An Exceptional, Rarely Offered, & Highly Sought-After North-East Corner Suite Offering 3 Bedrooms & 3 Bath, 1540 Sq. ft. Of Bright, Open-Concept Living Space. Enjoy Open Concept Main Level With 9' Flat Finished Ceilings With Abundant Natural Light All Day Long. Two Private Balconies, & A Private Rooftop Terrace, Perfect For Entertaining Or Relaxing With Panoramic Skyline Views, Including The Iconic CN Tower. This Home Boasts An Extra-Wide Main Floor With A Seamless Flow-Ideal For Gatherings & Everyday Living. Thoughtful Upgrades Throughout Surpass Builder Standards, Ensuring Comfort & Style At Every Turn. ( See Attached Feature Sheet For Upgrade Details ). Enjoy The Convenience Of Curb Cut Access For Easy Grocery Drop-Offs & A Peaceful, Construction-Free Setting. Located In The Vibrant Long Branch Community, You're Just Steps To The Streetcar, Go Station, Trendy Restaurants, Boutique Shops, Scenic Trails, & The Lakefront. The Area Is Also Fantastic For Children, With A Buzzing Playground & Daycare All Within Walking Distance. This Is Urban Living At Its Best - Don't Miss The Opportunity to Call This Exceptional Property Your Home! (id:60365)
6 Quinton (Lower) Ridge
Brampton, Ontario
Newer Modern Open Concept, Legal Lower level in Semi-Detached Home. Prime Brampton Neighbourhood Close To Many Desirable Amenities And Easy Access To Highway 407 And 401. No Carpets, Open Kitchen And Includes Private Laundry. Ideal For A small Family , Couple or Professionals. And Please No Pets And No Smoking. Home Sweet Home (id:60365)
31 Bisset Avenue
Toronto, Ontario
Think Community, Think Large Detached Home Built only 14 years ago! 31 Bisset Avenue is located in this quiet pocket of Alderwood, Etobicoke and is surprisingly walkable with a Walkscore of 80 and very accessible. The mall at Sherway Gardens is a 2 minute drive or 10 minutes walk. Parks and recreation are all close by; Orchard Heights Park, Lakeshore Park and Lakeview Golf Course to name a few. Take a hike towards the waterfront along the Etobicoke Creek. Access the local highways for quick access to downtown Toronto, Pearson airport etc.. You thought the location was appealing, now let's delve into the fabulous details of your new home. Large detached house with approximately 2350 square feet of living space above grade. Wide Frontage of 31.5 feet and super long depth.. 187 feet.. sure you could practically start your own mini soccer league in the back yard! 4 Bedrooms above grade with a basement nanny suite or possibly rent /airbnb as a 1 bedroom apartment to supplement the mortgage. Major money spent on renovating all bathrooms over the last few years. Two working fireplaces, 9 ft ceilings on main and 2nd floors, crown moulding throughout. Fancy yourself a chef, enjoy countless hours cooking and prepping meals for all your friends and family in this Gourmet Kitchen. (id:60365)
222 Alscot Crescent
Oakville, Ontario
Gorgeous 2820sqft (as per MPAC) 4+1 bedrooms, 1+1 kitchens, 3.5 bath family home on a 0.37 acre (16114 sqft) large premium lot in sought after Morrison SE Oakville, steps to the lake and Gairloch gardens and top rated schools. Full in-law ensuite unit with one bedroom, separate kitchen, bathroom, sitting/dining area and separate entrance walkout to private patio, perfect for extended families or guest/nanny suite. The main level consists of a large great room with wood burning fireplace, office and 2 piece bath. Go up a level you'll find the dining room with wood burning fireplace, breakfast room and main kitchen with stainless steel appliances, this level has two walkouts, one to the covered veranda and the second to a large deck overlooking the large rear yard. The third level has the primary bedroom with ensuite shower room, two further bedrooms and the main bath. The lower level has the 5th bedroom and a generous size laundry room. (id:60365)
18234 Mississauga Road
Caledon, Ontario
***OPEN HOUSE SATURDAY SEPT 13 - 1:00 - 3:00PM & SUNDAY SEPT 14 - 2:00 - 4:00PM*** Discover a beautifully landscaped 2.18-acre family retreat, in the heart of Caledon. This property is surrounded by endless recreational opportunities and is located just minutes from Orangeville and Erin. Enjoy a scenic walk along the Cataract Trail just steps away, or tee-off at the nearby Osprey Valley Golf Club. The Caledon Ski Club is just around the corner for those looking to experience world class skiing & snowboarding programs. The interior of the home offers 4 bedrooms, 3 baths, and upper-level laundry. The main level is complete with a large office that could easily convert to a 5th bedroom. The separate dining area and family-sized kitchen offer a warm and inviting place for gatherings. The cozy living room is centered around a stunning fireplace with a wooden mantel. The finished lower-level offers additional versatile space, featuring a second family room, a spacious bedroom, a charming fireplace with built-in shelving, and a dry bar ideal for relaxing or hosting guests. Outside, the private circular driveway leads to the large insulated and powered workshop (39x24) and separate garden shed (31x11). The hot tub is integrated into the back covered porch providing the utmost privacy, perfect for unwinding and taking in the beautiful sunsets and country views. Don't miss your chance to own this extraordinary family home surrounded by mature trees and manicured gardens. **EXTRAS - Energy efficient Geothermal Heating, Beachcomber Hot Tub, Full-home Generator, Hi-Speed internet** (id:60365)
308 - 4005 Kilmer Drive
Burlington, Ontario
Welcome to this charming and meticulously maintained 1-bedroom plus den, 1-bathroom condo in Burlingtons quiet and friendly Tansley community. Perfectly designed for first-time buyers, down sizers, or anyone seeking a low-maintenance lifestyle, this home offers a functional layout with a true sense of comfort. Convenience is at your doorstep just minutes from the Appleby GO Station, major highways, shopping, dining, and everyday essentials. Plus, Burlingtons stunning waterfront is only a short 10-minute drive away, offering the perfect escape for weekend strolls and sunsets by the lake. With an affordable price point and a location that balances tranquility with accessibility, this condo is an incredible opportunity to call home. Don't miss out! (id:60365)

