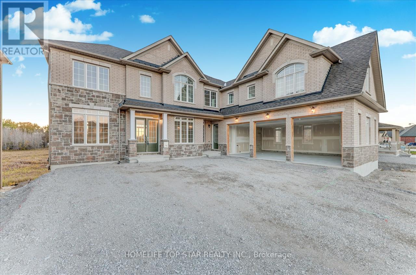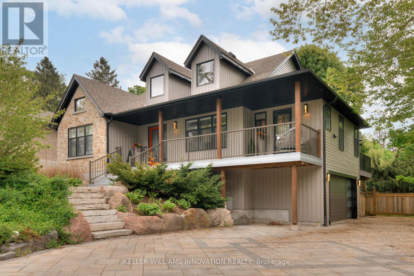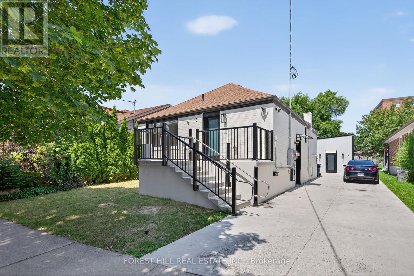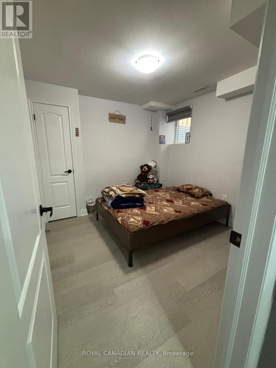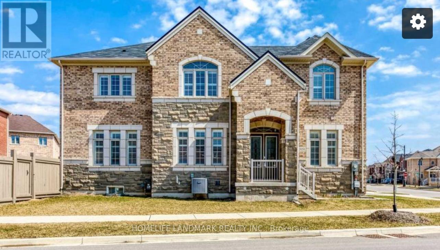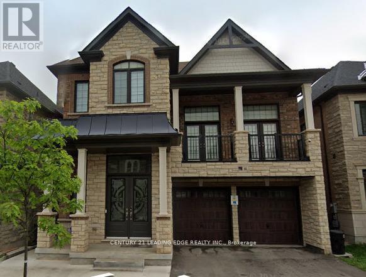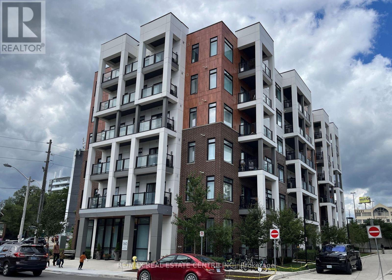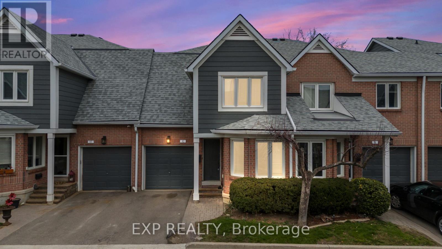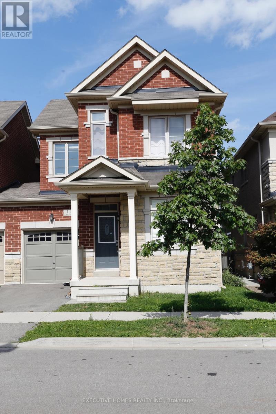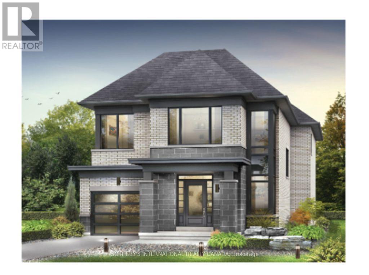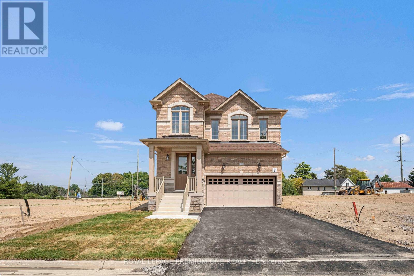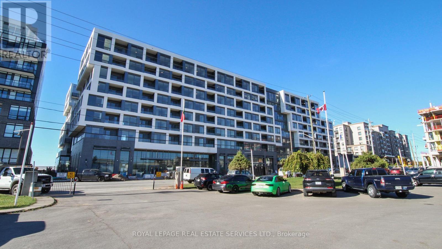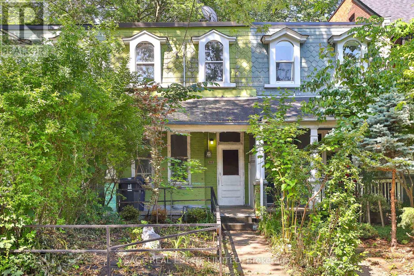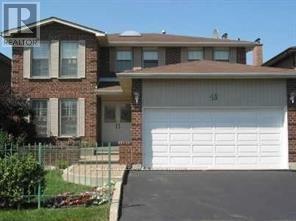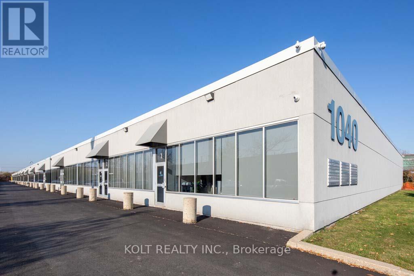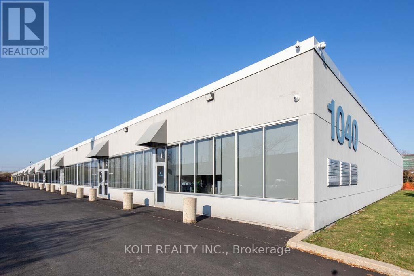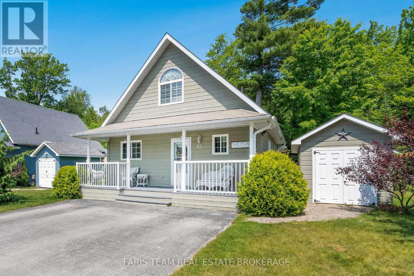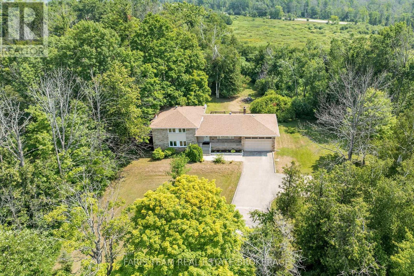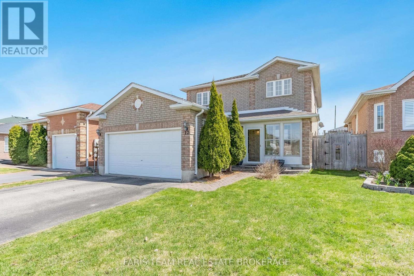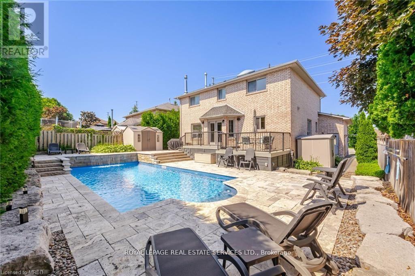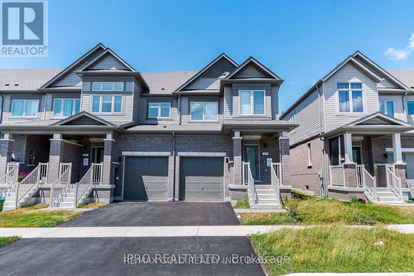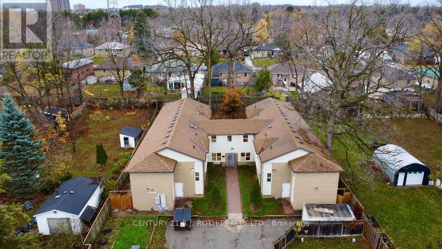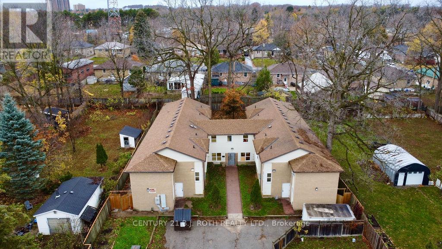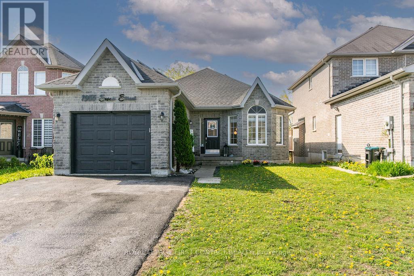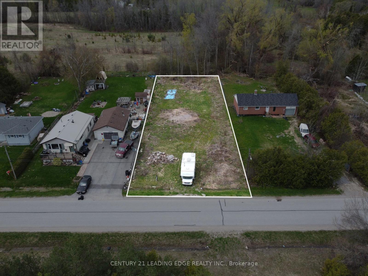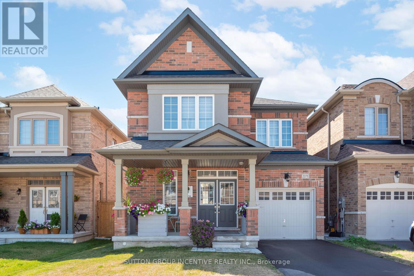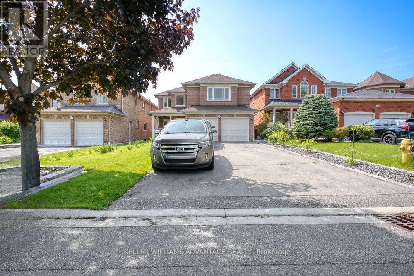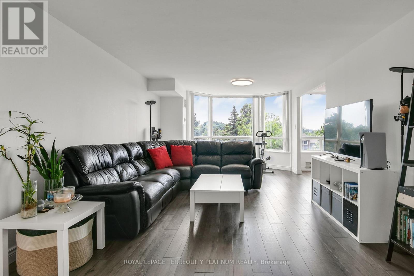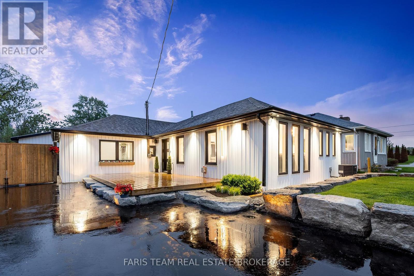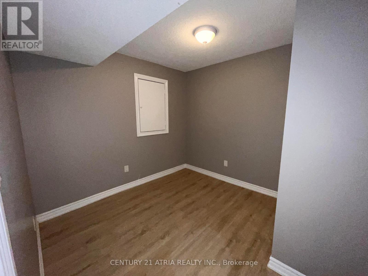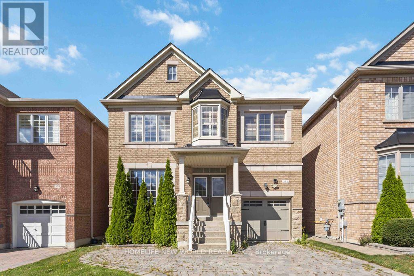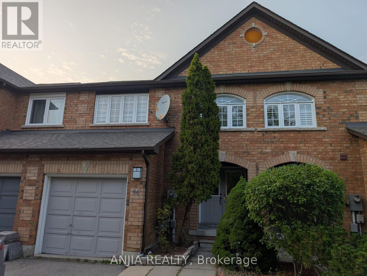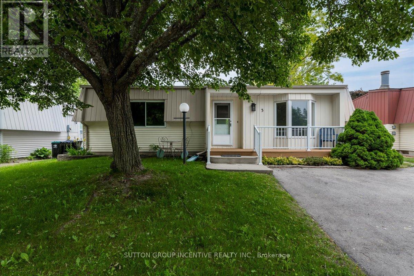23 Coral Drive
Hamilton, Ontario
Welcome to this charming and spacious 3-level Side-split, ideally situated on a 34 x 129 ft pie-shaped lot in a quiet, family-friendly neighbourhood. This well-maintained 3 bedroom, 2 full bathroom home Provides great space, comfort, and functionality for growing families or first-time buyers or investors. The interior has been freshly painted in soft, natural tones, creating a bright and welcoming atmosphere throughout. The home features cozy carpeted flooring and a classic oak kitchen with plenty of cabinet and counter space. The lower level includes an additional bedroom, a second full bathroom, and a very large storage area in the basement, providing ample room for your seasonal items or hobby needs. Enjoy the beautiful curb appeal at the front of the home and step into your private, fully fenced backyard that is filled with mature trees, Providing peace and privacy. A true highlight is the walkout to the large concrete deck, complete with a custom-built awning and full mesh screen enclosure perfect for relaxing outdoors in comfort, rain or shine. The property also features a 4-car driveway and two oversized garden sheds, giving you plenty of parking and storage. Conveniently located just minutes from top-rated schools, scenic escarpment trails, parks, shopping centres, restaurants, and with easy access to both the Red Hill Parkway and the Lincoln Alexander Parkway, this home checks all the boxes for lifestyle, location, and value. Don't miss your chance to own this lovely home in a great neighbourhood ! (id:60365)
307 - 2782 Barton Street E
Hamilton, Ontario
Welcome to refined urban living! This brand new 2 bed, 2 bath corner condo unit offers 741 sq ft of well-designed interior space plus a huge 230 sq ft wrap-around balcony with stunning south-facing lake views. Featuring 9 ft ceilings, floor-to-ceiling windows, and premium laminate flooring, this bright and modern unit is filled with natural light. Enjoy an open-concept layout, spacious bedrooms with large closets, granite countertops, smart home features, stainless steel appliances, and in-suite laundry. Includes 1 underground parking. Residents have access to excellent amenities: gym, party room, outdoor BBQ area, and bike storage. Close to GO station, transit, malls, schools, worship places, shopping plazas & major highways. (id:60365)
48 Golden Mdws Drive
Otonabee-South Monaghan, Ontario
Welcome To This Stunning, Brand-New Home In Riverbend Estates! Boasting A Three-Car Garage, Four Generous Bedrooms Each With Large En-Suites, And A Bright, Gourmet Kitchen Featuring Granite Countertops And Stainless-Steel Appliances. The Main Floor Dazzles With 10 Ft Ceilings, A Sunlit Family Room Centered Around A Grand Gas Fireplace, And Convenient Laundry. Retreat To The Luxurious Primary Suite With An Extra-Large Walk-In Closet And A 5-Piece Spa Ensuite. The Home Overlooks The Otonabee River, Offering Scenic Trails And A Boat Launch At Your Doorstep. Ideally Located Just 5 Minutes To Hwy 115, 7 Minutes To Downtown Peterborough, And 20 Minutes To Trent University. Dont Miss This Exceptional Opportunity. Don't Miss The Chance To Make This Your Forever Home. Schedule Your Showing Today! (id:60365)
36 Emily Street
Centre Wellington, Ontario
Located just a short walk from downtown Elora, this stunning 3-bedroom, 2.5-bathroom home sits on a private almost quarter acre lot and is loaded with high-end upgrades and thoughtful design. The main floor features an open-concept layout with maple engineered hardwood throughout, built-in blinds, and a bright, modern aesthetic. The custom kitchen is a chef's dream complete with quartz countertops, sleek cabinetry, and premium black stainless steel appliances. A new patio door off the dining room opens to the spacious backyard, making indoor-outdoor living effortless. The primary suite offers a spa-like retreat with a luxurious ensuite featuring a soaker tub, walk-in shower, and double vanity. Two additional bedrooms and a stylish full bath complete the upper level. The finished basement includes a poker table and lounge area perfect for entertaining. Outside, enjoy the beautifully landscaped backyard with mature trees, a gas BBQ hookup, and your own private hot tub for year-round relaxation. A double car garage and a prime location close to trails, shops, and restaurants make this home the full package. Move-in ready and beautifully updated, this is luxury living in the heart of Elora. Updates include: brand new custom kitchen, completely renovated ensuite, maple engineered hardwood flooring throughout, freshly painted, windows and blinds, patio door, garage re insulated, double car garage door replaced, composite decks on the front and back, new siding, driveway. Book your private showing today! (id:60365)
16 John Best Avenue
Toronto, Ontario
Exceptional investment opportunity! This fully renovated triplex generates nearly $120,000 in annual income, offering a strong cap rate of over 6%. Each of the three units is thoughtfully designed as a spacious 2-bedroom, 2-bath layout, with modern finishes and updated systems for peace of mind. Accessibility is prioritized with elevator access and barrier-free design, making the suites highly desirable for long-term tenants. Currently leased to reliable occupants, this property ensures stable cash flow and minimal vacancy risk. A rare chance to secure a turnkey multi-residential asset with proven performance and significant upside in a growing rental market. (id:60365)
1124 - 3100 Keele Street
Toronto, Ontario
Welcome to The Keeley! Bright, Stunning 2 Bed, 2 Bath & 1 Parking Condo Is Located In North York's Dynamic Downsview Park Neighborhood, Backed By A Lush Ravine With Hiking And Biking Routes Connecting Downsview Park To York University, Nature Enthusiasts Will Relish The Proximity To Green Spaces And Scenic Trails. The Downsview & Wilson Subway Stations Are Just Minutes Away, Ensuring Easy Access To Torontos Public Transit, While The Nearby 401 Highway Streamlines Your Commute. With York University And Yorkdale Shopping Centre In Close Reach, This Location Caters to Students, Professionals, And Shoppers. The Keeley Also Introduces A Host Of Vibrant Amenities, From A Tranquil Courtyard And A 7th-Floor Sky Yard With Sweeping Views, To A Pet Wash, Library And Fitness Center. There's So Much To See, Do Here That Really Have To Live Here To Get It! Show With Confidence! (id:60365)
Bsmt - 11 Fordham Road
Brampton, Ontario
Spacious and well-maintained 2-bedroom, 1-bathroom legal basement with private entrance and separate laundry for added convenience. Prime location near FreshCo, Winners, Walmart, Dollarama, banks, restaurants, child care centers, bus stops, and many other amenities. Ideal for students and working professionals. (id:60365)
27 Scene Street
Halton Hills, Ontario
Cozy 3-Bedroom Storey-and-a-Half Home on a Premium Lot Nestled on a quiet, dead-end street, this charming storey-and-a-half detached home sits on a premium lot, offering a fantastic opportunity for renovation or rebuilding. Whether you're a first-time homebuyer, an investor, or someone looking to create your dream home, this property provides the potential to transform it into something truly special Exterior Features:Detached Garage: The detached one-car garage provides space for parking or could easily be converted into a workshop, studio, or extra storage.Premium Lot: Situated on a premium lot on a peaceful dead-end street, the property offers privacy and potential for future development. Whether you choose to renovate the existing structure or rebuild to suit your needs, the possibilities are endless.Additional Information:Heating: The home currently uses electric heat, but natural gas is available at the property line, providing an opportunity to upgrade to more efficient heating if desired.As-Is Sale: This property is being sold as-is an excellent opportunity for buyers with vision who are ready to take on a renovation project or capitalize on the lots potential for new construction. Location:Conveniently located in a peaceful residential area, this home is just minutes from local amenities, schools, parks, and shopping. The tranquil, dead-end street provides a safe and quiet environment for families while maintaining easy access to main roads and public transit.This property is an ideal candidate for those looking to create their own custom home or renovate a well-located property with great potential. (id:60365)
3151 Buttonbush Trail
Oakville, Ontario
Oakville's prime location. right at the North-east corner of Trafalgar & Dundas.Close to Banks, Shopping centre and Sheridan College. A bright, spacious room on the second floor with a private bathroom and parking. Kitchen and Laundry are shared. All inclusive. Move in on November 1st,2025. A single person prefers. (id:60365)
64 Bowbeer Road
Oakville, Ontario
Legal Basement Apartment W/Separate Entrance! Very Spacious and Large One bedroom basement, lounge, kitchen, Bathroom and storage ForRent in Oakville. Located in New Prestigious development at North of 6 th line and Dundas road, Close to Alfalah Mosque, Bright and clean withlarge windows, 9 feet ceiling. Exquisite kitchen cabinets with Quartz counter top, Modern Stainless-Steel appliances including in unit Laundry(Washer and Dryer), Water Softener included, one car parking. Rent plus 30% utilities. Close to all amenities, Top rated Schools, minutes toOakville Hospital, Go station and Bus stop. Ideal for single / quiet couple Rental No pets and No smoking. (id:60365)
160 Canon Jackson Drive
Toronto, Ontario
Stunning, nearly new condo by Daniels less than 3 years old offering luxury, space, and style. This bright and modern 1-bedroom, 1-bathroom unit features premium finishes throughout, including sleek laminate flooring and 9-ft ceilings. Enjoy a contemporary kitchen with stainless steel appliances and in-suite laundry with a full-size washer and dryer. Floor-to-ceiling windows fill the space with natural light, and a private open balcony extends your living space outdoors. Ideally located near the Eglinton LRT, public transit, and major highways for easy commuting. (id:60365)
82 - 2205 South Millway
Mississauga, Ontario
This beautifully maintained townhome is tucked away in one of Mississaugas most sought-after neighbourhoods, where convenience meets community. Offering 3 spacious bedrooms and 2.5 baths, this home blends functionality with a welcoming atmosphere thats perfect for families, professionals, or anyone seeking a peaceful place to call home.Step inside to a warm, sunken living room featuring a cozy fireplace and sliding doors that open to your private patio with views of greeneryideal for morning coffee or hosting BBQs. The bright kitchen with dinette creates a natural gathering space, while the upstairs bedrooms and updated bathrooms, complete with a walk-in shower and soaker tub, provide comfort and retreat.The finished basement offers flexible space for movie nights, a playroom, or home office, plus generous storage and laundry.What truly sets this home apart is the lifestyle it offers: low condo fees that include access to a private community pool, a park for kids to play or to enjoy evening walks, and a quiet, well-kept neighbourhood where neighbours still stop to say hello. You're just minutes from top-rated schools, shopping centres, restaurants, major highways, and transit, making it ideal for commuters who want tranquility without sacrificing accessibility.With an attached garage, low maintenance, and a welcoming community, this isn't just a home it's a chance to live where comfort, convenience, and connection come together. (id:60365)
13 Shiff Crescent
Brampton, Ontario
(Entire House for Rent) *****Possession Date Oct 1,2025***** Spacious 2000 sq ft With Lot of Natural Light, Sparkly Clean 3+1 Bedrooms (4th Room with Door and closet on the Ground Floor can be used as a 4th Bedroom), 3 Bath Plus 3 Balconies To Enjoy The View. Large Eat-In Kitchen With Granite Counters, Ceramic Backsplash, Stainless Steel Appliances, B/Fast Bar & Extra Pantry to store. Additionally, The Kitchen Is Generously Proportioned and Includes a Dining Area, Offering an Incredibly Spacious Open Concept Great Room and Living Space To a Covered Huge Walk Out Balcony. Master With 3 Pc Bath, His & Her Two Double Closets And Balcony, Plenty Of Living Space, Extra Linen Closet for Storage, Blinds Throughout, Hardwood Staircases, No Carpet In The House, Walkout From Ground Level To Concrete and Fenced Backyard (No Grass to Cut), Convenient Laundry On Main Floor. Private Garage with Garage Door Opener (Remote and Keypad provided for entry), Entry to House from Garage As Well, Duct Cleaned-Ready To Move In. ***(Entire House for Rent)***, Basement is Unfinished and Can Be Used For Extra Storage ... Possession Date Oct 1,2025. *****MAXIMUM 2 PARKING***** (id:60365)
1457 Chretien Street
Milton, Ontario
4 Bedroom Semi-Detached Home ,Only Attached By Garage. 2306 Sqft( Builder's Floor Plan). $$$Upgrades . Ground Floor 9 Feet Ceiling ,California Shutters ,Granite Counter Top ,Back Splash,Kitchen Island,Sakura High Extraction Strength Range Hood ,Upgraded Cabinets . (id:60365)
510 Markay Common
Burlington, Ontario
Welcome to "The Hayden" a brand new stunning custom home built by Markay Homes and offering 2,488 sq. ft. of beautifully finished living space. Located in Bellview by the lake South Burlington, this home is steps from the lake and blends peaceful suburban living with the convenience of being close to downtown Burlington, trendy shops, restaurants, entertainment and Joseph Brant Hospital. The main floor features an open-concept layout, perfect for entertaining and daily living. The spacious great room is filled with natural light, while a separate formal parlour/living room offers a quiet retreat. The gourmet kitchen showcases Quartz countertops, custom cabinetry, and stainless steel appliances, flowing seamlessly into the living areas ideal for gatherings and meal prep. Upstairs, the primary suite offers dual closets and a spa-like ensuite with a free-standing tub and glass shower. Additional bedrooms are generously sized, and spa-inspired bathrooms add elegance. Features include Hardwood throughout except tiled areas, 5 1/4" baseboards, Oak staircase with wrought iron pickets, smooth 9' ceilings on first and second floors and heightened interior doors. (id:60365)
2457 Ventura Drive
Oakville, Ontario
Gorgeous stanning detached in one of Oakville's most sought-after neighbourhoods, this custom home blends fine craftsmanship with everyday practicality. Inside, a show-stopping front room soars nearly 20 feet from floor to ceiling, making space for a statement chandelier that can be admired from the second-floor overlook. Throughout the Dining area, Kitchen and Great room,11-ft ceilings and hardwood floors enhance the airy feel, while well-placed windows invite natural light without sacrificing privacy. The chef's kitchen anchors the space with a quartz topped island and a professional-grade gas range perfect for cooks who value both performance and style. Upstairs, high ceilings crown four well-proportioned bedrooms; the principal suite adds a walk-in closet and a spa-inspired five-piece ensuite. The finished, walk-up ready basement delivers a generous recreation zone, full bath, and organized storage ideal for movie nights, a home gym, or extended-stay guests. Step outside to a private backyard edged by mature trees. Just beyond the fence, a community trail winds through greenery offering a tranquil backdrop for morning jogs, relaxed evening strolls, or quiet moments with nature. Families will appreciate the Oakville Trafalgar school catchment, nearby parks, local shops and dining, and swift access to the QEW/403. No Pets No Smoking (id:60365)
12 Jack Kenny Court
Caledon, Ontario
Welcome to the home youve been waiting for! This brand-new designer model home by grand brook homes is ideally located on a quiet private court in the prestigious Bolton west community. Offering 4 spacious bedrooms and 4 bathrooms, this residence showcases an abundance of high-end upgrades and thoughtful design features throughout. Step inside to find hardwood flooring, high ceilings, oversized baseboards/trims, and elegant pot lighting throughout that create a refined and inviting atmosphere. The chef-inspired kitchen is a true centrepiece with custom cabinetry, quartz countertops, stainless steel appliances, and oversized porcelain tiles, seamlessly flowing into the open-concept great room. Here, you'll enjoy waffle ceilings and a custom shiplap feature wall with an electronic fireplace- a perfect space for entertaining or relaxing. The separate dining room subtly divided by a half wall, offers the ideal setting for family gatherings and hosting guests. Upstairs, the primary suite is a private retreat overlooking the backyard, complete with hardwood floors, a spacious walk-in closet, and a luxurious 5-piece ensuite. The additional three generously sized bedrooms also feature hardwood floors, large windows, ample closet space, and spa-like upgraded bathrooms- including a jack and jill ensuite with modern honeycomb tiles and an additional separate bathroom with black porcelain marble finishes. Convenience is enhanced with an upper-level laundry room, while the unfinished basement, with a 3-piece rough-in awaits your personal touch. With only six other luxurious homes remaining in this exclusive enclave, this is your opportunity to secure a piece of refined living in one of Boltons most sought-after communities. (id:60365)
1207 - 4645 Jane Street
Toronto, Ontario
Unbeatable Value! High-Level Condo With Skyline Views In North York. A rare chance to own an affordable 1 bedroom and den apartment with low property taxes, underground parking, and sweeping views of the Toronto skyline. Step inside to a bright, functional layout designed for everyday comfort. The kitchen is well-appointed with ceramic floors, a backsplash, abundant cabinetry and a window for natural light. Kitchen appliances include a fridge, microwave and a brand-new stove ready for your culinary creations. The inviting living area features a dramatic floor-to-ceiling window and a walkout to your private balcony, where you can enjoy breathtaking panoramic city views, even spotting the CN Tower on a clear day! The primary bedroom is a peaceful retreat with a mirrored closet, ceiling fan, and oversized window. A full 4-piece bathroom includes both tub and shower, while the den provides flexible space for a home office, guest room, or extra storage. Added convenience comes with in-suite laundry washer & dryer and your own private underground parking spot. Residents benefit from visitor parking and a well-connected location. Just minutes from York University, Pioneer Village Subway Station, major highways, shopping, dining, and parks, this condo offers excellent transit access and everyday convenience. This is one of the best-priced units in the city and an exceptional opportunity for first-time buyers, downsizers, or investors looking for value in Torontos market. (id:60365)
202 - 2450 Old Bronte Road
Oakville, Ontario
Discover a new standard of modern living in Oakville's vibrant Westmount neighbourhood with this stunning 824 sq.ft. (includes balcony), 2-bedroom, 2-bathroom condo at The Branch. This contemporary residence in a brand-new hotel-style building sets the bar high with its sleek design featuring wide plank laminate flooring, quartz countertops, modern cabinetry, and top-of-the-line appliances. Enjoy the luxury of a spacious master bedroom complete with an en-suite bathroom and walk-in closet. The open-concept layout offers serene views of the courtyard, creating a peaceful retreat within the bustling city. State-of-the-art keyless technology grants effortless access to all amenities with a simple tap on your phone. Impress guests with the building's sophisticated 3-story lobby at street level, experienced the ultimate in luxury living with access to a beautifully landscaped courtyard featuring BBQs, a Fresco Kitchen, a state-of-the-art gym and yoga room, elegant party rooms, an inviting indoor pool, a serene rain room, a rejuvenating sauna, and round-the-clock concierge service for your convenience. Ideally located just minutes from Oakville Hospital, banks, grocery stores, shopping centres, and public transit are close by, this location offers unmatched everyday convenience. Enjoy effortless access to major highways - including the 407, 403, and QEW -providing seamless connectivity across the GTA. For outdoor enthusiasts, nearby hiking trails and Bronte Creek Provincial Park offer the perfect escape into nature and an active lifestyle. This is contemporary living at its finest, redefining Oakville's real estate landscape with unparalleled style and convenience. Some photos have been virtually staged. (id:60365)
13 - 1351 Ontario Street
Burlington, Ontario
Opportunity awaits in the heart of downtown Burlington! Well managed small quiet complex. This multi-storey, 3-bedroom, 1.5-bathroom townhome is being sold as-is as part of an estate sale. With a bit of TLC, this property can become your dream home, offering great potential to modernize and make it your own. Dramatic 12 foot ceiling in Great Room with walk out to patio and wood burning fireplace. New furnace May 2025. Located just minutes from Lake Ontario, enjoy the vibrant downtown lifestyle with shops, restaurants, parks, schools, beach and waterfront attractions right at your doorstep. (id:60365)
481 Bell Street
Milton, Ontario
Welcome to this beautifully maintained two-storey detached home, ideally situated in a quiet, mature neighborhood and backing onto parkland for added privacy and tranquility. Curb appeal abounds with landscaped gardens, a stone walkway, and an insulated double-car garage. Inside, you'll find an updated, neutral-toned kitchen featuring stainless steel appliances and modern finishes, perfect for everyday cooking and entertaining. The sunk-in dining room creates an elegant space for gatherings, while the cozy living room offers seamless access to the backyard deck ideal for relaxing or hosting guests. A 2-piece powder room and engineered hardwood flooring complete the main level. Upstairs, discover three generous bedrooms, all adorned with California shutters. The spacious primary bedroom boasts a 4-piece ensuite, while an additional 4-piece bath serves the remaining bedrooms. The fully-finished basement, renovated in 2019, includes a cozy rec room with an electric fireplace, a fourth bedroom, laundry area, and ample storage. Located close to parks, Milton hospital, and everyday amenities, this home offers the perfect balance of comfort, style, and convenience. Don't miss your chance to own this move-in-ready gem in a great location! (id:60365)
62 Elm Grove Avenue
Toronto, Ontario
Attention all Renovators, Investors, Flippers, Contractors & Make it your own Buyers! This home is waiting for someone to transform it and bring back its glory. A 3-bedroom Victorian row house with high ceilings on one of Parkdale's most beloved tree-lined streets, this home has huge upside. Whether it's to renovate and live, update and sell/rent, this home has a ton of potential. Have the vision, make a plan and execute for a grand finale. Parkdale is one of Toronto's most distinctive and storied neighbourhoods. Located in west downtown Toronto, this vibrant community offers a rare blend of historic charm, artistic spirit, and urban convenience. Originally one of the city's wealthiest enclaves in the Victorian era, Parkdale is home to grand century homes with rich architectural details from intricate brickwork to soaring ceilings and stained glass. Many of these residences have been thoughtfully restored or reimagined, bringing new life to the neighbourhood while preserving its heritage. Parkdale has seen a cultural renaissance. It's now a hub for creatives, young professionals, and families who are drawn to its diversity, walkability, and strong sense of community. The neighbourhood pulses with energy thanks to its independent boutiques, vintage shops, art galleries, cafes, and some of the city's most celebrated restaurants and bars, all clustered along Queen Street West. Tree-lined streets, friendly faces, and a welcoming vibe define everyday life here. You're steps to transit, parks, the lake, and other surrounding neighbourhoods like Trinity Bellwoods, King West, Roncesvalles, and Liberty Village. West downtown staples The Rhino patio, The Drake Hotel and The Gladstone are just around the corner, and there's always something happening close to home. Parkdale isn't just a place to live, it's a place to belong. (id:60365)
Basement - 48 Shockley Drive
Toronto, Ontario
Spacious Huge Two Bedroom Basement, Separate side entrance, High Ceiling, ***** Ensuite Laundry, Central Air Condition, Hydro, Heat And Water Included in the Lease Rent, **** One Outside Driveway Parking on the East side, Ceramics Throughout, Separate Entrance, **** Only Family and Non Smokers as per Landlord **** (id:60365)
20 - 1040 Martin Grove Road
Toronto, Ontario
This bright move-in ready 3,033 sqft industrial unit is within the Employment Industrial (E1) zone allowing for wide variety of uses. This prime location benefits from convenient access to Highway 409 and 401, and proximity to Toronto Pearson International Airport. The units at this location are highly coveted by owner/users and investors alike due to its versatility, functionality, and high tenant retention rate. Photos shown are from another sample unit at building. (id:60365)
8/9 - 1040 Martin Grove Road
Toronto, Ontario
This 6,070 sqft industrial unit is strategically located within minutes of Toronto Pearson International Airport at Highway 409 and Martin Grove Rd. These units has been approved by the City of Toronto for Car Rental Agency use. The units at this location are highly coveted by owner/users and investors alike due to its versatility, functionality, and high tenant retention rate. (id:60365)
65 Madawaska Trail
Wasaga Beach, Ontario
Top 5 Reasons You Will Love This Home: 1) Situated on a peaceful street in the sought-after Lakes of Wasaga Country Life, this 4-season chalet-style home delivers cozy living with the added security of a gated community, along with a full-width front porch inviting you to relax with your morning coffee or unwind as the sun sets and unlike many homes in the community, this one backs onto mature woods offering a rare sense of privacy with a tree-lined yard and direct access to a peaceful walking trail creating your own secluded escape 2) Designed with ease and comfort in mind, the open-concept layout features a welcoming gas fireplace, a main level bedroom, a 3-piece bathroom with a walk-in shower, and convenient main level laundry 3) The spacious, light-filled sunroom is a true bonus, presenting the perfect spot for a home office, second living area, or a quiet reading nook; step out onto the back deck and enjoy a private, tree-lined yard complete with nearby access to a peaceful walking trail 4) Upstairs, two large bedrooms and a handy 2-piece bathroom provide plenty of space for family or overnight visitors, creating a comfortable and private retreat for everyone 5) Enjoy all the perks of a vacation lifestyle without leaving home, including swimming pools, tennis courts, a splash pad, mini golf, basketball, and scenic trails; plus, you're just minutes from beaches, golf courses, and the excitement of Blue Mountain Village, making this your perfect all-season escape. 1,111 above grade sq.ft. (id:60365)
2597 George Johnston Road
Springwater, Ontario
Top 5 Reasons You Will Love This Home: 1) Tucked away on a rare 0.8-acre lot, this property feels like your own private retreat, bordered by a charming trout creek and surrounded by mature trees that bring natural beauty and quiet privacy to everyday life 2) Step inside to find generous square footage and spacious principal rooms, including a welcoming lower level family room; imagine the possibilities to transform the kitchen by opening it up to create a modern, open-concept space perfect for gathering and entertaining 3) Adventure is always close at hand with Snow Valley Ski Resort just two minutes away and the scenic 9 Mile Portage Trail nearby, offering a lifestyle that's rich in year-round outdoor recreation, from skiing to hiking and more 4) Enjoy the best of both worlds, peaceful country living only seven minutes from Barrie's shops, schools, and commuter routes, making it easy to balance quiet evenings at home with quick trips to the city 5) Practical features like a long concrete driveway and oversized double garage offer ample parking and storage, while the homes solid layout and curb appeal make it an inviting canvas for updates and a smart investment in long-term value. 2,116 above grade sq.ft. plus an unfinished basement. *Please note some images have been virtually staged to show the potential of the home. (id:60365)
99 Mcintyre Drive
Barrie, Ontario
YOUR DREAM HOME JUST HIT THE MARKET AND ITS EVEN BETTER IN PERSON! Tucked away on a quiet street with no direct neighbours in front or behind, this jaw-dropping home backs onto a tranquil pond and delivers over 3,000 sq ft of magazine-worthy living space. Step outside your door to Ardagh Bluffs scenic trails, with schools, parks, and playgrounds just a short stroll away. Quick access to County Road 27 and Highway 400 makes your commute easy. Inside, every detail stuns. The designer kitchen is a total knockout, featuring white cabinetry with glass inserts, quartz counters, crown moulding, pot lights, a herringbone backsplash, a Café Induction range and a convenient pot filler that ties it all together. The living room features a sleek tray ceiling and a 3D feature wall. The dining room shines with coffered ceilings and pot lights. The family room is bold and beautiful, featuring a gas fireplace and a geometric accent wall. Need space to work or play? The main-floor office and stylish laundry room with garage access deliver function with flair. Upstairs, the oversized primary suite boasts a walk-in closet and a spa-like ensuite. Renovated bathrooms and upgraded luxury vinyl flooring maintain a consistent style throughout. The fully fenced backyard is summer-ready with a large deck, a gazebo, and peaceful pond views. Big-ticket updates include newer windows and patio door, R60 attic insulation, updated shingles, a new furnace and A/C, and a sump pump system with waterjet backup. This #HomeToStay is the total package! (id:60365)
17 Nicole Marie Avenue
Barrie, Ontario
Top 5 Reasons You Will Love This Home: 1) Perfectly situated in a family-friendly neighbourhood, this home presents the ideal backdrop for creating lasting memories, just steps from schools, East Bayfield Arena, parks, and Georgian Mall, with seamless access to Highway 400 and Bayfield Streets endless amenities 2) Enjoy the comfort of recent upgrades, including a brand-new fridge and microwave (2025), a freshly reshingled roof (2023), and a new garage door motor (2025), all complemented by a bright sunroom designed for relaxation 3) A spacious main level with a practical flow highlights a warm family room for cozy nights in, a welcoming living/dining space for gatherings, and convenient main level laundry 4) Outdoor living is a breeze with a fully fenced backyard offering privacy, safety, and plenty of storage, thanks to two handy garden sheds 5) A versatile finished basement with a full bathroom provides room to grow, whether you need a children's play space, home office, or private guest suite. 1,845 above grade sq.ft. plus a finished basement. (id:60365)
125 Ferndale Drive S
Barrie, Ontario
Discover Barrie's hidden gem. A private resort oasis blending cottage tranquility with urban convenience. Adjacent to Bear Creek Eco Park, enjoy serene landscapes and winding trails. Across from Ferndale Woods Elementary School, families have abundant recreational options. Easy commuting with a near by bus stop and quick access to Highway 400, Downtown Barrie's waterfront, only four minutes away, offers beaches, parks, and a marina. Step out front to a professionally landscaped front yard and spacious interior with double door entrance. Highlights include a curved oak staircase, cozy family room with fireplace, separate dining and living rooms, and a chef's kitchen boasting quartz countertops and smudge-free stainless steel appliances. Four bedrooms and four bathrooms offer ample space which includes a primary bedroom with ensuite and walk-in closet. A backyard retreat awaits with a heated saltwater pool, waterfall and luxurious travertine marble patio across multiple levels. (id:60365)
89 Sagewood Avenue
Barrie, Ontario
The Centennial model is a beautifully designed semi-detached home situated in the Copperhill master planned Ventura South Community in South Barrie and placed on a corner lot. Built by an award-winning builder, it boasts high-quality craftsmanship and attention to detail. Incredible opportunity to own this beautifully upgraded 3-bedroom, 3-bathroom. Offering 1800sq ft of stylish living space! This home features a modern kitchen that shines with stainless steel appliances, including a stove, fridge, dishwasher, and a chimney-style range hood. Sleek quartz countertop sand a spacious island with seating complement all. Throughout the main floor, enjoyhigh-quality laminate and tile flooring, smooth ceilings, and a stained wood staircase with upgraded balusters. The thoughtfully designed laundry room with garage access includes a side-by-side washer and dryer, overhead cabinets. Conveniently located near Highway 400, the South Barrie GO Station, and walking and cycling trails (id:60365)
302 - 185 Dunlop Street E
Barrie, Ontario
The perfect condo does exist! This beautiful 'Sapphire' model suite is located directly on the front of the building and has spectacular unobstructed Southern views over picturesque Kempenfelt Bay. The open concept floor plan is flooded with natural light through floor to ceiling windows and features 1510 sq ft of incredibly well curated living space. 9 Foot ceilings and upgraded light fixtures make the space feel light and airy. The crisp, neutral colour pallet is highlighted by beautiful laminate floors and a stunning kitchen with white shaker cabinetry, quartz counters, and stainless steel Kitchenaid appliances with beverage centre and integrated Blomberg fridge. The floor plan has 2 large bedrooms each with their own ensuite and stunning lake views, an oversized den which makes for a great 3rd bedroom, office, or flex space, as well as a convenient powder room and large laundry with plenty of storage. Take in sunrises and sunsets on your South facing balcony with Lumon glass enclosure system which allows you to enjoy the outdoor space 3 seasons of the year. The cherry on top here is the two side-by-side parking spaces which are conveniently located on the same level as your suite, which means no elevators when bringing in groceries or moving items in and out. The amenities at Lakhouse and its location are second to none. Fitness room, oversized party room, spa, steam room, sauna, roof top bbq/patio, and private dock on Lake Simcoe to name a few. The convenient location allows you to walk to all of downtown Barrie's incredible restaurants, pubs, and boutique local shops all while being located directly on the shores of Lake Simcoe with access to beaches, docks, walking trails, and parks. Welcome home. (id:60365)
24 North Street N
Barrie, Ontario
43 bedroom rooming house with 2 huge kitchens on a large property with ample parking. 65% occupied so there is lots of room for you to add your additional choice of tenants. Building is in good condition and could also be ideal for student housing with its layout and proximity to the college. Income and expense statements available on request. (id:60365)
24 North Street N
Barrie, Ontario
43 bedroom rooming house with 2 huge kitchens on a large property with ample parking. 65% occupied so there is lots of room for you to add your additional choice of tenants. Building is in good condition and could also be ideal for student housing with its layout and proximity to the college. Income and expense statements available on request. (id:60365)
1955 Swan Street
Innisfil, Ontario
Beautiful all-brick, well maintained bungalow available for lease, nestled on a ravine lot in a quiet, desirable neighbourhood. This open-concept home features 9 ft smooth ceilings, crown mouldings, and pot lights throughout. The main floor offers 2 spacious bedrooms and a 3-piece bath, while the fully finished basement includes 2 additional bedrooms and another 3-piece bathroom. The upgraded kitchen boasts granite countertops, stainless steel appliances, a gas stove, and a walk-out to a private deck with peaceful ravine views. (id:60365)
2 Vanvalley Drive
Whitchurch-Stouffville, Ontario
A Private, Luxury Retreat Where Architecture, Landscape, And Serenity Intertwine To Create An Unparalleled Sanctuary. This Purpose-Built Brick Manor Situated On 4.9 Acres Exudes A Refined Presence, Plucked From The Pages Of A Modern-Day Fairytale. This Tailor-Made House Speaks Of Permanence, Quiet Luxury And A Life Curated With Care And Pride. At The Heart Of Home, Sky High Open Ceilings And A Commanding Fireplace Anchors The Scene With Classical Grandeur. Its Sculpted Mantel And Flanked By Twin Sconces, Evokes A Sense Of Timeless Sophistication. In The Kitchen, Stands A Subzero Fridge, Miele Dishwasher And A Royal Blue La Cornue French Range Adorned With Copper Knobs And Trim. This Kitchen W/ Heated Flooring Is Not Merely A Culinary Space - It Is A Statement, A Sanctuary Of Taste Where Function Meets Finery. A Curated Retreat, An Invitation To Step Away From The Demands Of Daily Life And Into A Realm Of Quiet Luxury. Here, Every Detail Seamlessly Connects Living Spaces With Surrounding Nature & More. Masterfully Designed & One-Of-A-Kind. **** Please See Catalogue & Features List For More Information **** (id:60365)
166 Virginia Boulevard
Georgina, Ontario
Build your dream home on this prime vacant lot in a family-friendly neighborhood! This spacious lot (76' x 209') offers tremendous potential, located just steps to Lake Simcoe and only an 8-minute drive to charming downtown Sutton. Close to all town amenities such as schools, parks, shopping, restaurants, community centres, libraries, beaches, marinas and lots more! Easy access to highway 48 and 404! Don't miss out on this exceptional opportunity to build your dream home in this vibrant neighbourhood! (id:60365)
2271 Grainger Loop
Innisfil, Ontario
Welcome to this beautiful 4-bedroom, 4-bathroom home in the heart of Innisfil! Designed with families in mind, this property offers a thoughtful layout, modern finishes, and plenty of space for everyone. The main floor features a bright open-concept living and breakfast area, a stylish kitchen with quality finishes, a separate dining room and a beautiful powder room. Upstairs, the home shines with a rare layout: two bedrooms each with their own private ensuite, while the remaining two bedrooms share a full bathroom - perfect for kids or guests. The spacious primary suite includes a walk-in closet and spa-inspired ensuite, offering a true retreat. Added convenience comes with an upper-level laundry room, making day-to-day living that much easier. The unfinished basement offers endless possibilities, ready for your personal touch to create additional living space, a home gym, or a recreation room. Step outside to enjoy a fully fenced backyard - a great space for kids, pets, or summer entertaining. With its family-friendly design, attached garage, and close proximity to schools, shopping, parks, and the lake, this home combines comfort and convenience in one of Innisfil's most desirable neighbourhoods. (id:60365)
Upper - 71 Song Bird Drive
Markham, Ontario
Magnificent grand and luminous main and second floor available for lease in detached 2-storey home with 4 bedrooms and 3 bathrooms in lovely family-friendly Rouge Fairways Markham neighbourhood. Beautifully-kept throughout with so many wonderful features. Hollywood-style kitchen w/ stainless-steel appliances, bright & airy breakfast area with huge windows that let the light pour in, and a walk-out to a spectacular yard with a handy shed & loads of playground equipment! So much main floor space with wonderful dining room, living/recreation room, and a home office that's perfect for work & study. Second-floor open-concept family room with fireplace and vaulted ceiling. Primary bedroom is a dream with 4-piece ensuite bath, and two closets. Three additional bedrooms are perfect for growing families. Exclusive double garage & shared driveway offer plenty of parking. (id:60365)
413 - 175 Cedar Avenue
Richmond Hill, Ontario
If you're looking for the perfect mix of suburban tranquility, a resort-like lifestyle and easy access to city amenities (steps to Richmond Hill GO station!), welcome to 175 Cedar Ave! Located at the end of the hall for max privacy and quiet, this spacious 2+1 suite is ideal for anyone who doesn't want to live in a shoe box - lots of light, lots of space, lots of storage.Work from home, raise a family, host family gatherings - there is room for it all! Updated kitchen, bathrooms, floors, smooth ceilings, pot lights. 2 large bedrooms with great closet space, each with their own 4pc bathrooms. Rare ensuite locker/pantry for all of your day-to-day needs and a separate storage locker for everything else! 2 parking spaces, 2 updated fan coil units.Located in a well managed complex surrounded by greenery and with a ton of amenities: visitor parking, outdoor pool, tennis/squash courts, gym,whirlpool/sauna, party room, table tennis, guest suites. Steps to YRT/VIVA/GO bus stops, reputable private and public high schools (Discovery Academy,Alexander Mackenzie - art, IB), parks. Minutes to Walmart and shops,restaurants and Yonge Street shops/restaurants, Central Library, and tons of family-friendly interests. Fantastic value at a ultra-convenient location! (id:60365)
79 Bulmer Crescent
Newmarket, Ontario
Nestled on a tranquil crescent in Newmarket's desirable Woodland Hill, discover an exceptional detached family home where thoughtful design seamlessly blends with everyday comfort and sophisticated style, creating an inviting atmosphere for both relaxation and entertaining. Built in 2010, this residence offers a harmonious living experience. Designed for modern living, this spacious 2,621 square foot detached home provides generous room for every family member. Its thoughtful layout, with four bedrooms and four bathrooms (three full, one half), offers ideal flexibility for families. Step inside to a well maintained interior where a chef's kitchen, complete with gleaming ceramic flooring and modern stainless steel appliances, overlooks the inviting family room perfect for entertaining. The main level continues with rich hardwood floors flowing through the living and dining areas, the living room offering a charming walk-out to front porch. Gather around the cozy gas fireplace in the family room on cooler evenings. Upstairs, the expansive primary bedroom is a private retreat, featuring a 5-piece ensuite bathroom and a walk-in closet. Three additional spacious bedrooms each boast their own ensuite privileges, with a 3-piece private ensuite and 4-piece shared ensuite, offering comfort and convenience for all. A practical laundry room with ceramic flooring is also located on this upper level. The lower level offers an unfinished basement, presenting a blank canvas for future customization, whether for additional living space, a home gym, or an entertainment area. Outside, the classic brick exterior complements the expansive lot, offering exceptional privacy with tranquil views of mature trees and direct backing onto a lush green space perfect for outdoor enjoyment and family gatherings. The property is conveniently situated near parks and schools, contributing to its appeal in this desirable community. (id:60365)
1135 Poplar Drive
Innisfil, Ontario
Top 5 Reasons You Will Love This Home: 1) Fall in love with this beautifully updated 3-bedroom bungalow, ideally situated in commuter-friendly Gilford 2) The spacious primary suite delivers a walk-in closet and a luxurious 4-piece ensuite, your perfect private retreat 3) Enjoy peace of mind with a long list of recent upgrades, including a new roof, windows, hot water heater, furnace, and central air system, all designed for year-round comfort and efficiency 4) Step outside to discover thoughtfully redesigned landscaping, a brand-new fence, a new detached two-car garage with a lift, a freshly paved driveway with built-in lighting, and an in-ground sprinkler system for easy lawn care and a vibrant, green yard 5) This home comes packed with premium features, including brand-new appliances, indoor and outdoor speaker systems, a Ring doorbell camera, a lift, and so much more 1,293 above grade sq.ft. (id:60365)
52 Bella Vista Trail
New Tecumseth, Ontario
Welcome to Briar Hill, a vibrant, resort-style community next to the scenic Nottawasaga Inn. This beautifully maintained bungaloft offers soaring cathedral ceilings and skylights in the open-concept living and dining areas, filling the space with natural light. The updated kitchen features sleek white cabinetry, stone countertops, tile backsplash and flooring, plus a bright breakfast nook. The main floor primary suite has a 4-piece ensuite with a walk-in shower and soaker tub. Enjoy the convenience of a main floor laundry room and additional powder room.Upstairs, the loft overlooks the living area and includes a 3-piece ensuite, ideal as a second bedroom, guest suite, or home office.The fully finished basement expands your living space with a large recreation room, built-in cabinetry with counter and beverage fridge area, a separate office and an additional bedroom. Ample storage including under-stair space and cold room finish off this level. Relax outdoors on your private enclosed deck surrounded by lush perennial gardens. Located just steps from walking trails, golf, and resort amenities, and only minutes to the charming shops and dining of historic downtown Alliston. (id:60365)
Bsmt - 13 Darren Hill Trail
Markham, Ontario
BEAUTIFUL BASEMENT APARTMENT LOCATED IN THE PRIME AREA OF GREENSBOROUGH. THIS OPEN CONCEPT UNIT HAS BEEN RECENTLY RENOVATED AND CONVENIENTLY LOCATED WITHIN WALKING DISTANCE OF ALL AMENITIES INCLUDING GROCERY, BANKS, RESTAURANTS, PARKS, AND PUBLIC TRANSPORT (GO TRAIN/BUS).SEPARATE ENTRANCE WITH ONE PARKING SPOT INCLUDED. 6 months of free internet included. (id:60365)
332 Williamson Road
Markham, Ontario
Pride Of Ownership In This Lovely 3+1 bedroom, 4 bathroom detached home in Markham. Premier location easy access to highways, shopping malls, restaurants, high-ranking schools...all amenities. Stone Drive With Additional Parking, Hardwood Floors through Main Floor, Hardwood Stairs To Bsmt, U/G Kitchen Cabinets, Potlights T/O, Composite Deck, 9Ft Ceiling on Main, Family Rm With 18Ft Ceiling, Finished walk-out Bsmt with 3 PC bathroom, Must see! (id:60365)
44 Mistleflower Court
Richmond Hill, Ontario
Bright & Spacious Family Home on a Quiet Court in the Highly Desirable Oak Ridges Community! Step into this welcoming home through elegant double doors and enjoy the privacy of having no rear neighbors. With no carpet throughout, it offers a clean and modern feel. This beautifully maintained home features a fully finished basement perfect for entertaining guests and use as a Rec/Family room or a private home office. Boasting a spacious and functional layout, this move-in-ready home is ideally located near top-rated schools, parks, hiking trails, golf courses, shopping, restaurants, and the local library. Just unpack and start enjoying your new lifestyle! (id:60365)
3 Comforts Cove
Innisfil, Ontario
Sandycove Acres, a perfect place to be when downsizing and ready to retire. This home which was built on site with drywall on a foundation has everything you could need and is on a court. Lovely freshly painted interior with hardwood floors, new light fixtures , 2 bedrooms, one bathroom, good size living room and dining room along with a great deck to sit and enjoy your morning coffee overlooking the nice green space and listening to the quietness and the birds singing a morning tune. This community is 55 plus age group and has so many clubs you can join. Everything from darts, ping pong, billiards, crafts, Rock N Roll Bingo, regular Bingo, ongoing dances at the three Rec Halls, an exercise room, Wood working shop, and the list goes on, but lets not forget the two heated salt water pools. A small plaza has a great restaurant, hair dresser, pharmacy and variety store. More shopping within a few minutes drive. The Perfect home in the greatest community. New Fees 855.00 New Taxes: 155.40 (id:60365)
1238 Benson Street
Innisfil, Ontario
Welcome to this wonderful 3 bedroom, 2 bathroom home located in a family-friendly neighbourhood, just a short walk to a local elementary school. This charming property offers both comfort and functionality, perfect for growing families, first-time buyers and commuters. The front entrance offers curb appeal with an interlock stone walkway and a glass-enclosed front porch with double door entry and inside access to an oversized 1.5 car garage. Upon entering you will find an eat-in kitchen, a combined living and dining room and a walkout to a two-tiered deck overlooking a fully fenced, landscaped backyard - perfect for entertaining or outdoor enjoyment. The spacious primary bedroom includes double door entry, a walk-in closet, and a sitting area for you to relax in after a long day. A further 2 bedrooms and a 4 piece bathroom complete the second level. The fully finished basement offers additional living space with a wet bar, pot lights, and ample room for a family recreation area. The furnace was replaced in 2018. Conveniently located near beaches, parks, schools, shopping, and more. ** This is a linked property.** (id:60365)



