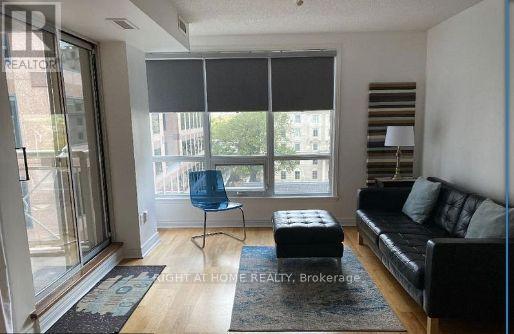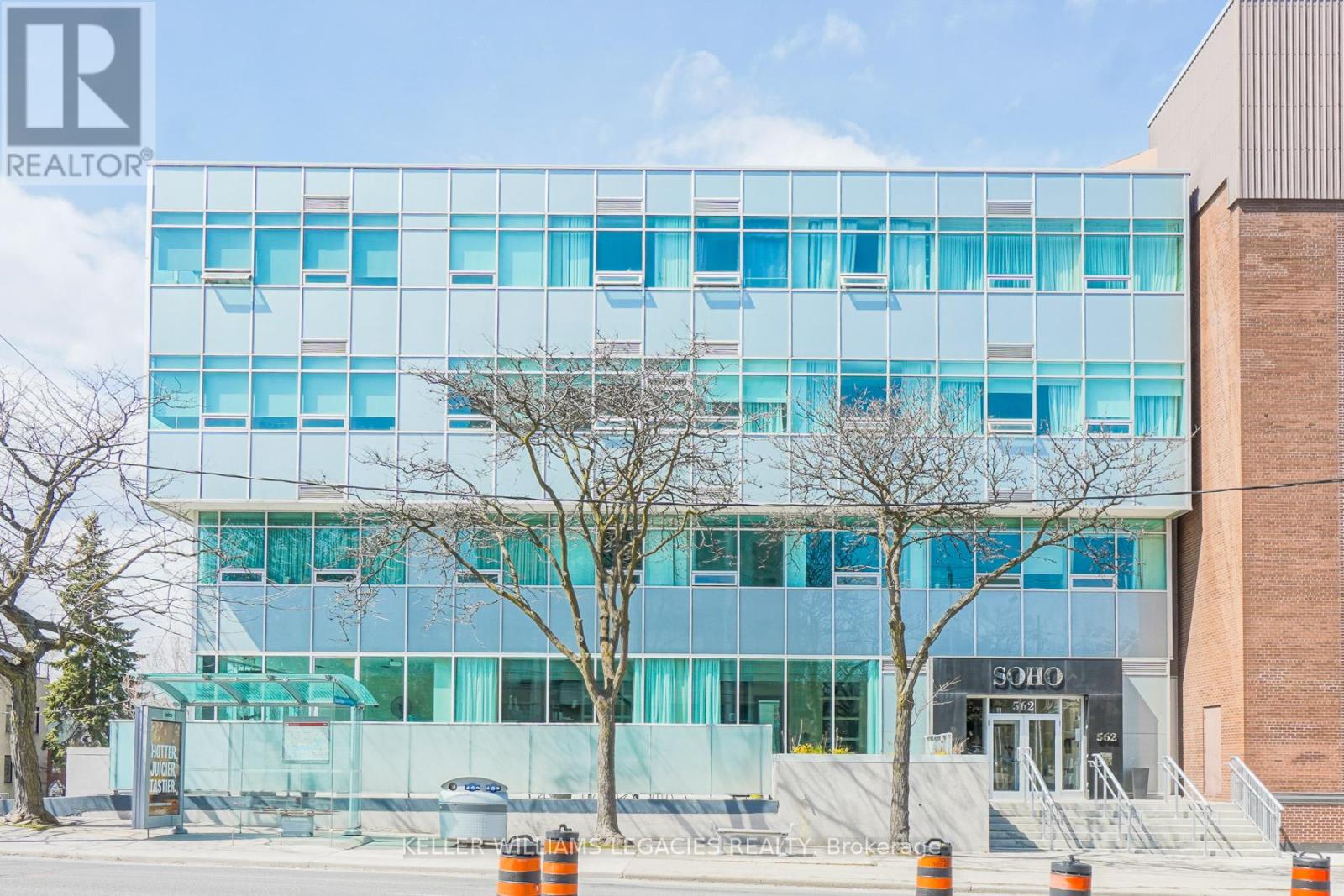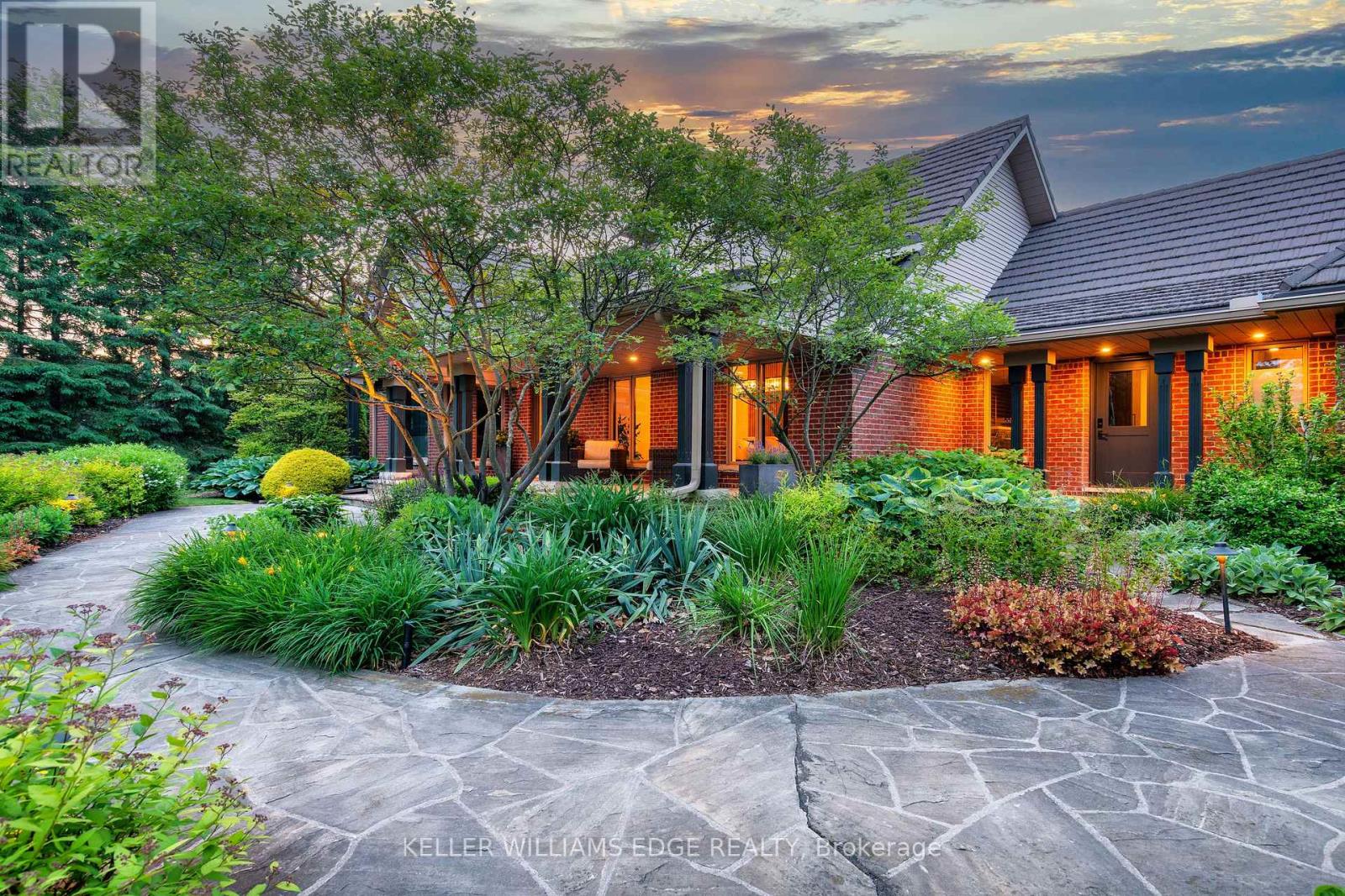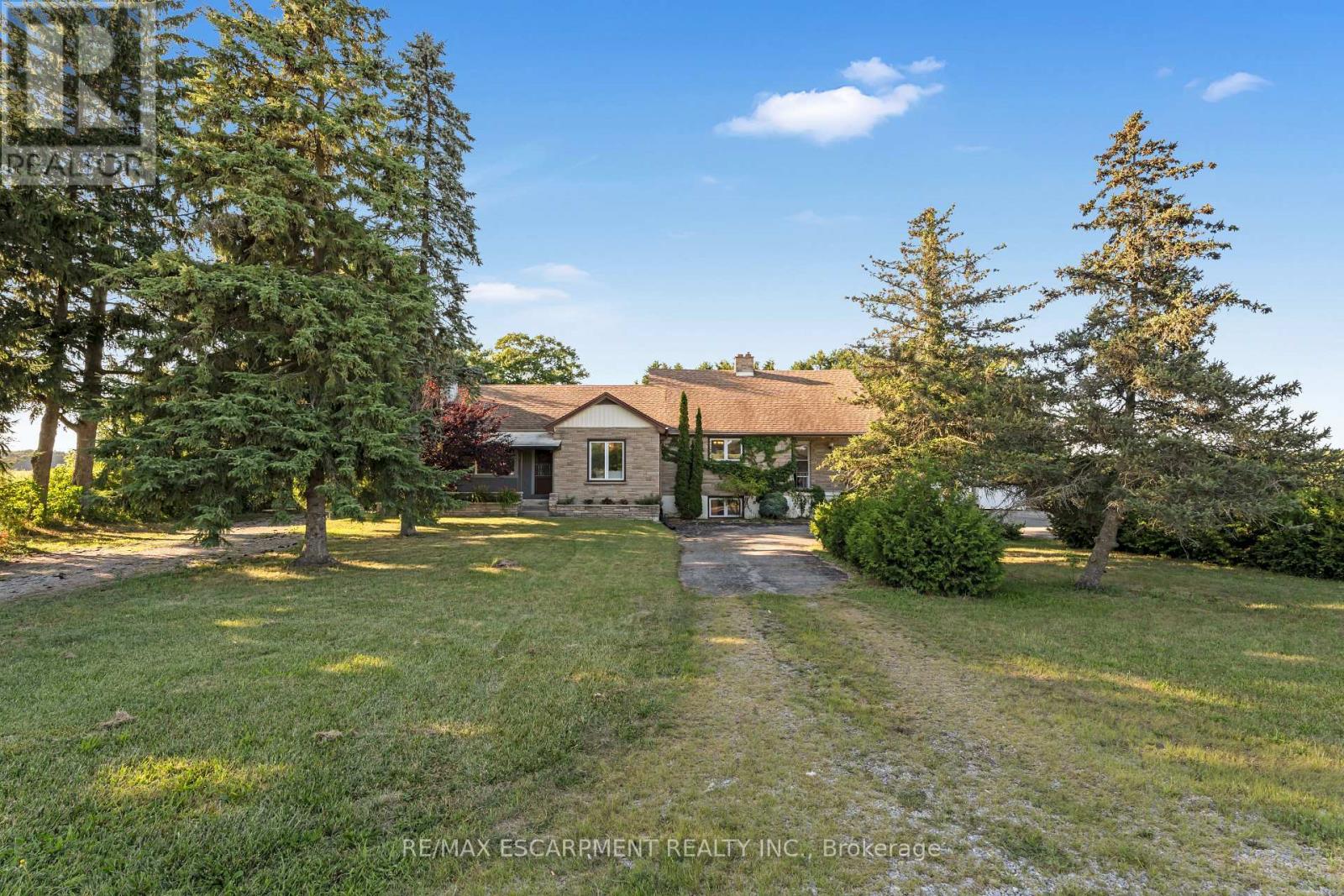701 - 100 Hayden Street
Toronto, Ontario
Welcome to Yonge & Bloor...FULLY FURNISHED & EQUIPPED!!!! 771 Square Feet Condo on Quiet Hayden St Off Yonge & Bloor!!!! Luxury Executive Corner Suite On The 7th Floor @ The Boutique Bloor Walk Low Rise Building On A Quiet Dead End Street. Super Clean & Fleshly Painted . Steps To Bloor Subway & Yonge St...5 Minute Walk To Hospitals & Exciting Yorkville. 10 Minute Walk To University Of Toronto & Toronto Metropolitan University (Ryerson University) Steps To Luxury Bloor Street Shopping, Longo's Grocery. WalkScore99. Overlooking Rosedale Corridor & Architecture of St. Paul's Church. Squeaky Clean & Freshly Painted 2 Bedroom, Primary Bedroom (Queen Bed) with Full Bathroom Plus 2nd Bedroom with Single Bed. Features 2 Full Bathrooms . Includes All Bedding & Linens, Towels, etc. Kitchen With Breakfast Bar Is Completely Equipped With All Appliances, Cookware, Dishes, Utensils, Glassware, etc. Open Concept FloorPlan with Double Sliding Doors Off Livingroom To Enjoy Your Coffee On Your Balcony. 9 Foot Ceilings, Tons of Natural Daylight. Hardwood Floors Everywhere! No Carpets! Includes Ensuite Washer/Dryer, All Blinds. Quiet 21 Storey Low Rise With Very Little Turnover. Ideal For Doctors, International Students, or Quiet Work At Home Space!!! Great Amenities With InDoor Pool, Hot Tub, Newly Renovated Gym, RoofTop Deck, Library, Party Room, Billiards Room, 24Hrs Security, High Demand Building On a Street Tucked Away From Yonge & Bloor Yet Next To Everything You Require! Upscale & Stylish Suite Fully Furnished & Stocked With All Housewares1 Ready To Occupy! Just Roll In Your Suitcases & Enjoy! Plenty Of Visitor Parking With Entrance At 28 Ted Rogers Way, Couture Building. Next To Manulife Building . Excellent Daycares Close By! Enjoy The Secret Pocket Of Luxury Living!!! Students Welcome!!!!! (id:60365)
803 - 22 Olive Avenue
Toronto, Ontario
Yong/Finch Location!!! Steps To Finch Subway Station, Bus Station. Easily Walk To Shopping, Restaurants, Parks And Schools. 24 Hours Security Gated Entrance, Gym, Party, Room. Newly Renovated Kitchen &Appliance. Parking & Locker Included. Locker In The Same Floor For Convenience. Hydro And Water Included. (id:60365)
3302 - 25 Richmond Street
Toronto, Ontario
Welcome to Yonge + Rich, where you can live in unparalleled luxury high above the city. This corner unit features wrap-around floor-to-ceiling windows, offering 579 sqft of living space plus a 71 sqft balcony. The unit includes upgrade flooring, high-gloss kitchen cabinetry, quartz countertop, a custom closet organizer in the bedroom, window coverings. Embracing the very best of the city, just steps away from the subway, PATH, Eaton Centre, St. Lawrence Market, U of T, TMU, and the Financial and Entertainment Districts. Welcome to a new standard in exclusive living with state-of-the-art amenities, including an outdoor swimming pool and poolside lounge, hot plunge, BBQ area, yoga and pilates room, his and her steam rooms, billiard room, fitness room, kitchen, dining and bar lounge, and much more. (id:60365)
2106 - 18 Parkview Avenue
Toronto, Ontario
Rarely Offered Sunny Spacious 3 Bedroom + 2 Full Bathroom Corner Suite W/unobstructed Breath-taking South East View* Amazing Split Layout W/Lots of Privacy* Whole Unit Has Been Freshly Painted* Extra Large Windows Create An Inviting Retreat - Filling the Suite W/Natural Light and Showcasing Green views All Year Round* Eat-in Kitchen With Breakfast Area, Brand New S/S Fridge/Stove* 1 Parking Spot + 1 Locker Incl* Excellent Mgmt and Amazing Facilities* Step to To Subway, Loblaws, Restaurants, Movie Theater, Restaurants. Shows A+++ (id:60365)
509 - 5162 Yonge Street
Toronto, Ontario
Large Corner Two-Bedroom Condo Unit For Rent In The Luxury Gibson Square Condos In The Heart Of North York! Bright & Spacious South-East Corner Suite With 9-Ft Ceilings And An Oversized Balcony Overlooking Park Views. Functional Open-Concept Layout With Floor-To-Ceiling Windows, Modern Kitchen With Granite Countertops & Stainless Steel Appliances, Laminate Floors Throughout. Direct Underground Access To North York Centre Subway, Empress Walk, Loblaws, Cineplex, Shoppers, Library, Civic Centre, Restaurants & Entertainment. H-Mart And Other Multi-Cultural Grocery Options In Walking Distance! Exceptional Amenities: Indoor Pool, Fitness Centre, Sauna, Rooftop Garden, Theatre, Media & Party Rooms, 24/7 Concierge, Guest Suites & Visitor Parking. A Must-See Unit Offering The Ultimate Urban Lifestyle! (id:60365)
302 - 562 Eglinton Avenue E
Toronto, Ontario
2+1 Bedroom, 2 Bath Condo In The Soho Bayview Lofts With 1,066 Square Feet. Fully Furnished With Beds, Televisions, Couch, Custom Closets & Shelving in all Closets & More. Only 40 Units In This Well Managed And Maintained Building. Huge Windows, 10' Ceilings, Marble Baths, Features Include: Billiard Room, Exercise Room, Business Centre, Outdoor Bbq Area. Great Location With Transit At Door, Steps To Shopping Etc. Ensuite Locker In Unit. (id:60365)
805 - 5 Rosehill Avenue
Toronto, Ontario
Exceptional updated condo with a great open concept living room, dining room and den/home office layout. Laminate flooring( 2022) and updated vanities in bathrooms (2022). Balcony & picturesque west view. Bonus guest powder room off the foyer and a primary bedroom with a 4 piece ensuite. Located close To Yonge and St. Clair, subway, restaurants, shopping and David A. Balfour Park. The Perfect Place For Your Next Chapter (id:60365)
708 - 14 York Street
Toronto, Ontario
Welcome to this Stunning, FULLY FURNISHED & EQUIPPED 2 Bedroom 2 Full Bathroom Plus Study Perched on a High Floor of a Chic in an Upscale Building in the vibrant core of downtown Toronto. Beautiful CNTower Views & WaterViews!!! Sunny Corner South/West Condo. Floor to ceiling windows & wall to wall windows with High Ceilings! Just Roll in Your Suitcases & Enjoy! DIRECT ACCESS To the UNDERGROUND PATH, from inside Building with over 30 KMS of pedestrian Walkway Network in Downtown Toronto. Across the Street From ScotiaBank Arena. Steps To Union Station/Subway Station, The Waterfront, RoadHouse Park, CNTower, Ripley's Aquarium, Walk To Bay St, Financial District, Close To University Of Toronto. Next To PWC 18 York & 16 York. WalkScore99. Close To Billy Bishop Airport and 40 Minutes to Pearson Airport. Close to all major highways. 15 Minute walk to St. Michael's Hospital,. International Students also welcome! Includes Ensuite Washer and Dryer, All Appliances, Roller Shades, All Condo Furnishings with bedding, linens, towels, kitchen items etc...Includes Heat and Water. Easy To See as it is Owner Occupied! (id:60365)
18 Fox Run Drive
Puslinch, Ontario
Too many upgrades to list!! Set on a private 1.8-acre lot in Fox Run Estates, this beautifully renovated 5 bedrooms, 4 bathroom home blends modern sophistication with natural surroundings. The backyard retreat offers a heated saltwater pool with waterfall, poolside sauna, multi-level steel-framed Brazilian hardwood decks, Credit Valley sandstone walkways, and lush gardens for complete privacy. Inside, over 5,000 sq. ft. of finished living space showcases white oak flooring, soaring vaulted ceilings, a contemporary kitchen with quartz and Dekton countertops, Gaggenau appliances, comprehensive control4 smart home system ( Alarm, Sound, Blinds, Cameras, Automated Gate), and custom wood accents. The newly renovated walk-out basement includes three additional bedrooms, a gym, office, large family room, and separate garage entry, ideal for multi-generational living. Highlights include a Gerard steel roof, two furnaces, security system, fully fenced yard, front security gate, Generac generator, Sonos sound system, automatic irrigation, all backing onto seven untouched acres with a neighbourhood trail. Do not miss out, this is the pinnacle of luxury living! (id:60365)
2865 Highway 3
Norfolk, Ontario
Welcome to 2865 Highway 3, a beautifully updated 1,700 sqft limestone bungalow tucked away on a generous 0.69-acre lot just outside Simcoe in picturesque Norfolk County. This classic mid-century home has been tastefully renovated in recent years and now offers a perfect blend of timeless character and contemporary comfort. Step inside to discover an open-concept layout featuring a welcoming living space with large windows and a cozy gas fireplace, seamlessly flowing into a modern kitchen and dining areaideal for entertaining or family gatherings. The main level boasts two spacious bedrooms, including a primary with hardwood floors, while a fully finished basement adds two more bedrooms, a second bathroom, and extra living spacegreat for guests or a home office. Outside, the expansive yard offers incredible potential: with mature trees for shade, wide open spaces ready for landscaping or a garden, and complete privacy with no immediate neighbors. The long driveway leads to a double-car garage with an attached workshop areaperfect for the DIY enthusiast. Plus, theres ample extra parking for RVs, trailers, and more (totaling 12 parking spots). (id:60365)
51 Frank Street
Brantford, Ontario
A Spacious Move-In Ready Home in a Great Neighbourhood! Check out this beautiful home sitting on a quiet street in the very desirable Holmedale neighbourhood that's close to parks, trails and bike paths, schools, shopping, the Grand River, Wilkes Dam, and more. This lovely home features a spacious living room for entertaining with hardwood flooring and a large window, a bright kitchen that has updated cupboards and a granite countertop, an immaculate 4pc. bathroom with a tiled shower, a main floor bedroom that could be used as a dining room or additional living room if it's not needed for a bedroom, 2 more bedrooms upstairs, and a fully finished basement with an L-shaped recreation room, pot lighting, a modern 3pc. bathroom with a tiled walk-in shower, and the laundry room. You can enjoy relaxing on the patio in the private and fully fenced backyard with mature trees while you listen to the tranquil sound of the pond. Updates include the roof in 2017, updated North Star vinyl windows, a new high efficiency furnace in 2015, new central air in 2015, new railings on the outdoor step for the main door, and more. A perfect home for a first-time buyer or retiree and sitting on a quiet street in an excellent neighbourhood! (id:60365)
588 Barnaby Street
Hamilton, Ontario
Welcome to 588 Barnaby St, A RENOVATED HOUSE, OVER 2000 SF of finished living area, siting on an extra large 60x105 feet lot . Open concept main floor, offers EAT IN CUSTOM KITCHEN, fairly good size Bedroom with 4 PCS WASHROOM (ensuite privilege) and walkout to deck through dining area. Second floor Master Bedroom, two additional bedrooms, laundry area and full three piece washroom. Lots of pot lights, modern light fixtures. Fully finished basement, two bedrooms, rough in laundry, rec room, custom kitchen and separate entrance, a great in-law set up. Mostly new windows, upgraded 200 AMPS service in the house & 100 AMPS service in the Garage. Extra long double driveway, potential of 10 cars (buyer todo due diligence). Room size measurements are taken from the widest spots. SQUARE FEET & ROOMSIZES ARE APPROX. (id:60365)













