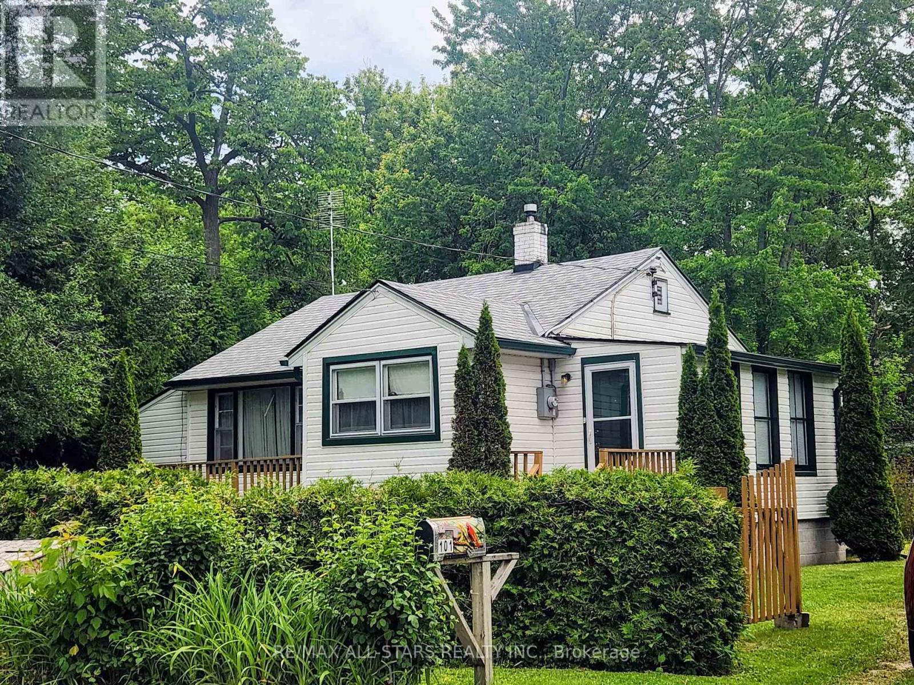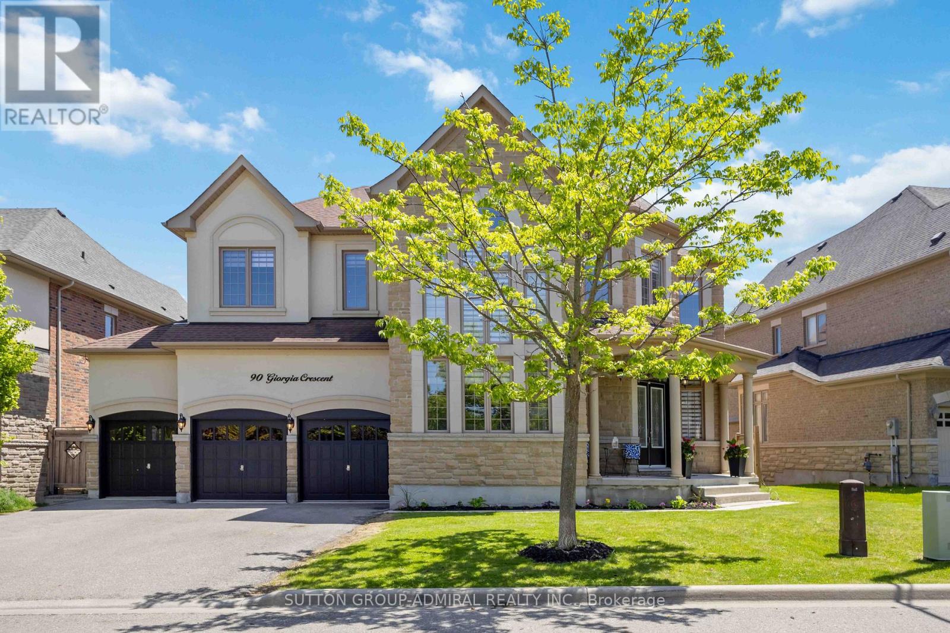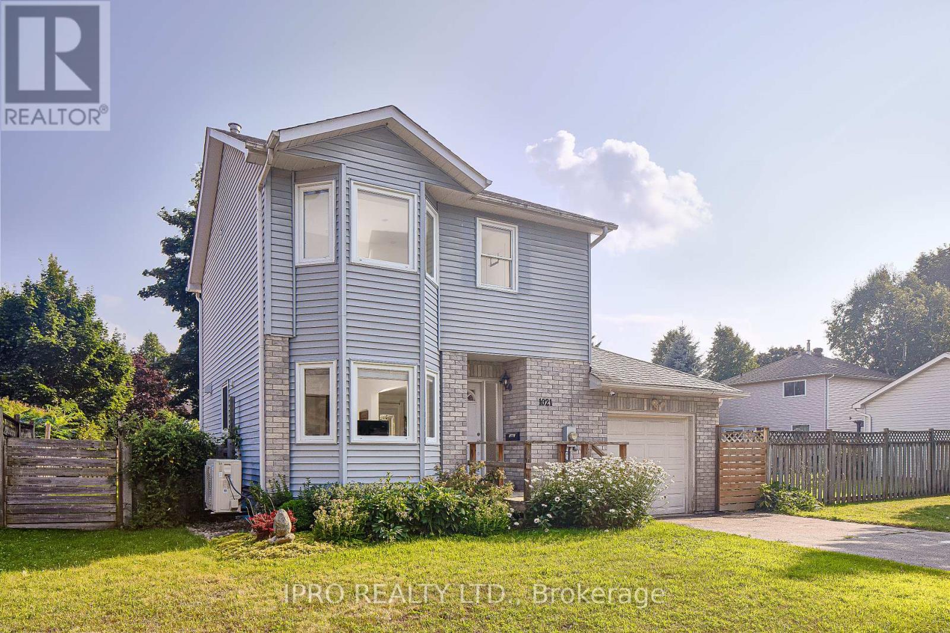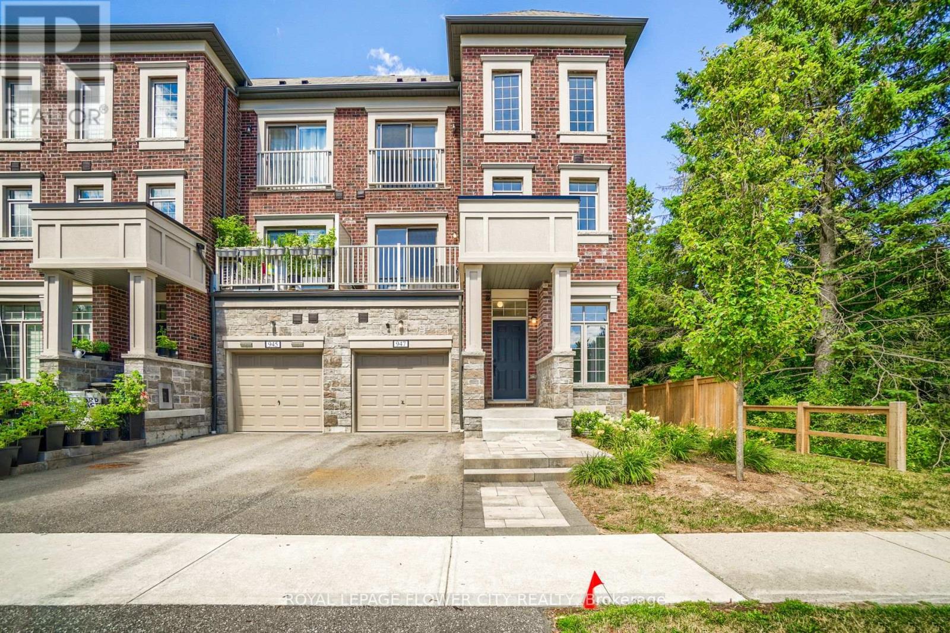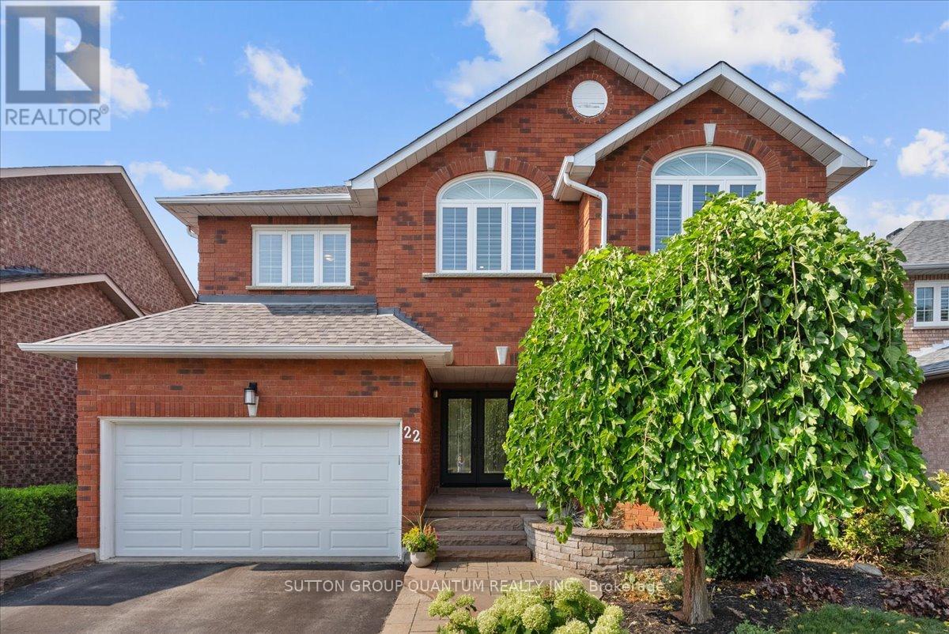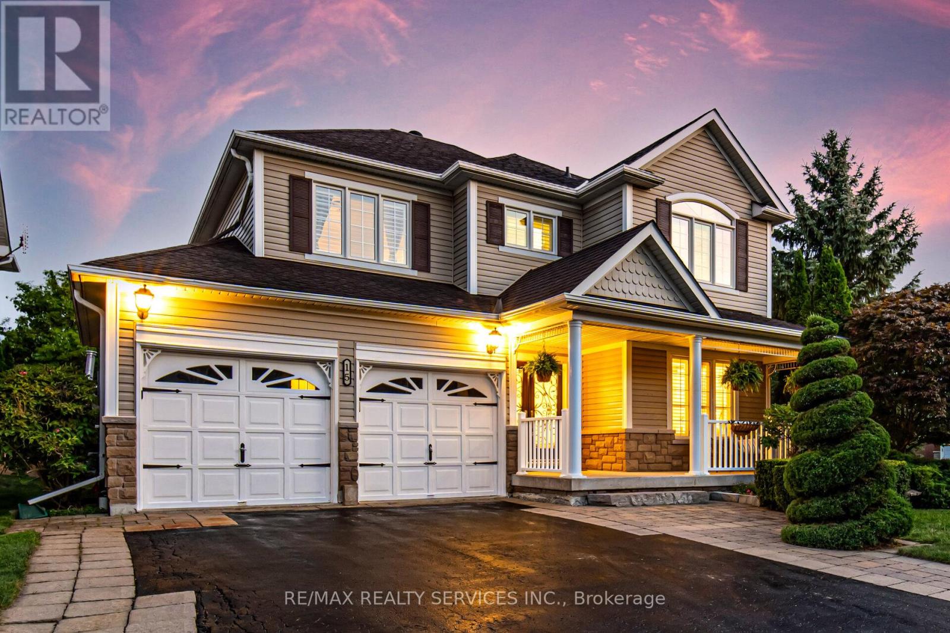38 Mark Street
Aurora, Ontario
The Perfect 4+1 Bedroom & 5 Bathroom *Luxury Dream Home* Family Friendly Neighbourhood* Close To Shops On Yonge, HWY, Entertainment, The GO, Top Ranking Schools & Parks* Premium Corner Lot W/ Private Backyard* 64ft Wide At Rear* Professionally Landscaped & Interlocked* Beautiful Curb Appeal* Large Covered Wraparound Porch* Brick Exterior* Custom Columns* Exterior Lighting* Fibre Glass Main Entrance* Mahogony Garage Door* Legal Basement Apartment* Perfect For Rental Income* Enjoy Approx 4,000 Sqft Of Luxury Living* High Ceilings Throughout* Open Concept Floorplan* Floating Staircase W/ Glass Railing* Smart Home System W/ Built-In iStation & IPad* Expansive Windows* Chef's Kitchen W/ Custom Two Tone Colour Cabinetry* Built-In Speakers* All High End JennAir Built-In Apps* Paneled Refrigerator* Gas Cooktop W/ Pot Filler* Wall Oven & Microwave* Centre Island W/ Waterfall Quartz Counters *Matching Backsplash* Under Cabinet Lighting* Breakfast Opens To Wide Sliding Doors W/O To Sundeck *Natural Gas For BBQ* Family Rm W/ Custom Ceilings* Floating Gas Fireplace* Stone Entertainment Wall* Huge Combined Dining & Living Room W/ Custom Millwork* Gas Fireplace* Built-In Speakers & Walk Out To Covered Porch* Feature Accent Wall For Main Staircase W/ Large Centred Skylight* Primary Bedroom W/ High Ceilings* Fluted Paneling* Walk-In Closet W/ Organizer* Spa-Like Ensuite W/ Standing Shower* Rain Shower Head* Custom Tiling* Glass Enclosure & Shower Bench* Floating Vanity* All Good Sized Bedrooms W/ Closet Space & Large Windows* 3 Full Bathrooms On 2nd* Legal Basement Apartment* Sunfilled Walk-Out Basement* Soundproofed* Custom Kitchen W/ Full Size Stainless Apps* Quartz Counters & Backsplash* Custom White Cabinetry* Undermount Sink By Window* Open Multi-Use Rec Room* Spacious Bedroom W/ Natural Light* 2 Separate Laundry Rooms* Separte Hydro Meter For Bsmnt* Tree Fenced Backyard* Landscaped & Interlocked* Perfect Backyard Space* Must See! Don't Miss* (id:60365)
101 Clovelly Cove
Georgina, Ontario
You'll Love The Lakefront Views without the taxes! Enjoy the gorgeous sunsets from your front porch or picture window. The beauty of yesteryear in this unique year round cottage/home which is on the most beautiful, private large lot with your own little creek running through the back yard. (see survey) Swim off private beach right at your front door in shallow South L. Simcoe water in summer and enjoy winter ice fishing at your door step! This area is an easy commute to city for work and a quick escape out of the city, and provides all the amenities within a short drive. Brand new UV filter system! Some new windows, new screen door, new shingles, Newer gas furnace, block foundation. Freshly painted front and back decks. (id:60365)
90 Giorgia Crescent
Vaughan, Ontario
Welcome To 90 Giorgia Crescent, An Exquisite Luxury Home In The Prestigious Mackenzie Ridge Enclave. Nestled Within Natures Beauty And Just Steps From Protected Trails And Parks, This Stunning Residence Offers Over 6,000 Sq. Ft. Of Refined Living Space Where Elegance Meets Tranquility. Step Inside To Experience A Grand Open-Concept Layout Highlighted By A Soaring 22-Ft Ceiling In The Formal Living Room And A Sweeping, Open Staircase. Every Detail Reflects Exceptional Craftsmanship And Thoughtful Design. At The Heart Of The Home Is A Chefs Kitchen Featuring A Spacious Two-Tier Center Island, Dual Sink Stations, High-End Built-In Appliances Including An Oven, Microwave, Warming Drawer, A Gas Grill Top, And Pot Filler. Overlooking The Cozy Yet Expansive Family Room, It's An Entertainer's Dream With Views Of The Lush, Tree-Lined Backyard. The Second Floor Offers Private Retreats For Each Family Member, With All Bedrooms Featuring Walk-In Closets And Ensuite Bathrooms. The Primary Suite Is A Luxurious Sanctuary With A Sitting Area And A Spa-Like 6-Piece Ensuite, Including Double Vanities, A Soaker Tub, And A Large Glass Shower.The Fully Finished Basement Extends The Living Space With Two Additional Bedrooms, Two Elegant Bathrooms, A Recreation Area, Kitchenette, And Private Exercise Room, Ideal For Guests, In-Laws, Or Leisure. Outside, The Secluded Backyard Offers Space And Serenity, Ready To Be Transformed Into Your Personal Oasis. Located Minutes From Elite Schools Like The Country Day School And Villanova College, And Near World-Renowned Golf Courses Such As Eagles Nest And Maple Downs, With Easy Access To North Maple Regional Park Via Scenic Trails. 90 Giorgia Crescent Is A Rare Opportunity To Own A Luxurious Home Surrounded By Nature, Yet Close To Every Amenity. (id:60365)
7 Victory Drive
East Gwillimbury, Ontario
Rare Double Lot Opportunity Updated 3+1 Bed Bungalow on 132 Ft Frontage! Perfect for Builders, Investors, or End Users. Attention builders and savvy investors this is your chance to secure a premium double lot (132 ft frontage) on one of the most sought-after streets intown! Whether you're looking to sever and build, expand your investment portfolio, or simply enjoy a move-in-ready home with future upside, this property checks all the boxes. Huge 132 ft frontage offers severance potential (buyer to do own due diligence). Solid, fully updated 3+1bedroom bungalow with modern finishes throughout. Oversized insulated & heated 2+ car detached garage perfect for a workshop or future garden suite. Newly added family room with 9.5 ft ceilings, gas fireplace, custom built-ins, pot lights, and walkout to a covered patio. Bright and spacious interior with white-washed maple hardwood floors. Beautiful perennial gardens with irrigation system. Private, fully fenced backyard ideal for families or future development.Includes new furnace, large shed, and more. Live in, rent out, or build the options are endless on this one-of-a-kind lot. Opportunities like this rarely come up. Don't miss your chance to capitalize on the potential. (id:60365)
1021 Anna Maria Avenue
Innisfil, Ontario
A beautiful 3 bedrooms detached home sitting on a big lot, 49.20 x 137.80, fully renovated top to bottom in 2022, Carpet free home, engineered hardwood floor on 2nd and main floor, huge sunroom overlook to backyard installed in 2022. New heat pump 2023 (electric/gas), Roof was done in 2020 and new furnace Installed In 2018. Finished basement with a Great Den for entertainment or an office. Close to schools, public/private beaches, 4 minutes drive to Innisfil Beach Park. (id:60365)
1 - 103 Malvern Avenue
Toronto, Ontario
Welcome to care free living in Toronto's Upper Beaches. This beautifully renovated 2 bedroom apartment features a bright and spacious living space, a gourmet kitchen with top-of-the-line appliances including a gas range, and walk out to a private outdoor space. Located steps from amazing parks, top-rated schools, and trendy shops and dining on the Danforth, with convenient access to the TTC and GO Train, making commuting a breeze. (id:60365)
690 View Lake Road
Scugog, Ontario
Stunning and elegant estate home nestled in desirable lakeside community. This luxurious residence, with its breathtaking architectural details, offers a unique blend of privacy perfect for nature lovers and those who cherish refined living. Spanning over 7,500 square feet of living space, this home is set on a tranquil 7.29-acre lot overlooking Lake Scugog, providing a serene retreat with an expansive 3-car garage and a detached approx. 5,000sq. ft 3 level accessory building, workshop for additional 4 cars, mezzanine and potential for in-law suites. With a total of 6 bedrooms, 7 baths, 6 fireplaces, 2 laundry rooms, multiple terraces, & rough-in elevator shaft, this property is truly one-of-a-kind. Designed with elegance, it features soaring cathedral ceilings throughout the main floor, filling every corner with natural light . The gourmet kitchen, crafted for entertaining, exudes sophistication, while the master retreat is a sanctuary in itself, complete with a cozy fireplace, custom wardrobe, walk-in closet, and spa-like ensuite overlooking nature. Professionally finished walk out basement includes heated floors, a spacious rec and games room, rough-in for a bar or kitchen, 2 additional bedrooms, baths, and your own gym! Outdoors, relax and entertain on the covered terrace as you enjoy the stunning sunsets by the fire. EXTRAS: Dual Generac generators, rough-in for a driveway fountain & lighting for gated entry, smart wiring, intercom, & security cameras, heated floor rough-in throughout the home and garage, water treatment system, dual furnaces, 2 A/C units **EXTRAS** Detached heated accessory building has 3 levels - a workshop with mezzanine, 3 R/I bathrooms for a guest house, in law suites, and also a tall basement with a R/I for a walkout! Great potential and endless possibilities! (id:60365)
947 Finley Avenue
Ajax, Ontario
Enjoy The Lakeside Lifestyle All Year Round In Highly Desirable Duffin's Bay, South Ajax - One Of The Most Exclusive Lakeside Communities In All Of Durham, This Beautifully Upgraded End-Unit Townhouse Is Located In One Of Ajax's Most Family-Friendly And Desirable Neighborhoods. Spread Across Three Levels, It Offers 4 Large Bedrooms, 4 Bathrooms, And A Bright, Open-Concept Layout With Elegant Hardwood Floors And Soaring 9-Foot Ceilings. The Modern Kitchen Features A Spacious Granite Island, Sleek Stainless Steel Appliances, Stylish Pot Lights, And Direct Access To A Private Balcony Ideal For Relaxing Or Entertaining. Enjoy The Convenience Of A Second Balcony, A Private 2-Car Driveway, And A Single-Car Garage. Close To Parks, Schools, Shopping, Public Transit, And Hwy 401, This Turnkey Home Combines Modern Comfort With Unbeatable Location. Perfect Location For Walking, Biking, & Hiking. Less Than 5-Minute Walk To Lake Ontario, Ajax Waterfront Park & The Waterfront Trail. Discovery Park, Rotary Park Playground, Splash Pad, Beach, Grocery and More...Don't Missed it. Its Rare Home. (id:60365)
22 Kilbride Drive
Whitby, Ontario
Welcome to 22 Kilbride Drive a beautifully updated 4+1 bedroom, 4-bathroom home nestled in the highly sought-after Fallingbrook community. From the moment you arrive, the hardscaped front steps and modern front door set the tone for whats inside: approximately 3,500 square feet of thoughtfully finished living space. The main floor features elegant hardwood floors and expansive updated windows that flood the living and dining rooms with natural light. The renovated kitchen boasts a peninsula, a spacious eat-in area, and a generous pantry perfect for family meals or entertaining. Cozy up in the family room beside the natural gas fireplace, creating a warm and inviting atmosphere. Upstairs, the primary suite impresses with a luxurious 5-piece ensuite. Three additional spacious bedrooms and a modern 4-piece bathroom complete the upper level. The fully finished lower level offers a large rec room ideal for a home gym, games area, or movie nights. A second sitting area with a gas fireplace provides a quiet retreat, while the additional bedroom with a 2-piece ensuite is perfect for guests or in-laws. Step outside to a private backyard oasis with no rear neighbours. The large deck is ideal for entertaining or relaxing in the sun, surrounded by low-maintenance perennial gardens. Ideally located near public transit, top-rated schools, and all amenities, this move-in-ready home is waiting for its next chapter. Don't miss your chance to make it yours. For a full list of updates see attached feature sheet. (id:60365)
1936 Rosebank Road
Pickering, Ontario
Welcome to 1936 Rosebank Road! Discover this charming 2+1 bedroom raised bungalow in Pickering's highly sought-after Amberlea neighbourhood lovingly maintained by its original owner. This home offers the perfect balance of comfort, style, and functionality.Step inside to a bright, open-concept living and dining area featuring hardwood floors, crown moulding, and soaring 9-ft ceilings. The kitchen is a true delight with granite countertops, a gas stove, under-cabinet lighting, an eat-in breakfast nook, and ample cabinetry for all your storage needs.The primary suite boasts a walk-in closet and a 4-piece ensuite bathroom, while the second bedroom and an additional full bathroom complete the main level. Downstairs, the finished basement offers a spacious recreation room with a cozy gas fireplace, a third bedroom, and another full 4-piece bathroom perfect for guests, teens, or extended family. Step outside to your fully fenced backyard, complete with a covered deck, ideal for relaxing or entertaining. The double garage and interlock walkway enhance curb appeal, while the driveway offers parking for two more vehicles. Enjoy the unbeatable location walking distance to top-rated schools, parks, Altona Forest walking trails, shopping, restaurants, and public transit, with quick access to Hwy 401 & 407 for an easy commute. (id:60365)
15 Bianca Drive
Whitby, Ontario
Welcome to 15 Bianca Drive, Your Everything Home! Situated on a quiet corner lot in one of Brooklin's most desirable pockets, this property boasts one of the largest lots in the subdivision with mature trees, multifunctional outdoor enjoyment spaces, and just under 4,000 sq ft of finished living space designed for comfort and entertaining. Double glass French doors with a wrought iron design open to a bright foyer with crown moulding, hardwood floors, and recently added pot lights, leading to open living and dining rooms and a family room with a cozy gas fireplace. The kitchen showcases quartz countertops, new sink and faucet, new stainless steel appliances (2023), a centre island, and pantry, with a breakfast area walkout to your extensive private backyard oasis featuring a heated in-ground pool with new liner, hot tub, cabana with bar, custom firepit, water feature, lush landscaping, and new pool equipment (2021) including a gas water heater, variable-speed pump and automatic cleaning robot. Upstairs, hardwood flows through three spacious bedrooms and a private primary suite with walk-in closet and upgraded 5-piece ensuite, plus upgraded modern bathrooms and second-floor laundry. The finished basement includes waterproof laminate, a rec room, media area with theatre projector, built-in Murphy bed, dry bar with sink rough-in, 3-piece bath, and a separate room (currently used as a storage area) that can be converted to a sauna. Additional highlights include professionally maintained trees, pool shed, storage shed, and a prime location just 3 minutes to the toll-free 407 and 5 minutes to the upcoming Whitby Recreation Complex (2026) and Whitby Hospital (2029). (id:60365)
7 Ducatel Crescent
Ajax, Ontario
Welcome to this beautiful detached 2-storey home in prime Durham Ajax! Step inside to hardwood floors on the main level, complemented by porcelain tiles in the kitchen and breakfast area. Pot lights throughout create a warm, modern feel, while the bright breakfast area walks out to a private backyard, perfect for family gatherings and summer BBQs. Upstairs, the spacious primary bedroom features a 4-piece ensuite, and all bedrooms offer hardwood floors and generous closets for your storage needs. The open-concept basement with laminate flooring provides endless possibilities for a family room, gym, or home office. Enjoy unbeatable convenience just across the street from Durham Centre with Costco, Starbucks, Winners, and a variety of restaurants and fast-food options. Only a 4-minute drive to community centres, parks, and more making this the perfect home for your family to grow and thrive! (id:60365)


