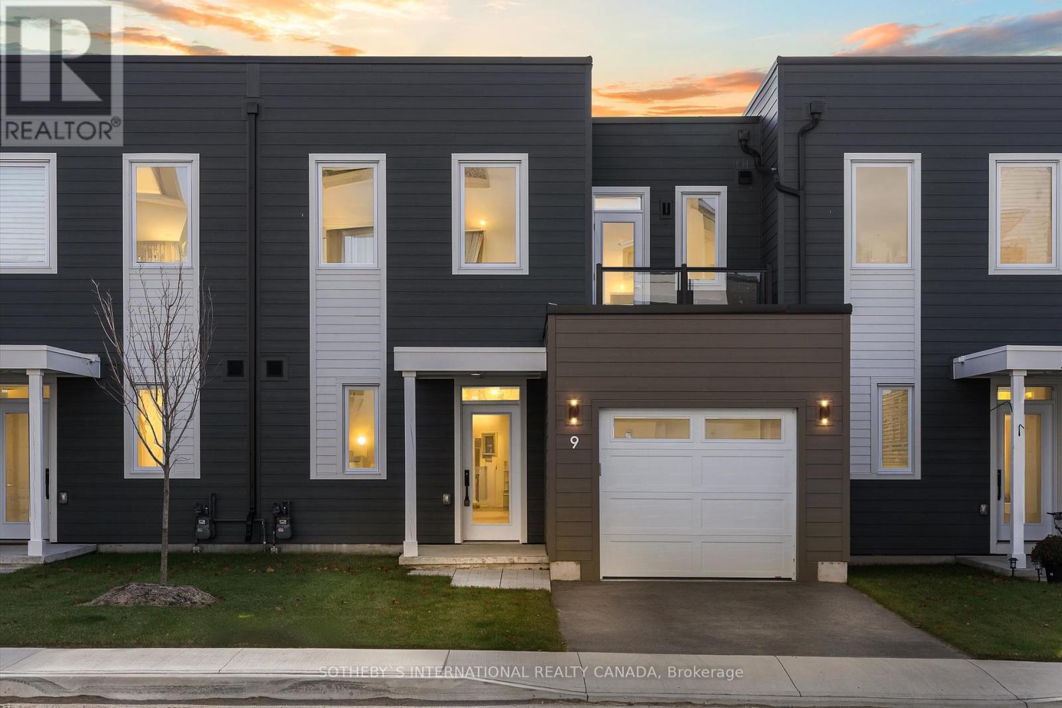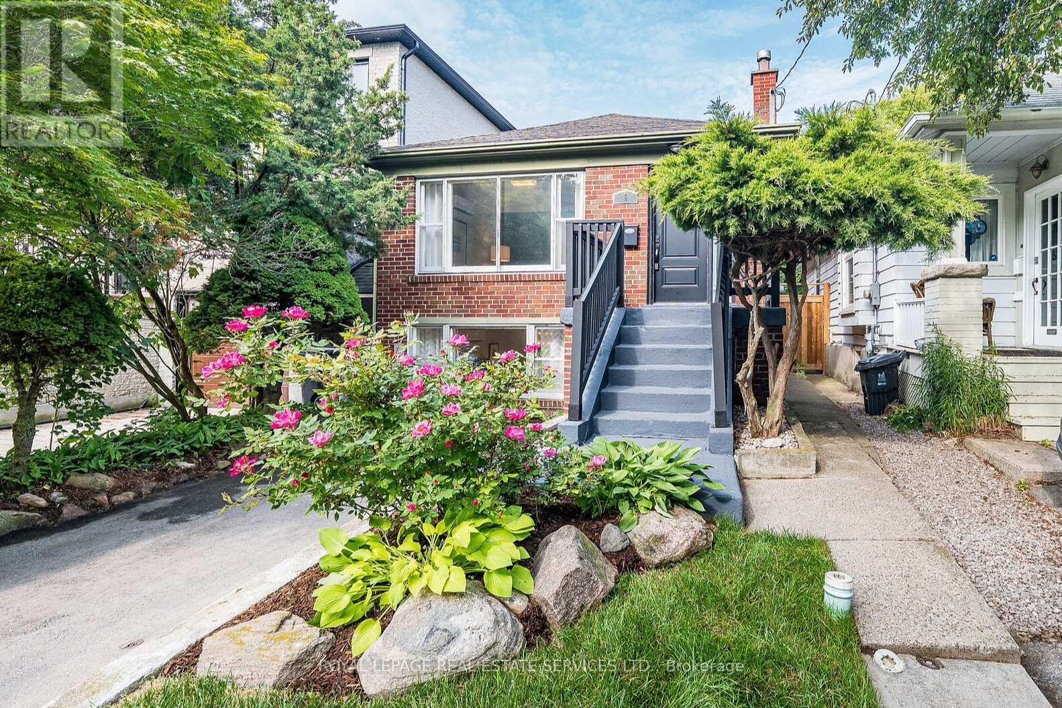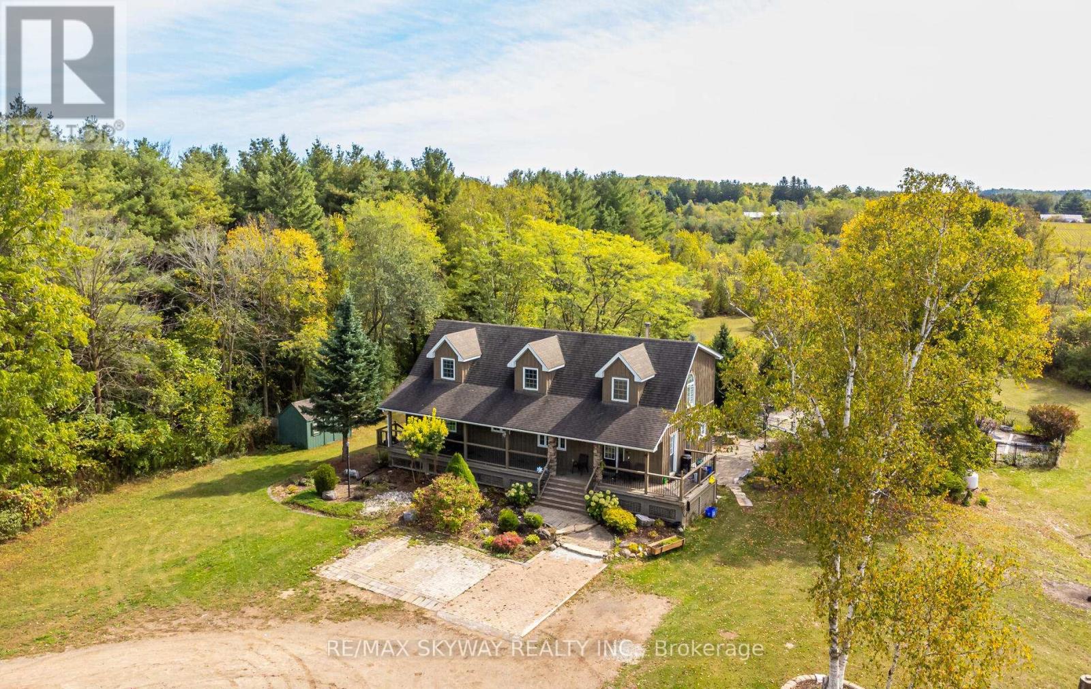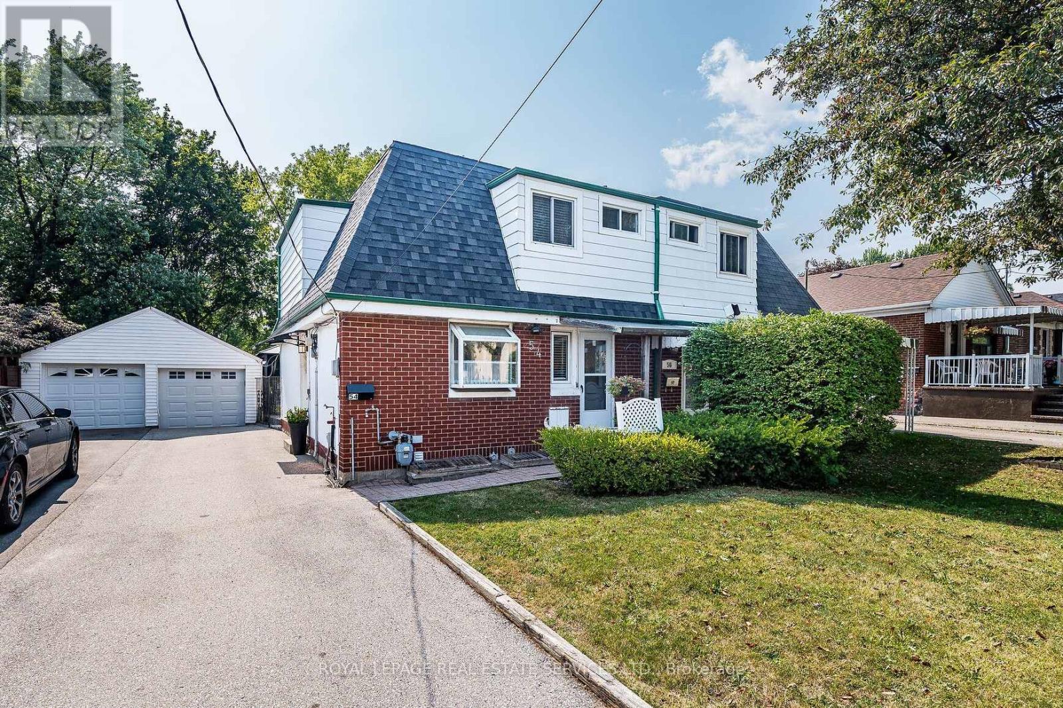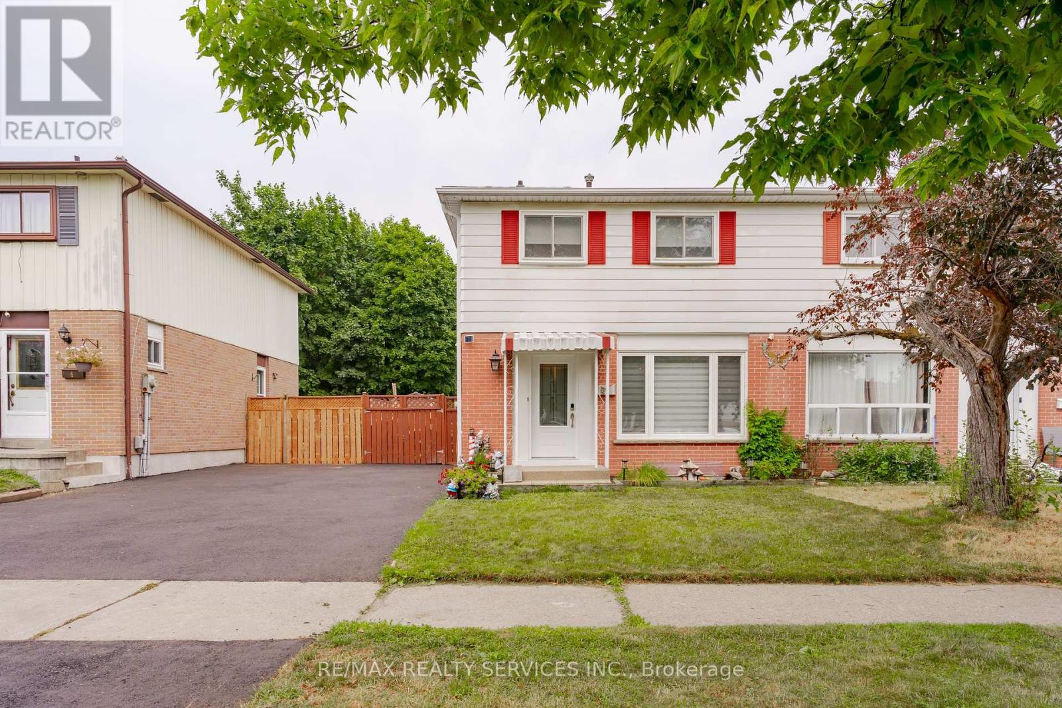9 - 19 West Street
Kawartha Lakes, Ontario
Seeking A Waterfront Community Lifestyle Without The Work? Welcome to the Fenelon Lakes Club For Maintenance Free Living. This Is The Last Builder Club Townhouse and Comes With Full New Builder Tarion Warranty and An Incredible 2.99% 2 Year Mortgage Rate. *Must Qualify. Over 1500 square feet of Beautiful Light Filled Living Space. A Great Kitchen With Quartz Counter-Tops, Gas Range & Stainless Steel Appliances. The Peninsula Breakfast Bar Has Seating For 3 Plus a Dining Area Overlooking a Spacious Living Room With Soaring 2 Story Ceiling and Large Gas Fireplace. Main Level Primary with 4 Piece Ensuite and Ample Closet Space. Main Floor Laundry, Powder Room and Direct Access to Your Garage. Access to Your Own Private Outdoor Living Space with Patio . The Best Part... The Grass and Lawns Are Watered For You and Room For Raised Bed Vegetable Garden or Potted Plants. Gorgeous Staircase Leads you To the Second Floor With Two Bedrooms, Den/Office , 4 piece bath with tub and Huge Walk In Closet. Luxury Vinyl Plank Flooring Throughout. There is a Second Floor Balcony Facing the Lake to Take In the Sunsets. Fenelon Lakes Club Sits on 4 Acres. Club House with Gym and Common Room, In-ground Pool, Tennis and Pickleball Plus an Exclusive Dock Area For Residents to Take in the Sunset and Swim in the Beautiful Waters of Cameron Lake. Amenities to be Completed Summer 2025. Walking Distance To the Town of Fenelon Falls With Great Shops, Restaurants. (id:60365)
16 Anne Street
Brighton, Ontario
Steps from Lake Ontario, this stunning two-story family home offers deeded water access, a main-level primary suite, and in-law potential. The inviting front entrance leads into a sunlit living room with hardwood floors, a vaulted ceiling, and a seamless flow into the spacious dining room. The kitchen boasts two large windows, built-in stainless steel appliances, and ample cabinet and counter space. It opens to the cozy family room, featuring a natural gas fireplace and a walkout to the back deck. The main level's generous primary suite includes dual closets, a private walkout, and an ensuite bathroom with an accessible shower. A guest bathroom and convenient laundry with garage access complete this floor. Upstairs, a private bedroom suite showcases lake views and ensuite. Two additional bedrooms and a full bathroom provide ample space for family or guests. The lower level offers a fifth bedroom or office, abundant storage, and the potential to create a full in-law suite. Outdoor living is at its best, with a fully fenced yard, sprawling deck, BBQ patio, and a lower-level deck with a hot tub area. Located just steps from the lake and with rare deeded water access and boat slip, this home offers breathtaking views, scenic walking areas, and easy access to amenities and Highway 401. An ideal retreat for those seeking a peaceful lifestyle by the water. (id:60365)
20 - 19b West St N Street
Kawartha Lakes, Ontario
Carefree lakefront luxury on Cameron Lake. Contemporary design maximizes privacy, balconies and terraces with architectural canopy, unprecedented big lake sunset views. Total indoor living space of 2128 sq ft featuring 3 bedrooms & 3 bathrooms. Oversized windows sliding doors, luxurious high end finishes throughout. The moment you walk through the front door your breath will be taken away from the extraordinary views. Open concept main floor, 10 foot ceilings, contemporary kitchen, European inspired appliances, gas range and gas bbq hook-up on terrace.Quartz waterfall centre island, living/dining room, 2-way gas fireplace and walk out to magnificent private terrace. Sumptuous primary retreat on top floor with elevated views that are extraordinary.Beautiful ensuite with free standing soaker tub, double sinks, extra large separate shower, laundry and walk in closet. Walk out level features 2nd living space + 2bedrooms.A full bath and 2nd laundry completes the lower level. Access your 2 car garage directly from the house.Walk to the vibrant town of Fenelon Falls for unique shopping, dining, health and wellness experiences. Incredible amenities in summer 2025 include a heated in-ground pool, A large clubhouse lounge with fireplace, kitchen & gym . Tennis & pickleball court & exclusive lakeside dock to be built. Swim, take in the sunsets, SUP, kayak or boat the incredible waters of Cameron Lake. Access the Trent Severn Waterway Lock 34 Fenelon Falls & Lock 35 Rosedale to access Balsam lake. Pet friendly development with a dog washing station in parking garage of condominiums. Wonderful services/amenities at your door, 20 minutes to Lindsay amenities and hospital and less than 20 minutes to Bobcaygeon. The ideal location for TURN KEY recreational use as a cottage or to live and thrive full time. Less than 90 minutes to the GTA . Snow removal and grass cutting and landscaping makes this an amazing maintenance free lifestyle. (id:60365)
1186 Glenashton Drive
Oakville, Ontario
Rare Opportunity One-of-a-Kind Luxury Home in Prestigious Oakville. Welcome to this extraordinary, designer-customized renovated showstopper. One of the largest homes in the area, offering over 5,570 sft of lavish living space across three above-ground storeys plus a chic finished basement. Situated on a charming landscaped 50.11' X110' lot in one of Oakvilles most desirable neighborhoods The 7-bedroom, 5-bathroom residence is a true masterpiece. No detail has been overlooked. From the moment you arrive at the extended driveway, the landscape lighting, grand double door entrance make a striking first impression. Step inside to a dramatic 26-ft high foyer,6" Oak hardwood Flr throughout main Flr opening into spacious open concept Layout. A living room with oversized windows. A family room, coffered ceilings, stone fireplace, seamlessly connected to the heart of the home, a chefs dream kitchen sleek custom cabinetry, waterfall island, stone countertop, backsplash, built-in appliances. Inviting dining room with bay windows. Refined breakfast area overlooking the backyard makes it ideal for large gatherings.Second Floor boasts 4 generous bedrooms, A luxurious primary suite, French doors & a private sitting room. 5 piece spa-inspired ensuite offers a serene retreat. Art deco third floor retreat provides 2 additional bedrooms, a living room & another 5-piece bathroom. Professionally finished basement, full kitchen, enlarged windows, A bedroom, a Bathroom, A great room, cozy fireplace, exercise/ office space, and ample storage. Step outside to your private resort-style backyard, heated pool, oversized composite deck, landscape lighting & low-maintenance, mature trees that provide year-round greenery and privacy. All of this, just steps from parks, trails, top-rated schools, and shopping, with easy access to major HWYs making commuting effortless. This is a rare opportunity to own a truly unique, turnkey home Thoughtfully designed for high-style living. This home won't last (id:60365)
6 Twelfth Street
Toronto, Ontario
6 Twelfth Street; a simply-delightful family home with an unbeatable lakeside location and private drive! This large, beautifully updated bungalow features 3+1 beds, 2 baths and 1+1 kitchens. Plus a high basement and income-earning potential. This raised bungalow offers nearly 1,900 sq ft of living space (per floor plans). Freshly painted in trendy off-whites by Benjamin Moore and featuring gleaming hardwood floors recently refinished in Special Walnut, this home blends modern comfort with classic charm. The bright living/dining room showcases a large picture window with views of the park, a rich Hale Navy accent wall, and gleaming hardwood floors. The updated main floor kitchen is equipped with stainless steel appliances, white quartz counters, ample cabinetry, and a chic hex-tile backsplash. The queen-sized primary and second bedrooms overlook a sunny west-facing patio, while the third bedroom provides flexibility as a bedroom, home office or the expansion of the main living space. Updated 4-piece bath with oversized tile, a deep tub, and elegant vanity. The lower-level features an in-law suite (rental potential $$$) with a bright living space, cute kitchen, 4-piece bath, and large bedroom with a huge picture window - plus high ceilings, separate entrance and laundry/utility room. The backyard is fully fenced and features a lush green lawn, 2 storage sheds and gorgeous lilac tree. You will love the patio vibes; complete with an open gazebo, decorative lights, gorgeous patio set and natural gas BBQ - perfect for entertaining family and friends with sunny summer BBQs! This location can't be beat! Ideally located in the highly-sought-after lakeside community of New Toronto. Just steps to the Lake, Waterfront Trail, Rotary Peace Park and Sam Smith Park. Easy walk to transit, schools, pools & Humber College. And, it's just a short commute downtown. Dreaming of living near the lake? Dream no longer! Now you too can enjoy the excitement of Life-by-the-Lake! (id:60365)
5628 Highway 7
Milton, Ontario
Enjoy Country Living In Stunning Custom-Built Cape Cod On 8.6 A Of Private Tranquil Setting,2602 Sq Ft Abv Grd, Almost 3000 Sq Ft Finished Liv Space. Perfect For Family Life/Entertaining. Long Tree-Lined Driveway To The Home You Have Been Waiting For! Curb Appeal, Board & Batten, Inviting Front Porch. Foyer, Enjoy A Great Room W/ Wood Burning Fp, Large Chef's Kitchen W/ Huge Island, Double Wall Ovens, Cook-Top, Spacious Dining Area, Walk-In Pantry, Spacious Laundry (Access To Rear Deck), Desirable Primary Bed W/ Walk-In Closet, 3 Piece Ensuite, Back Yard Views. Mf Office, 2Pc Bath & Mudroom/Foyer (Side Yard Access). 2nd Flr Offers A 5 Pc Ms Bath Walk-In Shower, Soaker Tub, Dbl Sink, 3Beds. Bsmt Walk-Out Future In-Law & Potential For Large Rec Rm. Property W/ Sprawling Lawn, Backyard Oasis Inground Pool, Prof. Landscaping, Woods, Trails. Mins To Acton, Georgetown, Hwys, Go, Schools, Shopping. (id:60365)
54 Second Street
Toronto, Ontario
Looking for a delightful home that you'll be happy to call home? Congratulations, you've found it! This oh-so-sweet semi is perfectly located in much-sought-after New Toronto! This freshly-painted, 3-bedroom, 2-bathroom home is surprisingly-spacious, with large principal rooms. It features an open concept kitchen/dining room with loads of cupboards and a handy island; a nicely-finished basement rec room/4th bedroom with good head height & an extra-bright, extra-large, living room with a walk-out to a gorgeous, tree-shaded, back yard with party-sized deck! The west-facing backyard is a perfect space to enjoy sunny summer BBQs with family and friends! Plus, it comes complete with a gazebo and fire pit, perfect for roasting hot dogs and marshmallows on summer nights! Best of all there is parking for 4 cars in the long private drive & garage. The garage enjoys an automatic garage door opener and power. Just steps to Second Street School with French immersion & a short stroll to the Lake, Waterfront Trail, lakeside parks, lakeside play grounds & pool! The TTC is just steps away & Mimico GO is within walking distance. Quick commute to downtown & the airport. (id:60365)
43 Fernando Road
Toronto, Ontario
Meticulously Maintained 3+1 Bedroom Semi-Detached with Two Separate Entrances to the Basement. Sun filled Spacious Family Room currently being used as a home spa. W/Large Skylight And W/O To a Generous Size Backyard with flowers and vegetable gardens. Beautiful Kitchen offers Marble Backsplash and Granite Counter tops.2 Car Parking Garage, lots of outdoor parking, Great Potential Income from the Bsmt with Above Ground Large Windows. Roof from 2012. Furnace and A/C from 2015, Electric Gas fireplace is included. Upper Bathroom renovated in 2020. This home is in move in ready located in a quiet street Close to Hwy 400 And 401, Park, Schools, Shops and Bus Stop. (id:60365)
37 Ravenswood Drive
Brampton, Ontario
Detached Home in Prime Fletcher's Creek South Area of Brampton.This beautifully maintained home offers spacious living with 4 generous bedrooms, a functional layout with separate living, dining, and family rooms perfect for growing families. The kitchen features stunning quartz countertops, a stylish backsplash, and ample cabinetry. The primary bedroom boasts a 5-piece ensuite, while the other three bedrooms offer great space and double closets. The finished basement includes a bedroom, living room, and 2-piece bath easily convertible to an in-law suite. Outside, you'll find a large driveway that accommodates 4 vehicles, plus a double garage for 2 additional cars. A fantastic opportunity in a sought-after Brampton neighborhood! (id:60365)
2262 Constance Drive
Oakville, Ontario
Beautifully updated 5-bedroom home nestled on a mature 60 x 100 ft lot in Southeast Oakville's prestigious Ford neighborhood. Located in the coveted Oakville Trafalgar High School catchment and nearby top private schools, scenic trails, and Lake Ontario. Close to GO, highways, and parks. Offering 4,303 sq ft of total finished living space, this home features hardwood floors, elegant millwork, and oversized windows throughout. The renovated kitchen (2023) boasts quartz counters, stainless steel appliances, custom cabinetry, and a large island that opens to a bright eat-in area with walkout to a professionally landscaped yard. Enjoy a spacious family room with gas fireplace, formal dining, formal living room, updated powder room (2023), and functional laundry/mudroom with garage access. Upstairs offers 5 bedrooms including a serene primary retreat with fireplace and spa-like ensuite. Bonus room off primary ideal for walk-in closet, nursery, or office. Lower level includes a rec room with 2-piece bath, multiple storage rooms, new flooring (2025), new basement casements (2025). Backyard oasis features a 2-tier deck (2021), motorized awning (2022), stone patio, privacy screen, and mature trees. Top school elementary catchments: Maple Grove PS, E.J. James PS, St. Vincent CES. (id:60365)
302 - 1800 Walkers Line
Burlington, Ontario
Welcome to this beautifully updated 2-bedroom, 2-bathroom corner unit offering 1,013 sq ft of stylish living in Burlington's sought-after Palmer neighbourhood. This unit features an open-concept layout, with many recent upgrades including living & dining room lighting, flooring, trim, and modern hardware throughout (see supplements for full list). The kitchen offers stainless steel appliances, and a raised breakfast bar - perfect for casual dining.Enjoy easy access to the private balcony from the kitchen, ideal for morning coffee or evening relaxation. The spacious primary bedroom includes a sliding barn door leading to a freshly renovated 4-piece ensuite. And the versatile second bedroom offers plenty of space for a home office, guest suite, or kids' room. This well-managed complex includes many amenities such as a fitness centre, sauna, party room, car wash, and ample visitor parking. Conveniently located near shopping, parks, highway access, and more - this is condo living at its best! (id:60365)
6 Lauderdale Road
Brampton, Ontario
Beat the heat by splashing into this 16'x32' inground upgraded pool. (Liner, pump, filter & patio all replaced). Complete privacy backing onto park , enjoy your morning coffee on a large patio. New driveway plus paths leading up to elegant front door. Home features combination living & dining room, 2 pc upgraded bath on main floor, family sized renovated kitchen with appliances, loads of cupboards, walkout to fenced private yard & pool. Second Floor features huge master bedroom with his & hers closets, (was 2 bedrooms can be changed back) plus 2 other good sized bedrooms, & renovated family bath. Basement features Rec Room , bar & laundry with washer & dryer, & storage. All this on a quiet street close to all amenities. Great access to Hwy 7,10, 410,403,407. & All Amenities. Driveway 2025, roof 2024, furnace, air, windows, front & side door done. Electric Blinds Thru-out. Don't miss this one. (id:60365)

