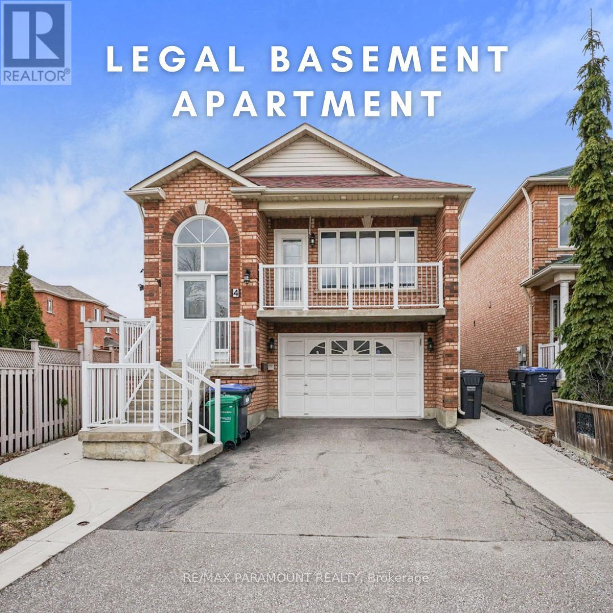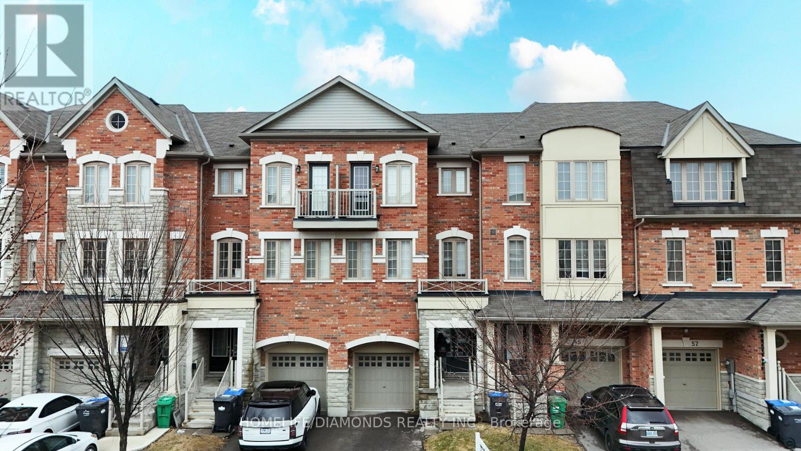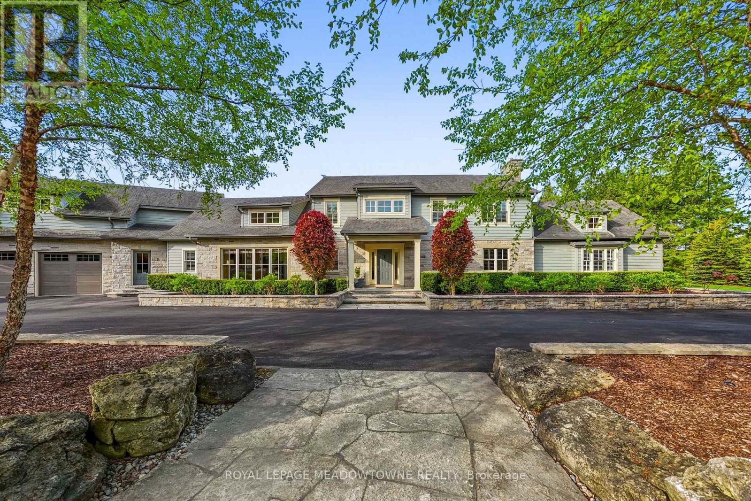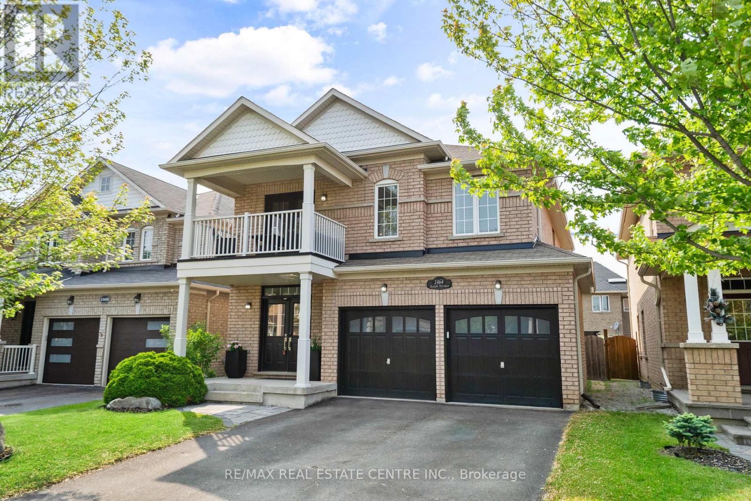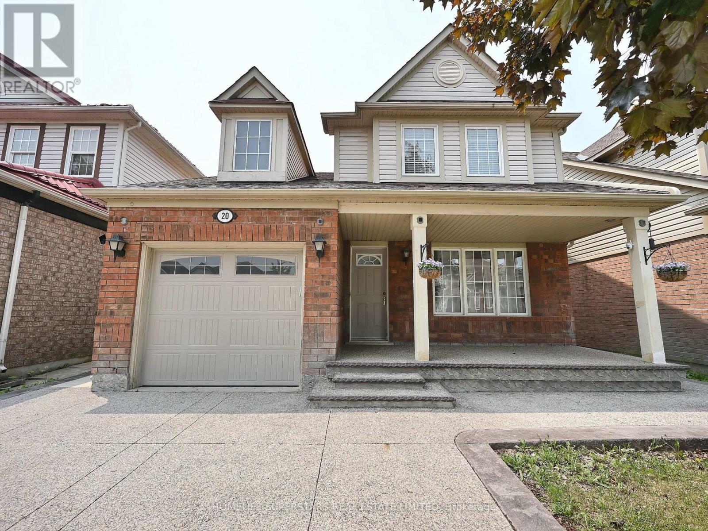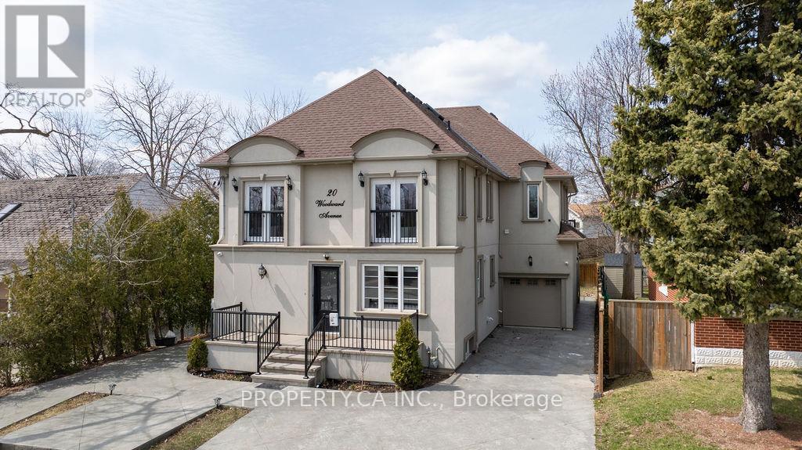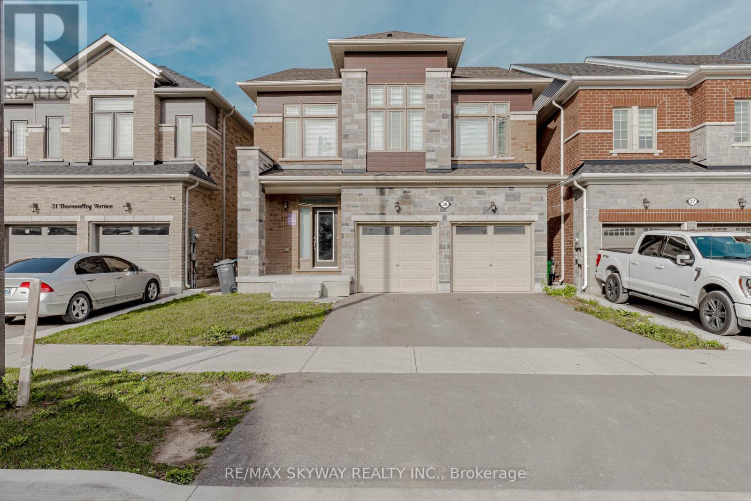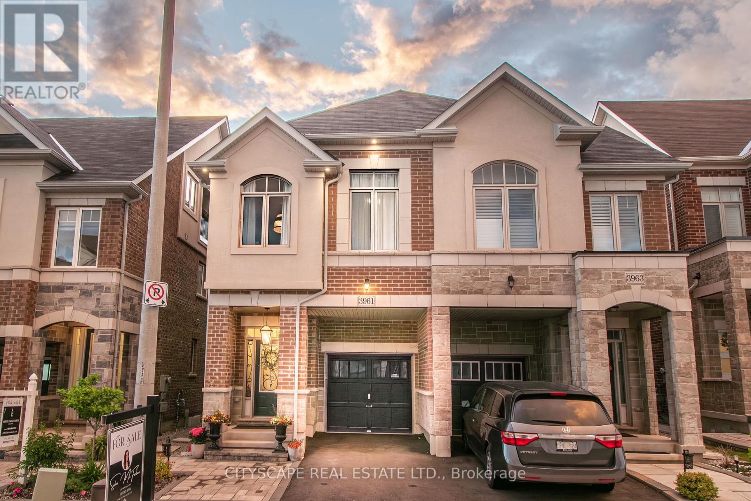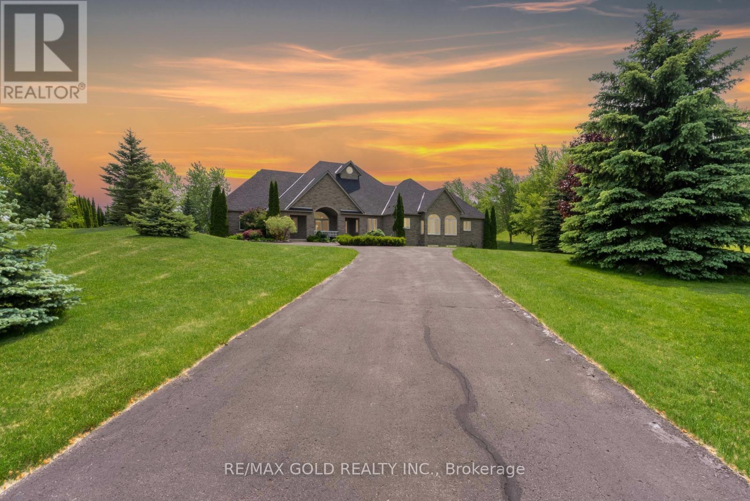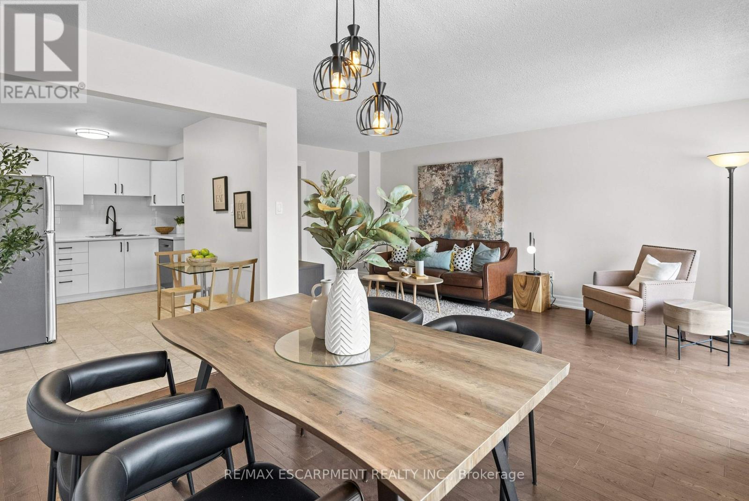4 Summerdale Crescent
Brampton, Ontario
Welcome to this beautifully updated, fully detached raised bungalow nestled in a quiet, sought-after Brampton neighbourhood. Offering two fully independent, above-ground units, including a legal basement apartment, this home presents exceptional versatility and income potential. Upper 3 bed 2 bath. Lower 2 bed 2 bath. The upper unit boasts a modern renovated kitchen with quartz countertops, porcelain tile flooring, and updated cabinetry. Enjoy the bright open-concept living and dining area with pot lights throughout. The primary bedroom features a walk-in closet and a private 4-piece ensuite. Two additional spacious bedrooms, a second full bathroom, private laundry, and direct access to the inside from the garage complete this functional layout. The lower unit is a rare find, completely above ground with a private ground-level entrance and fully above ground oversized windows for plenty of natural light. This feels like a main floor unit not a basement. It includes two generous bedrooms, two bathrooms, a large living area, full kitchen, and private laundry. Fully registered as a legal duplex / legal basement apartment / second dwelling, this unit offers strong rental appeal. The units have been designed in a way such that they can be reconnected into one home as well, a map can be provided to explain how. Pride of ownership is evident throughout. Conveniently located near schools, shopping, parks, and the GO Station. A must-see opportunity for families, investors, or those seeking a mortgage helper. Come view in person to appreciate this home. Home has been virtually staged. (id:60365)
43 Sprucewood Road
Brampton, Ontario
ATTN FIRST TIME BUYERS/ INVESTORS!!!! Bright, Spacious, Executive 3 bedroom Townhome! FREEHOLD! 3 Car Parking. Direct Exterior Access to your Private Backyard! Perfectly situated in the desirable Heart Lake East community! With direct garage access, no sidewalk!, a private backyard, and close proximity to the breath-taking Heart Lake Conservation Park, highway 410, Trinity Commons shopping, Brampton Civic hospital, Turnberry Golf Club, parks, nature trails, excellent schools, and more, this home has it all!!! Ideal for families. (id:60365)
13738 Sixth Line
Milton, Ontario
This fabulous rural retreat provides the ultimate escape from the everyday. As you approach this custom-built home, the stately gates, charming wood siding, stone accents and circular drive set the tone for the perfect country package beautifully secluded from the world. Rebuilt in 2006, this Bungaloft, with its convenient main floor primary suite design boasts a thoughtful, open layout that seamlessly connects spaces. The primary suite offers incredible views, a spacious walk-in wardrobe room and a lovely ensuite. The expansive Great Room flows into a modern gourmet kitchen with a stunning view from the kitchen sink! A cozy stone fireplace warms the dining room, while the home office, featuring custom woodwork, creates an ideal work-from-home setting. The main floor extends to a show stopping ~1,000 sq ft rear covered patio w/retractable Phantom screens, perfect for year-round outdoor living, complete with a built-in fireplace. Upstairs, one staircase leads to a loft area with two additional bedrooms and baths while the other staircase takes you to a home theatre or private bonus/guest room. The finished lower level includes two more bedrooms, a full bathroom, a large rec room, a cozy wood stove plus two entrances and oversized windows. Set on almost 34 acres, the stunning grounds feature natural stone paths, a picturesque stream running ~1,000' and maintained trails through the trees. The property also features an irrigation system. The incredible 3,000 sq ft custom-designed insulated garage/workshop with heating and water is perfect for a car enthusiast or woodworker. Additional features include an 18kw Generac generator, new Lennox Signature Series heat pump and Furnace (2025) along with a new vanEE ERV (energy recovery ventilator) (2025), and 4 new garage doors (2025). Over 5,100 sqft per MPAC This one-of-a-kind property, lovingly maintained in pristine condition, offers a peaceful sanctuary like no other! (id:60365)
1464 Rolph Terrace
Milton, Ontario
Set on a quiet, well-kept street surrounded by caring neighbours and meticulously maintained homes, this property is situated in Milton's prestigious Beaty community. It offers a true sense of community, steps from parks, trails, and top-rated schools. And this one has everything. This beautifully upgraded, all-brick detached home offers 2,690 sqft of above-ground space with a finished basement, totalling 3,931 sqft of luxurious living space that blends elegance, comfort, and practicality. From the landscaped covered porch and grand double-door entry, you're welcomed into a sophisticated interior featuring a classic oak spiral staircase with wrought iron railings. The main level features 9-ft ceilings, hardwood floors, formal living and dining rooms with tray ceilings, a cozy family room with a gas fireplace, and a gourmet kitchen with granite countertops and backsplash, stainless steel appliances, ample cabinetry, and a bright breakfast area that walks out to the backyard. Upstairs, the primary suite is a serene retreat featuring a newly upgraded, spa-inspired 5-piece en-suite, complete with a walk-in shower, soaking tub, and a large walk-in closet. Three additional bedrooms and a bonus area, along with a bright study featuring a walk-out to a private balcony, offer comfort and flexibility for the entire family. The finished basement features oversized windows, a full bathroom, a versatile recreation area, and a large cold storage room. Thoughtful updates include modern light fixtures and many moors. Step outside to a private backyard oasis featuring 2 gazebos on each side of the house, ensuring you're never missing the perfect spot. An above-ground pool is ideal for summer entertaining. With a double garage that accommodates large SUVs and an extended driveway for three more vehicles, this home is just minutes from Hwy 401, schools, shopping, and essential amenities. ** Great value for the size and finishes! ** (id:60365)
20 Marshmarigold Drive
Brampton, Ontario
Beautiful 3 Bedrooms and 3 Washrooms House in Fletcher's Meadow. Close to school, Bus, Community center, Shopping. Basement is partially finished for Entertainment and office. Enjoy summer in your backyard deck. Garage Door opener with Remote (id:60365)
23 Gatherwood Terrace
Caledon, Ontario
This Beautiful Detached Home Features **Approx. 4000+ sqft living space(2936 Sqft Of finished above ground , plus approx 1000+ sqft finished basement),Hardwood Throughout, 10' Foot Ceiling On Ground Floor And 9' Ceiling On Second Floor And Basement. over ** 8 Ft high all doors **8 Ft double door entry **200 Amps Electrical Panel .The 2nd Floor Features 4 Bedrooms With 2 Ensuites, 2 Walk-in Closets In The Master Bedroom And 3rd Bedroom. The 2nd Floor Also Features A Separate Laundry. The Master Bedroom Has A Built-in Central Vacuum. The Kitchen Includes an Island With Extended Kitchen Cabinets. The Slide Door Is Extra Wide And Opens Form Between. The Garage Includes A Built in Central Vacuum And EV Charger. Two bedroom legal basement apartment registered as second dwelling unit. The Basement Is Fully Finished with A Separate Entrance And Laundry, 4x2 Tiles And Vinyl Flooring In The Bedrooms. The Property Is Carpet Free with Pot Lights Throughout. **Aprox 180k in upgrades from builder. (id:60365)
20 Woodward Avenue
Brampton, Ontario
Welcome to 20 Woodward Ave, a custom built family and multi generational family home, situated in the Brampton North community. This expansive home encompasses 4 generous bedrooms, complemented by a versatile 5th bedroom on the main floor, and an additional 3 bedrooms in the fully finished basement, catering perfectly to larger families or those seeking ample space for guests. Boasting a total of 5 well-appointed bathrooms, this home promises convenience and comfort for all. With an impressive square footage of 3113 sqft, the property harmoniously blends grandeur with functionality. Set on a well proportioned 50x130 lot, the layout of this property is ideally suited for the addition of a pool, promising a luxurious outdoor retreat for summer enjoyment. The thoughtfully designed outdoor space invites possibilities for landscaped gardens and outdoor living areas. Embrace the opportunity to own this home that expertly accommodates the evolving needs of family life. All while being positioned with inclose proximity to schools, parks, shopping, major highways and transit. A true treasure in Brampton North. W/I Closet & W/O TO Balcony, 2 Br W/ Juliet Balcony. 4th Br W/W/0 TO Balcony, Fin walk-Up Bsmnt W/2Kitchens, Huge Living & 2 Full wr. Stam ** This is a linked property.** (id:60365)
29 Thornvalley Terrace W
Caledon, Ontario
Stunning 4-bedroom, 3-washroom detached home in a beautiful neighborhood ! Featuring the sought-after Elevation C design! Loaded with upgrades, including elegant stairs, premium doors, quartz countertops, and an extended kitchen with upgraded cabinetry. Bright and spacious with a modern open-concept layout and a luxurious primary suite. Conveniently located close to schools, plazas, grocery stores, places of worship, and all amenities. A Must-See. (id:60365)
12 - 12 Eden Park S
Brampton, Ontario
End Unit 3 + 1and 2 and half Baths Townhouse In Prime Location and Quiet Neighborhood of Brampton, Feels Like A Semi at Eden Park Estates. Renovated Kitchen With Granite Counters And Pantry. Pot Lights. Walk out to the Garage, Low Maintenance Fees. Walking distance to Schools, Close To Bramalea City Centre, Grocery Stores, Library. Close To Go Station And Public Transit And Many More.... Furnace and AC (2022). Powder Room done (2022). Must See!! (id:60365)
3961 Koenig Road
Burlington, Ontario
This isnt your basic builders house its a custom-designed, highly upgraded dream home! Boasting over $125K in premium upgrades, this 4+1 bedroom, open-concept masterpiece combines thoughtful design, luxurious finishes, and modern functionality.From the moment you step inside, youll notice the top-tier builder design selections, including smooth ceilings, hardwood floors, upgraded trims, recessed pot lights throughout (with separate chandelier switches), and a matching wood staircase accented with upgraded iron pickets. The chef-inspired kitchen is the heart of the home, offering a functional space for cooking and gathering.The luxurious primary suite is a standout, featuring two walk-in closets and an ensuite with a shower bench and upgraded faucets. The home also includes a sound-insulated powder room and CAT5/6/HDMI upgrades for all your tech needs.The versatile 3rd-floor loft with its own dedicated bathroom can be used as a bedroom, family room, home office, or guest suite. The basement, with extra-wide windows and a bathroom rough-in, offers excellent potential for an in-law suite or future finishing.Outdoor living is just as impressive! Enjoy exterior pot lights, a custom interlock driveway and garden, a backyard patio, deck, a BBQ gas hook up, and a fully fenced yard perfect for summer BBQs and entertaining. Additional exterior upgrades include a garage door opener and a seasonal outlet for holiday lights.Set in the highly desirable Alton West neighbourhood, this professionally decorated and curated home is conveniently located near highways, top-rated schools, shops, and more. Move right in and enjoy this truly finished home no work needed for years to come!Dont miss this one-of-a-kind opportunity to own a meticulously upgraded home in the idyllic family-friendly community. (id:60365)
17 Highcrest Road
Caledon, Ontario
Welcome to your dream estate at 17 Highcrest Rd, nestled in the prestigious Palgrave community of Caledon. Surrounded by multi-million-dollar homes, this luxurious bungalow offers the perfect blend of elegance and comfort.Step into the grand foyer, featuring a soaring moulded ceiling with intricate plaster crown moulding and a skylight, setting the tone for the exquisite craftsmanship throughout the home. The spacious living areas are bathed in natural light from stunning palladium windows, complemented by cozy fireplace that create a warm and inviting ambiance.The gourmet kitchen boasts high-end built-in appliances and French sliding doors that open to an expansive stone patio, perfect for entertaining. The primary bedroom is a private sanctuary, complete with its own fireplace and jacuzzi. Each of the four bedrooms features its own ensuite washroom, ensuring privacy and comfort for the entire family.The main family room impresses with a massive windows, enhancing the homes grandeur. Outside, the fully fenced heated saltwater pool offers the ultimate retreat, set within a lush Approx. 2.6 acre lot. An oversized driveway provides ample parking for you and your guests.Additional features include solid wood doors and excellent insulation, offering remarkable soundproofing for added tranquility. The finished basement includes a sauna, inviting your personal touch.This estate is more than just a home, it is a luxurious (id:60365)
1 - 4197 Longmoor Drive
Burlington, Ontario
Welcome Home to beautiful Longmoor Drive, in south Burlington. Don't miss out on this incredible 1677 square foot, end unit townhome, nestled beside Burlington's Centennial Bikeway in the highly sought-after Nelson school district backing onto Iroquois Park with no rear neighbours. Complete with 4 large bedrooms, 3 bathrooms and a blank slate in the basement - there is nothing left to do but pack your bags and move on in. A great family friendly complex, with everything one could need nearby, this home is waiting for you to make new memories. Book your personal showing today. (id:60365)

