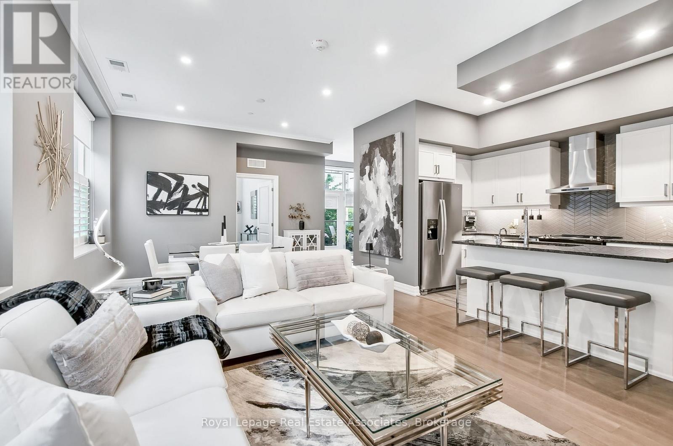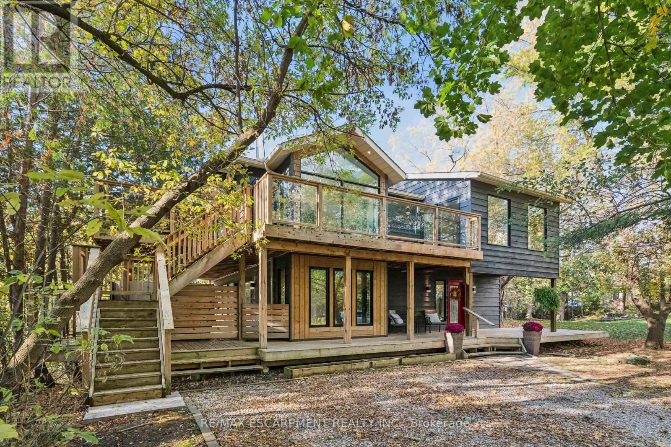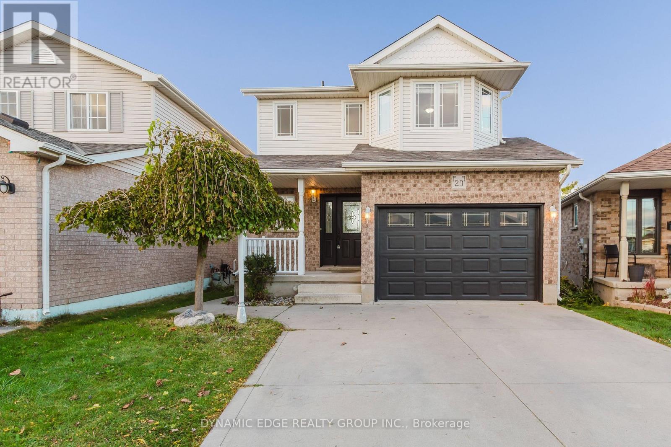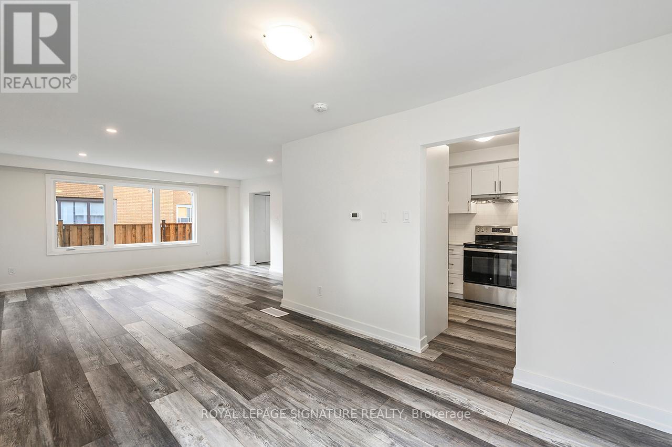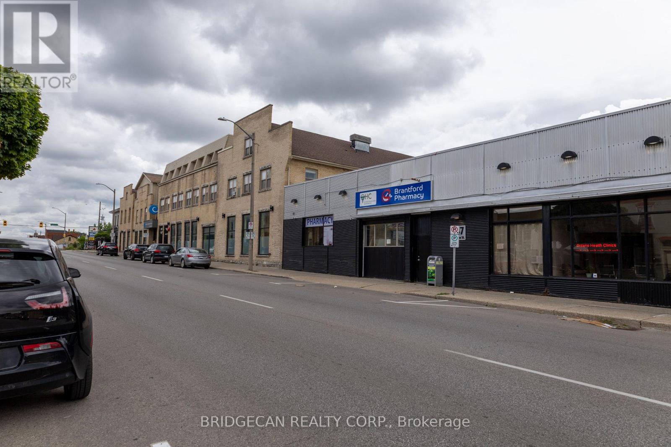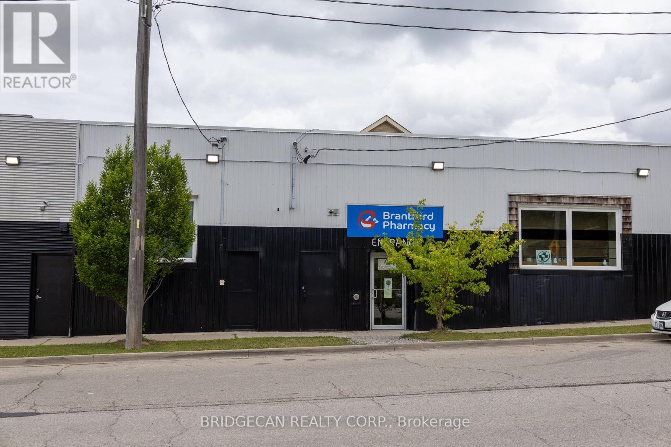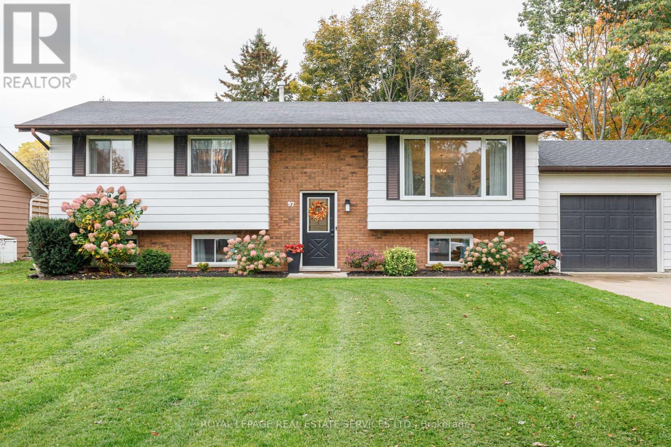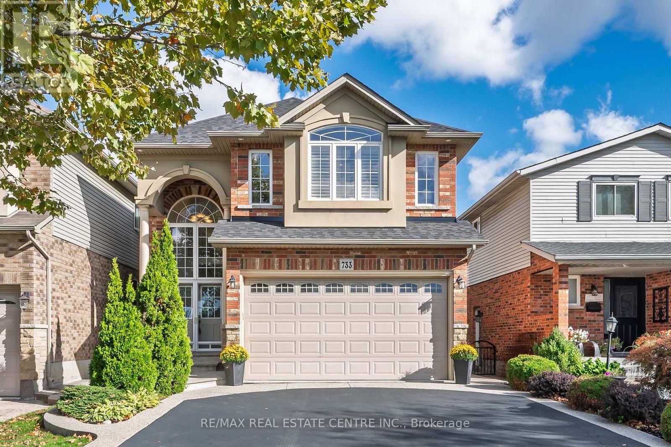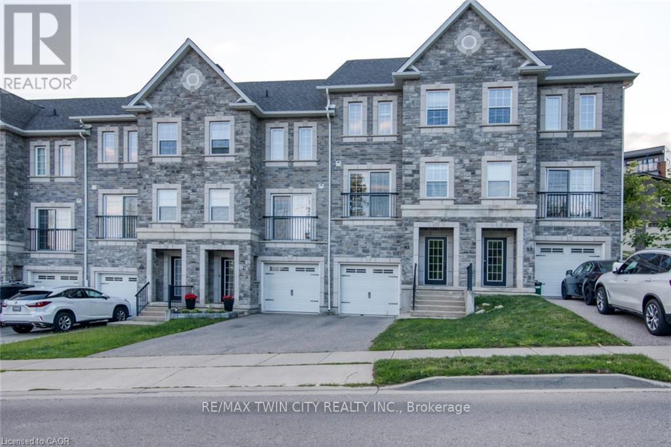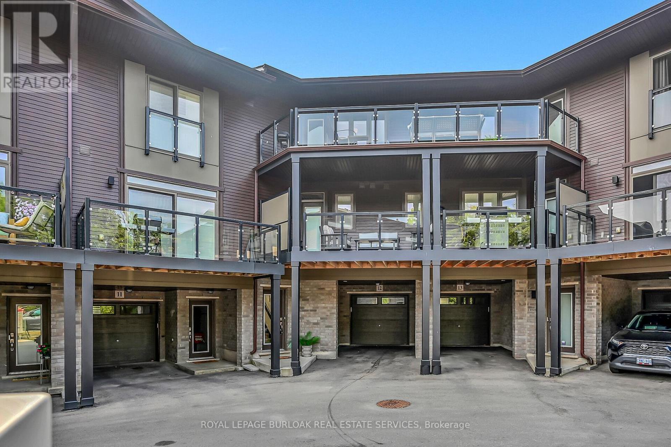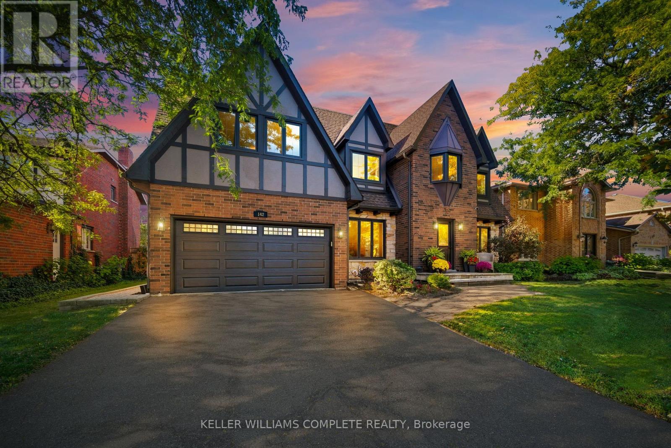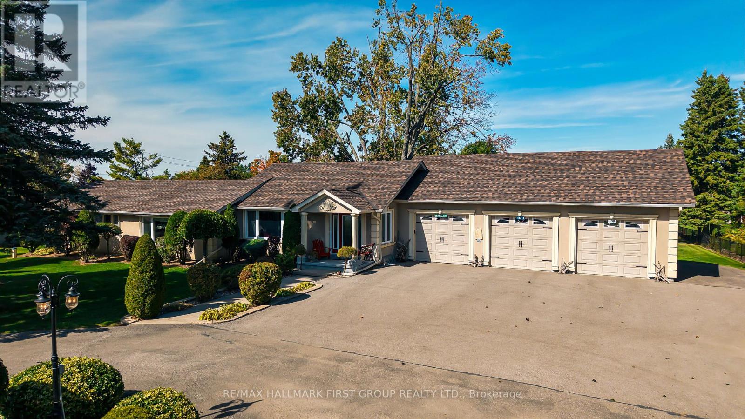112 - 1880 Gordon Street
Guelph, Ontario
Step into the warm embrace of this extraordinary ground-level residence which provides 1,639sqft of living space, beautifully complemented by a spacious private terrace, your personal outdoor haven. From the moment you arrive at the grand entryway, the home's private ground-level entrance sets the tone for refined, yet accessible living. Inside, a sprawling open-concept floor plan awaits. Designed for effortless entertaining and day to day comfort. Beautiful hardwood floors throughout the principal living spaces, illuminated by pot lights and softened by the touch of California shutters. An electric fireplace anchors the living area, inviting you to unwind in style. A chef-inspired kitchen boasts quartz countertops, undermount lighting, soft-close cabinetry, and a stunning herringbone tile backsplash that adds the right touch of modern sophistication. Retreat to a custom primary bedroom showcasing exquisite woodwork and generous proportions. Lavish ensuite bathroom with luxury floor-to-ceiling tiles in the glass-enclosed stand up shower, and double sinks, evoking the feel of a five-star spa. This impeccable home is as functional as it is beautiful, offering ample storage, a dedicated locker, and two parking spots for added convenience. Location is everything, just a short walk to every imaginable amenity, restaurants, grocery stores, charming coffee shops, fitness studios, and more. Beyond the unit itself, the building offers an elevated lifestyle all its own. Enjoy access to a fully equipped gym, practice your swing year round in a state of the art golf simulator, or head up to the 13th-floor lounge, with pool table, outdoor terrace, and plenty of cozy spaces to unwind. The community is vibrant and welcoming, with regularly scheduled social events that make it easy to connect with neighbours and feel right at home. Every detail has been carefully curated to enhance your lifestyle. Come home to a timeless design, modern features, and a strong sense of community. (id:60365)
118 Old Quarry Road
Guelph/eramosa, Ontario
OVERLOOKS ROCKWOOD CONSERVATON! CHALET STYLE HOME! OFF THE BEATEN PATH! Tucked away off a quiet road and overlooking the forested beauty of Rockwood Conservation Area, 118 Old Quarry Road offers refined, nature-connected living with modern design sensibility. Step inside to the entry-level where you'll find two serene bedrooms, a cozy family room with a wood-burning fireplace, and a well-appointed laundry area - all oriented for peace and privacy. This level walks out to a deck with glass panels and a hot tub, offering unobstructed views of the conservation area just beyond your backyard. Ascend to the upper level, where form meets function in a bright, open-concept kitchen, dining, and living space. Here, floor-to-ceiling windows stretch wall to wall, drawing in light and framing the lush surroundings. A second wood-burning fireplace adds a modern warmth to the minimalist aesthetic, while the walkout deck continues the flow between indoors and out. Also on this level: two additional bedrooms, and a spa-inspired 4-piece bath with a soaker tub and separate glass shower, all renovated in 2019 alongside the new kitchen, flooring, decks, and bathrooms. Outdoors, enjoy detached one-car garage and parking for four. The included stainless-steel appliances and on-demand water heater round out this stylish yet sustainable offering. Set against the backdrop of hiking, kayaking, and camping at Rockwood Conservation, yet just 25 minutes to the 401 and minutes to Guelph or Acton GO, this is where lifestyle and location align. (id:60365)
23 Bronwyn Place
Guelph, Ontario
Welcome to 23 Bronwyn Place, Guelph Premium Lot Backing Onto Castlebury Park!This beautifully maintained home sits on a rare premium lot in a quiet cul-de-sac, offering direct access to Castlebury Park right from your two-level deck. Enjoy privacy, space, and nature with the added bonus of the perimeter walking trail perfect for family strolls or morning jogs. Kids will love the open green space, and you'll love the peace and quiet.The main floor features a recently updated kitchen, a spacious living room with a fireplace, dining area, and a convenient powder room. Upstairs, you'll find three generously sized bedrooms and a full 4-piece bathroom, perfect for growing families.Downstairs, the legal basement apartment offers excellent rental income with its own private entrance and includes One Bedroom, 3-piece bathroom , Kitchen and Living Room .There is a separate hydro meter for upper and lower units, making it ideal for tenants or multigenerational living. Additional features include:1.5-car garage and a 4-car driveway with no sidewalk,Custom-built shed in a fully fenced backyard, Large cold room for added storage , Gas line Installed in the backyard for BBQ and for Stove inside.Move-in ready condition, Whether you're looking for a family home with room to grow or an investment property with rental income , 23 Bronwyn Place has it all.Dont miss your chance schedule your private showing Today! (id:60365)
56 & 58 Delawana Drive
Hamilton, Ontario
TWO Homes for the Price of ONE! Welcome to 56&58 Delawana Drive - an attached duplex offering two fully SELF CONTAINED units under one roof. Each spacious unit features 3 bedrooms, a full 4-piece bathroom, bright kitchen, living and dining rooms, plus a partially finished basement. Both homes enjoy large private backyards and the convenience of 2 front yard parking spaces each. These homes are being sold as-is, in their current state, or, you have the option to have one unit fully renovated for as little as $70,000! Live in one unit, let the other pay your mortgage down! Ideally located just off Centennial Parkway, you're only minutes from public transit, the new Confederation GO Station, highway access, shopping, schools, and every amenity you need. *Listing photos are of Model Home. (id:60365)
365 Colborne Street
Brantford, Ontario
Excellent opportunity to acquire an institutional quality commercial property with AAA tenancy and significant future income growth potential. 365 Colbourne St offers approximately 43,000 SF of commercial and residential space located in the heart of Downtown Brantford. The 17,700 SF ground floor commercial space is fully-leased, NNN, to the Grand River Community Health Centre. The second and third floors consist of 34 well-maintained residential units that offer significant potential upside. The Property also offers on-site rear parking, street parking, and connections to local transit. The Property's location provides for easy access to all local amenities, including restaurants, parks, casino, and the Brantford District Civic Centre. (id:60365)
347 Colborne Street
Brantford, Ontario
Welcome to 347 Colborne Street - a well-maintained, highly visible medical office building located in the heart of Brantford. Situated in a high-traffic area with excellent street exposure, this versatile commercial property offers a rare opportunity for healthcare professionals, clinics, or investors. Featuring multiple exam rooms, waiting areas, private offices, and washrooms, the space is well-suited for a variety of medical or professional uses. The building is fully leased to a medical clinic and pharmacy, with additional subleased spaces occupied by a family doctor, cardiologist, pain management clinic, and psychiatrist-making it a strong income-generating property with established tenancies. Ample on-site parking and easy accessibility via public transit add to the property's convenience. Close to major amenities, hospitals, pharmacies, and other professional services. A solid opportunity to expand or establish your practice in a growing community. (id:60365)
97 Farrar Street
Meaford, Ontario
Beautifully renovated 3 + 1 bedroom family home on a quiet street on a generous lot in the town of Meaford. Spacious open concept kitchen/living area featuring new kitchen designer countertops, backsplash, shaker cabinets and new appliances. The living room is bright and cozy with a new large front window as well as a new fireplace and mantle. Retreat to the lower level sanctuary with above ground windows, soft berber carpet and large family room perfect for relaxing or watching tv, as well as a 4 th bedroom, full second bathroom and renovated laundry room with new washer and dryer. The backyard features a recently built large deck with gazebo covering, fire pit sitting area and large private backyard perfect for kids to play. This home has it all so don't miss out on this fabulous opportunity! Public open house Sat. Nov. 1st 1:00-3:00 (id:60365)
733 Stone Church Road E
Hamilton, Ontario
This Charming4+1Bdr,3.5 Bath Wellington model is one-of-a-kind floor plan will impress the perfect balance of style& space offering over 3000 sq ft of finished living space on an extra-deep 149.3 lot. Home has been well loved and cared for. Entertaining the doors, you'll notice to detail, The main floor 2 pc is exceptionally Lg, living room with gas fireplace. Formal Dining Room has European Beech hrdwd & is perfect for family meals. you enjoying the maple cabinetry w/crown moulding and Open concept kitchen Perfect for entertaining with updated quartz countertops, back splash, lg island w/ lots of cabinet, and newer stainless-steel appliances. the kitchen opens seamlessly to the inviting family room. oak staircase leads to spacious 4 bedrooms & computer nook. Three large bright bedroom & Master bedroom incl: "his & her" walk-in closets, ensuite w/Jacuzzi tub, shower& dbl sink. The fully finished basement is true a versatile space with a large rec room with wet bar& quartz counter top , built-in bar fridge, The finished lower level adds one more bedrooms and a three-piece bath. updates like a newer shingles on roof (2025)with 20 years warranty, newer s/s fridge, dishwasher,(2025),washer, dryer. Lg fenced-in backyard is perfect for time outdoors enjoy the beautifully landscaped w/ large deck,& interlocking patio as well as gardening, play, or simply relaxing in your private deep back yard . family-friendly neighborhood and is conveniently located close to schools, parks, public transportation, Hwy and all amenities. Contact for more details and to arrange a private viewing. (id:60365)
43 Woolwich Street
Kitchener, Ontario
Welcome to this stylish and move-in-ready 3-bedroom, 2.5-bath townhouse in one of Kitchener's most vibrant neighborhoods! Built in 2011, this modern home combines comfort, functionality, and charm - perfect for families, professionals, or anyone looking for a space that truly has it all. Step inside to discover a bright, open-concept main floor featuring a sleek modern kitchen, a sunlit dining area, and a cozy living room that opens to your private backyard oasis - perfect for morning coffee, evening BBQs, or weekend gatherings with friends. Upstairs, you'll find two generously sized bedrooms, including a spacious primary suite with a walk-in closet and a private ensuite. The versatile third-floor loft can easily transform into a bedroom, home office, or playroom - the choice is yours! The walk-out lower level offers endless possibilities - create your dream gym, workshop, or extra living space. Plus, enjoy the convenience of an attached single-car garage with direct access to your home. Located in a family-friendly community, you're steps from the Grand River, Bechtel Park, and Kiwanis Park. Top-rated schools like Saint Matthew Catholic, Bridgeport Public, and Bluevale Collegiate are just minutes away. Commuting? You'll love being only three minutes from Highway 85 and a short drive to Conestoga College, the University of Waterloo, and Wilfrid Laurier University. With nearby attractions like Grey Silo Golf Course, Bingemans, and the Manulife Sportsplex, you'll never run out of things to do year-round. This home has the perfect balance of location, lifestyle, and value - and it won't last long! Schedule your private showing today and see why this townhouse is the perfect place to call home! (id:60365)
12 - 23 Echovalley Drive
Hamilton, Ontario
Bright, Spacious & Stylish Condo-Townhome in the Heart of Valley Park. Discover over 1,800 sq. ft. of beautifully maintained, low-maintenance living in one of Stoney Creek Mountain's most desirable communities. This contemporary two-level condo-townhome offers modern finishes, functional design, and unbeatable convenience-perfect for families, professionals, and nature lovers alike. Enjoy a 1.5-car garage with direct entry into a versatile bonus room-ideal as a home office, gym, or hobby space-featuring a large window for plenty of natural light. Upstairs, the open-concept layout showcases engineered hardwood flooring, large sun-filled windows, and fresh paint throughout. The stylish kitchen features a new tiled backsplash, while the dining area is enhanced by a modern chandelier for an elegant touch. A brick accent wall in the primary bedroom adds warmth and character. Walk-out access from both the living room and primary suite leads to a spacious glass balcony, perfect for your morning coffee or evening unwind. Ample storage includes a full pantry, linen closet, under-stair storage, and generous bedroom closets. Just 3 km to Red Hill Valley Pkwy & Lincoln Alexander Pkwy. 5-min walk to Valley Park Rec Centre (library, rink, pool, pickleball). 10-min walk to Heritage Green Sports Park (dog park, splash pad, fields). 1 km to Felker's Falls and nearby escarpment trails (Albion Falls, Devil's Punchbowl). Steps to pharmacies, grocery stores, and everyday amenities Experience the perfect balance of comfort, convenience, and outdoor lifestyle-your next chapter starts here on Stoney Creek Mountain. (id:60365)
142 Meadowbrook Drive
Hamilton, Ontario
This beautiful 5-bedroom, 3.5-bath home in the Village of Ancaster offers over 3,500 sq. ft. of bright, inviting living space, where timeless charm meets modern living. Thoughtfully designed with family, comfort, and connection in mind, this home truly has it all. Step inside and feel instantly at home. The main floor offers a welcoming flow between rooms, featuring a formal living room perfect for quiet moments, a large dining room for gathering with loved ones, and a cozy recreation room with a warm gas fireplace -- ideal for relaxing after a long day. Upstairs, you'll find five spacious bedrooms, each designed for comfort and privacy. The primary suite is a true retreat, complete with a walk-in closet and a spa-inspired 4-piece ensuite featuring a deep soaker tub. One additional bedroom enjoys its own private ensuite, while another bedroom has ensuite access to a shared main bath - perfect for family living or guests. Step outside to your own private oasis - a large in-ground pool surrounded by a spacious deck, ideal for entertaining, relaxing, or enjoying sunny afternoons with family and friends. The location couldn't be better. Within walking distance of a family park, Ancaster High School, and the Morgan Firestone Arena & Recreation Centre, this home offers both convenience and community. You're also just minutes from the heart of the Village, where you'll find the Ancaster Memorial Arts Centre, public library, boutique shops, and local restaurants. Commuters will appreciate the easy highway access, while weekends can be spent exploring The Meadowlands shopping centre, catching a movie, or discovering the natural beauty of Tiffany Falls and the Dundas Valley Trails. More than just a house, this is a place where your family can grow, connect, and create a lifetime of memories - in one of Ancaster's most desirable and welcoming neighbourhoods. (id:60365)
1856 Sherbrooke Street W
Cavan Monaghan, Ontario
Location Location Location! Welcome Home To This Stunning Bungalow on A 3/4 Acre WEST end Lot that is built with style in mind both inside and out. Brand New Roof, High End Dura-Rack Masonry Exterior Your very own circular driveway and Triple CAR garage with heated Man Cave, boast endless possibilities for hobbyist and car collectors. Family Room is Sky Lit with Cathedral ceiling, With Cozy Gas Fireplace - Perfect For Those Chilly Evenings and You Want To Unwind. Maple floors, double garden doors that leads to massive deck. Main Floor Primary Bedroom, Large lower level with GAMES / Entertainment Room, with wet bar, bedrooms, washroom, storage and more.......Huge Private lot allows for endless possibilities (id:60365)

