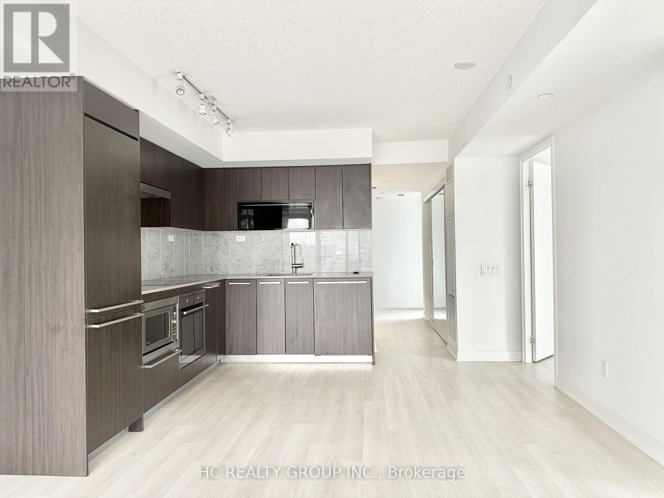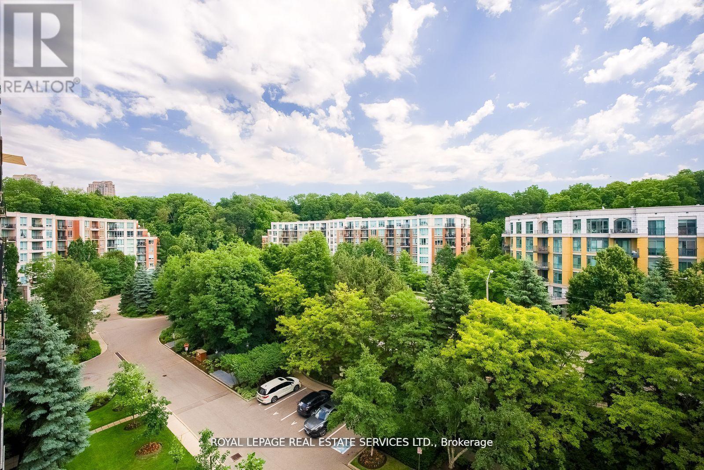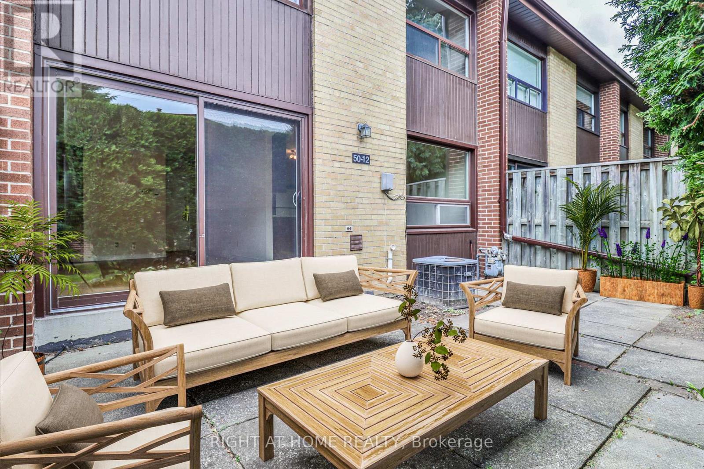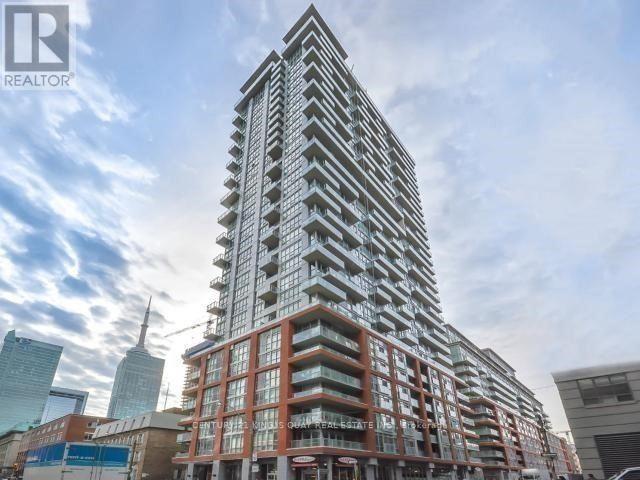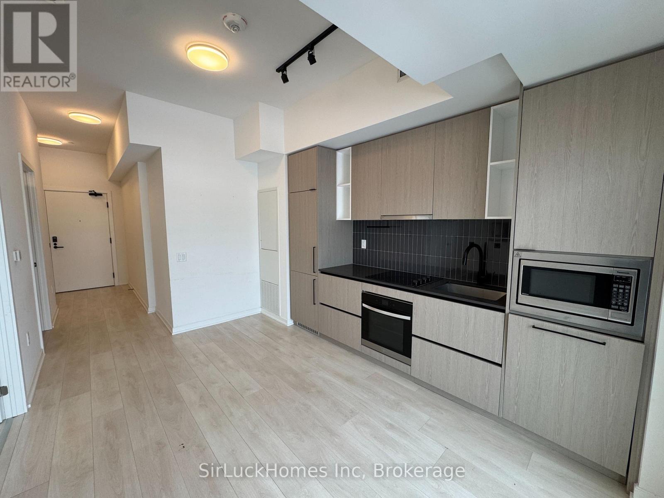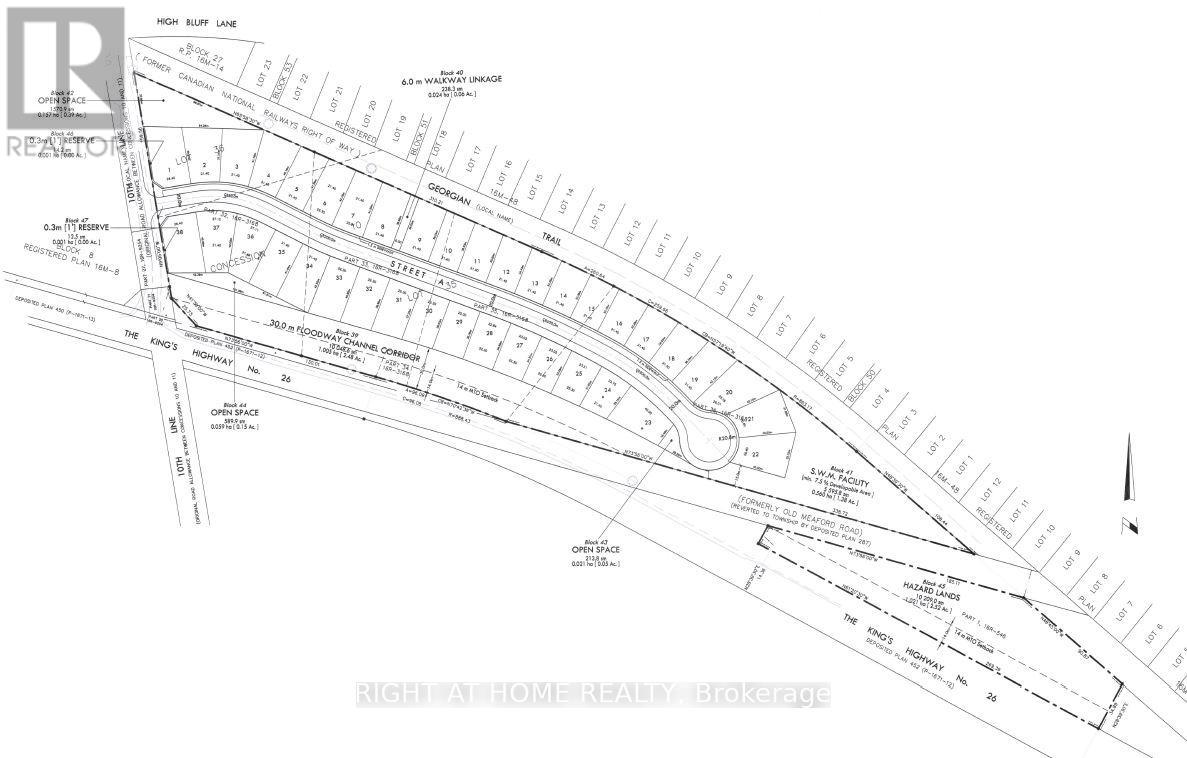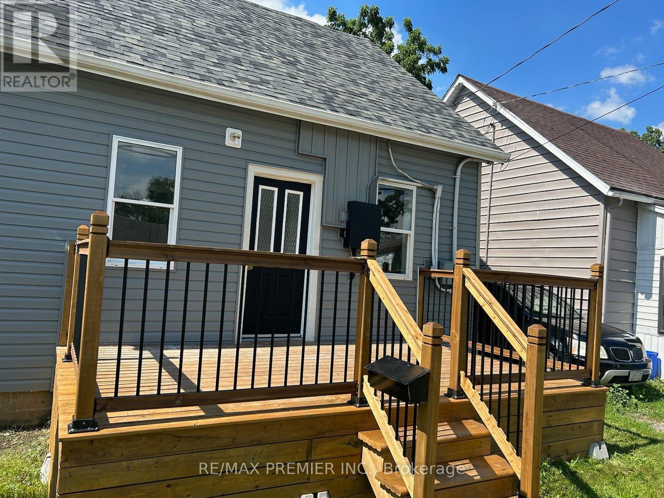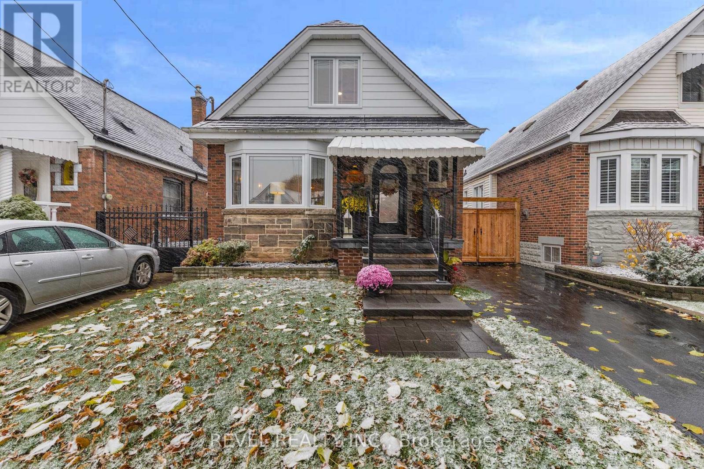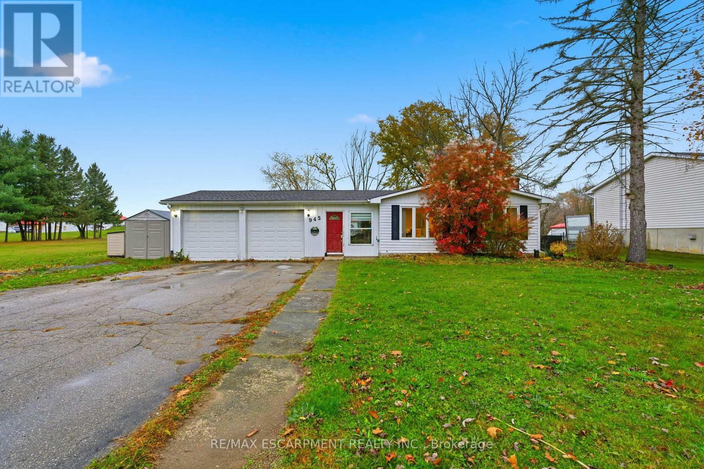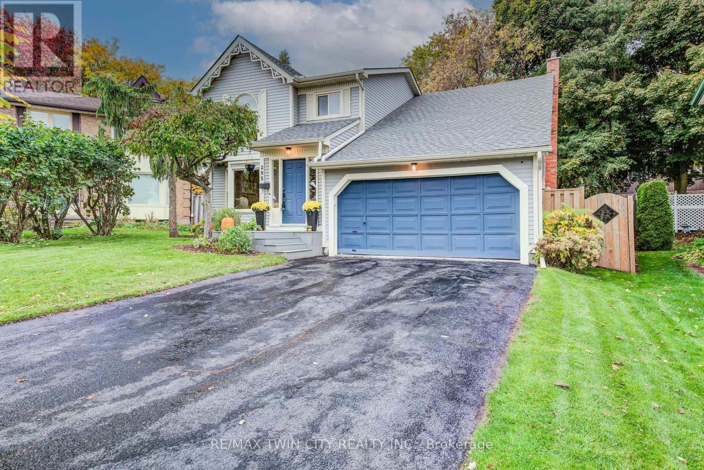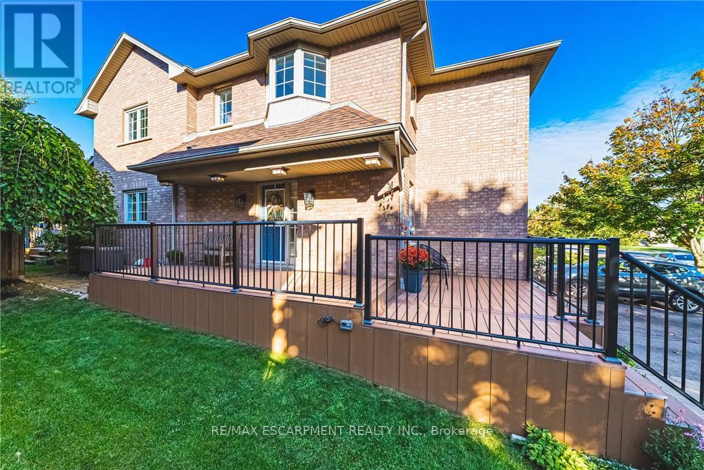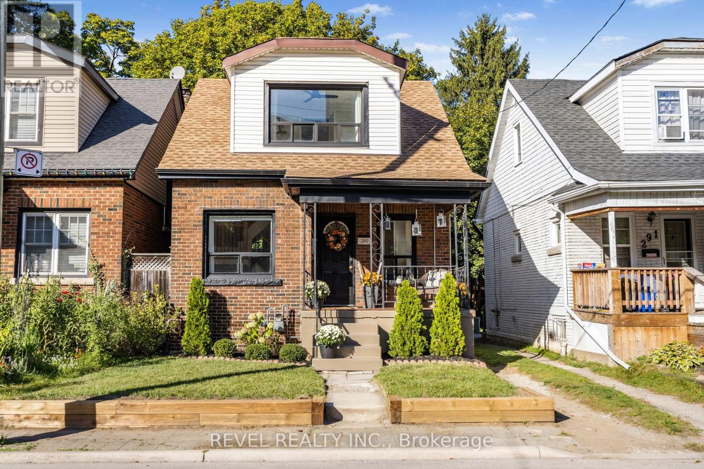609 - 70 Queens Wharf Road
Toronto, Ontario
Bsolutely Stunning Luxury 2 Br Condo Corner Unit. North/East Panoramic View Of Cn Tower. In High Demand Downtown City Place Area. Toronto Waterfront Communities. Beautiful Layout With 2 Split Br, Tons Of Natural Light. Amazing Amenities Include: Swimming Pool, Sauna, Hot Tub, Roof, Deck, Gym, Guest Room, Party Room, 24 Hr Concierge & More. Close To Cn Tower, Rogers Center, Fin District, Union Station, Dvp, Qew & Cne.1 parking &1 locker (id:60365)
811 - 18 William Carson Crescent
Toronto, Ontario
Welcome to this spacious, bright 2+1 bedroom, 2 bathroom condo which is recently renovated,beautifully maintained and located on a quiet cul-de-sac in the prestigious St. Andrewsneighborhood. Offering 1,245 sq. ft. of functional living space with 9-ft ceilings and a smartsplit-bedroom layout, the east-facing unit is filled with natural light throughout theopen-concept living and dining area, which walks out to a large balcony framed byfloor-to-ceiling windows overlooking a beautifully landscaped courtyard and treetops-enjoyingpanoramic views and a peaceful natural retreat. The kitchen features granite countertop, amplecabinetry, and an extended counter that flows into the dining area, creating an island-styledesign with pendant lighting ideal for entertaining or casual meals.Kitchen faucet and lightsare changed.The primary bedroom includes a walk-in closet, additional closet, a 5-pc ensuite,while the second bedroom offers double closets; both are enhanced by large windows with sereneviews of greenery. A versatile den with French doors and a built-in closet functions perfectlyas a home office or optional 3rd bedroom. Thoughtful updates include a RENOVATED MASTERBATHROOM(SEP2025) with modern wall/floor tiles, mosaic shower floor, new shower glass door, newtoilet, updated faucets, spotlights,and sleek finishes designed to provide a spa-like retreat.Additional upgrades include new door handles, faucets, lights, chandelier, and kitchenpendants. Building amenities include 24-hr concierge, indoor pool, hot tub, sauna, gym, guestsuites, party rooms, library, games area & visitor parking. Maintenance fees cover allutilities and cable & high-speed internet. Parking & locker are conveniently located near theelevator. Steps to Yonge St., Hwy 401, TTC, GO, golf, shops, dining, parks & trails, and closeto top schools including Owen PS, St. Andrew MS & York Mills CI. Don't miss this opportunity inone of Toronto's most desirable neighborhood! (id:60365)
12 - 50 Three Valleys Drive
Toronto, Ontario
Instant Equity Meets Modern Living in Don Mills - $699K Value Alert! - Outstanding Value and Move-In Ready Before Year-End! (Offers Anytime). A similar home sold for $815,000 (Dec 2024), and even with prices in this pocket down ~11% year-over-year, the adjusted average still sits around $737,500 - giving buyers $37,500+ of instant equity from day one. Beautifully updated 3 + 1 bed / 2 bath townhouse (~1,956 SF total living space) in a multi-million-dollar Don Mills neighbourhood, featuring new flooring, windows & doors (2024), modern kitchen & baths (2022), and furnace, A/C & HWT (owned - 2020). Enjoy a bright open layout, private walk-out patio, spacious bedrooms, and a finished lower level ideal as a 4th bedroom, office, or recreation space. Steps to top schools, parks, Donalda Golf Club, Shops at Don Mills, Fairview Mall & DVP/401. All updates done - simply move in and start enjoying the Don Mills lifestyle before year-end. (id:60365)
407 - 126 Simcoe Street
Toronto, Ontario
Spacious 2 Bedroom Carpet-Free Condo Unit (Boutique 2 Condo) in the Heart of Financial District. Walk Score of 100. Two Full Bathrooms and One Underground Parking. Walking Distance to TTC, Subway, The Path, Roy Thompson Hall, University, Theatre, Great Restaurants, etc. Amenities include Rooftop Pool, Patio, BBQ Area, Party Room, Guest Suites, Visitor Parking, & 24-Hr Concierge. (id:60365)
805 - 1285 Dupont Street
Toronto, Ontario
Bright and well-designed 1-bedroom suite offering a smart and functional layout. This unit includes a spacious bedroom, a modern 4-piece bathroom, an open-concept living/dining area, and a large private balcony with great natural light. Contemporary finishes throughout, including floor-to-ceiling windows, wide plank flooring, and a sleek kitchen with integrated appliances. One locker is included for additional storage. Residents have access to an extensive selection of amenities, featuring a rooftop pool, full fitness centre, co-working spaces, 24-hour concierge, theatre room, kids' playroom, BBQ stations, outdoor terraces, and more. Situated within a dynamic master-planned community surrounded by new retail, a future 8-acre park, and a large new community centre underway. Convenient transit access, grocery options nearby, and close proximity to Bloor Street, Geary Ave restaurants, The Junction, The Annex, and Ossington. Perfect for those seeking style, comfort, and convenience in one location. (id:60365)
N/a 10th Line
Blue Mountains, Ontario
Draft Plan Approved 17.5 Acre Residential Subdivision in Thornbury. 38 Single Detached Lots. N/E Corner of Hwy 26 and 10th Line. Lot frontages Ranging From 70 to 75 Feet. Lot Depths Ranging From 110 to 135 Feet. Close to Golf Courses, Ski Hills, Marina, Waterfront, Georgian Trail System, Retail Shops and Restaurants. (id:60365)
A - 189 King Street E
Chatham-Kent, Ontario
Welcome to this beautifully renovated legal duplex detached home. This spacious unit offers one bedroom and one full bathroom, making it perfect for singles or couples. The unit features a brand new kitchen with modern appliances and ample storage, a large living space perfect for relaxation and entertainment, and a cozy dining area for enjoying meals. In-suite laundry is included for your convenience. Heated by efficient forced air gas, ensuring comfort throughout the year. The property has been completely renovated, providing a fresh and modern feel. Located in a prime area, this home is just a one-hour drive to the USA/Canada border, making it an excellent spot for commuters or frequent travelers. It is within walking distance to all essential amenities and the vibrant uptown core, offering easy access to shopping, dining, and entertainment. Quick access to Highway 40 simplifies your commute. Parking is available for one vehicle in the driveway. (id:60365)
175 Wexford Avenue S
Hamilton, Ontario
A home that stands apart in both finish and feel. Professionally renovated with care and intention, the spaces flow comfortably and carry a warm, modern cohesion that's hard to find. The main floor features a bright living area, updated kitchen, elegant 3-piece bath, beautiful laundry area, and a flexible main-floor bedroom currently used as a family room. Two bedrooms and a 2-piece bath are upstairs. High-quality oak hardwood flooring runs throughout the main and second levels, adding warmth and continuity The lower level adds usable space for a home office and rec room, with a bathroom area already in place. Strong curb appeal with parking for two. The backyard is designed for relaxing and gathering, with pergola, hot tub, and generous outdoor space. Set in a quiet, established pocket near Gage Park and the Ottawa Street cafés, markets, and shops, the location offers community and everyday ease. A polished, move-in-ready home where the work has been done-and done well. (id:60365)
945 Regional Road 97
Hamilton, Ontario
Experience the perfect blend of country charm and modern comfort in this inviting three-bedroom, two-bathroom bungalow in Freelton. Enjoy quiet country, while living close to the city - the feel of open space without the upkeep of a large property. Inside, this cozy home features numerous updates, including both bathrooms completely redone, two refreshed bedrooms, new interior doors(2025), updated soffit and fascia and eavestroughs for peace of mind. The spacious 2-car garage offers plenty of room for parking or a workshop. Step outside to a beautiful patio and outdoor space, perfect for relaxing or BBQing with family and friends. Surrounded by picturesque countryside yet minutes from city conveniences, this property offers the ideal mix of comfort, charm, and convenience. RSA. (id:60365)
295 Wiltshire Place
Waterloo, Ontario
Welcome to this beautifully updated home in prestigious Upper Beechwood! As you arrive at this charming 4 bedroom, 2-storey home with a double garage, you'll immediately appreciate its perfect location on a pie-shaped cul-de-sac lot in one of Waterloo's most desirable neighbourhoods. Walk through the front door and you're greeted by a bright, welcoming space where the living and dining areas flow effortlessly together-perfect for hosting family gatherings or cozy evenings with friends. Step down to the sunken family room as you unwind by the gas fireplace, surrounded by the warmth of gleaming wide plank hardwood flooring. The heart of the home is the updated kitchen, featuring new quartz countertops and modern stainless steel appliances-a stove, fridge, built-in microwave, and wine fridge, all replaced in 2024. From the dinette, sliding doors lead you out to a spacious deck overlooking a lush, treed backyard-a serene outdoor retreat ideal for summer barbecues or morning coffee. Back inside, you'll find a beautifully renovated main-floor powder room, a convenient laundry area and thoughtful updates that make everyday living effortless-including a new washer, dryer and water softener (2024). Upstairs, the three generous bedrooms feature brand-new carpeting, while the primary suite offers a peaceful escape with a large walk-in closet and a private 4-piece ensuite. The fully finished basement adds even more living space with new flooring, a spacious recreation room, a den, an additional bedroom and a 3-piece bathroom-perfect for guests, hobbies, or movie nights. Every detail of this home blends comfort, style and function, all within the prestigious Upper Beechwood community-renowned for its mature trees, excellent schools, Home associations with pools and Tennis courts, wonderful welcoming neighbourhood vibes. (id:60365)
55 Morwick Drive
Hamilton, Ontario
Meticulously Maintained Freehold End Unit in Sought-After West Ancaster! Attached by the garage and bedroom. Over 1800 sqft of finished living space. Featuring 3 spacious bedrooms and 3.5 bathrooms. The main floor with large eat-in kitchen with stainless steel appliances, ample counter space, and access to a private rear deck with gazebo. Open-concept living/dining room combination for entertainment. Fully finished basement offers a huge recreation room, a full 3-piece bathroom, laundry room, and cold room. Recent updates include: Roof (2020), Front composite deck (2024), Dishwasher (2025), Patio door (2021), Custom blinds on main floor (2023), Blinds on second level (2021). Conveniently located close to highway access, trails, recreation centre, schools, and shopping. (id:60365)
289 Cumberland Avenue
Hamilton, Ontario
Completely renovated and move-in ready, this stunning 2+1 bedroom, 2 bath home in Hamiltons sought-after St. Clair neighbourhood looks like it belongs in a magazine. Step inside to find designer finishes, quality craftsmanship, and a bright, open-concept living space with a striking exposed beam that adds warmth and character. The professionally designed kitchen features quartz countertops, stylish cabinetry, and a seamless flow to the backyard through sliding doorsan entertainers dream! Upstairs, two spacious bedrooms with plenty of closet space offer comfort and style, while the finished lower level provides an additional bedroom or versatile living space. The chic, private backyard is ideal for gatherings or quiet evenings, making outdoor living just as enjoyable as inside. This home includes 2 parking spaces for convenience. The detached garage, complete with hydro, offers incredible potential for an ADU, workshop, or studio. A first-time home buyers dream, this property is just steps to Gage Park, scenic trails, schools, and amenities, blending style, comfort, and investment opportunity in one. Dont miss your chance to own a fully updated gem in one of Hamiltons most sought-after communities! (id:60365)

