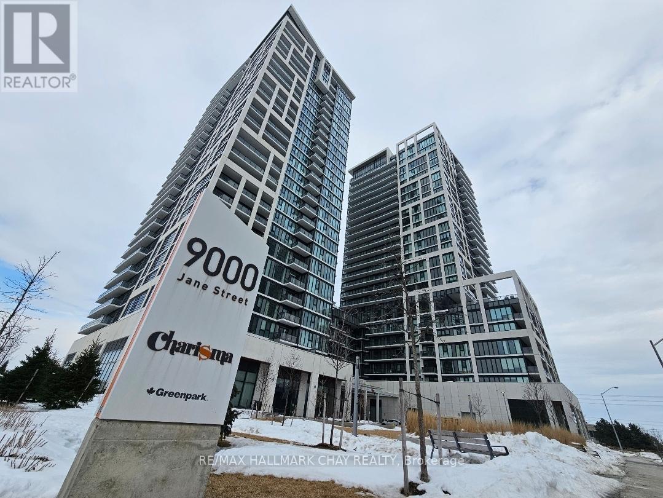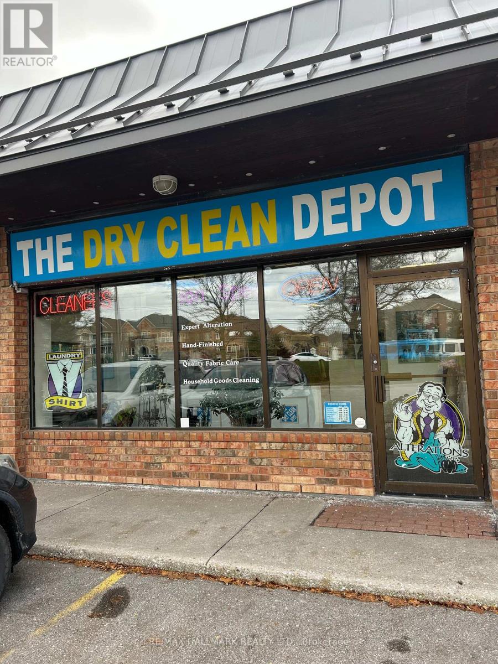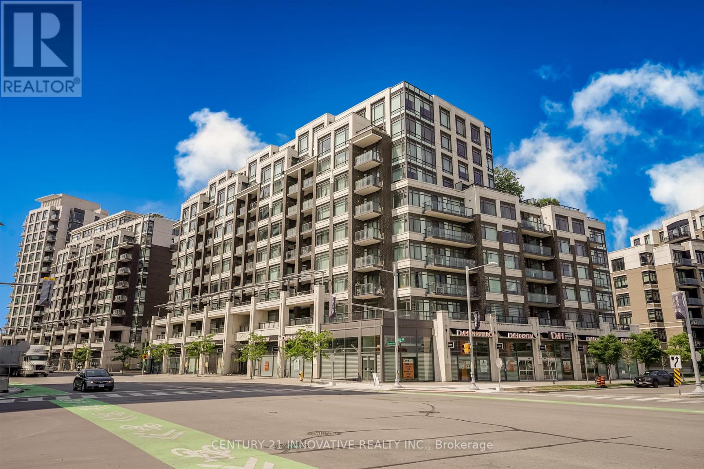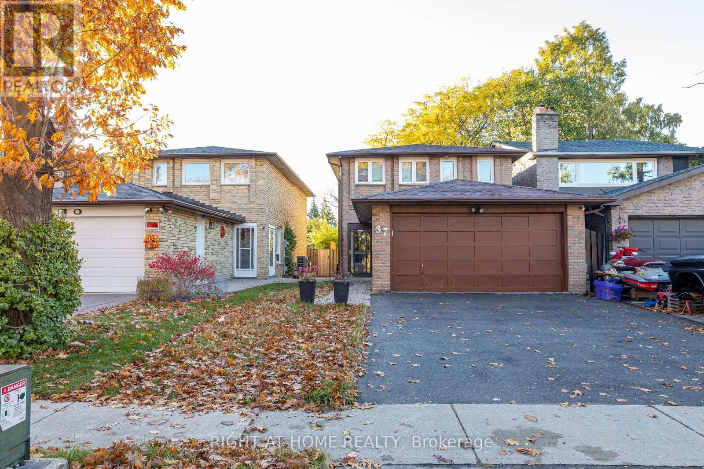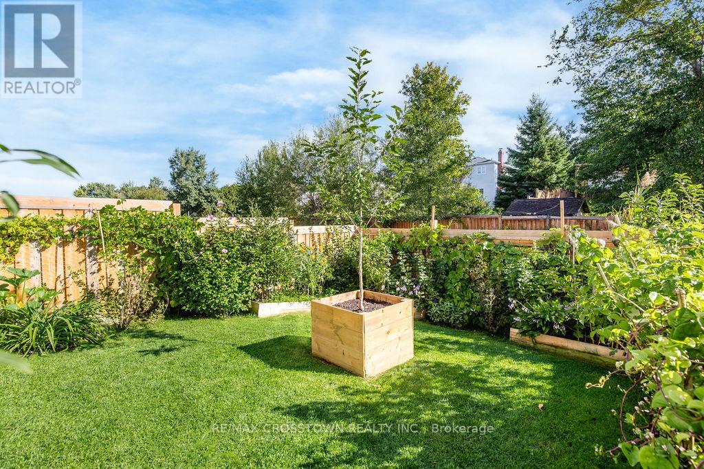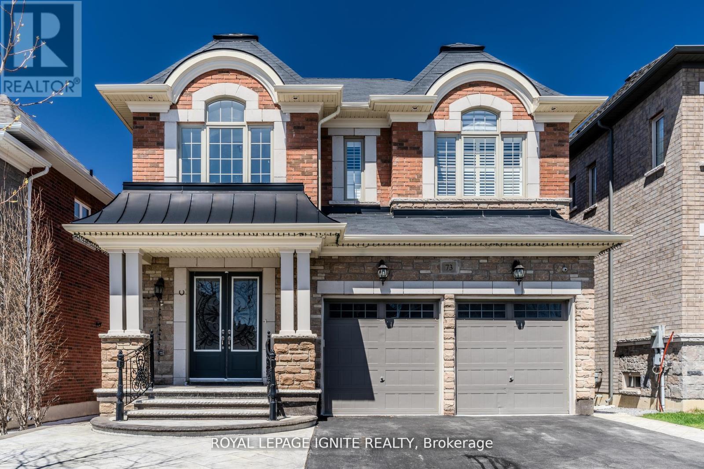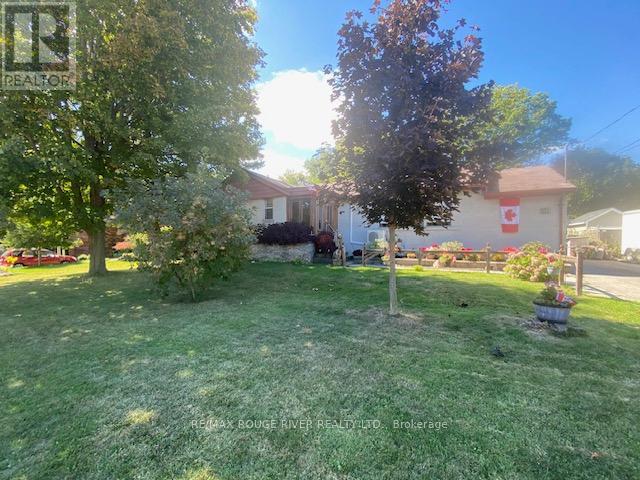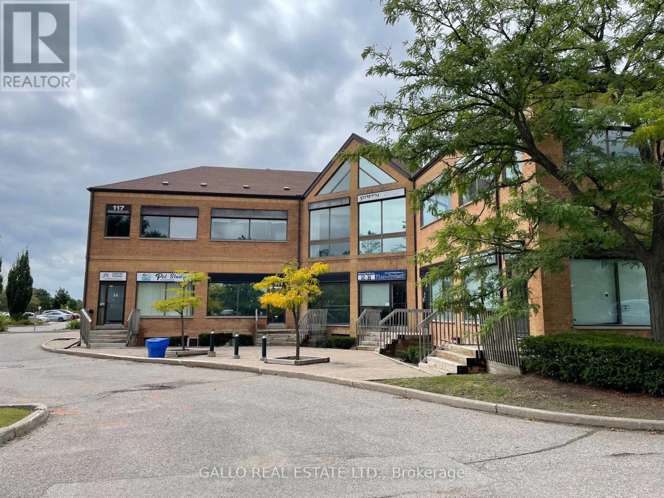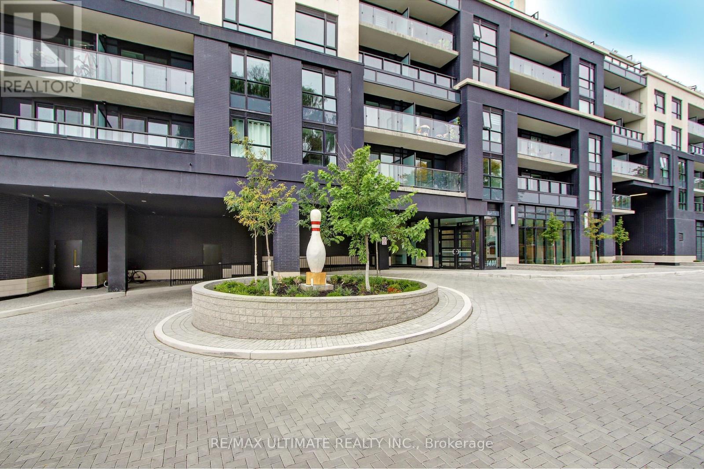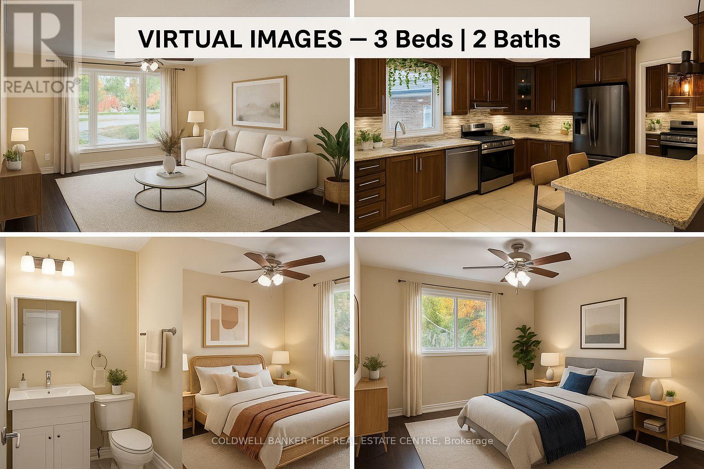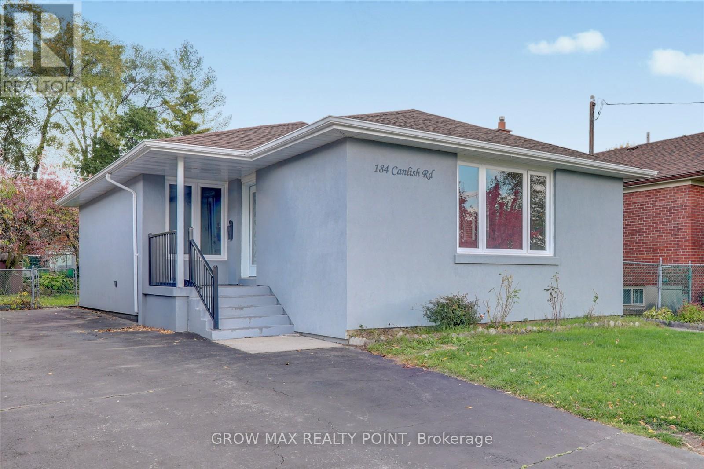525 - 9000 Jane Street
Vaughan, Ontario
Welcome To Charisma Condos By Greenpark-A Modern, Stylish Community In The Heart Of Vaughan At Jane & Rutherford, Steps From Vaughan Mills. This Beautiful 1-Bed, 2-Bath Suite Offers 615 Sq. Ft. Of Contemporary Living Space Plus A 50 Sq. Ft. Private Balcony. Featuring Floor-To-Ceiling Windows, An Open-Concept Layout, Smooth Ceilings, And A Sleek Kitchen With Quartz Counters, Centre Island, Ceramic Backsplash, And Full-Size Stainless Steel Kitchenaid Appliances. Enjoy Resort-Inspired Amenities Including A State-Of-The-Art Gym, Yoga Studio, Rooftop Terrace, Outdoor Pool, Party Room, Games Room, Pet Spa, And 24-Hour Concierge. Unbeatable Location Close To TTC, Wonderland, Hwy 400/407, The New Mackenzie Hospital & Vaughan Metropolitan Subway Station-The Perfect Blend Of Style, Convenience & Modern Living. (id:60365)
3 - 1 Stone Mason Drive
Markham, Ontario
Well-established dry cleaning depot in a growing mixed area of old and new homes. Steady clientele built over 7 years. Owner retiring. Supportive landlord and reasonable rent( $2,147 tmi included) Approx. $10,000 monthly gross income. Turnkey business oppotunity for family or owner-operator. (id:60365)
34 Fraser Street
Markham, Ontario
Beautiful, Cozy, Newly Renovated Basement ApartmentBright and well-maintained unit in a very quiet neighbourhood, backing onto a scenic park. Convenient location-2 minutes to Bayview Ave and Highway 407, and close to schools, shopping, and transit.Features:Spacious, fully renovated living spacePrivate entranceEasy access to amenitiesPeaceful and safe areaExtras Included:StoveRange fanRefrigeratorPrivate washer & dryer (not shared (id:60365)
517 - 8130 Birchmount Road
Markham, Ontario
Luxury condo in Markham downtown. Bright, Sunny 1 + Den with 9' ceiling. Gourmet Kitchen with Granite countertop. 24 Hours concierge. Great condo amenities including swimming pool, Gym, Party room, Meeting room, rooftop terrace and more. Close to Go Station, Hwy 407, Cineplex and Restaurants. (id:60365)
37 Cheeseman Drive
Markham, Ontario
Welcome to an upgraded and well maintained Beautiful 3 +1 Bedrooms Doubled Garage Detached House On A Quiet Street in the desirable Milliken Mills West Community. Bright & Spacious Layout. Beautiful Deep Backyard. Gleaming Hardwood Flooring Throughout The House. Porcelain Tiles in the Kitchen & Family Room.Stainless Steel Appliances and Granite Counter Top in the Kitchen. Walkout to Backyard. Automatic Rollup Patio Blinds. Upgraded Washrooms. Only Mins Walk to Birchmount & Steeles. Roof Shingles (2017) Furnace & Air-Conditioner ( 2013) Great School area of Milliken Mills High School and Milliken Mills Elementary School. Close To Supermarkets - T&T- Pacific Mall, Milliken Community Center, Hospital, Playgrounds. Steps to TTC Show With Confidence. (id:60365)
49 Greenwood Drive
Essa, Ontario
Welcome to 49 Greenwood Drive, Angus a beautifully maintained freehold end-unit townhome built in 2018 by Cassavia Estate Homes. Offering over 1,800 sq ft of modern living space plus an unspoiled basement with large windows, this home blends comfort, functionality, and convenience in one of Angus's most desirable family-friendly neighbourhoods.Enjoy a private driveway and garage with parking for 3 cars, a fully fenced backyard with stunning gardens for the kids and dogs to play, and tranquil tree-lined views for added privacy. Inside, youll find an oversized bright white kitchen with stainless steel appliances, a breakfast-bar island, and an open-concept layout ideal for hosting family or friends. The main level features direct entry from the garage, while upstairs offers three generous bedrooms and two full bathrooms. The primary suite feels spa-like, complete with a large walk-in closet, second closet, soaker tub, and separate shower. Convenient second-floor laundry and a water-softener system add everyday ease.This location is a commuters dream just minutes to Base Borden, 15 minutes to Barrie, and 20 minutes to Alliston, with quick access to Hwy 27, Hwy 90 and Hwy 400. A new elementary school is being built in the subdivision, set to open in 2026, making now the perfect time to settle in. Families will love the nearby parks, playground, and 21-km trail, while shopping, restaurants, fast food, grocery stores, and health-care offices are only moments away.With low property taxes, no condo fees, and a peaceful community feel, this is an exceptional opportunity for first-time buyers, down sizer's, or anyone seeking a newer, affordable home with style and space to grow! (id:60365)
73 Kentwood Crescent
Markham, Ontario
**Luxury Living in Prestigious Box Grove** Welcome to 73 Kentwood Crescent, a beautifully upgraded home in the highly coveted Box Grove community of Markham. Situated on a premium 40- foot lot, this stunning residence offers the perfect blend of luxury, comfort, and functionality. Step into elegance with 10 ft ceilings on the main floor, natural oak hardwood floors, pot lights, and crown moulding throughout. The main floor also features a full bathroom, ideal for guests or multi-generational living. The chefs kitchen is outfitted with granite countertops, built-in oven and microwave, gas countertop range, and premium finishes that make entertaining effortless. The professionally finished basement features 9 ft ceilings, a separate entrance, and nearly $100,000 in renovations, providing the perfect in-law suite or income potential. Additional features include a central vacuum system, granite bathroom vanities, and a beautifully landscaped backyard with deck and interlock patio perfect for summer gatherings. Located in one of Markham's most sought-after neighbourhoods, this home is close to top-rated schools, parks, shopping, and major highways. Don't miss your opportunity to own a true gem in Box Grove. (id:60365)
50 Dunstall Crescent
Toronto, Ontario
**OPEN HOUSE SAT + SUN (NOV 22 + 23) 2PM-4PM** Prime Lakeside Community: This Sprawling Bungalow Is Nestled On A Massive Picturesque Ravine Lot... 77 X 175 Feet Over .3 Acre Lot With A Small Bridge Over A Seasonal Stream. This Custom Residence Offers A Rare Combination Of Character, Space And Natural Beauty. Original Owners Lovingly Maintained This Home For Over 70 Years. Featuring 3+1 Bedrooms And 3 Bathrooms, This Home Is Light, Bright & Airy With Lots Of East/West Windows... Sunrises & Sunsets... Plus A Walkout Basement Providing Excellent Potential For An In-Law Suite. Nature Lovers... Enjoy Raising Your Family Here By Choosing Your Own Upgrades & Renovations. Great Potential For A Custom Rebuild As Well. Love Living Near The Lake? Amazing Location... Near Colonel Danforth Park Trails To The Lake, Excellent Schools Including Sir Oliver Mowat Collegiate (High School), U Of T Scarborough Campus, Centennial Scarborough Campus, 24 Hr TTC Buses, Rouge Hill GO Train (36 Mins To Union Station Downtown) And #401 For Easy Commuting! Note: The House And Property Are Being Sold In "As Is" Condition Without Warranties. The Seller Does Not Warrant That The House Or Property Meets All Federal, Provincial Or Municipal Codes Or Regulations. A Professional Home Inspection Report Is Available As A Courtesy Upon Request. (id:60365)
17 - 117 Ringwood Drive
Whitchurch-Stouffville, Ontario
Excellent 2nd Floor Office Space That Is Bright And Airy - At Entrance To Town - Just Off Main Street In A Quiet Area. Convenient Access To Highway 48 And Highway 404 & Transit. Tenant Is Responsible For Hydro And For Maintaining Heating & Air Conditioning System, Chattels, Contents & Liability Insurance. (id:60365)
303 - 1401 O'connor Drive
Toronto, Ontario
"The Lanes" boutique condo in prime East York! Upgraded 1 bedroom plus large den. 2 full baths. 682 Sq Ft. Parking and locker included. Open concept layout with walkout to balcony. Overlooks Topham Park neighbourhood. Den has a double closet and can be used as a 2nd bedroom. Kitchen has upgraded stainless steel appliances, mobile kitchen island. Bedroom features 3-pc ensuite bath and double closet. Laundry. Close to highways, restaurants, shops, TTC stop at door. Fabulous amenities include: concierge, Skyview Fitness Center, party/meeting room, Sky Deck rooftop lounge with BBQ area and more! Don't miss this great unit! (id:60365)
Main-Upper Level - 20 Roseglor Crescent
Toronto, Ontario
Renovated three-bedroom upper-level unit available immediately in the desirable Midland Park neighborhood near Brimley and Lawrence, just 3 km from Scarborough Town Centre. This bright and well-maintained space now features two full washrooms for added convenience. Located in a quiet, family-friendly area with a two-minute walk to multiple TTC bus routes and close to all amenities, including schools, parks, shopping, and transit. Tenants also enjoy access to a nicely kept backyard. The property shows very well and offers an ideal combination of comfort and location. Tenant Pays 60% of all utilities. For inclusive deal you can pay $3100/month (includes parking and utilities). (id:60365)
Upper - 184 Canlish Road E
Toronto, Ontario
Spacious 3-Bedroom Apartment in Dorset Park Well-Maintained & Move-In Ready. This beautifully maintained apartment is located in a charming brick-stucco home in the sought-after Dorset Park neighborhood. Featuring 3 generously sized bedrooms and 2 full washrooms, this unit offers both space and comfort for families or professionals. Enjoy an almost-new kitchen, large windows that fill the space with natural light, and modern flooring throughout. The home is situated in a quiet, family-friendly area with access to: Parks and green spaces, Top-rated schools, Shopping centers, Restaurants and entertainment options. A perfect blend of convenience and comfort in a great location. Don't miss out! (id:60365)

