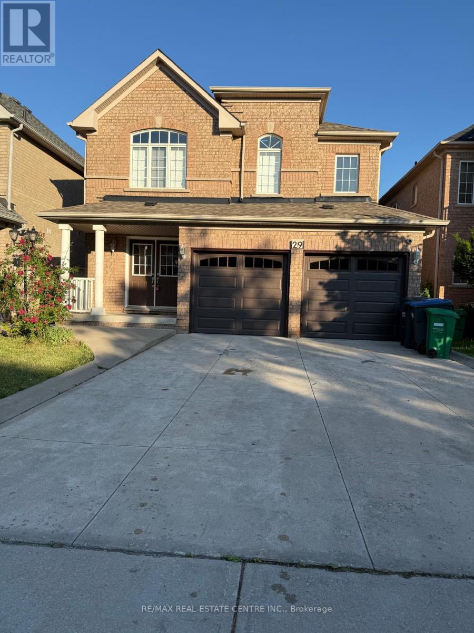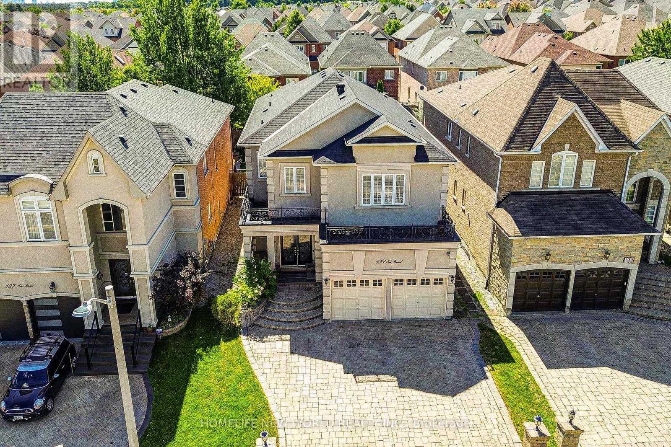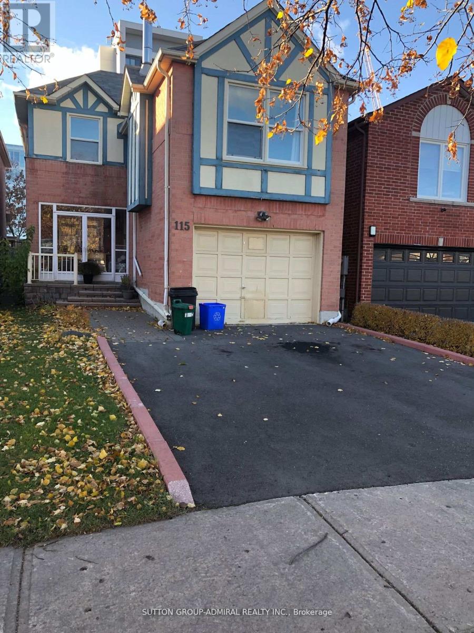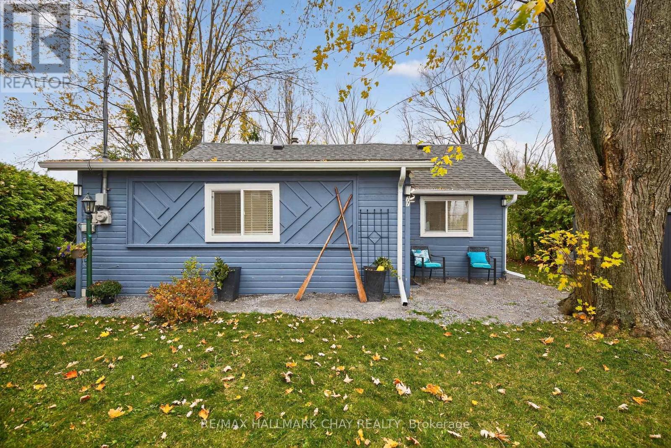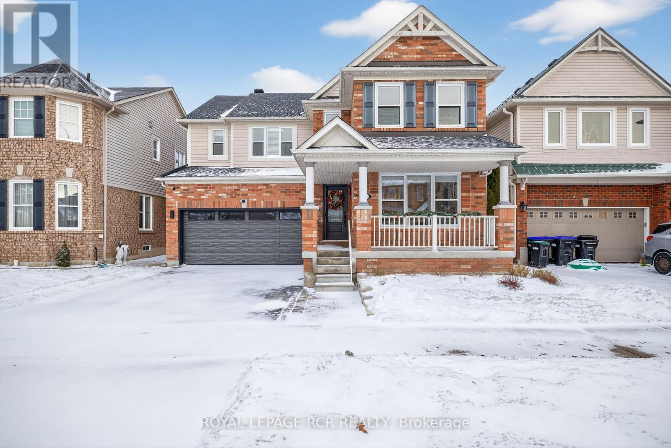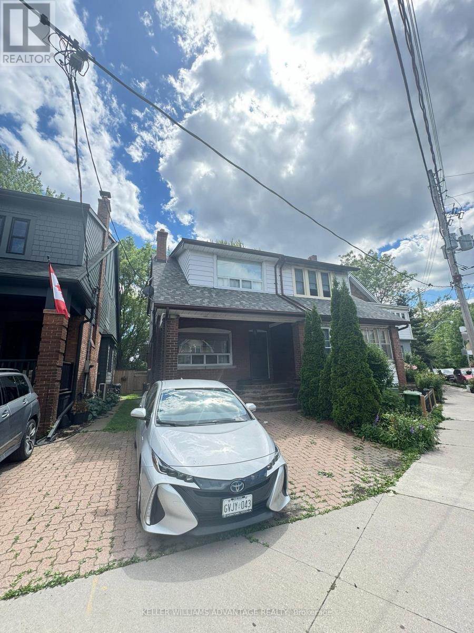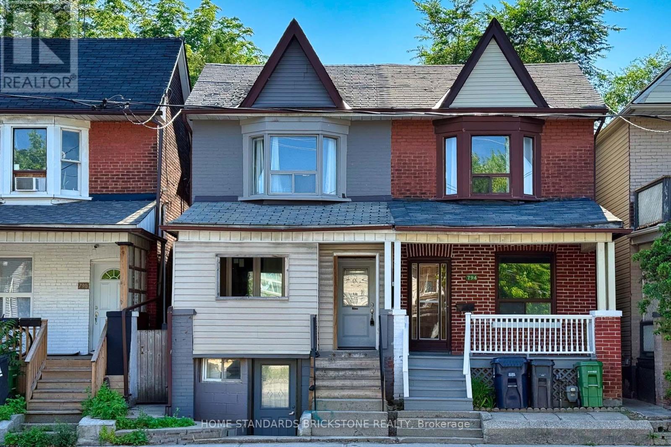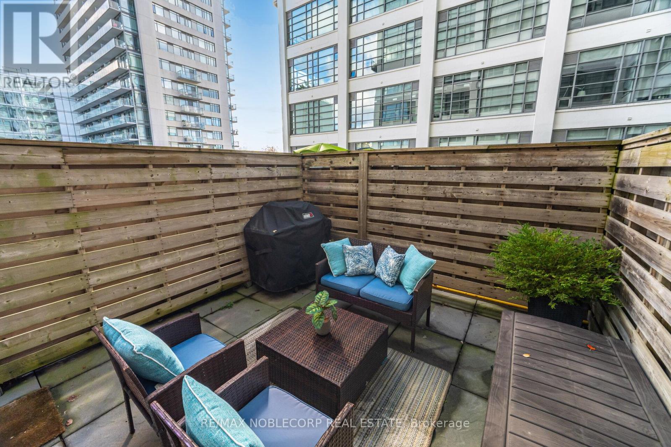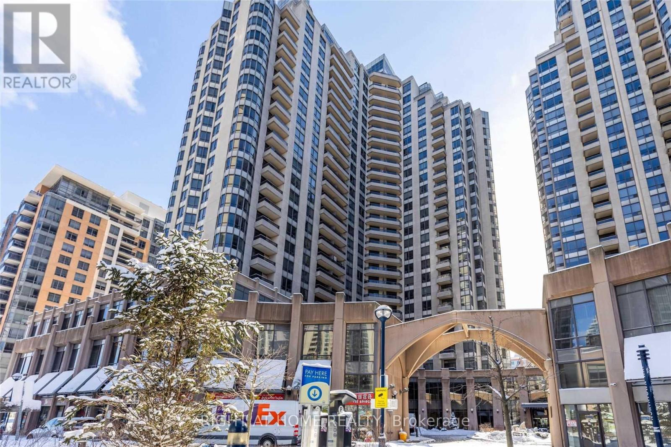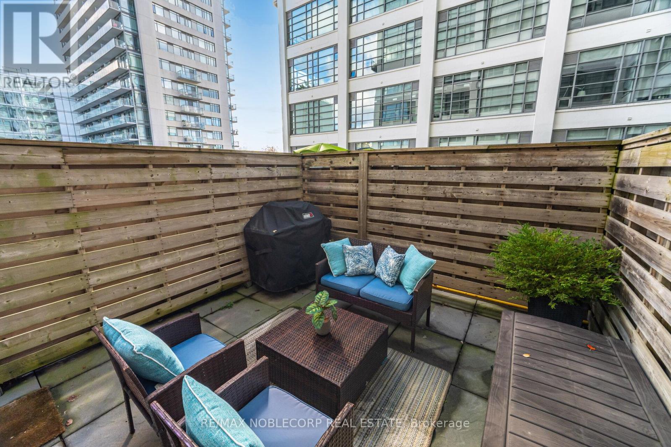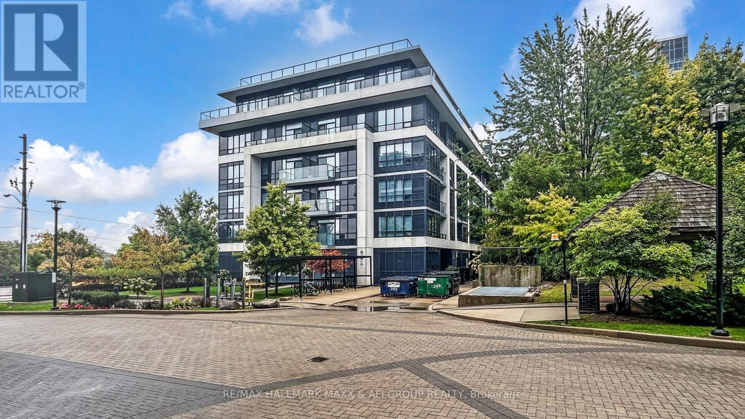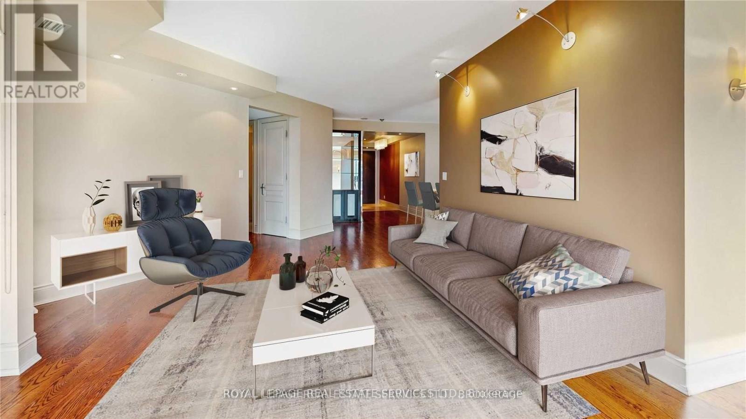29 El Camino Way
Brampton, Ontario
Prime Location , Well Maintained 2442 Sq Ft Detached House, Family Living Separate, 5 Bedrooms 2 Full Washrooms On 2nd Floor. Huge Master, Ensuite Has His & Her Vanities, Soaker Tub, Sep Shower,5th Br Ideal Nursery Or Computer Rm. Main Fl Laundry With Ent To Gar. Solid Oak Staircase . Nearby transit, Mount Pleasant Go Station and Cassie Campbell Community Centre ( 5 minutes )Tenant Pay 80% All Utility Bills and Rental Hot water tank . (id:60365)
131 Ner Israel Drive
Vaughan, Ontario
Welcome Home! This unique custom-built luxury home in Thornhill Woods , meticulously finished spaces on the main and plus additionally a newly constructed basement that is nothing short a family place with extra bedroom and entertainment room, bar and extra washroom. Luxurious touches around & vaulted ceilings, pot lights & built-ins thru out. The bright eat-in chef's kitchen features top-of-the-line B/I appliances 2019 , oversized center island, W/o to covered patio gazebo and newly done interlocking in 2022 that leads to a backyard oasis. Spacious family room w/gas fireplace . Main floor office or can be as additional bedroom , perfect living room combined with dinning room .Primary bdrm with extra large W/I closet and 4 piece ensuite w/jacuzzi bathtub .Bathroom renovated 2022. 3 bedrooms feature ensuites &plus 1 large bedroom W/I closets( 4 total on the second floor ). New roof 2021. Water heater 2025, Furnace 2023, Hardwood floors through the house , 9 feet ceiling and tall 9 feet custom doors Come and see it (id:60365)
115 Glen Crescent
Vaughan, Ontario
Excellent Rosedale Heights. Close To Promenade Mall & Transit.Location: Steps From Walmart, Shops, Restaurants, Transportation, Places Of Worship, Movies, Parks, & Synagogue, Schools and kindergartens, community centers. (id:60365)
77 Blue Heron Drive
Georgina, Ontario
Welcome to 77 Blue Heron Drive, a beautifully updated 3-bedroom home in sought-after McRae Beach, just steps from Lake Simcoe. Situated on a spacious 53 x 172 ft private lot, this property features a bright open-concept layout and a cozy gas fireplace. The updated kitchen and bathroom offer modern finishes with a warm, inviting feel. Many recent upgrades such as a new water pump, owned tankless water heater, new windows, doors and eavestroughs. Two outdoor storage sheds provide plenty of extra space for tools and equipment. Enjoy peaceful surroundings and convenient access to beaches, marinas, parks, and shopping. Move-in ready and only an hour from the GTA - this home delivers comfort, style, and a true lakeside lifestyle. (id:60365)
25 Kidd Crescent
New Tecumseth, Ontario
Splendid Mattamy 4 bedroom, 3 bathroom "Inverness" model home, 2403 sq ft and finished basement. Renovated family home with spacious open concept design, upgraded stylish kitchen with quartz countertops and filled with natural light. Primary bedroom with walk-in closet, changing bench and 4pc ensuite. Convenient 2nd floor laundry. Large living room with gas fireplace. Lower level features a full gym and private movie theatre room. Immaculate lawn/gardens with new patio and pergola for outdoor enjoyment and entertaining. Close to walking trails, Boyne River. **Shingles (2022), Furnace (2024), new windows & doors (2021), newer appliances. (id:60365)
4 Edgewood Avenue
Toronto, Ontario
Welcome to 4 Edgewood Ave, this conveniently located 3-bedroom semi-detached house offers spacious living on the main and upper floors. It is located in the serene and highly coveted Beaches area of Toronto nestled close to Orchid Park. A vibrant hub of leisure activity year round. The open-concept main floor features a renovated kitchen with a walkout to a sundeck, perfect for entertaining or relaxing. Enjoy the cozy living room with a warm fireplace and three large bedrooms providing ample space and comfort. With one private parking spot, all utilities and internet included, this is the opportunity you've been waiting for to live in a beautifully renovated home in one of the city's most desirable neighborhoods. Airbnb is permitted, adding flexibility to your living arrangements. Schedule a viewing today and make this your new home! (id:60365)
Main - 792 Pape Avenue
Toronto, Ontario
Prime location just a 4-minute walk to Pape Subway Station. This bright and well-maintained two-bedroom main-level unit includes all utilities and features stainless steel appliances and in-suite laundry. The unit offers a separate entrance and private laundry. No living room. Conveniently located close to shops, schools, libraries, parks, cafes, and restaurants. Ideal for professionals or students seeking a transit-accessible and low-maintenance living option. (id:60365)
228 - 637 Lake Shore Boulevard W
Toronto, Ontario
Rarely Offered Authentic Hard Loft In The Historic Tip Top. Equipped With A Huge West Facing Terrace With Your Own Gas Line, Very Rare For The Building! Beautifully Renovated Spa-Like Washroom! 13 Foot Ceiling Height, Hardwood Floors, Granite Counters, Built-In Cabinets. Generous Master Bedroom Size, With Great Closet Space & Loft Area. Loft Area Can Be Used As Office Space Or Storage. Very Well Kept And Clean Unit! Fantastic 1 Bedroom Unit In An Amazing Location! (id:60365)
1029 - 15 Northtown Way
Toronto, Ontario
Luxurious Tridel Bldg In The Heart Of North York. Spacious And Bright Unit With 1 Bedrooms+ 1 Den and 2 Washrooms. DirectAccess To 24Hr Metro Supermarket Via Underground Parking. Steps To Ttc, Restaurants, Schools, Parks, Library, Community CentreAnd Much More!Lots of Amenities including Virtual Golf, Bowling, Tennis Court, and Indoor Pool! ** Pictures From Previous Listing, Condo is being Rented Unfurnished. (id:60365)
228 - 637 Lake Shore Boulevard W
Toronto, Ontario
Rarely Offered Authentic Hard Loft In The Historic Tip Top. Equipped With A Huge West Facing Terrace With Your Own Gas Line, Very Rare For The Building! Beautifully Renovated Spa-Like Washroom! 13 Foot Ceiling Height, Hardwood Floors, Granite Counters Built-In Cabinets. Generous Master Bedroom Size, With Great Closet Space & Loft Area. Loft Area Can Be Used As Office Space Or Storage. Very Well Kept And Clean Unit! Fantastic 1 Bedroom Unit In An Amazing Location! (id:60365)
617 - 399 Spring Garden Avenue
Toronto, Ontario
Rarely newer condo within school zone of Hollywood P.S stunning & spacious 1+1 unit with 10 feet ceiling, functional den can be used as 2nd bedroom, large balcony with unobstructed view and plenty of natural light, modern kitchen with large Island. Nice and quiet community surrounded by high net worth families, super convenient location, just steps to subway, Bayview village shopping centre, YMCA, minutes to hwy 401/404/DVP. Best choice for small families with little one. (id:60365)
1603 - 10 Bellair Street
Toronto, Ontario
10 BELLAIR PRESTIGIOUS ADDRESS IN THE HEART OF YORKVILLE, AT BAY AND BLOOR. 24 HRS CONCIERGE SERVICE WITH VALET PARKING. GUEST ROOMS ALSO AVAILABLE. VERY SPACIOUS UNIT, WITH 2 BEDROOMS AND A DEN, THE DEN IS ALREADY FURNISHED FOR AN OFFICE. OPEN BALCONY LOOKING SOUTH. HARDWOOD FLOORS THROUGHOUT. LARGE EAT-IN KITCHEN, WITH BUILT-IN APPLIANCES. FEW STEPS TO THE SUBWAY. WALKING TO ALL THE BEST COFFEE SHOPS AND RESTAURANTS. ALL THE MOST ELEGANT STORES ON BLOOR STREET. IT HAS A 2-STORY GYM, VALET SERVICE, LARGE INDOOR POOL, GUEST ROOMS. CONCIERGE SERVICE 24 HRS. (id:60365)

