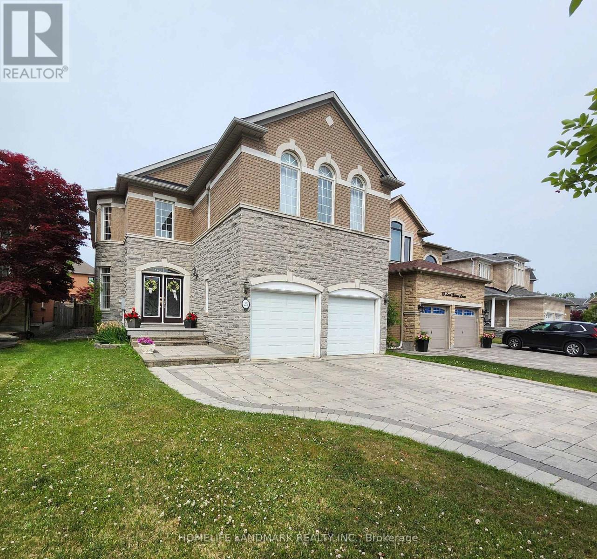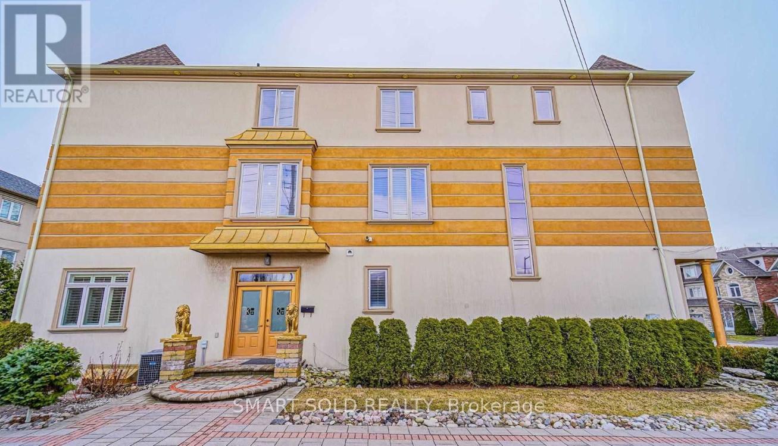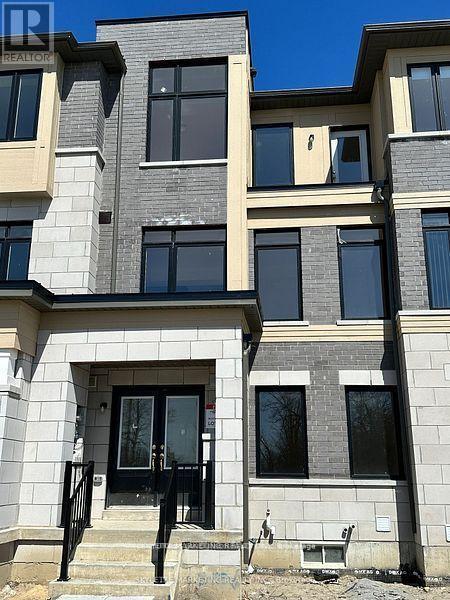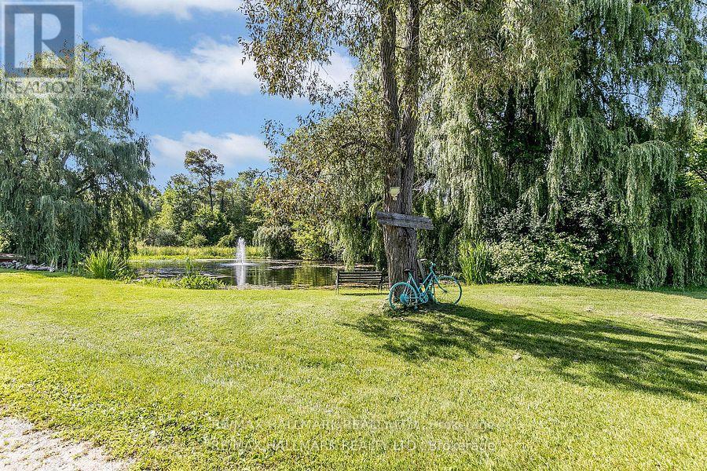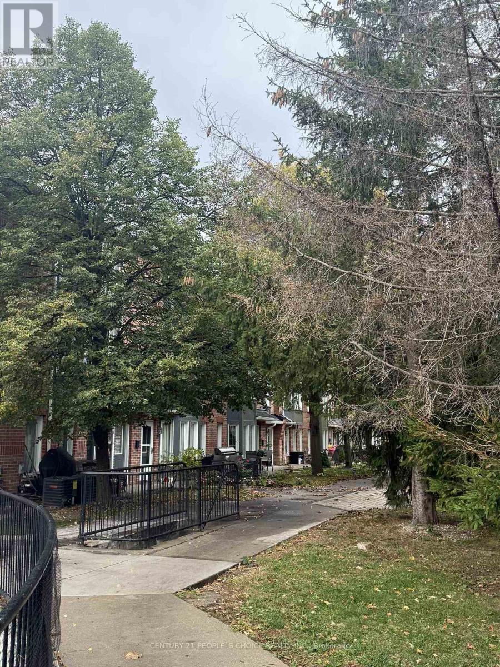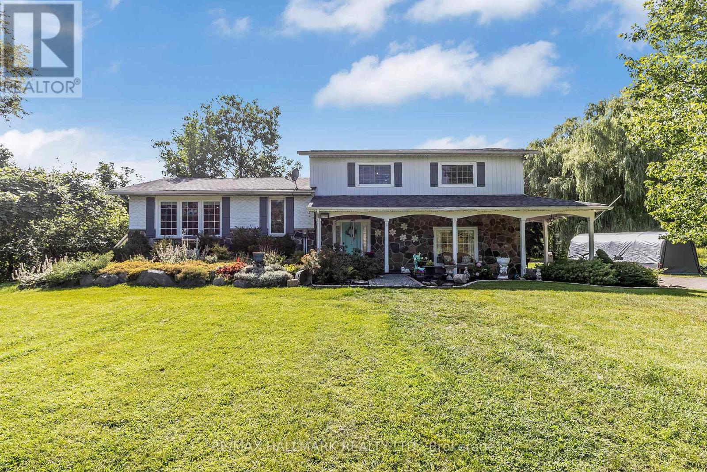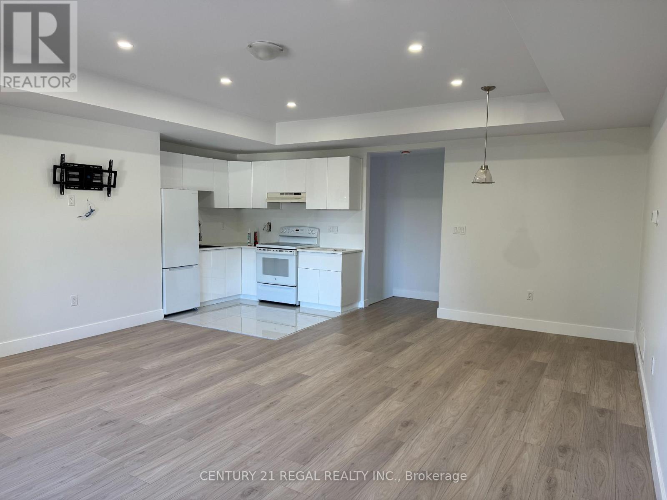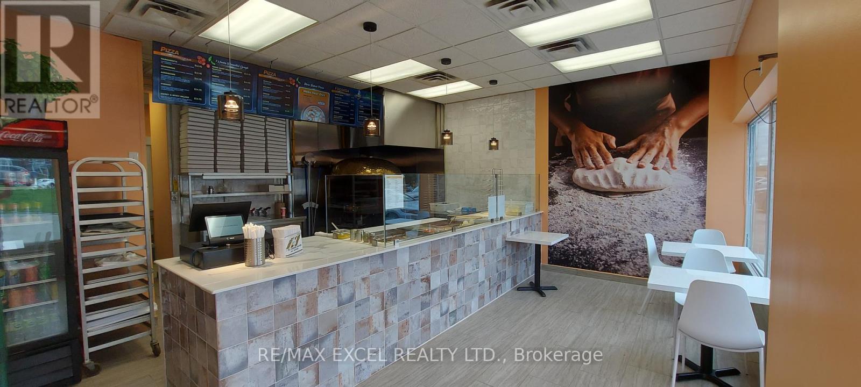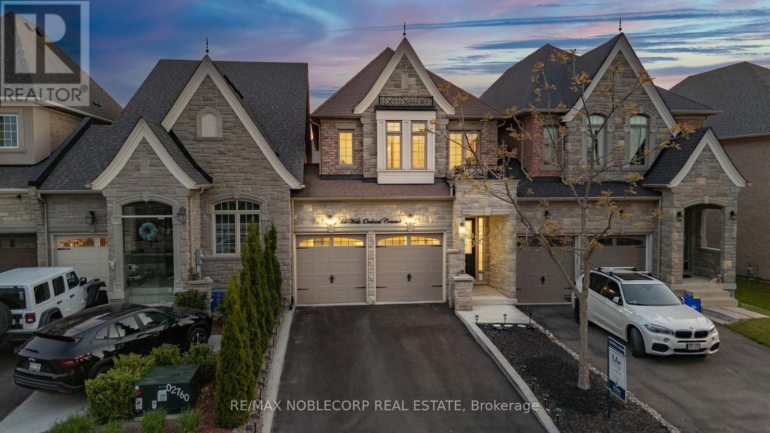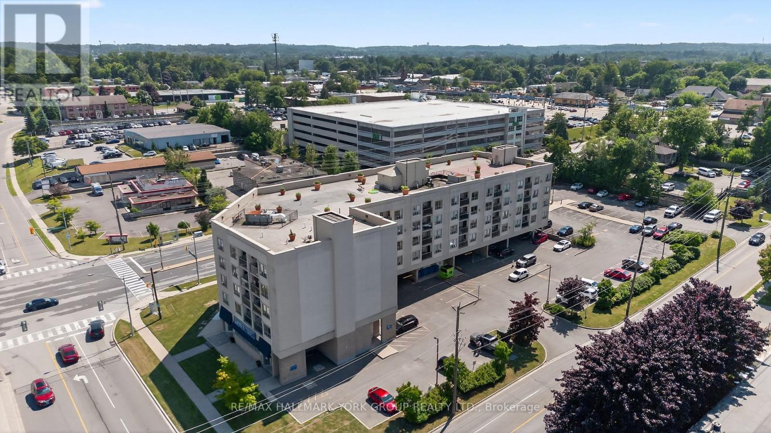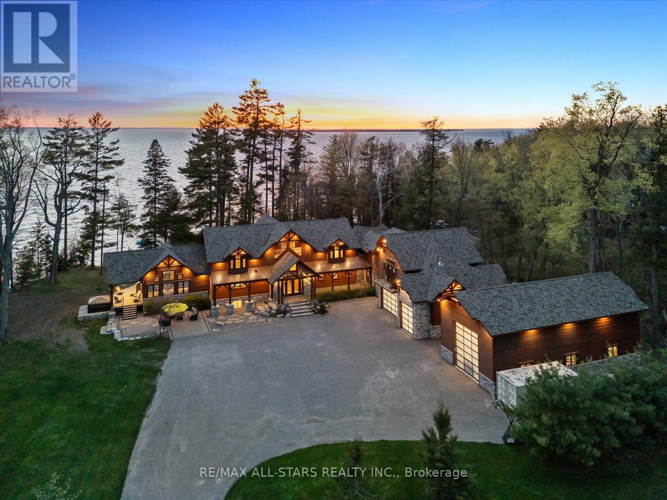25 Lord Nelson Court
Richmond Hill, Ontario
Impeccable Stone-Front Home in Prestigious Rough Woods!Quiet, child-safe cul-de-sac just steps to ravine. Over 3,000 sq ft with 5 bedrooms, 3 full baths on 2nd floor. 9 ft ceilings, hardwood throughout main floor, skylight, elegant circular staircase, and crystal chandelier in foyer. Bright open kitchen with granite counters and large island. Fully fenced backyard with professional landscaping.Top School Zone: Bayview S.S. & Richmond Rose P.S. Close to parks, highways, and amenities. (id:60365)
136 Carriage Shop Bend
East Gwillimbury, Ontario
Welcome To 136 Carriage Shop Bend, A Residence That Perfectly Blends Timeless Elegance,Modern Comfort,And An Unbeatable Location.Nestled Within One Of The Area's Most Exclusive And Picturesque Neighbourhoods,This Beautifully Appointed Home Offers The Ideal Balance Of Sophistication,Functionality,And Everyday Livability - A True Gem Waiting To Be Discovered.Step Inside To A Grand,Light-Filled Foyer That Immediately Sets The Tone For The Home.The Open-Concept Main Floor Is Designed For Modern Living And Effortless Entertaining,Featuring Expansive Family, Living,And Dining Areas Ideal For Gatherings Of Any Size. At The Heart Of The Home Is The Chef-Inspired Gourmet Kitchen,Complete With A Cozy Breakfast Area - Perfect For Casual Mornings Or Elegant Evenings.A Convenient Main-Floor Powder Room Completes The Floor Plan.Upstairs,Discover Three Spacious,Sun-Filled Bdrms,Each Boasting Private Ensuites And Walk-In Closets, Offering Serenity, Comfort, And Refined Style In Every Detail.The Lower Level Is A Blank Canvas, Inviting You To Bring Your Vision To Life - Whether As A Recreation Room, Gym, Home Theatre, Guest Suite, Or Ultimate Man Cave.With Generous Proportions And Endless Potential,This Space Is Ready To Reflect Your Personal Touch And Lifestyle.Step Outside To Your Private Backyard Oasis,A Serene Retreat Surrounded By Lush Greenery And Tranquil Ravine Views.Premium Corner Pool Sized Lot Perfect For Entertaining Offers The Ideal Setting To Unwind And Rejuvenate.Walking Distance To Community Centre,Parks,Trails,Top-Rated Schools,YRP Transit.With Easy Access To Hwy's,Upper Canada Mall & Everything A Young Family Needs,This Beauty Delivers A Lifestyle Defined By Convenience,Elegance,And Distinction.Every Corner Reflects Sophistication And Warmth - A True Haven Of Refined Living For Families Of All Sizes.Come Home To Your Personal Sanctuary And Embrace The Finest In Living ,Where Timeless Design Meets Modern Luxury.In High Demand*Central Hall Home With Double Door Entry* (id:60365)
83 Elm Avenue
Richmond Hill, Ontario
Bright And Fully Furnished Main-Floor Three-Bedroom Apartment With Private Entrance, In-Unit Laundry, Featuring A Practical Open Layout Ideal For A Small Family Or Professionals; Located In A Highly Sought-After Area Within Walking Distance To Top Schools Such As Bayview Secondary School And St. Mary Catholic Elementary, Close To Parks, Community Centres, And Shopping Plazas, With Easy Access To Public Transit, GO Station, And Major Highways Including 404 And 407; Tenants Pay 33% Of Utilities, Internet Is Included In The Rent, Furniture As Shown In Photos Is Included, And The Unit Is Available For Immediate Occupancy. ** This is a linked property.** (id:60365)
26 Mcalister Avenue
Richmond Hill, Ontario
Welcome to this three-year-old freehold Townhome located in the heart of Richmond Hill - One of the best core locations for accessing green space, top schools, and community centers! Modern 3-storey double car garage townhouse. 3 bedrooms and 3 bathrooms plus a fully finished basement ensuite. This executive townhome is the nest you need! Hardwood flooring and pot light throughout. Beautiful center island that comes with a quartz countertop. 9 ft ceilings and show-stopping big windows facing south with parks around. The Primary bedroom come with a large walk-in closet & an ensuite 4 pc bath. Large bright second bedroom with an exclusive balcony. oversize window in the third bedroom brings natural sunlight and a beautiful park view! Minutes to school, shopping center, community center, trails, and Highway 404! (id:60365)
2252 Spring Street
Innisfil, Ontario
Experience exceptional privacy and investment potential with this rare 2.56 acre fully serviced parcel at the end of a peaceful cul-de-sac off Innisfil Beach Road. This newly listed property is being offered together with 2230 Spring Street, combining two exceptional opportunities for future development. Enjoy natural beauty with mature trees, a tranquil pond, and expansive grounds-perfect for building, recreation, or simply escaping to your own slice of paradise. Utilities are already in place, offering peace of mind for future plans and flexible use options. Step outside to find ample space for gardening, entertaining, or relaxing in nature, with immediate proximity to the beautifully renovated home next door. Sewer connection completed in October 2022, with costs incorporated into annual taxes until 2032 for the property 2230 Spring Street next door, owned by the same owners. Explore the possibilities and secure your place in this unique Spring Street enclave today. (id:60365)
32 - 151 Townsgate Drive
Vaughan, Ontario
Welcome to this bright and spacious condominium townhouse being sold as-is - offering a great opportunity for the firs-time home buyers, investors, or anyone looking to customize their dream home! This property features 3 bedrooms and 3 bathrooms. Enjoy the convenience of maintenance-free living w/condo fees covering snow removal, landscaping, building insurance and parking. Located in family-friendly neighborhood, close to schools, parks, shopping malls, public transit and major highways, this property offers both comfort and convenience. Perfect for those ready to add their personal touch or investors seeking a renovation project with great potential. Don't miss out on this amazing value and prime location. Book your showing today! (id:60365)
2230 Spring Street
Innisfil, Ontario
A beautifully renovated 4-bedroom home on 1.96 acres, complete with a serene pond and an additional fully serviced 2.56-acre lot, is a rare opportunity combining natural beauty, investment value, and privacy in one stunning property. Tucked away on a quiet cul-de-sac off Innisfil Beach Road, this unique offering includes both the main 2-acre parcel and the neighbouring property at 2252 Spring St, providing exceptional potential for expansion or future development. The home is surrounded by mature weeping willow trees and a running water pond, creating a peaceful retreat from city life. Inside, you'll find a stylish open concept kitchen with a gas stove and stainless steel appliances, a warm family room accented with reclaimed wood beams and a stone fireplace, and four spacious bedrooms with upgraded bathrooms. The finished basement extends the living space, perfect for recreation or relaxation. Outdoors, enjoy your private entertainer's haven with a large deck, an above-ground saltwater pool overlooking nature, a fully fenced garden, and fruit trees scattered throughout the property. Extras: Furnace (2018), A/C (2018), connected to municipal sewers October 2022 - $1,287.40 built into taxes until 2032. (id:60365)
A - 101 Dennison Street
King, Ontario
Long or short term lease available. Price and compensation advertised are for a one year lease. New one bedroom apartment in a luxury home. The unit is on the second floor over the garage and is totally self contained with a private entrance and laundry. Close to King City Go Station. Discount available for every month that is paid in advance over and above the first and last months rent, at the time of signing the lease (Optional). No smoking or pets due to medical condition - One parking spot in driveway - vehicle must be free of leaks. Call Listing Salesperson directly for appointments. (id:60365)
4 - 16700 Bayview Avenue
Newmarket, Ontario
Very profitable QSR pizza store for sale in Newmarket. Located in a strip plaza with lots of free parking. Very reasonable rent, currently paying approximately $3,369, including TMI, HST & Water. expires Nov 2028 plus a 5-year option. This business requires minimal labour and has extremely low food costs. Average sales $25k per month selling pizza only with significant potential for growth. The seller is willing to train the new buyer. (id:60365)
54 Wells Orchard Crescent
King, Ontario
Nestled on a quiet street in the heart of King City, this beautifully upgraded link home offers the perfect balance of space, style, and privacy. With 4 spacious bedrooms, a finished basement, and an extra-deep lot featuring a private backyard and large deck, it's ideal for modern family living. The main floor showcases 9 ft. ceilings, a bright open layout, a cozy gas fireplace, and a sleek kitchen with quartz countertops and stainless steel appliances. The primary suite features vaulted ceilings, a walk-in closet, and a spa-like 5-piece ensuite, complemented by a shared 4-piece bathroom and a convenient laundry room on the second level. The finished basement adds versatility with a rec room, office, games/guest room, 4-piece bath, and ample storage. Step outside to a beautifully landscaped yard with a shed and a gas BBQ line. Complete with a 2-car garage and electric vehicle charger, this home offers exceptional comfort just minutes from top schools, parks, shops, Highway 400, and King City GO Station. (id:60365)
210 - 160 Wellington Street E
Aurora, Ontario
Attention: Condo Hunters! This sparkling 2 Bed, 2 Bath condominium can be found in the heart of Aurora Village! Excellent 4-level mid-rise boutique condo building just steps from GO Train. Well appointed, immaculate, freshly painted 'Royal Model' with open concept kitchen overlooking the living area. Ensuite laundry and storage. Hardwood flooring throughout living and dining rooms. Brand new carpeting in both bedrooms. Ceramic tile in kitchen and foyer. New hot water tank within unit! Outdoor living; walkout from living room to large outdoor patio on the quiet side of the building. Huge rooftop terrace on top floor of the building. Prime location near transit, GO Train, shops, restaurants, parks, recreation centre/pool and all of Aurora's rapidly developing amenities! (id:60365)
27440 Cedarhurst Beach Road
Brock, Ontario
Award-Winning Confederation Luxury Log Home Masterpiece (Living Magazine's 2022 Log Home Of The Year) Custom Built In 2020 With 300Ft Of Direct Sandy Bottom Exclusive Waterfront Situated On A Fully Private Sprawling 3.5+ Acres. Featuring 9 Bedrooms & 7 Bathrooms, Offering 10,000 Finished Sq/F Of Extraordinary Crafted Living Space, W/23Ft Soaring Cathedral Ceilings, Grand Floor To Ceiling Windows With Stunning Panoramic Views O/L The Gorgeous Sunny Shores Of Lake Simcoe. Impressive Professional Fine Finish Craftsmanship Including Outstanding Wood Ceilings, Beautiful Solid Beams, Timeless Timber Walls & Custom Millwork With Elegant Stone Detail T/O. 4 Stop Elevator Provides Comfort & Ease. A Gorgeous Chef's Kitchen Welcomes You & Offers Solid Stone Counters, Pantry & Butler Station & Much More. The Primary Bedrm Offers Breathtaking Water Views Vaulted Ceilings, Walk-In Closet & Large Ensuite Bath. Spacious Sun-Filled Nanny Suite W/2 Large Bedrms, Full Bath & A Superb Patio. The 2nd Level Is Open To The Main W/Expansive Water Views, 2 Additional Primary Suites Both W/Ensuite Baths. The Entire Lower Level Is Complete & Offers A Fabulous Spa Including Steam, Sauna, Shower & More. Also Included Is A Top Of The Line Golf Simulator, Rec & Games Room, Fully Stocked Wet Bar, Gym Area, Additional Auxiliary & Guest Bedrms, Lounge Area & So Much More! Multiple Walk-Outs To Covered Wrap-Around Private Entertainment Deck O/L Lake Simcoe. B/I Direct Access To Oversized Garages, 5 Bays Total Including 1 Bay For RV Parking. Completely Surrounded By Nature's Beauty & Majestic Towering Pine Trees. This Unique One-Of-A-Kind Estate Is A Blend Of Luxury & Natural Beauty With A Comfortable & Unparalleled Offering. Custom Built For Both Lavish Celebrations & Tranquil Quiet Moments. Whether Hosting Family Gatherings Or Inviting Friends & Associates For An Evening Get-Together, Enjoy The Westerly Sunset Night After Night. This Divine Beauty Of A True Confederation Log Home Is Sure To Impress! (id:60365)

