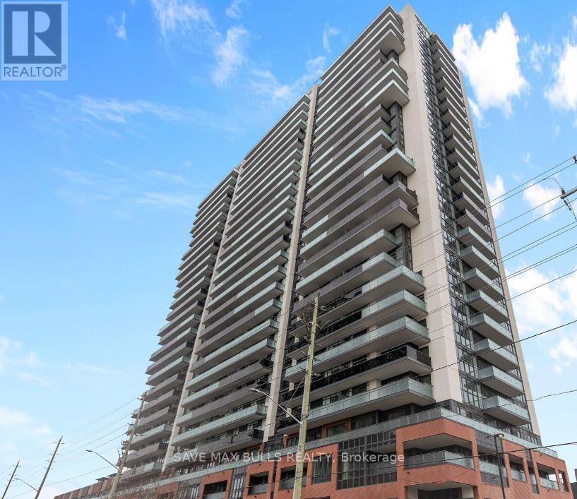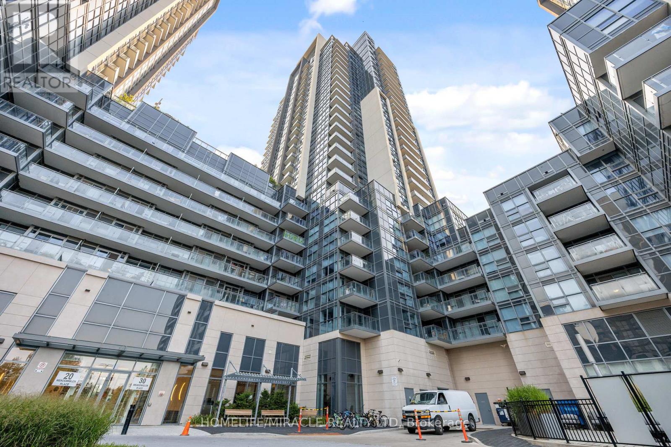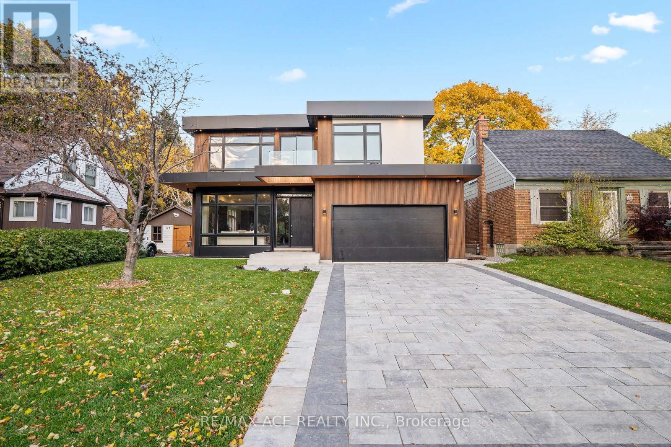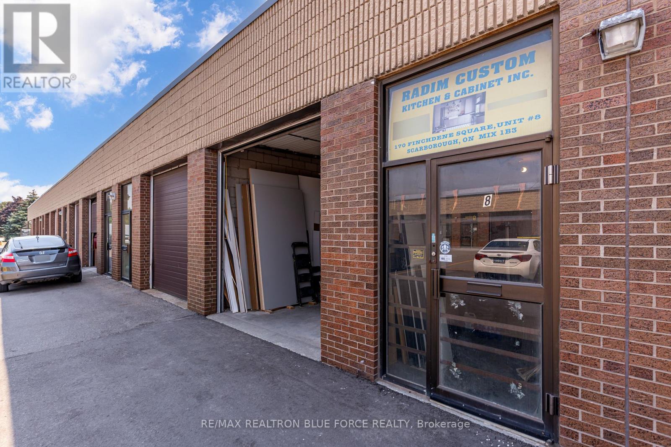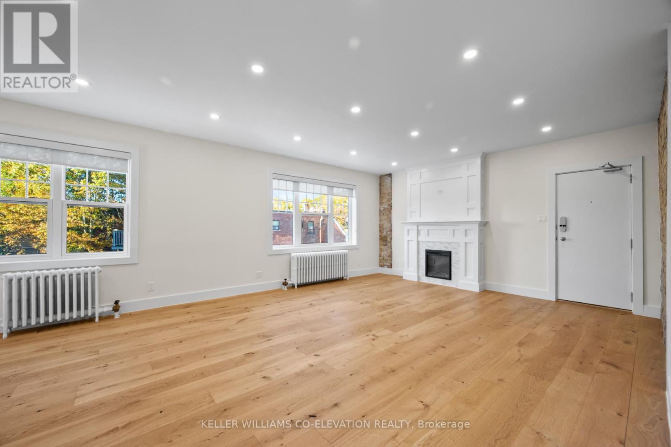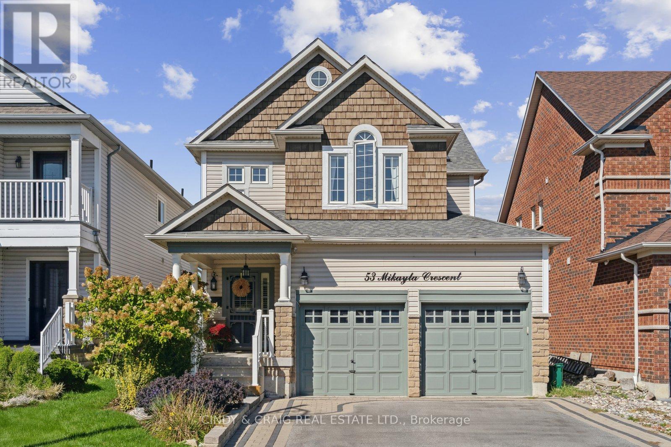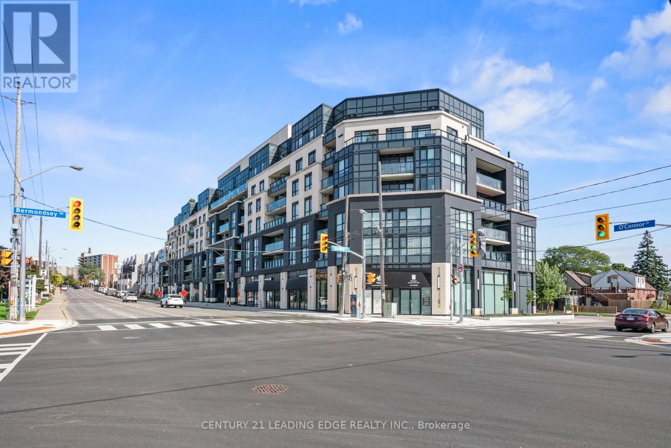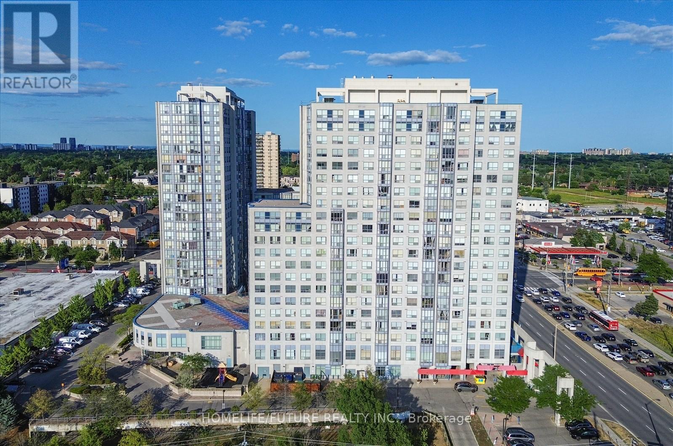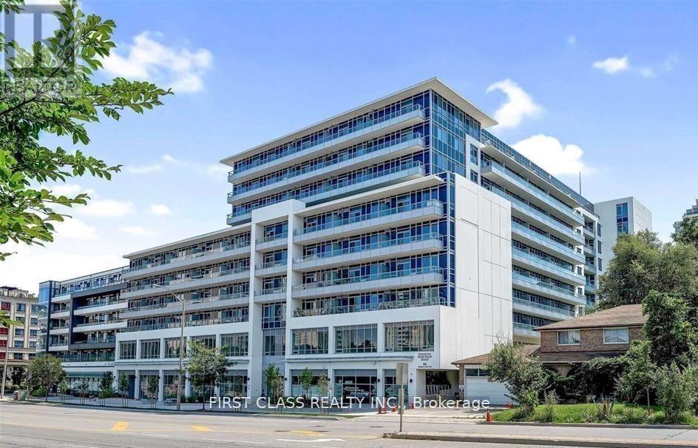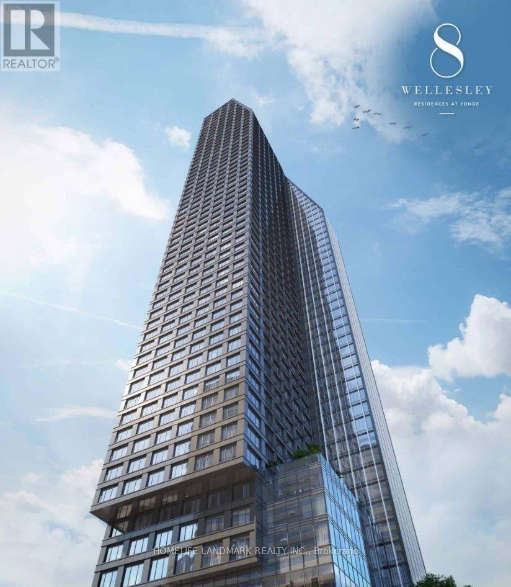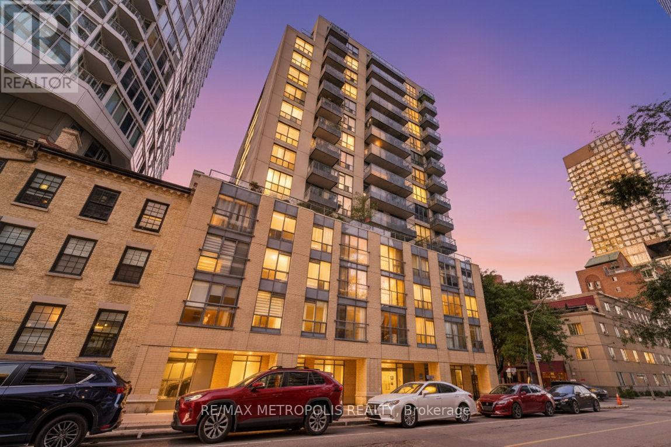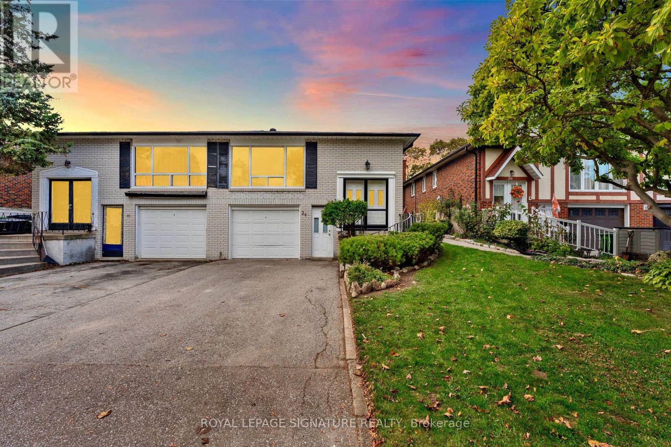1601 - 2545 Simcoe Street N
Oshawa, Ontario
BRAND NEW 1+Flex . wide balcony perfect for relaxing. Contemporary design kitchen cabinetry, Quartz countertops, Tiled Backsplash, Porcelain bathroom floor tiles, soaker tub. Stainless Steel Appliances (Fridge, Cooktop, Wall Oven, Combo Microwave/Hood Fan, Integrated Paneled Dishwasher. . Enclosed Primary Bedroom with Double Closets and Large Window. Walk out to Balcony from Living Area. 24 Hours Concierge, App Controlled Smart Thermostat, In-App Video Access & Control to Intercom in Lobby, App-Controlled Smart Lock Capabilities for Suite Entry, Automated Parcel Locker System with Personalized Notifications, Amenities: 24 Hours Concierge, Full Equipped Gym, Yoga Studio, Cardio Room, Party Room with 60 Persons Capacity, Catering Kitchen, Business Lounge, Study Pods, Sound Studio, Visitors Parking, Outdoor BBQ, Meeting Room, Guest Suites, Rooftop Deck/Garden, Exercise Room, Recreation Room, Bike Storage, Media Room. Walk to Shopping(COSTCO/Freshco/Etc.), Banks, Restaurants, Transit Stops & More. Close to Durham College, UOIT University. (id:60365)
2002 - 30 Meadowglen Place
Toronto, Ontario
A Stunning 20th Floor Corner Unit with Unobstructed Views! This spacious and bright 2 Bed + Den, 2 Full Bath condo offers a functional open-concept layout with floor-to-ceiling windows and upgraded flooring throughout. The large den can easily be used as a home office. Enjoy a modern kitchen with granite countertops, upgraded bedroom closets from the builder. Step out to a private balcony with breathtaking views. Includes 1 Parking and 1 Locker. Building Amenities Include: Fully Equipped Gym, Outdoor Pool, Outdoor Terrace, Party Room, Meeting Room, Games Room, Kids Playroom, Bicycle Storage, 24-Hour Concierge, and Visitor Parking. Prime Location Minutes to U of T Scarborough, Centennial College, Scarborough Town Centre, Hwy 401, and public transit. A perfect opportunity for families, professionals, or investors looking for luxury and convenience in one place! (id:60365)
175 Harewood Avenue
Toronto, Ontario
Experience modern luxury in this brand-new custom-built home offering over 3,000 sq ft of refined living space in a serene, family-friendly neighborhood. Designed with clean lines and elegant finishes, this home features 5 spacious bedrooms each with its own ensuite and a bright, open-concept layout that seamlessly blends style and comfort. The gourmet kitchen showcases premium appliances, sleek cabinetry, and a stunning island perfect for gatherings. Enjoy the tranquil surroundings from multiple balconies or the finished walkout basement ideal for relaxation or entertaining. A perfect balance of sophistication and peaceful living, just minutes from top schools, parks, and amenities. (id:60365)
8 - 170 Finchdene Square
Toronto, Ontario
This Well-Established Kitchen Cabinet Shop Is Now Available For Sale After 7 Successful Years Of Operation. Located In A High-Demand Area. This Turnkey Business Offers An Excellent Opportunity For Entrepreneurs Or Industry Professionals. Monthly Rent: $2,994.50 (Includes HST, TMI, Water,&Gas), This Is An Asset Sale. (id:60365)
4 - 2461 Queen Street E
Toronto, Ontario
Welcome to The Beaches! Experience the perfect blend of character and modern comfort in this one-of-a-kind apartment. Featuring stunning original exposed brick walls, abundant natural light, and a brand-new designer kitchen with high-end finishes, this home exudes both warmth and style. Enjoy the spacious 4-piece bathroom, ensuite laundry, and your own private south-facing balcony - perfect for morning coffee or evening relaxation. Cozy up by the gas fireplace on cooler nights. This apartment truly offers it all - style, comfort, and unbeatable charm in one of Toronto's most sought-after neighbourhoods. (id:60365)
53 Mikayla Crescent
Whitby, Ontario
Welcome to 53 Mikayla Crescent, Whitby! Nestled in one of Whitby's most sought-after neighbourhoods, this beautifully maintained home combines modern comfort with timeless appeal. Featuring 4+1 spacious bedrooms, 4 bathrooms and a bright open-concept layout, this property offers an ideal blend of functionality and style for today's busy families. Updated, Bright Eat-In Kitchen With Quartz Counters And B/I Appliances. Stunning Dining Room And Huge Family Room Make This Home An Entertainer's Dream. Renovated Primary En-Suite With Glass Shower, Free-Standing Soaker Tub And Heated Floors! Basement Is Complete With Wet Bar, Rec Room, Games Area, Full Bathroom And An Additional Room Perfect For An Extra Bedroom Or Den. Landscaped Front And Backyard With Interlocking Stone Walkways & Patio, Perennials, And B/I Fire Table. Main Floor Laundry With Convenient Garage Access. Truly A Must-See! (id:60365)
207 - 1401 O'connor Drive
Toronto, Ontario
The Exquisite Lanes Residences! Stunning Corner Suite with South West Exposure, Open Concept Floor Plan, 2 Beds/2 Baths, Laminate Floors throughout (Grey Tones), Kitchen Boasts S/S Appliances, Moveable Island, Extended Cabinets - Perfect For Extra Storage & Counter Space, Ensuite Landry with Storage Shelving & Full Size Washer/Dryer, Open Balcony, Modern Boutique Style Condo with Resort Amenities, The Strike Club, Skyview Fitness, Yoga Centre, Skydock Lounge with BBQ's, Views of the CN Tower on Rooftop! Public Transit & Shopping @ Your Doorstep! (id:60365)
410 - 2550 Lawrence Avenue E
Toronto, Ontario
Stunning 2-Bedroom 2 Full Washroom Condo Apartment In The Highly Desirable Dorset Park Neighborhood! Spacious Solarium With Lots Of Natural Lighting , Tile Flooring In Kitchen, Renovated Kitchen Upgraded Range Microwave Laundry Machines Recently Bought, Oversize Living And Dining Area, Move-In Ready Luxury Amenities, Including An Indoor Heated Pool, Fitness Center, Sauna, And Party Room. With A Dedicated Parking Spot, Ensuite Locker, And 24/7 Concierge Service, All Utilities Are Included In The Maintenance Fee, Close To Shopping Centers, Schools, Grocery Stores, Places Of Worship, And A Major Transportation Hub. (id:60365)
708 - 591 Sheppard Avenue E
Toronto, Ontario
Welcome to Village Residences, a boutique luxury building in the heart of Bayview Village! Functional layout with no wasted space, offering a 1-Bedroom + Den that can easily serve as a second bedroom or home office. Features 9-ft ceilings, laminate flooring, and a modern kitchen with quartz countertops & backsplash. Primary bedroom includes a spacious walk-in closet. Building amenities include 24-hr concierge, fully equipped gym, visitor parking, party/billiards room, and a serene rooftop deck garden. Steps to Bayview Village Shopping Centre & Bayview Subway (Line 4), minutes to Hwy 401/404, parks, hospitals, schools, and the YMCA. (id:60365)
4016 - 8 Wellesley Street W
Toronto, Ontario
Wellesley and Yonge in the Heart of Downtown Toronto. Bright and stylish Corner unit, 2-bedroom, 2 full bath, 713 sq. ft. 46th floor Southwest-facing with Lake View! floor-to-ceiling windows that fill the unit with natural light. Open-concept kitchen features built-in appliances, quartz countertops, backsplash, and a large entrance closet/Laundry Unit. The primary bedroom includes a 4-piece ensuite and closet, while the second bedroom with a large window. Steps from Wellesley Station, U of T, TMU (formerly Ryerson), Yorkville, and the Financial District. Surrounded by cafes, grocery stores, restaurants, and everyday essentials. Residents have access to premium amenities including a fitness centre, yoga studio, rooftop terrace with BBQs, outdoor patio, stylish lounge, and 24-hour concierge with guest parking. Wifi, Custom Made Blinds and locker included. (id:60365)
1504 - 76 Shuter Street
Toronto, Ontario
Bringing to the Market this Spacious and Newly Renovated Penthouse Corner Suite with South-East Panoramic Views of The City. This Bright Open Concept 1 Bedroom Plus Den(can be used as Bedroom) Boasts 730 Sq ft of Quality Finishes with Elegance in Every Corner. No Detail has been overlooked from the Brand New Kitchen to the Upgraded Washroom and Spacious Primary Bedroom. The Built in Closet in Primary Bedroom Gives much needed closet space with a minimalistic touch. Every Inch of this Penthouse Suite has been meticulously maintained with care. Includes owned Parking and a full-size owned Locker for extra storage. Condo Fees include all utilities making for worry-free living. Don't miss this opportunity to own in one of the most connected locations in the City. Steps from Toronto Metropolitan University, St. Lawrence Market, Eaton Centre, Dundas Square, St. Michaels Hospital and TTC Subway. (id:60365)
24 Chipwood Crescent
Toronto, Ontario
Welcome to 24 Chipwood Crescent. A Beloved Family Home in the Heart of Pleasant View. Lovingly owned by the same family since 1971, this charming 3+1 bedroom, 2 bathroom home has been meticulously cared for and maintained with pride for over five decades. From the moment you step inside,you'll feel the warmth and character that make this house truly special, a place where countless memories have been made, and now ready for a new family to call it home. The main floor offers a bright,functional layout with spacious living and dining areas, perfect for family gatherings and everyday living.The finished basement with a separate entrance provides income potential or a comfortable space for extended family, a smart choice for both first-time home buyers and investors. Nestled in the quiet,family-friendly Pleasant View community, this home is surrounded by everything you need, excellent schools, parks, a community centre, public transit, and easy access to Highways 401, 404, and the Don Mills subway station. It is more than just a house, it's a home filled with history, love, and care, waiting for the next family to write their own story here. (id:60365)

