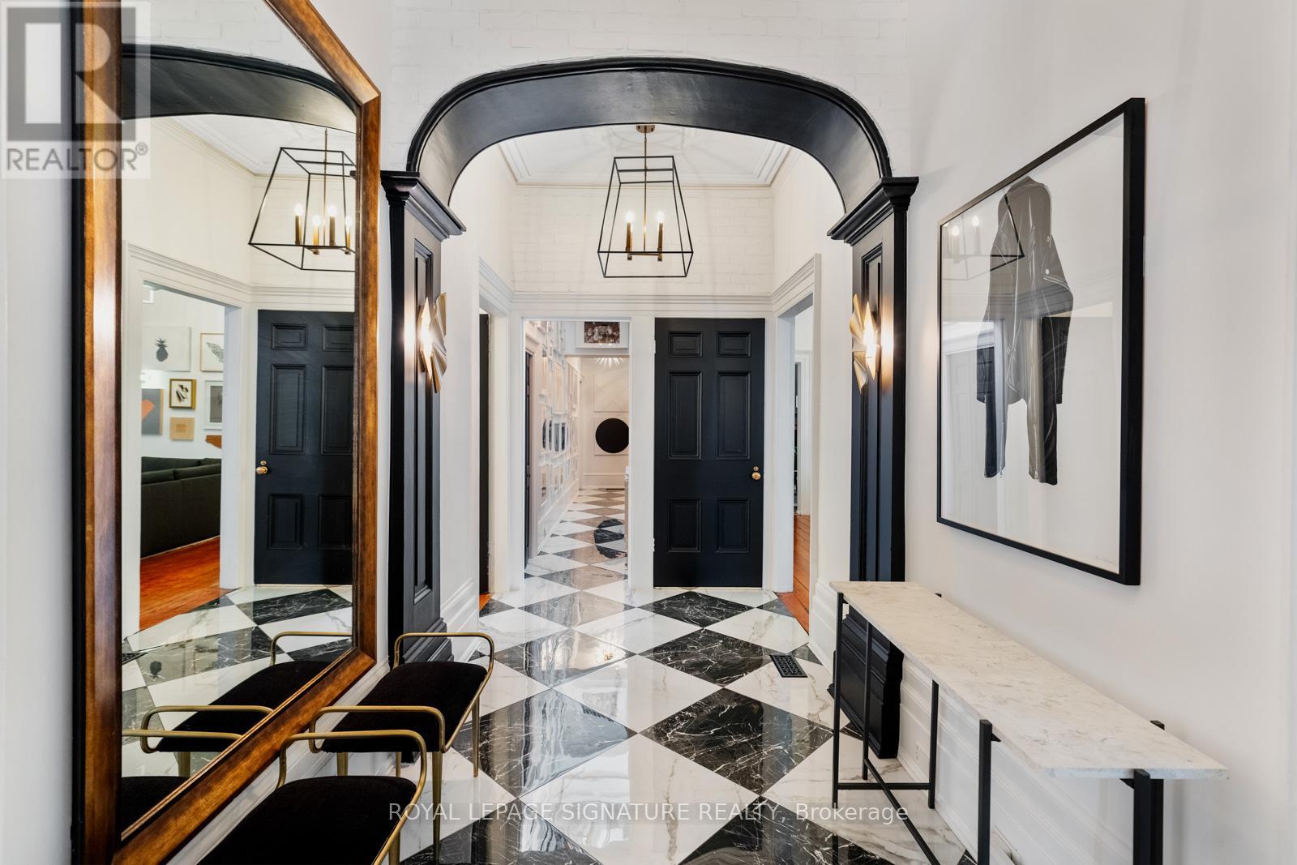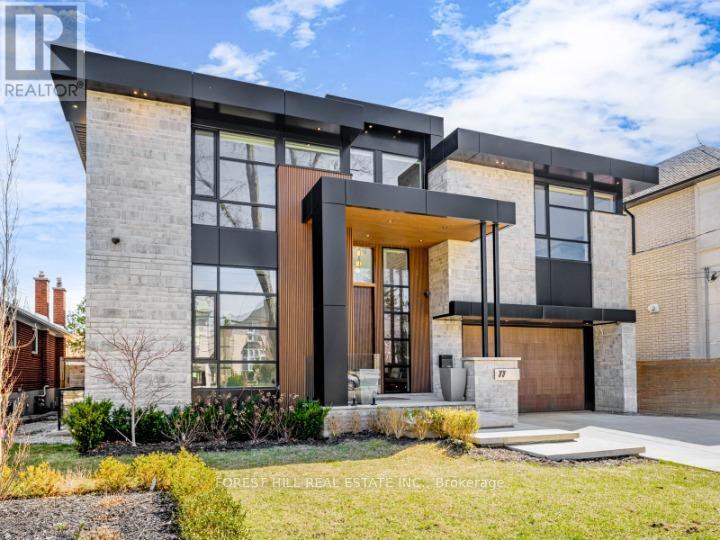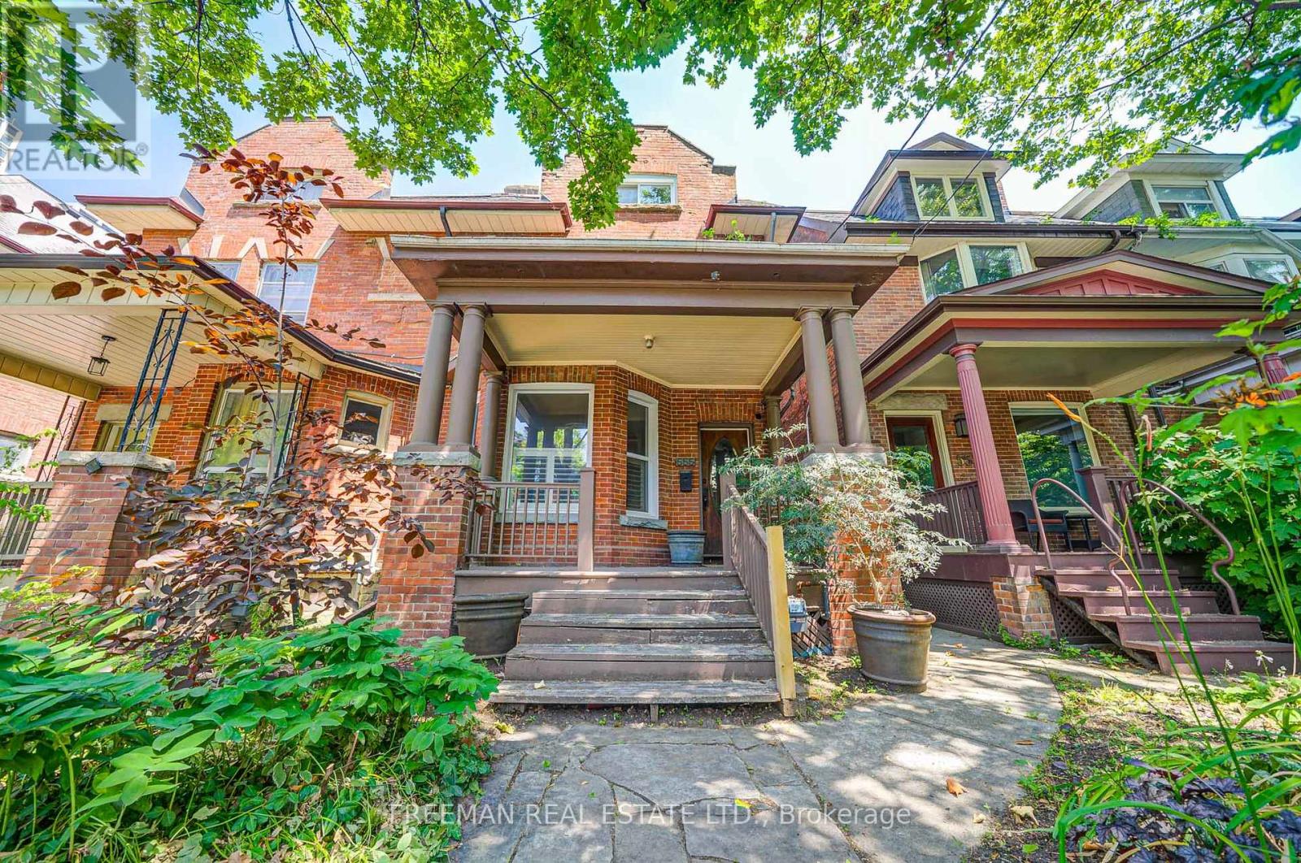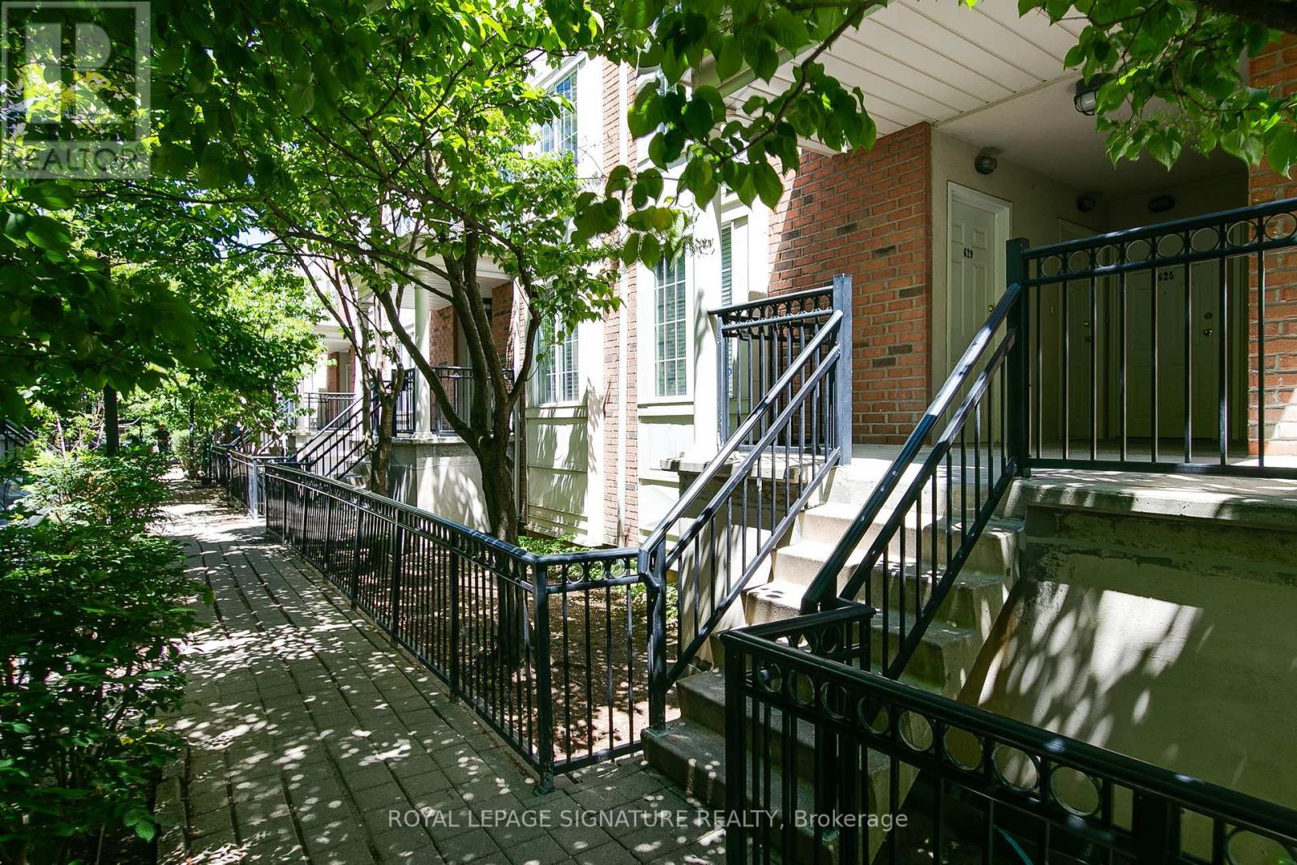B1 - 342 Northcliffe Boulevard W
Toronto, Ontario
Spacious 1 bedroom basement apartment. Separate entrance. Clean quiet building Parking availabe upon request. Includes heat and hydro (id:60365)
24 Ealing Drive
Toronto, Ontario
*An Exceptional Opportunity In Prime St. Andrew-Windfields* Oversized 3 Bedroom, 3 Bath Bungalow w/Bonus Dining Room Addition Walking Out To A Huge 192 Ft Mature Treed Lot. A Lovely Covered Front Porch Sits High & Overlooks This Quiet Family Friendly Street. Generously Proportioned Rooms, Hardwood Floors Throughout, 2 Fireplaces, Separate Side Entrance To Potential In Law Suite. So Many Options: Move In, Personalize To Taste, Rent Out or Rebuild. Seller Has COA Approved Plans For Future New Home With 7500 Sq Ft Of Living Space (Available Upon Request) 200 Amp Service, Double Car Garage & Parking For 6 Cars. Mins To Renowned Schools, Parks, TTC, 401 & Shopping. This Solid Bungalow Is Not To Be Missed... (id:60365)
1806 - 15 Maitland Place
Toronto, Ontario
Enjoy worry-free living with maintenance fees that cover all utilities - including hydro. This spacious 830-square-foot condo is in a well-managed building on Maitland and offers both comfort and versatility. The unit features one bedroom and a separate den, ideal for a home office or second sleeping area. The floor-to-ceiling windows fills the living space with natural light and offers a great view, creating an open and airy feel. The kitchen is appointed with granite countertops and stainless-steel appliances, and the bathroom has been recently updated with modern finishes. The unit also includes a deeded parking spot, and includes a spacious locker. The building offers a full suite of amenities, including concierge service, a roof top tennis court, and running track, and a beautifully landscaped courtyard. Residents also enjoy a rooftop roof top patio with barbecues, a fully equipped gym, an indoor atrium style swimming pool with a hot tub and sauna, and a squash court. For entertainment and gatherings, there's a party room with a kitchen, a cozy movie room, and multiple meeting rooms. This is urban living at its finest - combining comfort, functionality, and community in one exceptional address. (id:60365)
171 Old Forest Hill Road
Toronto, Ontario
This home masterfully blends the classic charm of its origins with contemporary luxuries in one of the most prestigious neighbourhoods of Toronto. Inside, the warm ambiance is accentuated by hardwood flooring, high baseboards and ceilings, and custom lighting, setting an elegant stage for relaxation and vibrant gatherings. With 5+1 bedrooms and 4 bathrooms, including a luxurious primary suite with a spa-like bathroom and walk-in closet, this space is perfect for both family and guests. Designed by Canadian artist Erin Rothstein, this home is a haven for creatives with an affinity for upscale aesthetics. The library doubles as a spacious & bright office-or in Rothstein's case, the art studio where her most recognized paintings came to life. Every room in this home was conceptualized like a work of art, and guests routinely comment on its spectacular quality. The fully finished lower level adds comfort and flexibility, offering an additional bedroom and full bathroom-ideal for overnight guests, in-laws, or a nanny suite. A large, well-organized laundry room adds everyday practicality, while the custom wine cellar offers the perfect space to store and showcase your collection. Step outside to a private entertainer's dream backyard, featuring a wood-fire oven, ideal for hosting, or enjoying serene moments. This home offers more than just a place to live-it enriches your daily life with inspiration, offering a dynamic living experience for all ages, balancing sophistication and warmth at every turn. (id:60365)
23 - 130 Clinton Street
Toronto, Ontario
Rarely Available Clinton Estates Multi-Level Townhouse In Prime Little Italy. Measuring 1,527 SqFT Of Total Living Space With 3 Spacious Bedrooms & 2 Bathrooms. Walk-In To The Open Eat-In Kitchen That Features Stainless Steel Whirlpool Appliances, Tile Backsplash & Caesarstone Countertops. Separate Living Room & Ground Level Family Room With W/O To Privately Fenced Yard Ideal For Entertaining. Lower Level Includes Laundry Area With 3PC Bath & Direct Access To Your 1 Underground Parking Space. Steps To College Street, Amazing Restaurants, Bickford Park, Highly Rated Schools & More. Open House Saturday, August 2nd From 2-4pm. (id:60365)
1801 - 195 Mccaul Street
Toronto, Ontario
Welcome to The Bread Company! Never lived-in, brand new approx. 1035SF Premium Three Bedroom Sub-Penthouse floor plan, this suite is perfect! Stylish and modern finishes throughout this suite will not disappoint! 9 ceilings, floor-to-ceiling windows, exposed concrete feature walls and ceiling, gas cooking, stainless steel appliances and much more! The location cannot be beat! Steps to the University of Toronto, OCAD, the Dundas streetcar and St. Patrick subway station are right outside your front door! Steps to Baldwin Village, Art Gallery of Ontario, restaurants, bars, and shopping are all just steps away. Enjoy the phenomenal amenities sky lounge, concierge, fitness studio, large outdoor sky park with BBQ, dining and lounge areas. Move in today! (id:60365)
158 Walmer Road
Toronto, Ontario
Spectacular Annex Mansion. Indulge in a historical masterpiece. Exquisite Edwardian details with tasteful modern upgrades throughout. Desirable Annex address. 5 spacious bedrooms, 4 bathrooms. Exceptional condition. Elegant front porch & impressive paneled foyer. Stunning living & dining rooms. Powder room. 2nd floor laundry. Walkout to private garden. Renovated kitchen. Ample storage. HanStone counters. Walk-in pantry. Finished modern basement with side entrance. Perfect recreation area or a private in-law suite. Landscaped front yard. Wide driveway and garage. Ideal location, steps to subway, popular parks, upscale cafes & restaurants. Short walk to Yorkville, U of T, desirable private and public schools. (id:60365)
77 Risebrough Avenue
Toronto, Ontario
**Architecturally**Spectacular**and**Luxuriously appointed**this custom-built **URBAN-STYLE** Masterpiece of residence is a set on an UNIQUE land 62.50Ft x 201.68Ft***Step into a realm of contemporary opulence where luxury seamlessly meets functionality --- This extraordinary home with ultimate comfort and style offers approximately 7000 sq. ft. of refined living space(approximately 5200 sq. ft/1st-2nd floors + prof. finished w/out basement), including the lower level, where no detail has been overlooked and no expense spared. This architectural modern gem boasts an open concept design, showcasing high-end finishes and expansive living spaces, over 19ft soaring ceilings draw your eye upward(living room) from ceiling to floor windows design flooded with natural light. The main floor features a sophisticated library with custom-built ins and glass dr, built-in speaker. The chef's kitchen is outfitted with top-of-the-line MIELE appliances, commercial-grade cabinetry and massive centre island, breakfast bar area, flowing seamlessly into a grand family room with a striking fireplace and easy access to a terrace(entertainer's oasis). The butler's kitchen of main floor allows a preparation of your family's daily meals. The primary suite is a private retreat with a fireplace, complete with a lavish heated ensuite, timeless elegance of built-in closets & a serene balcony. Each bedrooms are generously sized with high ceilings and its own ensuites. The lower level is designed for ultimate comfort and entertainment, offering a spacious--massive/open concept recreation room, a show-stopping wet bar with heated floors. a home gym with sauna and Steam shower. The nanny's room has own ensuite--------a truly unparalleled living experience home****2FURNACES/2CACS,2KITCHENS,TOP-OF-THE-LINE "MIELE" BRAND APPLIANCE---ELEVATOR----2LAUNDRY ROOMS,HOME GYM,FLOOR TO CEILING WINDOWS,SOARING CEILING,HEATED FLOOR,CRESTON Smart Home System & MORE (id:60365)
107 - 16 Dallimore Circle
Toronto, Ontario
Welcome to this Exquisitely Renovated Suite at The Savoy at Camelot Residences Nestled in One of Toronto's Most Coveted & Elegant Boutique Residences. Designed for the Discerning Executive, this Split 2 Bedroom + Den, 2 Bathroom with Private Balcony Suite Combines Luxury in a Tranquil Sanctuary Setting with Expansive Windows Showcasing Unobstructed 180-Degree Serene Ravine & Forest Views. Quality Renovations Include a Custom Open Concept Gourmet Kitchen, Quartz Counters, 2 Designer Bathrooms, Cornice Mouldings, Pot Lights on Dimmers, Premium Flooring, California Closets Organizers & Built-In Den Furnishings. 2 Side-by-Side Parking Spots & Locker Included. Recent Building Upgrades - Updated Elevators, Waterproofing in Underground Parking, Extensive Landscaping & Updated Fitness Centre. Enjoy the Scenic Moccasin Trail & Nature Walking Trails, Aga Khan Museum, Flemingdon & Donalda Golf Courses, Premium Dining, Shopping & Cinema @ The Shops of Don Mills. Public Transit & Easy Access to Hwys. LRT Coming Soon! No Cottage Commuting Needed...Come Relax, Recharge & Enjoy Paradise at Home! (id:60365)
47 Rowley Avenue
Toronto, Ontario
Stunning Cape Cod Style House Situated On A Quiet Cul-De-Sac In Prime Bayview, Eglinton Location, This Home Boasts A Private Garden Oasis, Double Private Drive, Garage, Family Room. Huge Backyard With Mature Tree. Ideal For Families Seeking Comfort, Convenience, And Excellent Schooling Options (And A Less Than Five Minutes Walk To The LRT!). Located Within The Highly Sought-After Northlea School District, Renowned For Its Strong Academic Ranking And Optional French Immersion Program. Close To The Boutiques, Shops, And Restaurants of Bayview and Whole Foods. (id:60365)
555 Markham Street
Toronto, Ontario
**OPEN HOUSE SAT AUG 2nd & MON AUG 4th 2-4pm** Set on one of Palmerston-Little Italys quietest, tree-lined streets, with limited through traffic and a true neighbourhood feel, this handsome Edwardian offers nearly 3,900 square feet of finely finished space designed to elevate daily life. Inside, timeless architecture meets modern function. The main floor features generous proportions and a thoughtful flow: a renovated kitchen with oversized island and hidden walk-in pantry opens into a sunken family room that overlooks the private urban garden. Upstairs, five spacious bedrooms span two levels, including a third-floor rooftop deck with its skyline views. Downstairs, the finished lower level with ample ceiling height adds meaningful flexibility, ideal for fitness, recreation, guest space, or creative pursuits. Behind the scenes, critical upgrades are complete: a high-efficiency boiler, upgraded water line, 200-amp electrical service, and ductless A/C units on each floor for custom comfort throughout the seasons. Out back, a spacious two-car detached garage provides exceptional utility with future potential, with a laneway suite feasibility study already completed. Just 2 blocks from the subway, steps to UofT, top schools, and moments to the soon-to-open Mirvish Village, a revitalized hub of curated retail, local food, and cultural vibrancy, this home is perfectly positioned for both lifestyle and long-term return. 555 Markham is a rare opportunity: space, structure, and setting, with the kind of thoughtful upgrades and community context that only get better with time. (id:60365)
627 - 3 Everson Drive
Toronto, Ontario
Bright & Spacious Upper-Level Townhome in Prime North York! First-time buyers and savvy investors this is the one! Welcome to this beautifully maintained 2-bedroom + den upper-level stacked townhome offering both style and function in a highly desirable location. Enjoy sleek hardwood floors throughout most of the living space, California shutters, elegant wainscotting in the living/dining area, and cozy carpet in the bedrooms. The smart layout includes 2 bathrooms, ensuite laundry, and a versatile den, perfect for a home office or reading nook.The modern kitchen is equipped with stainless steel appliances, and the open-concept living area overlooks beautiful landscaped gardens. Head upstairs to your private rooftop terrace with southwest views, ideal for relaxing, entertaining, or catching sunsets. Extras include underground parking conveniently located near the garage entrance, a locker for additional storage, and all-inclusive maintenance fees that cover your utilities! All of this just steps from Sheppard Subway Station, Whole Foods, trendy restaurants, cafes, and world-class shopping. Hwy 401 access is a breeze. Just move in and enjoy urban living at its best! (id:60365)













