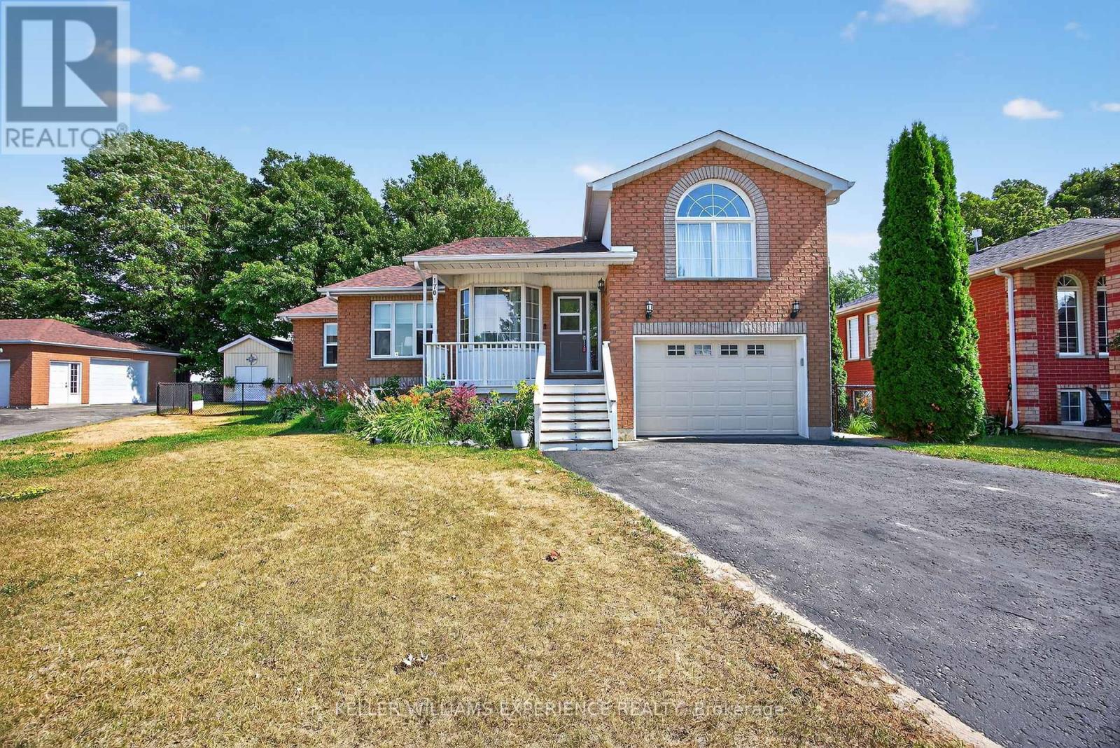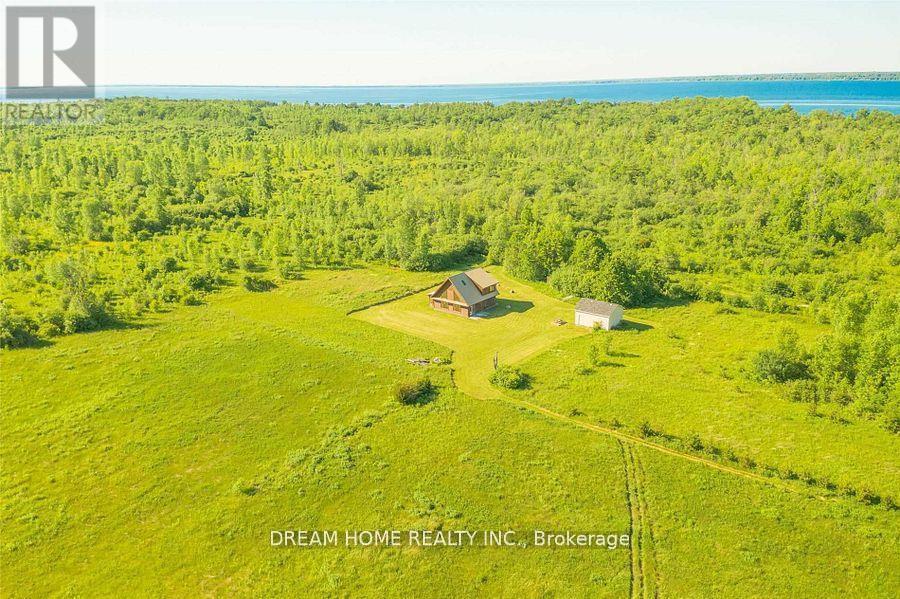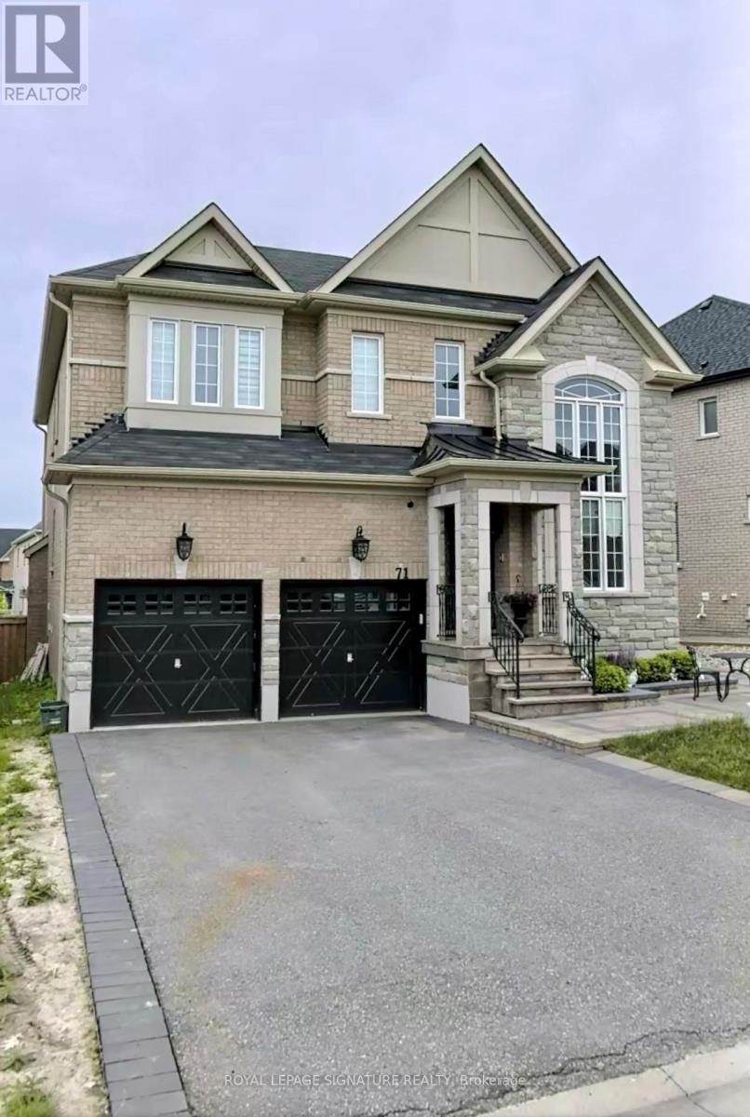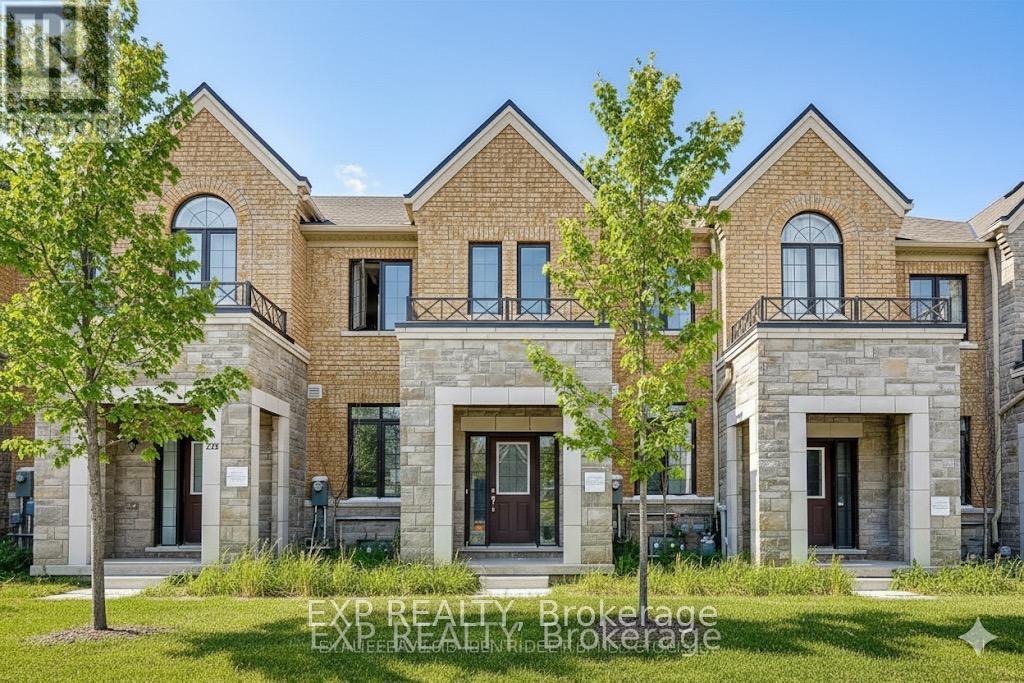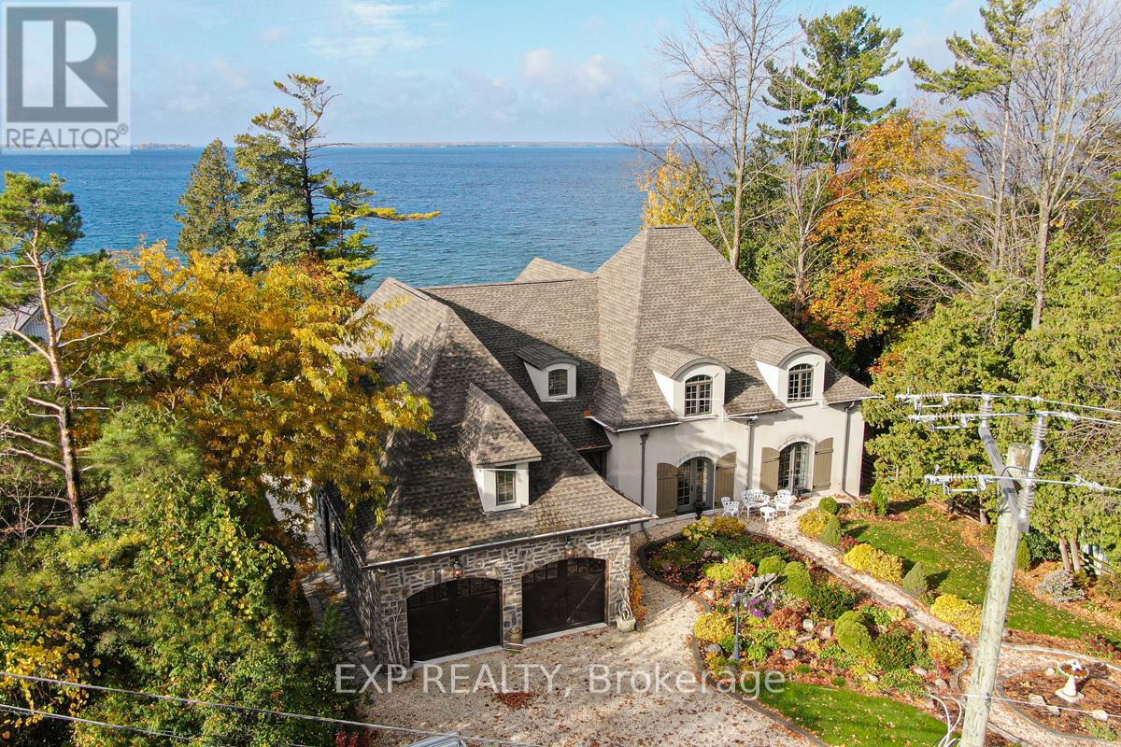20 Hillview Crescent
Springwater, Ontario
Words fall short of capturing the true magic of this extraordinary family compound in Midhurst. Step inside a magnificent estate defined by its unique double-tower designan architectural innovation crafted for unparalleled comfort and versatility. Experience seamless living where gatherings thrive: the right wing houses the gourmet kitchen, elegant dining area, billiards room, home office, and guest suite. Meanwhile, the left wing offers a private, soundproofed sanctuary for rest, ensuring activities never disturb tranquility. This thoughtful layout masterfully eliminates the noise transfer common in traditional multi-level homes, guaranteeing peace for all. Nestled on a serene 1.3-acre oasis, this impressive residence boasts 6 spacious bedrooms, 5 luxurious bathrooms, and 4 beautiful decks. Enjoy the perfect balance: just 10 minutes from vibrant downtown Barrie and 5 minutes to highway access, offering both convenience and cherished privacy. Your private paradise awaits endless entertainment: challenge friends in the billiards room, unwind in the hot tub, practice on your soccer field, or dive into the sparkling swimming pool. Host unforgettable summer BBQs and pool parties, or gather under the stars around the backyard fireplace. Come winter, hit the slopes at Mount St. Louis Moonstone (15 minutes away) or try ice fishing on Lake Simcoe - year-round adventure is literally at your doorstep. Not your full-time residence? This exceptional property effortlessly commands impressive income on Airbnb, typically ranging from $400 - 600 per night. With countless upgrades, premium inclusions and meticulous luxurious details throughout, this remarkable home truly must be experienced to be fully appreciated. Your private Midhurst haven awaits. (id:60365)
170 Ritchie Crescent
Springwater, Ontario
Welcome to this charming raised bungalow nestled in the heart of Elmvale, a vibrant village with a welcoming small-town feel. This detached home offers 3+1 bedrooms, a bright white eat-in kitchen with newer stainless steel appliances, and a spacious living room with sliding doors leading to a rear deck perfect for morning coffee or evening relaxation. The generous family room, featuring a natural gas fireplace, adds bonus living space for entertaining family and friends. The primary bedroom features walk-out onto the rear deck, the perfect space to start or end your day. 2 additional good sized bedrooms share the 4 piece bathroom with double vanity. The lower level is currently separated from the main floor (stud partition can be easily removed if preferred), providing excellent in-law suite potential with its own bedroom, full bathroom, large living area and convenient kitchen ideal for multi-generational living or added privacy. The living room could easily be divided to add a 2nd bedroom. The large rear yard offers plenty of space, with a fire-pit area and oversized garden shed, perfect for mancave and toys! Enjoy peaceful surroundings with no rear neighbours, as the property backs onto a quiet cemetery. A rare opportunity for space, comfort, and versatility in a serene setting. (id:60365)
Ph5 - 111 Worsley Street
Barrie, Ontario
Experience breathtaking views of Kempenfelt Bay from the main living area of this beautifully upgraded condo in sought-after Lakeview Condominiums. Featuring over $10,000 in upgrades, this 2-bedroom, 2-bath suite boasts soaring 10 ceilings, floor-to-ceiling windows, granite countertops, and stainless steel appliances. Enjoy the ease of turn-key living with in-suite laundry, a dedicated underground parking space, and a secure storage lockeroffering both convenience and peace of mind. The building offers exceptional amenities designed to elevate your lifestyle, including a state-of-the-art fitness centre, stylish party room with full kitchen, outdoor BBQ terrace with panoramic bay views, EV charging stations, secure bike storage, and more. Located in the heart of downtown, you're just steps from restaurants, shopping, the farmers market, cultural events, scenic walking and biking paths along the waterfront, Centennial Beach, parks, and churches. Shows 10+ (id:60365)
B40765 Centre Road
Brock, Ontario
Freehold - back to nature island life - 56 acres on Thorah island with 2475 ft of direct shoreline. Naturalist environment with organic soil with 15 acres cleared, mature forest. Custom 2011 colonial log bungaloft with open concept, cathedral ceilings, modern kitchen, main floor master, sunroom, 20 x 30 garage/workshop. Security system. (id:60365)
777 - 23 Cox Boulevard
Markham, Ontario
A Beauty In Markham-Unionville!! Sun-Filled 716 Sqft 1 Bed + Den W/ 9Ft Ceiling & Unobstructed Northwest Views. Upgraded Finishes Throughout, Hardwood Flooring, Stone Countertops, S/S Appliances, Potlights, W/I Closet. Incredible Amenities: Gym, Pool, Sauna, Cabana, Movie Theater, Billiards, Party Room, Lounge/Bbq, Guest Suites, Meeting Room, Visitor Parking & 24/7 Security. Tons Of Nearby Attractions: Markham Civic Centre, Theatre, Downtown Markham, Viva, Go Transit, Public Library, School, Parks, Supermarkets, Shops, Restaurants, Bars, Banks, Fitness, Medical Facilities, And Much More. (id:60365)
83 Daniel Reaman Crescent
Vaughan, Ontario
Amazing Starter Family Home With Rare Light-Filled Walkout Basement In Family-Friendly Community. Easy Access To Markham/R.Hill & Vaughan Via Hwy7/407 Yet Quiet. Practical Layout with Access To Garage. Huge Master Bedroom, 2nd and 3rd Bedrooms With Desk Space. Eat-In Kitchen W/East Facing Terrace. Full Patio & Deck To Entertain Guests During Summertime. MinimalYardwork. Fully Renovated Basement With Ample Storage Space. Kitchen Has A Walk-In Pantry. Entertainment Room In Bsmt, Along With Rec Room Which Can Be Repurposed As a Bedroom /W 3 Piece Bathroom. Single Car Garage. Did I Mention Walkout Basement? Motivated Seller! (id:60365)
122 Degraaf Crescent
Aurora, Ontario
Welcome to the home that has it all! Situated in the high demand neighborhood of St. John's Forest, this spectacular detached home built by Mattamy Homes suits all your family's living needs! Notable features include: Pie shaped lot backing onto greenspace and siding onto a parkette for ultimate peace & privacy. Main floor In-law suite finished by builder with 3 pc ensuite bath. Gorgeous chef's kitchen /w Miele gas cooktop, built-in oven & speed oven. Amazing finished basement offers additional living space for in-laws/nanny with bedroom, 3 pc bath, gorgeous full kitchen, laundry room + sink, rec room & separate entrance to rear yard. Spacious 2nd floor family room/den, huge composite deck perfect for outdoor entertaining, stonework at front & side of home & so much more! Conveniently located minutes to Hwy 404, Go-Train, T&T's Supermarket, L.A Fitness & Within Rick Hansen P.S (2022-2023 Fraser Institute score of 8.6 &150/3021 ranking) & Dr G.W. Williams H.S (2022-2023 Fraser Institute score of 8.8 & 28/746ranking) boundary. (id:60365)
89 Saint Avenue
Bradford West Gwillimbury, Ontario
For Lease: 89 Saint Avenue, Bradford West Gwillimbury Community: Bradford Monthly Rent: $3,800 (Utilities not included - Water, Hydro, Cable & Internet extra) Welcome to this beautifully renovated top-to-bottom total 3,000 sq. ft. east-facing home, featuring floor-to-ceiling finishes and a modern design throughout. Renovations June 2025, offering a brand-new living experience in a well-established neighbourhood.were completed Key Features:3 Spacious Bedrooms 3 Full Bathrooms 2 Full Kitchens - ideal for multi-generational living or entertaining Finished Basement Fenced-in Property for enhanced privacy East-facing natural light throughout the main living space Located in the highly desirable Bradford community, this home offers the perfect blend of comfort, convenience, and space for families or professionals looking to create lasting memories.$3,800/month Utilities (Water, Hydro, Cable & Internet) not included. This is a turnkey rental ideal for families, professionals, or couples seeking a modern, spacious home in a quiet, friendly neighbourhood.For full details regarding layout, please contact the listing agent. (id:60365)
71 Slack Street
Bradford West Gwillimbury, Ontario
This Modern 1 bed, 1 bath basement apartment in a prime Bradford Neighbourhood features private entrance, Large windows, a stunning landscaped backyard, open-concept living and a full kitchen with breakfast bar. includes 1 driveway parking spot. close to schools parks, Library, BWG Leisure Centre. they 400, GO Station, and upper Canada Mall. Move -In ready (id:60365)
275 Bloomington Road W
Richmond Hill, Ontario
Luxurious, spacious executive townhouse in richmond hill; w/o to balcony from dining rm. Great family community, minutes drive to catholic school and to hwy 404/400, go station s.S, shopping, transit, park, churches, Public transit at your door step.. Double garage, can park 4 cars, 2nd laundry, finished basement w/ den (id:60365)
24960 Thorah Park Boulevard
Brock, Ontario
Welcome To 24960 Thorah Park Blvd - An Exceptional Four-Season Lakefront Home In A Quiet, Established Community Along The Shores Of Lake Simcoe. Built With A Rare ICF Timber Hybrid Design, This Property Blends Enduring Craftsmanship With Modern Smart Home Technology. Bell Roofing, Barrel Dormers, SIP Ceiling Tiles, And An HRV System Reflect A Commitment To Quality And Comfort. Inside, Enjoy A Grand Fireplace, Light-Filled Living Spaces, And Sweeping Lake Views. The Finished Walk-Out Basement Offers Flexible Options For Extended Family Living. Outdoors, Take In Breathtaking Westerly Sunsets From Your Private 32-Ft Boathouse With Marine Rail And Dock System. A 5-Car Garage, Manicured Grounds, And A Lawn Gazebo. This Exceptional Home Features Over 2500Sqft Of Above Grade, And Over 2200Sqft Of Below Grade Finished Living Space, With Walk-Out Basement. Your Luxury Waterfront Lifestyle Awaits! (id:60365)
41 William Bowes Boulevard
Vaughan, Ontario
Spectacular 4+1 bedroom family home located on a premium lot backing onto ravine & conservationin prestigious Eagles Landing neighbourhood. Set against a picturesque backdrop of ravine and conservation land, this home offers the perfect blend of luxury, privacy, and convenience. The main floor boasts soaring 18-foot ceilings in the family room, highlighted by expansive windows that flood the space with natural light. Ideal for entertaining, the home features generously sized principal rooms, a dedicated home office, and a well-equipped laundry/mud room with direct garage access. The upgraded kitchen is beautifully appointed with granite countertops, high-end appliances, and a walk-out to a deck that overlooks the serene, tree-lined backyard. Downstairs, the finished walk-out basement provides exceptional additional living space with a cozy recreation room featuring a stone accent wall and electric fireplace, a fifth bedroom, a 3-piece bathroom, a stylish bar area, and ample storage. Enjoy an unbeatable location with easy access to scenic walking trails, parks, top-rated schools, grocery stores, restaurants, public transit, and the renowned Eagles Nest Golf Club. (id:60365)


