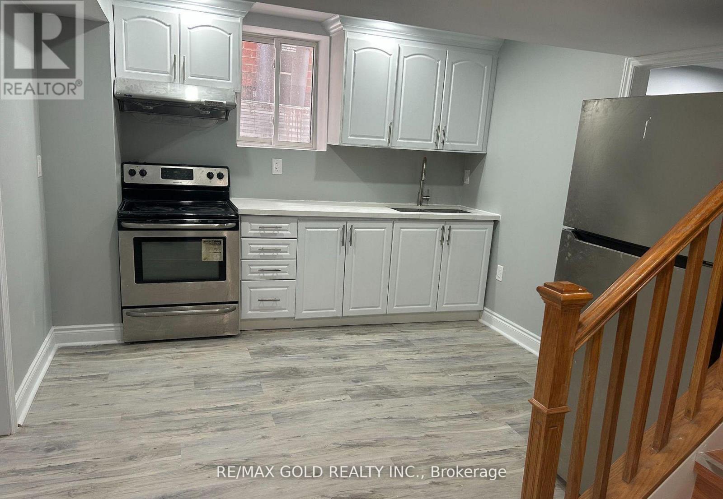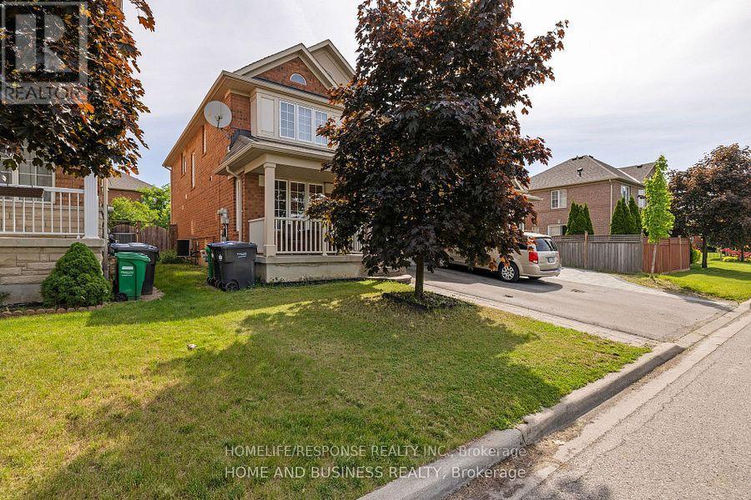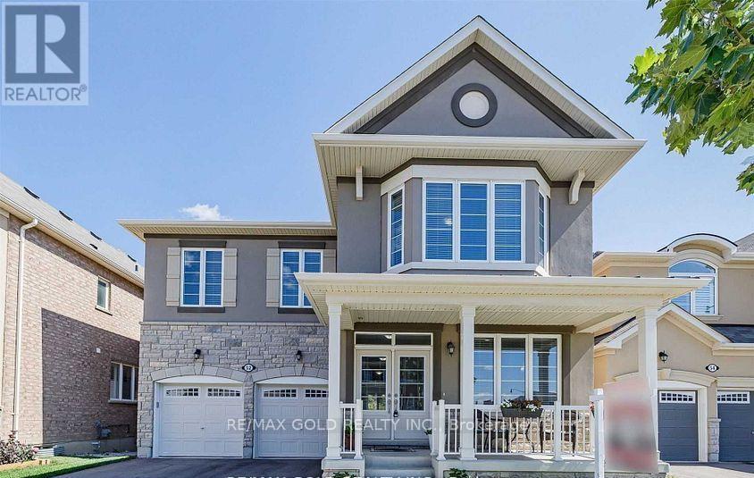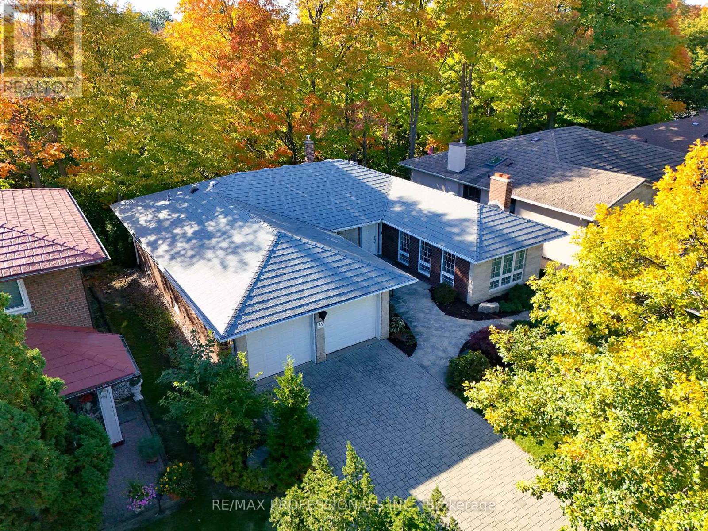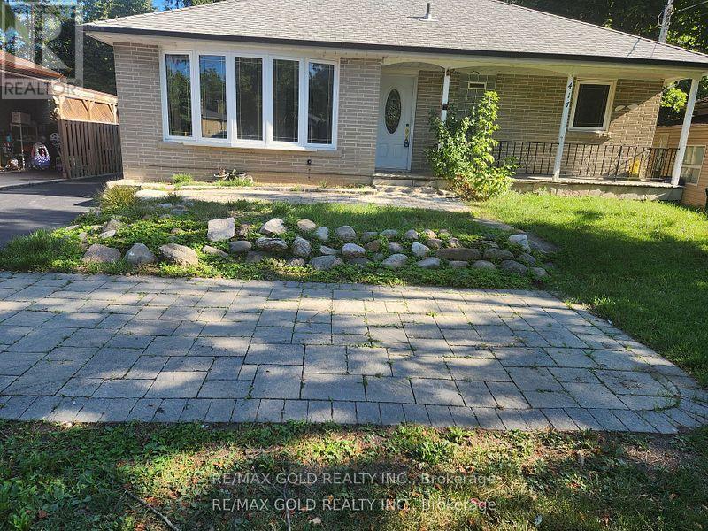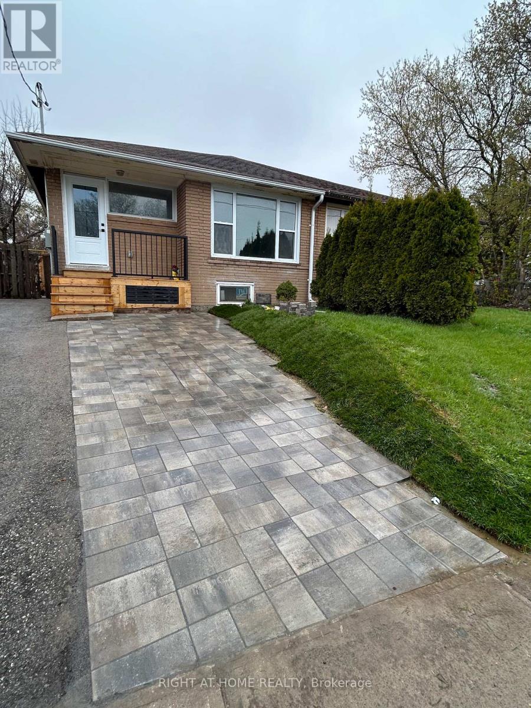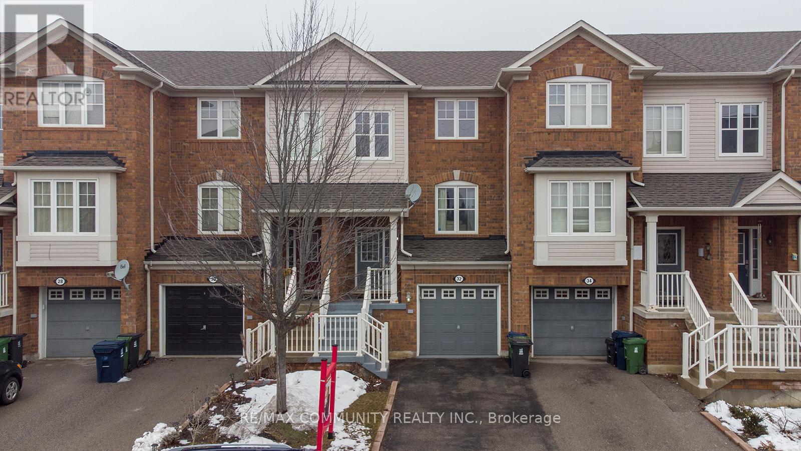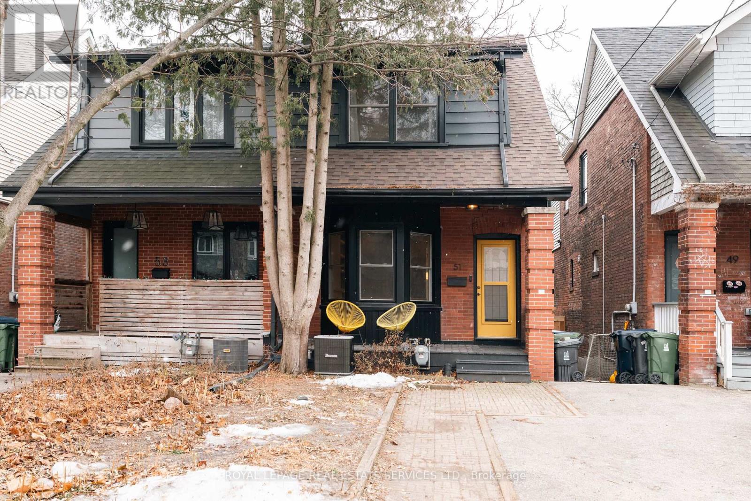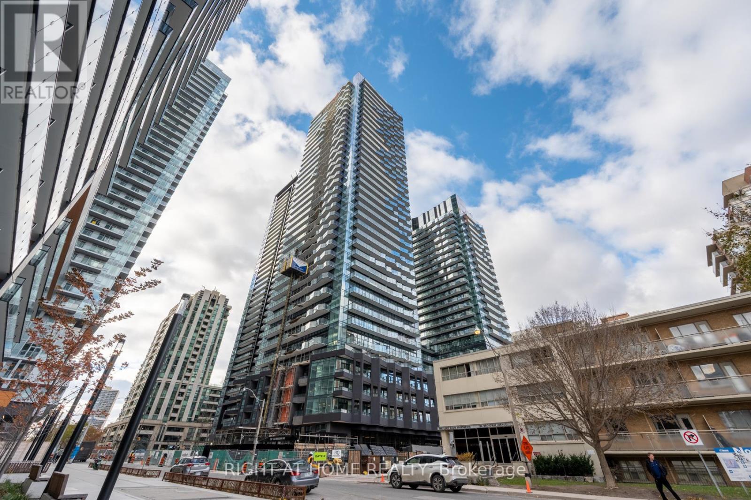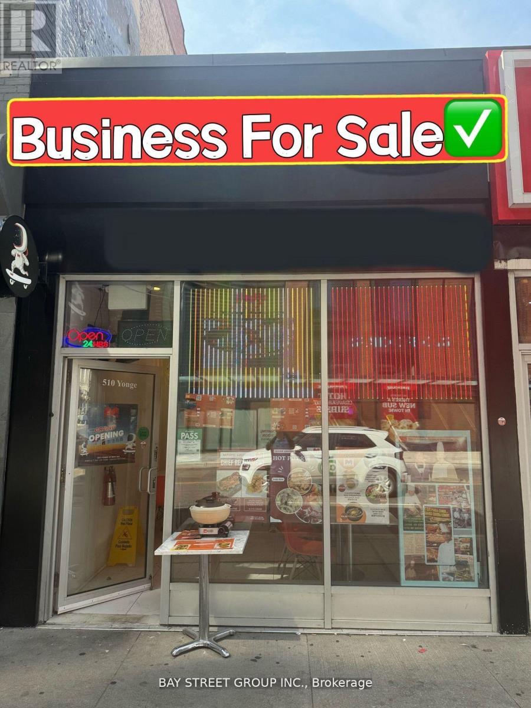(Bsmt) - 84 Crown Victoria Drive
Brampton, Ontario
Gorgeous *** 2 Bedroom Brand New Legal Basement At One Of The Best Location In Brampton *** . Spacious Eat In Kitchen, Good Size Bedrooms, *** 2 Parkings ***, Separate Entrance. The basement unit is equipped with a separate, private laundry facility for the exclusive use of the basement tenant. (id:60365)
5415 Longford Drive
Mississauga, Ontario
Fully furnished one bedroom basement, in a great area in Churchill Meadows. Beautifully finished and freshly updated. Opposite a nice park. Close to schools and shops. Suitable for couple or a small family. Students welcomed. utilities at %30 (id:60365)
(Studio) - 52 Mincing Trail
Brampton, Ontario
Charming Studio Apartment On a Scenic Walkout Ravine Lot with Trail Views! *** PERFECT FOR A SINGLE PERSON OR A COUPLE *** Prime Location Near Mayfield & Edenbrook Hill, Enjoy exceptional transit convenience - just a 2-3 minute walk to the bus stop with three major bus routes connecting directly to: Shoppers World, Mount Pleasant GO Station, Mayfield route transit corridor, One of the best transit options available for working professionals. This Cozy space Features a private entrance, Separate Laundry, And Convenient Parking for a small car or sedan. Fully Furnished with a Comfortable Bed, Mattress, Table, Safa Seat, And Chair, This Home is Move-In Ready. Ideal For A Single Person or Couple Seeking Tranquility and Easy Access to Nature. This studio offers the perfect blend of comfort and privacy in a secure setting. *** RENT INCLUDE UTILITIES. *** The photographs used in marketing materials and the MLS listing are not recent and may differ from the property's current appearance. (id:60365)
10 Neilor Crescent
Toronto, Ontario
Homes on Neilor don't pop up often, and a bungalow backing onto a ravine? This might be your only chance! Impeccably maintained and renovated bungalow backing onto Renforth creek. Being sold by the original owner who lovingly oversaw the build and cared for the home. House features high grade electrical and plumbing materials. With a kitchen updated in 2020 using top of the line Miele appliances. Kitchen features soft close cabinets, overhead skylight and a deck overlooking the ravine. Kitchen has potential for an open concept layout. Double cut driveway is paved with interlock stone.The unfinished basement features a walkout and high 9ft ceilings with so much potential to turn it into the a great gathering space. The lower level space features all plumbing and electrical. This home would work really well for a down-sizer seeking quiet, for someone looking to put their own customizations on an amazing 'blank canvas' or for a builder looking to convert this into a 2 storey. There are no compromises with this house. Other high end features of this house include: Metal roof Lennox furnace replaced in 2024 Front yard sprinkler system Updated copper plumbing and high grade electrical in basement WATCH PROMO VIDEO FOR MORE INFORMATION! (id:60365)
(Bsmt) - 417 Taylor Mills Drive N
Richmond Hill, Ontario
Charming and well-maintained detached bungalow basement unit in a peaceful, family-friendly neighbourhood of Richmond Hill. This private suite features its own separate side entrance leading to a fully finished 1-bedroom unit with a functional kitchen and a full bathroom. Conveniently located with quick access to Hwy 404, 407,and 7, and just minutes from plazas, shopping centres, public transit, grocery stores, and major banks. Situated within the boundaries of a highly regarded Bayview-area high school. Tenants are responsible for 40% of utilities. (id:60365)
Main - 87 Walter Avenue
Newmarket, Ontario
Newly Renovated, Self-Contained 3 Bedroom Main Level w/ Modern Kitchen and Backyard Space w/ Newly Built Deck. One Parking Spot Available. Separate Laundry. Located In The Heart of Newmarket: Steps to Upper Canada Mall, Schools, Transit & Amenities. (id:60365)
1 Alex Black Street
Vaughan, Ontario
6-year NEW detached home, over 4000 sqf total living space (3036 sqf above ground), 4 spacious bedrooms on 2nd floor plus a 5TH bedroom in basement; 3 FULL WASHROOMS on 2nd floor, plus 4th 2PC washroom on main floor and 5th 3PC washroom in basement; premium corner lot in one of Patterson's most coveted neighborhoods. Big windows facing east and south allow PLENTY OF NATURAL SUNLIGHT all day long. a grand foyer with DOUBLE-ENTRY doors and sleek porcelain floors. 10-ft ceilings on the main floor, 9-ft ceilings on the 2nd floor. OFFICE on the main floor impresses with soaring 11-ft ceilings, while the elegant living and dining room features a DOUBLE-SIDED GAS FIREPLACE, creating a warm and inviting atmosphere. MODERN custom kitchen, equipped with built-in JENN AIR APPLIANCE, stone countertop, a center island with breakfast bar, and a spacious eat-in area that opens to the backyard. An adjoining family room with A COFFERED CEILING and SOUTHEAST EXPOSURE, enhanced by POT LIGHTS and rich 5" engineered hardwood floors throughout. CENTRAL VACUUM. MASTER BEDROOM a primary retreat with a 5-piece spa-inspired ENSUITE featuring an oversized seamless GLASS SHOWER, DOUBLE VANITIES, and sleek porcelain finishes. Convenient 2ND FLOOR LAUNDRY adds modern practicality. The FINISHED BASEMENT extends the living space with a large recreation room, a 5th bedroom, and a sound-proofed Karaoke room, ideal for family fun and entertainment. FULL HOUSE FRONT AND BACK with SECURITY CAMERAS. Located steps from parks, scenic trails, boutique plazas, and directly across from Eagles Nest Golf Club. 5 minutes to Maple GO (ideal for commuters), Mackenzie Health Hospital, St. Theresa of Lisieux Catholic HS, Alexander Mackenzie HS, and major highways. (id:60365)
32 Red Fox Place
Toronto, Ontario
Well-Maintained Freehold Townhouse; Located In A Sought-After Rouge Neighborhood. Spacious3-Bedroom/1.5 Washrooms. Large Master W/Walk-In Closet, Spacious Eat-In Kitchen. Direct AccessTo Garage From Ground Floor. Bright Stairwell W/High Ceilings & Massive Window W/Reading Nook.Finished Basement W/Rec Room & Walk-Out To Fenced In Yard. Mins To Hwy 401, Ttc & Go Station,Uoft Campus, Schools, Shops, Parks, Etc. (id:60365)
51 Wolverleigh Boulevard
Toronto, Ontario
Stunning, Fully Renovated Home On One Of The Most Sought-After, Tree-Lined Streets In The Danforth. ThisBeautiful 3-Bedroom Residence Blends Modern Luxury With Timeless Charm-Just Steps To The Subway, DanforthShops, Cafés, Parks, And Top Schools.The Open-Concept Main Floor Is Bright And Airy, Featuring Hardwood Floors Throughout, Pot Lights, A BrandNew 2-Piece Washroom, And A Stylish Chef's Kitchen With A Breakfast Island, Pendant Lighting, Stainless SteelGas Cooktop, And Walk-Out To A Fully Landscaped Backyard-Perfect For Entertaining. A Brand New Front PorchAdds Wonderful Curb Appeal.Upstairs, The Large Primary Bedroom Boasts A Double Closet, While The Spacious Second And Third BedroomsOffer Great Flexibility For Families, Guests, Or A Home Office. Updated Windows, Wiring, And Plumbing ProvidePeace Of Mind And Effortless Living.Located In The Highly Regarded Earl Beatty & Monarch Park School Districts, On A Warm, Community-FocusedBlock With Wonderful Neighbours. Parking For One Car. Nothing To Do-Simply Move In And Enjoy ThisExceptional Danforth Home. (id:60365)
629 - 628 Fleet Street
Toronto, Ontario
Luxury Living In Fort York At West Harbour City! Absolutely Stunning & Refined One Bedroom + Den Unit With A Spacious & Functional Interior Plan + Balconies & **Lake & City Views**! Parking+Locker+9'Ceiling.Exquisitely Finished Throughout With Laminate Flooring ,Open Concept Kitchen , Granite Counters, Parking/Locker Included .Truly A Dream Property With Resort Style Amenities:Beanfield Fibre Available,Concierge,Guest Suites,Meeting Room,Rooftop Deck,Party Room,Visitor Parking,Indoor Pool,Bike Storage,Gym,Sauna (id:60365)
203n - 120 Broadway Avenue
Toronto, Ontario
Welcome to 120 Broadway Avenue, where contemporary urban living meets the charm of one of Toronto's most desirable Midtown neighborhoods. This beautifully designed 1-Bedroom + Den suite offers a bright, functional layout perfect for professionals, couples, or anyone seeking stylish comfort in the heart of the city. The open-concept living and dining area provides a warm, inviting atmosphere. The modern kitchen is equipped with premium cabinetry and sleek appliances-ideal for cooking, entertaining, or enjoying a quiet night in. The spacious primary bedroom provides excellent closet space and peaceful comfort, while the separate den offers the flexibility you need-perfect as a home office, or creative workspace. Step outside onto the private balcony, your private oasis. Situated just steps from Yonge & Eglinton, you'll enjoy unparalleled access to transit, dining, shopping, parks, and all the amenities this vibrant community offers. This sophisticated suite is the perfect blend of convenience, modern style, and urban living. (id:60365)
#100 - 510 Yonge Street
Toronto, Ontario
Great Opportunity To Own This Prime Restaurant Space. Newly Renovated And Equipped. Walking Distance To U Of T And Subway. Full Equipment Kitchen With Walk-In Cooler. Lots Of Walk-In And Take-Out. Suitable For All Kind Of Cuisine. Two Parking Spaces At Rear. Extra Storage Space In Basement. (id:60365)

