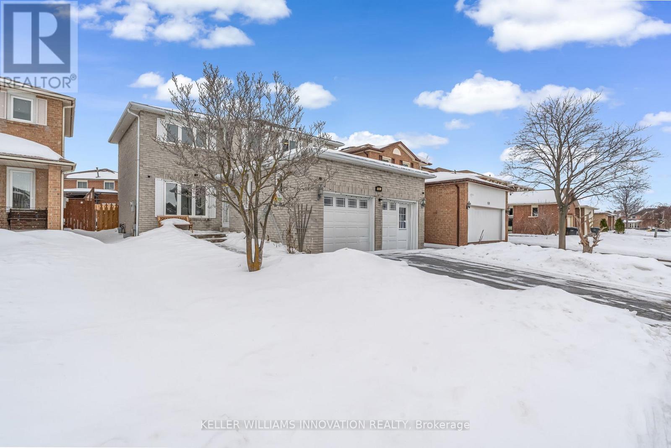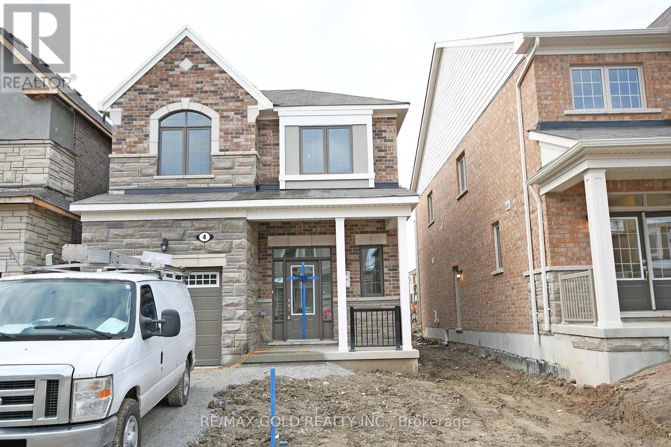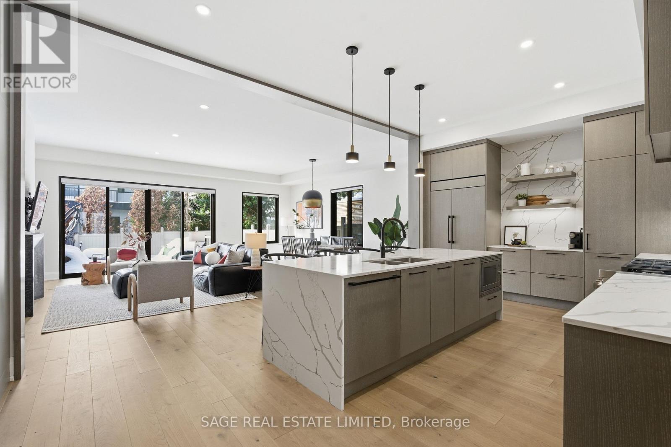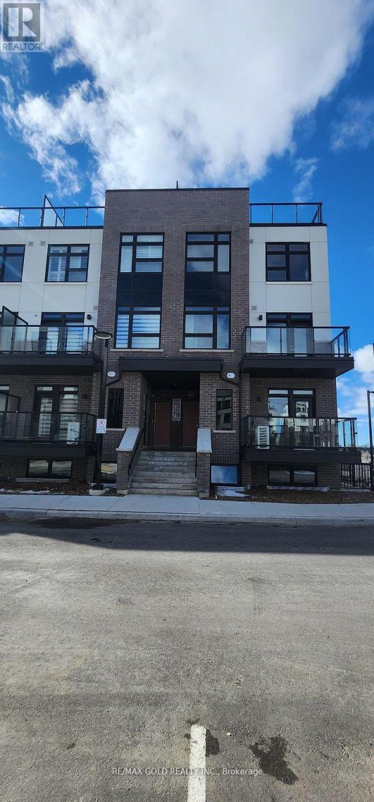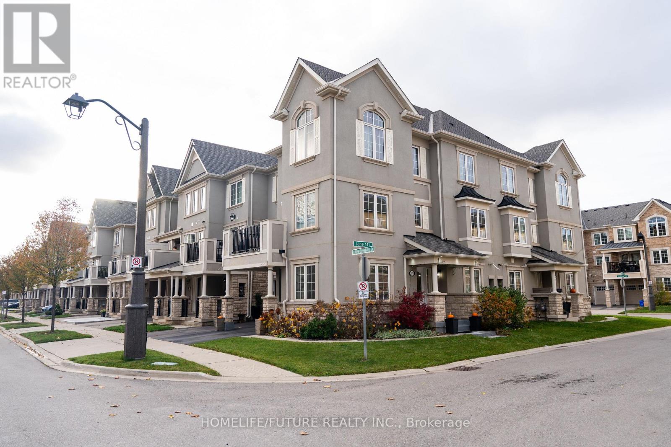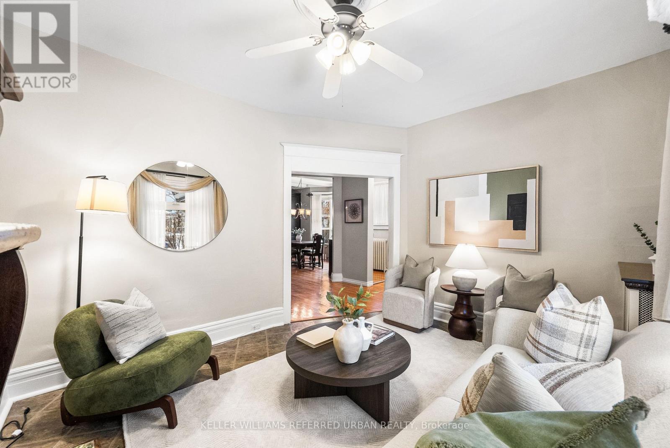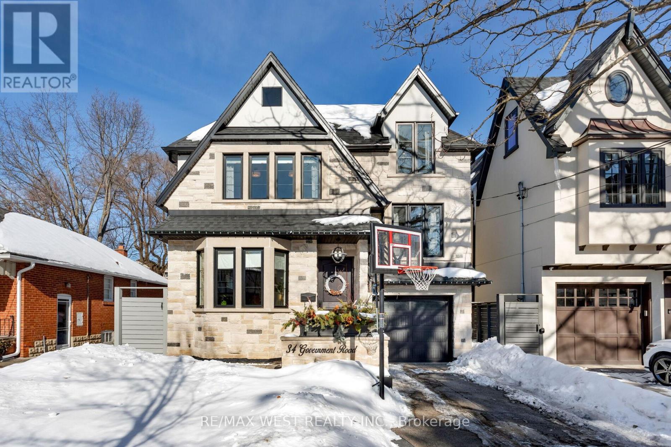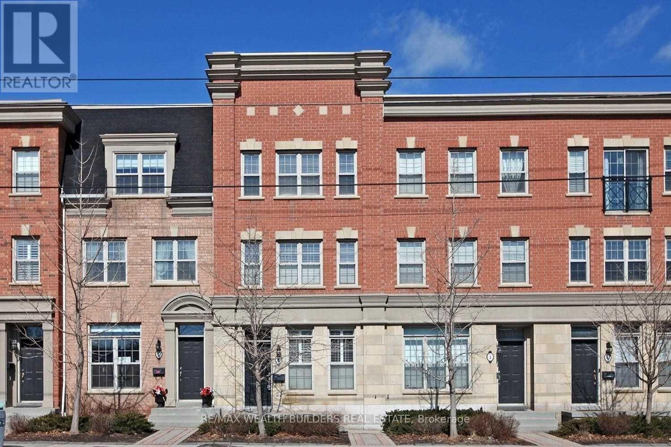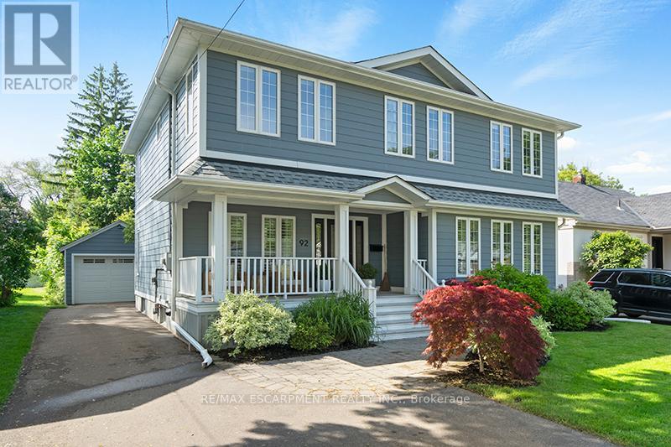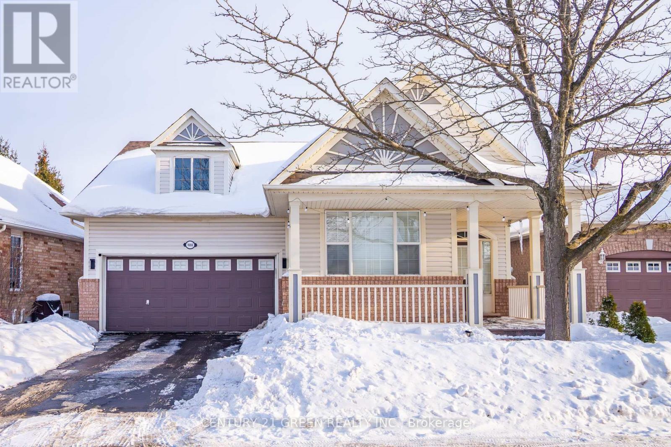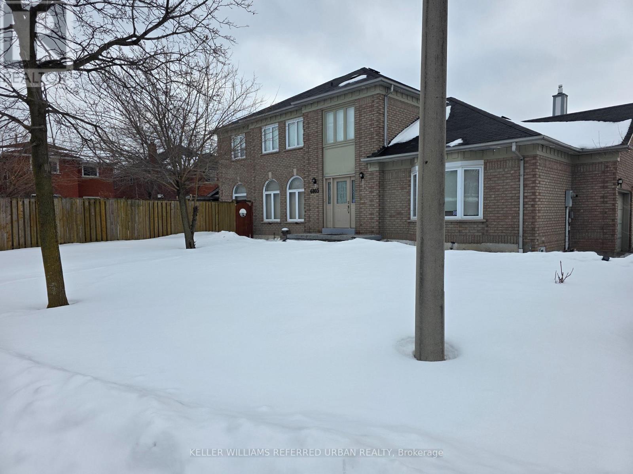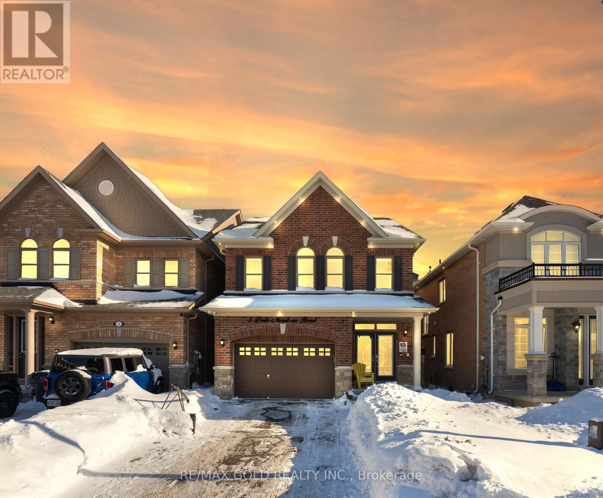161 Havelock Drive
Brampton, Ontario
5 Reasons you'll love 161 Havelock Drive: 1) This home features over 2300 sqft of livable space, suitable for one family or two, and large bedrooms to maximize comfort; 2) The legal basement apartment, with it's own separate entrance, gives you the option to use it as an in-law suite, or to earn rental income; 3) Thousands of dollars have been invested into renovations for this home. Please ask for a list of the upgrades!; 4) Located in a prime Brampton location, close to malls, highways, schools, and the amenities you use most; 5) The basement apartment is currently tenanted, giving you the potential for a turn-key investment property. (id:60365)
4 Salt Creek Terrace
Caledon, Ontario
Fully Detached 4 Bedroom With 3 Washrooms Upgraded House. Huge Windows. Garden Patio Door, Walk-Out To Yard From Family Rm. Hardwood Staircase. Hardwood Floors On Main Flr!. Upgraded Kitchen W/ Granite C'tops, Lots Of Windows Upstairs. Large Master Bdrm W/Huge Walk-In Closet & 3 Piece Ensuite! Walking Dist. To Elem, Middle, High Schools & Cassie Campbell Rec. Centre. (id:60365)
10 Brant Avenue
Mississauga, Ontario
Just steps from the lake in the heart of vibrant Port Credit, this 4-yr-new custom white stone semi offers a rare blend of luxury, warmth & thoughtful design. From the moment you enter the grand foyer the home feels welcoming & intuitive with a custom bench & wall of built-ins that set the tone for the craftsmanship found throughout. The super-wide open concept main flr is both elegant & inviting, where the living, dining, & kitchen spaces flow effortlessly together around a beautifully framed fireplace & a wall of glass that walks out to the stone patio & sun-filled yard.The kitchen is a true showpiece, designed for both everyday living & entertaining, with quartz counters & backsplash, integrated appl., a 6-burner gas stove w/ built-in hood fan, & an impressive waterfall island at the centre. 10 ft ceilings, warm eng. hardwood floors, refined finishes & abundant natural light create an airy, upscale feel throughout. Every detail has been carefully considered, with custom built-ins & Hunter Douglas blinds that keep the space clean, organized & serene.Upstairs, 9 ft ceilings & three skylights brighten the space. The primary retreat features oversized windows, a custom WIC, & a spa-inspired 5-pc ensuite w/ floating vanity, quartz counters, deep soaker tub & glass shower. All 4 bdrms are generously sized w/ large windows, all have WIC & access to full baths, incl. a convenient Jack & Jill, making this an ideal layout for families.The finished basement offers a bright, open canvas, 9 ft ceilings w/ large windows, pot lights, vinyl flr, a full bath & an extra-wide walk-out to the backyard - perfect for rec. guests, or addt'l living space. Outside, the hardscape backyard w/ large awning is designed for entertaining, while the landscaped front yard w/ realistic turf ensures year-round curb appeal. A mudroom off the garage w/ tiled flr, quartz counters, custom storage & a long garage w/ extra space complete this exceptional home that balances luxury w/ everyday comfort. (id:60365)
118 - 1589 Rose Way
Milton, Ontario
##Corner Unit###Brand Newer Above Ground## Lots of natural light. 2 Bedroom/2 Washroom 940 Sq Ft (As per Builder) unit with walk-out porch on the Britannia Rd is available for lease immediately. Very spacious Living/Dining and 2 bedrooms. Master Bedroom with 3pc En-suite, Large Closet and window. En-suite Laundry, Laminated floors throughout, upgraded kitchen with Stainless Steel Appliances. Great layout with lots of natural light. Beautiful community nestled with essential amenities (id:60365)
275 Ellen Davidson Drive
Oakville, Ontario
This Beautifully Upgraded Corner Townhouse Offers ARare Opportunity To Own A Fully Renovated,Move-In-Ready Home In One Of Oakville's MostSought-After Neighborhoods. The Spacious Layout IsPerfect For Both Everyday Living And EntertainingGuests. Enjoy The Convenience Of Brand-New, Top-TierAppliances Including A Washer, Dryer, Fridge, Stove,And Dishwasher All Seamlessly Integrated Into AStylish, Contemporary Kitchen. Custom Zebra BlindsThroughout The Home Offer Privacy And A Sleek DesignerLook, While Pot Lights Inside And Out Add A Warm,Elegant Glow To Every Space. Best Of All, You're Just Minutes From Top-Rated Schools, Beautiful Parks,Shopping, And Dining With Easy Access To Highways 403 (id:60365)
12 Cowan Avenue
Toronto, Ontario
Charming Cowan Detached Home with Ample Parking! This Low Maintenance, High Charm Home Offers the Best of Modern Convenience and Century Home Charm. An Excellent Floorplan That's Perfect for Family Life, Entertaining, or a Quiet Cup of Coffee Before Enjoying the Lake Nearby or Cocktails Before Dining Downtown. With a Fully Updated Kitchen, Open Dining Area, Charming Family Room a Main Floor Powder Room -and A Large Front Closet & Foyer this Home Ticks Lots of Boxes! Upstairs is Surprisingly Large with A Fully Updated Bathroom, Three Nice Sized Bedrooms and a Large Work from Home Space.There's a Peekaboo View of the Lake at the Back Deck - with an Attached Garage Underneath and Parking For Two Cars in Front of the Garage! This Home Has Been Lovingly Maintained By the Same Owner for Over 46 Years - From Water Proofing the Basement to The Bathroom and Kitchen Updates The Pride of Ownership is Apparent! This Incredibly Convenient Location Offers Access to Downtown via Streetcar or A Walk to the Lake in 10 Minutes Or Access to the Gardiner in 2 Minutes. Nearby You Can Enjoy Independent Coffee Shops, Cool Bars, Excellent Dining Options and An Incredible Community. (id:60365)
34 Government Road
Toronto, Ontario
Welcome to 34 Government Rd., a striking custom-built home in the Kingsway. Completed in 2019 w/ over 4,500 sq. ft. of refined living space (approx. 3,400 sq. ft. above grade), finished top to bottom w/ impeccable craftsmanship, blending modern luxury with timeless design. A grand foyer with heated floors & soaring tray ceilings sets an elegant tone. The main level features expansive living & dining areas with wide-plank hardwood floors, oversized thermal windows & built-in speakers. At the heart of the home is a sleek chef's kitchen w/ premium appliances, including a Sub-Zero fridge, Wolf 6-burner range, wall oven and microwave, Bosch dishwasher, and a waterfall Cambria quartz island with breakfast seating. Dramatic 12-ft folding thermal doors open to a sun-filled backyard, creating a seamless indoor-outdoor lifestyle. Upstairs, the luxurious primary suite boasts a double-sided gas fireplace, expansive windows, built-in speakers, & a custom walk-in closet w/ island storage. The spa-inspired 5-pc ensuite features a steam shower, heated marble floors, freestanding soaker tub, & double vanity. Additional bedrooms on the 2nd flr are generously sized w/ large closets and a shared bathroom w/ a double sink & privacy water closet, while a bright loft/library offers ideal home office space. Second-floor laundry adds convenience. The finished lower level provides exceptional versatility w/ a large recreation area, sauna, nanny or in-law suite potential, bathroom with a spacious shower, & a temperature-controlled wine cellar for approximately 490 bottles. Equipped with smart home features-including Nest detectors, smart doorbell, smart switches, security cameras, Google Home controls, & a programmable skylight w/ rain sensor. Exterior highlights include exposed concrete driveways & walkways, a handsome stone façade, glass-railed deck, & a private Muskoka-inspired backyard oasis. Steps to Lambton Kingsway Jr. Middle School, Humber River trails, shops, cafés, & transit access. (id:60365)
8 - 3000 Lake Shore Blvd West Boulevard
Toronto, Ontario
Large And Bright Daniels Built Executive Townhouse. Nearly 1600 Sq Ft Over Three Levels With Direct Access To Your Own Private 2 Car Garage. Open 2nd Floor Living Space With Massive Kitchen And W/O To Deck. Cupboards Galore! Split Bedrooms And Stunning 5Pc Bathroom Reno. All S/S Appliances. 501 Queen St Streetcar At Doorstep. Countless Shops, Green Grocers, And Restaurants Along Lakeshore. Walk To Public Pool, Ice Rinks, And Skating Loop. (id:60365)
92 Wanita Road
Mississauga, Ontario
Welcome to this well-maintained two-storey detached home, ideally located in the heart of South Mississauga, just minutes from the lake and Port Credit waterfront. Enjoy walkable access to shops, cafés, schools, parks, and neighbourhood amenities, with convenient connections throughout the city. The main level features hardwood flooring, a functional layout with defined living and dining spaces, and a kitchen with granite countertops, oversized island, and French doors opening to a private, tree-lined backyard. Large windows throughout provide excellent natural light. The upper level offers four generously sized bedrooms, including a primary suite with walk-in closets and a 4-piece ensuite, plus the convenience of upper-level laundry. The finished basement provides additional living space ideal for a rec room, home office, or guest area, complete with a gas fireplace and full washroom. Set on a mature, landscaped lot in a family-friendly neighbourhood, this home offers comfort, functionality, and flexible living in a highly desirable location. There are many well-known and well regarded schools in the area including Mineola Public School, St James Catholic School, Mentor College and Toronto French School, just to mention a few. (id:60365)
1666 Allan Crescent
Milton, Ontario
Welcome to 1666 Allan Crescent, a beautifully well-maintained walk-up bungalow house featuring California shutters and a two-car garage, offering the ease and comfort of single-level living. This move-in-ready home is located on a quiet, secluded street. Step into a bright and inviting foyer that opens to an elegant, showcasing hardwood floors, a large bay window, crown moulding, and a sun-filled breakfast nook overlooking a private, landscaped backyard. The upgraded kitchen boasts new stainless steel appliances, quartz countertops, an undermount sink, and a convenient pantry. The main floor also offers a spacious laundry room with direct access to the garage, along with a generous primary bedroom featuring a walk-in closet and an attached full bathroom. The finished basement can easily be converted into a separate apartment and includes a generously sized family room with a gas fireplace, two large bedrooms with double closets and large windows, a newly upgraded three-piece bathroom, and a flexible dedicated theatre room or home office with custom built-in storage. Additional highlights include a roof completed in 2022, a full electrical panel upgrade (100 to 200 amps), an installed electric vehicle charger (Tesla), all-new lighting fixtures throughout the home, new flooring in two bedrooms, a central vacuum, and updated hardware (new garburator, curtains, door handles, new switches with screwless switch plates, and more). Conveniently located near schools, parks, shopping, transit, and major highways, with easy access to Mississauga and Oakville, this home is truly move-in ready and waiting for you to enjoy. (id:60365)
Basement - 4805 Crystal Rose Drive
Mississauga, Ontario
Newly legal 2-bedroom basement apartment located in the high-demand Heartland area of MIssissauga, close to Erindale GO station. This sun-filled unit offers a spacious layout with modern finishes, PVC flooring throughout, large windows, and pot lights for a bright and inviting feel. The modern kitchen features quartz countertops and backsplash. Includes separate entrance, private laundry room with ensuite washer and dryer, and 1 parking space on the driveway. Situated in the Marcellinus school district and conveniently close to shopping, parks, schools, Heartland Town Centre, Square One, major highways, GO station, public transit, an Sheridan College. Extras: stove, fridge, ensuite washer & dryer, pot lights Tenant responsibilities: tenant insurance required; tenant to pay 30% of utilities (id:60365)
5 Dale Meadows Road
Brampton, Ontario
Welcome to this beautifully maintained detached home located in the highly desirable North WestBrampton community, near Mayfield Rd & Mississauga Rd. Offering approximately 2,000 sq. ft. ofthoughtfully designed living space, this modern open-concept home is perfect for first-timehome buyers and investors alike. The property features 4 generously sized bedrooms and 2.5washrooms, providing ample space for comfortable family living. Enjoy a bright and stylishinterior enhanced by pot lights throughout both the interior and exterior, creating a warm andinviting atmosphere.A key highlight is the builder-installed side entrance, offering excellent potential for afuture basement apartment. The open layout seamlessly connects the living, dining, and kitchenareas, ideal for everyday living and entertaining. Located in a family-friendly neighborhoodclose to schools, parks, shopping, and major commuter routes, this home delivers bothconvenience and long-term value. (id:60365)

