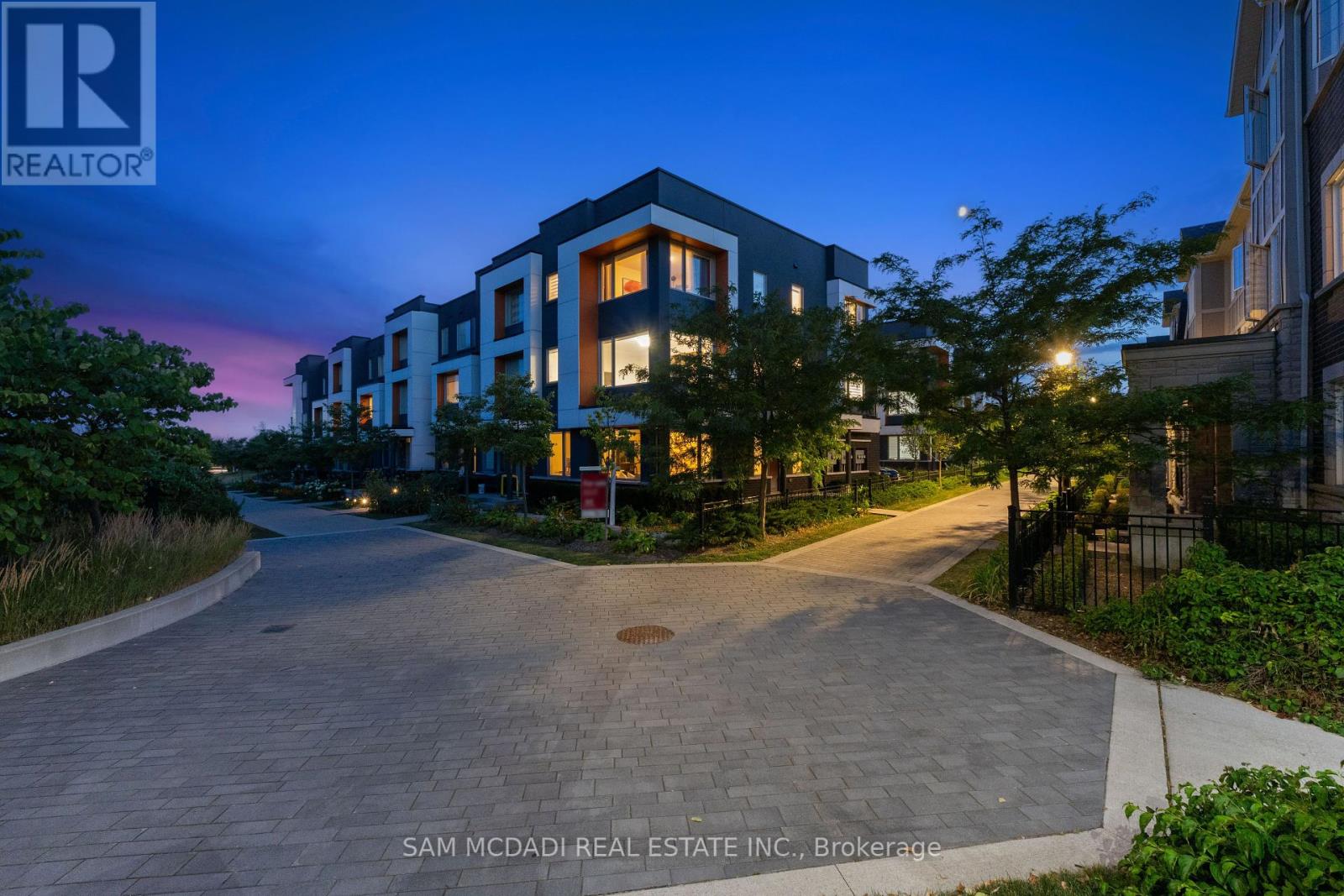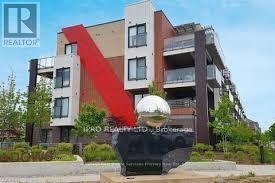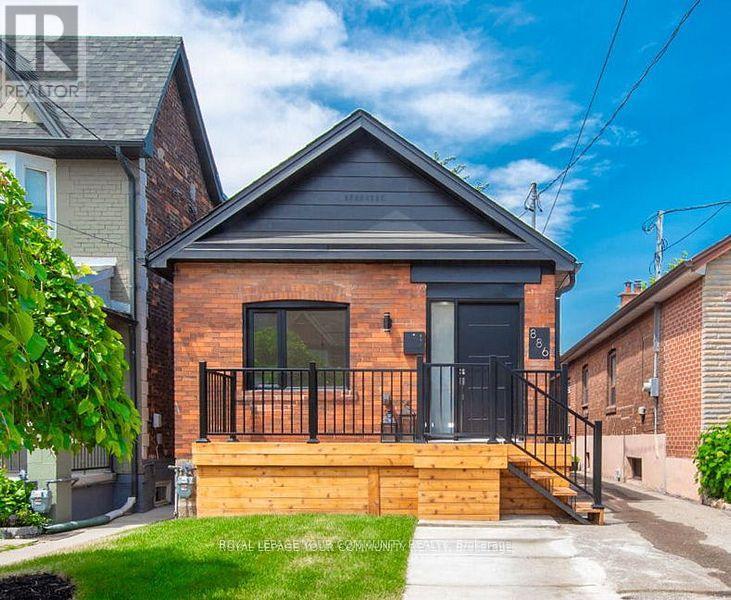34 - 3006 Creekshore Common
Oakville, Ontario
Stunning executive townhouse built by Mattamy Homes. Modern contemporary design with simple clean lines. Located in the coveted "Preserve of Upper Oakville" area. 2048 sq ft of luxury living. 3 bedrooms & 3 baths with a beautiful modern kitchen with Stainless Steel Fisher & Paykel appliances and organic white quartz counters, centre island & a spacious breakfast nook. Plank Wood flooring throughout. Spacious primary bedroom on the upper level with a 3 pc en-suite bath & his/her closets, 2 additional bedrooms plus a 4 pc bath. Sought after 2 car garage. Over 75K in upgrades! A must to view. Close to major highways, shopping, entertainment, restaurants & the new Oakville hospital. Great investment opportunity. Upgrades include Kentwood European Plank Wood flooring, Cornice moulding & 5 1/4" baseboards throughout, White cultured marble vanities & Porcelain tiles in the entrance, powder room & baths. (id:60365)
28 Benhurst Crescent
Brampton, Ontario
Step into comfort with this beautifully updated 3-bedroom, 2.5-bath townhouse featuring brand new carpet in all bedrooms, hardwood floors on the main level, and a modern kitchen with granite countertops. The open-concept layout is perfect for entertaining, and the spacious bedrooms offer plenty of storage and natural light. Located in a beautiful friendly community. This is the perfect starter home for families or first-time buyers. Dont miss out book your showing today! (id:60365)
15 Arabia Gate
Brampton, Ontario
Welcome to 15 Arabia Gate. Beautiful 3 bedroom 3 washroom townhome in highly desirable Brampton neighborhood. The open concept beautifully designed functional kitchen, separate living, dining and family rooms. The great room provides a comfortable space for relaxing and/or entertaining with patio access. Plenty of storage and recreation opportunities in the unfinished basement. Do not miss this opportunity to call it your home. Call us today to book your private viewing! (id:60365)
314 - 2121 Roche Court
Mississauga, Ontario
A spacious condo with 3 bedrooms , 1.5 bathrooms : renovated recently . Master Bedroom : featuring a 2 -piece bath and walk-in closet .Kitchen : Recently renovated with new kitchen countertop and sink with new cabinets. Laundry : In-unit for added convenience .Floors : No carpet throughout the unit .Lease includes water , heat , hydro , common elements , parking . Recently painted .Location : Close to great amenities , including Sheridan Mall , Nearby schools , Easy access to Clarkson GO Station and public transit .This condo offers comfort and convenience with its modern upgrades and prime location . No pets , no smoke . (id:60365)
30 Feather Reed Way
Brampton, Ontario
Gorgeous Detach Home. (Upper Level with separate Laundry) 3 Bedroom Detach Home In Springdale. Quartz Counter-Top And Back-Splash In Kitchen, Marble Tiles, Stainless Steel Appliances, Solid Oak Staircase, No Carpet In The House. Located Close To Schools And Hospital (id:60365)
710 - 556 Marlee Avenue
Toronto, Ontario
Welcome to this Bright & Spacious 1-bedroom + Den Condo in a brand-new building offering modern and convenience living space. Enjoy the convenience of ensuite laundry and modern finishes and amenities with 24-hour concierge service. Perfectly located near shopping, dining, and transit with just minutes to Glencairn Station. This unit also includes a parking spot. Don't miss the chance to live in luxury and comfort! (id:60365)
104 - 5025 Harvard Road
Mississauga, Ontario
2 Bedroom Condo In The Heart Of Churchill Meadows. Spacious And Bright open-concept Corner Layout with patio on the ground floor. Low Rise Building. Low Condo Fees. Lots Of Upgrades. Laminate Floors Throughout. Soaring 9-foot ceilings and sun-filled windows that bathe the space in natural light. Granite Counter Tops. Stainless Steel Appliances. Master Bedroom With Walk In Closet And 5-Piece En-Suite Washroom. En-Suite Washer/Dryer. Window Blinds, Light Fixtures, One Parking And One Locker Included. Situated just minutes from Erin Mills Town Centre, Credit Valley Hospital, top-rated schools, transit options, and major highways - 403, 401 & the QEW. (id:60365)
767 Windermere Avenue
Toronto, Ontario
A fantastic opportunity to own a charming three bedroom home in Bloor West Village north. The home boasts an extensively updated modern kitchen featuring caesarstone quartz counters, a floating island and a stainless steel canopy hood over the stove.The inviting, spa like modern bath has a separate shower and soaker tub. Convenient casement windows allow for a sun-filled living area. The solid wood entrance door, hardwood floors and chandeliers offer an blend of old world charm and eye appeal. The covered front porch is shaded and greenery gives a sense of privacy. The spacious backyard provides a generous garden area with room to expand your entertaining area. The double garage has two car parking and good ceiling height with storage shelving. (id:60365)
1001 - 50 Hall Road
Halton Hills, Ontario
Prestigious Georgetown Terraces - Impressive 10th floor corner suite with breathtaking views a win, win! Welcome to this exclusive, architecturally unique condo offering outstanding amenities including fitness area, meeting/party room with gourmet kitchen, patio/barbeque area and more. Combine this with the spectacular Hungry Hollow Trail (just steps away) offering miles of fantastic paths, boardwalks, river, wildlife and incredible scenery and you've found the perfect place to call home. An impressive lobby sets the stage for this 1,612 sq. ft. corner suite offering a well-designed open concept living space with floor to ceiling, wall to wall windows, 9 ft. ceilings, quality finishes and multiple walkouts to an awe-inspiring 520 sq. ft. covered terrace with views that will take your breath away. Enjoy stylish shaker-style cabinetry in the kitchen, great workspace, large breakfast bar, quartz counter, tiled backsplash, under cabinet lighting and stainless-steel appliances. The combined living/dining room features a toasty electric fireplace, huge windows that bring the outside in and two walkouts to the terrace - an entertainers dream inside and out! Two bedrooms, both with ensuites, ample closet space and amazing views plus a den, powder room, laundry and large foyer complete the suite. Two underground parking spaces and a locker wrap up this exceptional package. Superb setting - nestled on a quiet non through street backing/siding on to green space with great access to main roads for commuters and close to all amenities. If you're looking for carefree condo living it doesn't get much better than this! (id:60365)
94 - 94 Guildford Crescent
Brampton, Ontario
Turn-Key, Fully Renovated 3 Bedroom Home with $80K in Upgrades! Ready to move in and ideal for first-time buyers or those moving up from a condo, this stunning end-unit townhome offers modern finishes, a spacious layout, and a fully finished basement. Approximately $80,000 has been invested in upgrades throughout this bright and carpet-free home.The main floor features a sleek, upgraded kitchen with stainless steel appliances, ceramic backsplash, eat-in area, and a walkout to the private backyard perfect for relaxing or entertaining. The living room is sun-filled, enhanced by a large picture window and pot lights for a warm, inviting space. Upstairs, you'll find three generously sized, well-lit bedrooms and a beautifully updated full bathroom. The finished basement adds valuable living space with a large rec room ideal for a home office, gym, or movie nights. Condo fees include water, cable, high-speed internet, exterior maintenance (grass cutting & snow removal), and access to an outdoor pool offering worry-free living. Location is unbeatable: Close to HWY 410/407, Bramalea City Centre, Bramalea GO Station, and within walking distance to LCBO, Beer Store, Sobeys, Trinity Commons, Chinguacousy Park, Brampton Civic Hospital, Professors Lake, schools, places of worship, and everyday conveniences. A must-see, fully upgraded home in a family-friendly community! (id:60365)
809 - 3005 Pine Glen Road
Oakville, Ontario
Bronte Condos, Corner Unit Penthouse, 2 Bedrooms with Den with 2 bathrooms, 1,275 SQF (920 SQF+ 355 SQF Terrace). Open Concept Comes With Beautiful Finishes - 10' Smooth Ceilings and W/O tolarge Open Terrace from Living/Dining, Master Bedrooms and Second Bedroom. South facing views.Stylish Laminate Flooring Throughout, S/S Appliances, Quartz Counters, Glass Backsplash. MinsAway From Abbey Golf Course, Shopping, Parks, Schools, Oakville Trafalgar Hospital. Easy accessto the GO Stations, as well as Hwys. Tenant must provide Tenant Liability Insurance, RentalApp, proof of income. The tenant pays Hydro & Water. (id:60365)
886 Runnymede Road
Toronto, Ontario
Welcome to this fully reimagined and meticulously renovated detached bungalow, nestled on a quiet dead-end street in Toronto. This stunning home has bene transformed from the inside out and remodelled from top to bottom, offering a rare turnkey opportunity in a mature community. Step into a bright and airy main floor where an open-concept layout flows seamlessly from the living space into a striking kitchen and dining area featuring 13 ft vaulted ceilings, wide plank hardwood floors, custom cabinetry, quartz countertops, and stainless steel appliances. The principal bedroom impresses with soaring 13.5 ft ceilings, his and hers closets, and built-in storage within the vaulted space. A second bedroom and stylish 4-piece bathroom complete the upper level. At the rear of the home, a beautifully crafted mudroom with custom storage offers functionality and convenience with access leading to a spacious new deck and fully fenced backyard, shaded mature trees-ideal for outdoor entertaining and relaxing. The finished basement with a separate entrance is thoughtfully designed as a self-contained suite, complete with a full kitchen, stainless steel appliances, 3-piece bath, living and dining area, and a generously sized bedroom. Perfect for extended families, in-law suites, or rental income potential. Upgrades include, roof, soffits, eaves, windows, doors, insulation, drywall, electrical wiring and panel (200 amp), plumbing, front porch, rear deck, and sleek modern finishes throughout. 2nd Laundry rough-in on the main floor. Situated steps to walking trails, green parks, transit, shopping, and restaurants, with easy access to Downtown Toronto and the airport. Every inch of this home has been elevated for modern living. A rare blend of design, function and income potential in a sough-after location. (id:60365)













