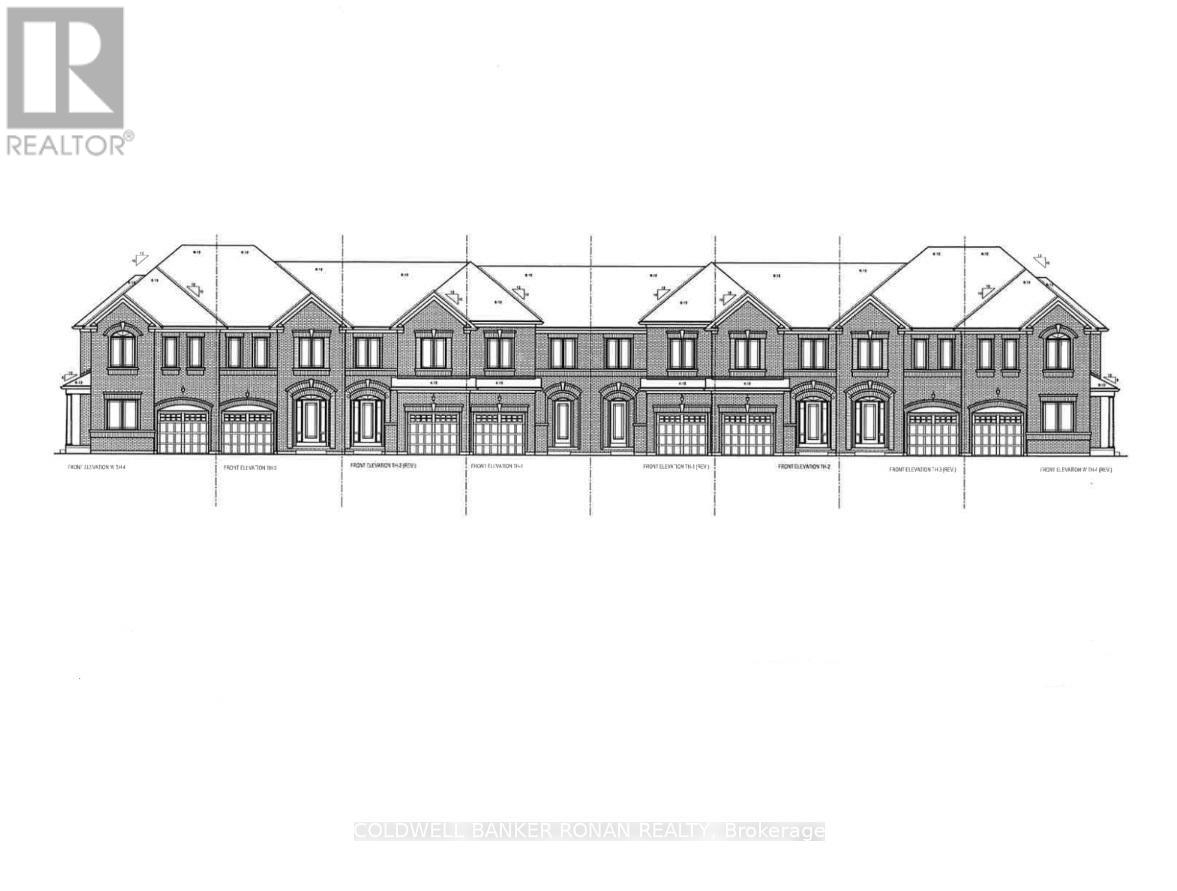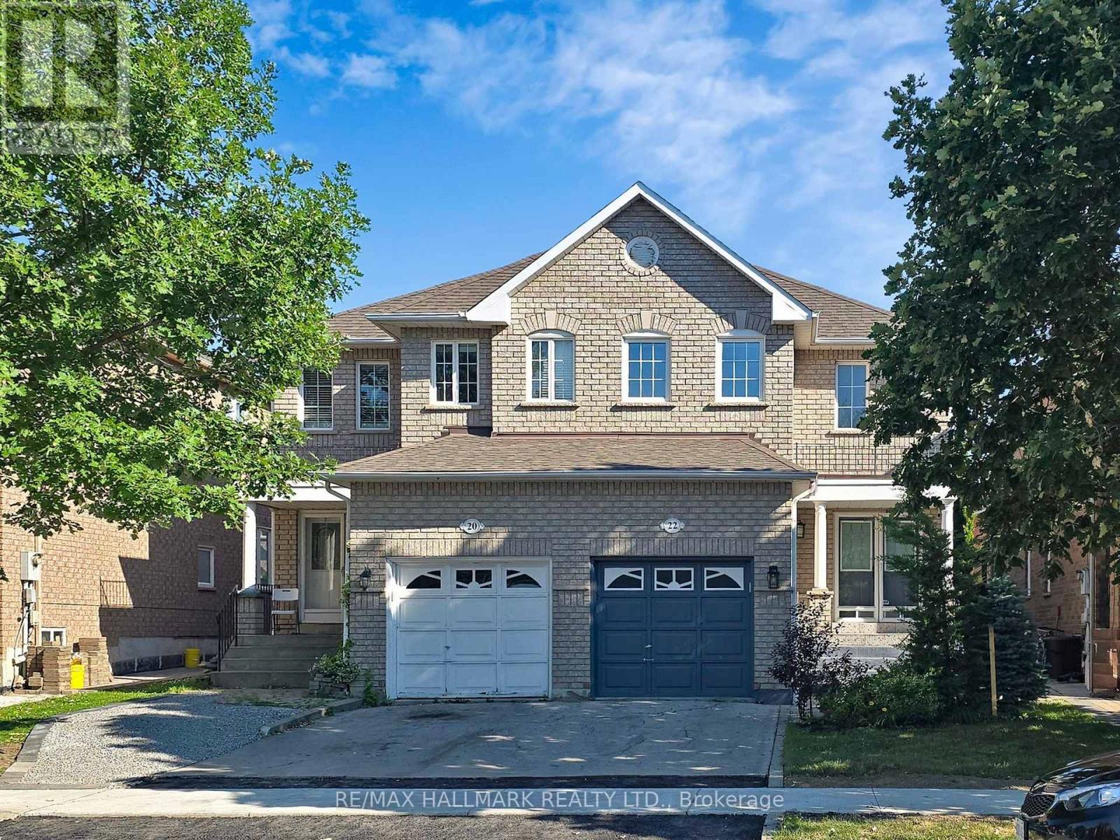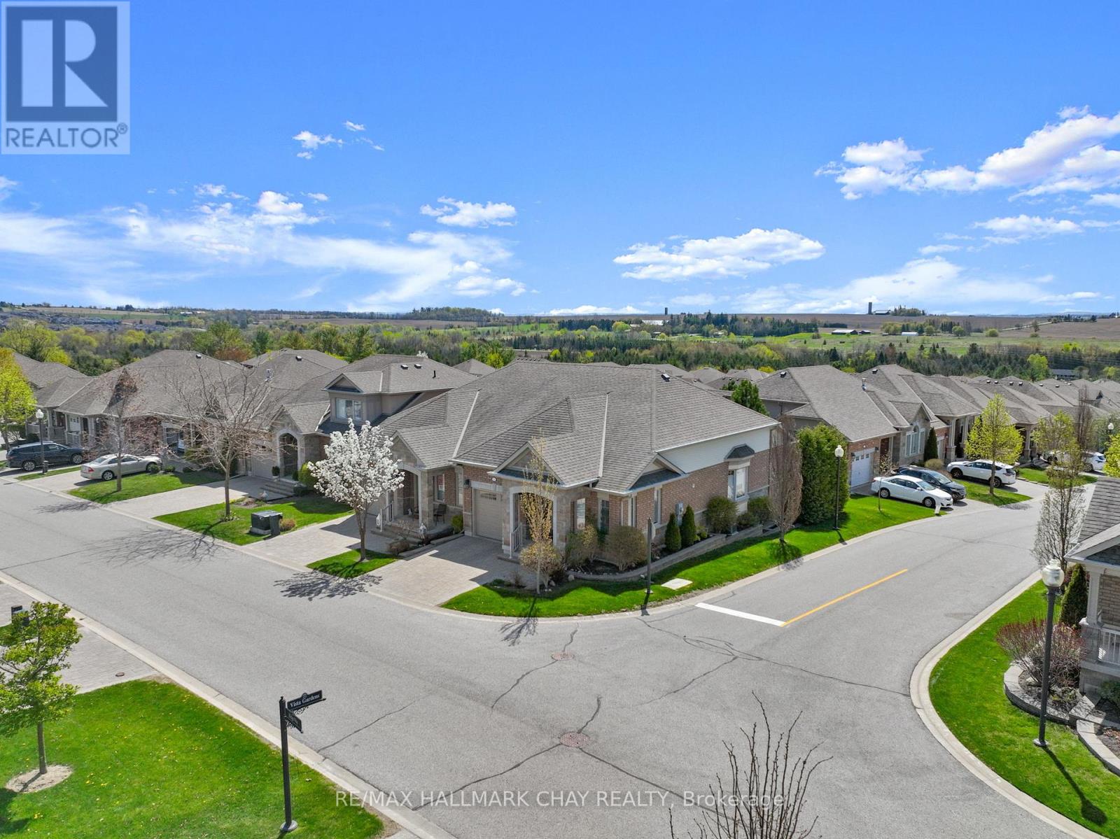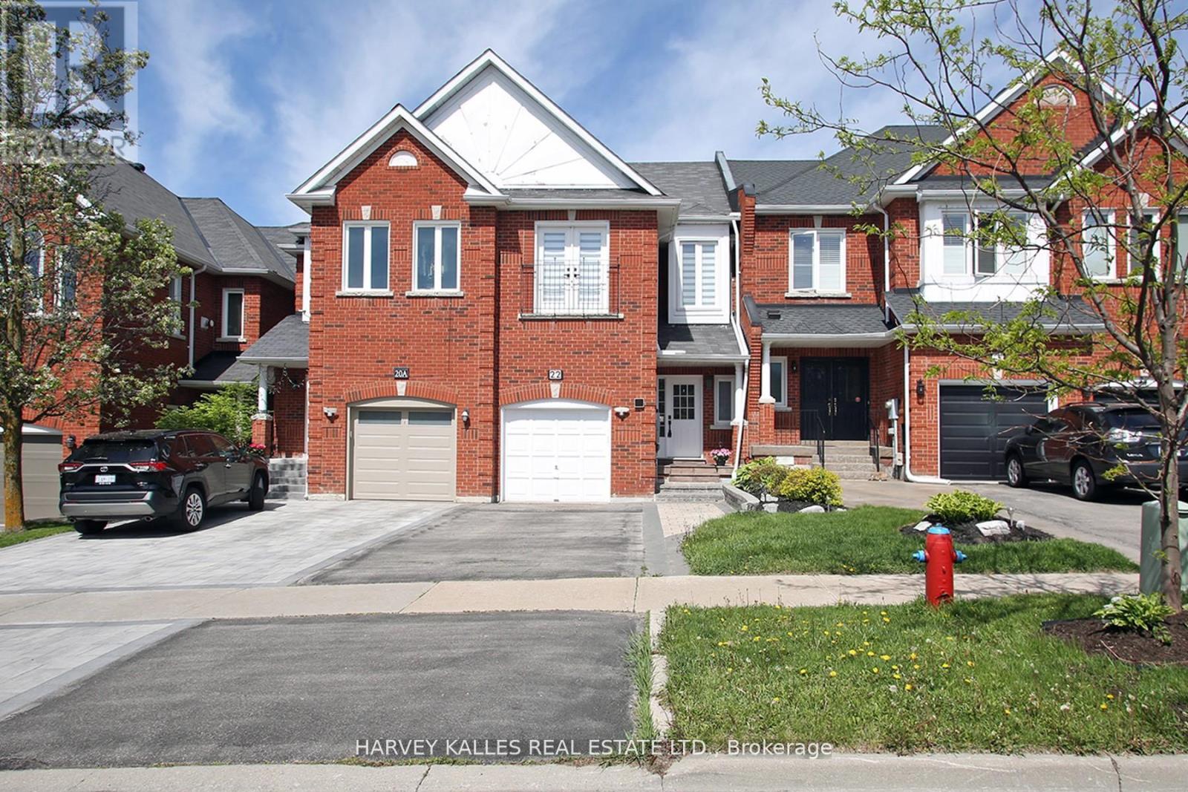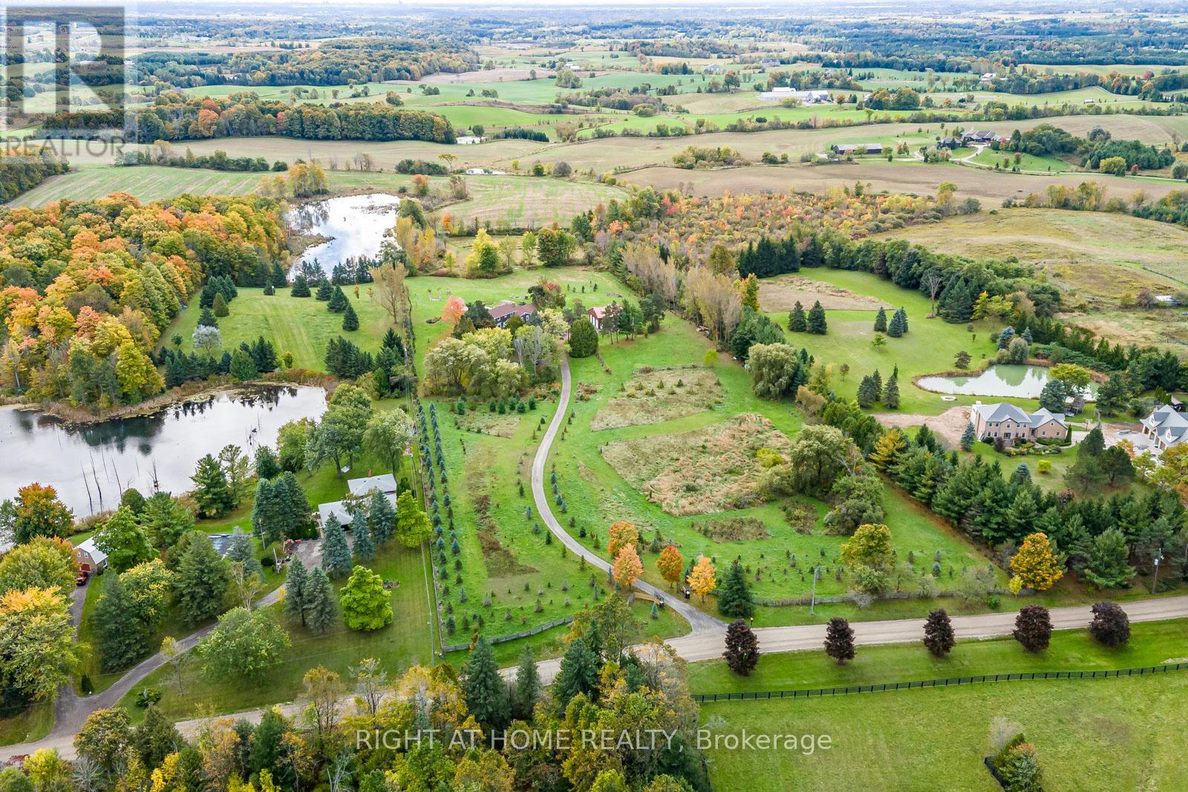263 John West Way
Aurora, Ontario
Just 4 minutes to the GO Station and 5 minutes to Highway 404, this beautifully updated townhouse offers an ideal combination of convenience and comfort. Featuring two generously sized bedrooms, each with its own ensuite, this layout is perfect for privacy and ease of living.The open-concept living area flows effortlessly into a large private terrace, perfect for entertaining or relaxing outdoors. The eat-in kitchen is a chefs dream with a newly installed quartz countertop, stylish ceramic flooring, and a smart, functional layout with abundant cabinetry for all your storage needs.A convenient 2-piece powder room is located on the main floor, and there is direct indoor access to the garage for added convenience.This exceptional home is ideally located near parks, scenic trails, top-rated schools, and shopping plazas making it the perfect place to live, work, and play.Don't miss out on this rare opportunity to own in one of Aurora's most desirable communities! (id:60365)
215 Canada Drive
Vaughan, Ontario
Stunning One Of A Kind Freehold Attached by Garage only. End Unit 3 + 1 Br, 4 Baths, Huge Premium Lot In Highly Desirable Vellore Village. Features: Finished Basement Apartment With Separate Side Entrance. 2 Kitchens, 2 Laundry Rooms. Renovated Kitchen With Quartz Counters, High End Stainless Steel Appliances, Smart Home System. Parks 4 Vehicles. Side Yard & Backyard Make For An Entertainment Delight, A Truly Unique Property. Spacious Side Yard Offers Convenient Parking For a Boat or Trailer. Minutes To Hwy 400, Vaughan Mills, The New Mackenzie Health Hospital, Wonderland, Walmart Plaza. Close to Top Rated Schools. (id:60365)
Part 2 Meadow Vista Crescent
East Gwillimbury, Ontario
First-Time Home Buyer? You may be eligible for a GST Rebate of up to $38,000 off the listed Purchase Price with the Government of Canada's New Legislation. Stylish Freehold Townhome in the Heart of Holland Landing - Spring 2026 Occupancy Welcome to this beautifully designed all-brick freehold townhome by First View Homes' ideally located in a well-established community surrounded by detached homes. This 3-bedroom, 2-bathroom home offers 1,355 sq.ft. of thoughtfully planned living space called the Scarlett Model, with closings scheduled for Spring 2026 and the exciting opportunity to select your finishes and customize the home to suit your style. Step inside to discover a bright and open main floor featuring 9' ceilings, hardwood flooring, and a stunning kitchen with tall upper cabinets, a large island with quartz countertops and plenty of space to cook and entertain for family and friends. A 6' patio door leads to the backyard, perfect for outdoor enjoyment. The elegant stained hardwood staircase with modern metal pickets leads to the upper level, where you'll find all three bedrooms and a conveniently located laundry room, and two full bathrooms. The unfinished basement includes a cold cellar, ideal for cold storage. The Paved driveway adds curb appeal and convenience also without a sidewalk for additional parking. Enjoy peace of mind knowing you're buying from a trusted builder with a reputation for quality craftsmanship. Additional models and floor plans are also available. Don't miss this opportunity to be part of a growing community with nearby amenities, schools, and easy access to major routes along with the Go-train. (id:60365)
22 Laura Sabrina Drive
Vaughan, Ontario
Step into this beautifully updated 3-bedroom, 3-bathroon semi-detached gem nestled in the heart of family-friendly Sonoma Heights in Woodbridge. From the moment you walk in, you'll fall in love with the warm, welcoming atmosphere and thoughtfully designed living spaces-perfect for families and professionals alike.The modern kitchen is a true showstopper, featuring sleek quartz countertops, an elegant backsplash, and elegant appliances that make both everyday meals and entertaining a breeze.Enjoy rich hardwood floors, pot lights, and an open-concept layout that flows effortlessly from room to room.Upstairs, the spacious primary bedroom offers a walk-in closet and a luxuriously renovated ensuite complete with double sinks your private retreat after a long day.Step outside to a private backyard perfect for weekend BBQs, morning coffee, or simply relaxing in your own outdoor oasis. The attached garage and driveway offer plenty of parking and storage space.Located just minutes from top-rated schools, parks, and the charming Kleinburg Village, this home offers the best of both comfort and convenience. You'll love being close to shops, restaurants, grocery stores, and community amenities, With easy access to Highways 427, 400, and 407 for effortless connuting.This is more than just a house-it's a place to call home. (id:60365)
3609 - 2920 Highway 7 Road
Vaughan, Ontario
Welcome to CG Tower Where Style Meets Convenience in the Heart of Vaughan! Step into this brand-new, beautifully designed 1 Bedroom + Den suite featuring a rare unobstructed garden view and a thoughtfully laid-out 609 sqft of modern living space, complemented by a fully recessed 49 sq ft private balcony. The open-concept living and dining area is perfect for both entertaining and everyday comfort, while the spacious den offers flexibility for a home office, study, or guest room. With contemporary finishes and sleek design, this suite combines functionality with a refined aesthetic. Enjoy a full suite of resort-style amenities including an outdoor pool, fully equipped fitness, party room, BBQ area, kids' playground, and co-working lounge all curated to enhance your lifestyle. Located in the vibrant Vaughan Metropolitan Centre, you're just steps from the VMC Subway, TTC, GO Transit, top-tier restaurants, shopping, parks, York University, and quick access to Hwy 407 making commuting and everyday errands effortless. Don't miss this opportunity to call one of CG Tower's most desirable units your next home. Bright. Modern. Move-in Ready. (id:60365)
2 Christman Court
Markham, Ontario
Fully renovated top to bottom, with 2nd Income potential or In-law suite for larger families. Over 3300 sq ft of living space, 2nd unit is an above ground walk out with easy access and lots of natural light for maximum income potential.All NEW Stainless steel appliances in both kitchens, beautifully renovated bathrooms, and move in ready! Beautiful decor, a rare opportunity in the heart of Markham Village! Situated on a quiet, family-friendly court with minimal traffic, this 3+2 bedrooms, 3 full bathrooms, 3 skylights ,with lots of natural light, this home shines! Sits on a premium oversized lot, circular driveway, offering privacy, space, and incredible potential for future development. Lots of room for an in-ground pool! Located in one of Markham's most sought-after neighborhoods, this home is just minutes from Markville Mall, top-rated schools, parks, Markham Stouffville Hospital, grocery stores, and fantastic restaurants. With its unbeatable location, quiet court setting, and exceptional lot size, 2 Christman Court is an opportunity not to be missed! First time on MLS. (id:60365)
190 Ridge Way
New Tecumseth, Ontario
Welcome to this stunning home in the sought-after Briar Hill community, perfectly situated on a desirable corner lot that floods the space with natural light. The spacious kitchen features granite countertops, upgraded appliances, and space for a kitchen table. The open-concept living and dining room flows seamlessly with stunning hardwood floors and a cozy fireplace. Step outside to your private balcony with southwest views- an ideal spot to unwind. Off the main living space, you will find the primary suite, complete with a walk-in closet and a beautiful ensuite bathroom. The versatile loft is a bonus space, perfect for a home office or a quiet reading nook. The lower level expands your living area, featuring a large family room with a fireplace and a walkout to a private patio, a spacious bedroom, a 3-piece bathroom, a laundry room, and a massive utility room that offers endless storage. This home is more than just a place to live, it offers a lifestyle. As part of the vibrant Briar Hill community, enjoy your days on the 36-hole golf course, walking the scenic trails, or at the sports dome, which has a gym, tennis courts, a pool, a hockey arena, a spa, and fantastic dining options. Don't miss the opportunity to make this exceptional property your own! (id:60365)
59 Lawrence D. Pridham Avenue
New Tecumseth, Ontario
Welcome to 59 LAWRENCE D. PRIDHAM Avenue in Alliston. Brand New 2 Storey 4 Bedroom 4 Bathroom Double Car Garage Built by Highcastle Homes in the Brand New Honey Hill Project. Be The First To Move In To This Bright And Spacious Home With Over 2500 Sq Ft of Living Space. Close Proximity To Highways, Schools And Community Amenities. (id:60365)
22 Casa Grande Street
Richmond Hill, Ontario
Live Exceptionally in Richmond Hills Prestigious Westbrook Community. More than a home. it's a lifestyle upgrade. Step into a space where comfort, style, and function come together beautifully. This sun-drenched executive townhouse feels more like a detached home warm, spacious, and full of possibilities. Perfectly situated in one of Richmond Hills most desirable neighborhoods, it offers everything a modern family needs to thrive. Bright, Elegant & Thoughtfully Designed. Set on a premium lot with parking for up to 4 vehicles, this home welcomes you with soaring ceilings, oversized windows, and a smart, flowing layout. Every room is infused with light and purpose from the open-concept living/dining space to the beautifully finished kitchen featuring sleek cabinetry, designer backsplash, and stainless steel appliances. Space That Works for You. Whether you're working remotely, entertaining friends, or simply enjoying a quiet night in, the layout adapts to your lifestyle. Spacious principal rooms and a finished basement offer flexibility and comfort for all stages of life. Location That Elevates Your Everyday, Walk to scenic trails, parks, and one of Ontario's top-rated schools St. Theresa of Lisieux Catholic High. You're also just minutes from shopping, dining, transit, and all essentials, with everything you need just around the corner. Features You''ll Love: Direct garage access for added ease and security. Full-use basement for extra living or recreation space ,Central A/C, furnace, washer & dryer included. Light fixtures and window coverings already in place. Nestled in a safe, family-focused neighborhood This is more than a place to live its a space to grow, flourish, and feel at home. Don't miss this rare opportunity to experience refined living in Richmond Hills Westbrook community. Reach out today to schedule your tour. (id:60365)
7975 18th Side Road
King, Ontario
Live in peace and comfort away from city life but within easy reach of its conveniences. This 10-acre piece of the rolling hills of the countryside is less than an hour away from downtown Toronto and 35 minutes to Pearson airport. Enjoy a quiet walk by a large pond, interrupted by nothing but birdsong. Take in the summer scenery as you relax in the swimming pool in a hot afternoon. Watch that scenery transform into the majesty of autumn and then the cold peace of winter. Above you, the stars shine crisply in the clean dark night. When you have had enough of the stars for the night, retire to the privacy of your cozy house, deep in the middle of the lot, shielded on all sides by trees. Here, this is no vacation experience; it is everyday life, all on your own property. This property has been lovingly and skillfully maintained by the owner over the years, including extensive renovations and upgrades: Front gate (2024), Barn-garage (2019), Deck (2024), Interlocking (2024), House exterior( 2023), House roof (2023), House renovation (2024), Pool liner (2024), Well submersible pump (2023), Furnace (2023), Hot water tank (2024), Water iron & UV filter (2024), Fridge & Dishwasher (2024). (id:60365)
4 Garibaldi Street
Innisfil, Ontario
Pride Of Ownership! Immaculately Maintained & Fully Upgraded From Top To Bottom With Over 3,300+ SqFt Of Available Living Space, & Full Kitchen, Additional Bedroom, & Separate Laundry In The Basement! Main Level Boasts Crown Moulding, Hardwood Flooring, & Wide Plank Shiplap Ceilings Throughout. Gorgeous 4 Season Solarium With Garage & Backyard Access, Heated Porcelain Tile Flooring, Gas Fireplace, Massive Skylights, Modern Ceiling Fans & Floor To Ceiling Windows Overlooking Secluded Backyard! Chef's Kitchen Features Stainless Steel Appliances Including Gas Stove & Double Oven (2020), Quartz Counters & Centre Island With Bakers Marble Counters. Conveniently Combined With Living Room & Dining Area, Perfect For Hosting At Any Occasion! Oak Staircase With Glass Railing (2023) Leads To Upper Level With 4 Spacious Bedrooms. Primary Bedroom With Closet, 3 Piece Ensuite With Heated Flooring, & Additional Sink & Linen Tower! 3 Additional Bedrooms & Bonus Den With Laundry (2024). Fully Finished Basement (2023) Including Full Kitchen With Stainless Steel Appliances (2023), Luxury Vinyl Flooring Throughout, Separate Laundry (2020), 3 Piece Bathroom & Additional Bedroom. Plus Bonus Cold Cellar, & Workshop! Backyard Private Oasis With No Neighbours Behind, 2 Tiered White Cedar Deck With 12 Ft Privacy Fence, Double Staircase & Glass Railings (2023), Custom Built Wood 10 x 11.6 Shed With Power (2024), Tons Of Green Space & Lush Perennial Gardens. Stunning Curb Appeal Fully Landscaped In Front & Backyard With New Driveway Grey Pavers, Interlocked Pathways Around Yard, & Chain Link Fence With Gates On Both Sides, Fully Secured For Children & Pets To Play Freely! 200 AMP Panel. High-Efficiency Furnace & Owned Hot Water Tank (2020). A/C (2023). Fibreglass Roof (2023). Double Car Garage With Insulated Garage Door (2023) & 4 Additional Driveway Spaces With No Sidewalk. Prime Location Minutes To Highway 400, Schools, Groceries, & Parks! Full List Of Upgrades Available Upon Request. (id:60365)
329 Osiris Drive
Richmond Hill, Ontario
3-Bedroom, 2-Bathroom Bungalow Basement For Lease . Newly Renovated With Flooring and One shower. Quiet, High-Demand Street Close To Hwy 404 And The Go Station. Public Transit, Parks, Restaurants, Banks, And Shops. New Washer and Dryer. Top-Ranking Schools Nearby. (id:60365)



