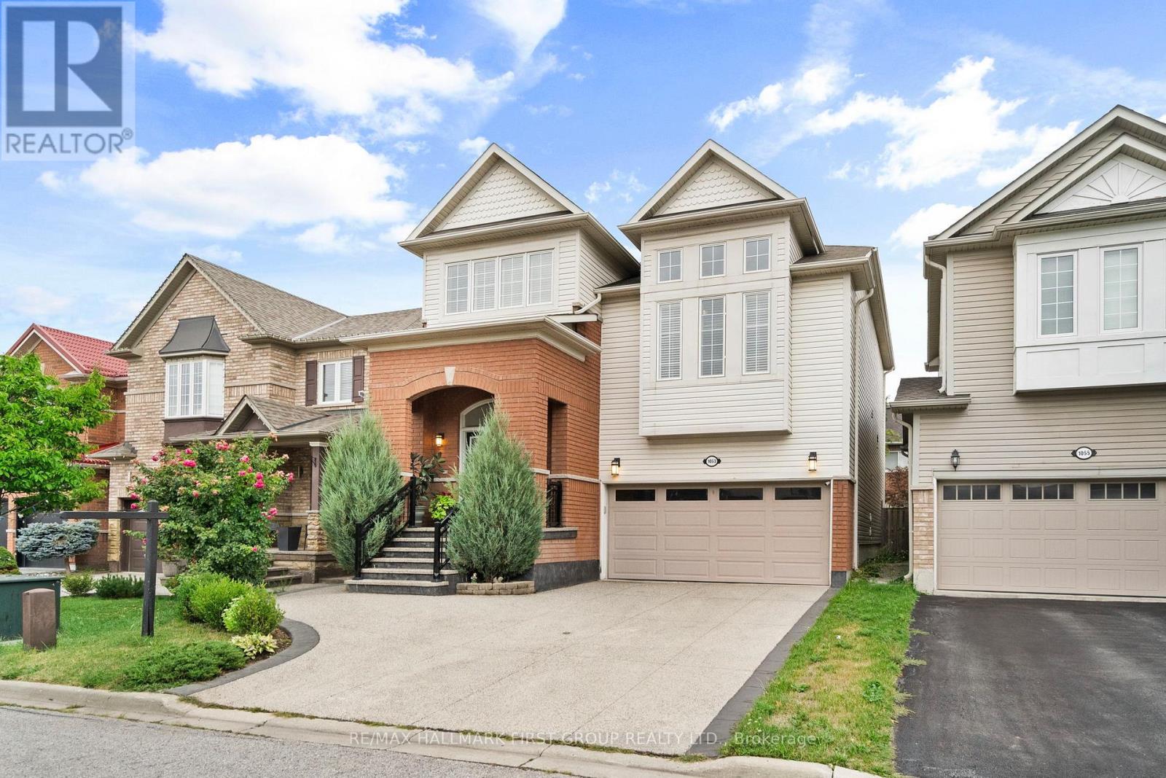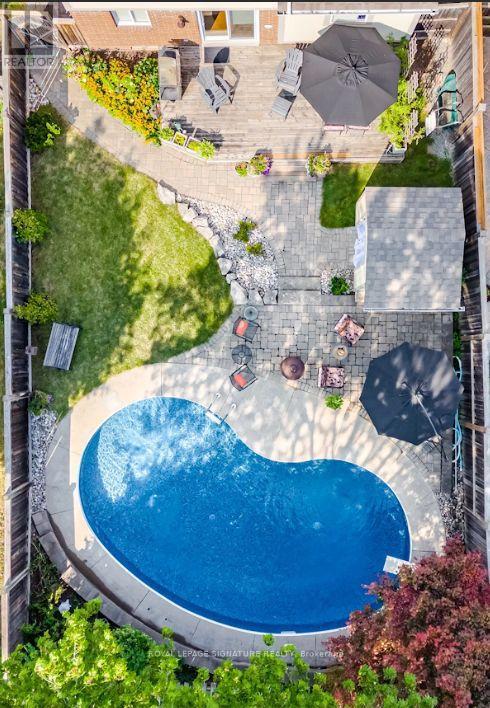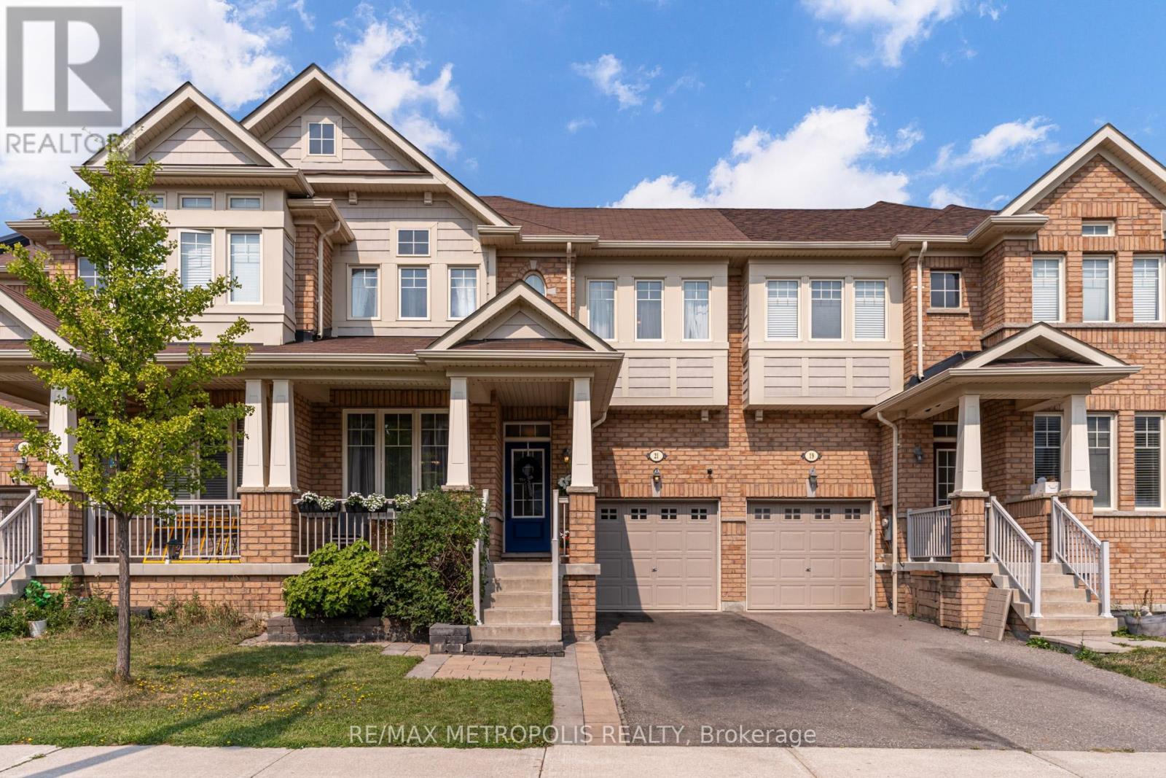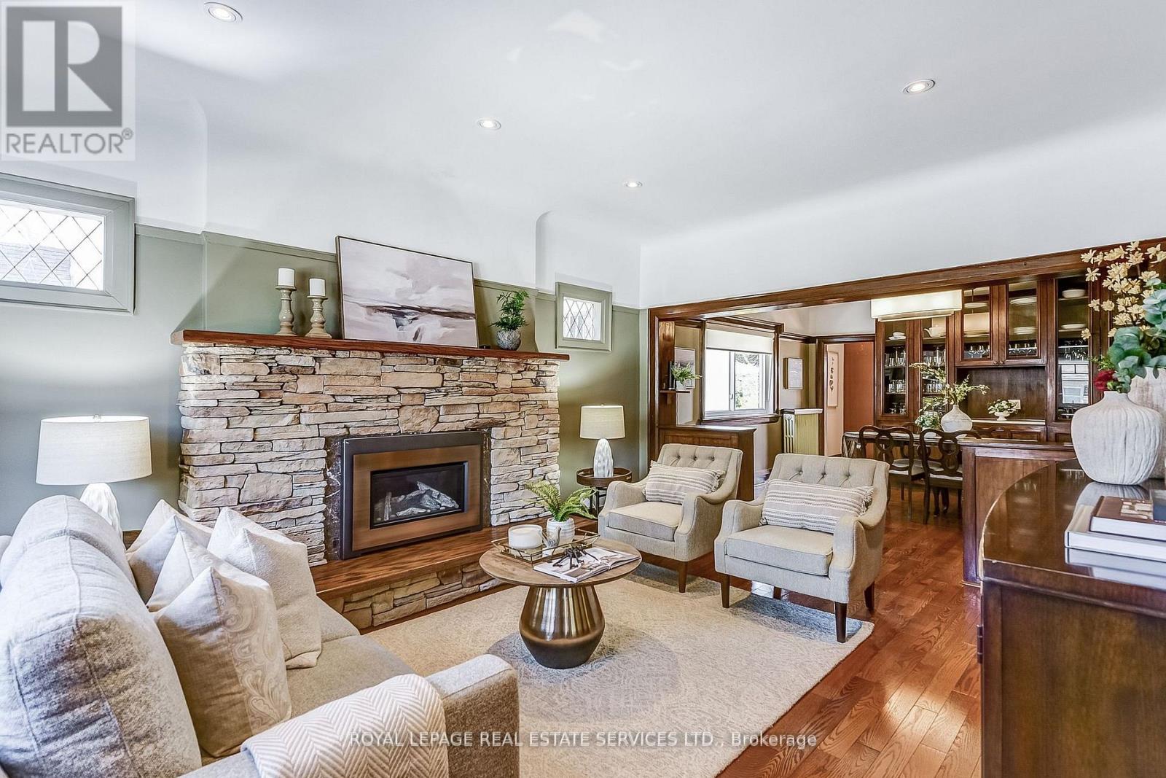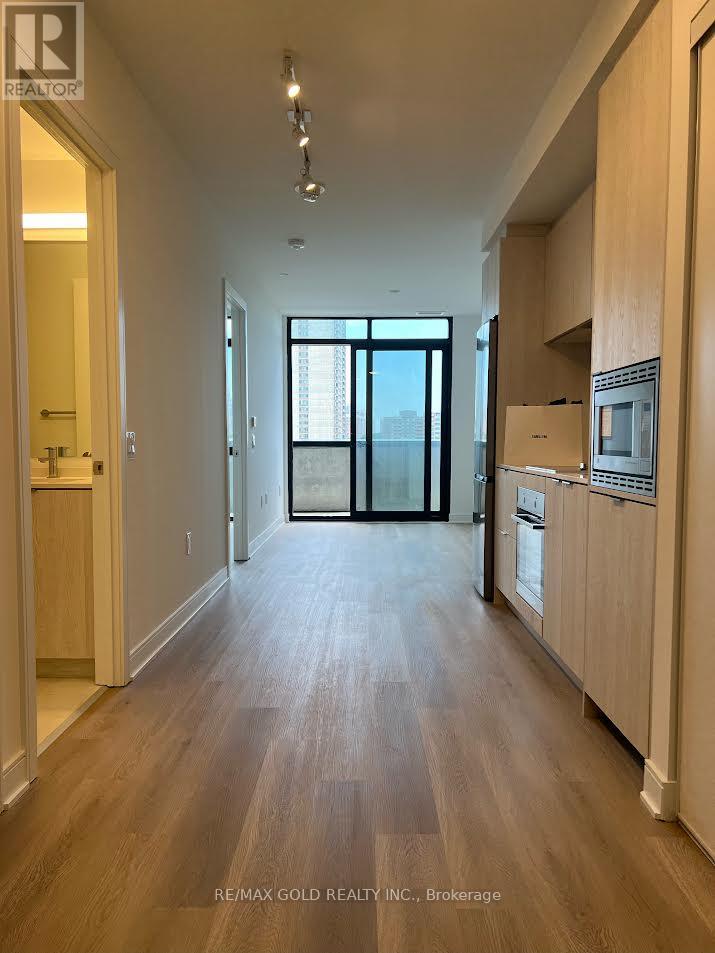1053 Eager Road
Milton, Ontario
Showstopper alert! True pride of ownership shines in this immaculate 4-bedroom home-over 2,500sq ft above grade with 9' ceilings on the main and a dramatic second-level family room/loft with high ceilings. Luxury upgrades throughout ($200K+) include the custom chef's kitchen dazzles with marble floors, custom cabinetry, an oversized waterfall island, and Dekton countertops, plus a gas cooktop with vent hood, built-in microwave/oven, and walk-in pantry. Hardwood flooring throughout, pot lights, California shutters, and granite vanities. Spacious primary with walk-in closet and spa-like 5-pc ensuite. Main-floor laundry. Finished lower-level offers a 1-bed, self-contained apartment with oversized windows and a separate entrance-ideal for extended family or additional income. 2-car garage plus an extra-long driveway with no sidewalk! parks 4 cars. Move in and enjoy! (id:60365)
379 Williams Avenue
Milton, Ontario
Three bedroom, 2 bath brick bungalow on a massive 63x145 foot lot backing a park and located in the heart of old Milton. Inside, the large living room has a bay window which allows lots of natural light and hardwood floors. The hardwood also continues throughout the main level. The kitchen is a great size with a pantry and side entrance to the yard. The separate dining room has the potential to become part of a large kitchen. The principal bedroom is surprisingly generous and the two other bedrooms are also a good size. Downstairs there is a 4th bedroom, rec room and bathroom along with a large utility room. The carpet and sub floor were replaced in 2023 as was the water heater. The side entrance goes directly to the basement. Outside enjoy the privacy of having no neighbours in the back and fantastic neighbours to the side. Within walking distance to downtown, schools, parks and shopping. Parking for 4 cars on the driveway. (id:60365)
73 Botavia Downs Drive
Brampton, Ontario
Spacious and full of potential, this 5 bedroom, 4 bathroom family home in a desirable Brampton neighbourhood offers bright, functional living spaces designed for comfort and everyday living. The main floor features generous living and dining areas. The finished basement includes a wet bar and versatile space, ideal for recreation, a home office, or potential rental income. Upstairs, four well-sized bedrooms and two full bathrooms provide ample space for a growing family or multi-generational living. Enjoy proximity to Fletchers Meadow Park, Donald M. Gordon Chinguacousy Park, Bramalea City Centre, and a variety of schools. An exceptional opportunity for buyers seeking both comfort and value. For your convenience, some photos have been virtually staged to help visualize the space. (id:60365)
4204 Wheelwright Crescent
Mississauga, Ontario
Welcome to 4204 Wheelwright Crescent - Fantastic Location. Detached Home with a private back yard that will take your breath away! 5 Level Side split in Sought After Sawmill Valley Community - Surrounded by Parks & Trails. Easy Access to Schools, Shopping, Restaurants, U of T, Credit Valley Hospital, Erin Mills Town Centre and Hwy's. Great Curb Appeal on a Quiet Family Friendly Street. Home is Perfect for a Small Family Looking to Grow or Downsizing from a Larger Home but Still Need Space. Great Schools - Top Rated within Walking Distance. House Featuring approximately 2344 square feet of Finished Living Space. Main Floor Family Room Stepping Outside to a Private Fenced Yard with a Large Deck and Patio, Large Inground Pool Perfect for Relaxation and Entertaining. Large Principal Rooms - Main Floor - with a Separate (Side) Entrance to the House. 3 Good Size Bedrooms on the 2nd Floor all with Generous Closet Space. Newer (3 yrs) 4 Piece Washroom. Lower Level offers Recreational Room/Entertainment Room- Den/Bedroom/Office - Ideal for Working From Home. Lower Levels all Freshly Painted, New Broadloom and New Baseboards. Majority of Rooms Freshly Painted - Neutral Colours. 5 Car Parking- including 1 Car in Garage. (id:60365)
21 Sky Harbour Drive
Brampton, Ontario
In Mint condition, Located in the sought after neighbourhood of Bram West, Perfect for first time home buyers. This property has hardwood floor throughout main area, a fireplace in the family room, custom walk in closet in the primary bedroom and many more. There are many major highways close by. Lots of amenities close by. Located just minutes from Hwy 407, Steeles Ave W, and Mississauga Rd, and close to top-rated schools, parks, and shopping plazas. This is a must-see property!! (id:60365)
1514 - 105 The Queensway
Toronto, Ontario
Spacious 1+Den, 1-Bathroom unit available for immediate lease with lake views! This open-concept unit features a proper entryway with ample closet storage, stainless steel appliances, quartz countertops, a large island, a generous balcony with no immediate neighbours on one side, in-suite laundry, a large closet in the primary bedroom, a stunning 4-piece bathroom, and fresh, bright white paint throughout. This unit comes complete with 1 underground parking space and access to exceptional amenities such as 24/7 concierge service, indoor and outdoor swimming pools, a dog park, gym, theatre room, tennis court, BBQs, and more. Offered unfurnished for $2,700/month + hydro or furnished for $3,100/month + hydro. (id:60365)
2879 Dundas Road W
Toronto, Ontario
Welcome to 2879 Dundas St W a large, full 1-bedroom apartment filled with natural light from numerous windows and skylights. Located in the vibrant Junction neighbourhood, youre steps from trendy cafes, local shops, craft breweries, and TTC transit. Pet-friendly and available September 1st. Parking available for an additional cost. Enjoy everything this sought-after area has to offer, including nearby High Park, the UP Express, and some of the best dining in the city! (id:60365)
Bsmnt - 5759 Riverdale Crescent
Mississauga, Ontario
Specious two bedroom & one bathroom basement apartment available for rent in East Credit area nearby Creditview and Bristol Road. Freshly painted. Easy access to variety of amenities including schools, Bus stop, Park & shopping plaza. Close to Heartland Town center. Only for working professionals. Tenant to pay 35% utilities (id:60365)
157 Colbeck Street
Toronto, Ontario
Welcome to 157 Colbeck Street A Beautifully Updated Family Home in Prime Bloor West Village! With a in-Law/nanny Private apartment with Separate Entrance. With 3 Bedrooms in the First Floor, and 1 in the main floor, spacious living space, and an office space in the main floor. 2 Parkings (1 Garage). Spacious and tastefully renovated home offers approximately 2,650 sq. ft. of total living space (1,933 sq. ft. above grade, 770 sft basem suite) in one of Torontos most cherished neighbourhoods. With its perfect blend of original character and modern comfort, this home delivers a warm, functional space ideal for growing families, and professionals. The main floor features elegant hardwood floors, a cozy living room with a gas fireplace, a bright and functional home office, a 2-piece powder room, and a 4th bedroom that can easily serve as a family room, guest room, or second workspace. Upstairs, the second floor offers three bedrooms two spacious bedrooms with mirrored double closets, plus a generous primary retreat with vaulted ceilings, his & hers closets, a double-sided gas fireplace, and a spa-like 4-piece ensuite featuring in-floor heating, a deep soaker tub, and a glass-enclosed shower. The lower level is a major highlight: freshly renovated and exceptionally finished, it features a 1-bedroom nanny/in-law suite with a private rear entrance, its own laundry, full kitchen, and a spacious living area. Perfect for extended family or future income potential and currently vacant. This home has been very well maintained and features many brand-new and recent upgrades: KitchenAid fridge (2024), LG stove (2024), built-in Bosch dishwasher (2024), LG stacked washer & dryer (2024), High Efficiency Forced Air Gas Furnace (2025), Gas Boiler (2023), 2 A/C units (1 for the main floor and 1 for the second floor (2025)), tankless water heater, 2 Nest thermostats, sump pump, TV wall mount, and closet organizers. Basement appliances (fridge, stove, washer, dryer (id:60365)
706 - 86 Dundas Street
Mississauga, Ontario
Enjoy the great view and soak in all the natural light in this 1 year old breath taking 1+1 bedroom, 2 washroom unit located at Hurontario and Dundas. Unit features an open concept living, allowing you to make your home ideas come to life, New light fixtures, and blinds, in a well maintained unit, making it easier to set up and enjoy your new living space. Artform condo is located next to many different types of restaurants and stores for you to enjoy, public transportation conveniently located outside your door, minutes from all major highways (QEW, 403, 410, 401). Minutes away from schools and parks in the area, and a 10 min drive down Hurontario to the lake. Best of all, your 2 minutes away from Square One Shopping Center, and Celebration Square, where you and your family can enjoy the many great events held in the city all year around. You don't want to miss this great opportunity to be part of one of Mississauga's growing and updated communities! (id:60365)
205 - 2800 Keele Street
Toronto, Ontario
Studio Unit In The Heart Of North York With City Living. Building Features Roof Top Patio With BBQ Station. Sitting Area Great View Of Toronto Sky Line From The 7th Floor Also With Gym, Party Room, Saunas, All Your Amenities Around, Schools, Shopping, HWY 401, 400, Public Transit At Your Door Step. Humber River Hospital. Close To York University, Yorkdale Shopping Mall, Sheridan Mall, Metro. Studio Unit Open Concept With Open Balcony Facing East. Motivated Seller Property Is Tenanted. (id:60365)
220 - 1808 St. Clair Avenue W
Toronto, Ontario
Beautiful 2 Bedrooms with 2 Bathrooms Condo Unit at Reunion Crossing! This Unit Features Upgraded Kitchen w/ Island, Modern & Upgraded Bathroom Decor, Open Concept w/ Functional Living Space & Floor to Ceiling Windows w/ A Spacious Balcony for Quiet Outdoor Entertainment. Short Walk To Schools, Parks, Stockyard Village Shopping Center, Supermarket, Local Bakery & Restaurants! Steps to Transit & Street Cars, La Fitness & Toronto Public Library! Live in this Trendy & Family Friendly Junction Neighbourhood. Condo Building Amenities Features: Designer Lounge Area, Party Room, Game Room, Park With Splash Pad, Dog Washing Station, Rooftop Patio, Gym, Fitness Centre, BBQ Space & More! *Extras* Stainless Steel Appliances, Built-In Rangehood, Stainless Steel Dishwasher, Stacked White Clothes Washing Machine, Brand New Window Coverings & Existing Light Fixtures. 1 Parking & 1 Storage Locker Unit. (id:60365)

