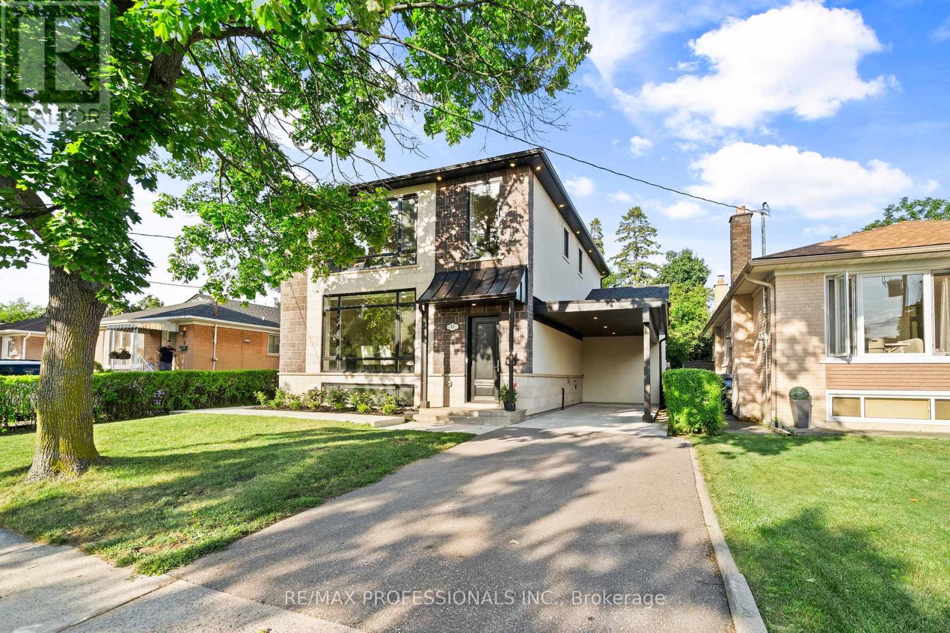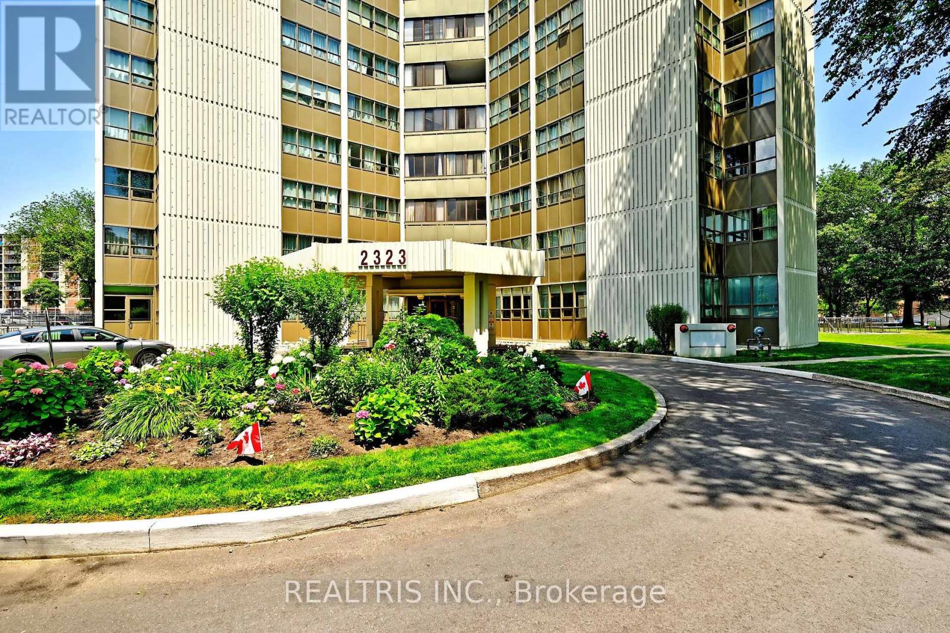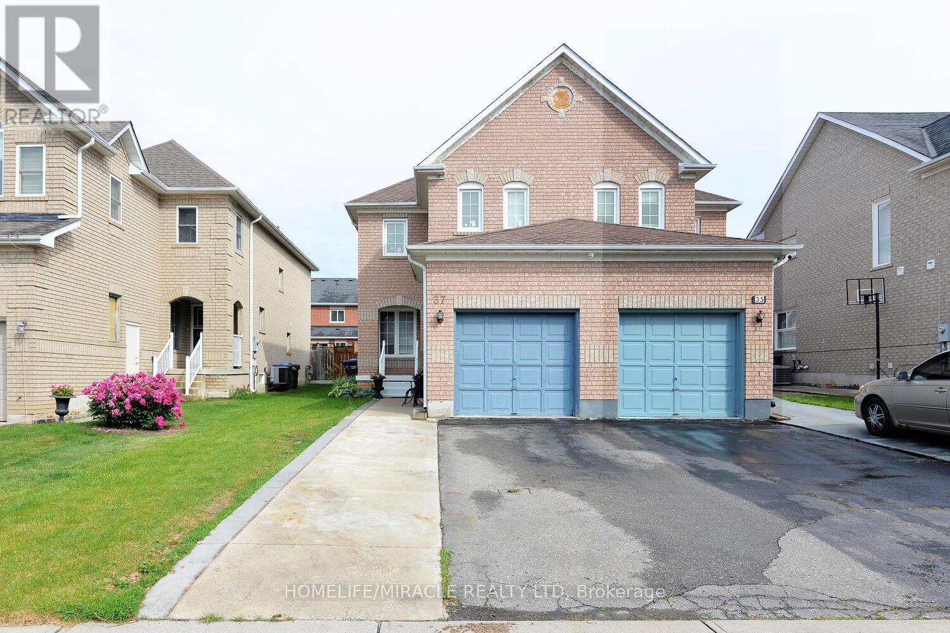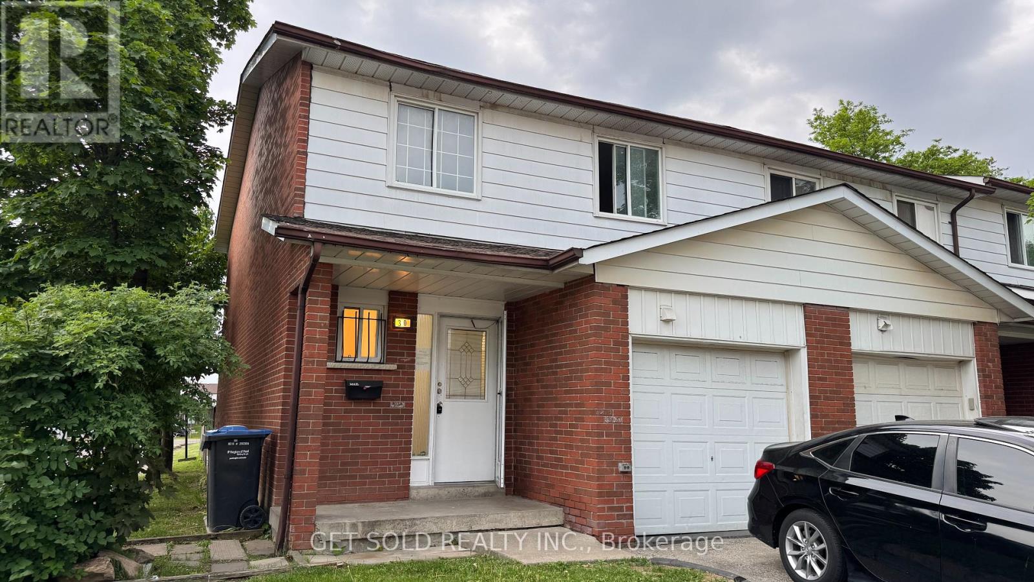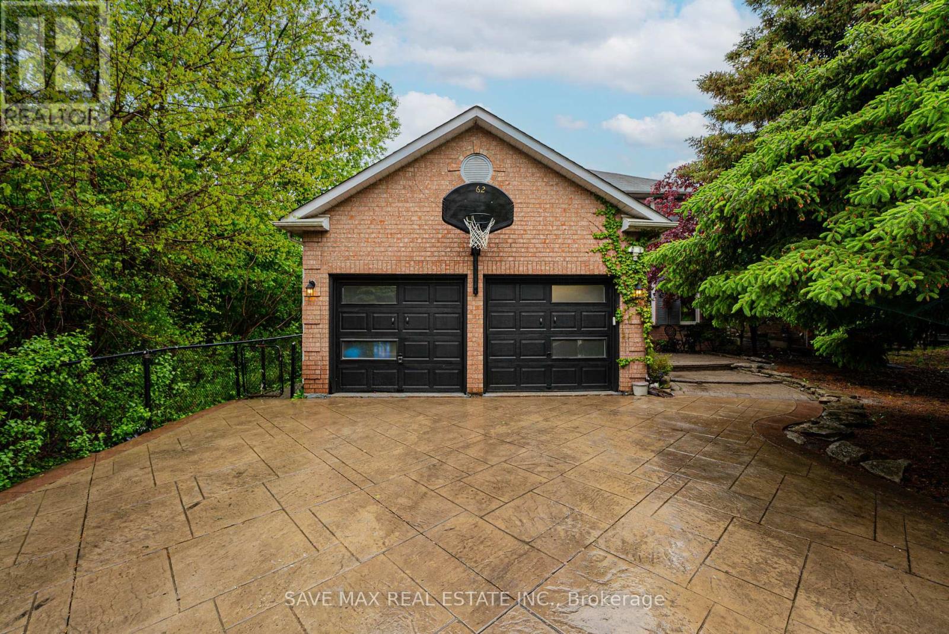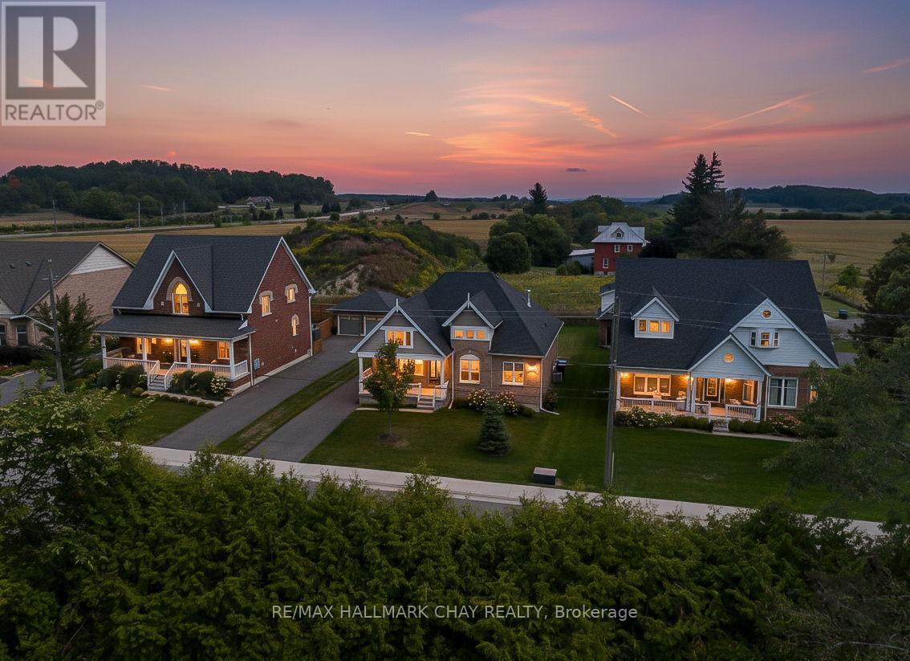11 Odessa Avenue
Toronto, Ontario
Extensively renovated and rebuilt in 2022, this custom 2-storey home blends modern design, functional spaces, and over 3,500 sq ft of thoughtfully planned living. Sunlight fills the interior through large windows and a second-floor skylight, enhancing the warmth of hardwood floors and pot lights throughout. At its heart, the spacious kitchen features stainless steel appliances, an oversized stone island, and a butlers pantry connecting to the dining room, perfect for hosting holiday dinners or enjoying slow Sunday mornings. A conveniently located powder room adds practicality, while the inviting living room with fireplace sets the stage for cozy nights in. Step out to the backyard deck, ideal for summer barbecues and evening conversations. Upstairs, the primary suite offers a spa-like 5-piece ensuite and walk-in closet. Two additional bedrooms, each with dual closets and study nooks, provide versatile spaces for school or work. A convenient second-floor laundry room and an additional hookup in the basement add flexibility for busy households. The finished basement extends the homes functionality with a kitchenette and two additional bedrooms, including one with its own 3piece ensuite, ideal for extended family, guests, or a private office. Located in central Etobicoke, this home sits in a family-friendly neighborhood with top-rated schools, including Michael Power High School, as well as parks, shopping, and local amenities. Centennial Park, major highways (427 & 401), and Pearson Airport are all just minutes away, offering the perfect balance of lifestyle and location. (id:60365)
Basement - 506 Kennedy Circle
Milton, Ontario
Beautiful Legal Full of Light walk up Basement apartment, one bedroom & one washroom with separateentrance in the most desirable area of ford community! Very bright and open concept, pot lights!upgraded kitchen with pantry. Very good size living room with three big size windows!! separateentrance. One parking spot!Extras:Close proximity to all amenities, schools, parks, public transit, groceries. Easy access toHwy 401 & 407 and much more. (id:60365)
807 - 2323 Confederation Parkway
Mississauga, Ontario
Spacious 3 + 1 Bedroom Family-Size Or Downsizers Dream Condo With Southeast Exposure & Abundant Natural Light. Classic Mosaic-Tiled Foyer Offering Nostalgic Charm. Spacious Eat-In Kitchen With Faux Skylight Ceiling, Rustic Quality Cabinets, Built-In Dishwasher & Clean Functional Appliances. Enclosed Balcony Converted To Fully Sealed Office/Study/Den Room With Raised Floor. Bright Unit With Ample Natural Light Throughout. Large Living Area With Extra Open Den/Study Nook. Three Generous Bedrooms With Large Windows, Window Coverings & Good-Sized Closets. Primary Bedroom Features His & Hers Walk-Through Closets & 2-Pc Ensuite. Updated Bathrooms, Newer Light Fixtures, Well-Sealed Double-Paned Windows & Good HVAC Providing Excellent Cooling. Prime Central Location: 1 Min To Trillium Hospital, 3 Mins To Hwy 403, 10 Mins To Square One & Port Credit, 15 Min To Hwy 401. Bright Sun-Filled Unit With Clear South-East Views. Steps To Cooksville GO & Future Hurontario LRT. Walking Distance To Hospital, Schools, Parks, Shopping & More. Minutes To Waterfront Trails, Marinas, Cafes & Restaurants. All-Inclusive Utilities For Predictable Monthly Cost. Excellent Amenities: Indoor Pool, Gym, Sauna, Workshop, Party Room. Unmatched Value In The Heart Of Mississauga! No OdorsClean, Nostalgic Scent. Evident Pride Of Ownership. Ideal Opportunity To Customize A Spacious 3+2 Layout! (id:60365)
Main Level - 28 John Lindsay Court
Toronto, Ontario
Welcome to Glenfield-Jane Heights neighbourhood and this newly renovated modernized raised bungalow. Be the first tenant to live in this renovated gem. Gone are the popcorn ceilings which are now smooth freshly painted ceilings, new porcelain tile in the hallways and kitchen, new kitchen cabinets and appliances along with Island with a built-in breakfast bar and storage with caesarstone counters. This modernized bungalow with new bathroom and laundry, spacious living and dining area. The living room boasts an electric fireplace and you can walk out to large balcony to enjoy your favorite morning beverage. Light fixtures have been replaced with new lighting and potlights. The back-yard will be shared with the left side as you enter the yard to be for the main-floor tenant. The remaining half of the yard on the right side will be for landlords use and potential future tenant(s). The beautiful hardwood floors have been refinished and re-stained and look like new. The landlord's are looking for someone who will look after this home as if it was their own. Looking for AAA Tenant, please be prepared to discuss credit score(s) of each individual that would be on the lease. (id:60365)
5 - 2015 Davenport Road
Toronto, Ontario
Two Bedroom Located at Davenport West of Lansdowne, 20 Min TTC To Yonge & Bloor. This Apartment is Furnished & is on the 2nd floor of a 3 story apartment building. It has no living room suitable for 2 working professional or student. No pet & no smokers. Heat & Hydro included (id:60365)
37 Prairie Rose Circle
Brampton, Ontario
Prime location! Freshly painted Semi-Detached home. This bright and spacious home features a stunning 3+1 beds, 3 baths, and 5 parking spaces, including a garage. The bright living room in the main floor offers large windows and pot lights. The kitchen has stainless steel appliances and a breakfast area with overlooking the backyard. A family room with a fireplace and large window is also on this level. Upstairs, the spacious primary bedroom includes a 4-piece ensuite, while the 2nd and 3rd bedrooms share a 3-piece bath. The finished basement offers a living area, kitchen, bedroom, and 3-piece bath. The backyard is perfect for outdoor enjoyment. Walking distance to a walk-in clinic, Karol Bagh Plaza schools, transit, and close to all amenities. (id:60365)
395 Rocca Court
Mississauga, Ontario
Marvel This Meticulously Maintained Owner Only Lived-in 4-bedroom Family Home which is in Immaculate Condition. Nestled in the Prime Location of Meadowvale Village in Mississauga, Boasting a Top-Tier School District. This Home Has a Spacious Layout along with Very Spacious Bedrooms with Sunlight Filling Every Room throughout! With Soaring 9-foot Ceilings on the Main Floor & an Open Concept Kitchen & Family Room (w/ Fireplace) along with a Separate Living & Dining Room. Basement Offers a Spacious Rec Room with an open concept Kitchen and a separate Office That Can Also be for Potential Bedroom Use. Separate Entrance to Basement Through Garage Ideal for a Potential In-Law Suite. Great Location for Commuting with Quick & Easy Access to Major Highways, Along with Great Shopping & Dining Experiences Just Minutes Away. This Home is Move-In Ready to Immediately Begin Your New Journey in a Beautiful Family Friendly Neighbourhood. Included: 2 Stove/Ovens, 2 Fridges, 2 Microwaves & a Clothing Washer/Dryer. Central Vac, Garage Opener, Shed, Roof (2018) Furnace (2019). (id:60365)
30 - 7560 Goreway Drive
Mississauga, Ontario
Welcome to 7560 Goreway Drive #30, a rare 4 bedroom and 2.5 bath corner-unit townhome located in the heart of Mississauga's vibrant Malton community. Perfect for growing families, investors, or renovators seeking a solid property with room to add value, this 2-storey home offers a generous 1,316 sq. ft. of above grade living space plus a partially finished basement with a full bath and recreation area. Set on a quiet corner within a well maintained complex, this home features a private fenced backyard with a walk-out from the kitchen, a concrete patio, and a built-in garage with a single-car driveway. Inside, the main level boasts a bright living/dining space with wood parquet floors, a functional kitchen, a convenient powder room, and freshly painted interiors throughout offering a clean canvas for your personal touch. Upstairs features four spacious bedrooms and a semi-ensuite 4-piece bath. Enjoy the perks of low monthly maintenance fees (approx $305), which include water, building insurance, common elements, and parking. The Malton neighbourhood provides access to excellent transit, schools, shopping, places of worship, and major highways all just minutes away. Whether you're looking for the perfect starting canvas or looking to capitalize on a fantastic rental opportunity, this property is full of potential. Being sold under Power of Sale Where-Is, As-Is, this opportunity won't last long. (id:60365)
62 Laurelcrest Street
Brampton, Ontario
Welcome to this show-stopping property that truly has it all backing onto serene Parr Lake and siding onto lush parkland, offering exceptional privacy with mature trees and no neighbors behind. Enjoy the breathtaking, Muskoka-like setting right from your oversized deck, perfect for relaxing or entertaining. Inside, you'll find strip hardwood flooring throughout and a bright, cheerful layout. The main level features an open-concept living and dining area with pot lights and elegant crown molding, flowing seamlessly into a cozy family room. The modern eat-in kitchen boasts a sunny breakfast area and a walkout to the deck. Upstairs, a grand oak staircase leads to four spacious bedrooms, including a primary suite with a 6-piece ensuite and walk-in closet. A stylish 4-piece guest bathroom serves the additional bedrooms. The legal 2-bedroom basement apartment, registered with the city and featuring a separate entrance, is perfect for rental income or multi-generational living. Additional highlights :Pot lights throughout Legal 2-bedroom basement apartment great rental potential! Huge driveway with 4-car parking Located in a highly desirable, tranquil neighborhood This one is a rare gem don't miss your chance to own a slice of lakeside paradise! (id:60365)
621 Winterton Way
Mississauga, Ontario
Stunning 5-Bed, 4-Bath Detached Home! This beautifully upgraded residence boasts a brand-new gourmet kitchen with state-of-the-art appliances, fully renovated washrooms, fresh designer paint, and sleek modern pot lights throughout. Enjoy year-round comfort with Vinyl Pro triple-pane casement windows, delivering exceptional energy efficiency. With approximately 3,200 sq. ft. above grade plus a spacious finished basement, this home offers elegant hardwood flooring, a grand spiral oak staircase, and countless high-quality upgrades, making it truly move-in ready. Unbeatable Location! Just minutes to Highways 403, 407, and 401, and a short drive to Square One, fine dining, top schools, parks, and more, everything you need is right at your doorstep! (id:60365)
213 Mary Street
Clearview, Ontario
Welcome to this exceptionally well-built, 5-year-old bungalow offering quality craftsmanship, modern comforts, and unbeatable value. Located in the charming town of Creemore, this home is move-in ready and truly turnkey. Step inside to an open-concept layout designed for both relaxation and entertaining, featuring two spacious living areas to spread out and enjoy. The kitchen, dining, and living spaces flow seamlessly, creating a warm and inviting atmosphere. The generously sized primary bedroom includes a walk-in closet and offers a peaceful retreat at the end of the day. Stepping outside, the bonus Triple Car Garage provides ample storage for vehicles, tools, and recreational gear and also features 100amps, adding even more opportunity. Enjoy the outdoors from the comfort of your covered front porch, perfect for morning coffee or unwinding in the evening. Situated in a fantastic walkable location, you're just minutes from the library, local shops, Creemore Springs Brewery, and a variety of great restaurants and cafes. Homes this well maintained, at this price point, don't come up often in such a desirable community. Don't miss your opportunity to live in one of Ontarios most beloved small towns, book your showing today! (id:60365)
33 Georgias Walk
Tay, Ontario
Top 5 Reasons You Will Love This Home: 1) Nestled in a family-friendly setting, this inviting bungalow showcases a versatile 2+2 bedroom design with an open-concept main level where the kitchen, dining, and living areas flow seamlessly, creating a natural hub for gatherings big and small 2) The heart of the home extends outdoors with a covered patio, raised deck, and above-ground pool, all overlooking a fully fenced backyard with no neighbours behind, your private retreat for morning coffees, evening barbecues, or poolside afternoons 3) A bright walkout lower level expands your living space with a spacious recreation room, two additional bedrooms, and a full bathroom, perfectly suited for extended family, guests, or a dedicated work-from-home setup 4) Move-in ready comfort is elevated with central air conditioning, two full bathrooms, and a flexible layout that adapts easily to multi-generational living or the needs of a growing family 5) An attached double garage and wide paved driveway add everyday practicality and polished curb appeal, while nearby access to the Tay Trail invites outdoor recreation just steps from your door. 1,058 above grade sq.ft. plus a finished basement. (id:60365)

