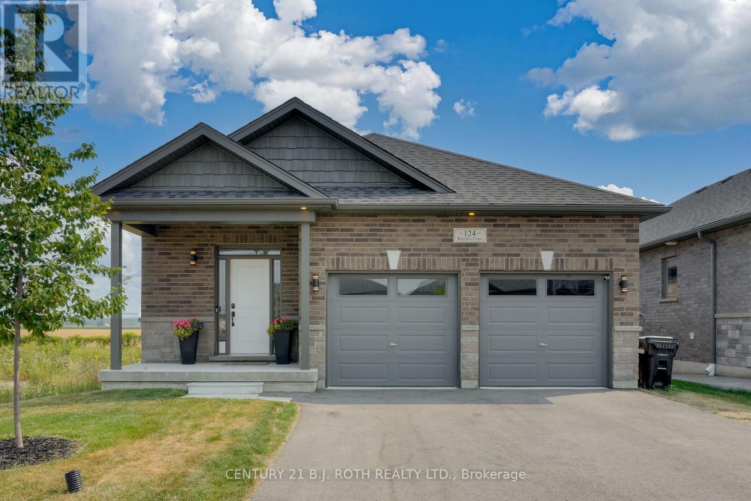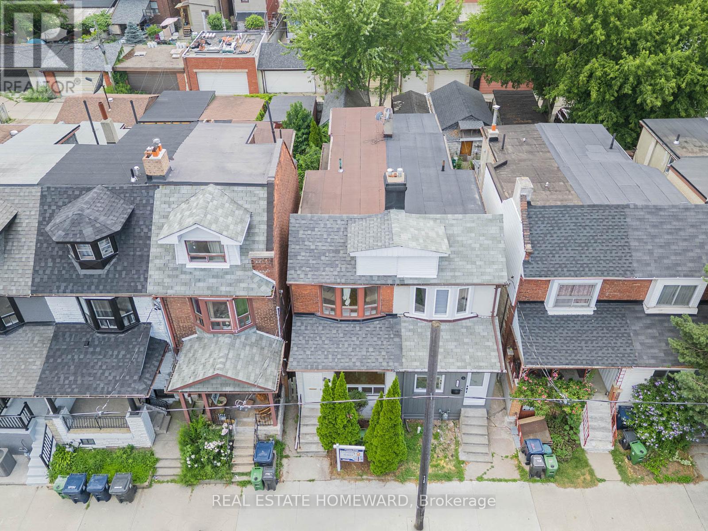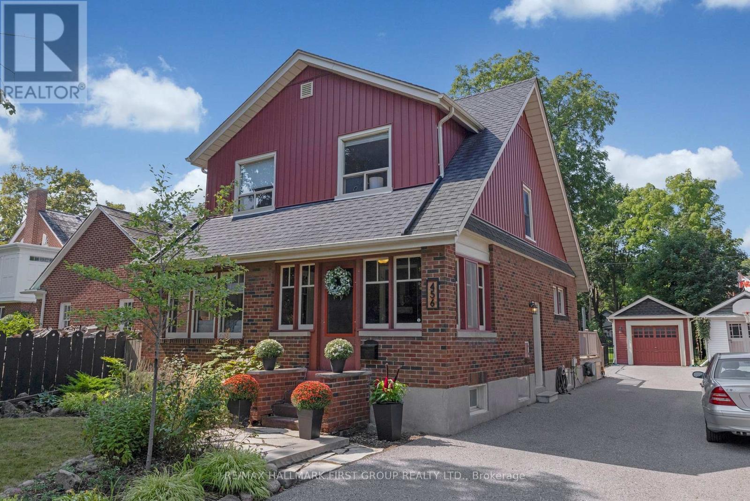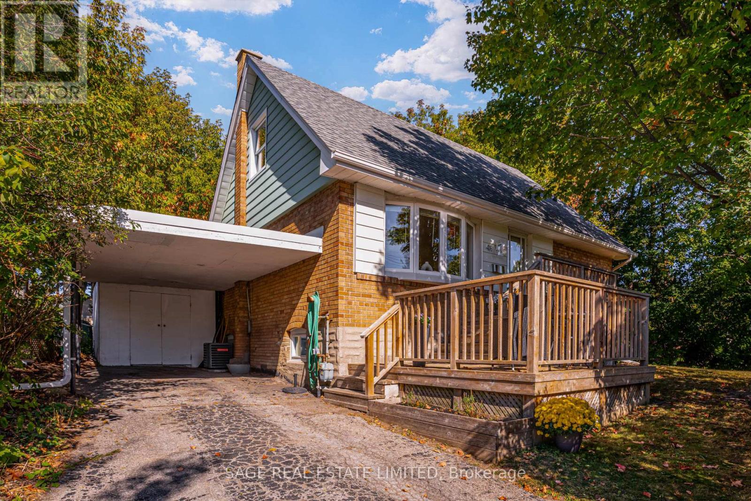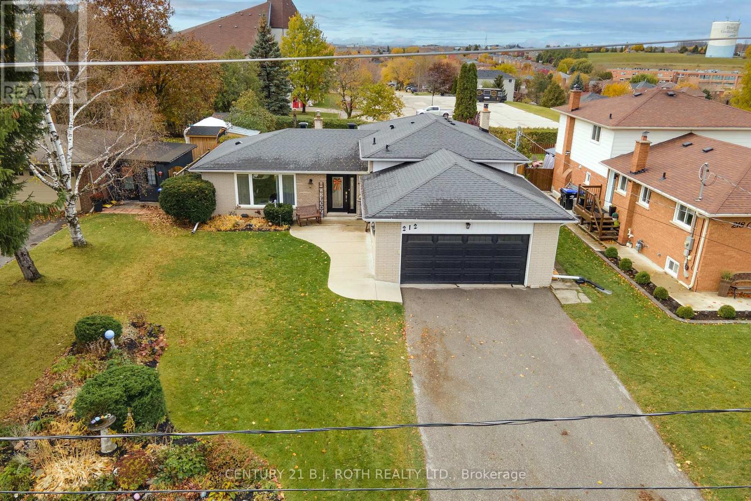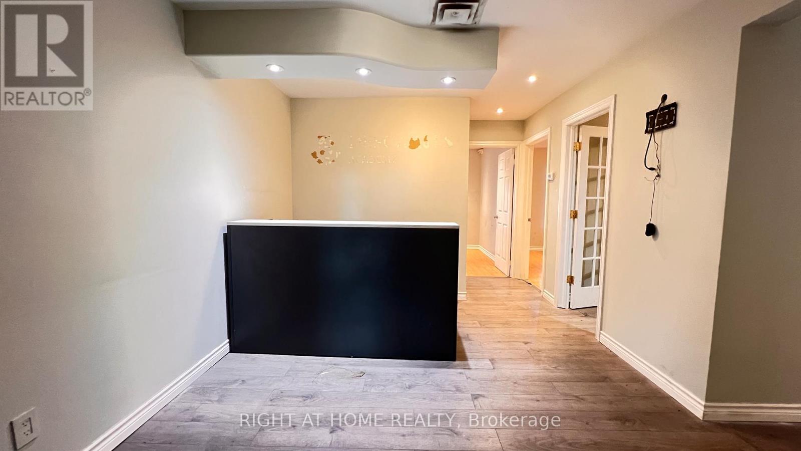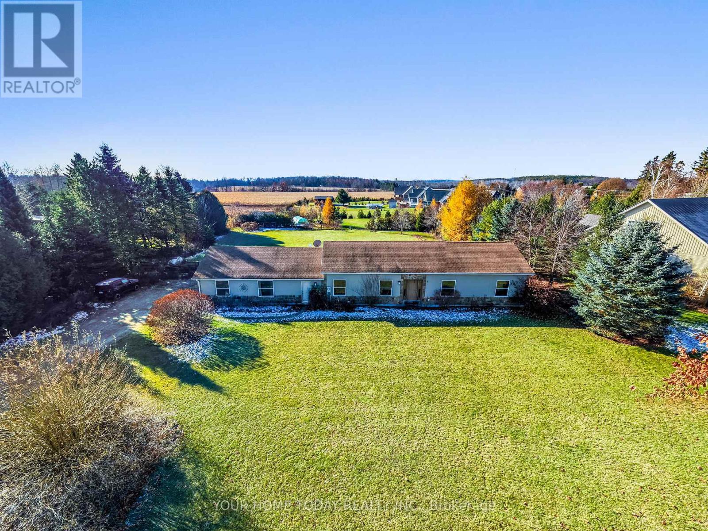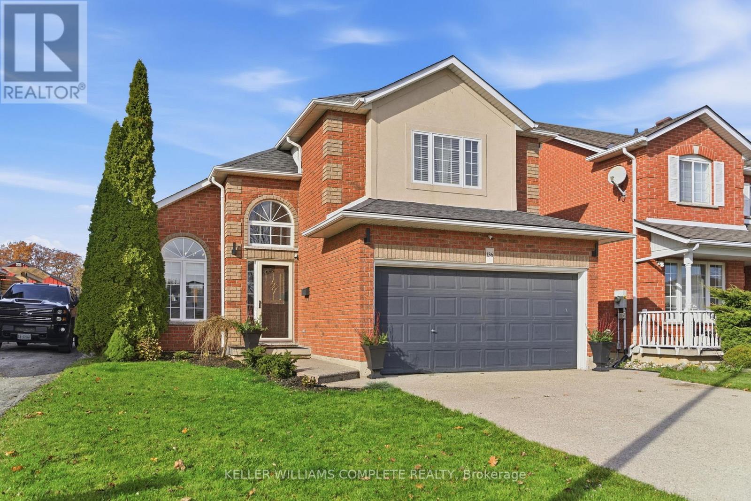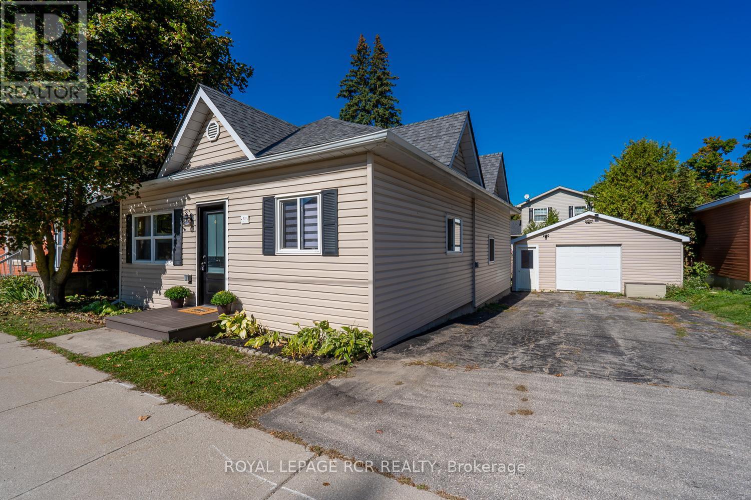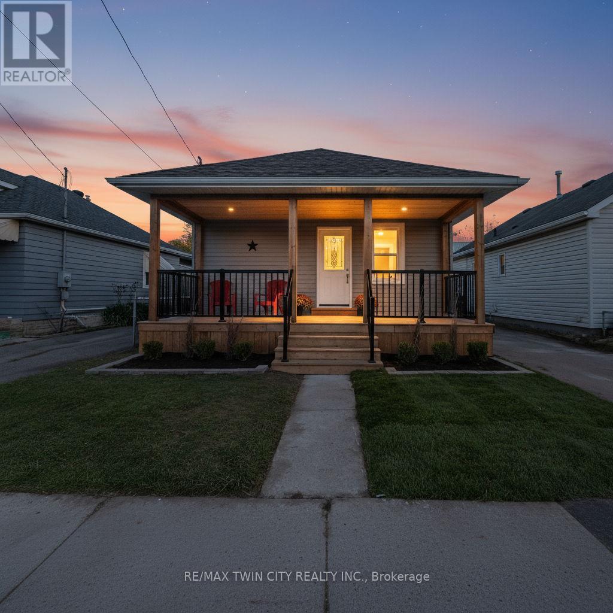124 Ritchie Crescent
Springwater, Ontario
Welcome to 124 Ritchie Crescent, where refined design meets peaceful country charm. This beautifully crafted bungalow by Still Homes backs onto endless acres of farmland, offering privacy and breathtaking views. With over 2,300 sq. ft. of thoughtfully finished living space, this home blends luxury, comfort, and style. The main level features two spacious bedrooms, two full bathrooms, and convenient main-floor laundry. The finished lower level adds a third bedroom, a full bath, and a home office that can easily function as a fourth bedroom. With direct access from the garage, the basement is ideal for in-laws or extended family. Upgrades throughout include engineered hardwood floors, smooth 9' ceilings with pot lights and designer fixtures, a fireplace with built-in shelving, and a custom 12' x 8' patio door that frames the open farm views. The foyer, bathrooms, and laundry area feature upgraded ceramic tile, and the trim and window casings have all been upgraded. The kitchen is a showpiece with quartz counters, white shaker cabinetry, a farmhouse sink, tiled backsplash, under-cabinet lighting, a gas range, chimney hood fan, stainless steel Maytag appliances, and a water line to the fridge. Downstairs, you'll find luxury vinyl floors, smooth ceilings, cinema pot lights, and a spa-like bathroom with heated tile and a glass shower. If you're looking for a move-in-ready home with top-tier finishes and peaceful surroundings, this one is a must-see. (id:60365)
1188 Ossington Avenue
Toronto, Ontario
Spacious & Bright 4+1 bedroom, 3 bathroom, 2-storey house with an upper level kitchen area (could be a 5th bedroom) + Detached Garage and Carport with **2-car parking**Freshly painted & clean throughout with a finished basement, separate side + back walk-out from the main floor, updated upper-level kitchen area with quartz countertop and undermount sink + main floor eat-in kitchen w/ stainless steel appliances. **Overall great opportunity for a future homeowner and/or as Investment**! Located close to all kinds of shops, cafe's, restaurants, public transit, grocery stores, schools, parks & more! (id:60365)
456 Mary Street N
Oshawa, Ontario
Welcome To This Rare And Timeless Connaught Park Gem, Circa 1924, Tucked Away In The Highly Sought-After Olde Simcoe Heights Neighbourhood Of Oshawa. Blending Historic Character With Thoughtful Modern Updates, This Home Perfectly Balances Charm And Function. Step Inside This Inviting 4-Bedroom Family Home, Rich With Original Details Like Hardwood Floors, High Baseboards, And Intricate Wood Trim. The Bright Living Room With A Sunlit Front Parlour Offers A Warm Space To Unwind, While The Adjoining Dining Room Provides The Perfect Setting For Gatherings And Celebrations.Meticulously Cared For Over The Years, This Home Offers Generous Space On Every Level. Upstairs, Four Large Bedrooms Provide Comfort And Flexibility For Growing Families. The Partly Finished Basement Adds Valuable Living Space With A Recreation Room, Additional Bedroom, And 3-Piece BathIdeal For A Home Office Or Guest Suite. Outside, A Spacious Deck Overlooks The Large Backyard, Perfect For Entertaining, Outdoor Dining, Or Watching The Kids Play. A Rear Gate Offers Direct Access To A City Walkway Leading To Dr. S.J. Phillips School, A Dream Setup For Young Families. The Detached Garage Provides Excellent Storage Or Workspace For Hobbyists.This Is A Rare Opportunity To Own A Piece Of Oshawas Heritage On A Premium Lot In A Welcoming, Family-Friendly Community. Enjoy The Convenience Of Being Steps From Top-Rated Schools Like Oneill, Parks, Trails, Costco, And Every Amenity.Enjoy Nearby Attractions Like Parkwood Estate, And Easy Access To Lakeridge Health. (id:60365)
898 Eastern Avenue
Toronto, Ontario
Discover an excellent opportunity to enter the coveted Leslieville market with this well-located semi-detached home in one of Toronto's most vibrant east-end neighbourhoods. Offering solid fundamentals and plenty of potential, this is an ideal starter home for buyers looking to add their own style and personalization over time. Inside, the main floor features an open living and dining layout with durable vinyl plank flooring and a functional kitchen with ample counter space and a walk-out to a private rear patio. Upstairs, two comfortable bedrooms are complemented by a full bathroom with a skylight and six-foot soaker tub, along with the convenience of upper-level laundry. A fenced backyard with a patio and storage shed provides useful outdoor space in the city.Step outside and enjoy the unbeatable lifestyle this area is known for - surrounded by local breweries, cafés, fitness hubs, doggy daycares, parks, and Queen Street East amenities. Transit and downtown access are effortless, making day-to-day living both convenient and connected. A rare chance to get into a sought-after community and make a space truly your own. (id:60365)
48 Shropshire Drive
Toronto, Ontario
Welcome to 48 Shropshire Drive, a must-see 4-bedroom home on a rare 124x94ft lot in Dorset Park. This bright 1.5-storey home features hardwood floors, a sun-filled main floor and a spacious kitchen with breakfast bar. The thoughtful split layout offers two main-floor bedrooms and two upstairs, none sharing walls, plus flexible spaces for an office, gym, or guests. The renovated basement is perfect for entertaining with high ceilings, a cozy gas fireplace, large windows, and a spa-like bathroom with heated floors, while storage is abundant throughout. Outside, enjoy an oversized private backyard with deck, garden, and full fencing, with room for an addition or extra play space. A carport and driveway accommodate three vehicles, and tall hedges provide privacy. Conveniently walk to Costco, Home Depot, Highland Farms, and Ellesmere-Statton Public School, or take a quick bus to U of T Scarborough, the subway, or GO Transit, with Winston Churchill Collegiate nearby. This home offers the perfect combination of space, comfort, and location-don't miss it! Carson Dunlop inspection Available. (id:60365)
212 Church Street
Bradford West Gwillimbury, Ontario
Welcome to this beautifully maintained 4-level sidesplit located in one of Bradford's most mature and desirable neighbourhoods! This spacious family home offers 3 bedrooms upstairs and a 4th on the lower level, plus 2 full bathrooms. Enjoy a large private yard with no neighbours behind, featuring a 16' x 32' above-ground pool and 8-person hot tub - perfect for entertaining or relaxing. The finished basement includes a walkout, ideal for in-law potential or extended family. Lovingly cared for and situated in a fantastic location close to parks, schools, pubic transit as well as all amenities - this is the perfect place to call home! +400 meters (6 min walk) to Go Bus Stop. (id:60365)
2nd B - 6024 Yonge Street
Toronto, Ontario
Location, Location, Location! Bright second-floor corner unit offering exceptional visibility on high-demand Yonge Street in North York. Over 700 square feet, suitable for office or retail use depending on your business needs. Ideal for professional offices, medical, wellness, or boutique retail. High foot and vehicle traffic, with public transit at the door and ample customer parking. Prestigious building at Yonge and Connaught surrounded by established businesses and residential growth. The layout offers three private offices, a welcoming reception area and a washroom. (id:60365)
82 - 3400 Castle Rock Place
London South, Ontario
For Rent This Beautiful and modern 2-storey townhome in desirable South London offering 3 bedrooms, 2.5 bathrooms, a finished basement, and rare parking for 3 vehicles (1 garage + 2 driveway). This bright and functional home features an open-concept main floor with a sun-filled living room, an eat-in kitchen with stainless steel appliances, quartz countertops, and backsplash, plus a walkout to a large 14' x 14' deck-perfect for relaxing or entertaining. The second level offers three spacious bedrooms, including a primary suite with an upgraded ensuite and a walk-in closet with custom built-in organizers, as well as the convenience of second-floor laundry. The finished basement provides a lookout family room/Rec room ideal for extra living space, office use, or entertainment. Located in one of South London's most sought-after communities, close to top-rated schools, parks, transit, restaurants, shopping, and all major amenities. Interlocked driveway, upgraded finishes throughout-perfect for families or professionals. Serious inquiries only. Credit check, deposit, employment letter, references, And Rental Application Required. (id:60365)
5860 Fifth Line
Erin, Ontario
Quaint Cedar Valley location! Set on a peaceful .726 acre lot and well back from the road, this 1,620 sq. ft. bungalow offers country living with endless potential! The spacious main level needs some TLC, while the beautiful, move-in ready, 2-bedroom + office basement apartment is finished to perfection offering a great option for comfortable living while you renovate. The main floor welcomes you with a bright open foyer that leads into a sun-filled living area and a family-sized kitchen. There are three generous bedrooms, a semi-ensuite bath, laundry room, powder room and a huge breezeway connecting the oversized double garage. The main level with its functional layout provides the perfect foundation for your vision whether you're planning simple updates or a full renovation. The lower-level apartment has separate private access from the breezeway (in-law/income potential) as well as access from the upper foyer/hall. It features a stunning kitchen with large island, quartz countertops, backsplash, pot lights, and stainless-steel appliances, plus a spacious living area, two bedrooms, office/bedroom, 3-piece bath, laundry closet and lots of storage/utility space. Outside, you'll find all the space you need for true country living - a park-sized backyard with room to garden, play or simply unwind. The oversized garage and long driveway provide plenty of parking as well as ample space for toys, tools, hobbies or whatever your heart desires. Located in sought-after Cedar Valley, just minutes from the Elora-Cataract Trail, Erin, Hillsburgh, and Guelph, this property combines the peace of country life with the convenience of nearby amenities. A wonderful opportunity to create your dream home while enjoying a beautiful, move-in-ready apartment. So many possibilities for country living at its best! (id:60365)
136 Braemar Avenue
Haldimand, Ontario
This is an outstanding home on an oversized lot in a beautiful community. This gorgeous 3+1 Bedroom family home and entertainer's dream is a must see. Upon entry you are greeted with soaring ceilings, a statement staircase and a bright & spacious living room. The eat-in kitchen is absolutely stunning, truly "the heart of the home". Rounding out this level is a laundry room with exit to the 2 car attached garage. Upstairs you'll find a large primary bedroom with en suite and walk in closet, plus two more generously sized bedrooms and a nicely updated bathroom. The fully finished basement offers an extra 700+sqft of living space with in-law potential. The huge backyard is already beautiful and well maintained, with limitless ways to customize to suit your family's recreational needs. Close to schools, parks, grocery stores and located in a very family friendly area. This house has everything and pride of ownership shines throughout. (id:60365)
131 Frederick Street E
Wellington North, Ontario
Step into this delightful and well-maintained 2-bedroom bungalow, perfectly positioned in the friendly community of Arthur. If you're a first-time homebuyer, downsizer, or savvy investor, this is the affordable opportunity you've been waiting for: offering incredible value without the condo fees. The big-ticket items have updated, including: windows, doors, roof, furnace, and air conditioning, giving you peace of mind from day one. The bright, functional layout includes 2 comfortable bedrooms and 1 full bathroom. Enjoy the benefits of a detached property, complete with a separate detached garage, perfect for the home hobbyist and offering lots of storage space. The expansive driveway offers parking for up to 6 vehicles. Located on a quiet street, you're just a short walk from local amenities, making errands and daily life effortless. Don't miss out on the most affordable home in Arthur, book your showing today! (id:60365)
25 Dundee Street
Brantford, Ontario
Welcome to 25 Dundee Street, Brantford. This beautifully renovated 3-bedroom, 2-bathroom bungalow with over 1300 square feet of living space is fully updated and move-in ready for you and your family. Located in a family-friendly neighbourhood, the home is close to all major amenities - including grocery stores, top-rated schools, parks, the public library, restaurants, easy Highway 403 access, and the world-class Wayne Gretzky Sports Centre. Step inside to a bright, open-concept layout featuring a brand-new kitchen with a breakfast peninsula, stainless steel appliances, a separate dining area, and a spacious living room. Recent upgrades include a 100-amp breaker panel, new windows (2025), roof (2025), and doors (2025), high-efficiency furnace (2025), luxury vinyl plank flooring, LED pot light and much more. The fully finished basement offers exceptional versatility, complete with a large bedroom and walk-in closet, a recreation room, a modern bathroom with a glass shower, and a generous laundry area. A separate side entrance provides excellent potential for an in-law suite or rental opportunity. Outside, enjoy a 15' x 25' solid block workshop with new windows and an insulated garage door - perfect for a workshop, business, hobbies, or extra storage. The spacious backyard features a lovely patio, ideal for relaxing or entertaining on warm summer evenings. Don't miss your chance to make this stunning home yours - schedule your private viewing today! (id:60365)

