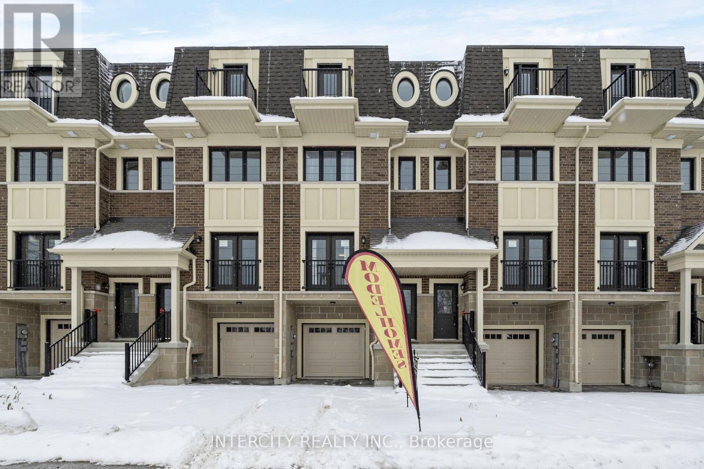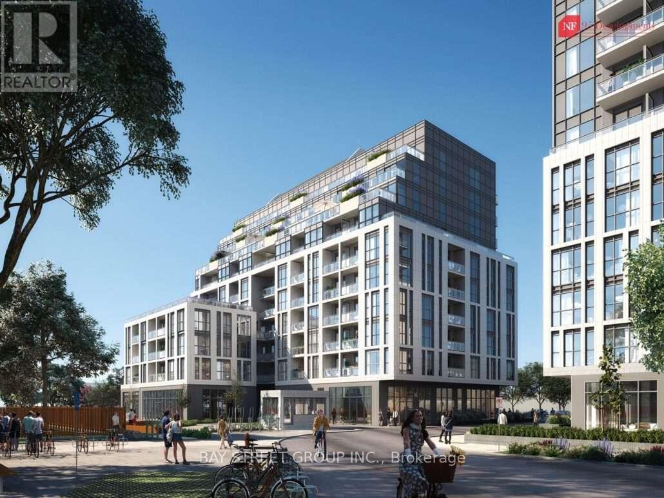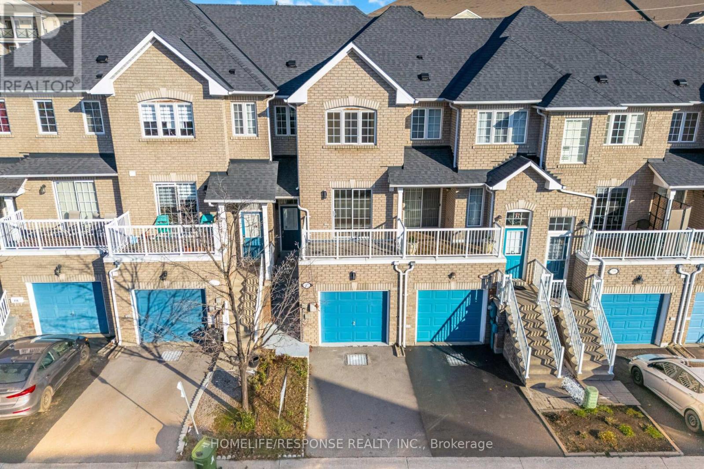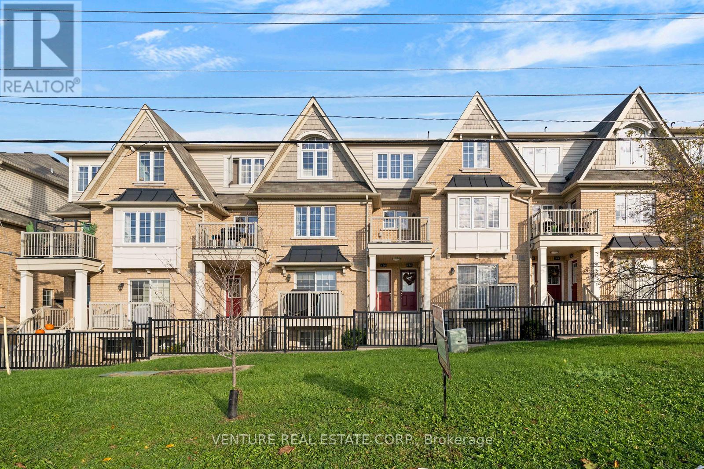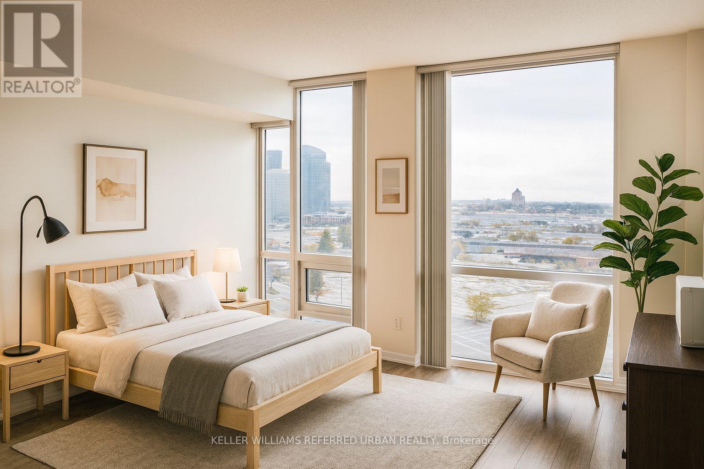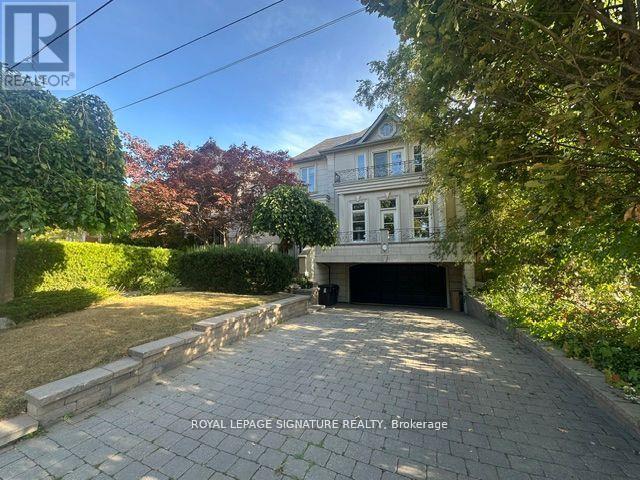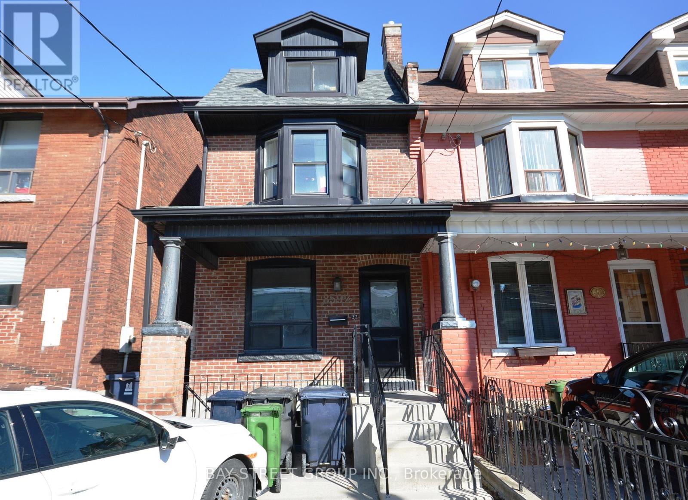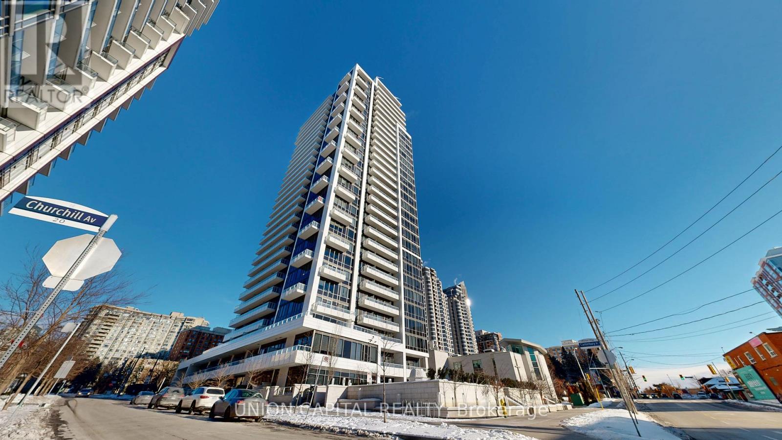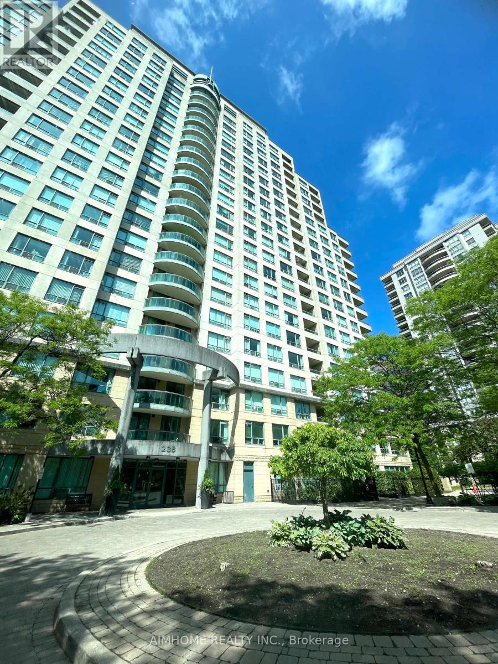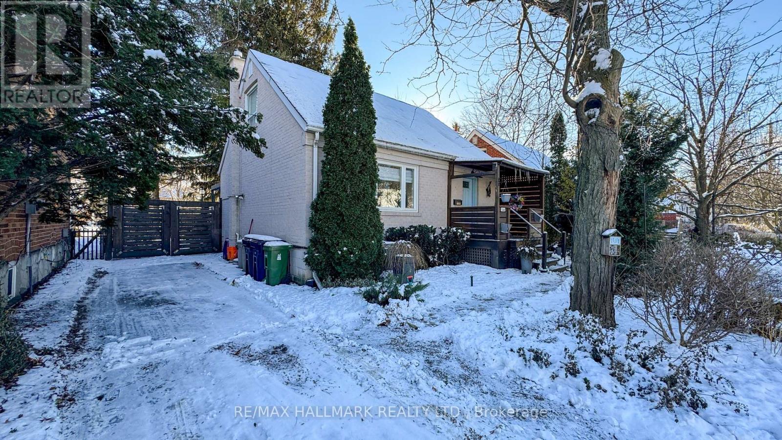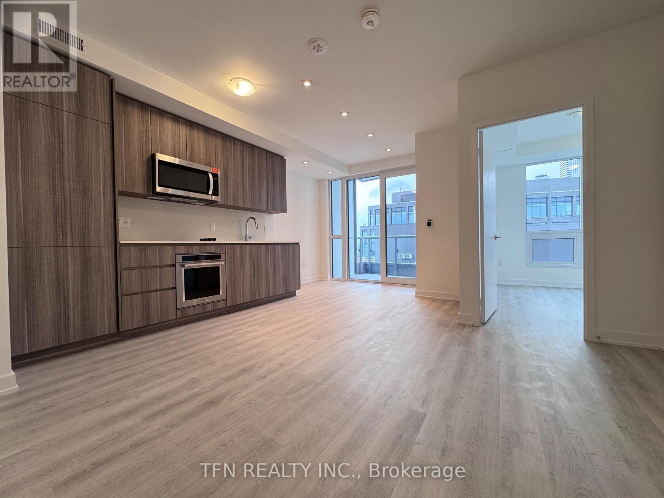Unit 17 - 67 Marret Lane
Clarington, Ontario
A rare chance to own the builder's fully upgraded luxury Model Home, showcasing premium finishes, designer selections, and impeccable craftsmanship throughout. This 3-storey freehold townhome offers over 2,000 sq.ft. of refined living space, including an impressive chef's kitchen with upgraded cabinetry, quartz counters, premium appliances, and a walkout to the deck. The main living and dining areas feature upgraded flooring, custom lighting, and an airy open-concept layout perfect for elegant entertaining. Two second-floor bedrooms each offer private upgraded ensuites. The top level is a dedicated primary retreat with a walk-in closet, spa-inspired ensuite, and a private balcony. A beautifully curated, move-in-ready showcase home delivered at a luxury standard not found in standard builds. (id:60365)
B710 - 3429 Sheppard Avenue E
Toronto, Ontario
Brand new Building in a wanted Location. 1006 Sq ft 2+1 Big Unit with 2-baths, Exposure to South. The den with closet could be 3rd Bedroom or a private office. Extra large modern kitchen with extended cabinetry , Vinyl flooring throughout. Close to Schools, TTC, Hwy 401 & 404, Don Mills Subway, Fairview Mall, Super Markets, Restaurants, Parks, and all Amenities. East Access to UTSC and Seneca.One parking and one locker included. (id:60365)
50 - 712 Warden Avenue
Toronto, Ontario
Amazing 3-Bedroom Townhouse in a Great Community! Freshly painted and elegantly updated throughout. Features spacious rooms with large windows and plenty of natural light. Enjoy a large kitchen with dining area, fully renovated washrooms, modern appliances, and ample storage. Located in the desirable Clairlea-Birchmount neighborhood steps to Warden Subway Station, bus routes, schools, parks, and shopping. A perfect home for families and commuters seeking comfort and convenience in a peaceful residential area. Move-in ready and beautifully maintained! , motivated seller (id:60365)
156 Kingston Road W
Ajax, Ontario
Welcome to this lovely 2-bedroom, 2-bathroom home offering approximately 1,078 sq. ft. of comfortable living space, complete with a garage and a second parking spot conveniently located directly across from it. The open-concept main floor features large windows, a walk-out to the balcony with a gas BBQ line, and a combined living/dining area - perfect for entertaining. The modern kitchen showcases granite countertops, a glass tile backsplash, under-cabinet lighting, and stainless steel appliances (including an above-stove microwave), along with ample counter space and a spacious breakfast bar. A powder room, laundry area with stackable washer and dryer, and extra storage under the staircase complete the main level. Upstairs, the primary bedroom offers a walk-in closet with excellent storage, accompanied by a generously sized second bedroom and a 4-piece bathroom. Located in a family-friendly neighbourhood, this home is close to an abundance of amenities - including transit at your doorstep, highways, restaurants, grocery stores, Costco, parks, schools, places of worship, and more. Enjoy outdoor living and summer gatherings on your private balcony - the perfect place to relax and unwind! (id:60365)
1608 - 88 Grangeway Avenue
Toronto, Ontario
Bright and spacious 2-bedroom + den, 2-bath condo offering over 1,000 sq. ft. of open-concept living in a quiet, well-managed building. Enjoy unobstructed city views from your large L-shaped balcony, perfect for relaxing or entertaining. Located at the end of a quiet street, yet just steps from public transit, grocery stores, top schools, hospitals, and major shopping malls, this condo offers the best of both worlds: peaceful living with urban convenience. Thoughtfully designed layout features a sun-filled living/dining area, a functional den ideal for a home office, and two generously sized bedrooms, including a primary with ensuite. Includes 1 owned parking space and 1 owned locker. Don't miss this opportunity to own a rare gem in a prime location! **Some photos are virtually staged** (id:60365)
Bsmt - 23 Bannockburn Avenue
Toronto, Ontario
Spacious & Bright 1+Den Basement Suite In Prime Bedford Park Location!This beautifully renovated basement apartment features a functional 1+den layout, large windows with excellent natural light, modern kitchen, ensuite laundry, and a private separate entrance.The den is ideal for a home office or guest space.Flexible leasing options: $1,895/month + $250 utilities & internet (unfurnished) $2,350/month ALL-IN (fully furnished/Short term)Located steps to Avenue Rd shops, cafes, restaurants, transit, parks, and with quick access to Hwy 401. Perfect for professionals or couples seeking comfort, privacy, and convenience in one of Toronto's most desirable neighbourhoods. (id:60365)
Upper - 859 1/2 Bathurst Street
Toronto, Ontario
Fully renovated townhouse located just 90 meters (less than a 1-minute walk) from Bathurst TTC Subway Station. This 3-storey townhouse offers the upper-level (2nd and 3rd floors) for lease, featuring 4 bedrooms across both floors. The unit has a separate entrance and hydro meter, as well as a private kitchen and laundry (washer and dryer). Situated in the prime Annex area, you'll have access to art galleries, restaurants, shopping, and all the amenities Bloor West has to offer. Ideal for students, professionals, and families. Tenant is responsible for hydro and tenant insurance. (id:60365)
715 - 75 Canterbury Place
Toronto, Ontario
Welcome To The Diamond Condos! This Beautiful Building Is Built By The Award Winning Builder Diamante. 9Ft Ceiling Bright Layout W/Beautiful Terrace Suite With 2 Beds And 2 Baths In A Bright & Spacious Luxury Condo. 24-Hour Concierge/Security. Enjoy The Wonderful & Quiet North Views Inside Or Out On The Balcony. Conveniently Located By The 401, Ttc, North York Center, Restaurants, Shopping, Schools, & More!. This Unit Awaits You, Just Move In & Enjoy (id:60365)
511 - 238 Doris Avenue
Toronto, Ontario
Exquisite Split 2 Bedroom+2 Bath Suite Located in the Heart of North York. Fantastic Layout. Bright and Spacious. Steps away from North York Centre Subway Station and Nearby Schools. Close to Metro, Supermarkets, Shops, Library, Parks, Restaurants and Cineplex. Easy Access to Highway. Mckee P.S. & Earl Haig S.S. School Zone.Extras: Tenants Pay Own Hydro. One Parking and One Locker Included. (id:60365)
203 Elmhurst Avenue
Toronto, Ontario
Prime Lot on Prestigious Elmhurst! Rare opportunity to acquire an exceptionally beautiful 40x117 ft lot on one of North York's most desirable, tree-lined streets, surrounded by million dollar custom homes. This premium property offers outstanding redevelopment potential in a high-demand location known for luxury new builds. The existing 1-storey detached home features 2 bedrooms and 3 bathrooms and is currently livable, offering flexibility for end-users, renovators, or builders planning a future custom residence. The main floor offers comfortable living space with large windows and walk-out to the backyard, while the upper level includes two bedrooms. The basement offers 3 partially finished rooms with a laundry/bath combo, suitable for storage and utility use. The backyard is deep, private, and beautifully treed, featuring mature landscaping, multiple deck levels, and a serene outdoor setting that highlights the exceptional depth and usability of the lot. Backing onto a park, the property offers rare privacy and a natural backdrop seldom found in this area. Set on a quiet street with strong curb appeal, the property's true value lies in the lot, location, privacy, and surrounding streetscape. An ideal opportunity for builders, investors, or buyers looking to design and build a custom home among established luxury residences. Located in a sought-after North York neighbourhood close to parks, schools, transit, and major amenities. A rare chance to secure premium land in a prestigious enclave where new homes command top market value. (id:60365)
3223 - 585 Bloor Street E
Toronto, Ontario
Client RemarksThis Luxury 2 Bedrooms, 2 Bathrooms Suite At Via Bloor Offers 916 Square Feet Of Living Space, A Balcony With North West Facing Views, 9-Foot Ceilings, Floor-To-Ceiling Windows, And An Open Concept Living Space. This Suite Comes Fully Equipped With Keyless Entry, Energy-Efficient 5-Star Modern Kitchen, Integrated Dishwasher, Quartz Countertops, Contemporary Soft-Close Cabinetry, Ensuite Laundry, And Window Treatments. walk to subway in 5 minutes , Near to Highway. there are Swimming pool , Dry ,Wet Sauna, Whiripool & GYM (id:60365)
1617 - 15 Richardson Street
Toronto, Ontario
Experience Prime Lakefront Living at Empire Quay House Condos. Brand New West-Facing 1 Bedroom Suite with Lake and City Views. Approx 470 sqft. 1 Locker Included. Located Just Moments From Some of Toronto's Most Beloved Venues and Attractions, Including Sugar Beach, the Distillery District, Scotiabank Arena, St. Lawrence Market, Union Station, and Across from the George Brown Waterfront Campus. Conveniently Situated Next to Transit and Close to Major Highways for Seamless Travel. Amenities Include a Fitness Center, Party Room with a Stylish Bar and Catering Kitchen, an Outdoor Courtyard with Seating and Dining Options, Bbq Stations. Ideal for Both Students and Professionals Alike. (id:60365)

