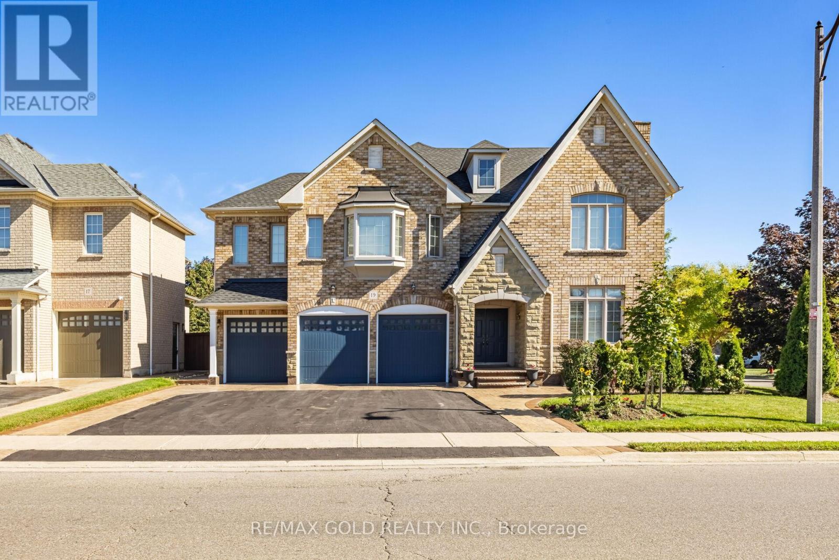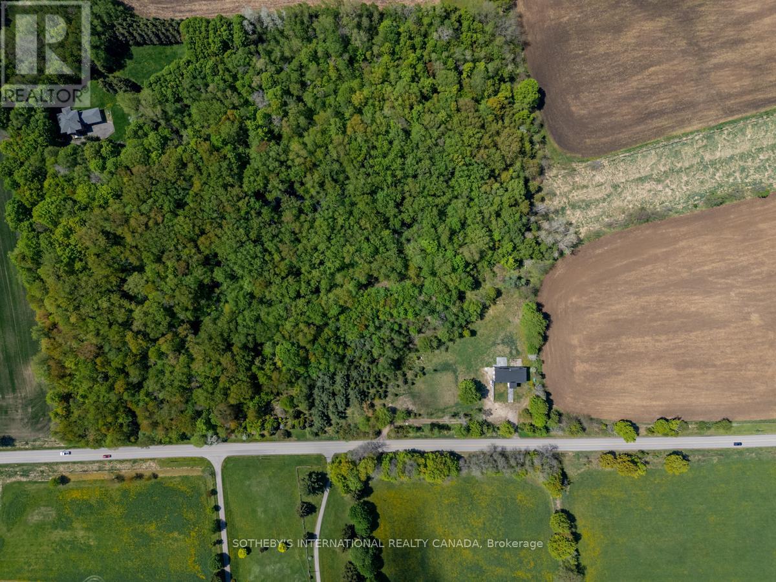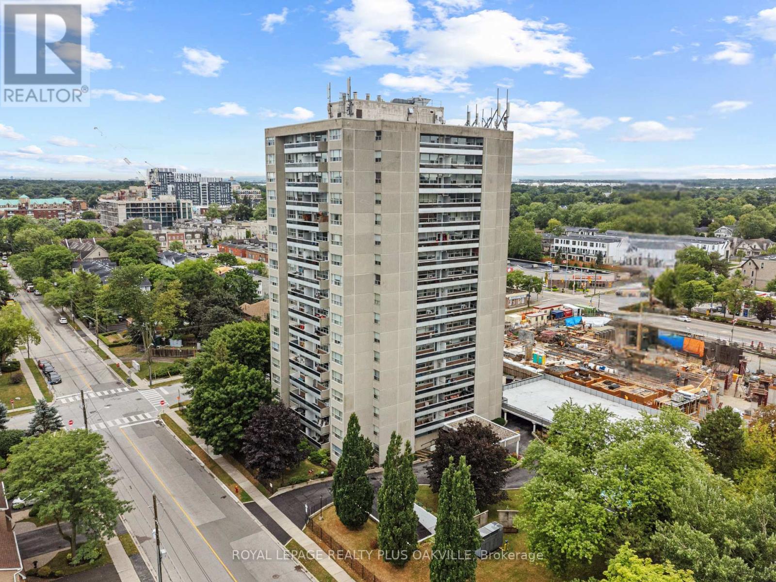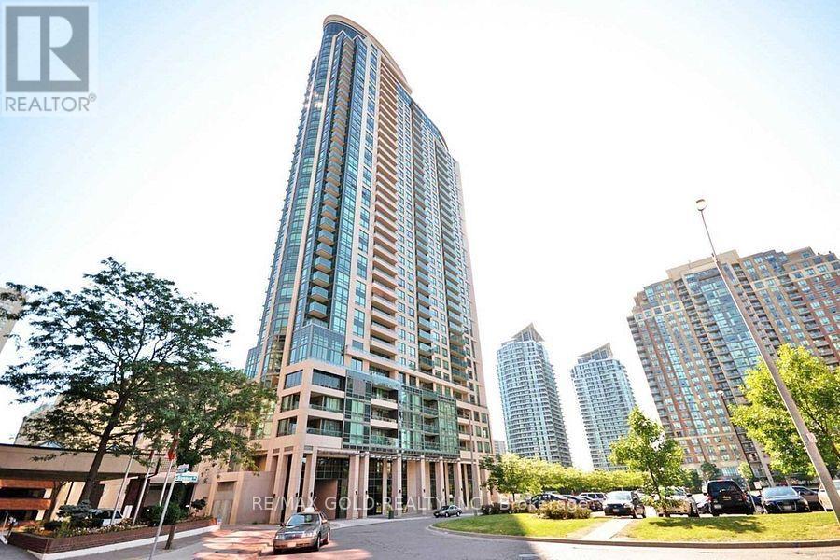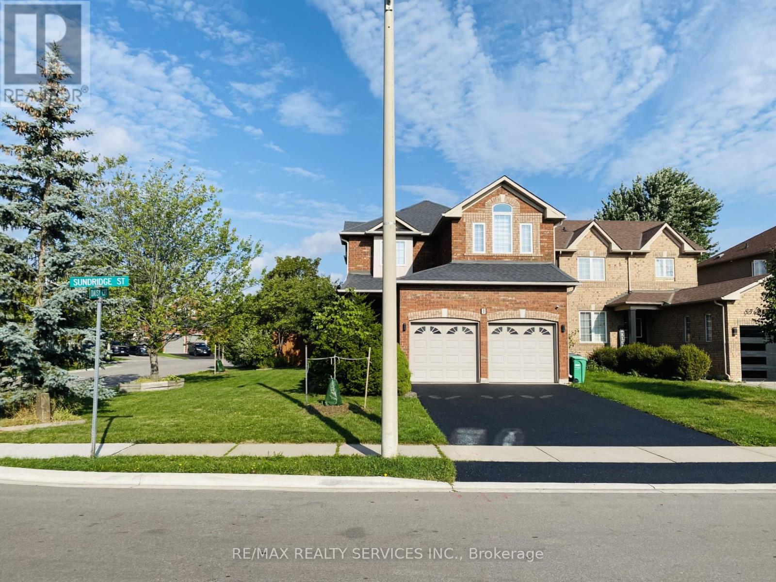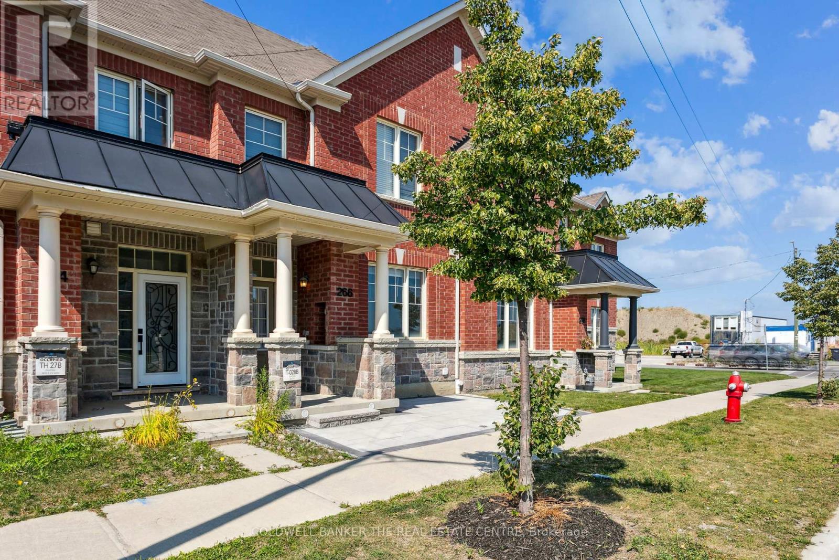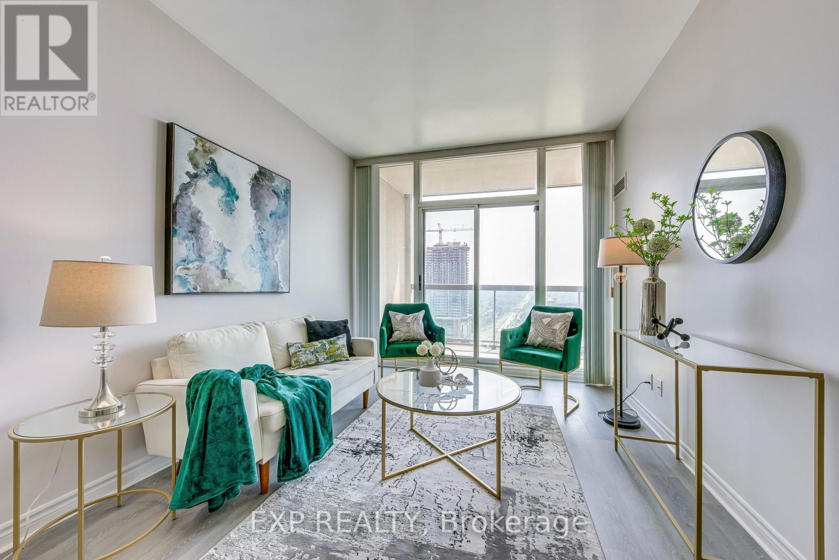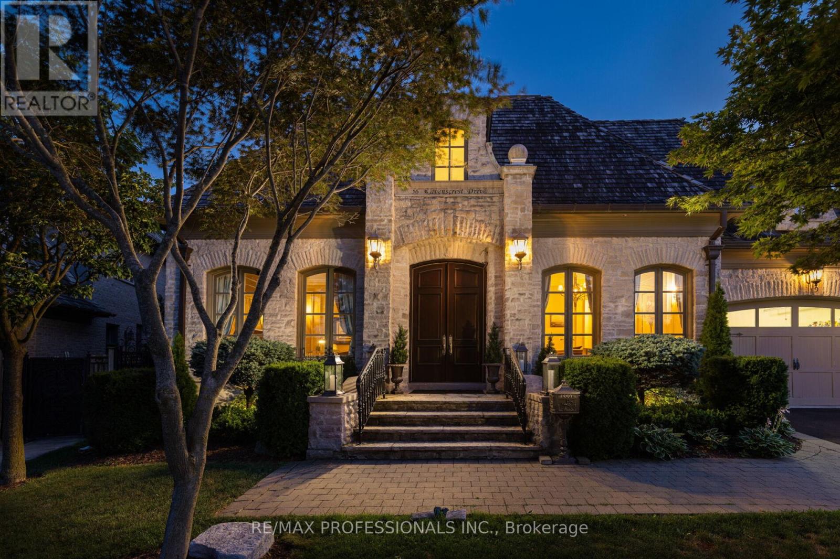104 - 55 Via Rosedale Way
Brampton, Ontario
Prime Location! Easy access to all essentials, 410 Highway, Trinity Mall, Brampton Civic Hospital etc. Exclusive Golf course Rosedale Village Gated Resort Community with high amenities and activities - Salt waterpool, Gym, Lounges, Auditorium, Library, Billiards, Art Room, Lawn Bowling, Gardens, Tennis Activities includes free golf, bridge, Euchre, Health and Wellness, Taichi, Line Dancing, Yoga, Karoake, Darts, Pickleball, Bingo, Cribbage, Italian Cards, Guitar Club, Needlework, Dances, Bus tours, Winter/Summer Parties, etc. 24 Hour Gate Security, Security Cameras,....Unit boasts of its prime location in bldg - Morning Sun, Huge balcony steps facing Golf Course. Unit fits one or couple occupants. Very Bright, Clean Unit,... sliding door and huge windows, overlooking the Golf course. Unit has Quality Furnishings must see - living sofa w side tables, lampshades, dining set forfour, queen size Bed frame set/mattress, high chairs for breakfast bar ....Studio Unit but Den/Bedroom is partly enclosed, easy option to put divider. Huge Open Concept Living Dining. furnished unit (id:60365)
66 Gammon Crescent
Brampton, Ontario
RAVINE LOT!!! THIS END UNIT FREEHOLD TOWNHOUSE LIKE SEMI-DETACH WITH 2150 SQFT ABOVE GRADE!!! Stone & Brick Elevation This 4 Br & 3 Wr Townhouse In A Very Desirable Location On Border Of Brampton & Mississauga.This TownHome Exudes Elegance & Sophistication At Every Turn. As You Step Inside By D/D Entry You Are Greeted By An Expansive Great Room Combined With Dining Room W Laminate Flrs, Abundance Of Sunlight & Fireplace. A Chef Designed Kitchen W/ Sleek Extended Cabinets, S/S Appliances, Designer Backsplash, Centre Island, Large Pantry, Crown Moulding & W/O To Backyard Deck With No Neighbours At The Back. 2nd Floor Leads Hardwood Stairs W Iron Pickets Which Lands to 4 Spacious Bdrms With Pot Lights. Huge Master With Great View & Spa-Like Ensuite W Double Vanity, Glass Shower & Tub, His/Her W/I Closets Providing Privacy & Comfort. Very Generous Size Other 3 Bedrooms With Common Washroom. Entrance From Garage To The House, Laundry On Main Floor. Steps To Transit & Highly Rated Public School, Mins To 407/401. FRESHLY PAINTED, BACKYARD DECK, EXTENDED DRIVEWAY, NEW ZEBRA BLINDS, UPGRADED LIGHT FIXTURES, RAVINE LOT AND MUCH MORE (id:60365)
19 Eiffel Boulevard
Brampton, Ontario
*Pride Of Chateaus**Stunning Approx**4000** Sf + Finished Basement With Sep Entrance.**Rare Find** 71.72By114.83 Lot **3 Car Garage**, * 5 Generous Size Bedrooms** With Ensuites.,Hardwood Floors Thru Out! Granite And Quartz Counters In All The Washrooms And Kitchen, Upgraded Light Fixtures ! Spells The Ultimate Luxury, Steps To Our Lady Or Lourdes And Mount Royal School, near plaza,& bank, new roof (2025),lawn sprinkler, California shutters, Pot Lights, *Rare* Find!! ** This is a linked property.** (id:60365)
2810 - 5105 Hurontario Street
Mississauga, Ontario
Never lived in, this spacious 1-bedroom suite at Canopy Condos offers modern living with fully integrated smart technology. Located on the 28th floor, enjoy keyless entry, programmable guest access, a digital thermostat, and concierge/amenity services at your fingertips via app. The functional layout features a large walk-in closet, high ceilings, and an oversized balcony with clear north and west views. Upgraded finishes include stainless steel appliances, stone countertops, and wood flooring, making Suite 2810 the perfect place to call home. **Virtually Staged** (id:60365)
15206 Bramalea Road
Caledon, Ontario
Nestled within the rolling hills of Caledon East, this newly constructed contemporary home offers an unparalleled blend of modern luxury and tranquil rural living on ten acres. Designed with a keen eye for minimalist aesthetics and seamless integration with its natural surroundings, the residence includes clean lines, expansive glazing, and a sophisticated sensibility Upon arrival, a striking architectural presence unfolds with an approx. 16-foot door imported from Brazil. A light-filled, open-plan interior within includes panoramic views of fields, mature trees, and an ever-changing sky, inviting the outdoors in and blurring the lines between the home and a natural landscape. At the heart of the home, a dramatic central black fireplace sets the stage dividing an open living space with an expansive Muti gourmet kitchen featuring state-of-the-art appliances and a generous island. Tucked behind this dramatic kitchen is a spicy kitchen ideal for hiding prep work and the chaos of gatherings. Bedrooms are conceived as private retreats and include spa-like bathrooms. The primary is serene and includes built-in cabinetry and en suite with walk-in double shower and a freestanding tub that invites relaxation with pastoral views. Beyond the pristine interior, the property extends to the peace and quiet of the countryside. The exterior is an opportunity for a landscape architect to create a sanctuary. This is more than just a home; it's a statement of modern living where cutting-edge design meets the timeless beauty of nature. (id:60365)
508 - 2263 Marine Drive
Oakville, Ontario
Welcome to Bronte Village living! This charming 2-bedroom unit is just a 2-minute stroll from the shores of Lake Ontario, where scenic trails, waterfront parks, and two beautiful beaches are all within walking distance. Enjoy the vibrant village atmosphere with a wide variety of shops and restaurants, from casual cafés to upscale dining. The unit itself features a spacious balcony with sunset views and treeline privacy, freshly painted interior with newer blinds, and an updated bathroom with a walk-in shower and quartz-topped vanity. The bright, modern kitchen opens to a welcoming great room, highlighted by hardwood flooring that extends through the main hall to the bedrooms. Residents enjoy fantastic amenities, including an outdoor pool, exercise room, party room, billiards room, workshop, men's and ladies change rooms, sauna, and a bright laundry room. This unit also comes with an owned parking spot (B1 #62) and locker (B2 #95).All of life's conveniences are nearby: schools, churches, shopping, transit, and quick highway access - making this a perfect blend of comfort, lifestyle, and location. (id:60365)
3008 - 208 Enfield Place
Mississauga, Ontario
Gorgeous Corner Unit W/Great Panoramic Views; Show 10+ Steps To Kariya Park, Lots Of Natural Light, Functional Layout, 9 Ft Ceiling, 2 Full Bath, Modern Layout, Great Amenities, Very Central Location, City Centre, Square One Mall, Ymca, Celebration Square, Public Library, Steps To Park, Shop, Restaurants. Bank & Super Market, Hwy 401,403,407, Go Station ( Bus & Train). Very Convenient Location !! (id:60365)
1 Daisy Court
Brampton, Ontario
Sellers Show True Pride of Ownership INSIDE & OUT. This well-appointed HOME is located in the sought after area of MAYFIELD PARK. (Northwest Corner of Mayfield Rd & Hurontario St) Interior & Exterior Features of this stunning home Include: 1922 SQ. FT. plus Finished Basement, Nine (9) foot ceilings on main floor. Located on a Corner Lot in a quiet cul de sac, mature landscaping, and fully fenced creates a very quiet and private setting in the backyard. Double Garage has access to mudroom & finished rec room with the perfect opportunity for potential INLAW SUITE POTENTIAL. Main Floor Great Room is very bright and has a 11ft ceiling, Hardwood Floors, and a Gas Fireplace with Custom made mantel. Upgraded Windows 2013 & 2014, Gleaming Hardwood floors in Main Hall, Dining Room, & Great Room, Wooden Staircase & Pickets, Upgraded front door with Tempered glass insert- 2017, New Roof Shingles, Vents, Metal Valley, Plywood Sheets, Neoprene Flashing, New Asphalt Driveway- 2014, Two (2) LIFT MASTER Garage Door Openers with 2 remotes and 1 keypad- 2012, New Interlock stone front walkway and back patio - 2019, RINNAI - Tankless Water Heater, High-Efficiency Furnace-2016, Renovated & Remodeled Kitchen-2018, Electrical Panel Circuit Breakers100 Amp, Central Air, Central Vac and Related attachments, Upgraded Stainless Steel Hood Fan, Electrolux Electronic Air Cleaner, Custom Privacy Awning - Manual Crank, Custom Built Garden Shed at the east side of Yard, Double Gated, 2-tier Interlock stone patio, Security System with 2 cameras & main control pad in foyer, All Upgraded Interior and Exterior Lights Fixture Included, All Custom fitted Window Coverings Included, All Chattel Manuals in the Sellers possession will be left for the New Home Owner, See Schedule C for the ENTIRE list of additional Upgrades, Extras, and Features of this Beautiful Home. This is one HOME that definitely belongs on your buyers short-list to view. (id:60365)
266 Inspire Boulevard
Brampton, Ontario
Renovated Freehold Townhome with many upgrades, freshly painted, front yard & backyard with interlocking stone. Quartz countertop in kitchen. Bigger than other homes in the neighbourhood. Approx. 2000 sq.ft. Very close to 410, Dixie and Mayfield & other side of Russel Creek. Well developed community near conservation area, parks, community centre, hospital and schools. Completely carpet free, features engineered wood and ceramic tiles. Very good size bedrooms. Two closets on main floor. Has cold storage and roughed-in in basement. Very good sized garage with two car capacity. Parking allowed at front in special lanes. Close to public transit. Best place to raise a family or invest. (id:60365)
2303 - 3504 Hurontario Street
Mississauga, Ontario
You cannot wait to make this your Home ! Fully Renovated 600 sqft ( 556 sqft + 50 sqft Balcony) 1 You cannot wait to make this your Home ! Fully Renovated 600 sqft ( 556 sqft + 50 sqft Balcony) 1 bedroom luxurious condo complete with vinyl floors, granite counter tops, built in stainless steel appliances, brand new white kitchen cabinets & custom vanity . Enjoy your morning coffee overlooking city and lake views. Bright , spacious , sun filled rooms with floor to ceiling windows and 9 ft ceilings. Complete with underground parking and a locker. Maintainance includes ALL Utilities. State of the art building amenities including a 24-hour concierge, childrens playground, indoor pool, games and media rooms, a party room, rejuvenating sauna, and fitness center. New LRT right outside your door step and steps from the GO train, highways, Square One shopping centre, groceries, YMCA, Library and city centre. (id:60365)
56 Ravenscrest Drive
Toronto, Ontario
A truly no-expense-spared custom home on the Mimico Creek Ravine. Welcome to Fifty Six Ravenscrest Drive. With a commanding, solid stone exterior, atop a wide ravine lot, the curb appeal is undeniable. Enter an elegant interior - soaring double-height foyer, solid oak herringbone floors, and grand principal rooms. Stunning chef's gourmet kitchen. This home is designed with the future in mind, featuring two luxurious primary retreats, one on the main floor and one on the second level, along with well-appointed secondary bedrooms. The backyard is intimate & totally private, with ample ravine frontage, seven main-floor walkouts open to a gorgeous pillared terrace, and a Michael Phelps swim spa with a hot tub - perfect for low-maintenance, year-round use. Impressive French Country Chateau architecture. Priced well below replacement cost! (id:60365)
1905 - 511 The West Mall
Toronto, Ontario
Very Spacious Condo With Open Concept Layout. 3 Large Bdrm + 2 Full Washrooms + In suite Laundry Room with storage + 2 west facing large balconies with breathtaking sunsets and unobstructed panoramic views. Freshly painted with smooth ceilings throughout. Very spacious Master Bedroom with Walk-in Closet, En Suite Washroom & Balcony. Upgraded Kitchen, 2 Washrooms, Laundry Lighting, Hardware, Flooring. New Entry Door. 1.5 GBP internet and 2 tv box with Crave included in the lease price. 24 Hrs Security & Cameras In Hallways. Large visitors parking and children's playing area in the back of the building. Steps To Ttc. Easy Access To Centennial park, Airport, Hwy 401 & 427, Close To The Malls, Shops, Schools. (id:60365)



