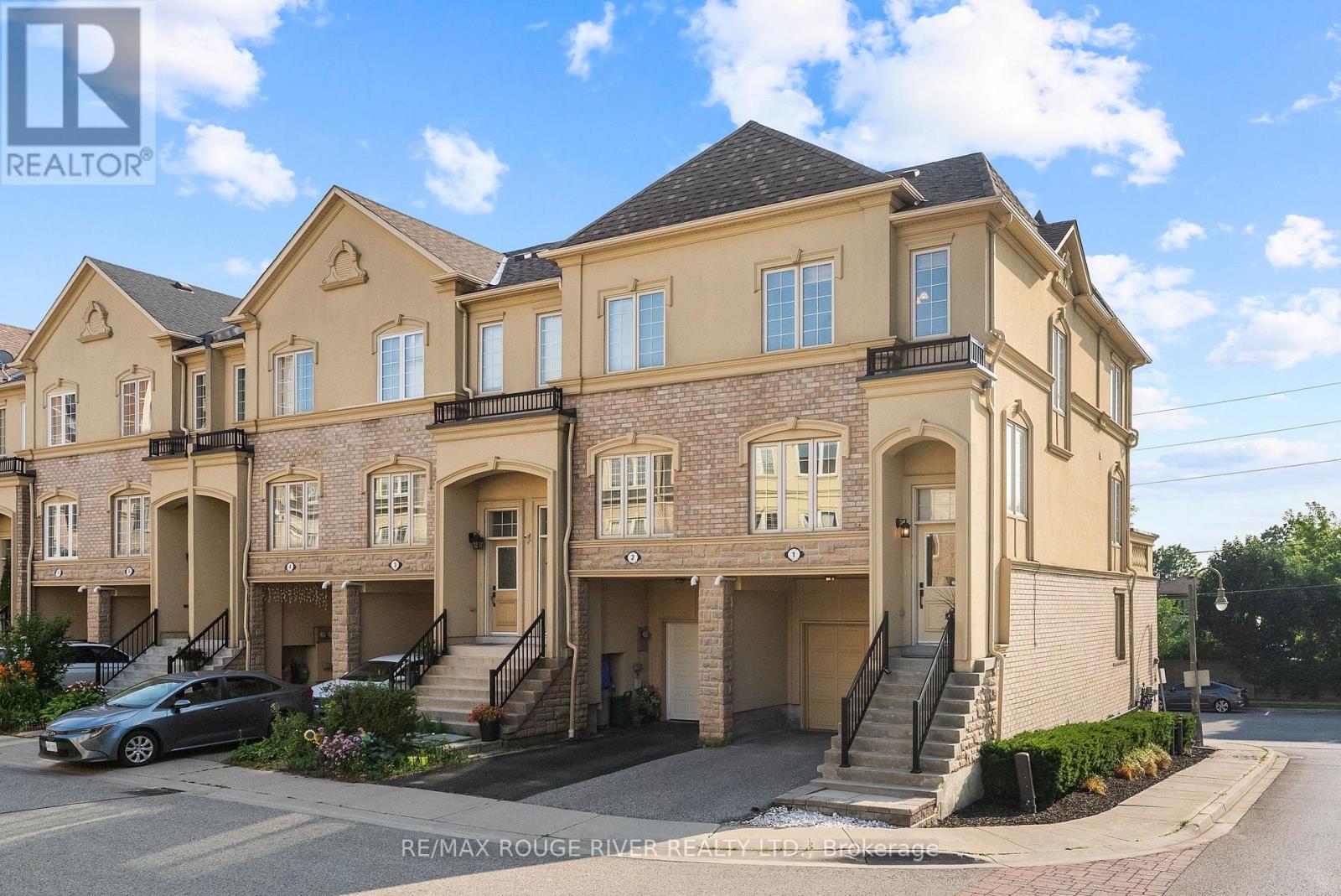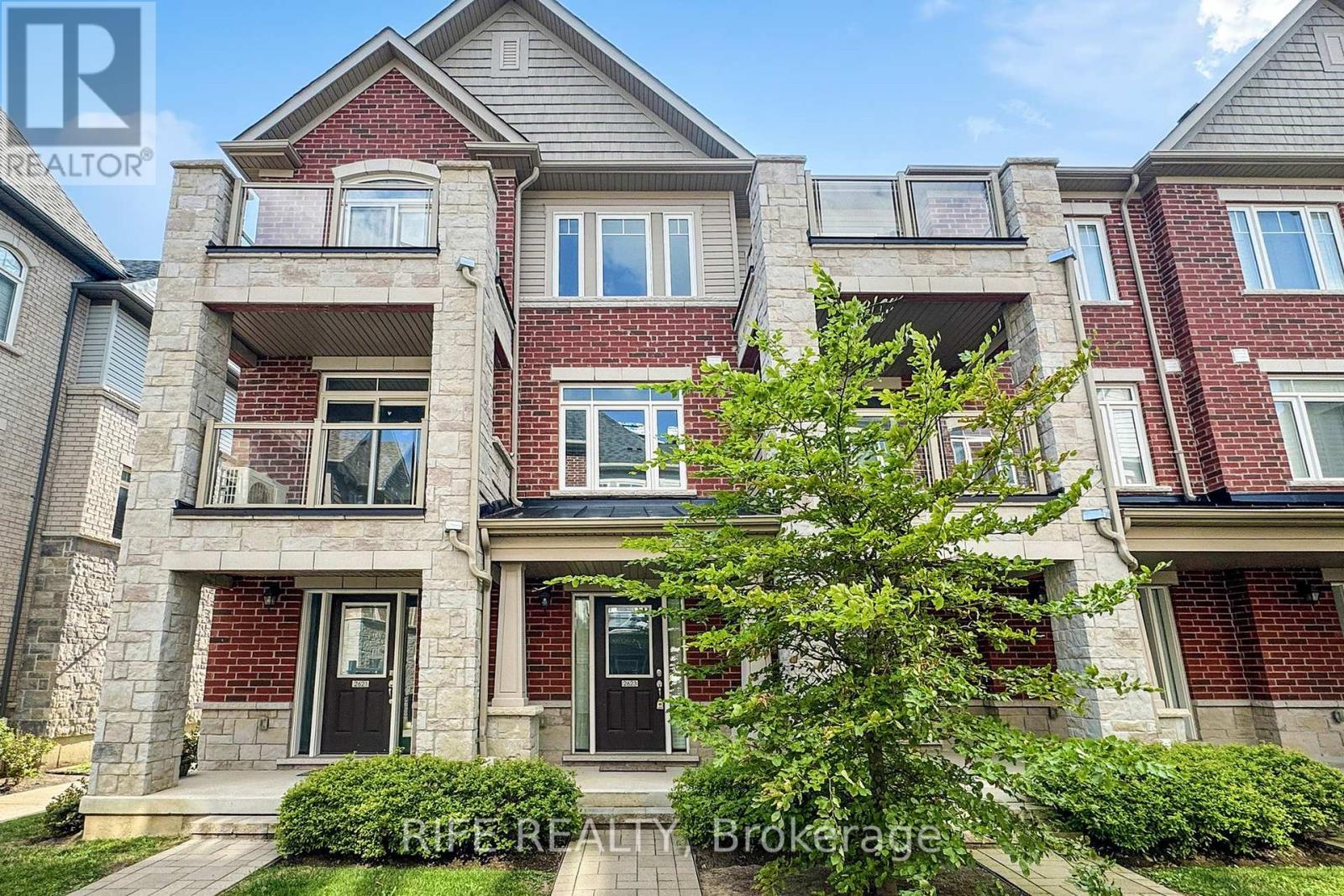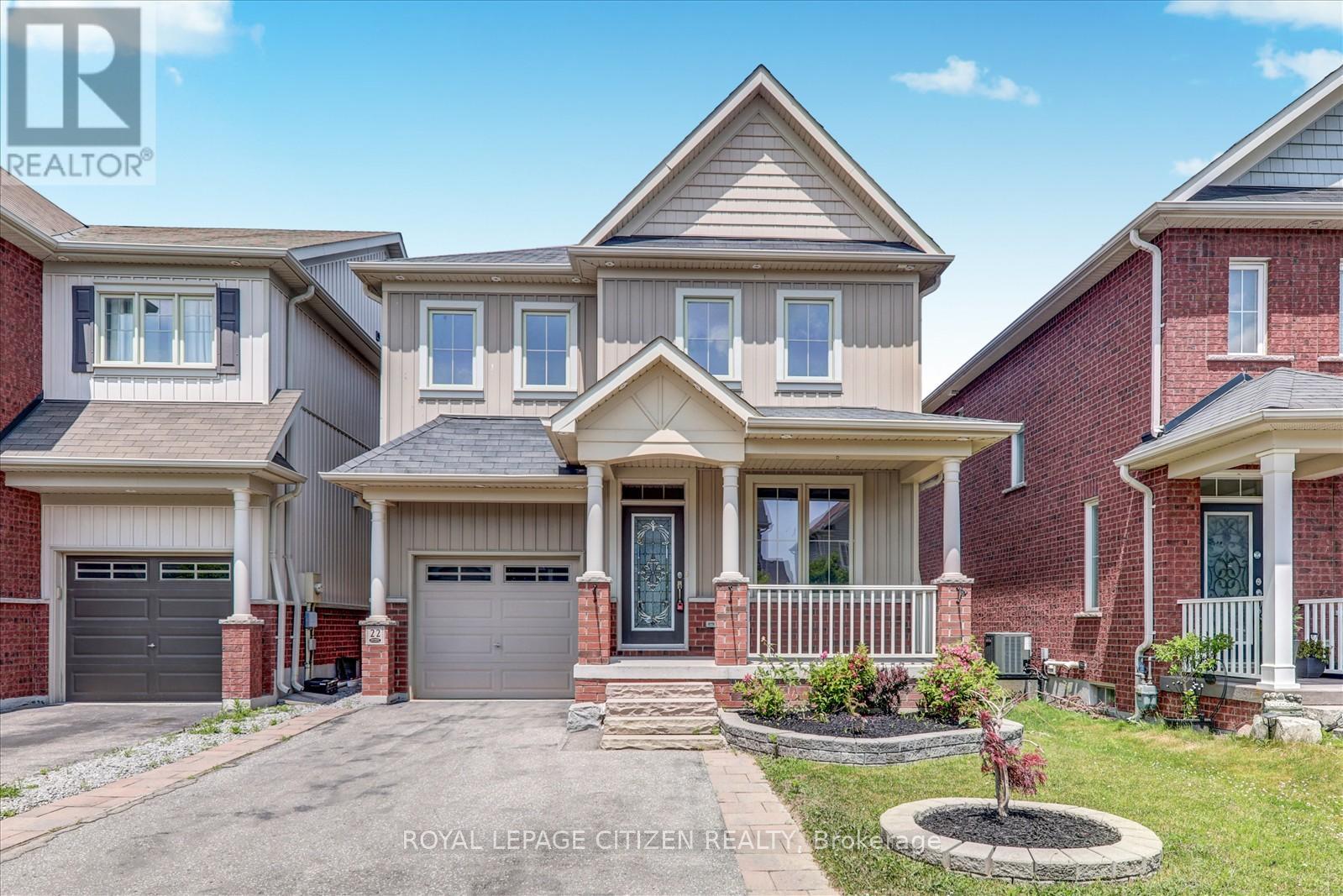1641 Middleton Street
Pickering, Ontario
One Of Pickering's BEST VALUE!!! Over $300,000 In Upgrades Over The Past 6 Years - Everything From A Custom Inground Salt Water Pool With Custom Dual Water Feature, Outdoor Custom Kitchen With A Built-In Natural Gas Napoleon BBQ Grill & Outdoor Fridge (ALL INCLUDED). The Home Also Includes A Napoleon Natural Gas Fire Table (INCLUDED), Custom Shaded Area With TV Set Up, Newer Fence Around Entire Backyard, Custom Lighting, All Siding Removed & Stucco With New Gutters Installed. Newer AC (2019), Newer Roof (2017), Newer Back Windows, All NEW Front Door, Back Patio Doors, Newer Door From Garage & Garage Doors, Custom Flagstone Pathway With Modern Railings To Match The Modern Exterior. Inside All Popcorn Ceiling Removed, Custom Primary Ensuite Fully Renovated With Full Sheets Of Stone On Wall, Primary Has A Walk In Closet & Dressing Area, Hunter Douglas Shutters, Newer Appliances, GAS Stove, With Stone Countertop & MOVEABLE Island In Kitchen, New Washer, Mini Washer & Dryer & Custom Gym Setup In Basement. New Furnace With Air Filter & Hot Water Tank Installed & Rented From Reliance. With This Home You Can Truly Move In & Start Entertaining Tomorrow. All Patio Furniture & Gym Equipment Can Be Worked Into The Deal (id:60365)
1 - 1250 St Martins Drive
Pickering, Ontario
Beautiful CORNER Townhome | Opportunity Is Knocking To Own A Home With A Functional and Beautiful Layout In The Heart Of Pickering | Large & Open Concept Living and Dining Room | Kitchen With Updated Stainless Steel Appliances, Quartz Countertops, Undermount Sink, Modern Hardware | Breakfast Area Walks Out To A Large Terrace - Spacious Enough For Patio Seating and Hosting BBQ's | Bonus, Beautiful, and Big Family Room At The Lower Level With Its Own 2 PC Bathroom - No Need To Run Upstairs During Family Game Nights or A Cozy Movie | Direct Access From Garage Into The Home | Potlights Throughout Main & Lower Floor & Updated Light Fixtures Throughout | Primary Bedroom Features Your 4 PC Ensuite | All Bedrooms with Updated Closets Systems | Total Of Four Bathrooms with Updated Vanities and Hardware | Beautifully Bright Home With Abundant Natural Light All Day, Thanks To It's Desirable East-Facing Front and West-Facing Back Terrace, Perfect For Sunny Mornings and Warm Evening Sunsets | Carpet Free Throughout Home (exception of stairs) & Updated Metal Railings | Ecobee Thermostat | Smart Door Lock and Garage Door | Smart Washer and Dryer | If The Home Itself Does Not Win You Over, The Location Will - You can WALK To Pickering GO Station | Minutes To Highways, Frenchman's Bay, Waterfront Trails, Public Transit, Parks, Shopping, and More. (id:60365)
95 Wishing Well Drive
Toronto, Ontario
Wow! Fall In Love In The FAMILY COMMUNITY Of Wishing Well, Meticulously Maintained & Updated By It's Owner For Over 60 YEARS! This Beautiful 3+1 Bedroom Raised Bungalow Features An Updated Family Size Eat In Kitchen, Two Bath's - 1 4Pc & 1-3Pc In The Lower Level! One Of The Bedrooms Features An Added Walk-out To A Beautiful 2 Tiered Deck, Perfect For Summer Family Enjoyment! Dine Under The Stars & Relax In Complete PRIVACY, As The Home Backs Onto A Lush Green Space! Filled With Natural Light Throughout, The Home Offers A Bright & Serene Experience! The Lower Level Boasts A Spacious Recreation Room With Above Grade Windows, Creating A Bright & Inviting Atmosphere! Gather Around The Fireplace On Winter Evenings Or Enjoy Movie Nights With Popcorn In Hand - Complete With A Built In Bar! A Separate Laundry Room Adds Convenience, While The 4th Bedroom Provides The Perfect Space For A Teen Retreat, Guest Suite Or Potential In-Law Suite! A 3Pc Bath, A Dedicated Children's Play Area & A Quiet Area Ideal For A Home Office Make This Level Incredibly Versatile-Perfect For Today's Multigenerational Or Growing Families! The Possibilities Are Truly Endless! Located In An EXCELLENT School District, This Home Is Nestled Among Many Newly Built MULTI-MILLION DOLLAR Homes, Reflecting The Prestige Of The Neighbourhood! Just Steps To Wishing Well Park, Where Families Can Enjoy Tennis, Baseball Diamonds & A Children's Playground -Perfect For Active Living & Quality Time Outdoors! Conveniently Located To TTC, Go Train, Subway, Hwy"s 401, 404, 407, Dvp, Shopping, Many Restaurants! Move In & Enjoy All This Family Neighbourhood Has To Offer, With It's Many Wonderful Neighbours & Young Families! Don't Miss Out On This AMAZING & RARE Opportunity - THERE IS ONLY ONE!!! (id:60365)
1822 Forestview Drive
Pickering, Ontario
Great value for this perfect sized family home, approximately 2698 sq ft (per MPAC), newer eat-in kitchen with a walk out to a massive newer deck & concrete walkway (2024), to your private oasis garden, newer garden shed, Roof replaced (2019) updated bathrooms upper hall bathroom (2021) & Primary bedroom Ensuite bathroom (2022), 4 generous sized bedrooms all with hardwood floors, family room with hardwood floors & gas fireplace, opened up to a main floor office/den with french door, (can be easily separated & used as a main floor bedroom), A/C (2020), Furnace (2024), huge primary bedroom with a sitting area, large walk in closet with closet organizers & a large double mirrored closet, and a newly renovated private 3 piece bathroom w/huge shower, same owner for 18 years, perfect home to raise your family in a quiet and mature sub division, nestled only moments away from Rouge Valley Park and Glen Rouge Campgrounds, public transit, schools, shopping, community centre, short drive to Hwy 401, approx 10 kms to 407, approx 11 minutes (6.6 Km) to Pickering GO STN, Ez access to all amenities. *** Open House Sunday August 3rd 2025 from 2-4 pm *** (id:60365)
37 Boarhill Drive
Toronto, Ontario
Nestled in the highly sought-after neighbourhood of North Agincourt, this charming 4-bedroom, 3-bathroom residence offers timeless appeal, mature trees, and a meticulously maintained interior full of original character. From the moment you arrive, you'll appreciate the peaceful setting and welcoming curb appeal. Inside, the home is filled with natural light, hardwood floors, and a warm sense of nostalgia. The spacious living and dining areas provide the perfect backdrop for family gatherings, while the kitchen offers exciting potential for a modern update. The primary bedroom features a walk-in closet and a private ensuite powder room. Three additional bedrooms offer flexibility for growing families, guests, or a home office. Additional highlights include a convenient laundry/mudroom, a two-car garage, and a full basement ready for your personal touch. Surrounded by mature trees and nestled on a family friendly street, this property is the perfect canvas to create your dream home. Enjoy the convenience of nearby top-rated schools, parks, transit, and shopping. This is a rare opportunity to renovate a well-loved home and make it your own. Don't miss your chance to bring new life to this beautifully preserved gem your next chapter begins here! (id:60365)
160 High Street
Clarington, Ontario
With Over 1700 Sq Ft Plus A Finished Basement This One Checks All The Boxes! Located In The Heart Of One Of Bowmanvilles Most Desirable Neighbourhoods, This Beautifully Updated Family Home Offers The Perfect Blend Of Space, Style, And Comfort All Set On An Oversized Lot. Your Modern Kitchen Features Porcelain Tile Flooring, Quartz Countertops, A Stylish Backsplash, And A Walkout To The Sunroom-The Perfect Space To Relax Or Entertain Year Round. The Living/Dining Space Is Freshly Painted With Crown Molding And Pot Lights. Your Mid Level Family Room With A Cozy Gas Fireplace Provides A Versatile Space For Kids Or Additional Living. Upstairs, You'll Find Pot Lights In Every Bedroom, Including A Generous Primary Suite With A Walk-In Closet And A 4 Piece Ensuite. The Fully Finished Basement Adds Even More Living Space With A Large Rec Room And Pot Lights Throughout. Being In A Quiet And Established Location Close To Parks, Schools, Shopping, And Transit, This Home Offers The Lifestyle You've Been Waiting For. Don't Miss Your Chance To View This Move In Ready Gem! (id:60365)
2623 Garrison Crossing
Pickering, Ontario
One of the largest End-units in the community (Approx. 1400 Sqft Above Grade), this stunning 3-bedroom townhouse feels like a model home and is loaded with premium upgrades. Enjoy all-hard surface flooring throughout including engineered laminate and solid hardwood stairs complemented by 9' smooth ceilings, designer light fixtures, and custom window coverings.The gourmet kitchen features shaker-style cabinetry extended all the way to the ceiling, composite undermount sink, upgraded stainless steel appliances, and an extended island with a breakfast bar perfect for entertaining.The open-concept main floor offers a spacious living and dining area with walkout to a balcony. Upstairs, the generous primary bedroom boasts its own private balcony, while the upgraded bathrooms with glass shower doors.Finished ground-level recreation space with direct access to the garage can serve as a home office, gym, or family room.Located in the desirable Duffin Heights community, close to golf, conservation areas, parks, public transit, and more. Low maintenance fees include parking, building insurance & common elements.Truly turn-key and move-in ready (id:60365)
2487 Hibiscus Drive
Pickering, Ontario
Rare Found Gem in The Elite North Pickering, Just 5 Years Old 2-Storey Freehold Townhouse with Walk-Out Basement and Fenced Backyard-Boasts an Unmatched location, Imagine strolling to the nearby park, New Seaton Trail or Walking your kids to the Future school Just a Stone's Throw Away .Upon entering, you'll Quickly Appreciate the Modern Design, Thoughtful Upgrades, and Spacious Open-Concept Layout Flooded with Natural Light. From The Subtle Ambiance of Bright Lights to the Cozy Allure of Sunshine, You'll Love Spending time in this Stylish Space. The Chef's Kitchen Features a Gas stove, Main Floor Hardwood and Oak staircase. Each of the 3 Bedrooms is a Haven of Comfort, Graced by Expansive Windows. Primary Retreat has HIS & HER's Walk-in Closet and 5PC Ensuite. Upgraded Pantry Shelf in Mud Room, Smooth 9FT CEILING, QUARTZ COUNTERTOPS ,LOOK OUT DECK IN THE BACKYARD. Basement can be Finished to your Taste. (id:60365)
359 Wolverleigh Boulevard
Toronto, Ontario
Rare Offering - Detached, 4 Bed, 3 bath home steps to the Danforth. The perfect blend of modern renovation and secluded garden. A magical LOT with classic front porch, large entertaining deck overlooking the Secret Garden. The Principal suite offers a stunning ensuite, large closets, and overlooks the garden. Three bedrooms plus an additional one currently has built-ins for the perfect work-from-home space. The main floor is extra spacious, renovated kitchen open to dining and all perched overlooking the deck and garden. The mutual driveway is wide enough to pull a car to the back. Separate side entrance with full kitchen and suite. (id:60365)
540 Muirfield Street
Oshawa, Ontario
Fully renovated 4-bedroom backsplit in a desirable Oshawa community featuring an open-concept main floor with a modern kitchen, large quartz island, stainless steel appliances, pot lights, and hardwood floors. Includes 2 renovated bathrooms, a finished basement with pot lights, newer roof, and an interlocked wrap-around patiomove-in ready and close to schools, parks, shopping, and transit. (id:60365)
22 Ted Miller Crescent
Clarington, Ontario
Stunning 3BR and 3.5 WR Featuring a Bright Living Room with Hardwood Floors. Spacious Country Kitchen with Tile Flooring, Stainless Steel Appliances & Walk-Out to Yard With a Deck Along With Powder Room on Main Floor. Upper Level Offers a Large Primary Bedroom with 4 Pc Ensuite & Walk-In Closet, Plus 2 Additional Bedrooms, Additional 3 Pc Washroom & Convenient Second-Floor Laundry with closet. Finished Basement Boasts a Cozy Rec Room with a Wet Bar and 3 Pc Washroom Perfect for Entertaining! Enjoy the charm of Bowmanville in a Family-Friendly Neighbourhood Close to Parks, Schools, Shops, Restaurants, and Just Minutes to Hwy 2, 401 & 418. A Perfect Home for Growing Families or Those Seeking a Vibrant Community Lifestyle! ** This is a linked property.** (id:60365)
1852 Birchview Drive
Oshawa, Ontario
Welcome To This Immaculate, Move-In Ready Beauty Sitting On A Premium Lot That Backs Directly Onto A Huge, Quiet Park With Gate Access Directly From The Backyard. Perfect For Families, Kids, Pets, And Peaceful Outdoor Living. Enjoy Backyard Access From Both Sides Of The Home, Plus Motion-Detecting Lights At Rear. Thousands $$$$$ Spent On Upgrades And Maintenance, Absolutely No Work Needed For Years To Come! Step Inside To Discover A Bright, Spacious Layout Featuring Pot Lights, A Cozy Gas Fireplace In The Family Room, And A Gorgeous Kitchen With Brand New Quartz Countertops, Brand New Stainless Steel Appliances, And Soft-Close Cabinets. Walk Out To A Massive 10' x 20' Deck With Glass Panels, Perfect For Summer BBQs And Morning Coffee. Upstairs Offers 4 Oversized Bedrooms Flooded With Natural Light. The Grand Primary Retreat Boasts A 5-Piece Ensuite With Soaker Tub, Stand-Up Shower, And Expansive Windows Overlooking The Backyard. Each Secondary Bedroom Includes Huge Windows And Generously Sized Closets. Convenient Main Floor Laundry With Garage Access Adds Functionality And Ease. The Walk-Out Basement Is Built With Steel Studs, Offering Incredible Potential. It Includes A Large Bedroom With Walk-In Closet, Two Separate Walk-Out Doors To The Yard, A Rough-In For A Washroom, And An Unfinished Area That's A Blank Canvas For Your Dream Rec Room, In-Law Suite, Or Income Potential. Major Updates Include: Furnace- August 2020, A/C- 2009, Hot Water Tank- 2022, Roof- 2024, Kitchen Appliances- 2025, Quartz Countertops- 2025, Front Patio Stones- 2025. A/C, Furnace, Fireplace Serviced- 2025; Ducts Cleaned- 2025; This One Checks All The Boxes, Quality, Space, Style, Location, Potential, And Long-Term Peace Of Mind! See You Soon! (id:60365)













