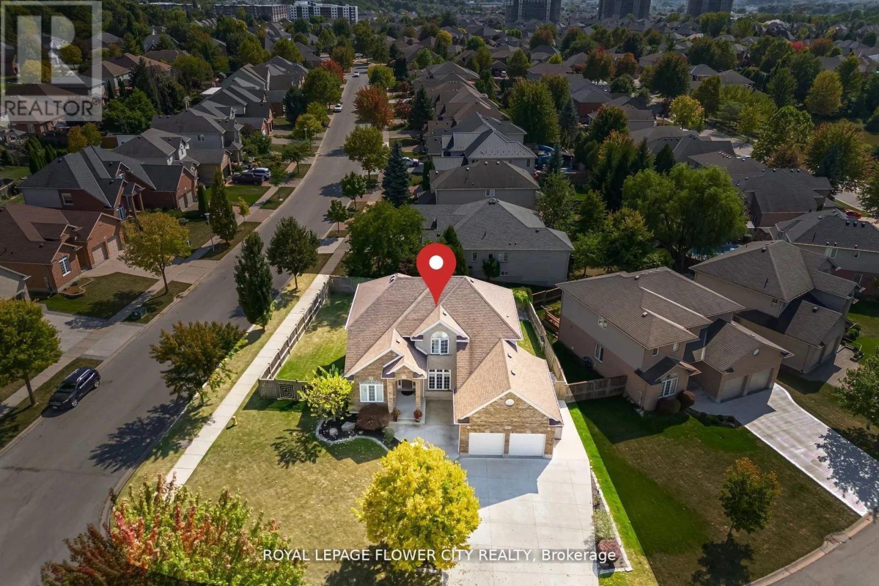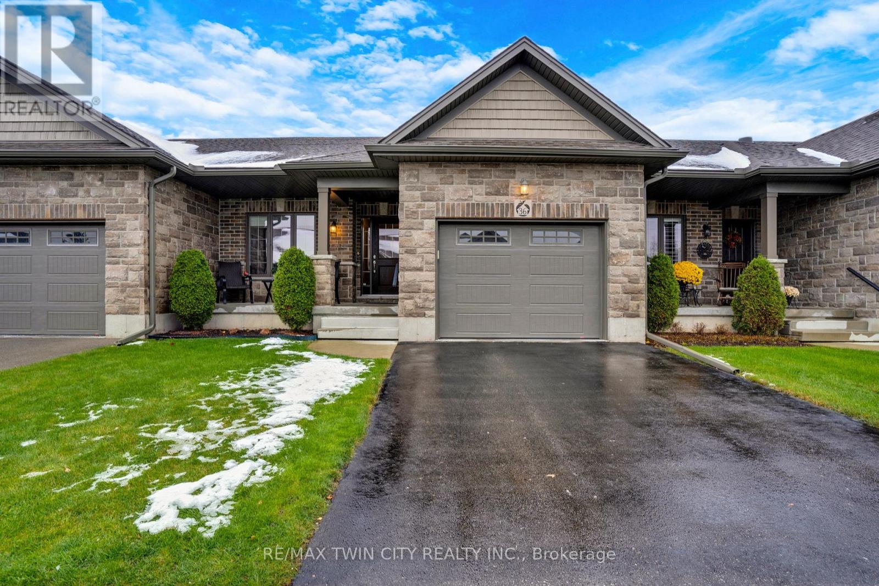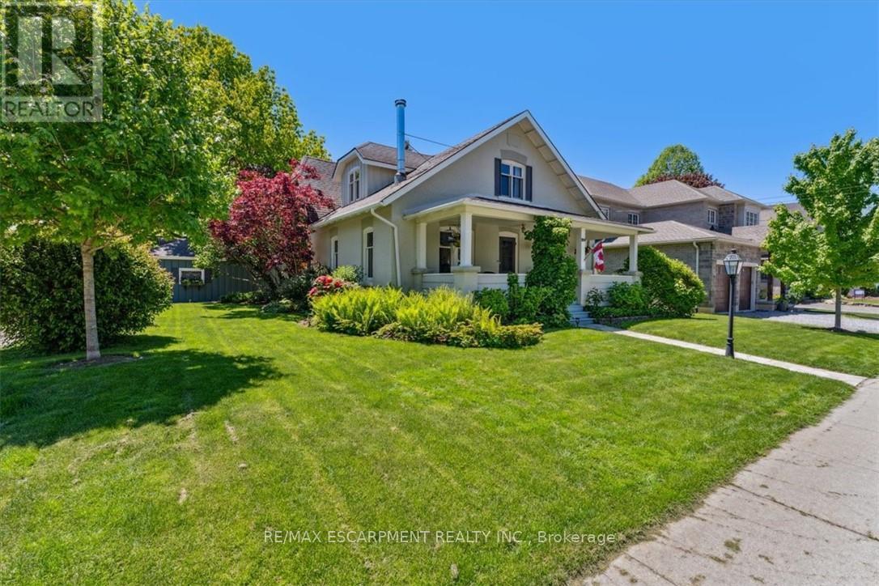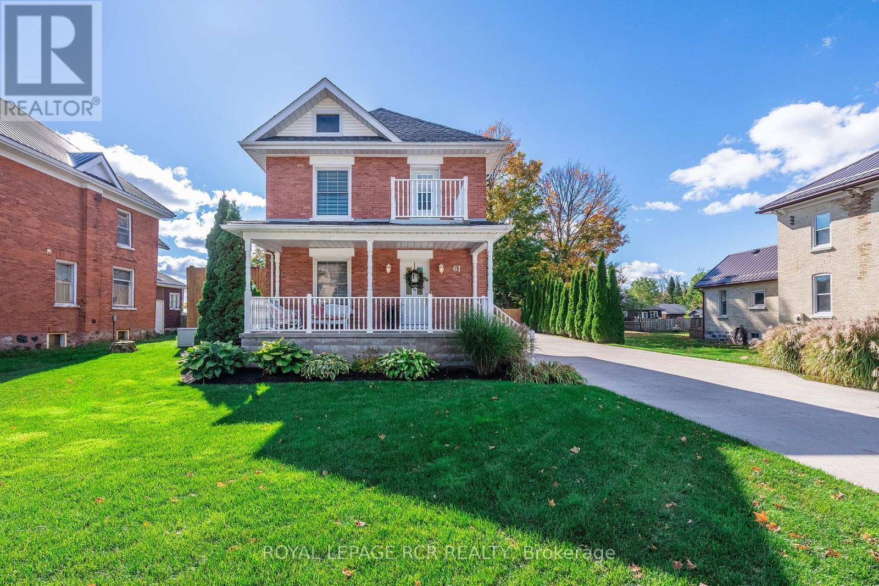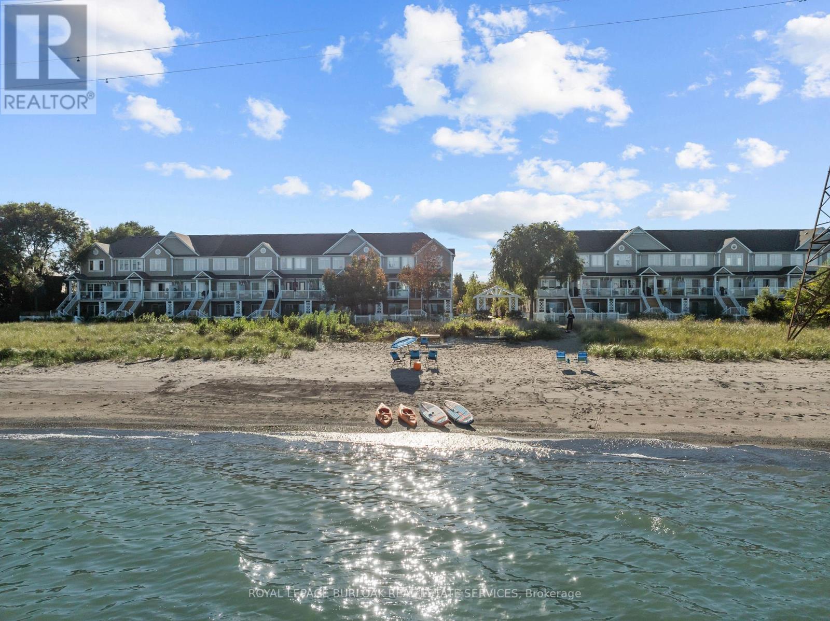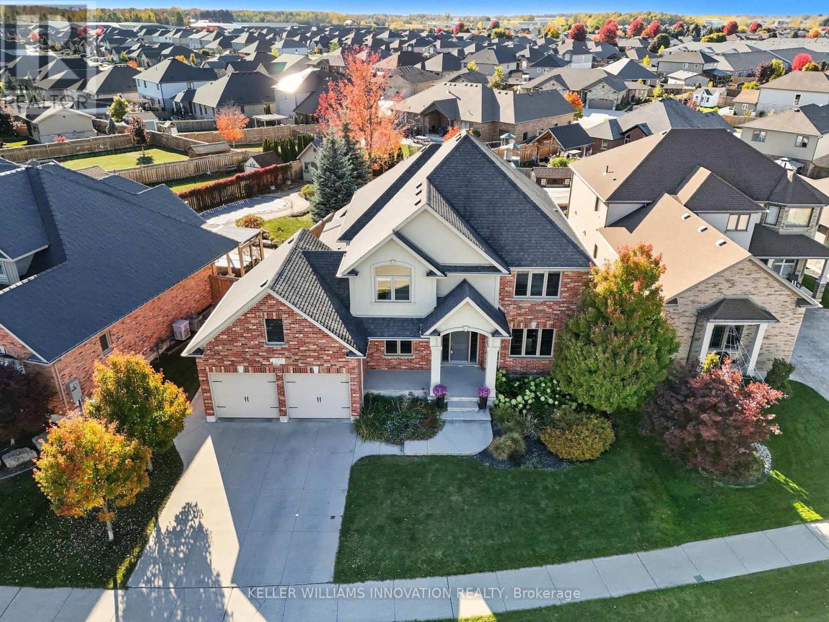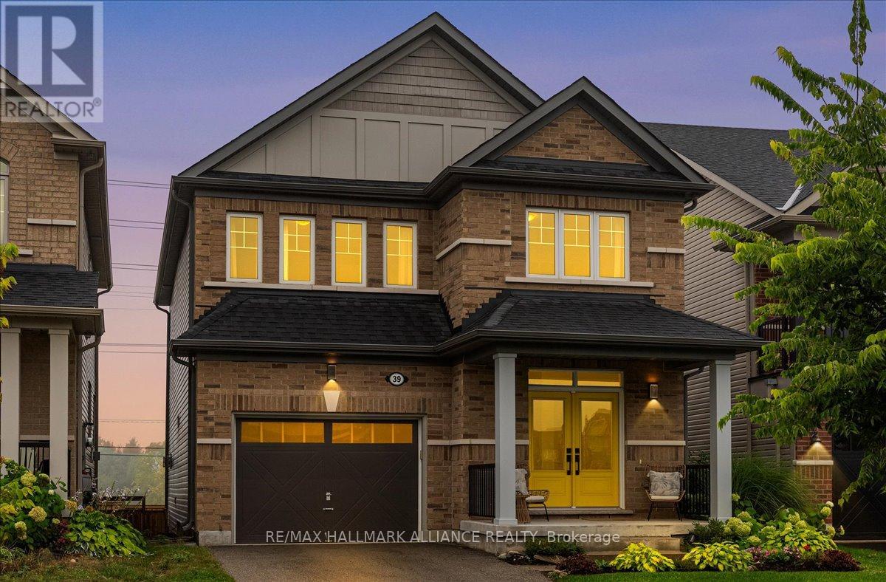# Basement - 122 Rifle Range Road
Hamilton, Ontario
Prime Rental Room Opportunity Near McMaster University! Spacious Raised Bungalow with shared washroom & Kitchen, Perfect for Students ! Parking available . Unbeatable Location: 5 Minutes to McMaster University, Public Transit at Your Doorstep , Walk to Fortinos grocery store. (id:60365)
908 Gabor Street
London South, Ontario
""WoW"" Absolutely stunning!! Gorgeous!! Luxurious!! " Welcome To 908 Gabor Street, **Click On Multimedia Link For Full Video Tour ** A Rare Offering In One Of London's Most Prestigious Neighborhoods. This "Elegant" Two-Story Home Sits On A 88.7 Feet Front !! "Premium Corner Lot" And Showcases Over """$$$$$100K""" In Upgrades. Boasting 4+l Spacious Bedrooms + Den/Office And4 Bathrooms, Over 3300 Sq Feet Of Finished Area Including Finished Basement, It Features A Luxurious Primary Suite With A Dream Walk-In Closet And Spa-Like 5-Piece En-suite, A Second Bedroom With Its Own Walk-In Closet, And A Versatile Main Floor Den/Office. The Open-Concept Kitchen With Stainless Steel Appliances, Center Island, Pantry, And Walkout To A Fully Fenced Yard With Patio Is Perfect For Family Living And Entertaining, While The Bright Family Room With Gas Fireplace Adds Warmth And Comfort. Additional Highlights Include 9-Ft Ceilings, Quality Hardwood Floors On Both Levels, Main Floor Laundry With Garage Access, And An Additional Basement Kitchen With Separate Entrance Ideal For In-Laws Or Extended Family. The Fully Finished Lower Level Offers A Large Rec Room, 3-Piece Bath, Second Laundry, And Ample Storage. With An 8-Inch Concrete Driveway, 200-Amp Service, Newer Furnace And A/C (2020), And Shingles Replaced 7 Years Ago, This Home Combines Style, Function, And Value. Close To Schools, Shopping, Parks, And All Amenities, This Fully Upgraded Property Is The Dream Home You have Been Waiting For! (id:60365)
36 - 53 Roth Street
East Zorra-Tavistock, Ontario
This welcoming 2-bedroom, 3-bathroom bungalow row house full of builder's upgrades and offers easy, comfortable living. Inside, big windows brighten the space, and the high ceilings with accent lighting and hardwood floors brings an open, airy feel to the kitchen and living room. The eat-in kitchen has stainless steel appliances and lots of cupboard space, while the living room features a sliding door that leads to a covered back deck and patio. The primary bedroom includes two closets and a modern 3-piece ensuite, and the second bedroom works well as a guest room or an office. A 4-piece main bath and main floor laundry make daily living simple and convenient. The basement is partially finished with a rec-room and a 3-piece bathroom. The large unfinished area you can use for storage or finish to suit your needs and there is a huge cold storage room under the front porch. Outside, there is a nice front porch and the backyard offers a covered deck, a patio, and a semi-private space that opens to a big shared green area. Located in Tavistock, you'll enjoy the charm of small-town living with local shops, parks, and great community events close by. It's only a short drive to Stratford for dining and theatre, and an easy commute to Kitchener-Waterloo, giving you the perfect mix of quiet country life with access to everything you need. (id:60365)
#furnished - 122 Rifle Range Road
Hamilton, Ontario
Prime Rental Room Opportunity Near McMaster University! Spacious Raised Bungalow with shared washroom & Kitchen,Perfect for Students ! Parking available . Unbeatable Location: 5 Minutes to McMaster University, Public Transit at Your Doorstep , Walk to Fortinos grocery store. (id:60365)
2854 Prince William Street
Lincoln, Ontario
For the first time in over four decades, a cherished century home, opens its heart to a new family. From the moment you approach, a gas lantern guides your way to the iconic front porch. Step inside and feel captivated by the impressive high ceilings that flow into rich hardwood floors. As you wander, discover the warmth of two wood-burning fireplaces, one graced by a stunning antique wood insert. Every corner whispers tales of early 1900s charm, from the carefully chosen antique lighting to the beautiful original windows and wood trim. This isn't just a house; it's a testament to enduring love and meticulous care, where every detail holds a story. The heart of this home beats in its beautifully updated kitchen. Granite countertops frame a unique artisan backsplash, a delightful tribute to the region's agricultural bounty. Just off the kitchen a charming back entrance, an office and laundry room await. The main floor unfolds into an array of versatile spaces: an elegant dining room, an inviting living room, a family room, and a three-piece bathroom. Ascend to the second floor, where three light-filled bedrooms, each with engineered hardwood flooring, offer peaceful retreats. The landing on this level provides additional flexible space, ready to adapt to your desires. Step outside, and prepare to be amazed by the showpiece backyard, recently transformed by the experts at Niagara Outdoors. This sprawling 66x165-ft lot offers ample room for entertaining within its fully fenced yard. The truly impressive two-car garage, adorned with charming stained-glass windows, is more than just a place for vehicles; imagine transforming it into the ultimate backyard bar or simply reveling in its stunning aesthetic. Every detail here has been thoughtfully considered and lovingly executed, and the warmth and care shared within these walls are palpable. (id:60365)
35 Playfair Court
Hamilton, Ontario
Welcome to 35 Playfair Court, nestled in one of Ancaster's most sought-after and family-friendly neighbourhoods. this stunning home offers over 3,000 sq. ft. of elegant above-ground living space witha bright, open-concept layout designed for comfort and entertaining. the expansive kitchen is the heart of the home - perfect for hosting family gatherings or dinner parties. Step outside to your private backyard oasis featuring a beautifully landscaped setting with an in-ground pool, relaxing hot tub, spacious deck, and plenty of room for a playground or outdoor activities. Ideally situated close to top-rated schools, scenic parks, conservation areas, golf courses, shops, and convenient highway access - this home truly combines luxury living with everyday convienience. (id:60365)
159 Rea Drive
Centre Wellington, Ontario
Your Dream Home Awaits!!!Stunning Freehold Never lived Detached Home in Storybrook Sub-division. Welcome to this exceptional detached house, Offering a spacious and thoughtfully designed floor plan, this home features 5 bedrooms, 3.5 bathrooms, and parking for 4 cars. Step inside to find bright, open-concept living spaces filled with natural light thanks to large windows and neutral finishes. The main level boasts a separate living room, family room, and a versatile library/home office which can easily be converted into a main-floor bedroom to suit your needs. The Modern kitchen is both functional and stylish, complete with a large upgraded island, breakfast bar, and an adjacent breakfast area perfect for family meals or entertaining guests. The great room provides a cozy yet elegant space to unwind or host gatherings. Upstairs, the luxurious primary suite offers his and hers walk-in closets and a spa-inspired 5-piece ensuite. Four additional spacious bedrooms, a 3-piece shared bathroom, and a convenient second-floor laundry room complete the upper level. The unfinished basement provides a blank canvas for your personal touch ideal for a home gym, media room, or extra living space. Only 5 minutes to FreshCo and local amenities, a 5 minute walk to the brand-new public school, and about 45 minutes to the GTA. (id:60365)
(Clifford) - 61 Elora Street N
Minto, Ontario
Century Charm Meets Modern Comfort at 61 Elora Street, Clifford. Beauty, modern amenities, and timeless character come together perfectly in this lovingly maintained 3-bedroom, 2-bath century home. Nestled in the growing town of Clifford, this property offers true pride of ownership - cared for by the same owners for over 45 years.From the moment you arrive, the welcoming front porch, beautiful landscaping, and double-wide driveway create exceptional curb appeal. Inside, you'll find soaring ceilings, gleaming hardwood floors, and a tastefully updated kitchen and coffee bar area with under cab lights featuring a center island, gas range, second wall oven, and stainless steel appliances - all open to the dining and living areas for effortless entertaining.A renovated main-floor bathroom complete with heated floor and laundry room with built-in cabinetry and walkout to a side patio add everyday convenience. The bonus family room above the garage is a versatile space ideal for movie nights, a home office, or even a fourth bedroom.Upstairs, you'll find three comfortable bedrooms, a full bath, a Juliet balcony, and a generous linen closet.The large double driveway offers parking for up to 8 vehicles, plus a one-car garage with an updated door and direct home access. Outside, your private backyard oasis is fully fenced and surrounded by lush perennial gardens - the perfect setting for summer barbecues and quiet evenings.The partially finished basement provides flexible rec or play space and abundant storage. With an automatic Generac generator, you'll enjoy peace of mind knowing your home stays powered year-round.Recent updates include: upgraded 200 Amp electrical panel, hot water tank (2023), upper-level carpet (2025), water softener, roof (2018), main bath and laundry renovation (2019), garage door, fence, and Generac system.Lovingly owned and cared for by the same family for over four decades - this home is ready to welcome yours. (id:60365)
7 - 337 Beach Boulevard
Hamilton, Ontario
Welcome to lakeside luxury living at its finest. With panoramic views of Lake Ontario from nearly every angle, this sophisticated residence invites you to experience the water as part of your daily life. This 2+1 bedroom, 2-bath townhouse features 1,415 sq. ft. of fully updated living space across three levels, designed to complement its breathtaking waterfront setting. The bright, eat-in kitchen features stainless steel appliances, quartz countertops, two-toned cabinetry, and ample storage-perfect for everyday living or entertaining. The open-concept dining and living area showcases built-in shelving, upgraded lighting, and unobstructed views of Lake Ontario. Step out to your 9' x 15' partially covered balcony complete with a gas BBQ hookup and stairs leading directly to the beach-ideal for summer gatherings and quiet morning coffees. New hardwood stairs with sleek metal banisters lead to the upper level, where you'll find the beautiful primary bedroom with large windows framing more stunning lake views, a second spacious bedroom, and a tastefully renovated 4-piece bathroom. The versatile lower level offers additional living space for a gym, office, or playroom, featuring a walk-out to the private patio and relaxing hot tub overlooking the lake, plus a modern 3-piece bath and inside entry from the garage. Recent updates include: flooring (2023), kitchen and appliances (2023-2025), lower bath (2025), upper bath (2024), hardwood stairs & metal railings (2025), upgraded lighting (2023), custom living room built-ins (2024), hot tub (2023), deck updates (2025), and roof shingles (2021). Enjoy parking for two cars, an EV charger, and a low condo fee that covers snow removal, gardening, and irrigation. Savour evenings by the fire with neighbours, paddle boarding or kayaking from your backyard, and the soothing sound of waves at night. Just minutes to restaurants, shopping, Confederation GO Station, and downtown Burlington-this is turn-key lakefront living at its best. (id:60365)
795 Wood Drive
North Perth, Ontario
Welcome to 795 Wood Drive! Located in a sought-after neighborhood, this beautifully updated home blends modern touches with everyday functionality. The main level was fully renovated in 2021, featuring new stairs, upgraded flooring, built-in shelving by the cozy fireplace in the living room, updated light fixtures, and sleek new blinds. Enjoy hosting in the formal dining room or cooking in the standout kitchen, complete with a butcher block island and a beverage station. The bright, open living room features expansive windows overlooking the oversized backyard, filling the space with natural light and offering views of your private outdoor retreat. A dedicated main-level den/office is perfect for remote work, while the mudroom includes a live-edge wood bench with storage and convenient access to the backyard. The fully fenced backyard (2024)includes a covered deck, a covered stone patio, a hot tub, and a cooking area. Upstairs, you'll find four spacious bedrooms and the laundry closet. The primary ensuite features a tiled shower, soaking tub, and double vanity. A second full bathroom also offers a double sink and a shower/tub combo, perfect for family living. Curb appeal shines at 795 Wood Drive, with beautifully maintained landscaping, a welcoming front porch, and a double car garage completing the picture. Don't miss your opportunity to own this exceptional property! (id:60365)
39 Kay Crescent
Centre Wellington, Ontario
Step into comfort and style in this beautifully upgraded 4-bedroom, 3-bath detached home in Fergus. Backing onto the peaceful green space of Forfar Park and just steps from the Elora Cataract Trail, this home offers the perfect blend of nature and modern living.The main floor features an open-concept layout with 9-foot ceilings, rich hardwood flooring, oak staircase and striking custom woodwork throughout. The chefs kitchen stands out with sleek tuxedo-style cabinetry, premium finishes, Wolf Gas Stove, and a functional design ideal for entertaining. Gather in the family room around the cozy gas fireplace, framed by custom built-in's and flooded with natural light. Upstairs, four generously sized bedrooms provide ample closet space and plush broadloom, with the primary suite offering a luxurious 5-piece ensuite with soaker tub, double vanity, and walk-in shower. The unfinished basement offers endless potential - whether you're dreaming of a home gym, recreation space, or in-law suite, it's a blank canvas ready for your personal touch. Step outside to your own backyard retreat, featuring a hot tub, children's play area, and lush green space with no rear neighbours! (id:60365)
1060 Walton Avenue N
North Perth, Ontario
Welcome to an extraordinary expression of modern luxury, where architectural elegance & functional design merge seamlessly. This bespoke Cailor Homes creation has been crafted w/ impeccable detail & high-end finishes throughout, Situated on a one of a kind secluded tree lined lot. Step into the grand foyer, where soaring ceilings & expansive windows bathe the space in natural light. A breathtaking floating staircase w/ sleek glass railings serves as a striking architectural centerpiece. Designed for both productivity & style, the home office is enclosed w/ frameless glass doors, creating a bright, sophisticated workspace. The open-concept kitchen & dining area is an entertainers dream. Wrapped in custom white oak cabinetry & quartz countertops, the chefs kitchen features a hidden butlers pantry for seamless storage & prep. Adjacent, the mudroom/laundry room offers convenient garage access. While dining, admire the frameless glass wine display, a showstopping focal point. Pour a glass & unwind in the living area, where a quartz fireplace & media wall set the tone for cozy, refined evenings. Ascending the sculptural floating staircase, the upper level unveils four spacious bedrooms, each a private retreat w/ a spa-inspired ensuite, & walk-in closets. The primary suite is a true sanctuary, featuring a private balcony, and serene ensuite w/ a dual-control shower & designer soaker tub. The fully finished lower level extends the homes luxury, featuring an airy bedroom, full bath & oversized windows flooding the space w/ light. Step outside to your backyard oasis, complete w/ a sleek covered patio. (id:60365)


