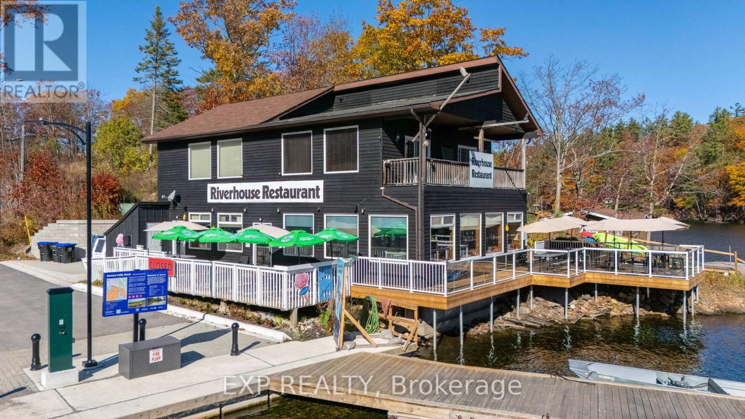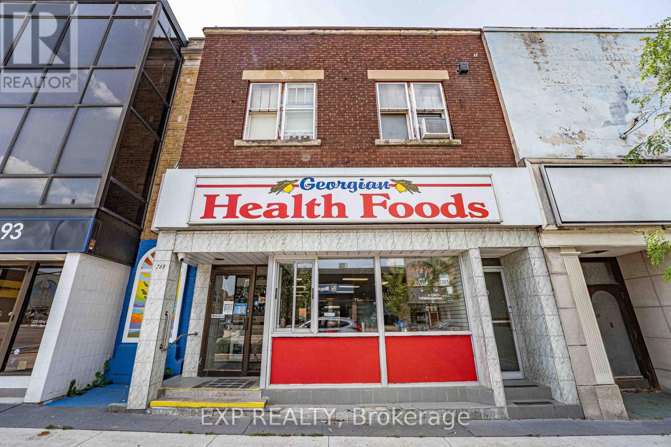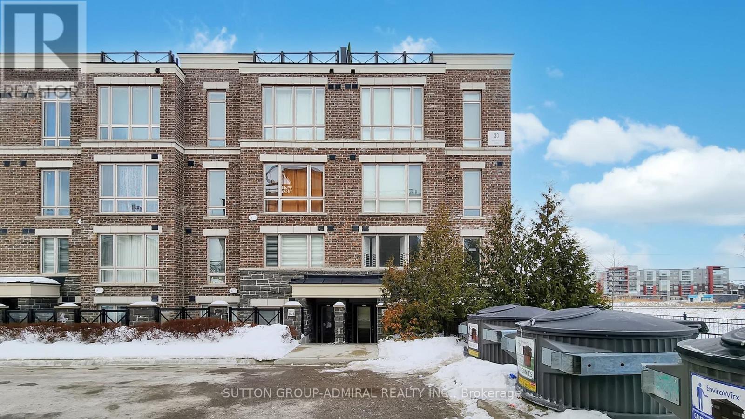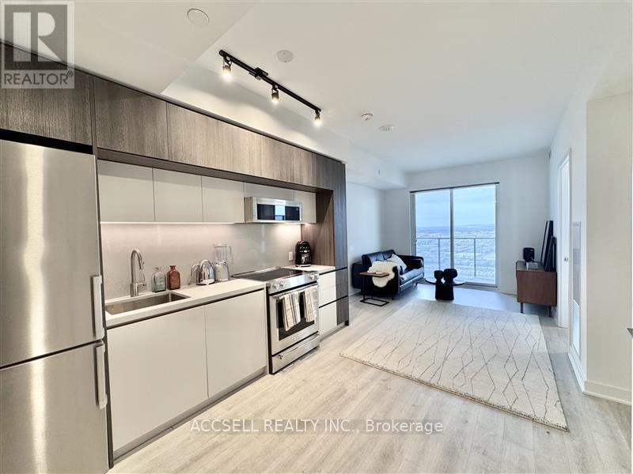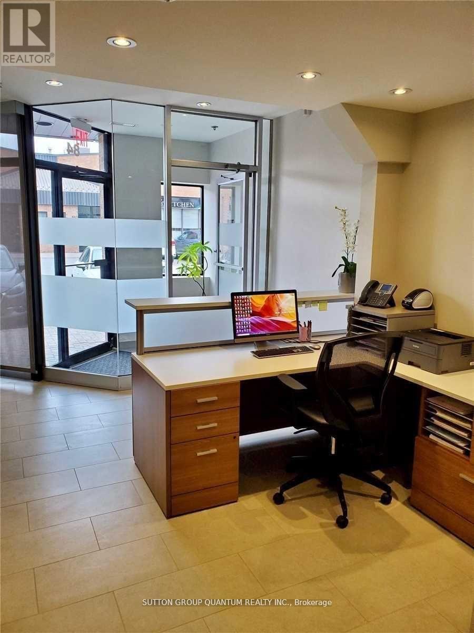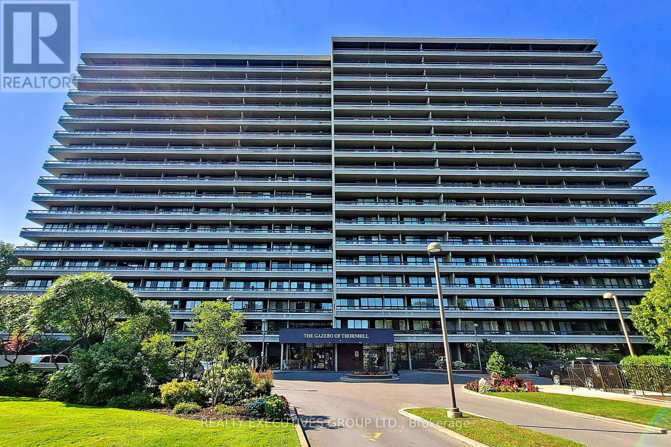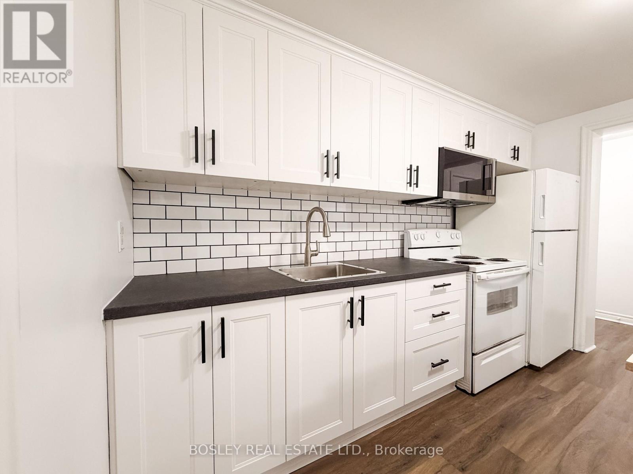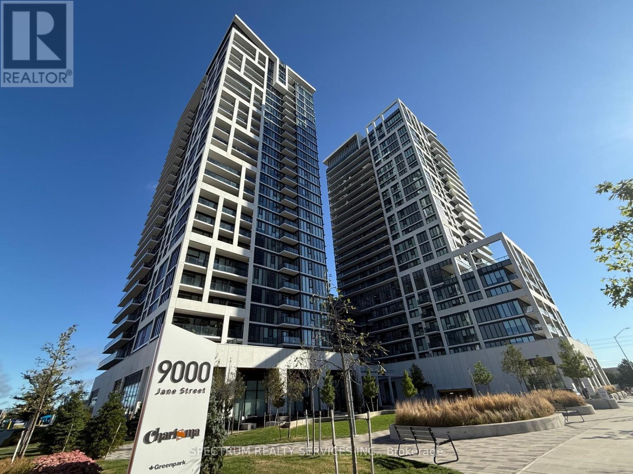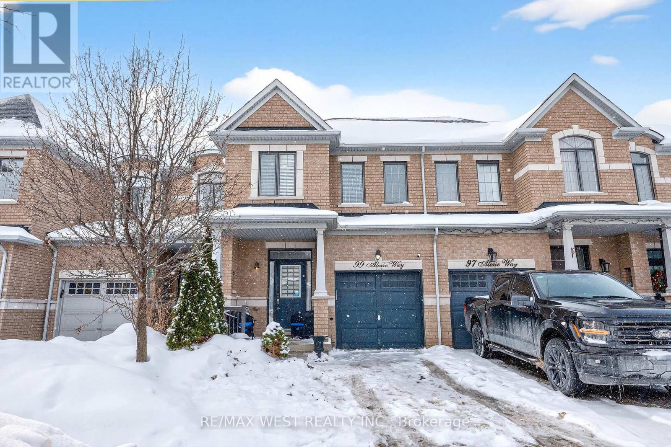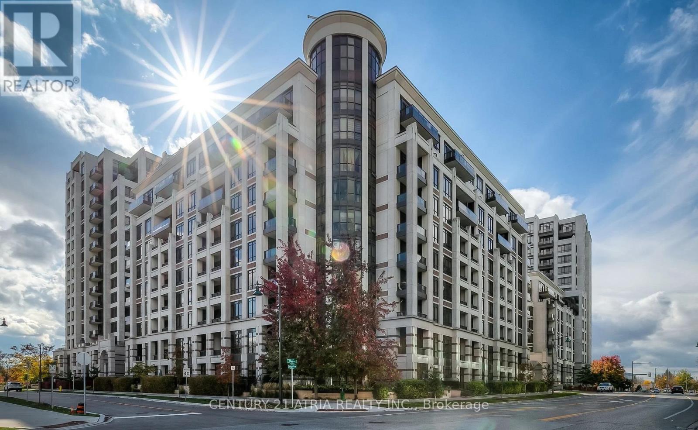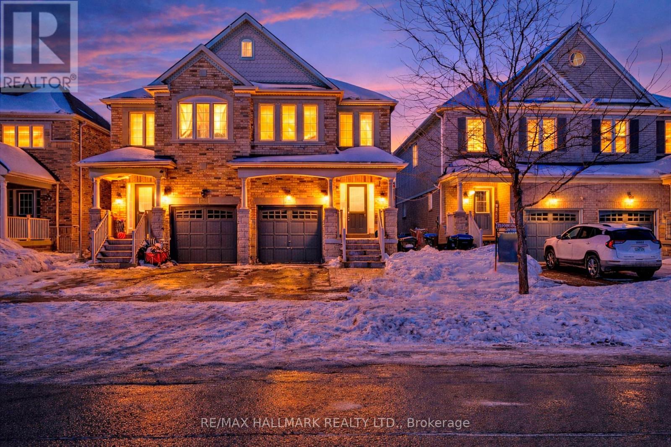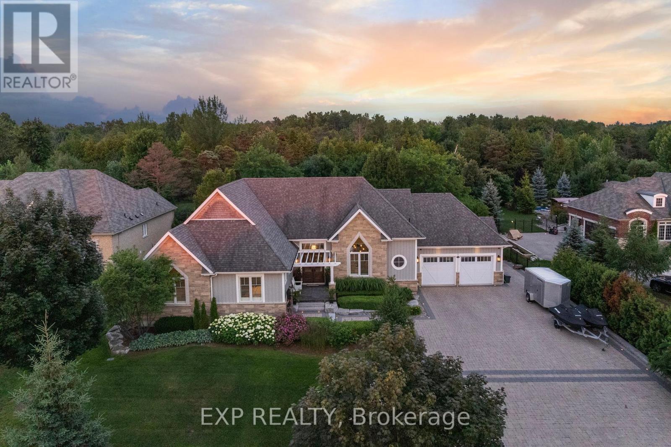1726 Earl Haid Avenue
Severn, Ontario
Rare Opportunity To Own The Well-Known River House Restaurant, Ideally Located In Severn Falls Directly On The Trent-Severn Waterway. Positioned Along A Highly Visible Waterfront Location With Direct Boat Access And Steady Year-Round Traffic, This Unique Commercial Property Can Offer Multiple Revenue Streams And Exceptional Future Potential. The Restaurant Building Has Been Well Maintained With Significant Capital Upgrades, Including Waterloo Biofilter Septic System, New Roof, New Waterfront Patio And A Whole Building Backup Generator, Making It A Turn-Key Business Opportunity Or Versatile Commercial Investment. Offering A Fully Equipped Commercial Kitchen, Bar Area, Dining Space, Storage And Mechanical Areas, This Property Is Designed For Efficiency And Continued Growth. The Zoning Allows A Wide Range Of Permitted Uses, Including Restaurant, Retail, Tourism, And Potential Redevelopment Options. With Waterfront Access, This Rare Property Also Lends Itself To Hospitality Expansion Or Continued Profitable Operation As A Restaurant With Living Quarters Above, The Perfect Live/Work Situation. Located Just 20 Minutes To Highway 400 And Easily Accessible By Road Or Boat, Severn Falls Is A Popular Destination For Cottagers, Snowmobilers, Boaters And Tourists. This Is An Excellent Opportunity For Entrepreneurs, Investors Or Developers Looking For A Strong Foothold In A High-Demand Waterfront Community. Property, Business, Equipment And Chattel Package All In One. Do Not Miss This Exceptional Opportunity On The Trent-Severn. (id:60365)
268 King Street
Midland, Ontario
This Fully-Leased Commercial Building In Downtown Midland, Located In The Vibrant Setting Of Georgian Bay, Presents An Exceptional Investment Opportunity. The Property Comprises Three Units, With A Main Floor Housing A Thriving Health Food Store And Two Residential Units Above. These Apartments Include A Spacious 3-Bedroom, 2-Bathroom Unit And A Comfortable 2-Bedroom, 2-Bathroom Unit, Ensuring A Diverse And Stable Rental Income Stream. With Its Current Rents And Long-Term Lease Agreements, This Property Offers A Compelling Return On Investment That Is Expected To Endure For Years To Come. The Building Enjoys Prominent Visibility Along King St And Access From Hugel Ave, Attracting High Volumes Of Both Drive-By And Walk-In Traffic. Its Strategic Location In The Heart Of The Downtown Core Positions It For Continued Growth And Success. Furthermore, The Recent Complete Renewal Of The Streetscape In 2020 By The Town Of Midland Enhances The Property's Appeal And Value. This, Coupled With Midland's Reputation As A Fast-Growing And Picturesque Town, Makes This Property A Highly Desirable Asset For Any Investor Looking For Long-Term Rental Income In A Thriving Community. (id:60365)
2527 - 30 Westmeath Lane
Markham, Ontario
Suite 2527 is the hot listing needed to snap our city's current cold spell. This beautifully upgraded end-unit condo townhome is located in Markham's highly sought-after Cornell community, where lifestyle, convenience, and privacy come together effortlessly. Thoughtfully designed, this 1,000 sq foot home lives far larger than expected.Freshly painted in chic, neutral tones and featuring 9-foot ceils thrghout, this sun-filled, renovtd residence offers new luxury wide-plank vinyl flooring and an open, airy feel from the moment you step inside. The spacious combined living/dining area is ideal for both everyday living and entertaining, highlighted by flr-to-ceil wndws and a seamless wlk/ot to an exceptionally prvt terrace-perfect for summer soirées, morning coffees, or quiet time with a good book. This outdoor retreat delivers prvcy without compromise.The renovatd kitchen (full glow-up) blends style and function with stone countrtps, stainless steel appl's, a custom backsplash, ample cabinetry including a large pantry, and a convenient brkfst bar-equally suited for casual family meals, hosting guests, or storing the results of spur-of-the-moment Costco runs.The primary bdrm retreat offers generous proportions, a 4-piece ensuite, dbl clsts, and a versatile sitting area-perfect for a reading nook or home office. The sun-filled second bdrm is ideal for sleeping, streaming, or light suntanning (SPF optional, but encouraged). Above-grade wndws flood the rear of the home with natural light.Complete with 2 parking spaces and a locker, this home is ideally located just minutes from Markham Stouffville Hospital, Highways 407/7, top-rated schls, Cornell Bus Terminal, prks, library, SmartCentre, Markville Mall, dining, groceries, and the natural beauty of Rouge National Urban Park.New beginnings start in end units. Offer today, live tomorrow. (id:60365)
W2001 - 185 Millway Drive
Vaughan, Ontario
Welcome to this contemporary 2-bedroom, 2-bathroom condo, situated in the heart of Vaughan. Perfectly located just steps from the Vaughan Metropolitan Centre (VMC) and only minutes to Highways 407, 400, 401, and 427, as well as Vaughan Mills and Canada's Wonderland, this home offers the ideal blend of style and convenience. This open-concept unit is filled with natural light from the floor-to-ceiling windows and features sleek laminate flooring throughout. The highly functional eat-in kitchen is equipped with stainless steel appliances, including a microwave, stove, refrigerator, and dishwasher-making both everyday living and entertaining a breeze. (id:60365)
84 - 556 Edward Avenue
Richmond Hill, Ontario
Exceptional Office Space For Lease! 1,100sqft Front office + 672sqft Back Room. This Fully Furnished Unit Features Two Private Oversized Offices, A Large Reception Area, Generous Sized Boardroom And One Private Washroom. Ample Parking Space For Employees And Guests. Furniture Includes Four Office Desks And Cabinets. Tenant Pays Own utilities. (id:60365)
1403 - 8111 Yonge Street
Markham, Ontario
Welcome To The Prestigious "Gazebo " In Thornhill. Rarely Available "Bayberry" Model With South West Views. Walk - Out From Living Room And Primary Bedroom To Large Wrap Around Balcony. Approx. 1228 Sq Ft And 460 Sq Ft Balcony. Large Ensuite Utility Room 1.70 M X1.39 M, Plus Bsmt Locker. Library.Woodworking Shop. All Inclusive Maintenance. Short Walk To Yonge Street And Shopping And Excellent Schools. Indoor Pool And Excellent Recreational Facilities, Tennis Courts, Squash Court, Sauna, Gym, Car Wash. Walk To Thornhill Country Club & Toronto Ladies Golf Club. Minutes To Hwy 7/407 And Finch Subway Station. Additional Underground Parking Available. (id:60365)
B2 - 464 Palmer Avenue
Richmond Hill, Ontario
Bright and spacious 2-bedroom basement apartment in a prime Richmond Hill location, offering comfort and convenience with an open-concept layout, above-ground windows that flood the space with natural light, a well-appointed brand new kitchen and pantry, ample storage and island prep space that flows into a versatile dining/living area, and quiet bedrooms. Neutral finishes and modern lighting make it easy to personalize, and the unit is within walking distance to the GO Train, transit, grocery stores and restaurants, with easy access to highways and Yonge St - ideal for professionals or couples, with parking included. (id:60365)
907 - 9000 Jane Street
Vaughan, Ontario
This beautifully upgraded one bedroom plus den, two bathroom unit offers a spacious open concept layout and exceptional functionality. The suite features upgraded kitchen cabinetry with modern hardware, sleek countertops throughout, laminate flooring, updated bathroom floor tiles, and custom roller blinds. The versatile den includes a custom built-in closet, making it ideal for a nursery, home office, or guest space. With desirable southwest facing views, enjoy outdoor living on the large 115 sq. ft. balcony, perfect for relaxing or entertaining. The suite includes two parking spaces for added convenience. Ideally located within steps to Vaughan Mills, top restaurants, Cortellucci Hospital, and easy access to major highways. Amenities include a gym, yoga room, outdoor pool, theatre room, bocce court, rooftop party rooms, outdoor BBQs, 24/7 concierge and so much more. This condo combines comfort, style, and unbeatable accessibility. (id:60365)
99 Alexie Way
Vaughan, Ontario
Beautiful Executive Townhouse Offering 3 Bedrooms And 3 Bathrooms In The Highly Desirable Vellore Village. Approximately 1,700 Square Feet Of Living Space With Numerous Upgrades Throughout. Features Include 9-Foot Ceilings, Hardwood Floors, Iron Pickets, With Extended Cabinetry In Kitchen, Caesarstone Countertops, And An Undermount Sink. The Cozy Family Room Is Highlighted By A Gas Fireplace, Perfect For Relaxing Or Entertaining. The Primary Bedroom Includes A 4-Piece Ensuite With A Separate Shower And A Walk In Closet. Enjoy A Spacious And Bright Layout With Convenient Access From The Garage To The House And Backyard. Ideally Located Close To Excellent Shopping Amenities, Schools, Public Transit, The New Vaughan Hospital, And With Easy Access To Highways 400 And 407. A Perfect Place To Call Home! (id:60365)
801 - 33 Clegg Road
Markham, Ontario
Greatly upgraded 697 sq. ft. 1-bedroom plus large den condo located in the heart of Markham. Bright south-facing unit with 9-ft ceilings throughout. Features a massive walk-in closet and a versatile den that can easily be converted into a second bedroom. Modern kitchen with granite countertops and newer (2022) stainless steel appliances, including washer and dryer.Enjoy exceptional amenities: indoor swimming pool, 24-hour security, multi-purpose sports court (basketball, picketball & badminton), fully equipped fitness centre, party room with outdoor BBQ patio, guest suites, and more. Unbeatable location-walk to VIVA transit, Civic Centre, Markham Theatre, shops, banks, supermarkets, and restaurants. Minutes to Hwy 404 & 407. (id:60365)
52 Acorn Lane
Bradford West Gwillimbury, Ontario
Welcome to 52 Acorn Lane, a beautifully maintained 3-bedroom semi-detached home W/ Expanded Driveway, Custom Interlocked backyard. Located in the highly desirable Summerlyn Village community. Offering 1647 Sq.Ft. Above Grade W/An Open Concept Floor Plan, Inside, you'll find a gorgeous kitchen with stainless steel appliances and a breakfast bar. The dining area overlooks the living room, which features a walkout to the fully fenced backyard with an interlock patio-perfect for entertaining. The main floor also offers a stylish 2-pc powder room with pedestal sink.The primary suite includes his & her walk-in closets and a 4-pc ensuite with a relaxing soaker tub. Two additional bedrooms are generously sized, perfect for kids, guests, or a home office. A wonderful opportunity to own a modern, well-kept home in one of Bradford's most sought-after communities-close to everything your family needs. Located just seconds from Downtown Bradford, you're close to all major amenities including: Bradford Bus & GO Station, Hwy 400, 404 & Hwy 88 access Bradford Community Centre & Public Library, Zehrs, Walmart, Canadian Tire, Home Depot, LCBO & major retail plazas, Restaurants & cafés along Holland St. Public transit, parks, and scenic walking trails Surrounded by excellent schools such as Chris Hadfield PS, St. Angela Merici CES, Bradford District High School, and Holy Trinity High School-this neighbourhood is ideal for families seeking convenience and quality living. (id:60365)
3 Wolford Court
Georgina, Ontario
A Must See! Sensational Resort-Like Property Just Minutes From Lake Simcoe, Featuring A Show-Stopping Outdoor Oasis With Inground Saltwater Pool & Waterfall, Timberframe Cabana & Changeroom, Outdoor Kitchen, Extensive Landscaping, Irrigation & Lighting, Rear Forested Space With Bridge, & An Impressive 578 Sqft Workshop With Heat & A/C. Enjoy All The Bells And Whistles With No Expenses Spared To Bring Your Entertaining Dreams To Life. The Interior Is Equally As Impressive & Has Been Renovated To The Studs, Including Hand-Scraped Chestnut Hardwood Throughout, Custom Chef's Kitchen With Quartz Counters, Island, Built-Ins & Farmhouse Sink, Formal Dining Room, & An Oversized South-Facing Great Room That Overlooks The Backyard & Is Complete With Soaring 22Ft Vaulted Ceilings & Gas Fireplace. Retreat To The Blissfully Peaceful Primary Bedroom That Boasts A Walk-Out To The Back Deck, Luxurious Ensuite With Glass Shower, Soaker Tub, Double Vanity & Heated Floors, & A Large Walk-In Closet With Organizers. Two Additional Generous Bedrooms With Vaulted Ceilings & Large Windows Offer Plenty Of Space For Guests & Family, Plus A Spa Bath With Honeycomb Tile, Heated Floor & Vanity With Quartz Counter. The Main Floor Mud Room Provides Everyday Convenience With Custom Bench, Cabinetry, Countertops, Laundry Sink & Access To Heated Double Garage. The Lower Level Is Finished With The Same Hand-Scraped Chestnut Flooring Plus 2-Inch Dricore, & Offers An Additional 2615Sqft Of Finished Living Space. The Open-Concept Bar/Lounge Area Boasts Barnboard Wine Rack & A Modern 3-Sided Glass Fireplace Feature, Pool Table & Foosball (Included), Built-In Speakers, Newly Renovated Spa Bath, Guest Room & Office. Fully-Fenced & Gated 0.81 Acre Lot With Room For 10 Vehicles! Plus, Wolford Court Residents Enjoy An Exclusive Private Dock & Beach For Year-Round Enjoyment. Feature Sheet For Full List Of Upgrades & Inclusions Available. Your Luxury Compound Awaits! (id:60365)

