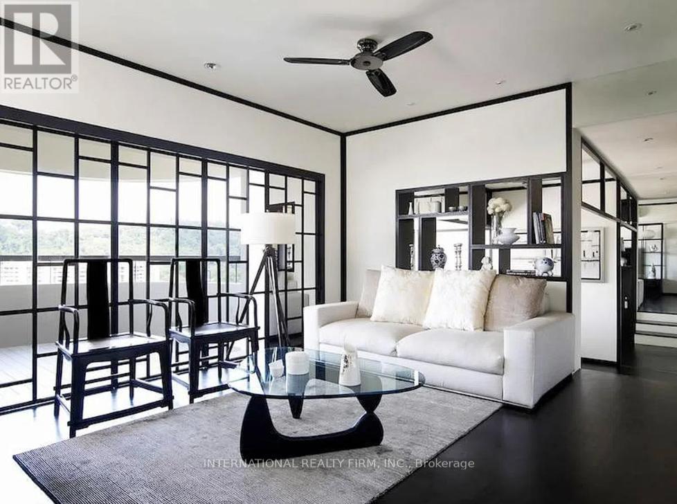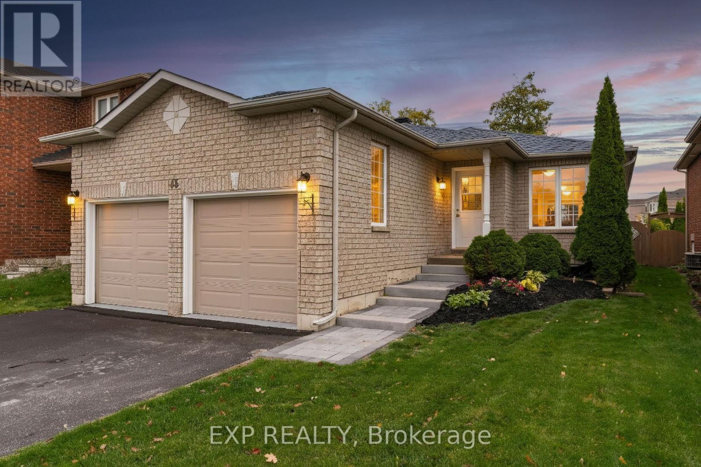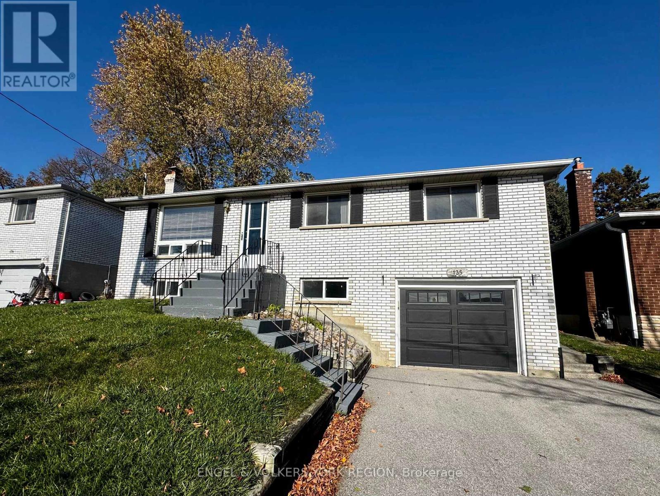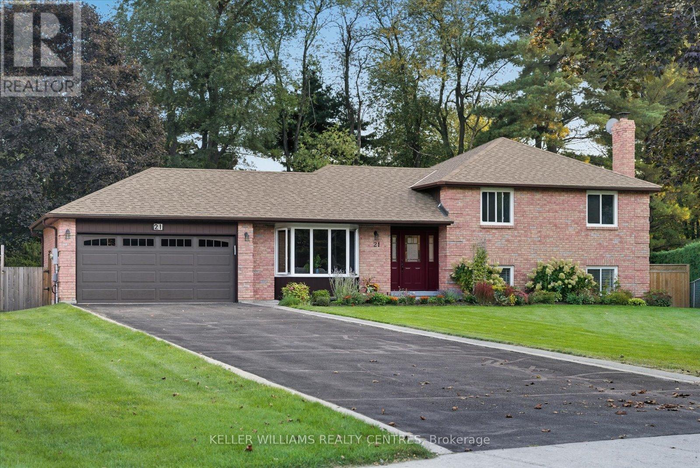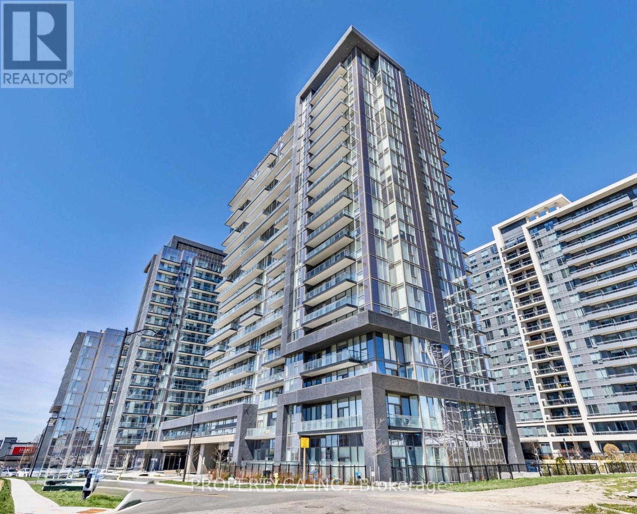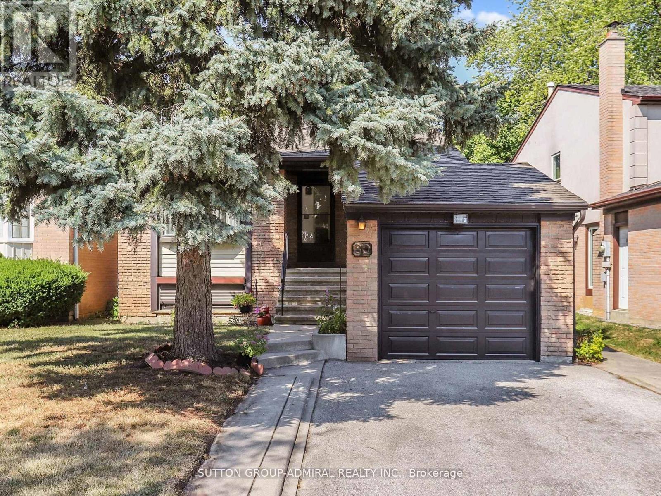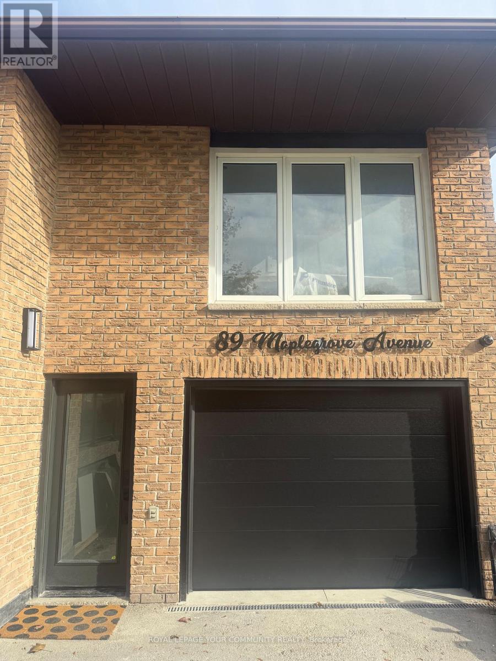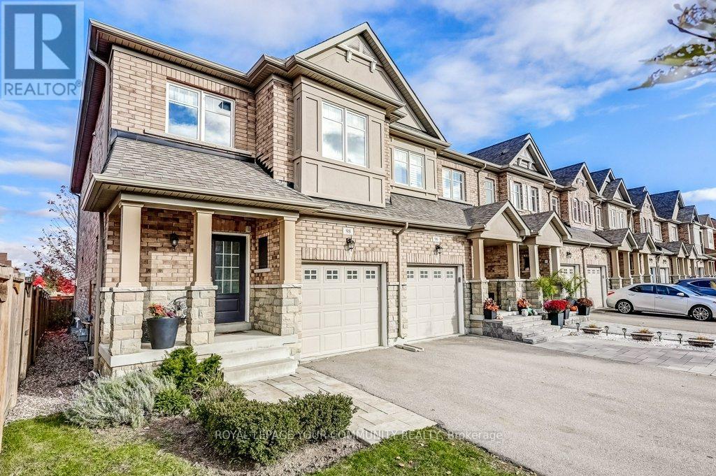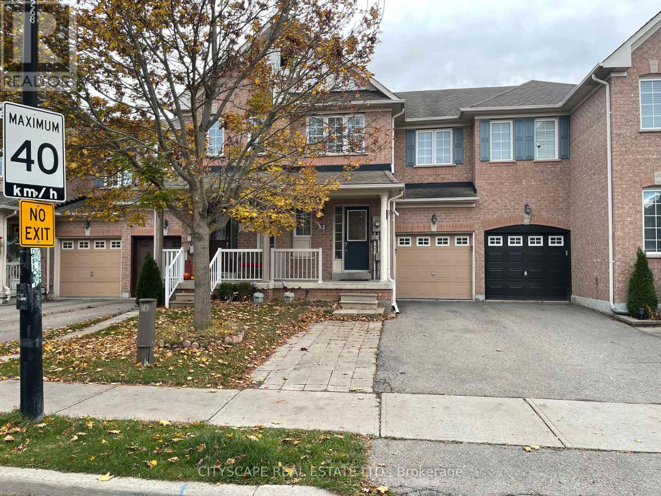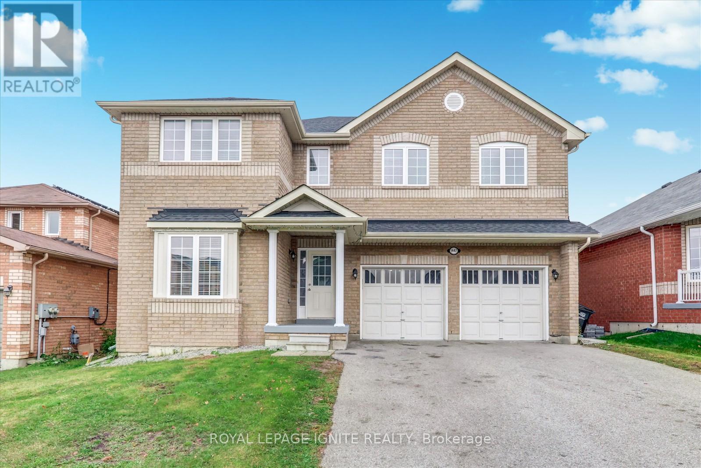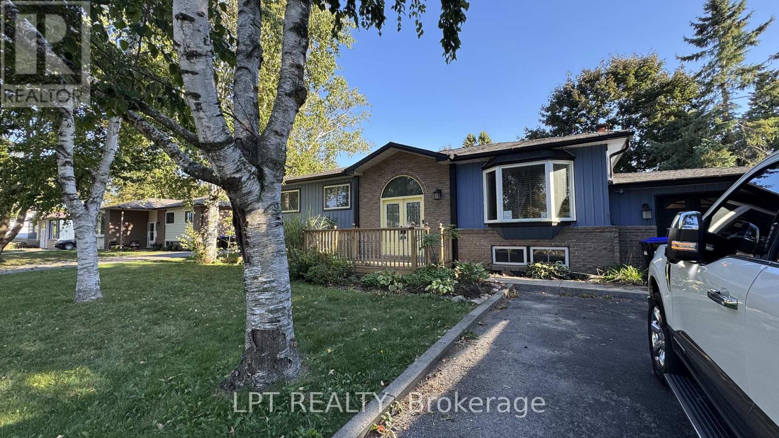D1 - 337 O'donnell Court
Ramara, Ontario
Unique Live/Work Opportunity in Ramara Industrial Park - Only 1 Minute from Lagoon City. Discover an unparalleled lifestyle at Ontario's only preconstruction industrial development permitting accessory residential uses. Located just a minute from Lagoon City, a short drive to Casino Rama, and the rapidly growing Town of Beaverton, this is a rare chance to blend modern living with industrial character. Take advantage of a limited-time DC abatement incentive - a huge benefit for owners. This hangar home-inspired live/work property offers the perfect space for entrepreneurs, artisans, or anyone seeking freedom and privacy. The 4605 SF main level boasts a soaring 24' ceiling, full-height drive-in door, a finished 2-piece washroom, and expansive column-free shop space ideal for creative projects or industrial/business uses. Upstairs, the 690 SF loft-style mezzanine features an open kitchen/dining/living area, 2 bright bedrooms with oversized windows, and a 3-piece bathroom. Whether you're looking to live where you work or enjoy the flexibility of combining business and home life, this property offers exceptional value and potential. With industrial zoning, you can also leverage significant tax deductions for business use. Close to major highways, amenities, and the picturesque Lagoon City, this property is a true gem. Photos are for illustrative purposes only. Actual appearance may vary. (id:60365)
53 Seline Crescent
Barrie, Ontario
Presenting 53 Seline Crescent. This Rarely Offered 3+2 Bedroom Bungalow Offers Nearly 2500 Sq Ft of Finished Living Space in One of Barrie's Most Sought-After Neighbourhoods! This Home Allows Easy Conversion Into a Second Unit For Savy Investors. Freshly Painted with Numerous Recent Updates Including A New Front Walkway (2025), Brand New Eat-In Kitchen with Breakfast Bar and Quartz Countertops (2025), Quartz Countertops in all Bathrooms (2025), All New Light Fixtures (2025), and New Roof (2023). Large Windows and Oversized Sliding Backdoor Provide Ample Light. Functional, Open Concept Layout with Large Bedrooms, Ideal for Families or Multi-Generational Living. Finished Basement Includes 2 Bedrooms and a Large Rec Room with Rough-In Plumbing For A Potential Third Bathroom. Prime Location - Close to Hwy 400, Barrie South GO Train Station, Costco, Walmart, Parks, Schools, Restaurants & More! Turn-Key and Move-In Ready! (id:60365)
72 Lunay Drive
Richmond Hill, Ontario
Welcome to 72 Lunay Drive - Brand New Townhome in Richmond Hill's Prestigious Ivylea Community! Discover luxury living in this brand-new, never-lived-in townhome offering approximately 2,301 sq.ft. of modern, sun-filled living space. Featuring 3 spacious bedrooms, 4 bathrooms, and a versatile ground-level recreation room that can easily serve as a home office or 5th bedroom, this residence perfectly combines style, comfort, and functionality. Enjoy unobstructed southern views, 10-ft smooth ceilings on the main floor, wide plank laminate flooring, and a natural oak veneer staircase that enhances the home's elegant flow. The open-concept kitchen is a chef's delight, boasting quartz countertops, a breakfast bar, upgraded cabinetry, and brand-new stainless-steel appliances.Retreat to the spa-inspired primary suite featuring a 5-piece ensuite with double vanity, glass shower, and a freestanding soaker tub - perfect for relaxation. The double-car garage offers direct interior access, with plenty of storage throughout the home for everyday convenience.Nestled in one of Richmond Hill's most desirable family communities, this home is Tarion warranted and ideally located minutes from Hwy 404, Gormley GO Station, Costco, Home Depot, Hillcrest Mall, Lake Wilcox, and the Richmond Green Sports Complex & High School. A rare opportunity to own a premium end-unit in Ivylea - where modern design meets everyday convenience! (id:60365)
Main - 135 Luxury Avenue
Bradford West Gwillimbury, Ontario
Welcome to this well-maintained main-level unit located in Bradford's family-friendly neighbourhood! This home offers a functional and spacious layout with generous-sized bedrooms and plenty of natural light throughout. Enjoy access to the oversized backyard- perfect for kids to play, or for relaxing on the weekend. Conveniently located just minutes from endless amenities along Holland Street, including shops, restaurants, and everyday essentials.Excellent schools, parks, and public transit are all nearby, making this the ideal home for families seeking a clean, comfortable, and convenient place to call home. (id:60365)
21 Valentini Avenue
East Gwillimbury, Ontario
Nestled On A Premium 1/3 Acre, Fully Fenced Lot, This Charming 3-Bedroom Sidesplit Offers The Perfect Blend Of Space, Privacy And Functionality. Located On A Quiet Court, Surrounded By Mature Trees And Lush Landscaping, This Home Is Ideal For Families Seeking Peace And Comfort Just Minutes From All Amenities. Step Inside To Find Large Principal Rooms, Including A Sun-Filled Living Room With A Beautiful Bay Window, Overlooking The Formal Dining Area, Perfect For Hosting Gatherings. The Spacious Kitchen Features An Abundance Of Cabinetry, A Convenient Pantry And A Generous Breakfast Area With Walkout To A Sundeck, Making Outdoor Dining And Entertaining A Breeze.The Primary Bedroom Boasts A Large Closet And A Luxurious 5-Piece Spa-Like Ensuite Bath. Two Additional Bedrooms Are Bright And Roomy, Offering Great Flexibility For Families Or A Home Office Setup. Relax In The Cozy Family Room With A Wood-Burning Fireplace, Ideal For Chilly Evenings. The Lower Level Offers Even More Space With A 4th Bedroom And A 3-Piece Ensuite, Perfect For In-Laws, Guests Or Older Children. A Partially Finished Basement Provides Additional Living Or Recreation Space And Can Be Customized To Suit Your Family's Needs. Located Close To Schools, Parks, Trails And All Essential Amenities, This Is A True Family-Friendly Gem In A Sought-After Neighbourhood. Don't Miss This Opportunity To Own A Spacious, Beautifully Maintained Home On A Rare Oversized Lot In East Gwillimbury! (id:60365)
1403e - 20 Gatineau Drive
Vaughan, Ontario
Welcome to luxury living on the 14th floor of one of Thornhill's most sought-after condo residences. This spacious and bright two-bedroom, two-bathroom suite offers a functional open- concept layout with approximately 1100 square feet of modern living space. Enjoy nine-foot ceilings, floor-to-ceiling windows, and unobstructed south views that bring in an abundance of natural light. The sleek kitchen features stainless steel appliances, ample cabinetry, and a breakfast bar, making it perfect for both everyday living and entertaining. Step out onto the large private balcony and take in the stunning cityscape. The split-bedroom layout offers privacy and comfort, with a generous primary suite that includes a full ensuite bathroom and double closets. Enjoy access to world-class amenities including a 24-hour concierge, indoor swimming pool, fully equipped gym, yoga studio, hot tub, steam room, sauna, party room, meeting rooms, and an elegant lounge with outdoor terrace. Just steps away from the Promenade Mall, top-rated schools, public transit, grocery stores, restaurants, and everyday essentials. Experience the perfect balance of luxury, comfort, and convenience in this impressive condo. (id:60365)
80 Castle Rock Drive
Richmond Hill, Ontario
Welcome to this charming 3 bedroom backsplit in the heart of North Richvale. Offering nearly 40 ft of frontage and 122 ft depth, this property provides exceptional potential for families, renovators, or investors. The upper level features two generous bedrooms filled with natural light, including a primary with his & hers closets plus a convenient linen closet.The main floor offers hardwood flooring, a bright living/dining space, and a family room with a brand-new sliding door walkout to the private backyard. A versatile third bedroom is located on the same level as the family room, ideal as an office, guest suite, or playroom.The partially finished basement adds further flexibility with room for a recreation area, additional bedroom, or home gym, along with cold storage. Located steps to parks, ravines, trails, community centre, schools, and transit. Minutes to Hillcrest Mall and Rutherford Marketplace with Longos, dining, LCBO, Shoppers, and more. Surrounded by top-rated schools including IB Program at Alexander Mackenzie High School, Ross Doan & Roselawn Public School, St. Theresa of Lisieux Catholic High School and St. Charles Garnier Catholic Elementary. An excellent opportunity to enjoy, update, or invest in one of Richmond Hill's most sought-after neighbourhoods. *Some photos are virtually rendered to showcase the amazing potential of this home* ** This is a linked property.** (id:60365)
Lower - 89 Maplegrove Avenue
Bradford West Gwillimbury, Ontario
Fully renovated 2-bedroom, 2-bathroom apartment designed for modern living. This luxury rental has been meticulously finished from top to bottom offering a seamless blend of comfort, style, and functionality. Enjoy a brand-new contemporary kitchen featuring quartz countertops, full-size upgraded appliances and sleek cabinetry. The open-concept layout flows effortlessly into the spacious living area, highlighted by a new gas fireplace that adds warmth and ambiance. Heated floors run throughout the entire apartment, keeping you cozy all winter long. Each bedroom offers thoughtfully designed closet organizers, while both bathrooms showcase modern finishes and fixtures. Additional upgrades include a dedicated central vacuum system, in-suite laundry and a completely separate private entrance for ultimate convenience and privacy. This one-of-a-kind unit has been carefully planned to maximize every square foot, offering a bright, functional and inviting atmosphere. Perfect for professionals or downsizers seeking a turnkey rental experience in a quiet, desirable neighbourhood close to schools, parks, transit, and local amenities. A rare offering - Move in and enjoy the comfort of a brand-new space with every detail thoughtfully considered. (id:60365)
98 Kellington Trail
Whitchurch-Stouffville, Ontario
Stunning 3 bedroom end unit Townhouse in the heart of Stouffville. Walking distance to schools, transit and parks. Built by Fairgate Homes. This open concept floor plan is perfect for family gatherings boasting a separate dining room, breakfast nook, gourmet kitchen and spacious living room complete with fireplace. There is direct access from the garage to the house. The basement is unspoiled. Upstairs there are 3 spacious bedrooms with 2 bathrooms and a laundry room, complete with laundry tub and cabinetry. The primary bedroom is extremely spacious with an area for seating, desk or crib! There is a large walk-in closet and four piece ensuite. The backyard is fully fenced. Cedars and a maple tree providing privacy. A large custom deck provides a perfect extension to your outdoor living space. (id:60365)
52 Coleridge Drive
Newmarket, Ontario
Townhouse In Demand Summerhill Estates. Walk To Yonge Street Stores And Restaurants, Public High School And Elementary Schools. Finished Walk Out Basement With 2 Pc Washroom. (id:60365)
1447 Bassingthwaite Court
Innisfil, Ontario
Stunning Executive Home in a Desirable Family Neighborhood! Welcome to this beautiful executive home offering over 3,000 sq. ft. of bright, newly painted living space perfect for growing families! Step into a spacious and inviting main level featuring brand-new vinyl flooring throughout and a modern eat-in kitchen with quartz countertops and stainless steel appliances. The kitchen offers a walkout to a large 20x8 ft deck, ideal for entertaining and family gatherings. The cozy family room includes a gas fireplace, creating the perfect space to relax and unwind. Upstairs, you'll find 4 generously sized bedrooms, each with its own walk-in closet. The primary suite serves as a true retreat, complete with a 5-piece ensuite bathroom and a private balcony to enjoy peaceful mornings. There are four bathrooms in total, ensuring comfort and convenience for the whole family. Basement: The bright walkout basement offers excellent potential for a recreation area, home office, or in-law suite - with easy access to the fenced backyard. Additional features include new chattels, no sidewalk (allowing 6 total parking spaces), and a safe, family-friendly cul-de-sac location. Walking distance to Alcona Glen public school, close to Nantyr Shores Secondary School, St. Francis of Assisi Catholic School, minutes from Innisfil Beach, Lake Simcoe, Pharmacy, Dental Clinics, and Innisfil Medical Practice. There are great amenities/entertainment in the area. This home is move in ready and perfectly maintained and is the ideal family home you've been waiting for! (id:60365)
209 Sunset Crescent
Innisfil, Ontario
Are You Looking For A Home That Blends Small-town Charm With Modern Comfort? This Raised Brick Bungalow In The Quaint And Friendly Town Of Stroud Might Be Exactly What You've Been Waiting For.Step Inside And You'll Find A Bright, Open Layout Filled With Natural Light. The Updated Eat-in Kitchen Is Perfect For Casual Family Meals, And The Spacious Living Area Makes Entertaining Easy. The Primary Bedroom Features A Semi-ensuite And Walkout To A Huge Deck --- The Ideal Spot For Your Morning Coffee Or Summer Bbqs. With Three Bedrooms On The Main Level And Two More Downstairs, There's Plenty Of Room For Family, Guests, Or A Home Office. The Finished Basement Includes A Cozy Family Room Complete With A Fireplace, Perfect For Movie Nights Or Quiet Evenings In.Love Spending Time Outdoors? You'll Enjoy The Sunroom Overlooking The Large Backyard --- Peaceful, Private, And Perfect For Soaking Up The Sunshine. Plus, The Extra-deep Tandem Garage And Long Driveway Give You Tons Of Parking And Storage Space.Located On A Generous 75' X 125' Lot, This Home Offers Both Room And Convenience. You're Close To Great Schools, Golf Courses, The Lake, And Plenty Of Shopping And Restaurants. And With An Easy Commute To Toronto, Barrie, And Innisfil Beach, You Can Enjoy The Best Of Both Worlds --- A Relaxed Pace Of Life Without Giving Up Accessibility.Just Imagine Next Summer Here --- Mornings On The Deck, Afternoons By The Lake, And Evenings By The Fireplace. Come See Why Life Moves A Little Easier In Stroud! (id:60365)

