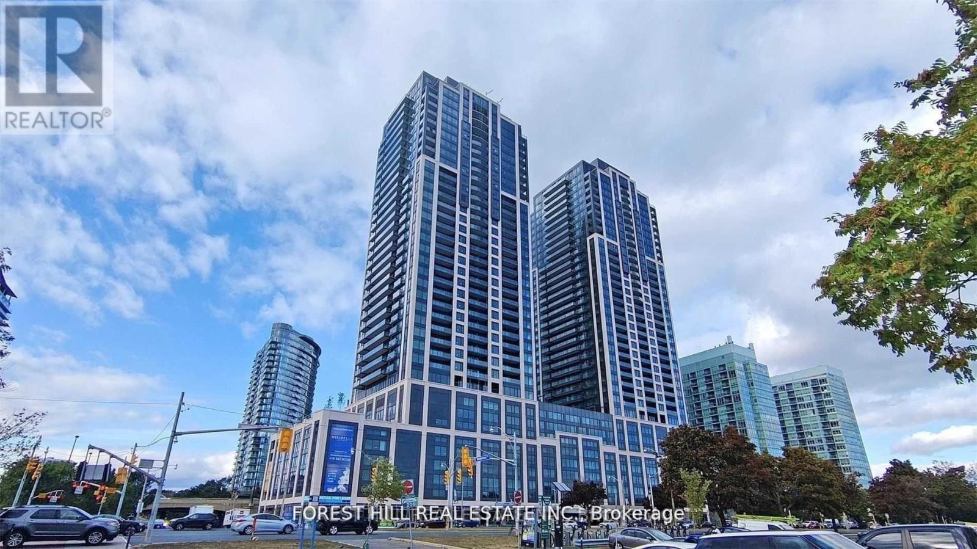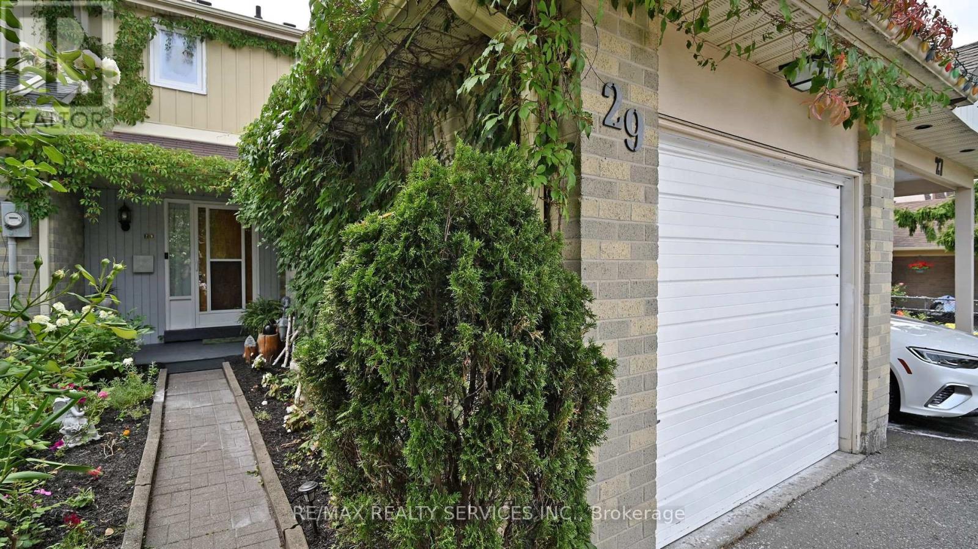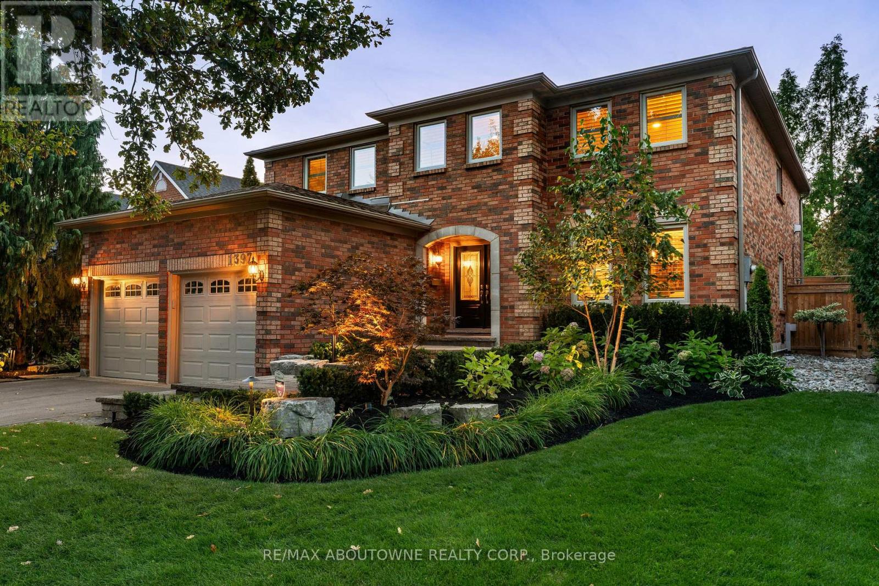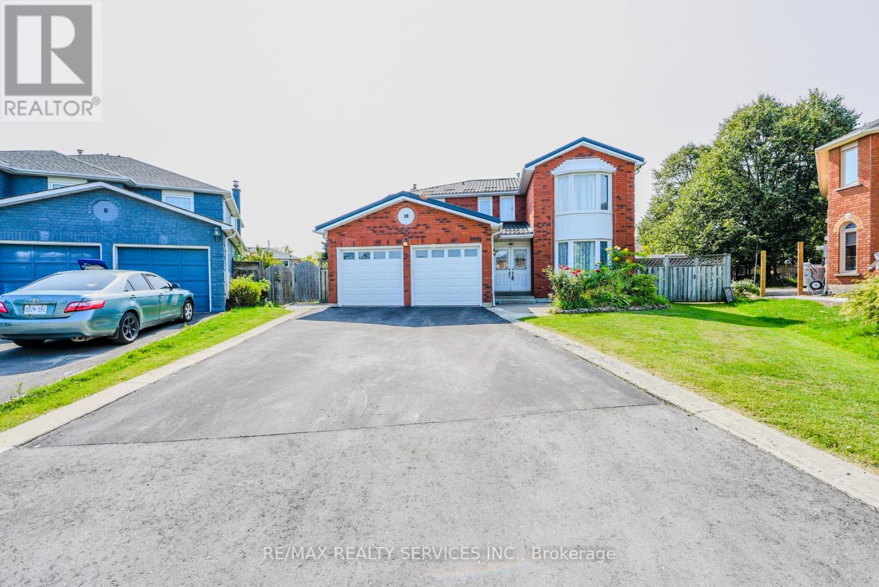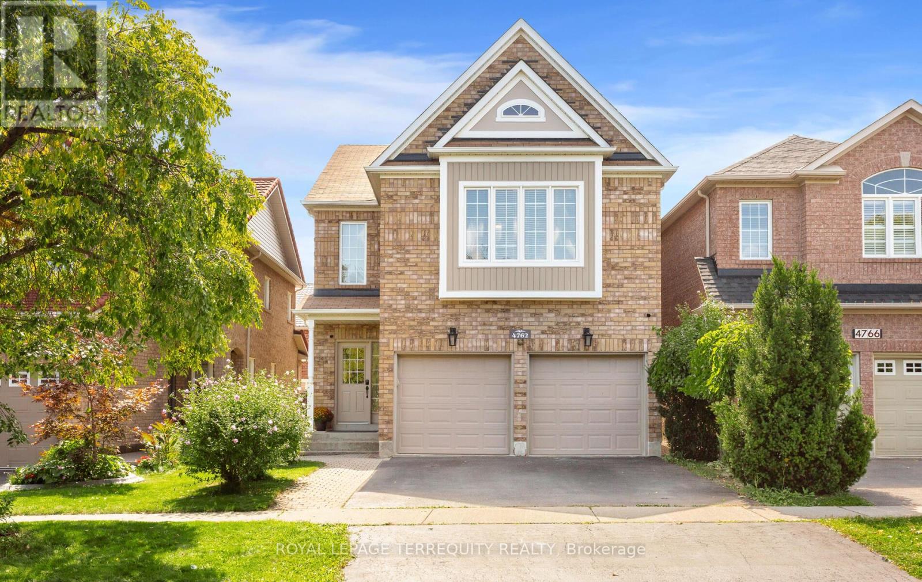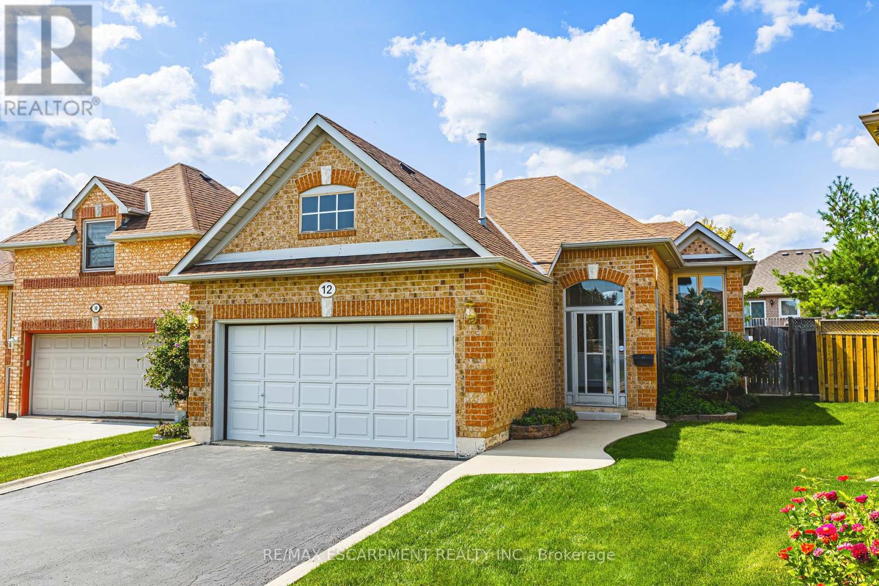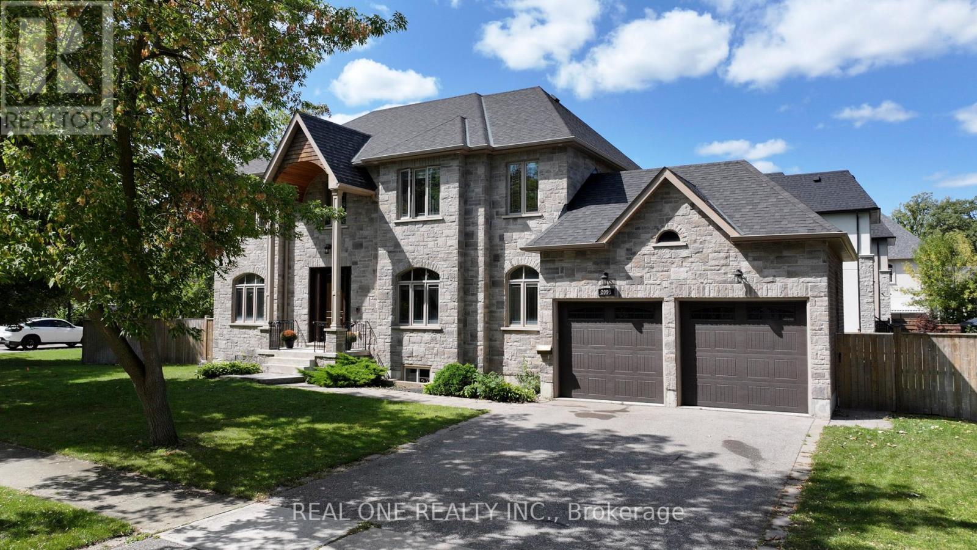4108 - 1928 Lake Shore Boulevard W
Toronto, Ontario
Waterfront Living At Its Finest! Enjoy The Sunrise , Beautiful Lakeview, Sunset And Unobstructed View Of Downtown With The Cn Tower. Very Close To The Gardiner Expressway, Qew, Hwy 427, Mimico Go Station, Airport, And Steps To The Lake. (id:60365)
29 Primrose Crescent
Brampton, Ontario
Charming 3 Bedroom Townhome Nestled in Heart Lake West, where community charm meets convenience. Family oriented setting quiet, safe streets, excellent schools, & green spaces at your doorstep. Versatile Living Space W/Lower Level Recreation Area. Fabulous Curb Appeal w/lush gardens & Patios. Backyard O/Looking Park & Greenspace. Park side serenity step right into lush greenery & scenic trails. Prime transit & retail accessclose to major malls & public transit for a seamless commute or day out. Highly rated local schools, multiple playgrounds & family friendly amenities support a suburban lifestyle. Heart Lake Conservation Area steps away, this stunning 655 acre green space offers hiking trails, fishing, picnic areas & treetop adventure courses perfect for active families or weekend explorers.Whether you're raising a family, downsizing w/dignity or investing wisely, this home delivers lifestyle plus value. Exceptional opportunity for families, professionals, or investors. (id:60365)
1397 Forestbrook Road
Oakville, Ontario
Welcome to 1397 Forestbrook Rd, an executive family residence in Oakville's prestigious Glen Abbey. Nestled on a serene, tree-lined street, this Mattamy Yorkshire model offers 3,850 sq ft of living space plus finished basement on a large, private lot & has been meticulously maintained & thoughtfully updated over the years. Step inside to find hardwood floors, smooth ceilings, upgraded trim, doors & lighting creating an elegant yet inviting atmosphere. The main floor offers a formal dining room & sitting room for entertaining & a private office ideal for executives working from home. The spacious eat-in kitchen features granite counters, SS appliances plus a walk-in pantry & provides direct access to the backyard & pool, perfect for seamless indoor-outdoor living. A bright family room with gas fireplace & fieldstone surround creates an inviting space for family gatherings. Upstairs, 5 generously sized bedrooms await, including a luxurious primary suite with its own fireplace, spa-inspired 5-piece ensuite with heated floors, glass shower & freestanding soaker tub, plus a custom walk-in closet with island. Secondary bedrooms are equally spacious-ideal for growing families. The finished lower level expands the living area & is ideal for entertaining with a large recreation room, huge built-in bar, full 2nd kitchen & an additional bathroom. A second staircase from the laundry room provides an opportunity for an in-law suite. Outdoors, enjoy a resort-style setting with saltwater pool, cabana, outdoor kitchen with gas BBQ & professionally designed landscaping with perennial gardens, offering privacy & sophistication. This location is unmatched -set within one of Oakvilles top school districts with Abbey Park & Pilgrim Wood nearby, plus walking trails, Glen Abbey Community Centre, shopping, GO Transit & easy QEW access. A rare opportunity to own a distinguished home in a coveted neighbourhood, perfect for an executive family seeking comfort, lifestyle & exceptional schools. (id:60365)
10 St Mark Place
Brampton, Ontario
Rare To find Luxurious And Spacious Home Ideally Situated On A Cul- De- Sac Premium Pie Shape Lot,4+1 Bedroom 4 bathroom With Double Door Entry Double Car Garage With Long Driveway. . ( metal roof 2023 ). A Side Door Entrance .The Main floor features A Bright Living & Dining Area, A Separate family Room, And A Sunlit Eat-In kitchen with Walkout To a Large Backyard .Enjoy Your Private Backyard Oasis With a Patio, Lush Greenery, And Potential For Outdoor Entertaining. Modern kitchen With Stainless Steel Appliances, Tall Upper Cabinets For Extra Storage, Upstairs Offers 4 Large Sized Bedrooms, including a Primary retreat with a spa-like 6-piece ensuite with his and her walk-in closet. The other bedroom are bright and generous, Each with ample Closet Space , The Finished Basement Includes A Full 4-Piece Bathroom And Offers Flexible Space For A Family Room, Home Office, Gym, Or Guest Suite. Friendly Neighborhood Steps To David Suzuki School, Lady Of Peace School, Triveni Temple Park & Public Transit this property combines comfort, style, and practicality. Don't miss the opportunity to make this lovely house your new home!**No side walk** (id:60365)
4762 Allegheny Road
Mississauga, Ontario
Gorgeous home in central Mississauga 5 minute drive to Square One. This well loved home by the original owners has 4 bedrooms & 4 baths (with a recently renovated 3pc bath with a roll in shower and a widened door on the main floor to accommodate one with special needs). 9 Foot ceiling on the ground floor with pot lights. Smooth ceiling. Custom changes from the builder including opening the wall between living & family room and the relocation of the foyer closet to make this home more open concept and allow ample sunlight throughout. Freshly painted top two levels. Very spacious bedrooms all with laminate flooring (2021) in this 2,370 sq. ft. floor plan. Convenient second floor laundry. Professional finished basement has 3pc bath and large recreation room with wet bar. Great location close to many amenities & highway 403. (id:60365)
3186 William Cutmore Boulevard
Oakville, Ontario
Discerning Buyer looking for that home that feels like it was made just for you, you have found it. Welcome to Joshua Meadows where elegance, craftsmanship and community come together. This 4-bedroom, 3.5-bath detached home has been thoughtfully curated and meticulously customized by its current owners, a designer builder duo who poured their passion and expertise into every detail. The exterior showcases beautiful stonework wrapping surrounding the front and back of the home, a private fenced yard, and a charming backyard pergola, gas line for bbq, and paving stones perfect for relaxing or entertaining. Inside, soaring 10-foot ceilings and hardwood floors are throughout, warm shiplap accents, and a custom fireplace create an inviting focal point. The chefs kitchen features GE Café appliances, stone countertops, pot filler, extended and built-in cabinetry, complemented by a stylish arched pantry. There is an elegantly placed mudroom as you enter from the walk in garage.Arrive to the upper level offering a spacious landing via custom wool runners on oak stairs, 4 well laid out bedrooms, with the primary having a spacious walk in closet, and luxurious 5 piece ensuite, complete with heated floors. The upper floor laundry is thoughtfully planned out with custom cabinetry, drying racks, a folding area, tub & additional storage. There are custom window treatments throughout the home. The basement offers 9-foot ceilings, oak stairs leading to a tiled landing with a finished space perfect for exhilarating workouts, cantina, storage, and a bathroom rough-in ready for future expansion. Every closet has been customized, every light fixture and hardware element carefully chosen, and every finish hand-selected to elevate daily living. Located in sought-after Joshua Meadows, this home is surrounded by newly built residences, excellent commuter access, and abundant parks, trails, and cultural amenities. Opportunities like this are rare book your private showing today. (id:60365)
12 Summerfield Crescent
Brampton, Ontario
Welcome to 12 Summerfield Crescent a beautifully maintained raised ranch bungalow offering over 1,800 sq. ft. of thoughtfully designed living space. This 3-bedroom, 2-bathroom home features a finished basement and generous parking for at least six vehicles. The freshly painted main floor boasts a seamless flow from the spacious living and dining areas into the kitchen, complete with brand-new stainless-steel appliances. Sliding glass doors off the kitchen lead to a private backyard oasis, featuring a gazebo-covered deck, perfect for relaxing or entertaining. Down the hall, you'll find a full bathroom and a spacious primary retreat complete with a walk-in closet. For added convenience, the main floor laundry is just steps away from the primary suite, an ideal layout for modern living. The bright and expansive lower level offers a large family room, two additional bedrooms, and a second full bathroom, providing ample space for family and guests alike. Situated in a highly sought-after, family-friendly neighbourhood with abundant green space and excellent schools nearby, 12 Summerfield Crescent is more than a house, it's a place to call home. Make it yours today and Lets Get Moving! (id:60365)
23 - 1453 Ester Drive
Burlington, Ontario
Fully renovated three-bedroom townhouse in the heart of family-friendly Ester Pines. Airy & bright open concept main floor with oversized kitchen island & breakfast bar + tons of kitchen storage! Walk out to a lush green patio. New laminate floors throughout. Fresh neutral pallet finishes. Move-In ready; available immediately. Located just minutes to Highways 407 and 403 and close to shopping, restaurants, and schools. Convenient, low-maintenance living in a stellar location. Maplehurst Jr. Public School, Aldershot Elm Middle School and Aldershot Secondary School. French Immersion tracks optional as well. Closet solutions to be installed in bedrooms. (id:60365)
2095 Springfield Road
Mississauga, Ontario
Customer-designed new house at Sheridan Homeland, 120-foot frontage, stone front exterior. Generous kitchen with luxury brand names appliances, family room combo with large center island, SS appliances, Crown Moulding, pot lights, and cabinets by Diligent Interiors. Gas Fireplace Flanked By Bi Wall Units. Walk Out To Deck And Extensive Yard. Mbr Features Walnut Closet Organizer And 5 Pc Bath. Guest Bed With 4 Pc. And 2 Other Bedrooms With Shared Bath. Legal certificate finished basement with kitchen and Two bathrooms (id:60365)
49 Puffin Crescent
Brampton, Ontario
Absolutely Stunning !! Modern & Stylish Detached Home Located In Mayfield Village . Approx. 2600sqft . Brick , Stone & Stucco Elevation ### No Side Walk## Just 2Years New .This is Fully Upgraded Home , Open to Above Foyer ( Smooth Ceiling , Upgraded Tiles & Hardwood Floor, Pot Lights , Built In Speakers ) ##Upgraded doors and trims## Very Attractive Layout .Big Size Open Concept Kitchen With Premium granite counter top and backsplash , Stone kitchen sink , Family Room With Fireplace. Primary Bedroom with 5Pc Ensuite & Walk in Closet, Premium Tiled glass shower in Primary Bedrooms . Spacious Bedrooms With 3Full Washrooms Upstairs .Lots Of Natural Light In The House ***No Carpet In House***Total 6 Car Parking (2 Garage & 4 Driveway). Great Location Close to Hwy410, Schools, Library , Plazas , Park & Bus Stop . (id:60365)
43 Eden Park Drive
Brampton, Ontario
ATTN# FIRST TIME BUYERS , INVESTORS OR LOOKING FOR DOWNSIZE !! WELCOME TO 43 EDEN PARK DR!!Beautifully Well Maintained TOWN HOME Nestled in Safe Family Friendly Community the Heart of Southgate, Brampton...Close to Go Station Features Landscaped Manicured Front Yard Leads to Foyer (2025) Walks up to Main Floor Bright & Spacious Living Room Full of Natural Light Walks Out to Privately Fenced Cozy Backyard with Stone Patio Perfect for Family Entertainment...Upper Level with Dining Area Great for Family Get Togethers with Beautiful Eat in Upgraded Kitchen with Built In Pantry; 3 Generous Sized Bedrooms; Full Washroom; Finished Basement with Laundry Room...Single Car Garage with One Parking on Driveway...Ready to Move in Home for First Time Buyers...A MUST SEE HOME.DONT MISS IT!!! (id:60365)
476 Yates Drive
Milton, Ontario
Welcome to this move-in ready semi-detached home in the highly desirable Coates neighbourhood. This beautifully designed 3-bed, 3-bath home offers modern comfort, a thoughtful layout, and stylish upgrades throughout. Step inside to a bright and inviting open-concept main floor, where natural light flows seamlessly throughout the spacious living and dining areas. The upgraded kitchen is a true highlight, featuring a full pantry wall, sleek finishes, and plenty of storage- ideal for everyday living and entertaining. A dedicated main floor office/den provides the perfect space for working from home. Upstairs, the primary suite is a private retreat with a walk-in closet and a luxurious 5-piece ensuite bath. Two additional bedrooms, a full bathroom, and a charming reading nook complete the upper level. With it's blend of functional design and modern upgrades, this home is the perfect balance of comfort and style. Don't miss your chance to make it yours! (id:60365)

