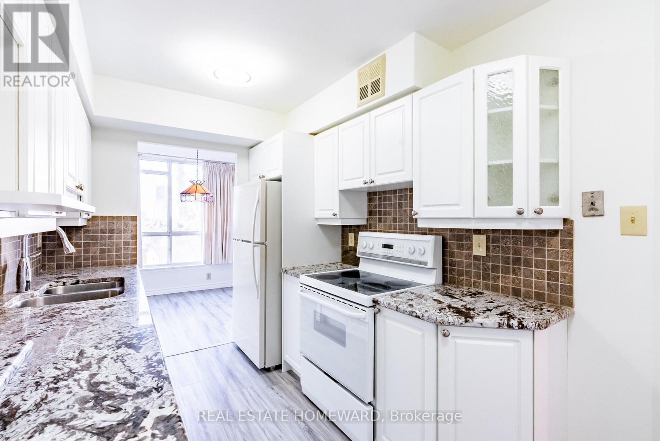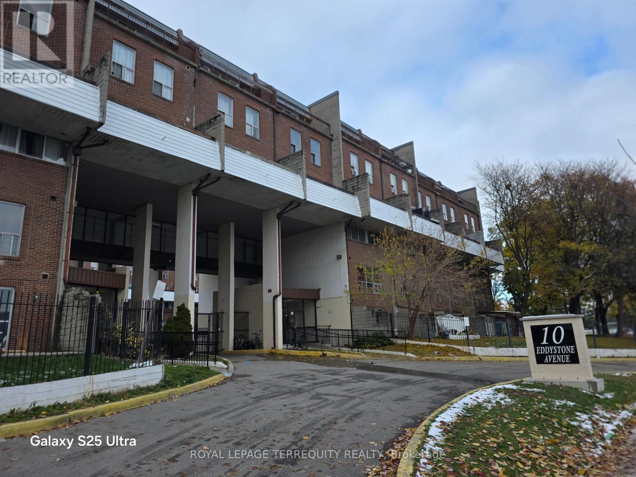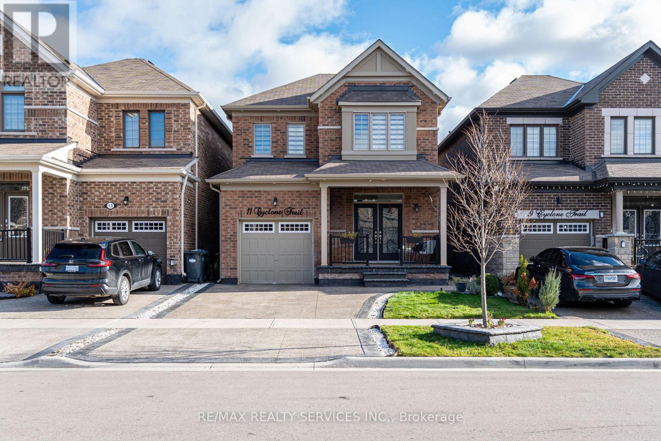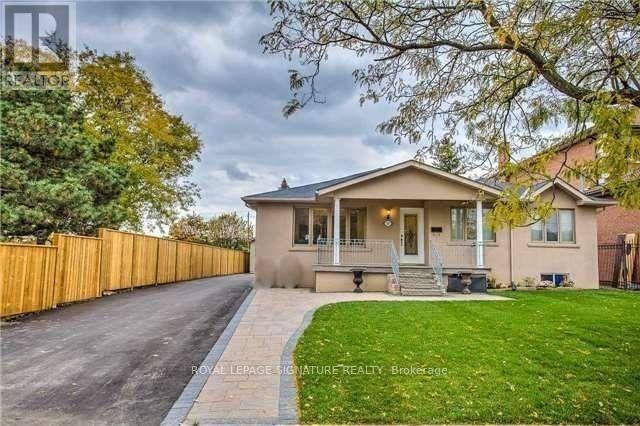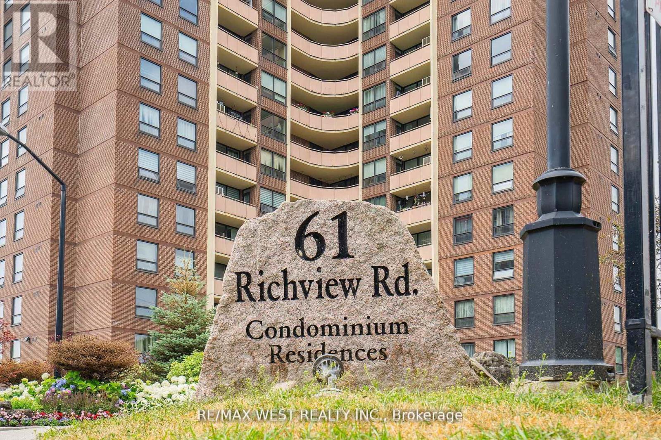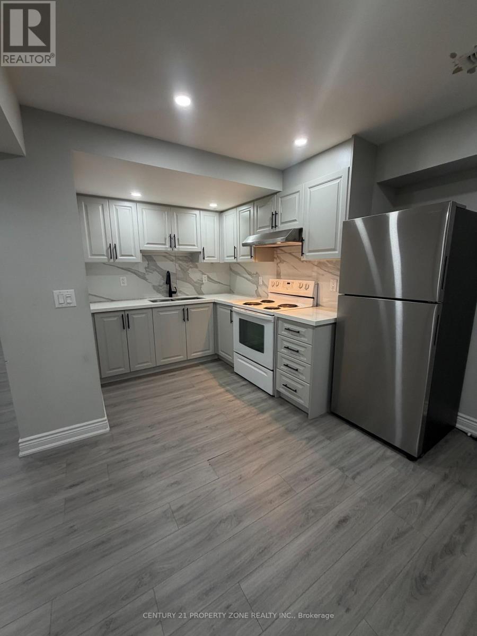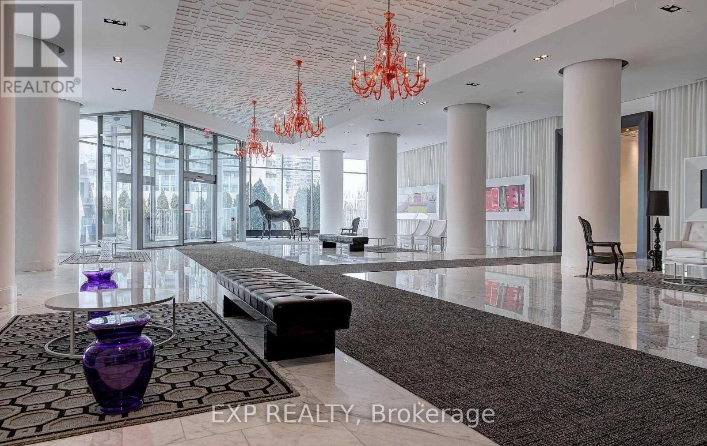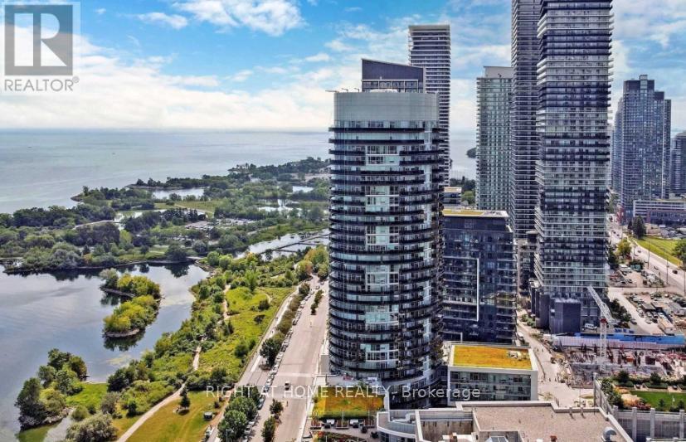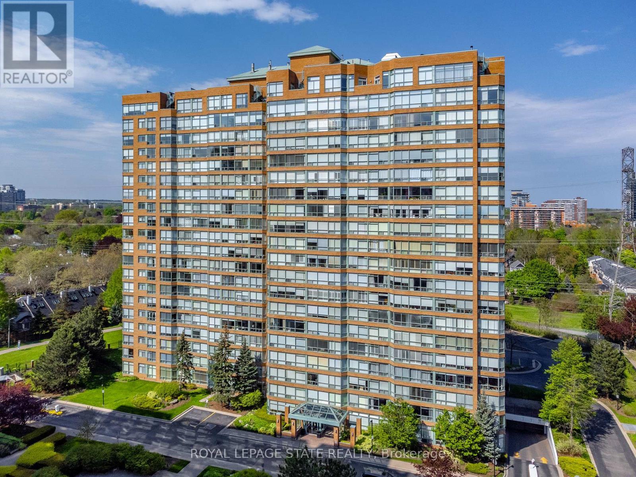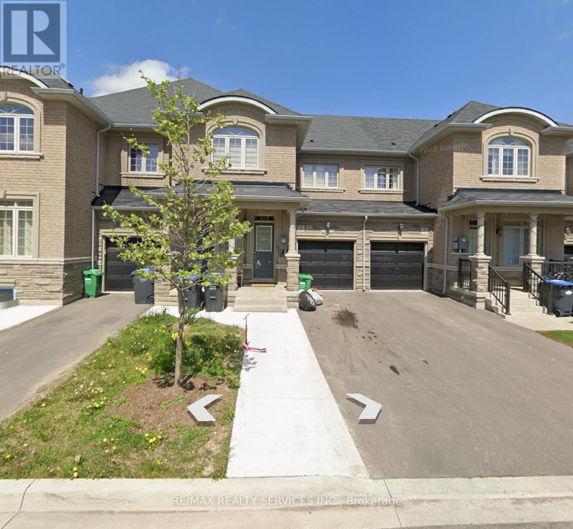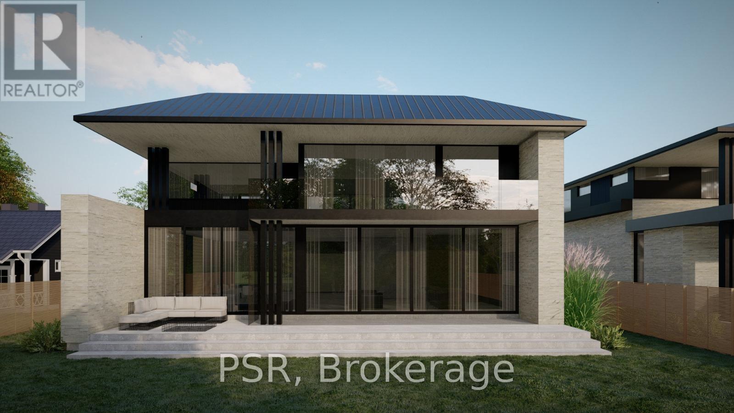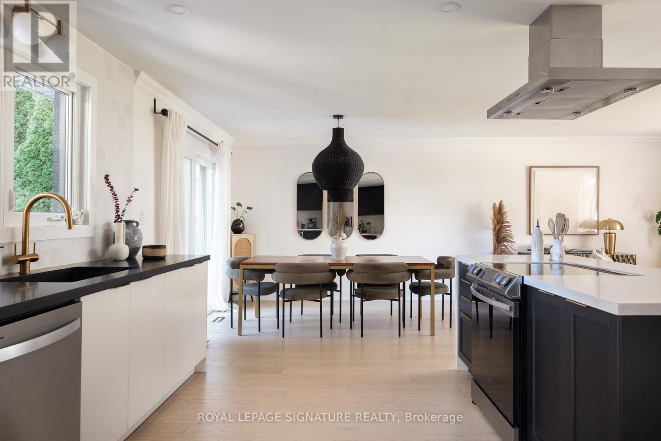1001 - 55 Elm Drive W
Mississauga, Ontario
Beautifully Upgraded 861 Sq Ft Suite in Mississauga City Centre! Modernized in 2025 with vinyl flooring throughout and fresh paint. Bright open-concept layout featuring unique kitchen cabinetry, granite countertops, and ceramic backsplash. Enjoy unobstructed city and greenery views from large windows that fill the suite with natural light. Utilities included are hydro, water, heat/AC, and cable TV. Well-managed building with 24-hour security and extensive amenities: Rooftop Level Amenities are Indoor pool, gym, billiards room, party room, meeting room. Outdoor Amenities are Tennis courts & visitor parking. Prime location-steps to Square One, transit, restaurants and major highways (401/403/407/QEW). One owned underground parking space. Perfect for those seeking comfort, convenience, and modern living in the heart of the city. (id:60365)
224 - 10 Eddystone Avenue
Toronto, Ontario
Beautiful and spacious 3-bedrooms, 2-washrooms condo townhouse in a convenient North York location. Bright layout with 2 large private balconies and one parking spot included. Perfect for first-time buyers or investors. Steps to TTC bus stop and close to schools, parks, shopping, community centre, and all amenities. Only 5 minutes to the supermarket & shopping mall. Close to York University with easy access to Hwy 400 & 401. Excellent value for families or rental potential with strong demand in the area. A must-see home with great space and convenience. (id:60365)
11 Cyclone Trail
Brampton, Ontario
Welcome to this stunning builder-upgraded detached home offering the perfect blend of style, comfort, and functionality. This beautiful property features 3 spacious bedrooms and 3 modern washrooms, with an inviting main floor that includes 9 ft ceilings, a separate dining room, and a warm, cozy great room with hardwood floors and a gas fireplace. The chef-inspired kitchen boasts quartz countertops, stainless steel appliances, and ample cabinetry, while elegant oak stairs lead to the upper level. The luxurious primary bedroom offers a 4-piece ensuite with a glass shower enclosure and a huge walk-in closet, accompanied by two additional generously sized bedrooms and another 4-piece washroom. The home also features an extended driveway that parks 3 cars, a fully fenced backyard, pot lights on the main level, and an unfinished basement for extra storage. Tenants to pay 100% of utilities, including hot water tank rental. (id:60365)
Bsmt - 23 Glen Belle Crescent
Toronto, Ontario
Location, Location! Spacious And Newly Renovated 2-Bedroom Basement Apartment Steps To Yorkdale Mall, TTC, Subway, And Everyday Amenities. Bright, Clean, And Move-In Ready With Modern Finishes, Pot Lights, And Generous Room Sizes. Outstanding Walkability In A Quiet Residential Pocket With A Park And Playground Right Next Door. Includes 1 Outdoor Parking Spot, Shared Laundry, Access To Yard, And Tenants Pay Only 30% Of Utilities. Incredible Value For Size, Location, And Condition - One Of Yorkdale's Best Deals. (id:60365)
1603 - 61 Richview Road
Toronto, Ontario
Tastefully Renovated 3-Bedroom, 2-Bathroom Condo In The Heart Of Etobicoke! This Spacious Unit Features A Functional Open Layout, Large Principal Rooms, Full Ensuite Laundry, And Stylish Modern Finishes Throughout-Perfect For Families, Investors, Or Downsizers. Enjoy A Bright, Move-In Ready Home With An Updated Kitchen, Generous Storage, And A Private Balcony With Open Views. Located Close To Schools, Shopping Centres, Parks, And The Scenic Humber River. Walking Distance To The Upcoming Eglinton LRT And Just Minutes To Scarlett Woods Golf Course. This Building Offers Resort-Style Amenities Including Indoor And Outdoor Pools, A Tennis Court, Sauna, And A Private On-Site Park For Children. Maintenance Fees Include All Utilities, Offering Peace Of Mind And Excellent Value. A Rare Opportunity To Own A Beautifully Updated Condo In A Growing, Transit-Connected Neighbourhood! (id:60365)
Basement - 118 Emerald Coast Trail
Brampton, Ontario
Beautifully finished basement apartment with separate entrance in a prime neighbourhood! Thisspacious unit features 2 bright bedrooms, 1 full washroom, and a modern kitchen with amplecabinetry. Enjoy an open-concept living area with a functional layout perfect for smallfamilies or working professionals. Located in a quiet, family-friendly community with easyaccess to parks, schools, transit, and nearby amenities.Clean, well-maintained, and ready for immediate occupancy - a great place to call home! (id:60365)
1706 - 88 Park Lawn Road
Toronto, Ontario
Welcome to a stunning 2 bedroom and den at South Beach Condos, known for its 5 star amenities and gorgeous lobby. The functional, split bedroom, open concept layout of this unit provides for a lot of space to entertain. Floor to ceiling windows bring in a ton of natural light. A modern kitchen with stainless steel appliances and large island will satisfy your inner chef. The primary bedroom has a beautiful ensuite bathroom and a large walk-in closet with organizers. Enjoy mesmerizing lake views from your balcony, living room and primary bedroom. A second full washroom, a den with space for a small desk, a parking spot and a locker are included to cover all your needs. Walking distance to shops, restaurants, TTC, Lake Ontario, trails, Humber Bay Park, Mimico Creek. (id:60365)
2304 - 80 Marine Parade Drive
Toronto, Ontario
Located In The Highly Desirable Humber Bay Shores! Over 700 Square Feet Of Living Space, This Unit Boasts A Contemporary Open Concept Floorplan With Tons Of Space And Natural Light. The Unit Features Laminate Floors Throughout, Stainless Steel Appliances, Modern Fixtures And A Huge Balcony With Gorgeous Views Of Lake Ontario From The 23rd Floor! Open Concept Den Perfect For Home Office Desk Space. Parking and Locker Included. Bike Trails, Beaches, Shops, Restaurants, Grocery Stores And Other Amenities Are Walking Distance. Steps To Lakefront Trails W/ Walking And Biking Options, Marina, Supermarket and Cafes. Minutes To Downtown W/ Easy Access To The Gardiner, Lakeshore & Hwy 427. Great Building Amenities: Gym, Pool, Party Rm, Theatre, Rooftop Deck, Guest Suites & More. (id:60365)
811 - 1276 Maple Crossing Boulevard
Burlington, Ontario
Welcome to the 'Grande Regency' - a well-managed, beautifully maintained condo in Burlington's convenient Maple neighbourhood. This spacious 2 bdrm + den, 2 bath suite offers comfort, functionality, and exceptional value in a location that places every convenience at your doorstep. A welcoming foyer introduces the unit with an oversized storage closet & in-suite laundry for everyday ease. The large kitchen features S/S app, ample cabinetry, & a peninsula with breakfast bar seating for 3+, seamlessly connecting to the open-concept living/dining area. Durable laminate flooring & upgraded lighting fixtures elevate the space w/ modern appeal. Just off the main living area, sliding doors open into a versatile den/office - currently utilized as a 3rd bdrm - ideal for guests, work, or relaxation. The spacious primary bdrm offers dbl oversized closets & a tastefully updated 4-pc ensuite bath w/ a shower/tub combo. A well-appointed 2nd bdrm w/ an oversized storage closet and a 3-pc bath feat an oversized walk-in shower complete the interior layout. This unit includes 1 underground parking space (#365, P2) & 1 storage locker (#140, P1, Room C). The Grande Regency provides residents w/ an impressive list of amenities: front desk concierge/security, recently renovated lobby & hallways, party room, library, gym, sauna, racquetball/squash courts, guest suite, tennis court, outdoor pool, communal BBQ areas, car wash, rooftop terrace, & more. Reasonable monthly fees make this an all-inclusive building, covering heat, hydro, water, A/C, television, high-speed internet, building insurance, building maintenance, and access to all amenities. Located in Burlington's Maple neighbourhood, residents enjoy unmatched convenience: Spencer Smith Park, the waterfront trail, Joseph Brant Hospital, Mapleview Mall, local shops, restaurants, major GO & transit routes, and easy QEW access are all moments away. A vibrant, walkable community with everything you need right at your fingertips. (id:60365)
5 Hines Street
Brampton, Ontario
Stunning 4-bedroom townhome Located in a Family Friendly in Northwest Brampton. The main floor boasts 9ft Ceilings, Gleaming hardwood floors, Oak Staircase , Separate Living And Family Room With Open Concept Kitchen And Breakfast Area, Granite Countertop, S/S Appliances, Large Centre Island, 2nd Floor Offers 4 Spacious Bedrooms. Master Bedroom With 5 Pc EnSuite. New Laminate Flooring, Close To all Amenities, Mnts To Bus Stops, Schools. This is your ideal family home!Do Not Miss This One. (id:60365)
370 Meadow Wood Lane
Mississauga, Ontario
Amazing opportunity near the waterfront in the renowned Rattray Park Estates. Located just a few steps from Mississauga's stunning shoreline 370 Meadow Wood Lane offers a rare chance to own a 7,000 sq. ft. masterpiece of luxury real estate in one of the city's most prestigious south-end enclaves. Designed by the award winning architectural studio SMPL this show stopping home was envisioned with soaring ceilings, grand open-concept living spaces, a showpiece chef's kitchen, expansive bedrooms with spa-inspired ensuite's, and a lavish primary suite. The blueprint of this home reflects true high-end craftsmanship and modern elegance. The lower level features above-grade windows, a massive family room/recreation area, guest suite, den and an additional400 sq. ft private space that would be ideal for a gym, golf simulator or cigar lounge! The choice is yours...Presently the home is dry walled, presenting buyers with two exceptional opportunities: purchase now and complete the home to your exact vision, selecting your own finishes and design touches or purchase now and allow the builder to complete the project, delivering a fully finished, move-in-ready luxury residence. Located Steps from waterfront trails, Adamson Estate, Rattray Marsh walking trails, Meadow Wood Tennis Club and Meadow Wood Lakefront Park, Port Credit Yacht Club, and the vibrant shops and restaurants of Clarkson Village and Port Credit, this property offers unmatched potential for your future luxury home in one of Mississauga's most sought-after locations. Please reach out to listing agent with any questions or to set up a private tour. (id:60365)
3495 Riverspray Crescent
Mississauga, Ontario
Welcome To 3495 Riverspray Crescent, A Stylishly Renovated 3 Bedroom 3 Bathroom Detached Bungalow Tucked Away In One Of Mississauga's Most Sought After Neighbourhoods. From The Moment You Walk In, The Bright Open Concept Layout, Wide Plank Oak Floors, Smooth Ceilings And Recessed Lighting Create A Warm Modern Feel Perfect For Both Everyday Living And Entertaining. The Custom Kitchen Steals The Show With Its Two Tone Cabinetry, Book Matched Ceasarstone Counters, Waterfall Island, Stainless Steel Appliances And A Convenient Eat In Area With Walk Out To The Patio Overlooking The Ravine.The Main Floor Flows Seamlessly While The Fully Finished Lower Level Expands Your Living Space With A Generous Rec Room, Cozy Cork Flooring, Built In Bar And A Sleek 3 Piece Bathroom, Ideal For Movie Nights, Game Days Or Hosting Friends. The Double Car Garage Has Been Transformed With Drywall, Pot Lights, Heat Pump And EV Charger And Is Currently Used As A Studio, Offering Endless Options For A Home Gym, Creative Space Or Workshop.Outside, Your Private Backyard Retreat Backs Directly Onto The Ravine And Creek, Providing A Peaceful Nature Filled Escape Right At Home. All Of This On A Quiet Crescent Just Minutes To Top Rated Schools, Parks And Trails, Riverwood Conservancy, Credit Valley Golf Club, Shopping, Dining, Transit And Major Highways. Modern Design, Thoughtful Upgrades And An Incredible Location Make This Home A Truly Special Offering. (id:60365)

