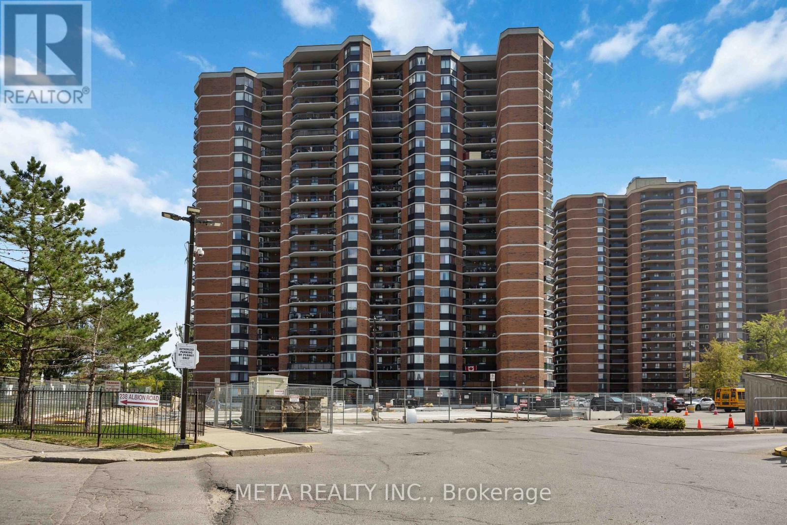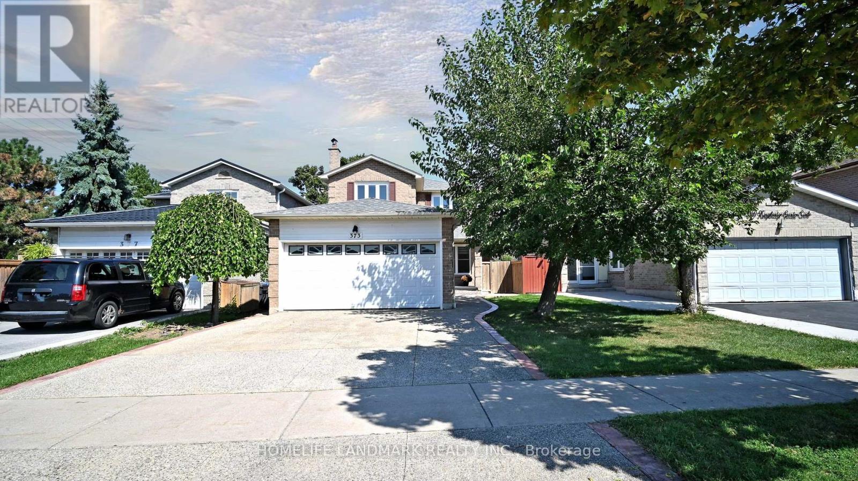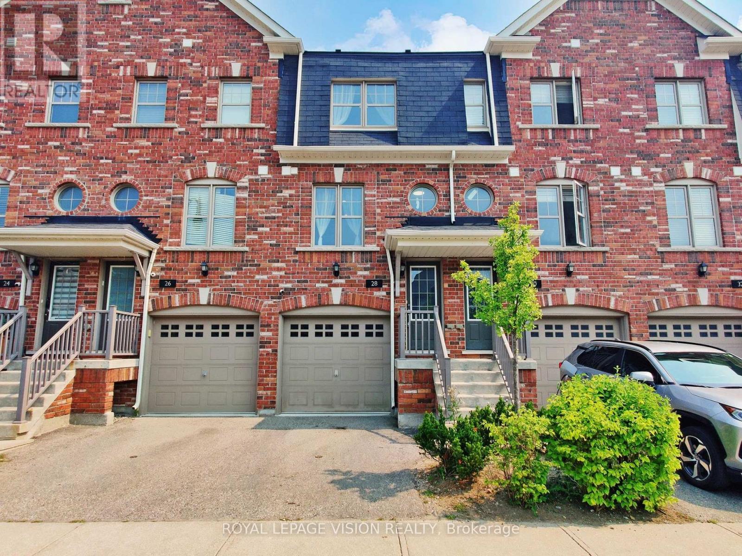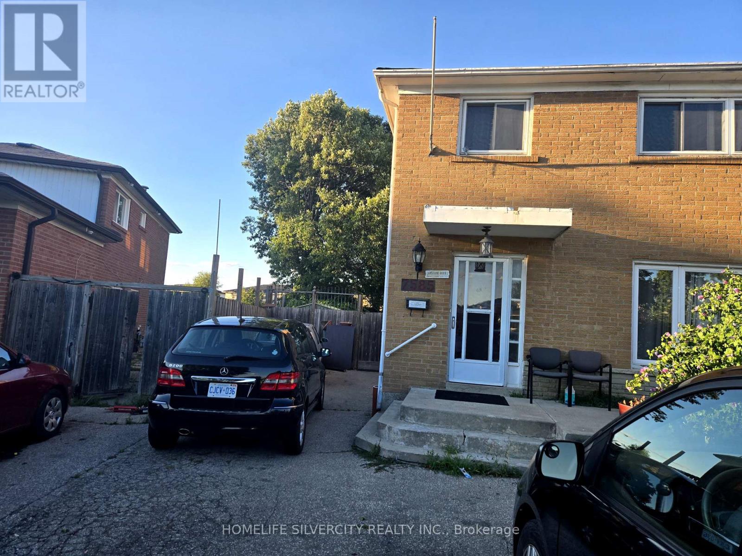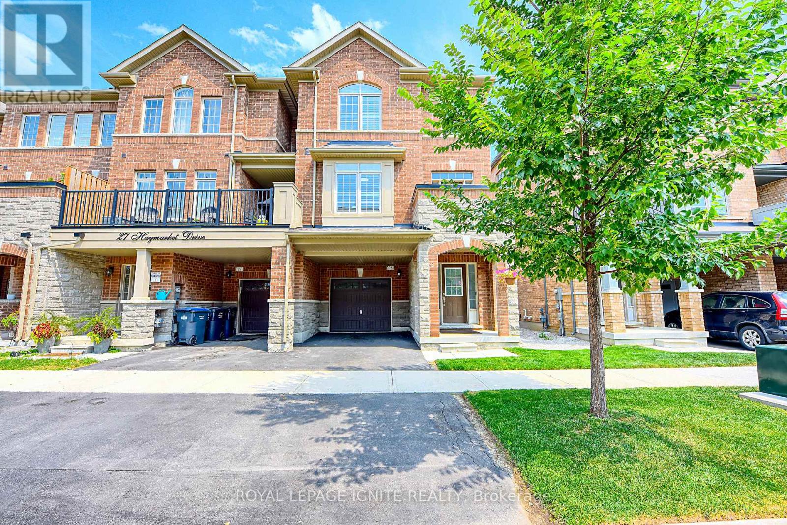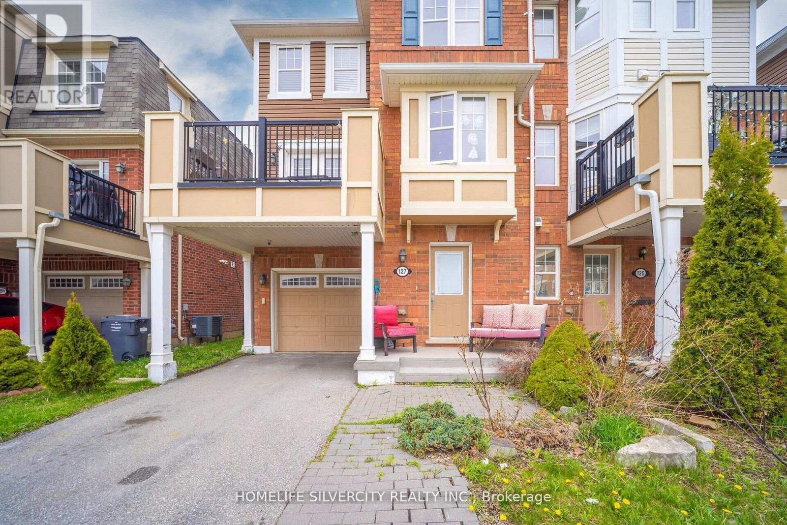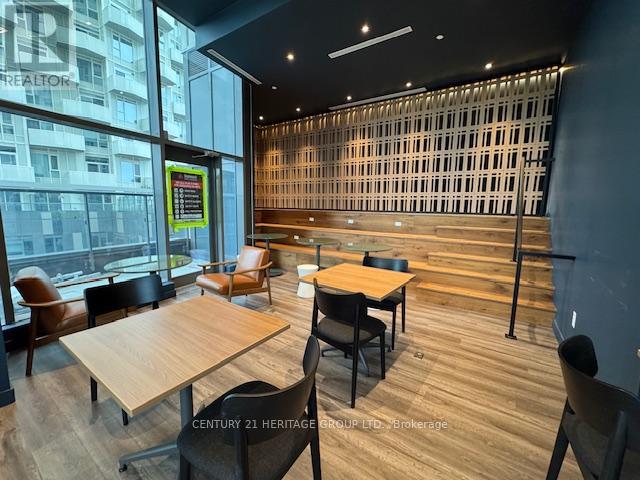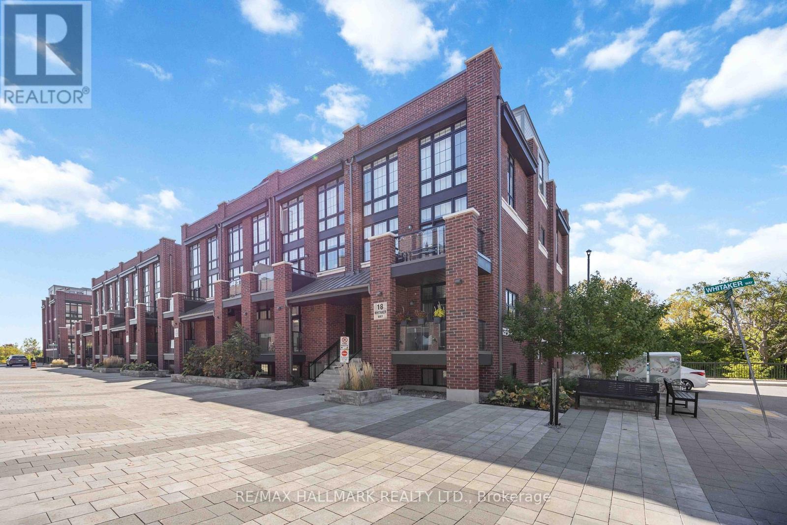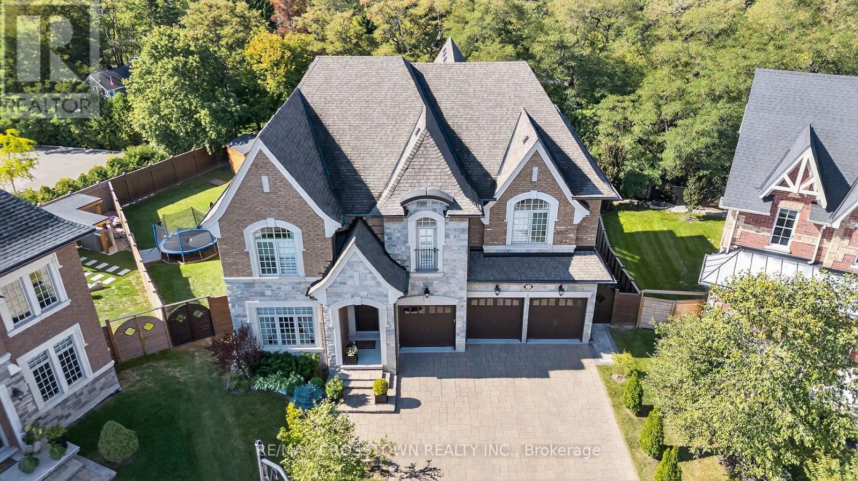604 - 236 Albion Road
Toronto, Ontario
Welcome to this spacious and bright 3-bedroom, 2-bathroom condo in the heart of Toronto. This well-maintained, carpet-free unit offers a functional layout designed for both comfort and convenience.The open-concept living and dining area is filled with natural light, creating a warm and inviting space for everyday living or entertaining. The modern kitchen provides ample cabinetry and counter space, perfect for family meals or hosting guests. Each of the three generously sized bedrooms offers plenty of room for rest and relaxation, with the primary suite featuring its own private 2-piece ensuite.Additional highlights include in-unit laundry for added convenience and all utilities included except hydro, offering peace of mind and predictable monthly costs. The unit also comes with an open balcony where you can enjoy fresh air and outdoor views.Situated just minutes from Highway 401, public transit, schools, parks, and shopping, this location is ideal for commuters and families alike. Residents of the building enjoy access to amenities such as a fitness centre, party room, and visitor parking. Dont miss your chance to own this spacious condo in a well-connected Toronto neighbourhood! (id:60365)
373 Kingsbridge Garden Circle
Mississauga, Ontario
(2025) Separate entance Legal Basement Second Unit: Renovated with a modern washroom, kitchen, and separate entrance. Estimated cost: $100,000; potential rental income of $2,000 - $2,500/month.**(2023)Tankless hot water tank owned! !**Flood Prevention: Equipped with backflow prevention and a basement pump to protect against heavy rainfall.**Comfort Enhancements: Subfloor insulation for warmth; **freshly painted walls and baseboards for a modern look.**Upgraded Lighting & Security: Stylish pot lights and a whole-house alarm system for safety and elegance.**Custom Zebra Blinds: High-quality, stylish window treatments.**Electrical Panel Upgrade: Modernized for efficiency and safety.**Elegant Hardwood Flooring through 1st and 2nd floor .**Outdoor Features: Spacious backyard deck for entertaining and areas for vegetable and flower gardening.**Backyard Mature Trees: Enjoy a delicious pear tree and a robust mulberry tree in the yard. **2021 changed new roof.THIS HOME IS JUST MINUTES FROM TOP-RATED SCHOOLS, PARKS, SQUARE ONE SHOPPING CENTRE, AND MAJOR HIGHWAYS (403, 401, 410). PUBLIC TRANSIT, INCLUDING THE MISSISSAUGA TRANSITWAY, IS WALKING DISTANCE-MAKING DAILY COMMUTES EFFORTLESS. (id:60365)
62 - 28 Soldier Street
Brampton, Ontario
Welcome to 28 Soldier St, backing a ravine, nestled in the heart of Mount Pleasant Village a freshly painted, beautifully maintained 3-storey townhome backing onto serene greenspace with no rear neighbours.This move-in ready home features a bright and open main floor with a spacious kitchen and living room, offering large windows and peaceful ravine views. Enjoy your morning coffee or unwind while overlooking nature.Upstairs, you'll find two generously sized bedrooms with ample closet space and a full bath. The finished walk-out basement leads to a backyard that opens directly to the greenspace perfect for relaxing, entertaining, or setting up a home office or gym.Located in a quiet, family-friendly neighbourhood, you're just minutes from Mount Pleasant GO Station, parks, schools, and vibrant community amenities.Explore the Mount Pleasant Civic Square, featuring a skating rink, playground, public art, and a heritage library inside a restored train station. Walk or bike the 4.4 km Mount Pleasant Recreational Trail, or enjoy nearby parks like Angus Morrison and Creditview Sandalwood, known for inclusive playgrounds, sports fields, and scenic trails.Everyday conveniences are within easy reach walk to cafes, salons, and restaurants around the Town Square, or drive to Fortinos, Walmart, FreshCo, and more.Zoned for Mount Pleasant Village Public School and near St. Edmund Campion Secondary, with new feeder schools coming in 2025.Low-maintenance living with garage access, fresh neutral tones, and a peaceful natural setting ideal for first-time buyers, families, downsizers, or investors.Homes backing onto ravine rarely come available don't miss your chance! (id:60365)
801 - 28 Ann Street
Mississauga, Ontario
Welcome to Westport Condos, a premier Port Credit landmark where this 1-bedroom, 1-bathroom, 1 parking and locker offers 636 sq. ft. of sophisticated living, and 99 sq. ft. private balcony with stunning southeast views of Toronto's skyline and Lake Ontario, one underground parking space and a storage locker for seamless convenience. Situated in the vibrant heart of Port Credit, steps from the Port Credit GO Mobility Hub and upcoming Hurontario LRT, Westport Condos blends urban connectivity with waterfront tranquility. This architectural masterpiece features over 10.5 ft ceilings and over 15,000 sq. ft. of interconnected amenity spaces across two floors, including a 24/7 concierge for peace of mind, a café-style co-working hub with a private boardroom and kitchen, a state-of-the-art fitness centre with a dedicated yoga studio, a children's activity space for play and creativity, and pet-friendly amenities like an enclosed dog run, heated indoor waiting area, and pet spa. The breathtaking rooftop terrace offers panoramic lake and city views, ideal for relaxation or entertaining, complemented by a sports and entertainment lounge and guest suites for visitors. Inside, the condo boasts floor-to-ceiling windows, wide plank flooring, a modern kitchen with stainless steel appliances and stone countertops, a spacious bedroom with a walk-in closet, and a luxurious 5-piece bathroom. With a Walk Score of 81, enjoy Port Credits vibrant cafes, restaurants, boutique shops, and over 225 km of scenic trails and parks, all minutes from Lake Ontario's shores and the marina. Perfect for professionals, couples, or pet owners seeking an upscale, pet-friendly lifestyle, Westport Condos delivers unmatched elegance and community. Check out the video tour for more information!!!! Parking P6 Unit 200 -Locker P6 379 * Bike Storage: $75 per year* Guest Suites: $125 per night* Utilities: (internet included in the maintenance fee) ***Currently generates income and would be great for investors*** (id:60365)
7585 Wrenwood Crescent
Mississauga, Ontario
Stunning 4-bedroom home with a fully finished 2-bedroom basement apartment. Features a brand-new kitchen and new hardwood flooring on the main level. Situated on a large pie-shaped lot with one of the biggest backyards in the area. Spacious driveway accommodates up to 8 vehicles. Located in a prime neighborhood close to public transit, major highways, Westwood Mall, schools, grocery stores, a community center, and within walking distance to a church. This income-generating property is a fantastic opportunity for first-time home buyers or savvy investors. Priced to sell motivated seller! (id:60365)
301 O'donoghue Avenue
Oakville, Ontario
Welcome to 301 O'Donoghue Ave a beautifully upgraded, east-facing smart home on premium lot in Oakville's desirable River Oaks community. Backing onto a trail and greenery, this 3+1 bedroom, 4 bathroom residence offers the perfect balance of upscale living and family comfort. The main floor showcases a family room combined with the dining room, a separate living room, hardwood flooring throughout, an open concept chef-inspired kitchen with quartz counters, upgraded backsplash and cabinetry, smart stainless steel appliances, and a custom chimney rangehood. A premium stone accent wall with gas fireplace in the living room, while patio doors with built-in blinds open to a private backyard oasis featuring a deck, gazebo, finished concrete fire pit area, shed, and direct garage access. Iron picket stairs leading upstairs, we find three generous bedrooms, spa-like bathrooms with smart mirrors, stacked upper level laundry, and a primary retreat with a spacious walk-in closet and luxury ensuite. The fully finished basement can be used as an in-law suite with kitchenette, built in TV Stand, bedroom, spa-inspired bath, second laundry in the utility room, and direct garage entry. The garage itself impresses with epoxy flooring, built-in shelving, a smart opener, and access to both the backyard and basement. Set in the highly desirable River Oaks, this home is surrounded by top-rated schools, parks, and trails. Just minutes to River Oaks Park, Rimmington Park, and Munn's Creek, plus steps to transit, close proximity to shopping, and Oakville Trafalgar Memorial Hospital, the location offers the perfect balance of convenience, community, and lifestyle. A true blend of upscale finishes and family living in one of Oakville's most desirable neighbourhoods. (id:60365)
25 Haymarket Drive
Brampton, Ontario
END UNIT townhome in the urban living Northwest Brampton. Spacious modern three-Storey townhouse ideal for family living. 9 feet ceilings, 3 bedrooms, 3 bathrooms, with plenty of light throughout. Step into the inviting ground-level foyer with convenient garage access perfect for cozy living room or office room setup. The spacious primary suite with a walk-in closet and a sleek 3-piece ensuite. The second floor with a contemporary kitchen with living and dining with breakfast areas. Enjoy the private balcony from the living room. Located close to parks, highly rated schools, Mount Pleasant GO, and other amenities. (id:60365)
127 Bleasdale Avenue
Brampton, Ontario
Welcome to this lovely 3-bedroom end-unit freehold villa, just a 5-minute walk to Mount Pleasant GO Station! This well-maintained home features: Hardwood floors and hardwood staircase, Quartz countertops, Upgraded backsplash tiles. Bright and functional layout. Located in a prime location, you can walk to the GO Station, schools, public transit, and the library. Just a short drive to Highways 401 & 407, making commuting a breeze. Don't miss this opportunity to own a beautiful home in one of Brampton's most convenient and family-friendly neighborhoods! (id:60365)
73 Wozniak Road
Penetanguishene, Ontario
Welcome to This Stunning Custom-Built Craftsman-style Home, Located on a Quiet, Private Tree-Lined Lot with no Rear Neighbours and Deeded Access to the Pristine Shores of Georgian Bay just Steps Away. This Thoughtfully Designed Family Home Offers 2,170 SF of Total Living Space , a Fully Finished Basement, Combining Comfort, Quality, and Style Throughout. Inside, You'll Find 3 Spacious Bedrooms, 2.5 Bathrooms, and a Bright, Open-Concept Main Floor with Hardwood Flooring, Pot Lights, and 9-ft ceilings Throughout. The Custom Chef's Kitchen Features Quartz Countertops, a Large Centre Island with Plenty of Storage, Stainless Steel Appliances, Soft-Close Cabinetry, and Tiled Backsplash. Walk Out to a 400 sq. ft. Deck Overlooking a Mature Treed Yard, Fire Pit, and Custom Shed, Offering Privacy and Seasonal Water Views. Upstairs Includes a Versatile Loft/Reading Nook, Second-Floor Laundry Room with Custom Wood Counter and Storage. Serene Primary Suite with Walk-in Closet and a Spa-like Ensuite featuring Waterfall Shower and Wood-Accented ceiling. The Additional Bedrooms are connected by a Jack & Jill bathroom with a Large Quartz Vanity and Dual Sinks. Finished Basement Offers a Cozy Rec space with Shiplap Electric Fireplace, Egress Windows, and an Efficient Utility Room Complete with a Workbench, Storage Shelving, HRV system, Water Softener, and separate panels for the Home and Utilities. Garage Features Extra-tall ceilings and a Dedicated Workshop Area, Perfect for Storage, Tools, or Hobbies. Just minutes from downtown Penetanguishene, marinas, shops, parks, and Georgian Bay beaches, this home is a rare offering that blends modern living with natural beauty. (id:60365)
807 - 474 Caldari Road
Vaughan, Ontario
Brand New, Luxury 1+Den Condo with parking in the Heart of Vaughan (Jane/Rutherford) Across from Vaughan Mills. This bright and modern suite features: A den that can be enclosed as a second room or office space. 9ft smooth ceiling. Large windows in both living and bedroom. Modern kitchen includes Stainless Steel kitchen appliances, Quartz countertop, backsplash. Modern window blinds. Quality laminate flooring throughout. A private covered balcony with great city view. Internet included. Building amenities include 24hr Concierge, a theatre, artist studio, fitness room, wellness spa, yoga room, lounge and party room, a work hub and outdoor terraces. Perfectly situated, the location offers unparalleled convenience with easy access to Highway 400, transit, Cortellucci Hospital, and steps to Vaughan Mills, and restaurants. Just minutes to Rutherford GO station, Vaughan Metropolitan Centre and TTC subway, downtown Toronto and York University are at the doorstep of this new community. Experience the perfect combination of luxury living and convenience. Welcome to the vibrant Abeja District Community. Whether you're a student, young professional, planning to downsize, or just looking for a stylish city pad, this unit is a must-see. (id:60365)
244 - 18 Whitaker Way
Whitchurch-Stouffville, Ontario
Welcome to Vista Flats & Towns! This beautiful end-unit condo townhome, built by Geranium Homes, is nestled in one of Stouffvilles most sought-after communities. Bright and spacious, it boasts large upgraded windows, soaring 9-ft ceilings, and an open-concept living and dining area with a walkout to the private balcony perfect for relaxing or entertaining. The sun-filled primary and second bedrooms feature oversized windows with serene green views of the ravine. Ideally located close to shopping, Stouffville GO Station, supermarkets, parks, and steps to the new local French Immersion School - Spring Lakes Public School. An excellent opportunity for first-time buyers or down-sizers to own a stylish home in a thriving, convenient neighbourhood! (id:60365)
10 Annsleywood Court
Vaughan, Ontario
Welcome to 10 Annsleywood Court, a meticulously maintained Rosehaven Platinum Collection residence in prestigious Kleinburg Heritage Estates. Set at the end of a quiet court, this home showcases over 7,000 sq. ft. of refined living space on a rare 13,627 sq. ft. pie-shaped lot, nearly double the size of regular 7100+ sq ft lots in the cul-de-sac. Delivering unmatched scale, distinction, and long-term value, it stands as the crown jewel of Heritage Estates.The original owners were passionate about their selections, elevating every detail beyond Rosehavens already high-end standards. Upgrades include oversized baseboards, widened trim, an upgraded foyer floor, and premium textured hardwood that adds timeless character and durability. Soaring 10 ft & 14 ft ceilings, integrated surround sound, and elegant detailing flow throughout. At the heart of the home, the chefs kitchen featuring Wolf and Sub-Zero appliances blends elegance with function. Custom cabinetry integrates the built-in refrigerator, oven, and steam-oven, while the centre island includes a built-in microwave and wine cooler. The second floor offers four spacious bedrooms, each with its own ensuite bath. The serene primary suite features a massive walk-in closet and a spa-inspired ensuite with heated floors.The finished walkout basement includes a media room, a full bathroom, an exercise room, a custom wine cellar, and a 600 sq. ft. recreation/family room with direct walkout access to the patio and backyard. The versatile space easily offers 5th bedroom potential. Outdoors, over $80,000 in professional landscaping includes an interlock stone patio, premium stonework along the walkway, and natural rock accents - a durable, well-designed space for dining, lounging, & family enjoyment. Combining Rosehaven Platinum craftsmanship and the largest lot in Heritage Estates, 10 Annsleywood Court offers discerning buyers a rare chance to call Kleinburgs most distinguished address their own. (id:60365)

