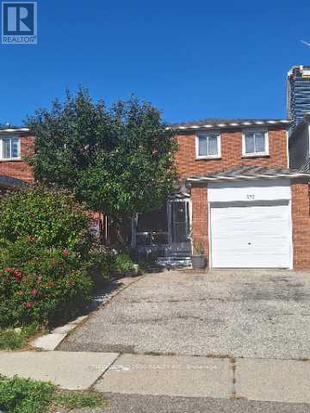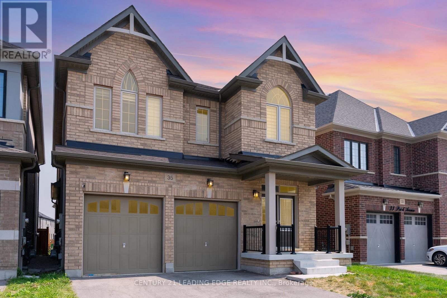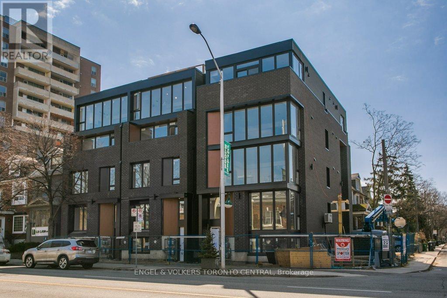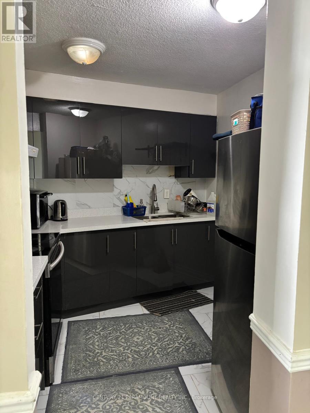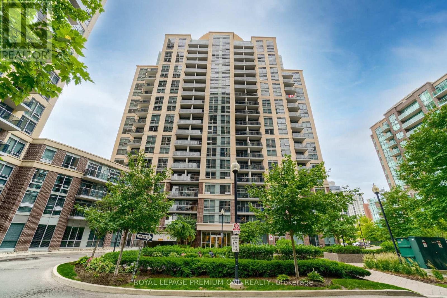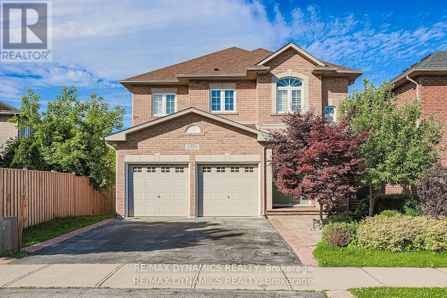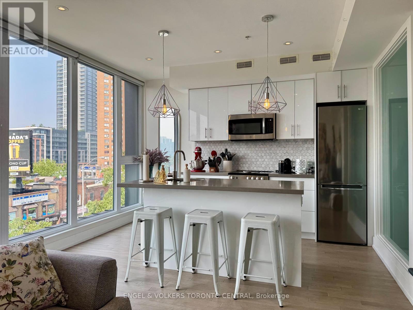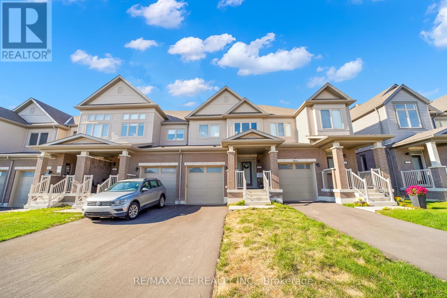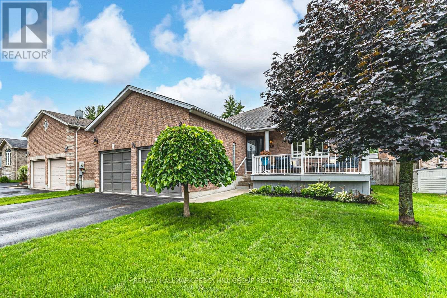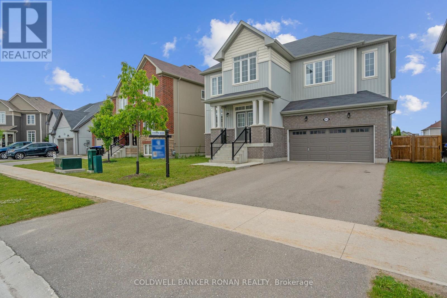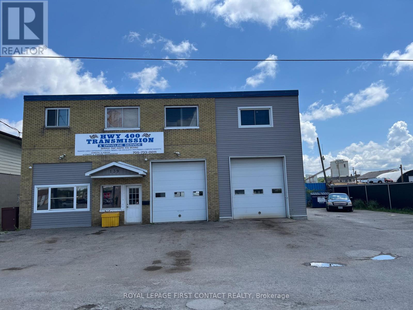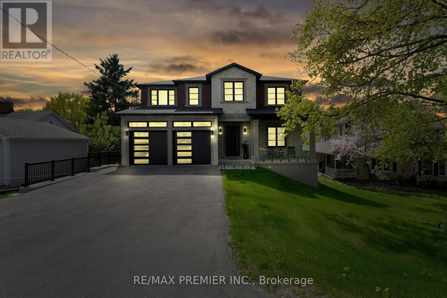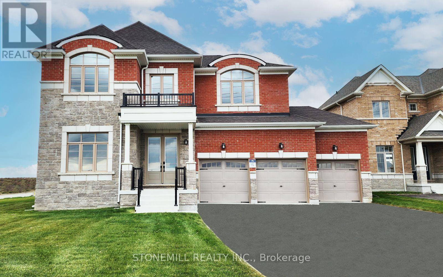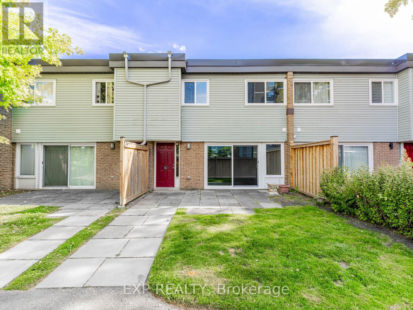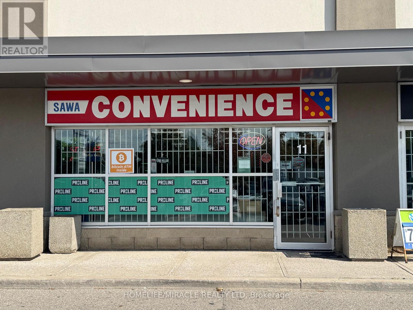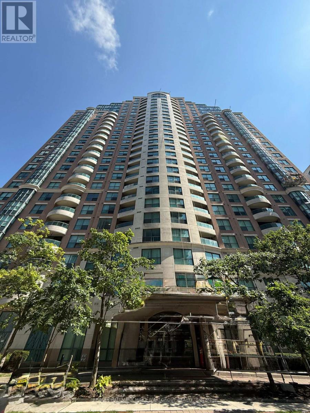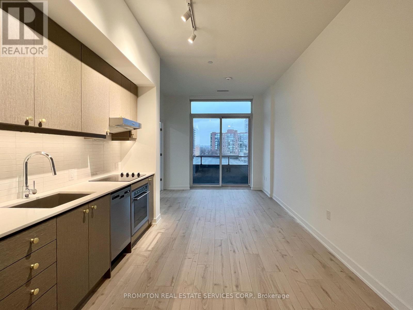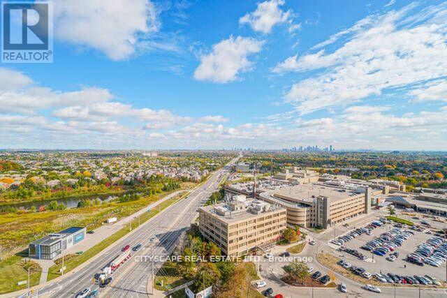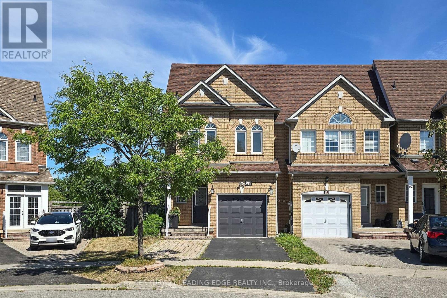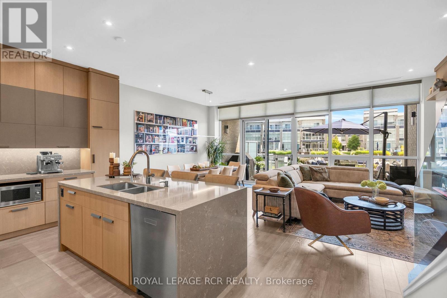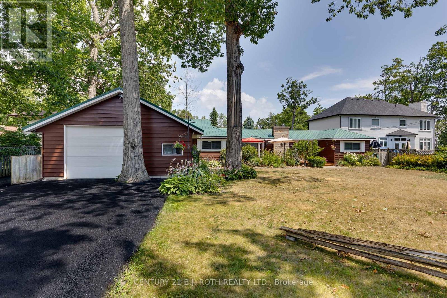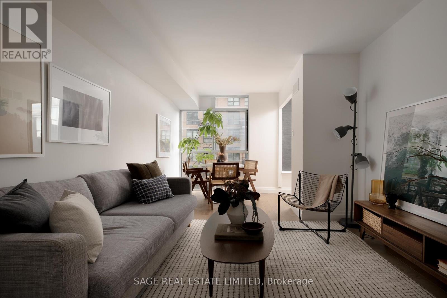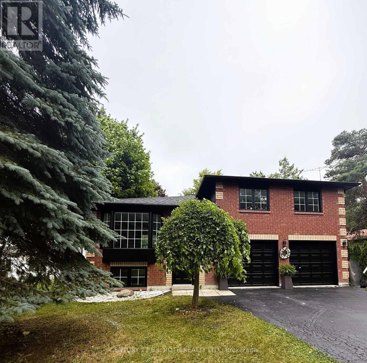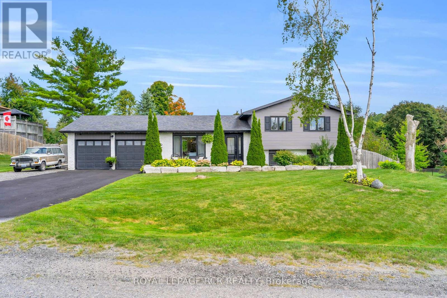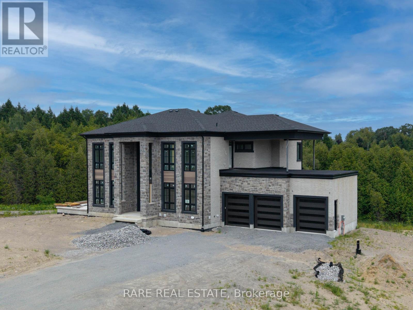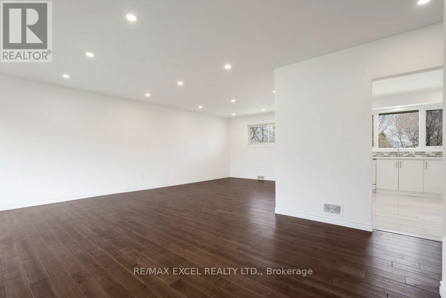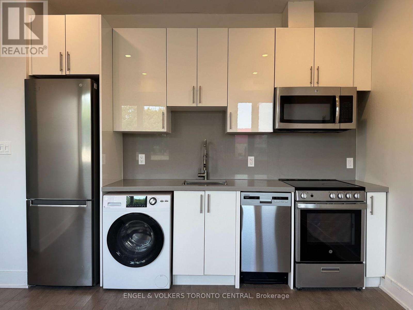676 Galloway Crescent
Mississauga, Ontario
Detached Home in the Heart of Mississauga. With 3 bedrooms 2 and 1/2 washrooms. Laundry room on the main floor. A lovely very large Spacious Sunroom and large backyard area. Roof and shingles done from Home Depot in 2023. Freshly Painted Main Floor, New Pot-lights in Living Room and Kitchen. This home is in the Highly Sought After Hurontario Area! It is located near shopping centers, Top-Rated schools, and parks. Convenient access to major highways including the 403, 401 and QEW. Minutes from Square One Shopping Centre, restaurants, movie theatres, Living Arts Centre, Heartland Town Centre, Go Transit, Sheridan College and bus stations. Yet nestled in a quiet family-oriented Neighborhood. This is a very cosey and welcoming home! (id:60365)
35 Petch Avenue
Caledon, Ontario
Absolutely stunning less-than-5-year-old 5-bed, 5-bath home with over $50K in upgrades! Nearly 3,000sq. ft. of modern, open-concept living featuring 9-ft ceilings, hardwood floors, and a spacious great room with a gas fireplace. Chef's kitchen boasts quartz counters, sleek backsplash & oversizedislandideal for entertaining. Each bedroom offers an en-suite or semi-ensuite access. Primary suite includes a walk-in closet & spa-like bath. Located in a high-demand family-friendly area close to parks, schools & amenities. Energy-efficient construction, move-in ready, and meticulously maintained. A true gem! (id:60365)
4 - 1557 Bloor Street W
Toronto, Ontario
Move in by October 1st and receive 1 month FREE rent! Situated along Bloor Street West, steps to High Park and Roncesvalles! This tasteful three bedroom, two bathroom apartment resides on the second floor of a quiet, boutique building, encapsulating the perfect blend of urban tranquility and luxurious living.The living and dining areas provide an expansive canvas for both relaxation and entertainment, while the bedrooms offer ample space for a good night's sleep. Enjoy private access to a dedicated space on the building's rooftop deck, offering breathtaking views of West Toronto after a busy day in the city. Living in such a desirable neighbourhood, there is immediate access to an array of dining, shopping and entertainment venues. Street permit parking is available through the City or at a monthly cost across the street at Edna Avenue lot. (id:60365)
1615 - 50 Mississauga Valley Boulevard
Mississauga, Ontario
Beautiful 16th Floor Unit, 2Br + 2 Bath With 1000 SQ FT Of Quality. Open Concept Living Space Offers Huge Bright Windows, Spacious Dining Area Leads Into Upgraded Kitchen W/ Stainless Steel Appliances, Large Master Feat. Walk In Closet. Second Large Bedroom Renovated Full Bath. Multiple Storage Space. Walking Distance To Schools & Community Centre. Close To HWY 403 & 10. (id:60365)
911 - 1 Michael Power Place
Toronto, Ontario
Welcome to Vivid Condos- where style meets convenience in one of the city's most sought-after locations! This bright and spacious corner unit offers a thoughtfully designed split-bedroom layout featuring 2 generously sized bedrooms and 2 full bathrooms. Enjoy an open-concept kitchen complete with stainless steel appliances, a center island with a stunning Quartz waterfall countertop, and a ceramic backsplash- perfect for entertaining or casual dining. The primary bedroom boasts its own private ensuite and closet, while laminate flooring runs seamlessly throughout the unit. Residents enjoy access to premium building amenities, including 24-hour concierge, indoor pool, sauna, gym, party room, and theatre. Just steps to the TTC, subway, shopping, top-rated restaurants, and major highways- everything you need is at your doorstep. Don't miss this fantastic opportunity to live in a vibrant, connected community! (id:60365)
2381 Grand Oak Trail
Oakville, Ontario
Nestled In The Heart Of West Oak Trails, One Of Oakville's Most Sought-After Neighborhoods, 2381 Grand Oak Trail Offers The Perfect Blend Of Modern Living, Family-Friendly Charm, And Unbeatable Convenience. This Beautifully Maintained Home Is A True Gem, Boasting Timeless Curb Appeal, Thoughtful Upgrades, And A Spacious Layout Designed To Fit today's Lifestyle. From The Moment You Step Through The Front Door, You're Welcomed Into A Warm And Inviting Space Filled With Natural Light, Stylish Finishes, And A Seamless Flow That's Perfect For Both Everyday Living And Entertaining. The Open-Concept Kitchen Features Stainless Steel Appliances, Sleek Cabinetry, And A Generous Island Ideal For Casual Meals Or Hosting Family And Friends. Upstairs, The Generously Sized Bedrooms Offer Peace And Privacy, While The Primary Suite Includes A Walk-In Closet And A Spa-Like Ensuite BathYour Personal Retreat After A Long Day. The Fully Finished Basement Provides Even More Versatile Living Space, Perfect For A Home Office, Media Room, Or Guest Suite. Enjoy Summer Evenings In The Private, Landscaped Backyard, Complete With A Deck And Space For Outdoor Dining. Surrounded By Parks, Top-Rated Schools, Walking Trails, And Just Minutes From Shopping, Highways, And The Oakville Hospital, This Location Truly Has It All. Whether You're A Growing Family Or A Savvy Investor, 2381 Grand Oak Trail Is A Rare Opportunity To Own A Turn-Key Property In A Prime Oakville Location. Don't Miss Your Chance To Call This Stunning House Your Home. (id:60365)
1 - 1555 Bloor Street W
Toronto, Ontario
Move in by October 1st and receive 1 month FREE rent! Situated along Bloor Street West, steps to High Park and Roncesvalles! This tasteful three bedroom, two bathroom apartment resides on the second floor of a quiet, boutique building, encapsulating the perfect blend of urban tranquility and luxurious living. The living and dining areas provide an expansive canvas for both relaxation and entertainment, while the bedrooms offer ample space for a good night's sleep. Enjoy private access to a dedicated space on the building's rooftop deck, offering breathtaking views of West Toronto after a busy day in the city. Living in such a desirable neighbourhood, there is immediate access to an array of dining, shopping, and entertainment venues. Street permit parking is available through the City or at a monthly cost across the street at Edna Avenue Lot. (id:60365)
4 - 1555 Bloor Street W
Toronto, Ontario
Move in by October 1st and receive 1 month FREE rent! Situated along Bloor Street West, steps to High Park and Roncesvalles! This tasteful three bedroom, two bathroom apartment resides on the second floor of a quiet, boutique building, encapsulating the perfect blend of urban tranquility and luxurious living. The living and dining areas provide an expansive canvas for both relaxation and entertainment, while the bedrooms offer ample space for a good night's sleep. Enjoy private access to a dedicated space on the building's rooftop deck, offering breathtaking views of West Toronto after a busy day in the city. Living in such a desirable neighbourhood, there is immediate access to an array of dining, shopping and entertainment venues. Street permit parking is available through the City or at a monthly cost across the street at Edna Avenue lot. (id:60365)
20 Pae Drive
Barrie, Ontario
FAMILY COMFORT, MODERN STYLE & A BACKYARD TO FALL IN LOVE WITH! This stunning all-brick two-storey home is nestled in a family-friendly neighbourhood on a quiet and safe street surrounded by great neighbours, with schools, shopping, entertainment, recreational activities, Highway 400 and the Barrie South GO Station just minutes away. A covered front porch and an interlock walkway lined with a garden bed create a warm welcome before stepping inside to a bright interior enhanced by modern paint tones, hardwood floors, two cozy fireplaces and pot lights. The kitchen is a true showstopper, showcasing white cabinetry with some glass inserts, stainless steel appliances and a timeless subway tile backsplash, while the family room offers a garden door walkout to the expansive backyard. Outdoors, this property shines with a spacious entertainers yard featuring an above-ground pool, a hard-top gazebo, a large deck and an impressive lot that stretches 209 feet on one side with plenty of grass space for kids and pets to enjoy - this backyard is absolutely stunning! Upstairs, three well-sized bedrooms provide comfortable retreats, including a generously sized primary with a sitting area, a four-piece ensuite and a closet with built-in shelving. The partially finished basement extends the living space with a recreation room that is perfect for movie nights, a 2-piece bath and plenty of storage. Everything you've been searching for in a #HomeToStay is right here, so stop scrolling and start packing! (id:60365)
14 Cherry Hill Lane
Barrie, Ontario
Nearly New Executive Style End Unit Freehold Townhome! 4 Bedrooms. Large Primary bedroom with walk in Closet and 4pc Ensuite with Luxurious Shower and Double Sinks. Stunning Sun Filled Kitchen with Numerous Large Windows, Break Bar, Plenty of Cabinet and Counter Space. Large Breakfast Area with walkout to Large Deck. Very Spacious Liv/Din Rm with B/I Electric Fireplace. Main Floor Features Access to Oversized Garage and Huge Bedroom with walk in Closet (Could be a Great Room or Office.) Convenient Laundry on Upper Bedroom Level. Large Unfinished Basement provides tons of storage! 3.5 Baths, Excellent Location Next To South Barrie Go Station. Many Oversized Windows. Close to Scenic Walking Trails, Schools and across the street from park. Great Open concept layout.5 appliances included. Tenant pays all utilities and hot water tank rental. (id:60365)
9 Black Creek Trail
Springwater, Ontario
Set on an expansive corner lot of over half an acre, this Gorgeous Custom-Built Sun filled in prestigious Black Creek Estates exemplifies luxury and thoughtful design in one of the area's most sought-after communities. With 4400 sq ft of living space & extremely rare 4 Car Garage, this home offers ample room for a comfortable and spacious lifestyle. 5 mins to Snow Valley Ski Resort & Vespra Hills Golf Course. This is a Corner property with 3 + 2 BR & 3.5 WR, and this exclusive estate home comes with 2 elegant offices, one office is conveniently located on the main floor and the other office, boasts of custom executive office cabinetry, is in the basement. The Kitchen has high end appliances has Shaker style Cabinets, glass inserts & undermount Lighting. Open concept layout has Family Room w/ Cathedral Ceiling & 9 Sliding Glass door opening to a stunning Backyard. The professionally landscaped backyard is a private oasis, complete with a newer inground pool, an automated sprinkler system, and a fully serviced cabana with hydroideal for hosting and relaxing in style.Hand scraped H/W Flooring in the home, spacious Master Bedroom Has Walk-in-Closet & Luxury 5-Piece Ensuite. Mud Room has custom shelving & quartz Counters. 4-Car Garage w/ high ceilings & 2 built in Car Lifts. Custom closets throughout the home including the basement. Lower Level has entrance from Garage, and has 2 BR, 1 WR, A large Family Room, wet bar & Custom-made Office. The Basement has legal approval for legal second dwelling with plans in place for a large 3 BR basement with a huge living area and a chefs kitchen. Home offers a great lifestyle with hiking, water sports, skiing, Golf, and quick access to all amenities of Barrie. This exceptional residence combines refined craftsmanship with modern comforts, offering an elevated lifestyle in an exclusive estate setting. (id:60365)
51 Sagewood Avenue
Barrie, Ontario
This stunning townhouse offers an exceptional opportunity to own a spacious 3-bedroom, 3-bathroom home in a highly sought-after location. Perfectly situated near Highway 400, South Barrie GO Station, scenic walking and cycling trails, top-rated schools, and vibrant shopping districts, this home is ideal for both commuters and families. Enjoy quick access to Friday Harbour Resort, golf courses, and year-round recreational amenities right at your doorstep! The exterior features charming curb appeal with a covered front porch and the convenience of no sidewalk, allowing parking for two vehicles in the driveway. Step inside to discover high-quality laminate and tile flooring throughout the main level and bathrooms, creating a modern and low-maintenance space. The open-concept kitchen boasts rich-toned cabinetry, a range hood, electric stove, and refrigerator, making it perfect for both everyday living and entertaining. The primary bedroom offers a private retreat complete with a 3-piece ensuite and walk-in closet, providing the perfect space to unwind. (id:60365)
95 Crompton Drive
Barrie, Ontario
CHARMING BUNGALOW WITH A VERSATILE LAYOUT IN A HIGHLY COVETED NORTH BARRIE COMMUNITY! Discover this inviting all-brick bungalow in one of Barries most sought-after north end neighbourhoods, just minutes from the Barrie Country Club, East Bayfield Community Centre, and the Barrie Sports Dome. Nature lovers will appreciate being just steps from trails, playgrounds, and parks, with a beautiful mature forest across the street and Little Lakes fishing pier just around the corner. Shopping, dining and daily amenities on Bayfield Street are close at hand, with quick Highway 400 access and only 11 minutes to downtown Barrie and the Kempenfelt Bay waterfront with its beaches, marinas, and lively year-round events. This home boasts fantastic curb appeal with a welcoming covered front porch, a generously sized front yard, a double attached garage with interior entry and an extended driveway for up to six vehicles. The fully fenced backyard offers a garden shed, gazebo, and a spacious deck for outdoor dining and entertaining. Inside, the bright open-concept layout flows seamlessly through the living, dining and kitchen areas. The stylish kitchen showcases a sleek tile backsplash, built-in appliances, island seating, and a sliding glass walkout to the deck for effortless al fresco dinners. The primary retreat features a walk-in closet, a private 4-piece ensuite, and direct deck access, while two additional bedrooms complete the main level - one currently used as a laundry room but easily converted back. The fully finished lower level adds incredible versatility with a large rec room, a 3-piece bath, two bedrooms plus a gym. A rare opportunity to own a spacious, move-in ready #HomeToStay in a prime Barrie location where lifestyle, comfort, and convenience come together - this one is not to be missed! (id:60365)
203 Roy Drive
Clearview, Ontario
Client RemarksWelcome to 203 Roy Drive, nestled in the picturesque Town of Stayner. This newly constructed The Glen layout by Zancor Homes is situated on a serene circular road.Offering over 2,800 square feet of elegantly designed living space, this bright and spacious home boasts FOUR bedrooms and FOUR bathrooms, making it ideal for a growing family!From cathedral ceilings and a stunning custom staircase to an open-concept layout, this home is designed to impress. Its perfect for both everyday living and entertaining. The home has been thoughtfully upgraded with 20x20 custom tiles throughout, sophisticated light fixtures, an oversized island with a striking waterfall countertop, and a walk-through butlers pantry. The modern custom kitchen flows seamlessly into the dining and family rooms, where a cozy fireplace sets the perfect atmosphere for family gatherings or entertaining friends.The second level features four generously sized bedrooms, including Jack-and-Jill bathrooms, providing ample space and convenience for family and guests alike. The laundry room is conveniently located on the upper level for maximum ease. The basement, currently unfinished with a roughed-in bathroom, offers a blank canvas to customize according to your future needs.Located in the charming and welcoming community of Stayner, this home is surrounded by excellent amenities, local events, and recreational activities. 203 Roy Drive is just steps away from the Stayner Community Centre, a park, and a baseball diamond. With its modern elegance, prime location, and tranquil surroundings, this home is a perfect setting for creating cherished family memories that will last a lifetime. (id:60365)
9 Ward Drive
Barrie, Ontario
Centrally Located Family Home! Great 2-Storey Property Close To Schools, Shops, Parks, Go Transit, A Public Library, Dining Options, & More! Tidy Curb Appeal Boasts A Brick/Vinyl Exterior, An Attached 1-Car Garage W/Updated Door, & Driveway Parking For 2. Enjoy Having No Sidewalk Directly In Front & A Charming Front Porch! Fully Fenced Yard W/Shed, Wood Deck, Gazebo, & Gardens! Bright Interior W/Updated Windows, Laminate Floors, & Crown Moulding. Combined Living/Dining Room W/2 Oversized Windows. Kitchen W/ W/O To The Backyard. A 2-Pc Bath Rounds Off The Main Floor. 3 Upstairs Bedrooms Served By A 4-Pc Bath. (id:60365)
139 Brock Street
Barrie, Ontario
Turnkey Automotive Service Business with 5-Bay Shop For SaleAn exceptional opportunity to own a well-established and profitable automotive service business in a high-traffic location. This turnkey operation features a fully equipped 5-bay shop with spacious work areas, high ceilings, and modern hoists ideal for servicing a wide range of vehicles.The shop is clean, well-maintained, and designed for operational efficiency, with a welcoming customer reception area, office space, and ample on-site parking. Zoned commercial the property offers easy accessibility for customers and commercial fleets alike.This is a perfect fit for an owner-operator, expanding business, or investor looking to step into a proven income-generating opportunity. The business has a loyal customer base, consistent cash flow, and upside potential through expanded services or marketing. Business and property are to be sold together. Financials, equipment list, and property details available upon request to qualified buyers. Don't miss your chance to own a thriving business with real estate. The building has 2 residential units on the second floor. The units are unfinished only rough framedand currently have no hydro or water. (id:60365)
233 - 60 Fairfax Crescent
Toronto, Ontario
Welcome to Wilshire on the Green Boutique Living in a Prime Location! Step into this beautifully upgraded 2-bedroom suite, perfectly situated just steps from Warden Station. Featuring a bright, functional layout and a rarely offered floor plan, this unit boasts 704 sq. ft. of interior space plus a massive southern facing 162 sq. ft. balcony, ideal for outdoor entertaining. Enjoy stylish new laminate flooring throughout, a modern kitchen with stainless steel appliances, a breakfast bar, new faucets, and upgraded light fixtures. The spacious semi-ensuite bathroom offers a relaxing soaker tub, while the primary bedroom includes a custom closet organizer for optimal storage. Additional perks include a large entryway closet, ensuite laundry, premium parking and large storage locker conveniently located near the elevator.The building offers excellent amenities, including a full-sized gym and a beautifully landscaped rooftop terrace, perfect for BBQs and hosting family or friends. Freshly painted and professionally cleaned, this move-in ready gem is a short stroll to Warden Subway, Warden Woods Conservation Area, schools, and shopping. A perfect blend of comfort, convenience, and value, this is urban living at its best! (id:60365)
42 Alice Street
East Gwillimbury, Ontario
Experience Luxury & Innovation At Its Finest! Custom-Built 4+1 Bed, 6 Bath Detached Home With No Expense Spared. Built On An ICF Foundation W/ Soaring 10.5 Ft Basement Ceilings, Fully Spray-Foamed Incl. Garage & Attic. Stone & Brick Exterior W/ Composite Deck, Aluminum Railing & Driveway For 6 Cars. Oversized 3-Car Garage W/ EV Charger Readiness, High-Lift Openers, & Future Sauna Wiring.Interior Boasts 7.5 Wide Hickory Engineered Hardwood, 8 Ft Solid Doors, 200 Amp Service, Elevator, 2 Offices, Private Gym W/ Mini Kitchen, Bourbon Room, Hot Tub & Walk-In Pantry. Chefs Kitchen W/ 48 Wolf 8-Burner Stove, Pot Filler, Quartz Counters, Full-Height Cabinets, Custom Hood, Side-By-Side 33 Electrolux Fridge & Freezer, Bosch Dishwasher, Wine Fridge In Island, & Solid Wood Island W/ Sink.Custom Wine Rack In Dining, Bar Lounge, Smart Toilets W/ Bidets, Designer AquaBrass Rain Showers, Heated Floors In Main & Primary Baths, Soaking Tub In Primary Ensuite, Custom Walk-In Closets. Dual Furnaces, HRVs & A/Cs For Efficiency. Approx. 150 Pot Lights, Aria Vents, Exterior Soffit Lighting, Gas BBQ & Dryer, Keyless Entry, Wired For Audio/Internet/Security W/ 11-Camera Alarm System. Electric 2-Way Privacy Fireplace In Primary. Truly A One-Of-A-Kind Luxury Home! (id:60365)
54 Prairie Grass Crescent
East Gwillimbury, Ontario
Stunning 4-Bedroom, 4-Bathroom Home in Sought-After Holland Landing Nearly 3,000 Sq. Ft. of Luxury Living! Welcome to 54 Prairie Grass Crescent, a sophisticated home that blends elegance, functionality, and comfort. Offering almost 3,000 sq. ft. of well-designed space, this residence is perfect for modern family living and entertaining. Ideally situated just minutes from Hwy 404, Upper Canada Mall, Costco, top-rated schools, and scenic parks, the location provides both convenience and tranquility. The gourmet kitchen is a chefs delight, featuring granite countertops, stainless steel appliances, a gas stove with pot filler, range hood, and a stylish backsplash. Designed for connection, the open-concept layout flows seamlessly into the dining and living areas, making it the heart of the home. The main floor also boasts soaring 9-ft ceilings and a private office, ideal for working from home or quiet study. Upstairs, the primary suite offers a true retreat with a spa-like ensuite complete with a free-standing tub, frameless glass shower, and modern finishes. Three additional spacious bedrooms and multiple bathrooms ensure comfort for the whole family. California shutters throughout add sophistication while offering both light and privacy. The walk-out basement with a separate entrance provides endless opportunities whether as an in-law suite, rental income, or personalized recreation space. High-end finishes, thoughtful design, and meticulous details elevate every corner of this home. Located in the family-friendly community of Holland Landing, residents enjoy access to beautiful trails, community centres, and the nearby East Gwillimbury GO Station for easy commuting to Toronto. With a perfect balance of small-town charm and big-city amenities, this home presents a rare opportunity in one of York Regions fastest-growing communities.Dont miss your chance to own this exceptional property schedule your showing today! (id:60365)
95 Denney Drive
Essa, Ontario
Welcome to the Heartland Community by Brookfield Residential, an upscale, family-friendly neighborhood nestled in the charming Town of Baxter. This growing community is just a short drive from Alliston or Angus, providing ample access to outdoor activities along with modern lifestyle conveniences and energy efficient living. This stunning brand new 310 0sq ft Windermere model features over $100k in upgrades, including soaring 10' main floor ceilings, 4 generously sized bedrooms and oversized windows allowing an abundance of natural light throughout. A main floor office/study provides for a private work area, and the large mudroom leads to your 3-car garage, ensuring that parking is never an issue. The chef-inspired kitchen showcases upgraded two-toned cabinetry, backsplash and quartz countertops with a centre island and breakfast bar. Retreat upstairs to the primary bedroom with hardwood floors, raised tray ceiling, and 5-piece ensuite. Enjoy direct washroom access from all bedrooms, along with a generous sized laundry room and ample storage space. Stainless steel kitchen appliances and side by side washer and dryer are included and central A/C is already installed, making this home truly turnkey and ready for you to move in. Home is covered under the Tarion New Home Warranty. **Pictures have been virtually staged** (id:60365)
434 Marybay Crescent
Richmond Hill, Ontario
New Renovated Basement Master Bedroom With Private Washroom, Total Area Around 550 Square Feet. Large Space Washroom, Furniture Included, All Brand New. Living Rm and Laundry Rm in Basement share with owner. Kitchen on Main Fl share with owner. Rent Include utilities, internet and parking. No separate entrance. Convenient location perfect for a single tenant seeking comfort and value (id:60365)
161 Milestone Crescent
Aurora, Ontario
Charming 3-Bedroom Townhouse in the Heart of Aurora. Welcome to this beautifully maintained 3-bedroom, 20 bathroom townhouse located in the sought-after community of Aurora. Perfect for families, first-time buyers, or investors, this home combines comfort, functionality, and convenience in one inviting package. Step inside to a spacious layout, featuring a generous living area ideal for relaxing or entertaining. The kitchen offers ample cabinetry and counter space, creating a practical and efficient workspace for meal prep. Upstairs, you'll find three well-proportioned bedrooms, each with large closets for plenty of storage. A full bathroom is conveniently located on the upper level, while a guest-friendly powder room is available on the lower level. Enjoy the outdoors in your private garden backyard perfect for summer barbecues, gardening, or simply unwinding in the fresh air. Beautifully updated outdoor pool for the community to enjoy. Located in a family-friendly neighborhood, this home is just minutes from highly rated schools, parks, shopping, restaurants, recreation facilities, public transit, and the Aurora GO Station. Don't miss your chance to own this charming townhouse in one of Auroras most desirable locations! (id:60365)
57 Milson Crescent
Essa, Ontario
This beautifully finished 3-storey townhome features a timeless brick and stone exterior, 9-foot ceilings, and nearly 2,000 sq ft of thoughtfully designed living space. The eat-in kitchen boasts stunning quartz countertops, large island with breakfast bar, a stylish backsplash, upgraded cabinetry, pantry and a walkout to deck with fully fenced backyard. A spacious dining and living area complete the main floor, all enhanced by luxury vinyl plank flooring and custom zebra blinds, which both continue throughout the top two levels. Upstairs, the primary bedroom offers a walk-in closet and a private ensuite, accompanied by two additional bedrooms and a second full bathroom with quartz counter and upgraded light fixtures. Laundry is also on the third floor adding extra convenience. The fully finished basement adds even more versatility with a fourth bedroom, 2-piece bath, and extra living space ideal for guests, a home office, or recreation. Located steps from a school bus stop, and close to parks, top-rated schools, and major commuter routes, this home blends convenience with comfort. Move-in ready! (id:60365)
76 Silver Fox Place
Vaughan, Ontario
Breathtaking Mansion Perched On 1.73 Private Acres Of Vast Manicured Gardens & Panoramic Lush Greenery In Award-Winning "Woodland Acres" Community Featuring Appr 10,000Sqft Of Fine Quality Finishes & Incorporates Multiple Walkouts & Outdoor Living Spaces.Newly Reno'd Indoor Pool, Hot Tub/Tennis/Basketball Court, Spacious Basement With Wet Bar & Sauna. Dbl Door Grand Entry, Large Open Concept Living, True Entertainers Dream Where Luxury Meets Natural Beauty! (id:60365)
11 - 8633 Weston Road
Vaughan, Ontario
EXCELENT Opportunity To Own A Convenience Business ON GREAT LOCATION IN VAUGHAN and Be Your Own Boss. Location Surrounded By Multi-Million Dollar Neighbourhood and Fully Tenanted Plaza. High OLG Sales In The Area (One Of The First Stores To Get The New Lottery Machine). Opportunity OF The Sales Of Beer and Wine CAN BOOST YOUR SALE. Potential To Include Many Services Like Money Transfer, Key Cutting, Vape Store, Bitcoin, Courier Service and Lots More. Easy One-Man Operation. Lease Remaining 8 + 5 Years (Option). Cigarettes is 70% Of Sales, Groceries 30%. (id:60365)
19 Michael Cummings Court
Uxbridge, Ontario
Tucked away on a quiet street at the edge of town, this chic semi-detached home was built in 2017 and feels perfectly idyllic. It combines privacy, style, and convenience. Siding onto protected LSRCA land with no neighbours beside or behind, it feels like country living while being just moments from Uxbridge's shops, restaurants, trails, and amenities. The main floor features hardwood throughout and an open-concept layout ideal for modern living. The dining room flows into a spacious living room with a custom gas fireplace, built-in shelving, and a walkout to a large upper deck with glass railings. The kitchen is fully upgraded with quartz countertops, a four-seater island, stainless steel appliances, and pot lights. Upstairs, the primary bedroom offers a walk-in closet and a luxurious five-piece ensuite with vaulted ceilings. Two additional bedrooms feature custom closets and share a Jack and Jill bathroom. The upper-level laundry room is stylish and functional, with built-in cabinetry and a deep sink. The fully legal walkout basement apartment is ideal for in-laws, guests, or rental income. Professionally landscaped with a private fenced yard, the apartment has a bright living space with luxury vinyl floors, pot lights, and a large window. The open-concept kitchen includes granite countertops, stainless steel appliances, and a three-seater island. A stylish three-piece bathroom completes the space. Additional features include a 200-amp electrical service, an insulated one-car garage with Drycore flooring, a modern insulated garage door, and a wall-mounted heating and A/C unit. The exterior boasts a covered front porch, two-tiered decks, hardscaped patios, in-ground sprinklers, and exterior lighting. This home also includes central air, central vacuum, and custom California Closets throughout. This turnkey property is move-in ready and offers a chic, functional home with income potential in one of Uxbridge's most desirable neighborhoods. (id:60365)
1103 - 7 Lorraine Drive
Toronto, Ontario
Newly renovated 3-bedroom luxury corner unit condo at Yonge & Finch. Features brand new appliances, new blinds, laminate flooring in living/dining, and an open-concept kitchen. Spacious layout with a large balcony and unobstructed southeast views. Prime location steps to subway, Shoppers Drug Mart, shops, restaurants, parks, and more. Building amenities include 24-hr concierge, swimming pool, gym, sauna, and Jacuzzi. A must see! (id:60365)
605 - 9 Tecumseth Street
Toronto, Ontario
***10' Ceilings*** Open and airy 3-Bedroom, 2-Bathroom corner unit with Parking + Locker located in West; a boutique condo just steps to King West! Featuring rare 10' ceilings; modern and neutral finishes throughout; and a functional layout where all 3 bedrooms have exterior windows, closets, and lighting. Lots of storage throughout - large pantry in the kitchen and separate laundry room. Fantastic Amenities: 24-hr Concierge, Fitness Centre, Yoga Room, Gorgeous Party Room, Dining Lounge & Communal BBQ Area, Outdoor Lounge and Terrace, Study Lounge, and Visitor Parking. Very convenient location with a walk score of 99, bike score of 96, and transit score of 95. Steps to transit(streetcar to King & Bathurst station); groceries (Farmboy, Loblaws, Shoppers); coffee shops and restaurants; King & Queen West; THE WELL shops + restaurants; and lots of parks. Less than 15 minute walk to Canoe Landing Park + Community Centre, library, the waterfront, and The Bentway. Easy access to DVP/Gardner and YTZ airport. Experience the best of both worlds - Live in a quiet building along Tecumseth and enjoy the excitement of King West just minutes away. Move in October 1st! (id:60365)
1507 - 2520 Eglinton Avenue W
Mississauga, Ontario
Stunning 1-Bed, 1-Bath condo at Arc Erin Mills with soaring 9' ceilings, modern open kitchen, and laminate throughout. Enjoy unobstructed CN Tower & skyline views from the 15th floor. Includes parking + locker. Steps to Erin Mills Town Centre, Credit Valley Hospital, schools, parks & transit, with quick access to 401/403. Amenities: gym, fitness centre, library, party room & courtyard. Perfect for first-time buyers, investors, or downsizers. (id:60365)
58 Redkey Drive
Markham, Ontario
*** Townhome Meets Detached-Home Style Living! Step Into This Rare Gem In Milliken Mills East - A Spacious 4-Bedroom, 4-Bathroom Townhome Boasting Nearly 2,850 Sq Ft Of Family-Friendly Living. Enjoy The Largest Lot On The Street, Featuring A Rare And Incredible Backyard Oasis With A Massive Raised Deck Perfect For Summer Entertaining, Relaxing Sunsets, And Private Family Gatherings. The Fully Fenced Yard With Side Gate Access Provides Space And Privacy Rarely Found In Townhome Living.Inside, The Thoughtful Layout Is Designed With Families In Mind. The Main Floor Features Open-Concept Living And Dining Rooms With Backyard Views, A Large Breakfast Area, And A Convenient Laundry/Mudroom With Direct Garage Access. Upstairs, The Generous Primary Suite Boasts A 3-Piece Ensuite And His & Hers Closets, While Three Additional Bedrooms Provide Ample Space For Family And Guests.The Finished Walkout Basement With A Separate Entrance And 3-Piece Bath Adds Versatility Perfect For In-Laws, Extended Family, Or Potential Rental Income.Located In An Amazing Markham Neighbourhood, You Are Just Steps To Local Parks, And Minutes To Highways 7 & 407, Unionville & Centennial GO Train, Markville Mall, Top Schools Including Randall PS And Father McGivney Catholic High School, Plus York University Markham Campus. (id:60365)
3652 Ferretti Court
Innisfil, Ontario
Welcome to your dream escape in the prestigious Ferretti Island enclave at Friday Harbour Resort. This fully furnished, remodelled 3-storey waterfront townhouse offers elegance, and comfort. Inside are three+spacious bedrooms, including a primary with a unique bonus office space, plus 3 spa-inspired bathrooms and, a newly remodelled designer powder room. The open-concept main level showcases a stunning Bateman custom kitchen with Wolf and Sub-Zero appliances, waterfall quartz countertop, abundant storage with pull-out drawers, and an extra-deep oversized double sink. The space flows seamlessly into the dining and living areas, perfect for everyday living and stylish entertaining. Expansive windows and electric - floor to ceiling blinds fill the home with natural light and provide privacy when required.Designer built-ins, two custom fireplaces, made to measure closets, and pot lights throughout, add warmth, character, and functionality. The third floor offers a flexible layout ideal as a guest bedroom or a spacious great room.Outdoor living is exceptional, with expansive decks and terraces for true indoor-outdoor enjoyment. A waterfront deck, private boat slip with an extra-long, wide dock, and a newly installed safety gate are all perfect. *With the inclusion of premium furnishings from Restoration Hardware, Hauser, and Fouka, this is both a move-in ready home and a vacation retreat. Enjoy resort access to the world-class marina, beaches, nature trails, vibrant boardwalk, waterfront dining, championship golf, and year-round activities. Simply arrive, unpack, and embrace the ultimate waterfront lifestyle. Resort Association Fees: $5281.17/year (for all Amenities incl. pools, lake club, fitness ect.). Monthly Resort day to day fees (garbage, gardens, ploughing ect): $299.96. Local condo Resort fees (specific to Ferretti area & common elements): $381.45. 2% + hst Friday Harbour entry fee based upon purchase price. (id:60365)
10 Cameron Street W
Brock, Ontario
Located At The Main Intersection In The Downtown, Of Charming Cannington. This Brick, Single Storey Commercial Building With Full Poured Concrete Basement, Previously Operating As A Bank At 1920 Square Feet, With A Single Lane Driveway Leading To 5 Parking Spots At The Rear Of The Building. C1 Zoning And Permitted Accessory Residential Use, The Options Are Endless. **EXTRAS** Building Is Fully On Municipal Services & Vault Will Stay. Adding A Fun Feature That Could Be Creatively Incorporated Into A Future Business! Just Steps To The 19,000 Square Foot State Of Art Health Centre Currently Being Built. (id:60365)
3929 Alderly Avenue
Innisfil, Ontario
Welcome to 3929 Alderly Avenue, a rare opportunity to own 50 feet of waterfront access on the shores of Lake Simcoe in one of Innisfil's most sought-after areas Big Bay Point. This charming home blends character, comfort, and extensive upgrades, offering a peaceful lakeside lifestyle just minutes from city conveniences. Step inside to a spacious open-concept living and dining area, perfect for entertaining and taking in views of the water. The beautifully renovated kitchen features solid oak cabinetry, marble tile countertops, and custom Centennial windows that flood the home with natural light. Throughout the home, you'll find solid pine interior doors, oak trim, and brand-new flooring that add warmth and elegance. This versatile 2-bedroom, 1-bathroom layout includes a large bonus space that could serve as a third bedroom, office, or additional family room with fireplace. Comfort is ensured year-round with two newer forced-air gas furnaces, two cozy gas fireplaces, a newer A/C unit, upgraded attic insulation (including the garage), and a steel roof with a 50-year warranty. Outside, enjoy your own backyard oasis: a fully fenced retreat complete with perennial gardens, a hot tub, a chiminea, and a private concrete patio seating area. Two new decks (2025) extend your outdoor living space. For hobbyists and car enthusiasts, the attached 680 sq. ft. heated two-car garage/workshop is a dream, featuring its own gas furnace, engine hoist, 200 amp service and welding plug. Additional updates include a new gas hot water heater and transferable warranties on custom windows and exterior doors. Large paved driveway with additional space for RV or boat in fenced area. The deeded 1/8th interest in 50 ft waterfront property is perfect for hanging out at the beach. (id:60365)
420 - 801 King Street W
Toronto, Ontario
Priced at only $800 per square foot! City slicker that loves an active lifestyle? Welcome to your downtown dream pad! This sun-soaked 1+1 bedroom condo serves up serious vibes with north-facing, floor-to-ceiling windows, perfect for soaking in golden hour city views. Whether you're working from home or kicking back with a coffee, this space brings the city's vibrant energy right to your fingertips. Nestled in the lively King West Village, you're just steps from Queen West's coolest shops, sips, snacks, and green spaces galore (hello Trinity Bellwoods and dog-friendly Stanley Park!). Need to get around? Public transit is practically at your doorstep, and bike storage is available on-site. Now for the real flex... This is the only condo in King West with its very own private tennis court - game, set, match! But wait, there's more: a rooftop amenity space including a terrace with a running track and hot tub, indoor steam & sauna, and a fully equipped gym. Not to mention upgraded community BBQs, and a party room for all those summer hangouts. And because easy living is the best kind of living, your condo fees include everything - hydro, water, heat, A/C, and building insurance. No surprises, just good vibes. (id:60365)
85 Hawthorne Drive
Innisfil, Ontario
YOUR GOLDEN YEARS START HERE - UPDATED & WELL-MAINTAINED BUNGALOW STEPS FROM DAILY CONVENIENCES! Get ready to fall in love with peaceful, easy living in Southern Ontarios largest residential retirement community! Nestled in the heart of Innisfil and just minutes from the shores of Lake Simcoe, this charming home in Sandycove Acres offers a lifestyle thats all about comfort, convenience, and connection. Step onto the inviting front porch and into a bright, well-maintained interior featuring newer flooring, fresh paint, and a functional galley-style kitchen with warm, wood-toned cabinetry, a stainless steel double-bowl sink, a breakfast bar, and clear sightlines into the living room. Natural light pours into the spacious living area through an oversized front window, while the cozy sunroom, complete with three large windows, a walkout to the rear patio, and a large pass-through window from the dining room, is the perfect spot to sip tea, read a book, or welcome guests. The stylish main 3-piece bathroom includes an easy-access walk-in jetted tub and shower combo, ideal for comfort and safety. The primary bedroom showcases a private 3-piece ensuite with a newer glass-walled shower, while the guest bedroom provides a welcoming retreat for overnight visitors and grandkids eager to stay. Outside, mature landscaping and a tree-lined yard create a serene outdoor setting, with a driveway that easily accommodates two tandem vehicles, just steps from walking trails, community centers, outdoor heated pools, and the Sandycove Mall, featuring shops, restaurants, and essentials all within walking distance. With major shopping centres, the GO Station, and Innisfil Beach Park only minutes away, this #HomeToStay offers the best of retirement living with everything you need close at hand. (id:60365)
2065 - 30 South Unionville Avenue
Markham, Ontario
Well-Renovated Office/Retail Unit in Prime South Unionville Location! Total Area Approx. 864 Sq.Ft. (Retail Area 734 Sq.Ft.) On The 2nd Floor Of A High-Demand Mixed-Use Complex. Currently Occupied By A Successful Education Program With Stable Rental Income For Almost 10 Years! Functional Layout Includes Reception Area, Private Offices/Classrooms, And Open Work Area. Ideal For Educational, Medical, Legal, Accounting, Or Other Professional Uses. High-Traffic Plaza Anchored By T&T Supermarket, Restaurants & Retail. Ample Surface & Underground Parking. Close To Markville Mall, Civic Centre, Hwy 7 & 407. Excellent Opportunity For End-User Or Investor! ******Unit 2065 and Unit 2067 can be sold together as a package******Appointment need to be confirmed. Please do not go direct. Thank you. (id:60365)
2067 - 30 South Unionville Avenue
Markham, Ontario
Well-Renovated Office/Retail Unit in Prime South Unionville Location! Total Area Approx. 571 Sq.Ft. (Retail Area 485 Sq.Ft.) OnThe 2nd Floor Of A High-Demand Mixed-Use Complex. Currently Occupied By A Successful Education Program With Stable Rental Income ForAlmost 10 Years! Functional Layout Includes Reception Area, Private Offices/Classrooms, And Open Work Area. Ideal For Educational, Medical,Legal, Accounting, Or Other Professional Uses. High-Traffic Plaza Anchored By T&T Supermarket, Restaurants & Retail. Ample Surface &Underground Parking. Close To Markville Mall, Civic Centre, Hwy 7 & 407. Excellent Opportunity For End-User Or Investor! ******Unit 2065 and Unit 2067 can be sold together as a package****** Appointment need to be confirm. Please don't not go direct. (id:60365)
2155 Raynor Court
Innisfil, Ontario
Exclusive Raynor Court opportunity! Very private, quiet street that is steps to the Beach, shopping, transit, recreation -you name it, this location has it. Nestled amongst tall mature trees sits a 50ft x 251ft level, pool size lot, home to a full brick, fully finished, recently renovated TOP to BOTTOM house! This home features a NEW KITCHEN, NEW ELECTRICAL, NEW POTLIGHTS, NEW FLOORING, NEW DOORS & TRIM, BASEBOARDS, ALL HARDWARE, SOFFITS and so much more! This home is move-in ready, just freshly painted in a gorgeous neutral color! 4 Generous Bedrooms gives room for the entire family to spread out and offers a freshly painted, massive rear deck with 2 gates ensuring safety for the little ones! As an added bonus, an Artesian well is located on the property to water your lawn and garden should you choose to use it. The 2 bay garage has epoxy floors and if you choose to expand the garage for a 3rd car, the bonus room behind the garage will allow you that extra space! This bonus room would be perfect for the at home career and even has it's very own separate entrance located at the side of the house. The Chef's kitchen is bright and brand new! Undercounter lighting, crisp subway tile, and a Quartz counter top dress this stylish kitchen. Brand new kitchen cabinetry offers ample storage and convenient space for all your baking and cooking needs! A bright Breakfast Nook sits on the back of the home overlooking the rear yard with French doors leading to the large rear deck that offers an amazing space for gatherings and entertaining family and friends. A fantastic house on a sought after street makes this a great buy! (id:60365)
13 Wiltshire Drive
Markham, Ontario
Top Ranking Schools! Sun-Filled & Super Clean Detach Home In Quite Family Community*50 Ft Lot*Appr 3000 Sqft*Dbl Door Entrance*Open To Above H-Ceiling Foyer*9 Ft Ceiling At Main*Hdwd Flr Thru-Out*South Expo Bkyd O/Look Playground*Direct Access To Dbl Garage*Side Door. (id:60365)
31 - 1100 Begley Street
Pickering, Ontario
Fabulous Canoe Landing 3-bedroom townhomes back onto Frenchman's Bay and stroll down the path to the Bay, or can go further south to the beach, boardwalk & Marina. Large eat-in kitchen, Stainless Steel appliances & Quartz Countertop. 3 generously-sized bedrooms, a Master's & 2nd Bed with en-suites, and one with direct access to the main floor would make for a great home office. Laundry on 2/F. No basement, All above ground. 10-minute walk to Pickering Go, public transit, close to all amenities, a short drive to all the shops, restaurants, parks, beach & lake. (id:60365)
Basement - 45 Panda Square
Toronto, Ontario
Spacious And Immaculate Basement Apartment Located In Scarborough. 1 Bedroom, 1 Bathroom. Features Include Functional Kitchen With S/S Appliances, Laminate Flooring, Pot Lights, Separate Laundry, Living Room, And A Separate Entrance. One Parking Included. (id:60365)
9 Truro Crescent
Toronto, Ontario
Fully Renovated 4 Bedroom, 3 Bathroom Home In Prime Location!This Bright And Spacious Home Features A Functional Layout With Tons Of Natural Light. The Main Floor Offers A Bedroom With A Full 4-Piece Bath Close By Ideal For Seniors Or Guests. Enjoy A Modern Kitchen With Breakfast Area, Sleek Finishes, And Large Windows. Upstairs Boasts 3 Generous Bedrooms, Including A Primary With Ensuite, Providing Comfort And Privacy For The Whole Family.Located In A High-Demand Area Just 5 Minutes To Milliken GO Station. Walk To TTC, Supermarkets, Shopping, And Gourmet Restaurants. Quick Access To Hwy 401/404 And All Amenities. Simply A Fantastic Place To Call Home! (id:60365)
152 Santamonica Boulevard
Toronto, Ontario
Steps from transit subway and schools, this spacious, updated 3+2 bed semi-bungalow offers versatile living with a main floor and basement apartment, ideal for multi-family use or rental income. Featuring natural light, new flooring, upgraded furnace and AC, and a fenced backyard, the home is located in a well-connected neighborhood with easy access to amenities and transit, making it a great investment. (id:60365)
9 Ianson Drive
Scugog, Ontario
Heart of Greenbank - beautifully renovated 3+2 bedroom home. Welcome to this stunning home in the heart of Greenbank, offering the perfect balance of luxury, fun, serenity, and space. Thoughtfully upgraded, this property is designed for both everyday comfort and unforgettable entertaining. At the heart of the home is a chef's kitchen, featuring quartz counters, marble backsplash, 6-seat island, coffee/wine bar, abundant storage, and seamless walkout to the backyard. Whether hosting family dinners or weekend gatherings, this kitchen and combined living room is an entertainer's dream. The lower-level provides an additional family room, with two versatile flex/bedroom/office spaces, offering endless possibilities for family, guests, or work-from-home living. What truly sets this property apart is the private entertainer's backyard. Fully fenced and surrounded by nature, it boasts a sparkling pool, relaxing hot tub, expansive deck with dining and lounging areas, multiple sitting spots, and a huge new shed. Your own private retreat to enjoy the peace and quiet of Greenbank. Additional highlights include: 2 walkouts to your backyard oasis, bright and open living areas with thoughtful and fun finishes. The following items are all owned and new within the last 3 years. Specifics on feature sheets. Water softener, hot water tank, sump pump, ejector pump for septic, wood stove with certification, 10x13 shed, 2 lower level room additions, pool liner and pump, all new trim and hardware throughout. Hot tub and patio installed in 2022. Close to Uxbridge trails, and just a quick trip to cottage country, this home checks all of the boxes - style, function, and lifestyle - making it the perfect place to call your own. Enjoy the tranquility of country living while being just minutes from city conveniences. (id:60365)
1 Openshaw Place
Clarington, Ontario
Welcome to 1 Openshaw Place, a partially completed home in the heart of Clarington offering the rare opportunity to finish and customize to your own taste. Set on a desirable street, this property features a modern design with an open concept layout, large windows, and a bright, airy atmosphere. The hard work has already been done with the structure, layout, and key elements in place. Now it is ready for your choice of finishes, fixtures, and final touches. Whether you dream of a sleek contemporary look or a warm inviting space, this home is a blank canvas awaiting your vision. Situated close to schools, parks, shopping, and commuter routes, it combines the appeal of a great location with the flexibility to make it truly your own. Perfect for buyers or investors looking for a project with tremendous potential, 9 Openshaw Place is an exciting opportunity to create a home that reflects your style from the ground up. (id:60365)
899 Glen Street
Oshawa, Ontario
Beautifully Renovated 3-Bedroom + 2-Bath Main Floor with Garage in Sought-After Lakeview Community! Enjoy a modern, family-sized kitchen with sleek quartz countertops and an undermount sink. This stunning home boasts hardwood floors throughout, pot lights, ensuite laundry, and a stylish bathroom with a glass shower. Step outside to a massive backyard ~73.59 ft wide, perfect for entertaining or family fun! Just 5 minutes to Oshawa GO Station, minutes to Lakeview Park Beach, Oshawa Centre & Hwy 401. Walking distance to Cordova Park and Glen St Elementary School. (id:60365)
320 Waterbury Crescent
Scugog, Ontario
Beautifully Presented And Sought-After Hampton Model Bungalow In Port Perrys Exclusive Adult Lifestyle Community Of Canterbury Commons. This Bright And Spacious Home Welcomes You With Soaring 17' Cathedral Ceilings And A Thoughtfully Designed Open-Concept Layout, Freshly Painted And Truly Move-In Ready. The Combined Living And Dining Rooms Feature Hardwood Floors, Elegant Coffered Ceilings, And Stunning Arched Windows That Flood The Space With Natural Light. The Updated Kitchen Is Both Functional And Stylish, Offering Stainless Steel Appliances, A Generous Walk-Through Pantry With Ample Storage, And A Breakfast Bar That Opens To The Inviting Family Room With Gas Fireplace And Walkout To The Back Deck. The Bathrooms Have Also Been Tastefully Refreshed With A Clean, Modern Aesthetic. California Shutters Throughout Add To The Homes Charm And Cohesiveness. The Spacious Primary Suite Includes A Walk-In Closet And 3-Piece Ensuite. The Lower Level Offers A Finished Office With Plenty Of Room To Expand Your Living Space. Convenient Interior Access To The Double Car Garage Is Provided Through The Main-Floor Laundry Room. This Home Is Steps To The Recently Renovated Community Centre And Outdoor Pool And Is An Easy Walk To The Downtown Port Perry Waterfront With All Of Its Charm, Shops And Restaurants. (id:60365)
2 - 1415 Gerrard Street E
Toronto, Ontario
Move in by October 1st and receive 1 month FREE rent! Welcome to a stylish urban retreat in the trendy Gerrard East District! This completely renovated one bedroom, one bathroom apartment offers a contemporary living experience in a hip building. An open-concept living space radiates with natural light, accentuating the sleek modern finishes and a kitchen showcasing seamless integration of function and sophistication. The bedroom offers a peaceful escape and a comfortable night's sleep, as it overlooks the residential streets.The vibrant and dynamic neighbourhood along Gerrard East offers endless shops, restaurants and amenities. Situated just steps from Greenwood Park, residents can enjoy lush green expanses and recreational activities all year round. Whether you are seeking tranquility or activity, this location perfectly balances the excitement of city living with outdoor escapes. (id:60365)

