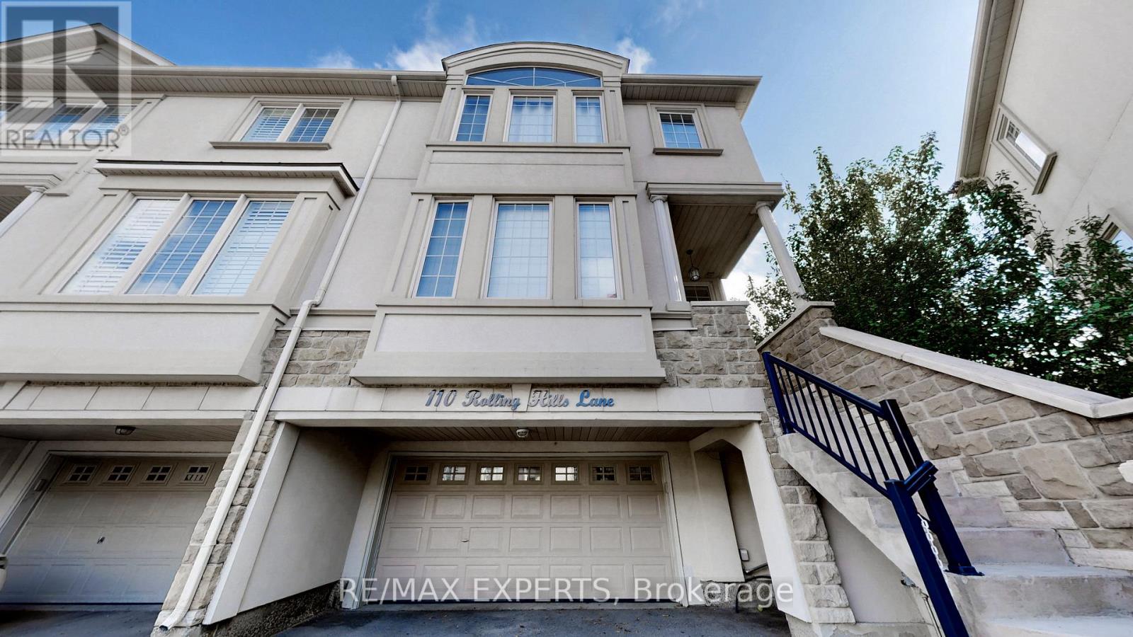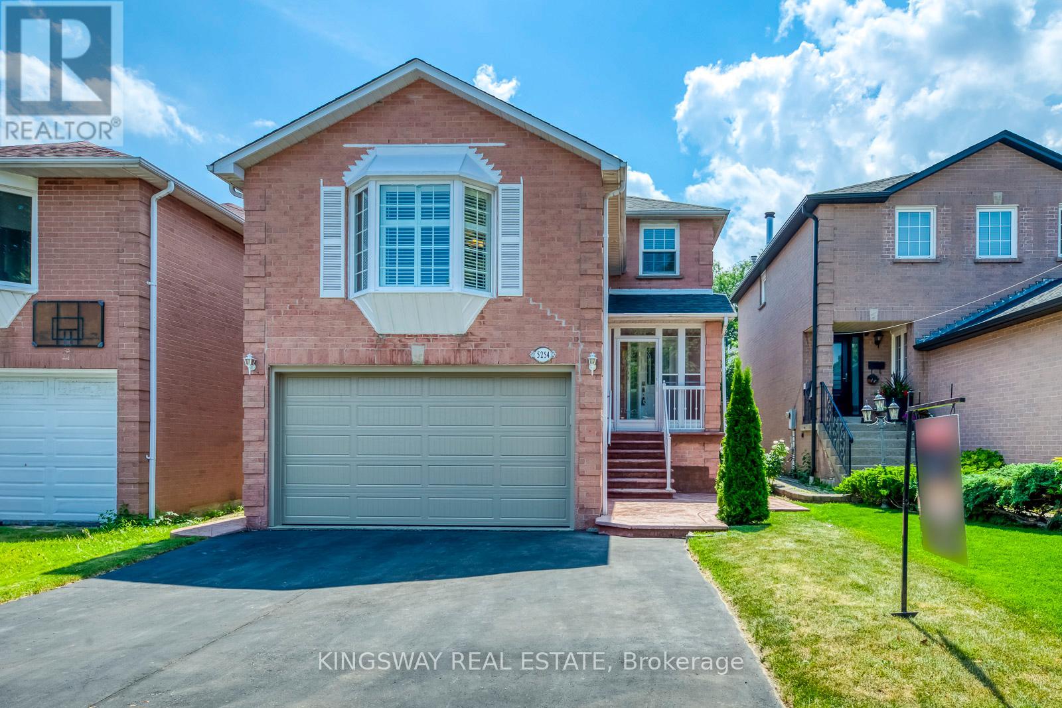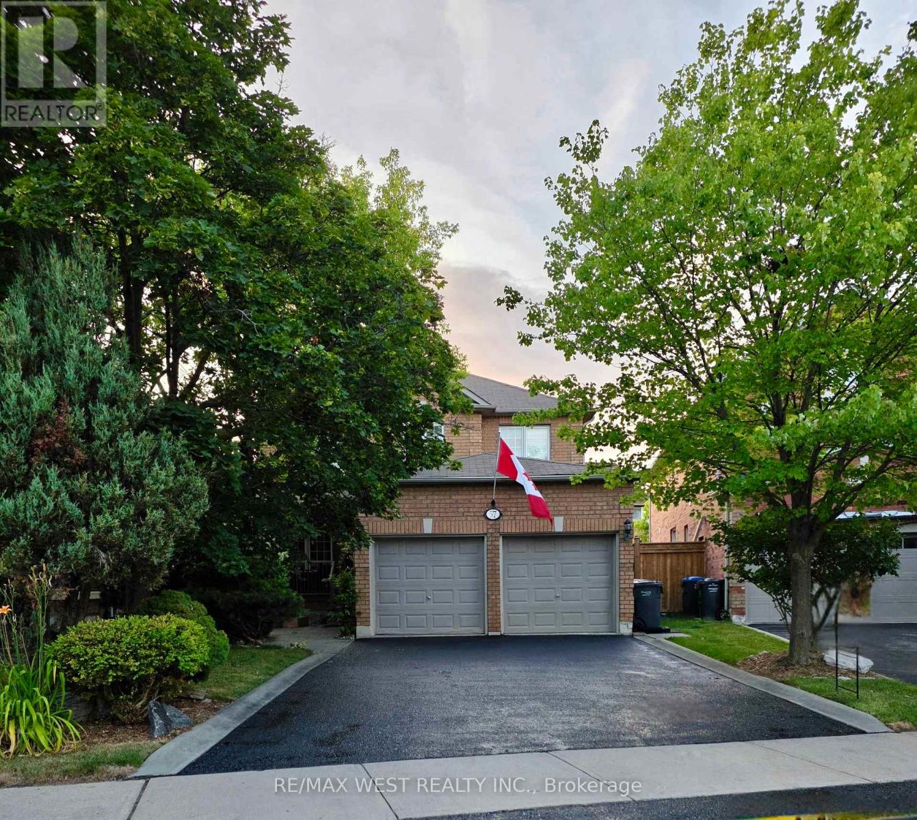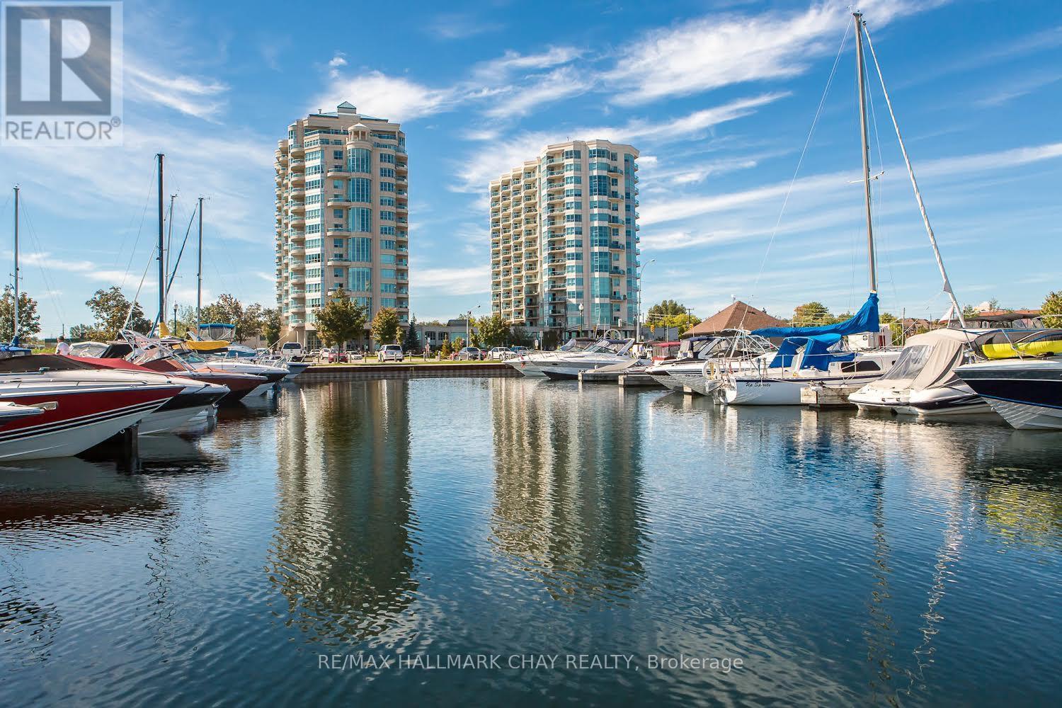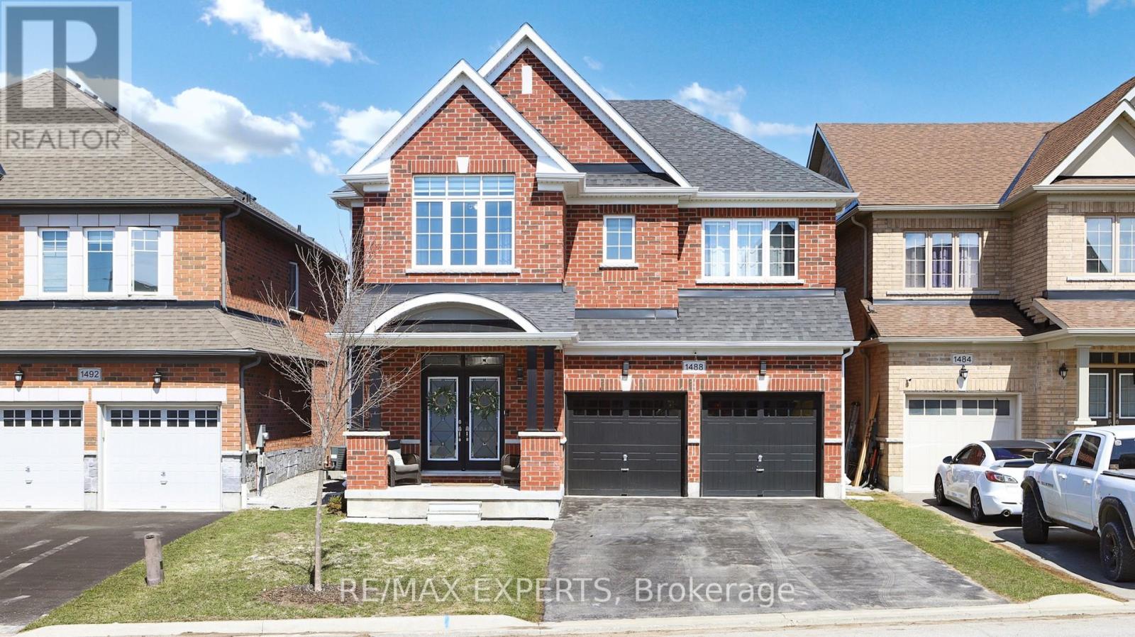304 - 3009 Novar Road
Mississauga, Ontario
Brand New, Never-Lived-In 2 Bedroom 1 Full Washroom 698 sqft condo apartment in Prime Location! 14 minutes walk to Cooksville GO Train station, minutes to Trillium Health, QEW, Transit, University of Toronto (Mississauga Campus), and Square One Shopping Mall. The unit features bright open concept kitchen/dining/living room, modern vinyl flooring, light beige kitchen cabinetry with soft closure and quartz countertops., full size appliances, ensuite laundry. Ideal for Students, Young Families, and Professionals. (id:60365)
1525 Carr Landing
Milton, Ontario
Discover this stylish freehold townhome in Miltons sought-after Saddle Ridge community by Greenpark Homes. Featuring 9-foot ceilings and an open-concept main floor, it offers bright, modern living perfect for both relaxing and entertaining. The chef-inspired kitchen boasts quartz counters, ample storage, and a sleek backsplash. Enjoy direct garage access and a private backyardno shared walkways. The spacious primary suite includes a walk-in closet and a luxurious ensuite with a soaker tub and separate shower. Energy-efficient features like a hot water recovery system help reduce utility costs. Located close to parks, schools, and shopping, this home blends comfort, style, and convenience. (id:60365)
110 Rolling Hills Lane W
Caledon, Ontario
Stunning Executive End Unit Ravine Townhouse. Fully Furnished. Nearly 3000 sqft of Executive living space. Short Term Lease Available. 3 Bedrooms, 4 Baths, Large Primary bedroon with 5 Pc Ensuite overlooking Ravine and Valley. Enjoy Hot Tub overlooking the ravine. 9 foot ceilings, Hardwood floor throughout, Crown mouldings, 2 Car Garage with 4 car parking on driveway. Won't disappoint, this is the largest townhome in this 31 high end townhomes complex on a dead end street. Short Term Available (id:60365)
5254 Astwell Avenue
Mississauga, Ontario
Spacious 4-bedroom family home in a prime central location with a finished separate entrance basement and second kitchen**Hardwood flooring throughout main and second floors**Recent upgrades include renovated bathrooms on the upper level, newer kitchen with gas stove, crown moulding on the main floor, high-efficiency Lennox furnace, central A/C, and a 200-amp panel provides ample capacity for your new electric vehicle** Fully enclosed front porch offers additional functional space**Finished basement features two sets of stairs for convenient access, a kitchen, and full bathroom ideal for nanny suite or income potential**Exterior resealed concrete work includes front walkway, side entrance path, and a large backyard patio perfect for summer entertaining and BBQs** Exterior pot lights provide elegant evening curb appeal**Excellent location within walking distance to Mavis Plaza, with easy access to Heartland Town Centre, Square One, highways 401 and 403, as well as steps to public transit and nearby parks**East-west exposure provides abundant natural light throughout the day**Don't miss this great opportunity! (id:60365)
507 - 2 Rean Drive
Toronto, Ontario
Welcome to this bright and spacious 1Bdr suite at The Waldorf Towers. Open concept, large widows allow for tons natural light. This functional layout designed for modern living combines dining and living rooms with walk out to the balcony overlooking the courtyard. Cozy kitchen features ample cabinets and breakfast bar. Sunfield bedroom offers a good size walk-in kitchen features ample cabinets and breakfast bar. Sunfield bedroom offers a good size walk-in steps from Bayview village with luxurious stores and dining, TTC subway, YMCA and Loblaws supermarket. Minutes to HWYs 401 & 404/DVP. One parking and locker included. (id:60365)
57 Creekwood Drive
Brampton, Ontario
Come home to what matters most. In a quiet pocket of Snelgrove with no neighbours directly across, it was built in 1997 & is all-brick, 2301 square feet above grade, conveniently bordering Caledon, & offers quick access to Hwy 410. Great amenities include Sobeys, Shoppers Drug Mart & Tim Hortons. In the school zone of Alloa Public School, Heart Lake Secondary, St. Rita, St. Edmund CSS, with bussing available. Lots of features & spacious living with a generous driveway framed with French curbs that fits 4 cars + 2 more in the garage. Beautiful patterned concrete walkway & mature trees lead to the inviting front porch; the perfect spot to watch & hear the birds. Bright, spacious foyer with an open concept ceiling leading to a convenient 2-piece powder room, coat closet, & laundry room with side entrance & garage access for added functionality. Main floor includes an updated family room with new maple hardwood flooring & stylish sconce lighting; perfect for a home office or relaxation. Spacious living room, gas fireplace, & walk-out to the patio are seamlessly connected to the kitchen visible through a cut-out wall. Eat-in kitchen with a second walk-out to the patio, movable island, hanging pot rack, spacious pantry, & adjacent formal dining room ideal for hosting family & friends. The backyard is a tranquil outdoor space; fully fenced & gated, featuring a patterned concrete patio, lush trees, & manicured lawns. Enjoy the retractable awning, convenient dog run, & storage shed. Four generously sized bedrooms on the 2nd floor: The expansive primary bedroom features a double-door entry, walk-in closet, & a private en-suite bath with separate shower & a large soaker tub. The remaining 3 bedrooms share a full bathroom with tub & shower. The 1143 sq ft unfinished basement is perfect for a workshop or extra storage. Updated lighting & fresh new paint throughout. Driveway re-resealed. Schedule your visit today & see why this could be your perfect home. (id:60365)
8 Chestnut Lane
Oro-Medonte, Ontario
PRESENTING 8 Chestnut Lane - an exceptional custom-built bungalow nestled in a quiet, prestigious neighbourhood of Horseshoe Valley. This elegant brick and stone residence blends timeless architecture with serene natural beauty, offering refined living in one of Oro-Medonte's most desirable communities. Set on a professionally landscaped 165' deep lot, the grounds are a private oasis with mature trees, vibrant gardens, expansive deck, and shaded patios - perfect for outdoor entertaining and relaxation. Inside, the grand foyer welcomes with architectural statements - soaring ceilings, accent windows, natural light. The open-concept chef's kitchen features granite countertops, custom cabinetry, and premium appliances and sets the stage for culinary excellence. Striking marble-accented two-sided gas fireplace anchors the living room with warmth and sophistication. Stunning etched glass dividing walls allow natural light to flow, while defining seating areas and conversation zones. The main level offers 3 spacious bedrooms, including a private primary suite with spa-inspired ensuite and generous closets. A separate guest wing includes two bedrooms and a full bath. The versatile den is ideal for a guest room, home office, media room, or studio. The fully finished lower level boasts 10' ceilings, a second kitchen, games room, full bath, and 5 additional bedrooms - perfect for extended family or for hosting guests. Premium upgrades include renovated bathrooms and laundry, NTI heating system, radiant floor heating, dual-zone climate control, air exchangers, and an upgraded roof with T-Rex eavestroughs and leaf guard. The oversized 3-car garage includes a bonus rear access door. Ideally located between Barrie and Orillia, with easy access to commuter routes, top schools, healthcare, shopping, dining, and year-round recreation. Prestigious Location. Timeless Design. Unrivaled Privacy. This is more than a home - it is a lifestyle of luxury, connection, tranquility. (id:60365)
307 - 2 Toronto Street
Barrie, Ontario
Welcome to the Grand Harbour Condominium Community! Situated on the shore of Lake Simcoe's Kempenfelt Bay - this rarely offered third level garden suite offers spectacular lake views as well as a stunning garden terrace walk out to extend your living space outdoors! Spacious Windward model - 836 sqft - 1 x bedroom - 1.5 x bath floor plan - provides you with functional living space. With only a few of this floor plan in the building - this is a rare and unique condo opportunity! Tasteful neutral decor throughout this open floor plan (9' ceilings) makes it a breeze for you to customize this space to your own style. Open kitchen with breakfast bar, plenty of workspace and abundance of cabinets for storage. Breakfast bar overlooks the open floor plan living/dining space. Convenient easy maintenance flooring and tiles - no carpeting! Sliding doors and large windows bathe this suite with natural light. Extend your functional living space outdoors onto your private terrace, open to the third level mature perennial gardens and common grounds. Primary bedroom with plenty of closet space and private ensuite with tub and separate shower. You will appreciate having your own laundry in this well-appointed suite. This condo community offers some of the best condo amenities - indoor all season pool, hot tub and sauna with change rooms - as well as party room, games, room, library, gym/exercise room, guest suites, visitor parking and more! Welcome to the waterfront of Lake Simcoe on the shore of Kempenfelt Bay - boardwalk stroll along the beach, hike/bike along the seasonally groomed Simcoe County Trail. Steps to key amenities that Barrie has to offer - shopping, services, fine and casual dining, entertainment and four season recreation Simcoe County is known for. Short drive to golf, skiing and commuter routes north to cottage country or south of the GTA and beyond. Easy access to public transit, GO train service. Welcome to the luxury and convenience of condo life in Barrie! (id:60365)
3555 17th Side Road
King, Ontario
Ideal Live & Work Property. A Well Maintained 3 Bedroom Bungalow. Excellent Floor Plan with spacious rooms. *Multi-Use Type Property. Ideal for Contractors or Landscapers, as Ample parking available, and a Large room for a Commercial office space with a separate entrance! This property is nicely situated on a Quiet dead-end Road. Beautiful setting & close to all Hiking & Scenic Trails. Close to all Highways, & Main Roads. Conveniently located 7 Minutes to HWY/400 and King Rd. & 4 Minutes to HWY/400 and Lloyd town Aurora. Excellent Landlord looking for decent tenants. Flexible Possession! (id:60365)
44 Roosevelt Drive
Richmond Hill, Ontario
Brand New Two Bedroom unit on a lower level of a beautiful Detached home located in prestigious South Richvale Neighborhood. Bright and very spacious. Brand new washer, drier, Dishwasher, stove and hood. Newer fridge. Very cozy and comfortable with completely separate entrance. One parking spot on Driveway included in price.Close to All Amenities and Park and Richmond hill Station. Tenant pay 1/3 of All Utilities. (id:60365)
1488 Tomkins Road
Innisfil, Ontario
Modern Living Awaits In This Bright & Spacious 2-Storey Home! Nestled in a newer, family-friendly community, this beautifully designed residence offers the perfect blend of style, comfort, and functionality. Step inside to an open-concept layout highlighted by soaring 9FT ceilings and gleaming hardwood floors, creating a bright and airy atmosphere throughout. The chef-inspired kitchen flows seamlessly into the inviting living and dining areas, ideal for entertaining or enjoying quality time with family. Upstairs, the thoughtfully designed layout features a luxurious primary retreat with a private ensuite, while the additional bedrooms each enjoy their own bathroom access, ensuring comfort and privacy for everyone. Enjoy the convenience of a double-car garage, a long driveway with parking for six, and stylish curb appeal that makes this home stand out. Perfectly located just steps to schools, shopping, dining, and only minutes from Innisfil Beach Park, the YMCA Recreation Centre, Barrie South GO Station, Friday Harbour, and Park Place. This home truly offers the best of lifestyle and convenience! (id:60365)
1117 - 8081 Birchmount Road
Markham, Ontario
Luxury Furnished And Upgraded 1 Bedroom + Den Condo In Downtown Markham Direct Connected The Marriott Hotel, Den Use As 2nd Bedroom.East Facing. New Hardwood Floor & Kitchen Backsplash. Direct Access To Hotel Facilities And Services. All Luxury Furniture Included. Full Amenities: 7/24 Concierge. Swinging Pool, Jacuzzi, 2 Fitness Centre, Outdoor Dining, Lounge, Guest Parking, Etc. Close To 404/407, Go/Viva Transit, Cineplex, Restaurants, Malls, Ymca, Pam Am Centre, York Campus And Much More. (id:60365)



