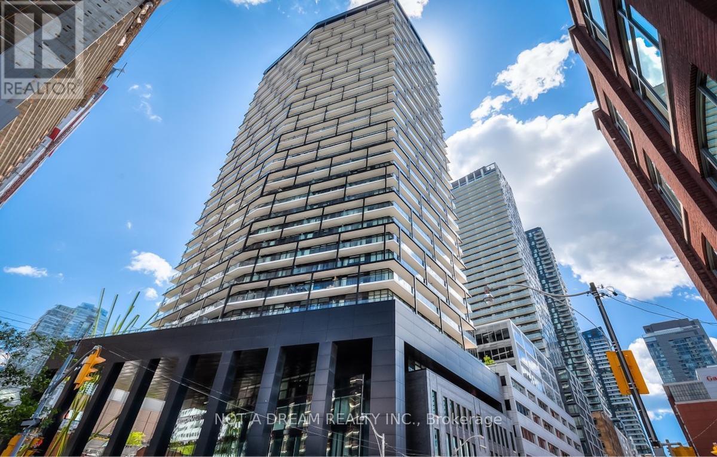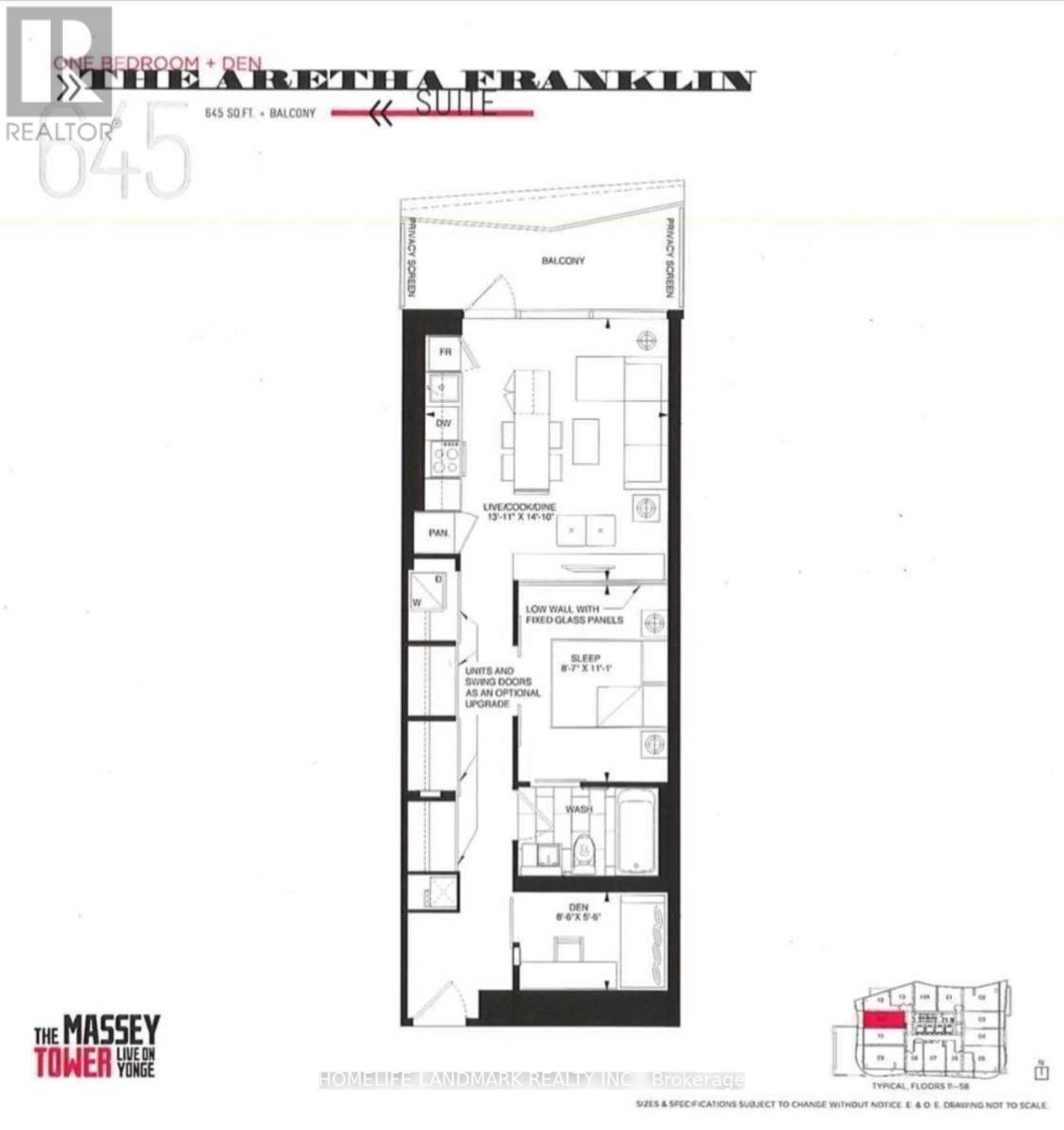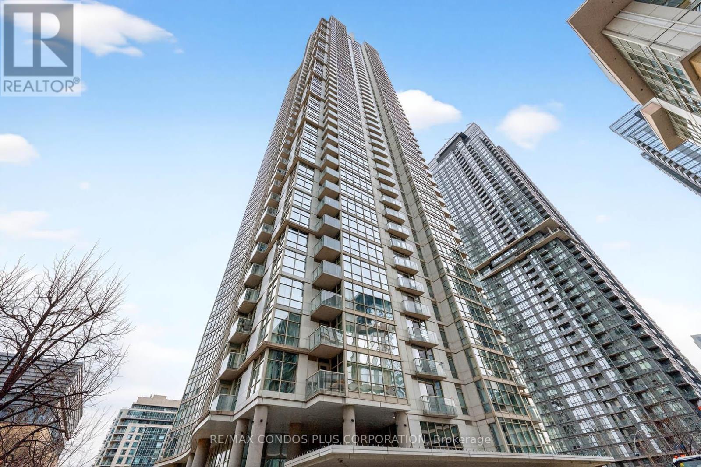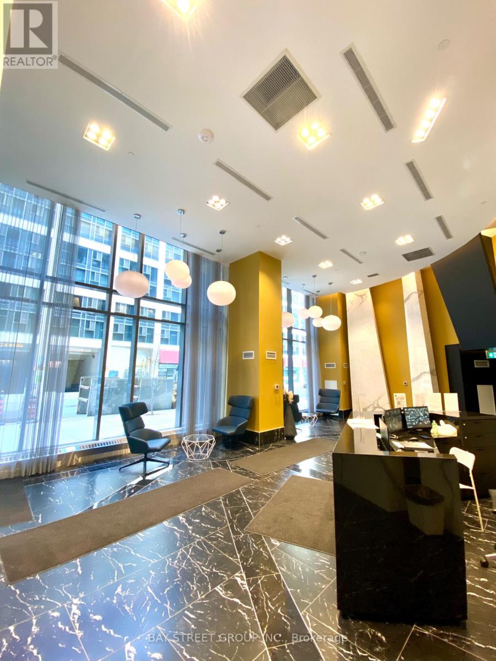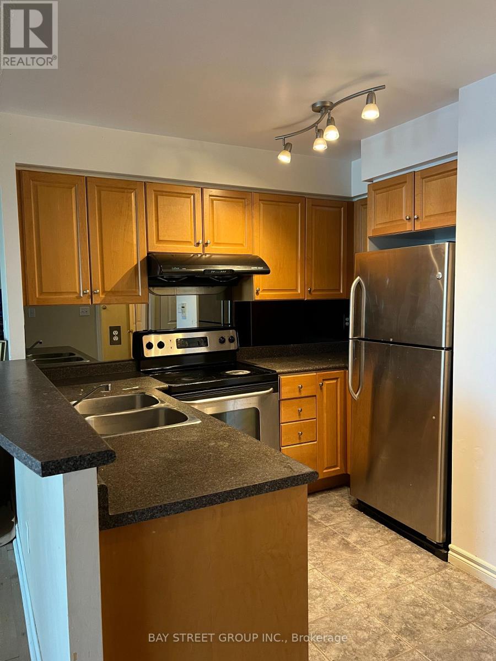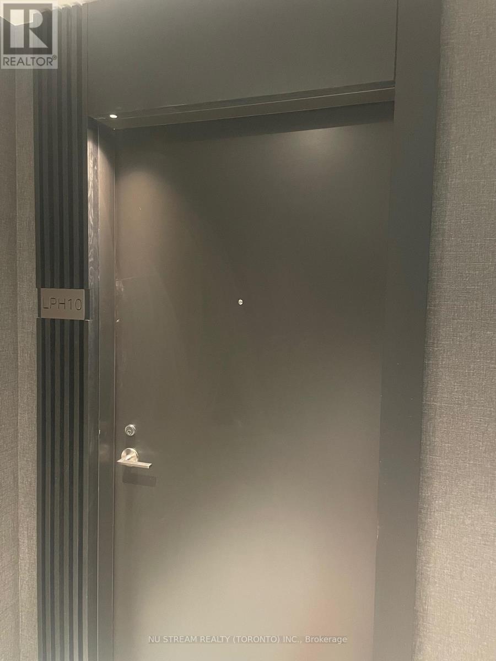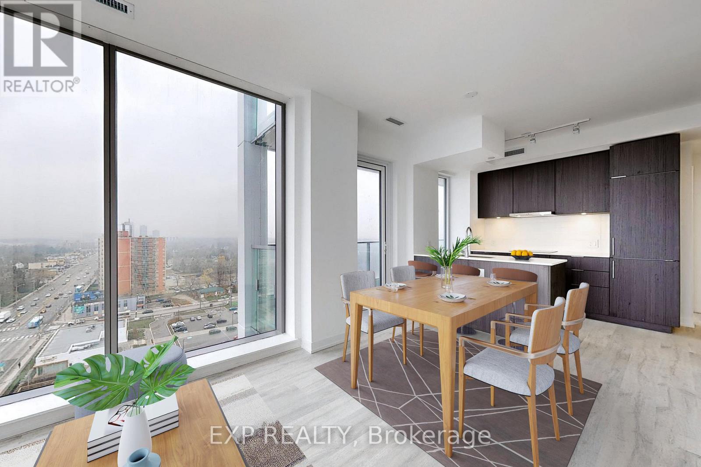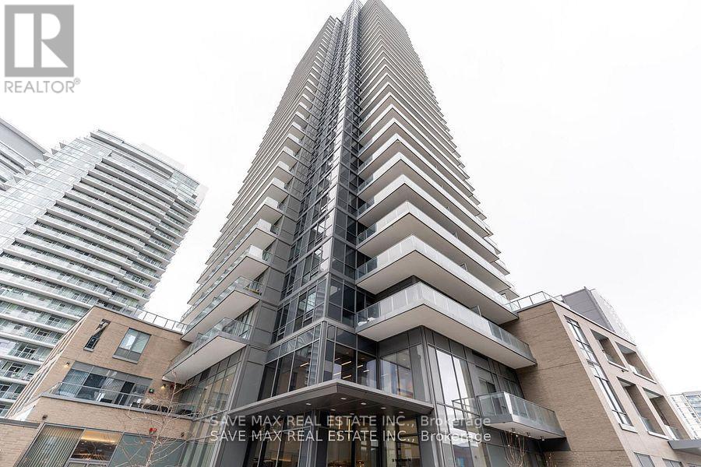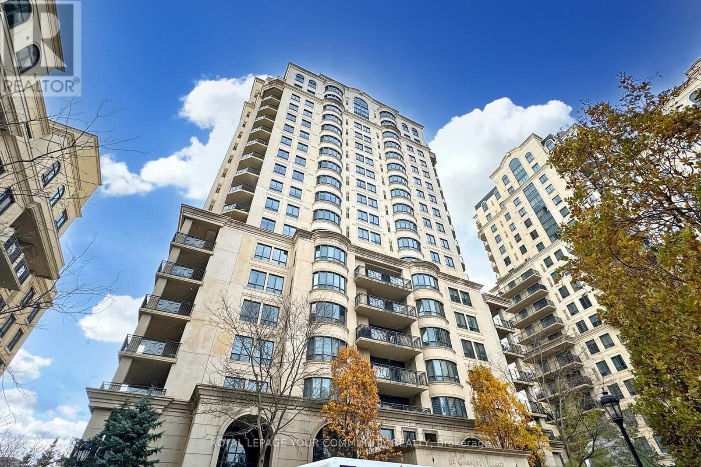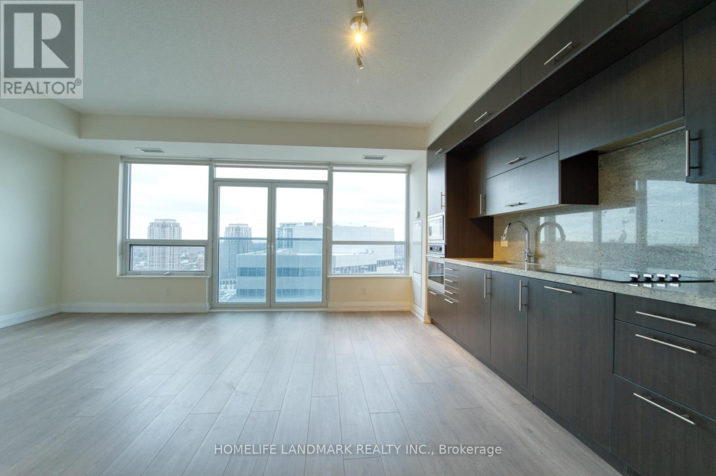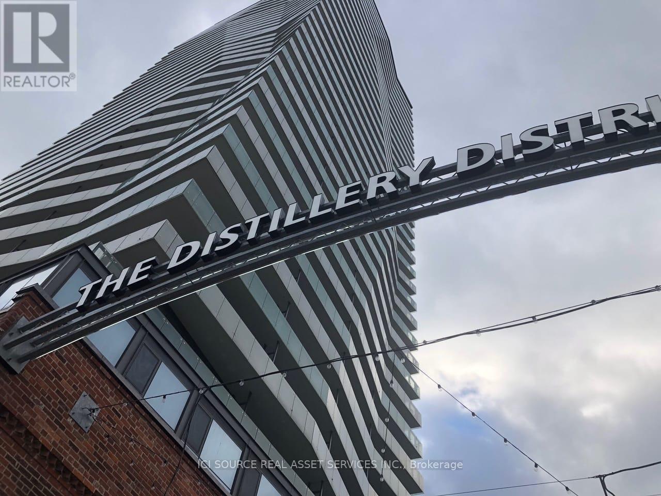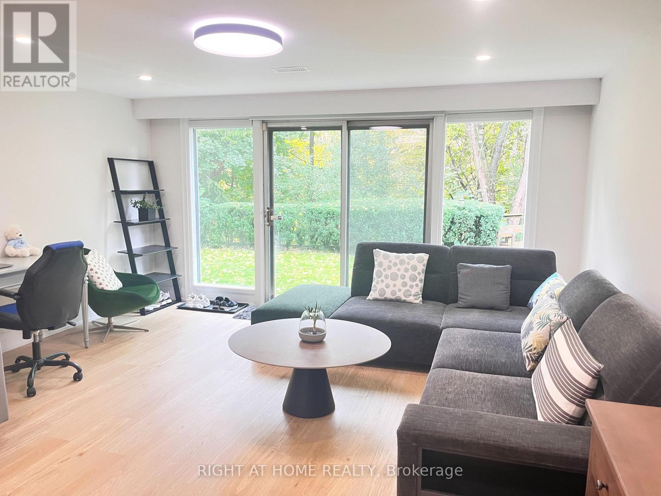2408 - 125 Peter Street
Toronto, Ontario
Luxury 2-bedroom corner unit with Manhattan-style views overlooking Downtown Toronto, the CN Tower, and Rogers Centre. Modern concrete walls and ceilings, floor-to-ceiling windows, and a rare 300 sq ft wrap-around balcony with stunning city views. Finished with high-end materials throughout in one of the trendiest buildings in the city. Includes 1 locker. Prime location: Steps to Osgoode Subway, the Entertainment & Financial Districts, AGO/OCAD, City Hall, shops, cafés, and restaurants. Streetcar at your doorstep. Minutes to TIFF Bell Lightbox, Scotiabank Theatre, and PATH access. Exceptional amenities: 24-hour concierge, lounge, theatre room, billiards, steam/sauna, fitness centre, yoga room, guest suites, and a rooftop terrace with BBQs and panoramic views. (id:60365)
3211 - 197 Yonge Street
Toronto, Ontario
One Bedroom+Den, 645 Sq.Ft + Balcony With Functional Layout! Steps To Eaton Center, Queen Subway Station / Ttc. Close To Yonge & Dundas Square, Financial District, U Of T, George Brown & Ryerson Collage. 9' Smooth Floor To Ceiling Windows, Unobstructed Spectacular West Views From The Balcony. (id:60365)
605 - 35 Mariner Terrace
Toronto, Ontario
A rare opportunity in Harbour View Estates in downtown Toronto next to the Rogers Centre in the heart of the city* One bedroom*one bathroom suite.Meticulously maintained. North city views*modern kitchen with granite countertops* new flooring throughout* Guest suites*Amenities include; 24 hr. concierge, exclusive access to the impressive 30,000 sq ft. Super Club offering unmatched amenities; indoor swimming pool,tennis and squash courts,full size basketball court, bowling alley,weight room, fully equipped fitness centre, virtual golf, and visitor parking. Steps to restaurants, cultural attractions, sporting events, lakefront trails and transit options.Parking can be leased for approximately $120 a month through private owners. THE LOW MAINTENANCE FEE INCLUDES ALL UTILITIES (id:60365)
527 - 60 Princess Street
Toronto, Ontario
Welcome to the 1 year New Time & Space Condo! This spacious 1 Bedroom + Den unit with 2 Full bathrooms! Large Den can be used as a 2nd bedroom or home office.West Exposure for the skyline urban city view. Located in the heart of downtown, the unit is just steps away from major transit routes, trendy restaurants, shopping, and cultural attractions:5 minutes walk To Distillery District, 5 minutes walk to St Lawrence Mkt & Waterfront! 10 minutes walk to Union Station and Theater. Excess Of Amenities Including Infinity-edge Pool, Rooftop Cabanas, Outdoor Bbq Area, Games Room, Gym, Yoga Studio, Party Room And More! This unit is perfect for professionals who want to enjoy a vibrant urban lifestyle while being close to everything! (id:60365)
1616 - 7 Lorraine Dr. Drive N
Toronto, Ontario
Two Bedroom + Den, Steps To Finch Subway Station, Close To Ttc & Yrt, 22nd Floor. One Parking, Balcony, Laminate Floor, Close To Shoppers Drug Mart, So Many Restaurants & Fast Food, Coffee Shop. 5 Mins Drive To Hwy 401. (id:60365)
2410n - 120 Broadway Avenue
Toronto, Ontario
Welcometo brand-new, upscale living in this bright and stunning 2Bedrooms suite at Untitled Toronto Condos.This modern suite features: Highly versatile bedrooms; 9' smooth ceilings and floor-to-ceiling windows with unobstructedcity views; Dual private balconies;master suite closet with window;SleekEuropean-style kitchen with integrated appliances and quartzcountertops.functional layout with plenty of natural light and contemporaryfinishes throughout.Live in style with access to luxury building amenities as a grand lobby with a waterfall feature, a co-working lounge,outstanding indoor and outdoor pools, a fully equippedfitness Centre, rooftop terrace, 24-hour concierge service.A perfect choice for professionals or students looking for a modern, connected lifestyle in one of Midtown's newest buildings.The location is exceptional: steps from the new Eglinton LRT, a 5-minute walk to Eglinton Subway Station, and surrounded by Yonge & Eglinton's trendy shops and dining. (id:60365)
1409 - 7 Golden Lion Hts Avenue
Toronto, Ontario
Welcome to this stunning modern corner suite at M2M Condos, perfectly situated at the intersection of Yonge and Finch in the dynamic heart of North York. From the moment you enter the sleek, contemporary foyer, you're greeted by a thoughtfully crafted open-concept layout that seamlessly merges sophistication and practicality. The living space is bathed in natural light, courtesy of floor to ceiling windows with custom window coverings that offer breathtaking northwest-facing panoramic views of the city skyline. Enjoy not one, but two private balconies - one flowing from the living room, ideal for evening cocktails under the stars, and another exclusive to the primary bedroom, the perfect retreat for peaceful sunrises with your morning coffee. The primary suite is a private haven, featuring a spa-inspired 4-piece ensuite designed for ultimate relaxation. At the heart of the home, the chef's kitchen is a masterpiece of form and function, boasting sleek modern appliances, stone countertops, and clean lines that invite both culinary creativity and casual conversation. A generously sized laundry area with extra storage ensures day-to-day ease and organization. Step outside and discover everything at your doorstep - just minutes from Finch Station, top-ranked schools, lush parks, and an array of shopping and dining options. Plus, the M2M community offers integrated green spaces, retail, and lifestyle amenities, all designed for the way you live today. With one parking space and locker included, this residence is more than move-in ready, a lifestyle upgrade waiting to happen. (id:60365)
2805 - 56 Forest Manor Road
Toronto, Ontario
Welcome to this cozy home at The Peak Emerald City in the prime Fairview Mall community. This modern apartment features 1 bedroom + 1 flex + balcony, along with 2 full washrooms. The flex room has a sliding door and can comfortably be used as a second bedroom. Enjoy 9 ft ceilings and a beautiful unobstructed view. Conveniently located just steps to the TTC subway, Fairview Mall, and the TTC bus terminal, with direct transit access to U of T, York University, and Downtown. Only a 2-minute walk to the community centre and public school, and a 1-minute drive to Hwy 404 & 401. One premium parking spot is included-very close to the elevator and a true single parking space, offering rare convenience (id:60365)
603c - 662 Sheppard Avenue E
Toronto, Ontario
Experience luxury living at St. Gabriel Village Condos by Shane Baghai. Located in the Bayview village, Prestigious Neighbourhood Surrounded by Million Dollar Homes. This 2BD, 2BT suite boasts a spacious layout with 1200 sqft, a large balcony. Enjoy 9-ft ceilings, gourmet kitchen, and deluxe amenities like 24-hr concierge, pool, gym, and more. Conveniently located near Bayview Village shopping and major highways (401, DVP, 404). Enhance your lifestyle with superior amenities including 24-hour concierge, valet, pool, sauna, gym, party/meeting room, guest suites, and visitor parking. (id:60365)
2009 - 2 Anndale Drive
Toronto, Ontario
Welcome To Hullmark Centre, Tridel's Luxury Signature Condo In North York. Spacious 1+Den With Stellar South View From The 20th Floor. Premium Modern Built-In Kitchen, Open Concept With newly installed laminate Floors Throughout, Oversized Den (Work From Home), Bright And Spacious Unit With Unobstructed View, Direct TTC Subway Connection, Minutes To Hwy 401, Whole Food, Banks, Sheppard Center, Restaurants, Includes 1 Parking Spot. Unit is ready for move-in. Come See To Truly Appreciate This Condo And This View! (id:60365)
316 - 70 Distillery Lane
Toronto, Ontario
Stunning 700 sqf corner unit lots of light in Toronto's historic Distillery district! Windows span the entire living area, bathroom and bedroom! Perfect layout for a young professional or couple. The unit boasts high end finishes, stainless steel appliances, and a stacked front load washer dryer. The Distillery District is filled with shops, restaurants, and a vibrant art scene, and hosts the annual Christmas market! Building amenities include and rooftop pool and hot-tub, exercise room, sauna, media room and library. Tenant to pay hydro, month to month or one year lease, first and last month's rent and key deposit will be required, as well as a credit check, employment letter, and references. Available Feb 1. *For Additional Property Details Click The Brochure Icon Below* (id:60365)
Lower Unit - 7 Warlock Crescent
Toronto, Ontario
Beautiful above-grade two bedroom apartment unit about 1500sqft on a ravine lot, it has a separate entrance, kitchen, bathroom, & with one parking spot on the left side of the driveway. The house is located in the highly sought-after Bayview Woods community surrounded by multi-million-dollar residences. From the comfort of your home, you can take in the serene, picture-perfect views a retreat ideal for anyone who loves nature. Living at 7 Warlock Crescent offers not only a serene natural setting, but also excellent daily convenience. It is steps away from TTC bus stops, making it easy to connect to Finch, Bayview, or Sheppard subway stations. For shopping, residents can quickly access Bayview Village Shopping Centre, where Loblaws, LCBO, Shoppers Drug Mart, banks, and boutique shops meet everyday needs.Zoned to AY Jackson High School & Zion Heights Middle School. (id:60365)

