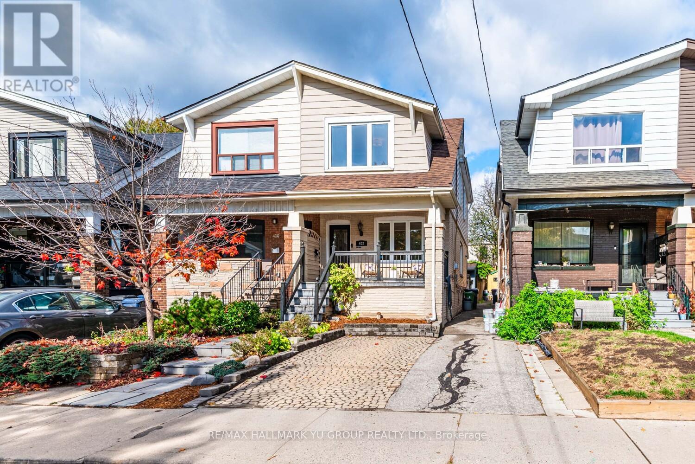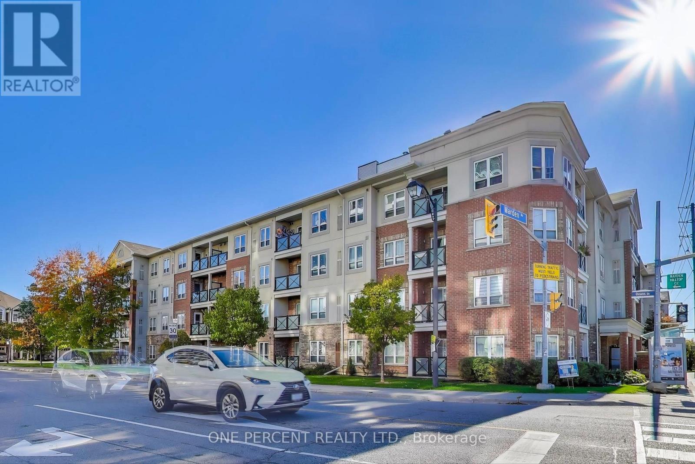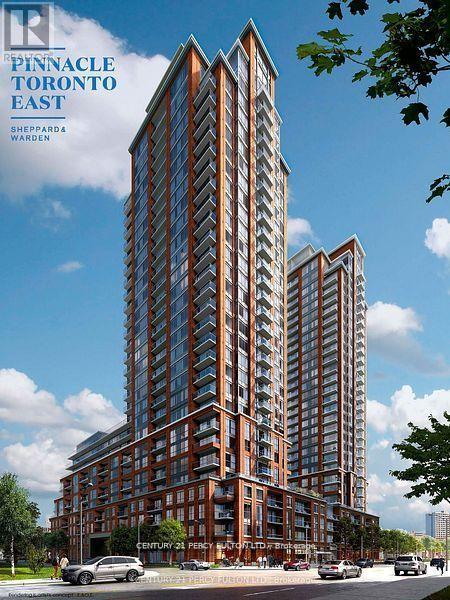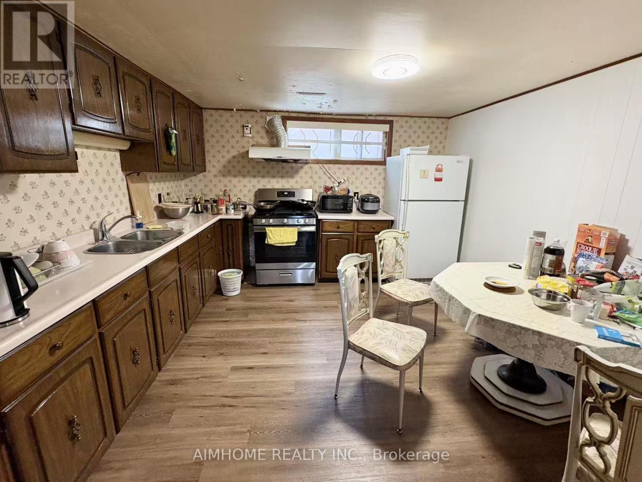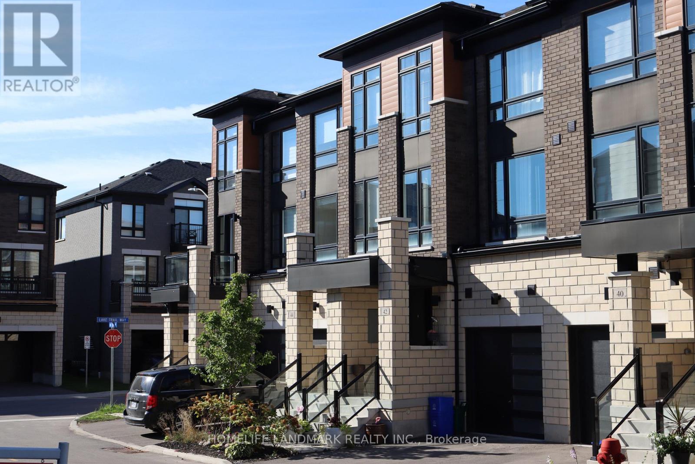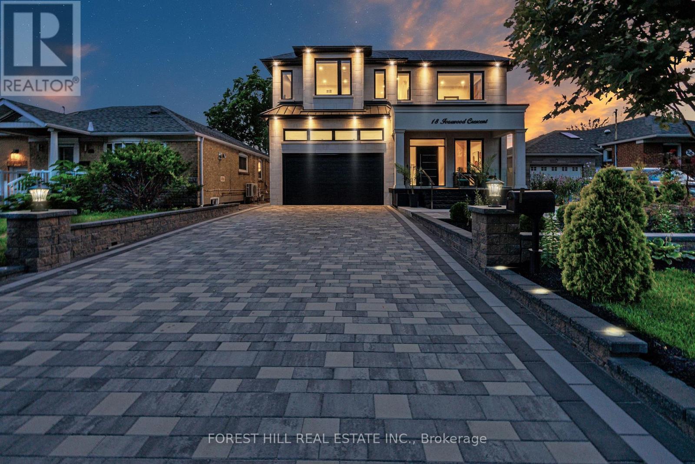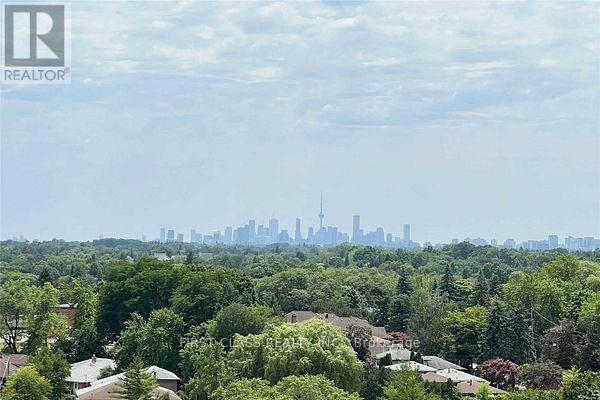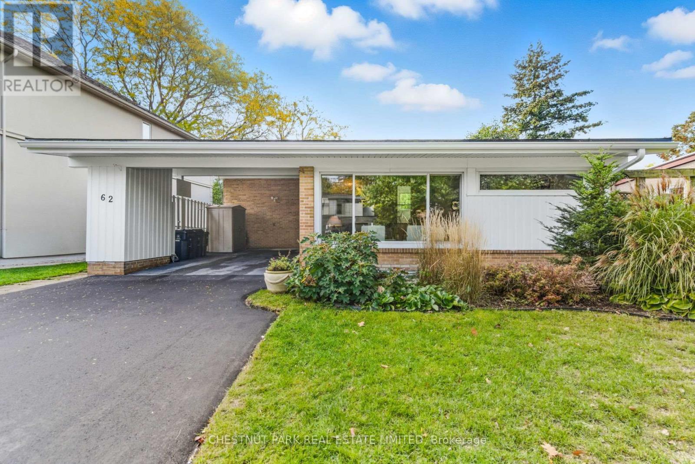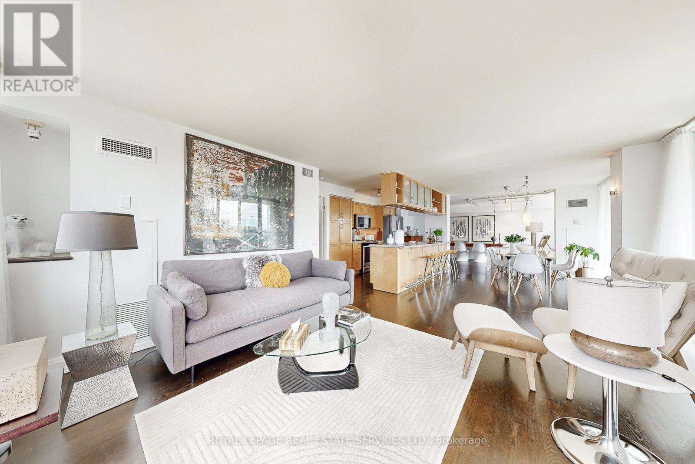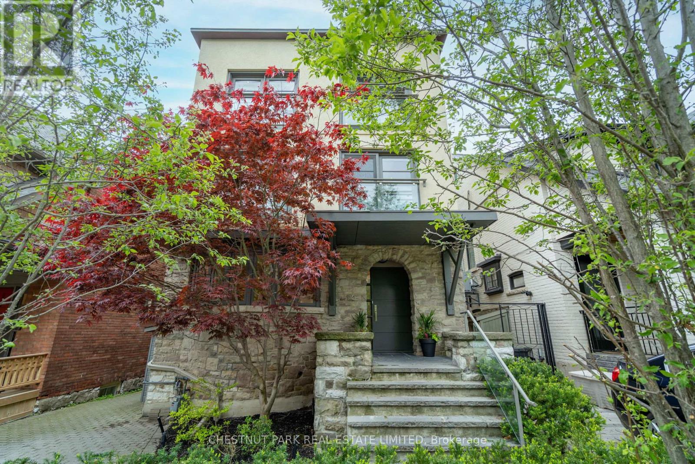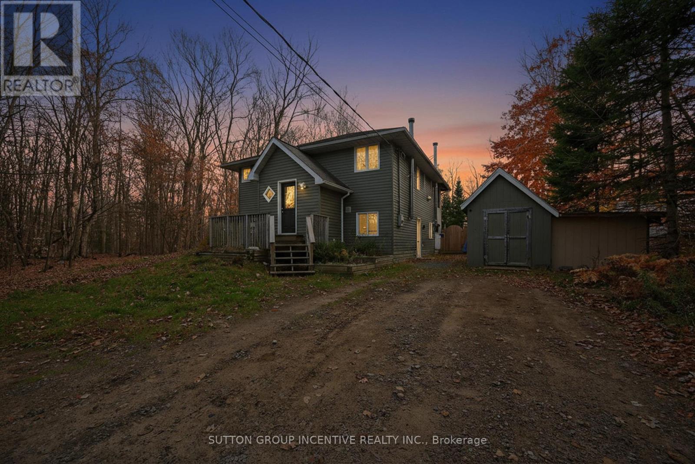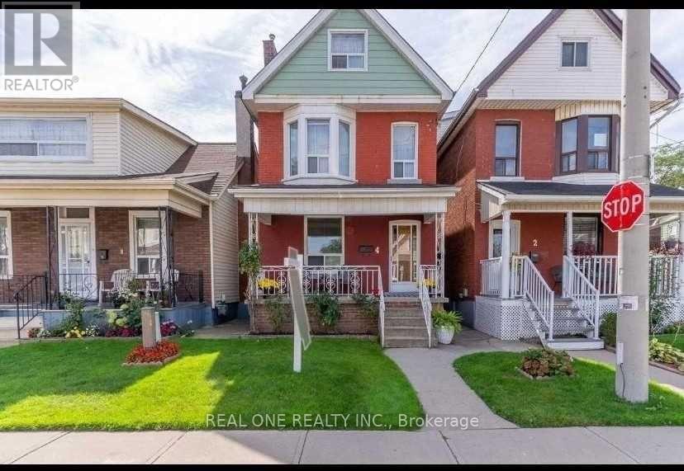402 Milverton Boulevard
Toronto, Ontario
Updated, spacious and rare 4 + 1 bedroom semi (with legal front pad parking) just north of the Danforth, with a bright south-facing exposure and a main floor that includes a powder room, separate laundry area, and bonus room at the back - a combination that's hard to find in this neighbourhood. The open-concept main floor offers great flow from the living and dining areas to the kitchen and bonus room, creating flexible space for an office, play area, or cozy TV nook. Upstairs you'll find 4 bedrooms - a rarity in this pocket - while the finished basement adds versatility with a 5th bedroom, recreation room, and 3-pc bath. Outside, enjoy a legal front parking pad, a large backyard deck with pergola - perfect for entertaining or relaxing under the lights - and an oversized powered shed (2024) with its own breaker panel, ready for your creative touch. Whether you envision a workshop, studio, or hobby space, the possibilities are there. The location completes the package: just a 6-minute walk to Coxwell subway or 10 minutes to Greenwood Station, close to top-rated schools (Earl Beatty JPS & SPS with Early French Immersion), parks, the DVP, and all the vibrant shops and restaurants along the Danforth. You'll love the community spirit - including the annual Milverton Street Party. (id:60365)
417 - 60 Mendelssohn Street
Toronto, Ontario
Welcome to Summerside I, a low-rise condo built by Mattamy Homes perfectly situated in the Clairlea-Birchmount community. This 1-bedroom, 1-bathroom unit, offers a functional open-concept layout, including a breakfast bar, making it an ideal choice for first-time buyers, downsizers, or investors. Enjoy the convenience of in-suite laundry and the peace of mind that comes with an underground parking space. This address is walking distance to Warden TTC Subway Station. Step outside to find the excellent facilities of the Warden Hilltop Community Centre (gym, sports courts, splash pad) and a Tim Hortons close-by. (id:60365)
603 - 3260 Sheppard Avenue
Toronto, Ontario
Welcome to this brand new PH 1 Unit located in the heart of Scarborough at 3260 Sheppard Avenue East. This stunning suite offers everything you need for modern living. With 1052sq ft of bright, open space and a private open balcony, this 2 bedroom + Den , provides an exceptional blend of style and function. The expansive windows fill every room with natural light and a relaxing atmosphere. The Split layout ensures privacy and comfort. This condo unit includes a parking spot and storage locker for added convenience. Living here means access to world-class amenities: an outdoor pool, party room, fitness and yoga rooms, sports lounge, library, kids play area, and a dining/boardroom for hosting meetings or gatherings. Located just minutes from shopping, dining, parks, Seneca College, and steps to public transit, with easy access to Highways 401 and 404 for effortless commuting. This is a rare opportunity to own a bright, spacious unit in one of the most prime locations in the GTA! (id:60365)
Basement1 - 163 Fairglen Avenue
Toronto, Ontario
Super big basement Unit with 1 Bedrooms with A Den / Office, 1 Private Washrooms. Walking distance to parks, schools and bus stops; minutes to Fairview Mall, Bridlewood Mall, restaurants, supermarkets, library and community centre, with quick access to Highways 401 and 404. (id:60365)
42 Lake Trail Way
Whitby, Ontario
Stunning 3-year-old townhouse in the heart of the highly sought-after Brooklin community! It offers a perfect blend of modern elegance, functional living, and unbeatable convenience. Move right in and start enjoying the Brooklin lifestyle! Sun-Drenched Open Concept: Spacious main floor bathed in natural light streaming through large windows, highlighting beautiful hardwood floors throughout.Gourmet Kitchen: Whip up culinary delights in your modern kitchen featuring sleek quartz countertops, upgraded stainless steel appliances, and ample storage. Perfect for entertaining or family meals!Step into a beautifully upgraded home featuring a cozy electric fireplace in the living room, elegant upgraded doors, and oversized marble tile flooring. The primary bedroom offers a true retreat with a luxurious 5-piece ensuite showcasing a Roman bathtub, a $2,500 custom walk-in closet, and a private walkout to the patio. The laundry room is finished with premium marble tile flooring. With upgraded appliances throughoutincluding fridge, stove, dishwasher, washer, and dryerthis home is designed for both style and convenience. Luxurious Master Retreat: Escape to your private sanctuary. The master bedroom boasts a spacious walk-in closet and a relaxing 5-piece ensuite bathroom, your personal spa haven. Effortless Convenience: Enjoy the practicality of ground-floor laundry with direct garage access. No more hauling baskets up stairs! Pristine condition, fresh, and waiting for you. Just unpack and settle in! (id:60365)
18 Ivorwood Crescent
Toronto, Ontario
The home is located in a low-density residential area within the Wexford-Maryvale neighborhood in Scarborough. Enjoy an effortless lifestyle just steps away from Parkway Mall, cafes, and public transit. A quick three-minute walk puts you on the bus route, and major highways like the 401 and DVP are easily accessible. Rebuilt in 2022, this exquisite two-storey detached home offers a new standard of luxurious and versatile living, perfectly designed for both modern families. It features two fully legal and self-contained units, combining high-end design. The main unit welcomes you with a dramatic ten-foot ceiling and expansive windows that flood the open-concept living, dining, and kitchen areas with natural light. The kitchen is a culinary masterpiece, featuring a striking quartz waterfall center island, vast quartz countertops, and a full quartz backsplash. A pantry with custom cabinetry and matching quartz surfaces provides abundant storage with a high-end finish. Elegant white oak engineered hardwood floors and sleek glass railings flow seamlessly through the space, extending to the front and back porches. The living room features a direct walk-out to a fully landscaped, private backyard your personal oasis for relaxation and outdoor entertaining. The second floor, with its nine-foot ceilings, white oak engineered hard wood floors and oversized windows, is dedicated to private comfort. It features four spacious bedrooms with accent wall, each with its own walk-in closet and lavish ensuite bathroom, providing a spa-like retreat for every member of the family. The homes value is further enhanced by a fully legal, walk-up basement with its own self-contained unit. The second unit is a complete living space with its own separate entrance, two comfortable bedrooms, kitchen, full bathroom and laundry. Practicality meets luxury in the oversized two-car garage, which features a 13-foot ceiling and roughed-in wiring for an electric vehicle. (id:60365)
303 - 117 Mcmahon Drive
Toronto, Ontario
Client RemarksSun-Filled South-West Corner Unit | Oversized Layout | 9-Ft Ceilings | 2 Parking Spots Move-in ready 2-bedroom, 2-bathroom condo in a premium corner suite with 818 sq.ft. of interior space + a 152 sq.ft. balcony. This residence offers an ideal opportunity for first-time buyers, investors, or end-users, complete with 2 parking spaces (tandem spot) . Located in a fast-growing, environmentally focused, family-friendly community by Concord in North York's next hotspot. Enjoy unmatched convenience with grocery stores, top restaurants, subway stations, and community centres all within a 10-minute walk. Quick access to Hwy 401 and the DVP. Inside, you'll find a bright and spacious open-concept layout with floor-to-ceiling windows that flood the unit with natural light. The modern kitchen features built-in stainless steel appliances and sleek quartz countertops. Both bedrooms are generously sized, with the primary bedroom offering a large closet and a 4-piece spa-like ensuite with marble floors and walls. Building Amenities Include: Pet Spa, Basketball & Tennis Courts, Car Wash, BBQ Area, Fully Equipped Gym This unit is in pristine, move-in condition-no upgrades needed. Just move in and enjoy. (id:60365)
62 Talwood Drive
Toronto, Ontario
Nestled in the heart of Don Mills' prestigious Banbury enclave, 62 Talwood Drive offers a rare opportunity to acquire a quintessential mid-century modern residence on an expansive 60-by-100-foot lot directly adjoining the serene green space of Talwood Park. With its clean architectural lines, generous glazing, and seamless integration with nature, this home reflects the enduring appeal of mid-century design-where simplicity, proportion, and livability unite in timeless harmony. The interior layout is thoughtfully scaled for family living, featuring three large bedrooms and two bathrooms, along with a sun-drenched above-grade family room that serves as the heart of the home. This inviting space provides ideal flow for relaxed gatherings and daily life, while a dug-down lower-level room offers exceptional versatility-perfect as a recreational lounge, fitness studio, or potential fourth bedroom. A defining feature of the property is its extra-large private driveway, accommodating four vehicles with ease, an uncommon luxury in this sought-after pocket of Don Mills. Whether cherished for its architectural authenticity or envisioned as the site for a striking new build, the lot's generous scale and park-side orientation make it an extraordinary canvas for a discerning buyer or builder. Families will appreciate proximity to Rippleton Public School, Windfields Middle School, and York Mills Collegiate Institute, as well as esteemed private options such as Crescent School, Toronto French School, and Bayview Glen. Leisure and recreation abound with Talwood Park steps away, and Edwards Gardens, the Don Mills Trail, and The Shops at Don Mills offering nearby walking trails, cafés, and upscale conveniences. A comfortable and character-filled residence today-and a remarkable building opportunity for tomorrow. 62 Talwood Drive stands as a rare find in a neighbourhood defined by mature trees, architectural integrity, and enduring value. (id:60365)
1061 - 313 Richmond Street E
Toronto, Ontario
*TRIDEL BUILT - THE RICHMOND *1200 SF One-Of-A-Kind Custom Designed Corner Suite With Spectacular Views, 2 Bedrooms + Den, 2 Baths + 333 SF of Outdoor Living Including 208 SF Terrace and 125 SF Balcony, 2 Car Tandem Parking with 18 x 11 Ft Locker Together With 10th Floor Locker and Gr FL Bicycle Locker (Total Of Lockers Approx 230 SF) *Ideal for Relaxing or Entertaining *Spectacular Panoramic Unobstructed Views *Flooded With Natural Light Offers A Warm & Inviting Space From Sunrise To Sunset *Ideal Live/Workspace Abundant Built-In Storage *Smooth Ceiling Throughout *2nd Bedroom Removed From Original Plan - Easy To Install 2nd Bedroom as Attached Floor Plan *Built-In Wall Units In Living Room & Bedroom, Custom Cabinetry Throughout *2 Bathrooms Adorned With Limestone And Marble *Primary Bedroom With 2 Closets Including Walk-In & 2nd Closet *24 Hour Concierge & Building Amenities Include *Rooftop Terrace W/2 BBQ Area and Outdoor Hot Tub, Shower, Restrooms, Gazebo and Firepits *2 Level Professional Gym W/Hot Tub, Saunas, Showers & Change Rooms *Penthouse Party Room With Catering Kitchen, Media Room, Dancefloor and Fireplace *Lobby Lounge Party Room, Billiard Room, Conference Room W/Wi-Fi, Library, Large Public Underground Parking Garage *Very Reasonable Maint Fees Include All Utilities *Walk To Distillery Districts, St Lawrence Market, Waterfront, Trails & Parks *Easy Access to Highways, Transit, Subway, Trains, PATH, Financial District, Hospitals, Shops, Restaurants & Cafes (id:60365)
16 Inglewood Drive
Toronto, Ontario
Nestled in one of Moore Park's most coveted family friendly pockets, 16 Inglewood Drive is a distinguished, fully renovated four plus one bedroom, detached residence offering the perfect harmony of refined design and everyday comfort. Thoughtfully appointed, this home is ideally suited to family living, with generous proportions, elegant finishes, and a tranquil, mature treed setting. The main floor features well-defined principal rooms, anchored by a timeless kitchen that flows seamlessly into the dining and living areas, perfect for both casual evenings and elegant entertaining. The second-foor family room/office is a rare and highly sought-after feature-bathed in natural light and offering serene views of the lush, tree-lined street. This elevated space creates an ideal retreat for relaxation or gathering, while maintaining a sense of privacy from the principal living areas below. Four spacious bedrooms provide ample accommodations for a growing family. The lower level offers exceptional flexibility with a separate entrance, a kitchenette, and a generous recreation space-ideal for extended family, a nanny suite, or private guest quarters. This level enhances the home's functionality while offering potential income or multi-generational living options. Set on a mature lot with beautifully landscaped grounds, the home enjoys a peaceful connection to mature lot with beautifully landscaped grounds, the home enjoys a peaceful connection to nature, enhancing the sense of retreat within the city. Moore Park is renowned for its strong sense of community, excellent schools (OLPH, Deer Park, UCC, York, and Branksome), and proximity to green space, including the Beltline Trail and nearby ravines. A rare opportunity to own in a neighbourhood where families plant roots for generations. (id:60365)
351 Chub Lake Road
Huntsville, Ontario
7 Reasons you'll fall in love with life at 351 Chub Lake Rd. (1) Muskoka Charm, Year-Round Comfort- Tucked away on a quiet dead-end road surrounded by trees, this home offers the perfect blend of cottage character and year-round practicality. With its warm wood tones, cozy propane fireplace upstairs, and a wood stove below, every season feels like home. (2) Private, Peaceful, and Picture-Perfect- Set on over half an acre of treed land, this property offers unmatched privacy as it is next to an undeveloped lot. Whether you're sipping morning coffee in the screened-in sunroom or listening to the breeze through the pines by the fire pit, it's serenity at its finest. (3) Minutes from Everything That Matters- You'll love how easy life is here, just minutes from Huntsville's downtown shops, schools, and restaurants. Spend your weekends exploring local trails, paddling the nearby Muskoka River, or launching from Riverlea Park less than 2km away. (4) Outdoor Living Done Right- A spacious backyard and custom fire pit make entertaining easy. There's room to garden, play, or simply sit back and watch the stars. The large screened porch adds even more space to relax rain or shine. (5) Simple Living- This home makes life feel easy. With cozy indoor spaces, a practical layout, and everything you need on one property, it's the kind of place where mornings are quiet, evenings are peaceful, and every day feels uncomplicated. (6) Versatile Space for Family or Guests- With a finished walk-out lower level, second bathroom, and den, the layout offers flexibility for a home office, guest suite, or recreation room. Whether you're working remotely or hosting family, you'll have space to grow. (7) Nature at Your Doorstep- From forested views to wildlife sightings, 351 Chub Lake Road is a nature lover's dream. Step outside and instantly feel the peace of living in Muskoka, every day feels like a getaway, making it hard to believe you're home. *Some photos are virtually staged (id:60365)
4 Fife Street
Hamilton, Ontario
Welcome to Newly Renovated spacious and stylish 4-bedroom, 2-bath upper-level unit located in the heart of Hamilton's vibrant Gibson neighborhood. This updated residence blends historic charm with modern comfort, perfect for professionals, families, or students seeking space, convenience, and lifestyle. Located just steps to public transit, parks, schools, and essential amenities, this home is positioned in the up-and-coming Gibson community known for its character homes, walkable streets, and growing arts and culinary scene. With nearby bike lanes and easy access to downtown Hamilton, the location checks all the boxes for urban living with a residential feel. Independent laundry. Carpet free. washer and dryer in the main floor, separated from the basement. One outdoor free street parking space is available. (id:60365)

