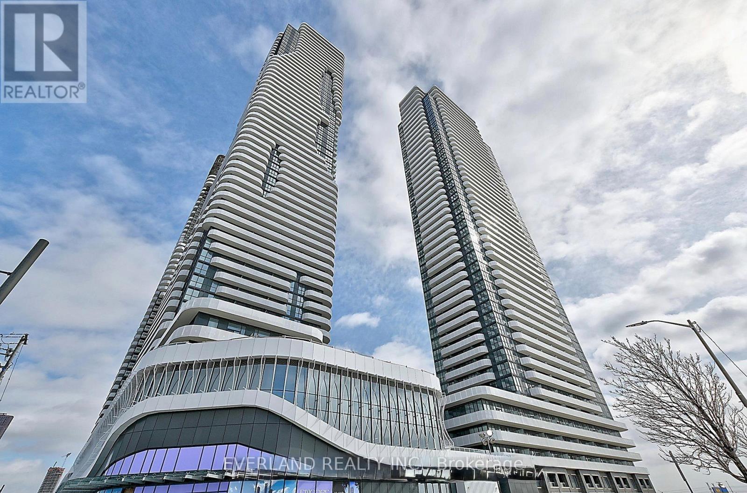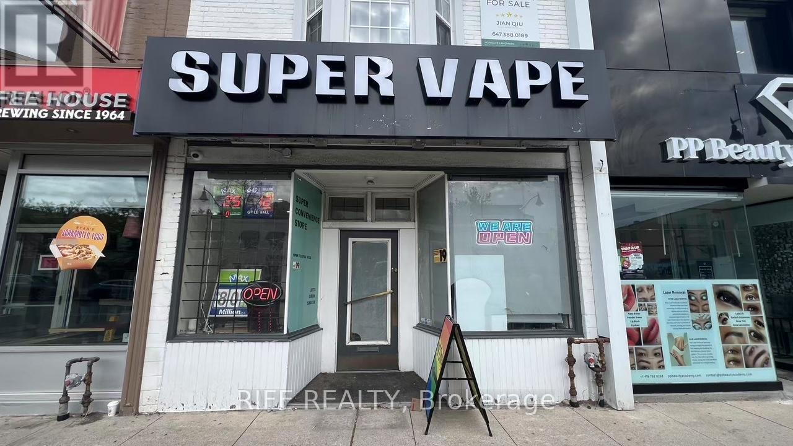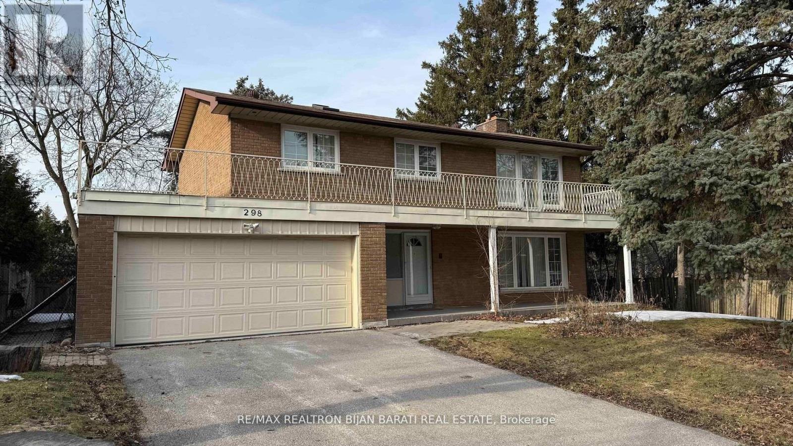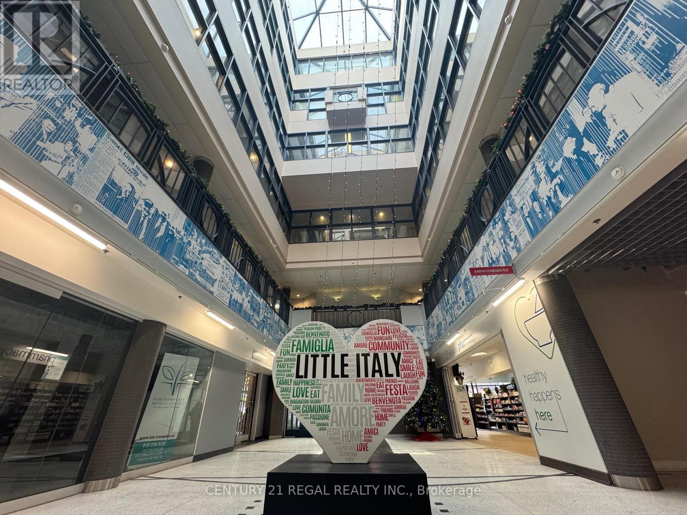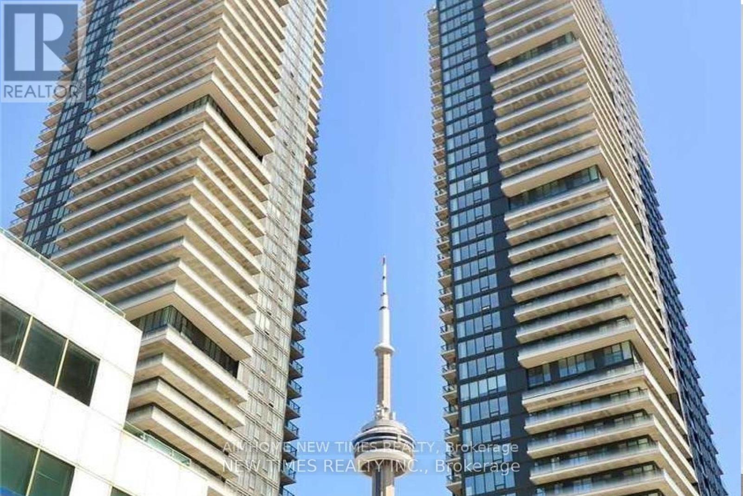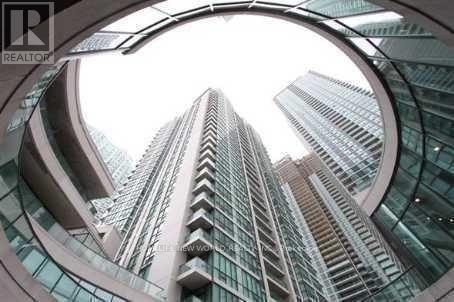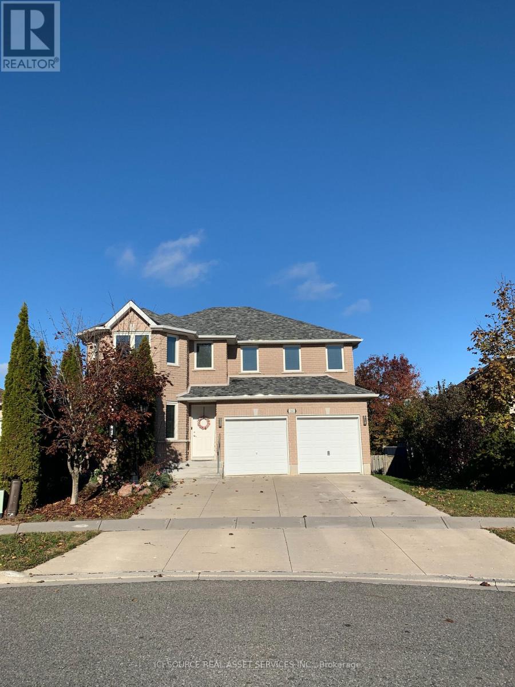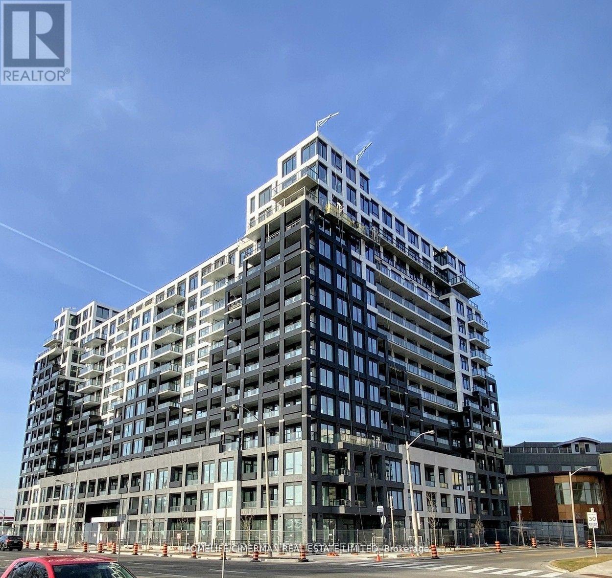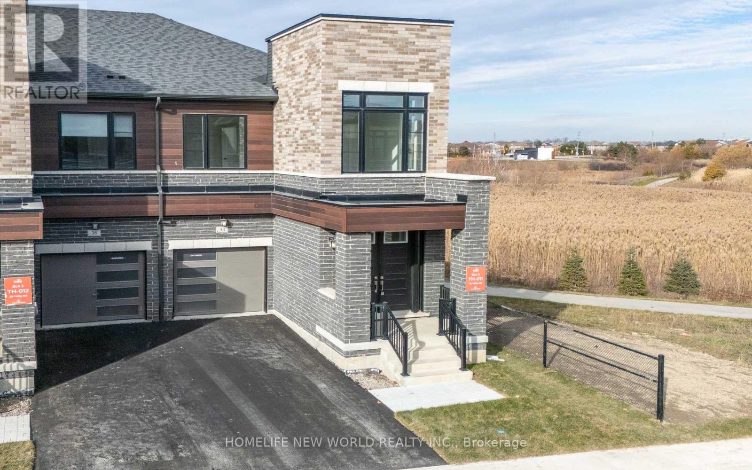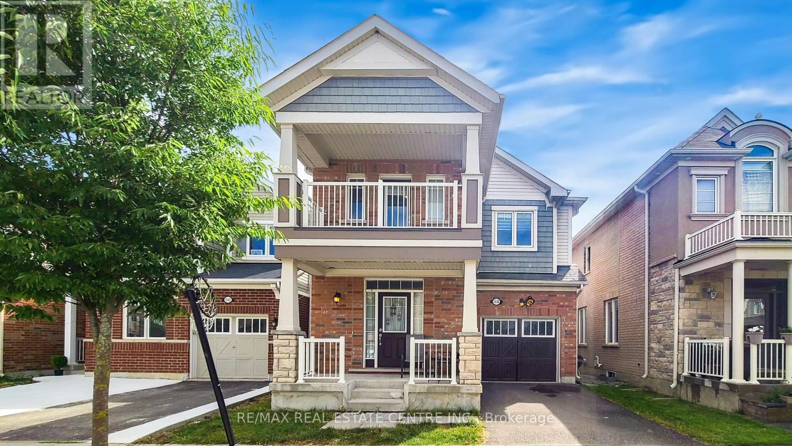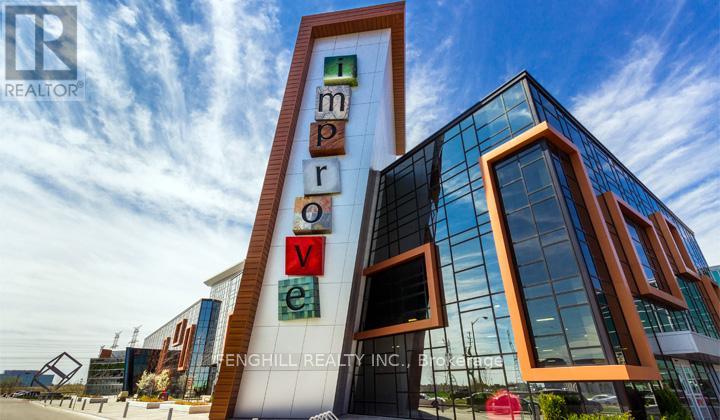4610 - 8 Interchange Way
Vaughan, Ontario
Festival Tower C - Brand New Building (going through final construction stages) 543 sq feet - 1 Bedroom plus Den ( Den with a door) & 1 Full bathroom, Balcony - Open concept kitchen living room. Bright, functional open-concept layout with large windows, 9 ft ceilings, and laminate flooring throughout. The enclosed den has a separate door and can comfortably serve as a second bedroom or home office. - ensuite laundry, stainless steel kitchen appliances included. Residents have access to exceptional amenities, including a full fitness centre, party room, BBQ terrace, and 24-hour concierge. Ideally located just steps from Vaughan Metropolitan Centre subway station, regional transit, and minutes to Highways 400 & 407, GO Transit, TTC Line 1, York University, Vaughan Mills, IKEA, Costco, Cineplex, dining, and entertainment, including Canada's Wonderland. An ideal home for professionals or students seeking modern design, convenience, and connectivity in one of Vaughan's most vibrant communities. (id:60365)
2615 Yonge Street
Toronto, Ontario
Excellent Retail opportunity available for lease on Super Prime Yonge Street perfectly located between Eglinton Ave. And Lawrence Ave. In Midtown Toronto. Spacious main floor with large Basement- high & dry, suitable with lots of storage space. Great exposure in high traffic location. Surrounded by popular eating options, boutique shopping, Yonge-Eglinton centre, and T.T.C. subway stations. (id:60365)
298 Newton Drive
Toronto, Ontario
Spacious 4 Bedroom 4 Bathroom 2-Storey Home, Conveniently Located at Bayview Avenue & Newton Drive. Open Concept Living/Dining Room w/Lots of Natural Light & Additional Pot Lights. Stainless Steel Appliances in the Oversized Kitchen. Side Door Provides Easy Access! Huge Finished Basement Has 1 Bedroom, A Full 3Pc Bath & Above Grade Windows! 4 Generously Sized Bedrooms on the 2nd Floor, Master Bedroom Has It's Own 4Pc Ensuite & Massive Balcony. Close to Park, Schools, Shops & Lots of Amenities! (id:60365)
201-622 College Street
Toronto, Ontario
Well Configured Office Space Features 7 Private Offices, a Private Boardroom, Kitchenette and Views over College Street. Offices are All Large Enough To Accomodate Medical Beds. Impress Clients with Unique Architectural Features and Spacious Offices! On-site Maintenance, Full-time Security, and All Utilities Included in the Monthly Estimated TMI. Direct Access to Green P Parking in the Basement. Surrounded by over 30 of Toronto's Top Restaurants, this Location blends Professional Polish with Urban Energy. Make Your Mark at one of the city's Most Recognizable Addresses at the CHIN Building! Book your Private Tour Today. (id:60365)
2112 - 115 Blue Jays Way
Toronto, Ontario
Move In Ready Feb 1st. Must See!! Newly Renovated, Beautiful View, Walking Distance To The Subway Station, Located In The Heart Of The Entertainment District. Walking To Yonge Ttc Subway Station, Rogers Center, Cn Tower, & Lakeshore Park. 24 Hrs Concierge. Great Recreational Facilities. (id:60365)
703 - 12 Yonge Street W
Toronto, Ontario
Excellent location! Waterfront 1-bedroom with Open Concepts in the spectacular Pinnacle Centre, right in the heart of downtown Toronto. Steps to Union Station, Scotiabank Arena, and the Harbour Front. Bright east-facing exposure with a spacious balcony. Modern granite kitchen with breakfast bar. Exceptional building amenities including 24-hour concierge, gym, indoor pool, and more ideal for urban living! (id:60365)
260 O'dette Road
Peterborough, Ontario
Nestled in a peaceful westend neighborhood adored by families, retirees & executives alike, 260 O'Dette Road is close to the PRHC, great schools, family-friendly parks, biking/walking trails, Fleming Collage and everyday convenience. Easy HWY access for the commuter too! If you are on the hunt for a beautifully updated home in the sought-after West End, this 5 bedroom 4 washroom home just might be the right fit for You! A welcoming front entrance invites you in to the main level to enjoy a spacious foyer, a large bright south-facing dining room, a convenient 2pc powder room, open concept kitchen/great room combination w/walkout onto a large deck w/NG hook up for a BBQ making entertaining a breeze any time of year! Stacked laundry area located just off kitchen with space for pantry storage provides easy access to/from garage. Upstairs you will enjoy a spacious primary suite w/4pc ensuite, 3 more bedrooms and a 4pc washroom. Lower level you will enjoy a 5th bedroom, 3pc washroom, wet bar, utility & storage space, and a cozy rec room w/walkout to a private, fenced & gated rear yard. Major improvement of Triple Pane Casement Windows/Patios done in 2020/2021 has created a wonderfully comfortable indoor environment, providing increased efficiency and excellent noise reduction. EVERY window in the entire house opens to clean with ease on any level! NOT TO BE OVERLOOKED! Furnace/AC 2023. 200 Amp Panel. Roof 2016 (40/50yr shingles). Interior/Exterior LED Lighting. Built 2004. (id:60365)
64 - 7080 Copenhagen Road
Mississauga, Ontario
Don't miss out on this amazing opportunity in family-friendly Meadowvale! This spacious townhouse offers plenty of potential, perfect for first-time buyers, growing families or anyone looking to create their dream space. Investor- friendly and presently vacant with current market rent of $2800/ month. Enjoy the convenience of nearby parks, trails, school and Meadowvale GO, with shopping and highways 401/407 just minute away. (id:60365)
606 - 1100 Sheppard Avenue W
Toronto, Ontario
Welcome to WESTLINE Condominiums, where modern living meets unmatched convenience. This thoughtfully designed open-concept suite features stylish finishes, a bright and comfortable living area, a well-appointed bedroom, and an additional study space perfect for work or relaxation. The building offers an impressive collection of amenities rarely found in the area, including: a dedicated Pet Spa, two children's play spaces, an upper-floor entertainment lounge with games, a rooftop terrace, automated parcel storage, and a 24-hour concierge providing peace of mind around the clock. Commuting is effortless with Sheppard West Subway Station and GO Transit just steps away. Situated directly on Sheppard Avenue West and Allen Road, this location truly is a commuter's dream, offering exceptional access across the city and beyond. (id:60365)
34 Falby Road
Brampton, Ontario
Welcome to 34 Falby Rd - Your luxury retreat awaits! New luxury townhouse designed for today's lifestyle. With 3 spacious bedrooms and 3 bathrooms, this home is the perfect blend of comfort, style, and functionality. The ground floor offers incredible flexibility with a very functional layout. The sleek modern kitchen features brand new high-end appliances, stylish cabinetry, and elegant finishes that make every meal feel special. Additionally, the main & 2nd levels boast hardwood flooring, adding elegance & durability to the living spaces. The master bedroom is generously sized & includes a well-appointed 4-piece ensuite bathroom. The remaining 2 bedrooms offer ample space for family members or guests. Located in the east of Gore Rd & north of Queen St E, you'll love the convenience of nearby highways (427 & 407), shopping & restaurants - everything you need just minutes away. Plus, with its location right on the border of Woodbridge, Brampton, and Toronto, you truly get the best of all worlds. Experience luxury, comfort, and convenience! (id:60365)
1538 Clitherow Street
Milton, Ontario
Luxury Living Backing Onto Nature!*** In large 2211 Sq.ft***, discover elegance, privacy, and comfort with this stunning, detached 4-bedroom, 2.5 bath home, perfectly situated on *** a premium Ravine Lot*** backing onto a tranquil creek-with no homes behind. A Rare opportunity to enjoy serene views and unparalleled privacy, all within a family-friendly community. Boasting tens of thousands in upgrades, this home features 9' ceilings, hardwood flooring on the main level. A Separate living room, family room, and dining room, plus a spacious family kitchen with backsplash, breakfast bar, and a breakfast area overlooking lush greenery. The Kitchen comes complete with 4 stainless steel appliances for modern convenience. The 4th bedroom offers a private balcony, apart from most other homes-a perfect retreat for morning coffee or evening relaxation. Recently professionally painted and cleaned, with new light fixtures and abundant pot lights, this home is move-in ready for its next owner. The Full basement provides a blank canvas to design your dream recreation space, gym, or home theatre. Easy possibility of side entrance. Don't miss your chance to own a true beauty inside and out. (id:60365)
58 - 7250 Keele Street
Vaughan, Ontario
Act now to secure this affordable, strategically located office space at Improve Canada Mall, offered for sale in AS IS condition. Located in Canada's largest home improvement center, the mall features over 1,500 public parking spaces, 320,000 sq. ft. of showrooms, a 200-seat auditorium, and more than 400 stores dedicated to home renovation and décor-all under one roof. This prime corner unit offers excellent functionality and visibility, with seamless access to Highways 407, 400, and Highway 7, as well as convenient public transit options. Ideal for a wide range of commercial and professional uses, including law offices, insurance agencies, loan companies, training institutions, accounting firms, cleaning and decoration businesses, housing services, children's education centers, design studios, real estate offices, mortgage and insurance services, and showroom operations etc.! (id:60365)

