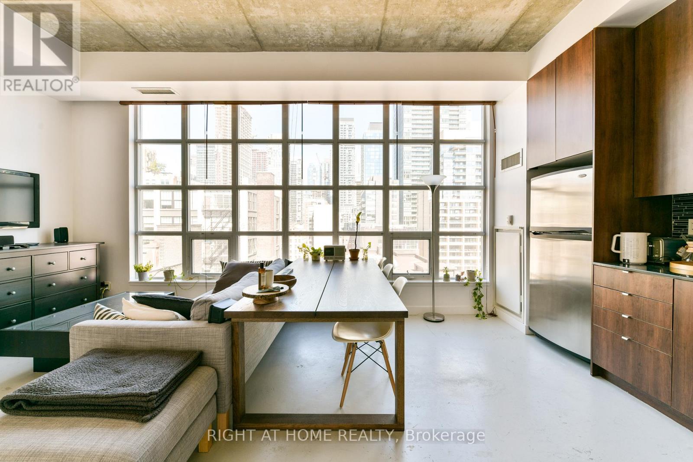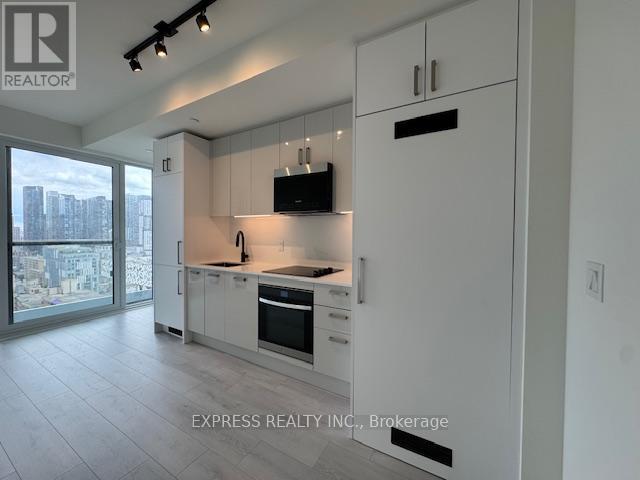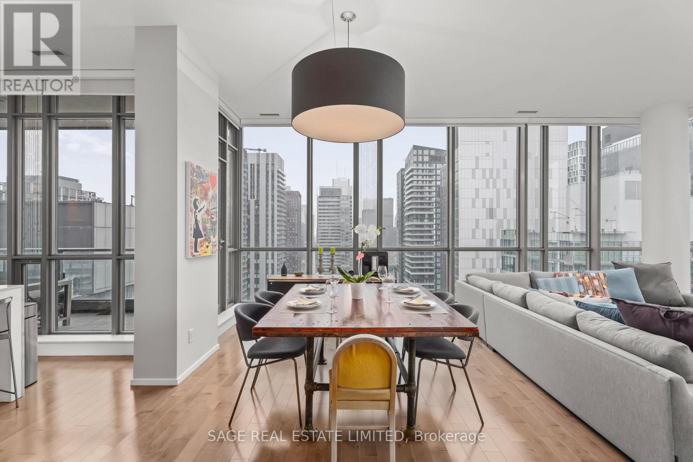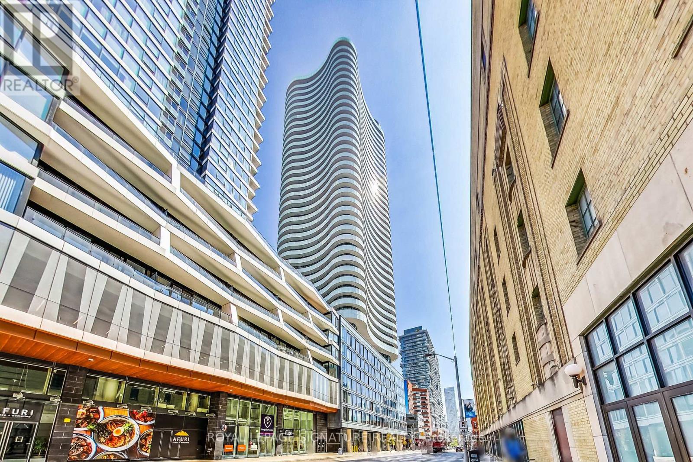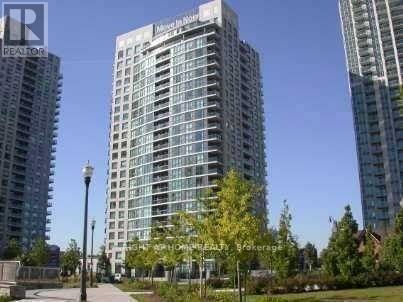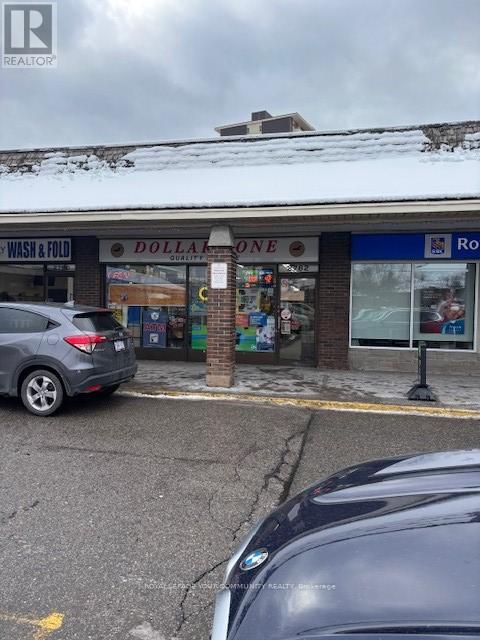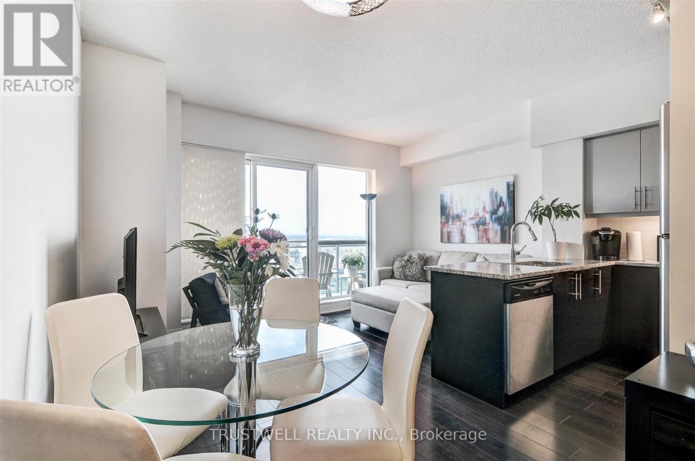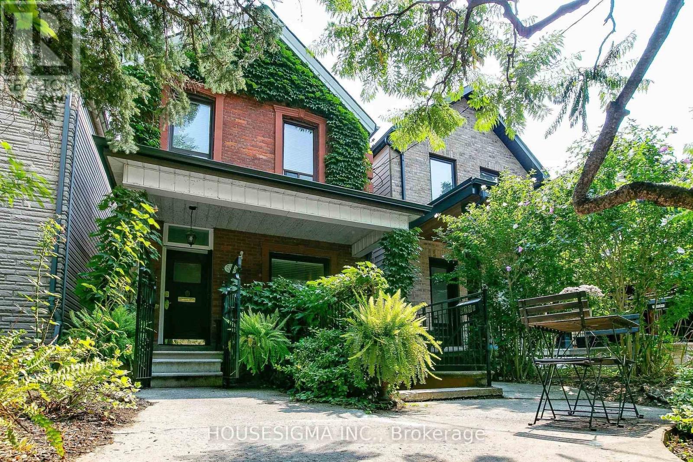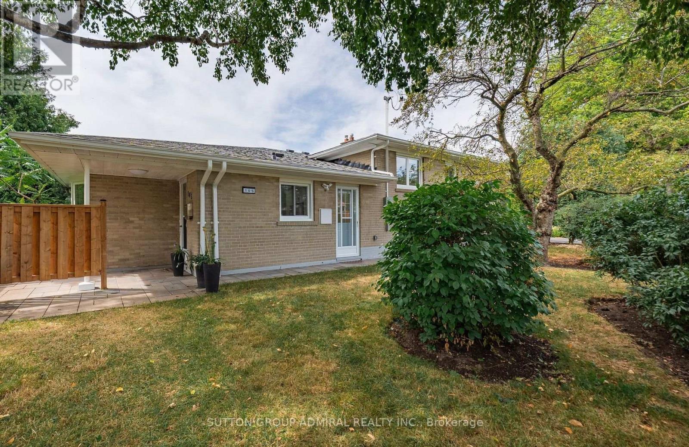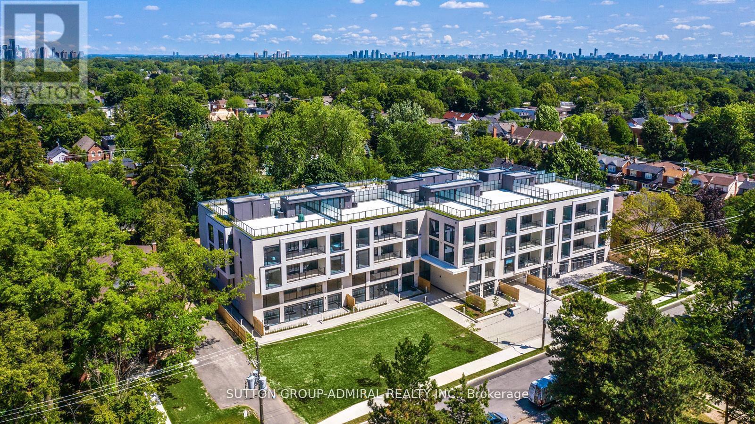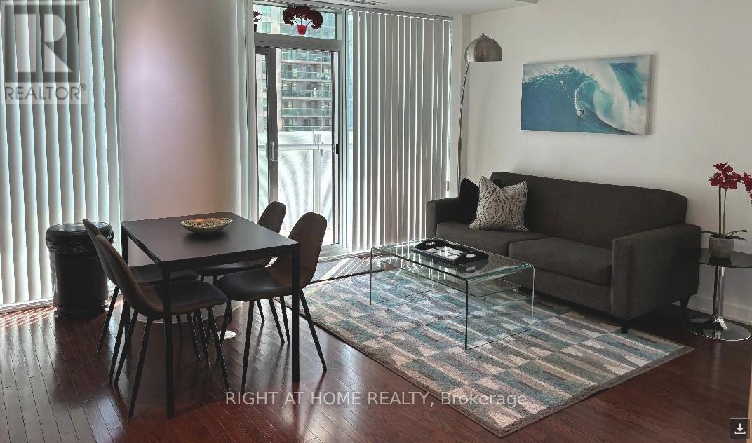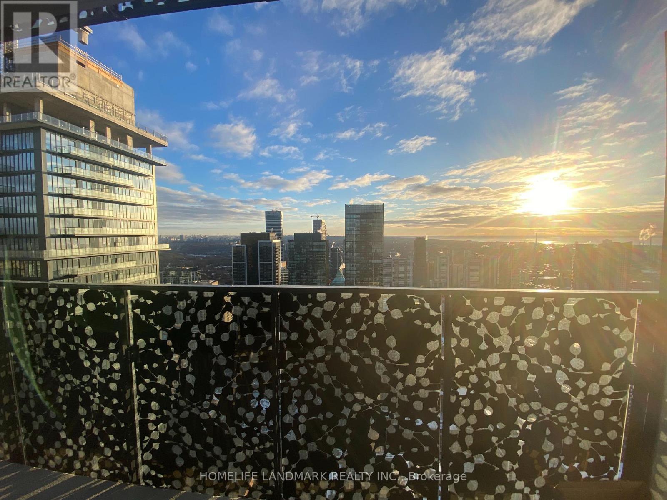912 - 23 Brant Street
Toronto, Ontario
Welcome home to this stunning East view one bedroom + Den suite, located in the highly sought after Quad Loft building, fully furnished with almost 800sqft of luxurious living space. Breathtaking views of downtown skyline, upgrades throughout, concrete polished floors, modern kitchen, walk-in closet in bedroom, steps to King W shops, restaurants, cafes, financial & entertainment district, TTC. (id:60365)
1707 - 280 Dundas Street W
Toronto, Ontario
Welcome To Brand New Luxury Artistry Condos Located In The Heart Of Downtown Toronto! Experience Modern Urban Living In This Cozy, Never-Lived-In Unit Features Stunning Unobstructed Views Of CN Tower! 9' Ceilings And Vinyl Flooring Throughout. Design-Forward 1 Bedroom + Den, 2 Full Baths Practical Layout With 566 Sq. Ft. of Interior Living Space Plus Juliette Balcony. Primary Bedroom With Stylist 3 Piece En-suite And Large Closet. Den Is A Separate Area Can Be Used As Second Bedroom Or Office. Main Bath With Tub And A Closet Are Just Outside Of The Den. South-Facing With Abundant Of Natural Sunlight Come In Through Floor- To-Ceiling Windows. Tastefully Designed Kitchen Offers Built-In Appliances, Quartz Counter And Backsplash. Amenities Include An Outdoor Rooftop Terrace, Art Studio, Co-Working Space, Gym With Yoga Studio, Party Room, Dining Lounge And 24/7 Concierge. Located Just Steps From St. Patrick Subway Station, OCAD University, Major Hospitals, Restaurants, Dundas Street Car Stop And More. Short Transit Rides To UofT, TMU, Eaton Centre. This Move-In-Ready Home Combines Comfort, Convenience, Safety And Breathtaking Views Is Perfect For Professionals, Students, Or Anyone Seeking Vibrant Downtown Living. (id:60365)
3505 - 8 Charlotte Street
Toronto, Ontario
Elevate your lifestyle in this exclusive sub-penthouse corner suite, where sleek design meets unmatched city views. Set high above the skyline with dramatic 11-foot ceilings, this rare residence offers sweeping, unobstructed vistas stretching all the way to the U.S. on clear days. Inside, a thoughtful open layout features three large bedrooms, each with custom California closets, and a luxurious primary suite complete with a walk-in closet and spa-style ensuite with double vanities. The designer kitchen is as stylish as it is functional, with stone surfaces, subway tile accents, a generous breakfast island, dedicated wine storage, and loads of cabinet space. Automated blinds add a modern touch and seamless comfort, while the private balcony accessible from both the living area and primary bedroom offers front-row seats to the city's glittering skyline. Extras include two premium parking spots, two lockers, and the option to purchase fully furnished. A refined, move-in-ready space for those who want it all! (id:60365)
4002 - 403 Church Street
Toronto, Ontario
he Crown Jewel Of Toronto, Suite 4002 Provides Endless Breathtaking Unobstructed Views. Stanley Condo Offers All That Is Downtown Living - Everything Is At Your Doorsteps Including U Of T, Toronto Metropolitan, Yorkville, Financial District, Transit (3Subway Stations) All Within Walking Distance. Rarely Offered - All Rooms Let In An Abundance Of Natural Light. Floor To Ceiling Windows Surrounded By A Wraparound Balcony With 2 Access Points. This Southwest View Captures The Epitome Of Lake and Cityscape That Never Disappoints. Centrally Located To Local Grocers, High End Dining, Shopping, Hospital Row, As Well AsParks, You Never Need To Travel Far For Entertainment. Meticulously Kept With Upgraded Flooring And High-End Blinds - Just Move In And Enjoy! (id:60365)
1809 - 30 Harrison Garden Boulevard
Toronto, Ontario
Bright, Clean, And Spacious Well Maintained 1 Bdrm Plus Den Suite. Open Concept Unit. Unobstructed Park View. Minutes Walk To Two T.T.C. Subway Lines, Shopping, And Downtown North York With Many Restaurants And Entertainment Venues. Parking, Locker, And Visitor Parking. No Need For Gym Membership, Fully Equipment Facilities On Site. Live And Work From Home Suitable. (id:60365)
2782 Victoria Park Avenue
Toronto, Ontario
Current use is a Dollar Store Excellent parking Street exposure additional (approx) 2,000 sf basement for storage purposes $2,000 per month (id:60365)
1611 - 83 Redpath Avenue
Toronto, Ontario
Newly Renovated condo available for rent. Stylish, fully furnished and equipped 1 bedroom plus den suite located at Yonge and Eglinton. Ideal for young professionals or anyone looking for a clean quiet and convenient living space. Steps to restaurants, cafes, groceries, bus stop, and subway station. Floor to ceiling windows in bedroom and living area with 2 walk outs to the balcony. Freshly painted with new floors, smooth 9 Ft ceilings, and professionally cleaned. Condo building has concierge, gym, conference room, party room, guest suites, and more! Whether you are new to Toronto or a life long lover of its energy, this suite offers a perfect mix of sophistication, comfort and unbeatable location. **PICS are from previous listing prior to renovations. Furnishings will also be tastefully updated. (id:60365)
Upper - 529 Crawford Street
Toronto, Ontario
Located in the heart of vibrant Little Italy, this beautifully updated home offers the perfect blend of character, comfort, and convenience. Featuring 3 spacious bedrooms, 3 modern bathrooms, and high ceilings throughout, the home feels bright, open, and inviting from the moment you step inside.Enjoy a thoughtfully updated interior with contemporary finishes while maintaining the charm of this sought-after neighbourhood. With two rare, generous parking spaces, you'll have exceptional convenience in one of Toronto's most walkable communities.Steps to cafes, restaurants, transit, parks, and everything Harbord and College Street has to offer - this is Little Italy living at its finest. (id:60365)
105 Baltray Crescent
Toronto, Ontario
A Hidden Gem! Over 250K Spent In Upgrades! Bright & Spacious Semi Backsplit Aprx 1800sf of Timeless Elegance Living Space! Fully Renovated, 3+1 bedrooms, 2 Spa-Style Baths, and A Finished Lower Level, There's Room For Everyone To Live, Work, and Play. The Open-Concept Design Features a Chef-Inspired Kitchen With Quartz Counters, Stainless Steel Appliances, and a Spacious Island-Ideal For Family Gatherings and Entertaining. Enjoy a Lush Private Garden w/Mature Landscaping. The Front & Back Gardens Are Picture-Perfect - A True Retreat. One Owner For Over 60 Years, A Rare Opportunity To Find A Home That Truly Feels Like Home and Perfectly Set On A Quiet Crescent In The Prestigious Parkwoods-Donalda Community, Minutes From Highways, TTC, Parks, Schools, Shopping..., A Must See!!! (id:60365)
Ph408 - 200 Keewatin Avenue
Toronto, Ontario
Check out this brand new, exceptional 2-bedroom, 2-bathroom suite at The Residences on Keewatin Park. An exclusive boutique building with just 36 estate-style homes in one of Toronto's most prestigious and established neighborhoods. Ideally located on a quiet, tree-lined street just minutes from Yonge & Eglinton subway station, this rare offering blends refined design with elevated urban living. Thoughtfully designed across 1,229 sq. ft., this residence features soaring ceilings, wide-plank hardwood flooring, and floor-to-ceiling windows that flood the space with natural light. The open-concept living and dining area flows seamlessly into a custom Scavolini kitchen complete with integrated Miele appliances, quartz countertops, a waterfall island, and full-height backsplash. The luxurious primary suite boasts a walk-in closet and spa-like ensuite with double vanities and an oversized glass-enclosed shower. A spacious second bedroom and a second full bathroom offer comfort and flexibility for guests, professionals, or growing families. Topping it all off is a sun-drenched, 600 sq. ft. private rooftop terrace with gas BBQ hookup, an entertainers dream and a true outdoor retreat in the heart of the city. Includes one underground parking space. Conveniently located near Sherwood Park, top-rated schools, and the shops, restaurants, and conveniences of both Yonge and Mt. Pleasant. A rare opportunity to enjoy luxurious, boutique living in the heart of Midtown. Please Note: This Unit Is Unfurnished. Any Furnishings Shown In Photos Have Been Virtually Staged For Illustrative Purposes Only. Dimensions, Furniture Layouts, And Scale May Not Reflect Actual Fit Or Space. (id:60365)
708 - 14 York Street
Toronto, Ontario
LUXURY FULLY FURNISHED & EQUIPPED Corner Suite Facing Quiet Side Of Building Looking Onto Canopy. 2 Bedrooms with 2 Full Bathrooms Plus Study In Upscale Building in The Vibrant Core of Downtown Toronto. Beautiful CN Tower Views & WaterViews! Sunny Facing South/West Suite Flooded With Natural Daylight Floor To Ceiling and Wall to Wall Windows in Living Area and In Both Bedrooms & 9 Foot Ceilings! DIRECT ACCESS TO THE UNDERGROUND PATH from Inside Building with Over 30Kms of Pedestrian Walkway Network in Downtown Toronto! Across the Street To ScotiaBank Arena, Steps To Union Station/Subway Station, The Waterfront, RoadHouse Park, CnTower, Ripley's Aquarium. Walk To Bay St., Financial District, Close To University Of Toronto, Next To PWC 18 York & 16 York. WalkScore99. Close To Billy Bishop Airport and 40 Min. Drive To Pearson Airport. Close to All Major Highways. 15 Min. Walk to St. Michael's Hospital and Close to all Downtown Hospitals. International Students Also Welcome. Includes 2 Queen Size Beds & 55 Inch Smart TV plus Nice & Clean Furniture! Includes Ensuite Washer and Dryer, All Appliances, Blinds,. All Condo Furnishings With Bedding, Linens, all Kitchen items etc... Includes Heat and Water. Easy To See as It Is Owner Occupied!!!! Just Roll In Your Suitcases & Enjoy!! Shorter Term Also Considered........ (id:60365)
4511 - 55 Charles Street E
Toronto, Ontario
55C Bloor Yorkville Residences. Developed by award winning MOD Developments and Designed by architects Alliance. Rare Opportunity To Live on Charles Streets Most Coveted Address. Steps to Yonge & Yorkville and Enjoy The Luxury Shopping Only Minutes Away. This well-designed one plus Den suite features 9' smooth finish ceilings, wide plank laminate flooring. Modern and open concept functional kitchen includes built-in appliances and soft-close cabinetry, sleek porcelain slab counter and backsplash, and innovative, movable table. Primary bedroom with large windows. The Signature Bathroom have two doors easy for use and features functional shelving and drawers, backlit mirror and soft-close drawers. Spa-inspired rain shower head with separate handheld extension, frameless glass shower.The Den has window and sliding door is perfect for guests or an office. Amenities including a large fitness studio, co-work/party rooms, and a serene outdoor lounge with BBQs and fire pits. The top floor has C-Lounge. Moving in and enjoy!! Don't Miss It. (id:60365)

