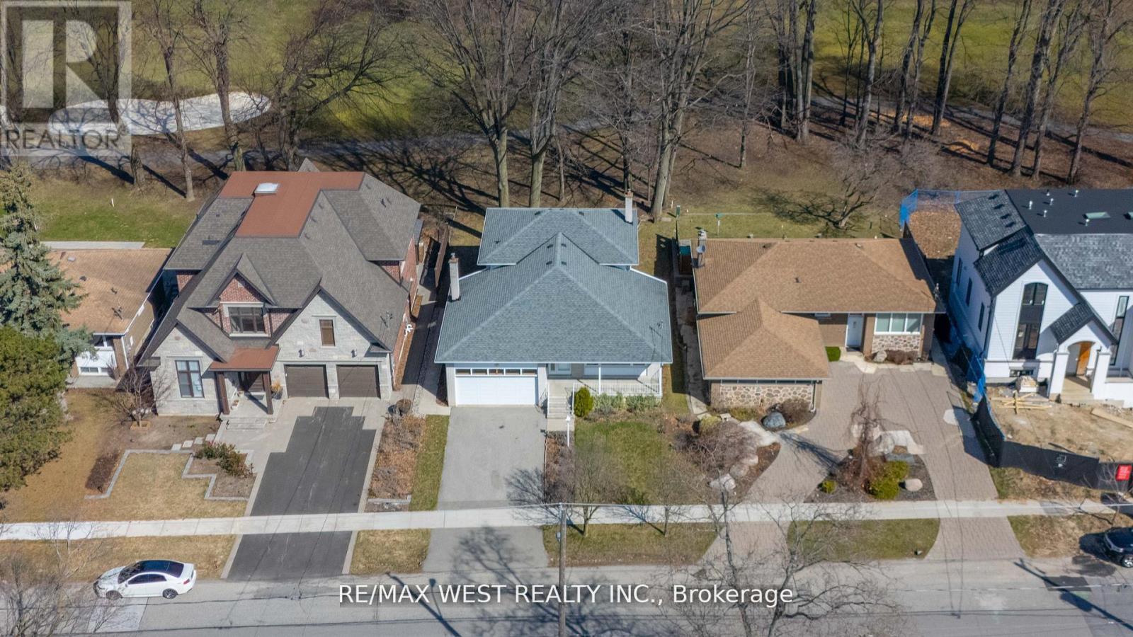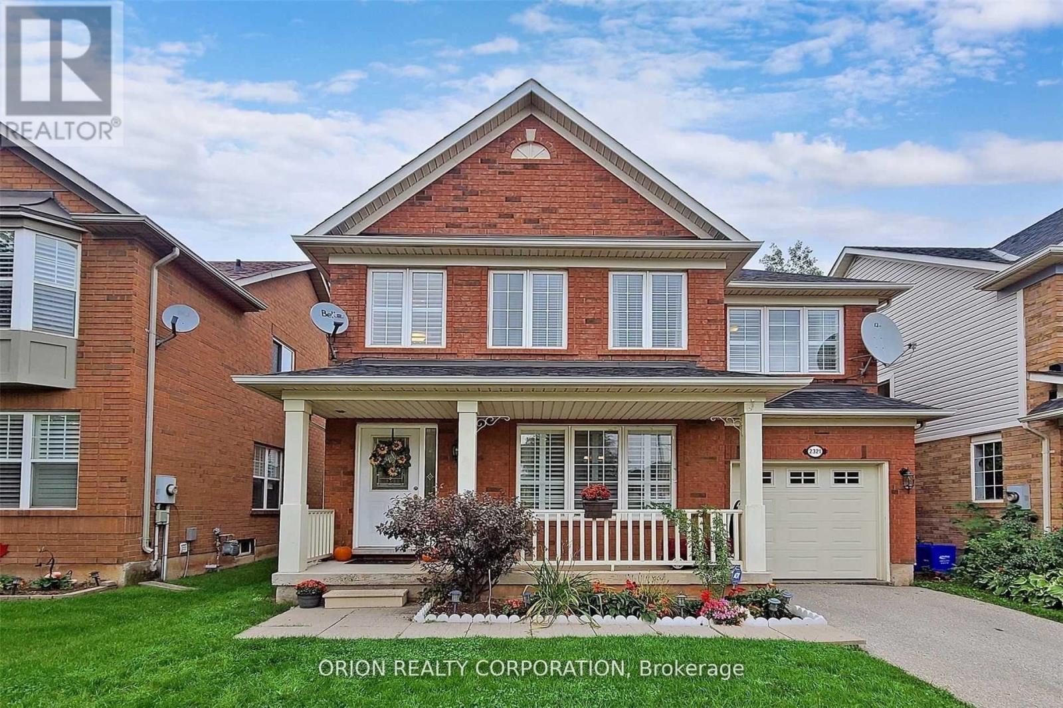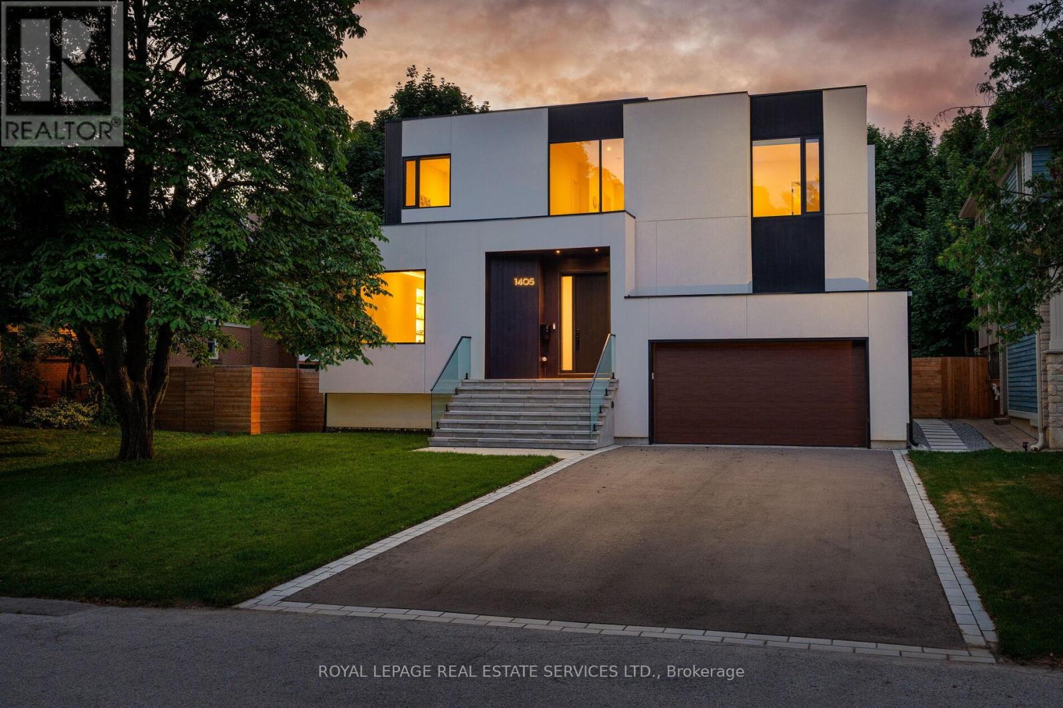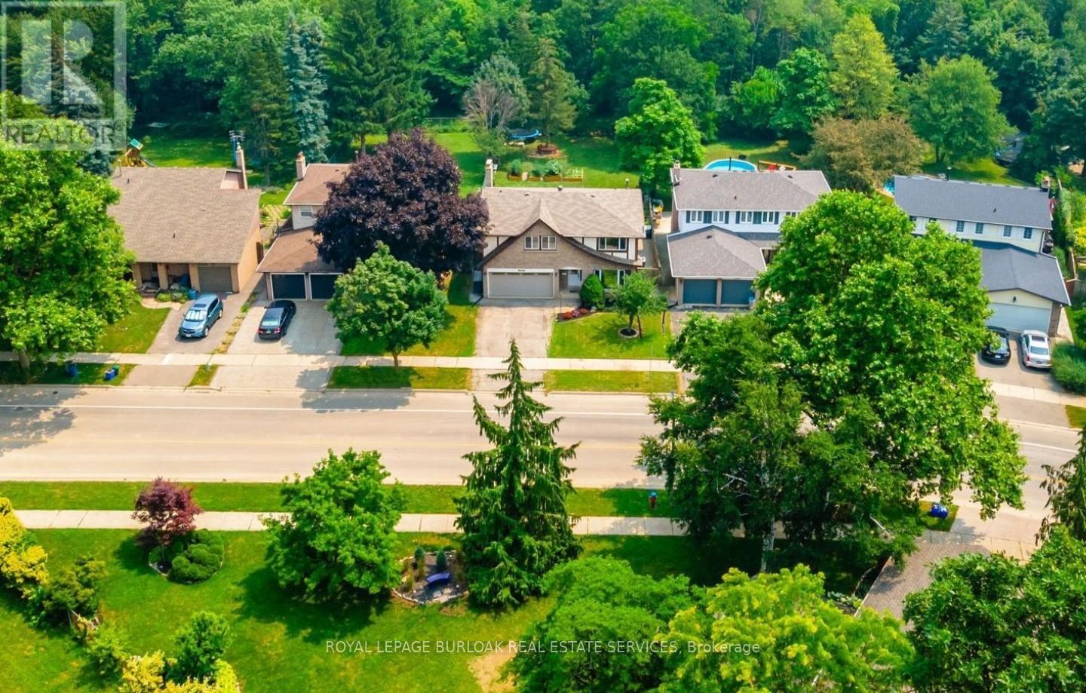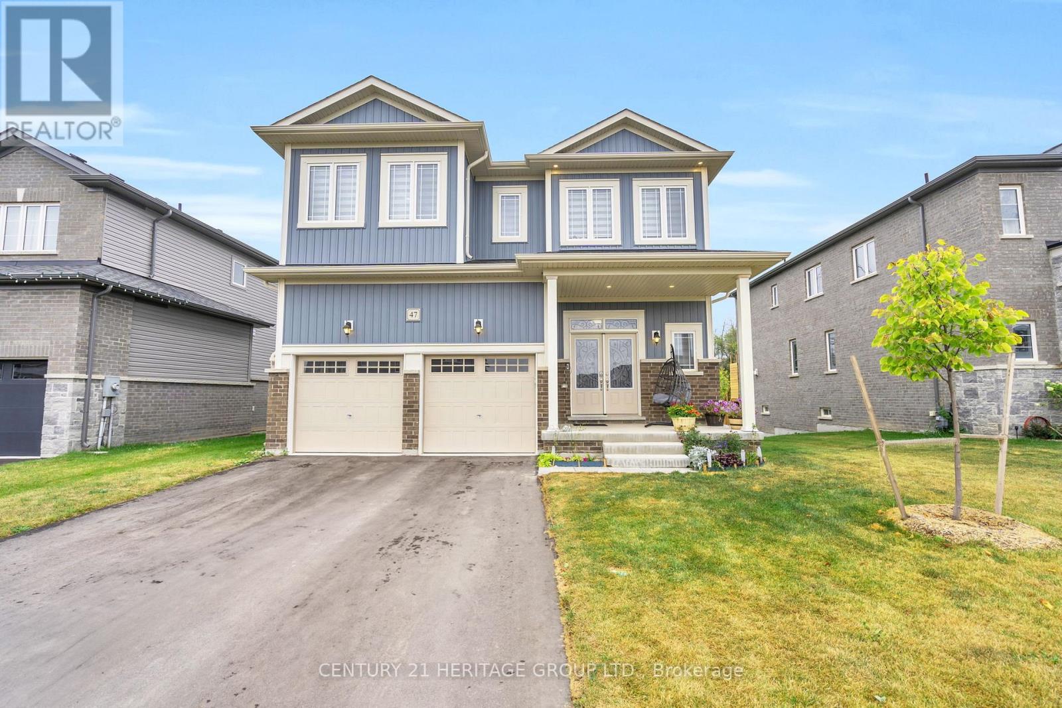1428 Sycamore Gardens
Milton, Ontario
Legal Basement Apartment With Plenty Of Sunshine, Separate Entrance, In A Family-Friendly Neighborhood. Fully Upgraded Kitchen With S/S Appliances, Granite Countertops, Backsplash, Tile Floor And Range hood. Contemporary 4-Piece Washroom With Granite Countertop, Tile Standing Shower. Decent Living Space, Vinyl Floor And Lots Of Pot Lights Throughout The Basement. Laundry Room In Basement. Minutes Away From Metro Plaza/Freshco Plaza, Grocery Stores, Starbucks, Tim Hortons, Shoppers Drug Mart, Family Clinics, Pizza Store Etc. Unit Comes With One Parking On Driveway. Only Aaa Tenants, Income Verification, Complete Credit Check And Reference Check. Tenant Pays 30% For Utilities. Available September 1, 2025. (id:60365)
911 - 4015 The Exchange
Mississauga, Ontario
Welcome to Exchange District Condos 1 a luxurious and modern residence perfectly situated in the heart of downtown Mississauga! This stylish 2-bedroom, 1-bathroom unit includes parking for your convenience. Enjoy unbeatable proximity to Square One Shopping Centre, Celebration Square, top-tier restaurants, and a wide array of retail options. Commuting is a breeze with easy access to the City Centre Transit Terminal, MiWay, and GO Transit. Sheridan Colleges Hazel McCallion Campus is just a short walk away, and the University of Toronto Mississauga is easily accessible by bus. High-speed internet included! (id:60365)
28 Braywin Drive
Toronto, Ontario
Welcome To 28 Braywin Dr This Home Offers The Unique Opportunity To Live In A Spacious Backsplit House With a Private Golf Course Backing Right Onto To Your Property. This Beautiful Well Maintained 4 Bedroom 3 Bathroom Property Is Located In The Heart Of Golfwood Village On a Quiet Treelined Street In a Family Friendly Neighbourhood. Big Windows Provide Fantastic Lighting, Hardwood Floors, Primary Bedroom with Ensuite Bathroom And Huge Finished Basement, Perfect For A Games Room, Gym, Or Den. Large Eat In Kitchen, Family Room With Stone Fire Place and Walk Out To your Private Backyard Where You Can Enjoy The Picturesque View On The 18th Hole Of The Weston Golf and Country Club. Double Car Garage And Large Double Wide Driveway. This Property Has So Much Potential And Has Been Lovingly Owned By The Same Family. Move In, Renovate Or Build Your Dream Home This House Has So Many Possibilities. (id:60365)
2321 Oakhaven Drive
Oakville, Ontario
Welcome to this beautifully maintained 3-bedroom, 4-bathroom detached home located in the highly sought-after West Oak Trails community. Offering immediate possession, this home features a bright and spacious open-concept layout with hardwood flooring throughout, expansive windows, and a charming covered front porch. The finished basement provides additional living space, including a large recreation area, a dedicated office, a full washroom, and generous storage-ideal for today's dynamic lifestyles. Situated in a prime location, this home is just minutes from top-rated schools, parks, scenic trails, shopping, Oakville Trafalgar Hospital, and major highways. An exceptional opportunity for families seeking comfort, convenience, and community in one of Oakville's most desirable neighbourhoods. Please note: Photos are for reference only and were taken prior to the owner's move-out. Roof changed Oct 2018. Washer dryer dishwasher and stove changed in 2024. (id:60365)
1297 Clark Boulevard
Milton, Ontario
Welcome To 1297 Clark Blvd. Perfectly Located in One of Milton's Most Desirable Neighbourhoods, This Spacious Semi-Detached Home Offers a Separate Entrance, Functional Layout With a Main Floor Family Room, A Family Sized Eat In Kitchen & Separate Living Room. It Features 4 Spacious Bedrooms With An Upgraded En-suite in Master Bedroom Walk In Closet, Wood Floors Throughout, and the Convenience of a Second-Floor Upper Level Laundry Room. Modern, Eat-In Kitchen Includes Quartz Countertops, and Stainless Steel Appliances. Very Well Maintained & Efficient Home with Many Upgrades, Newer Windows, Newer High Efficiency Furnace, Newer Central Air Conditioning, Newer Roof, and R 60 Insulation. Ideal Central Location Offers Quick Access to Many of Milton's Major Amenities, Including the Milton Go-Station, Milton Hospital, Milton Sports Center, Highways & a Variety of Options For Dining Shopping & Much! (id:60365)
1405 Acton Crescent
Oakville, Ontario
Exquisite modern house with blends of form, light, and emotion. This architectural marvel is designed by Atelier Sun, published on Archello & Toronto Interiors. Completed in 2023, with over5,300 sqft of total living space, offering luxury living at its finest. The open concept main level is anchored by custom wood wall paneling that creates inviting atmosphere upon entering. Expansive window openings acting as picture frames, and flooded with natural lights throughout the house. Soaring 10ft ceilings on the main and upper levels, highlighted by floating staircase & custom metal railing that elevate the modern elegance. The chef's kitchen features Miele appliances, Caesar stone countertops and sleek cabinetry. Flows seamlessly into the family room with a stunning granite slab surrounds the gas fireplace. Custom designed lighting is for both relaxation and entertainment. This home boasts four bedrooms on the upper level, each with its own ensuite and heated floors. The finished basement offers recreation room, wet bar, gym, studio, guest bedroom with ensuite. Walkout to your backyard oasis, a saltwater pool, two tiered deck, concrete patio stairs is the perfect spot for outdoor movie nights. Located in one of Oakville's most desirable neighbourhood and steps from top-rated schools. Combines with thoughtful design and smart technology, this artwork offers you an unparalleled living experience. (id:60365)
2445 Cavendish Drive
Burlington, Ontario
Step into a serene, mature Brant Hills enclave, in this 2-story detached home that offers no rear neighbors & breathtaking views from the front & back of this beautiful property! Much appreciation will come from the quiet, family-friendly locale that offers space for kids to play & peaceful evenings outdoors. The oversized & fully fenced backyard has lots of space for activities, gardening & entertaining. The Brant Hills location has a strong sense of community, its anchored by top-rated schools, lush parks, playgrounds, scenic trails, Brant Hills Community Centre, local shops, dining & more. Commuters enjoy quick access to Hwy 407/403, Burlington GO & transit. The area truly is fantastic and the pièce de resistance is the one & only 2445 Cavendish Drive ~ This home has classic grace, is fully renovated & offers a layout that presents an effortless flow with elegant style, oak hardwood floors throughout the main & second level, pot lights & a total of 5 bedrooms for the growing family or extra guests. The thoughtfully upgraded eat-in kitchen presents: a gorgeous island, white oak cabinetry, pot drawers, quartz counters & stainless-steel appliances. Adjacent is a family room with a wood-burning fireplace, both rooms offer sliding doors opening to the tranquil, private yard, making indoor-outdoor living a breeze. Main floor amenities include a convenient laundry room with side entrance, + a 2 pc powder room. Ascend to the second floor to find 4 bright bedrooms, the primary suite features a stylish 4 pc ensuite with soaker tub & a second 4 pc bath serves the remaining bedrooms. The fully renovated basement offers high-end LVP vinyl flooring, pot lights, updated windows, spacious rec room, games/exercise room, 3 pc bath, 5th bedroom & utility / storage space. This is the total package: turnkey, stylishly renovated home in an exceptional Burlington neighborhood. This is your chance to create lasting memories; let us call you the new homeowners of 2445 Cavendish Drive! (id:60365)
Upper - 1278 Leighland Road
Burlington, Ontario
Stunning renovated 3 Bedroom, 2 Full Bathrooms, 1 1/2 storey home with a large backyard for summer enjoyment. This beautiful home has a great layout with hardwood floors & an open concept kitchen. Spacious living space & a great office space to work from home. This Bright home features lots of storage space & full-sized stainless-steel. Enjoy a great layout with hardwood floors throughout & an open concept kitchen that seamlessly flows into the living area. The large kitchen is a chef's delight, boasting full-sized stainless-steel appliances, Inc. a dishwasher and built-in microwave, & sliding glass patio doors leading to a large sunroom & backyard. The large backyard is perfect for summer enjoyment Conveniently located close to Burlington downtown, 6 min to Lake Front, Green Belt Cycling Pathways, Maple view mall, Hospital, restaurants, GO Station, 3 min to Costco, Walmart, Parks & major highways including QEW, 403, &407. Option to lease it with furniture is +$600/month for a total of $3,800/month (id:60365)
3140 Keynes Crescent
Mississauga, Ontario
Beautiful detached home located in the high-demand area of Family Neighborhood of Meadowvale!, ... All New Windows, Exterior & Interior Doors... Large Windows,.. Hand-Scraped Oak Hardwood Floors... Gourmet Kitchen With Travertine Tile, Granite Counter Tops, Led Pot Lights, Under Cabinet Lighting New, Stainless Steel Stove2023, newer Dryer, Dishwasher, Commercial Grade Under-Mounted Double Sink... Large Private Fenced Backyard... Quiet Area, Close To 407, 403, 401. Separate Side Entrance, Custom Kitchen Cabinets With Slow Closing Doors And Drawers. Very Good School Include French Immersion In The Area. Tenant is Responsible for Gas, Hydro, water and Rental Water Heater monthly Cost. (id:60365)
47 Emerald Street
Wasaga Beach, Ontario
Step into refined elegance with this show-stopping Aspen model by Baycliffe homes- just 2 years new and boasting over 3,000 sq ft of upscale living, plus a beautifully finished walk-out basement featuring a fully equipped in-law suite.Situated on a premium, extra-deep lot backing onto serene protected green space, this home offers privacy, views, and tranquility like no other.The main floor is a sun-drenched, open-concept masterpiece perfect for both entertaining and everyday ease. A chef-inspired kitchen features sleek stainless steel appliances, a sprawling center island, custom pantry, and eye-catching countertops. Cozy up in the inviting family room with a gas fireplace and stunning ravine views, or host in the elegant formal dining area. Working from home? A spacious main floor office keeps you productive in style. Upstairs, a flexible bonus living space or study complements 4 generous bedrooms each with ensuites. The primary suite is your private retreat, with dual walk-in closets and a luxurious 6-piece ensuite featuring a deep soaker tub.The fully finished walk-out basement offers endless potential ideal for multigenerational living, rental income, or hosting guests in comfort.This home is a rare blend of style, space, and setting all just minutes from the beach, trails, golf, and amenities.Don't miss your chance to own one of Wasaga's most impressive homes- book your showing today! (id:60365)
32 Holly Meadow Road
Barrie, Ontario
Turn Key 4 + 1 Bedroom Family Home With Over 4,100 Sq Ft Of Available Living Space. Pride Of Ownership Evident From Top To Bottom & Many Upgrades Throughout! Nestled On Premium West Facing Ravine Lot, 61 x 124Ft Backing Onto 518 Acres & 17Km Of Trails In The Protected Ardagh Bluffs, Enjoy Your Personal Backyard Oasis With No Neighbours Behind, Mature Trees Throughout, 11 x 17 Garden Shed, Massive Updated Upper Deck & Below Armour Stone Patio (2022) From Walk-Out Basement + Side Of Home Dog Run With Access To Garage! Welcoming Main Floor With High Quality Commercial Grade Laminate Flooring Throughout, 6" Baseboards, & Large Windows Allowing Natural Light To Flow Throughout. Formal Living & Dining Room Combined. Spacious Eat-In Kitchen With Stainless Steel Appliances, Double Sink, & Breakfast Area With Walk-Out To Deck, Perfect For Hosting Any Occasion! Family Room Overlooking Backyard With Gas Fireplace! Upper Level Boasts 4 Spacious Bedrooms. Primary Bedroom Private Retreat With Double Door Grand Entry, Walk-In Closet, 5 Piece Ensuite With Soaker Tub! 2nd Bedroom With 2 Piece Ensuite, & 2 Additional Bedrooms Perfect For Guests Or Family To Stay With 4 Piece Bathroom. Fully Finished Walk-Out Basement With In-Law Suite Potential Completely Renovated (2024) With Luxury Vinyl Flooring & An Added Bedroom. Kitchenette With Large Sink, Compact Dishwasher, & Quartz Counters With Waterfall. Pool Table & Games Area, 120 inch Home Theatre Set-Up & Electric Fireplace! Main Level Laundry With Sink & Access To Garage. Oversized Double Car Garage With New Insulated Doors (2021) Plus 3 Additional Driveway Spaces. Roof + Blown In R60 Insulation (2024). Windows On Main & 2nd Level (2019) Basement Windows & Sliding Door (2023). New Soffits, Eavestroughs, Fascias, & Soffit Lighting On Walkways (2021). Full List Of Upgrades Available Upon Request! Premium Location Close To All Amenities Including Parks, Top Schools, Park Place Plaza, Highway 400, & Downtown Barrie! (id:60365)
77 Denarius Crescent
Richmond Hill, Ontario
Move Into Kettle Lake Club Community & Wake Up To Lush,3 Br, 3 Bath Town Home. Stunning, Contemporary, Open Concept Layout Boasting Large, Upgraded, Eat-In Kitchen W/Island & Granite Finishes, Grand Double Door Entry, 2nd Flr Laundry & Built-In Garage. Sanctuary-Like Master W/ Big Walk-In Closet; Walk Distance To The Trail, Lake And Park. (id:60365)



