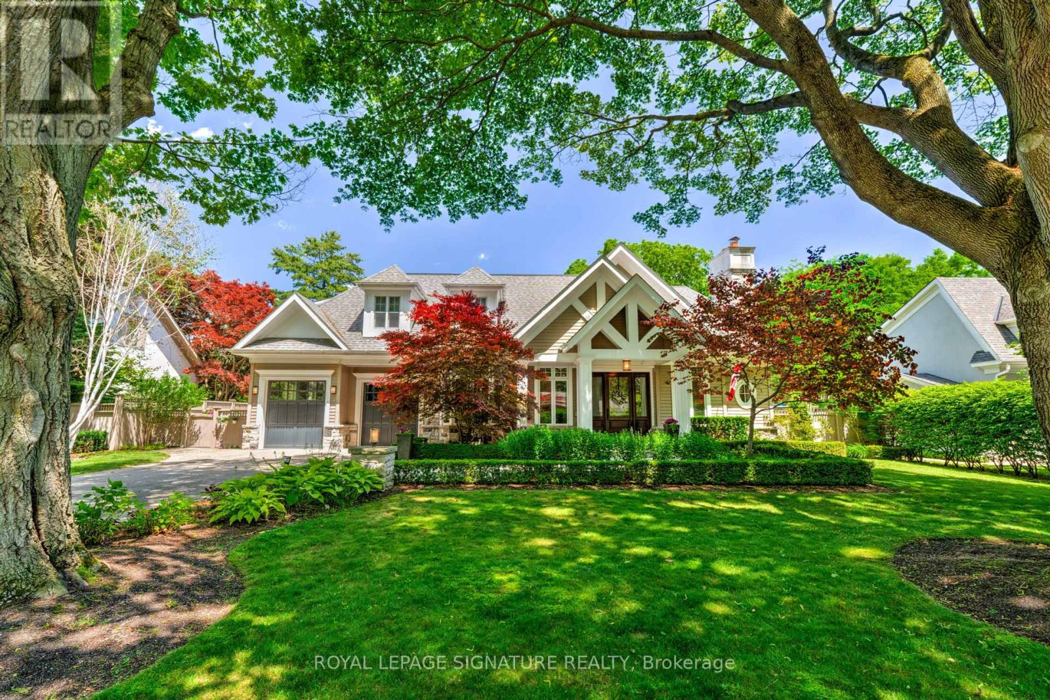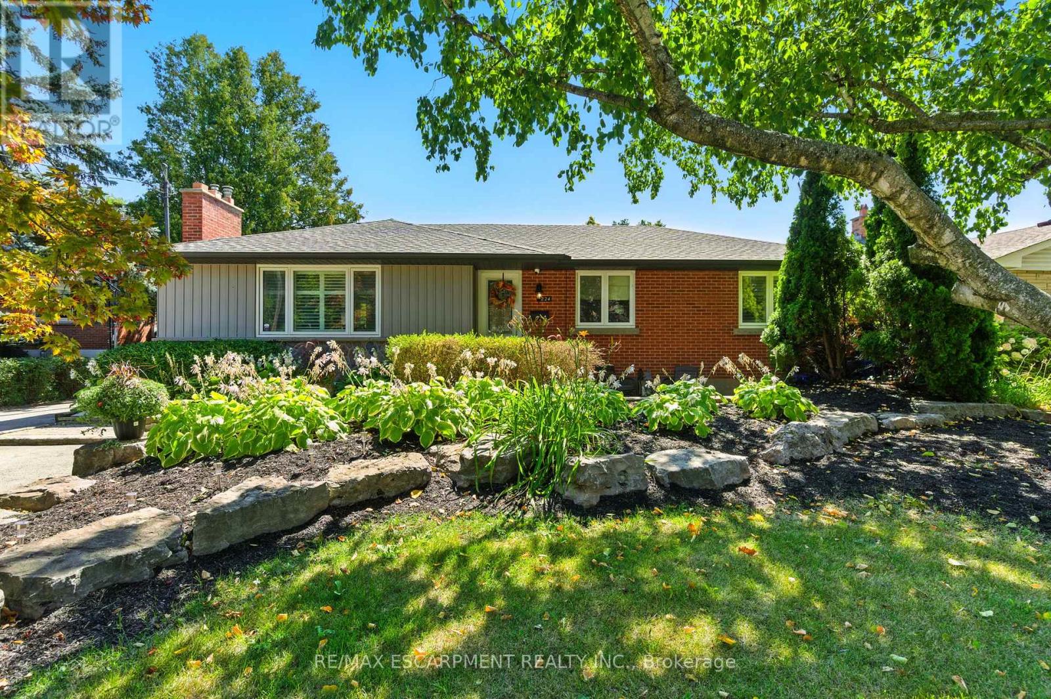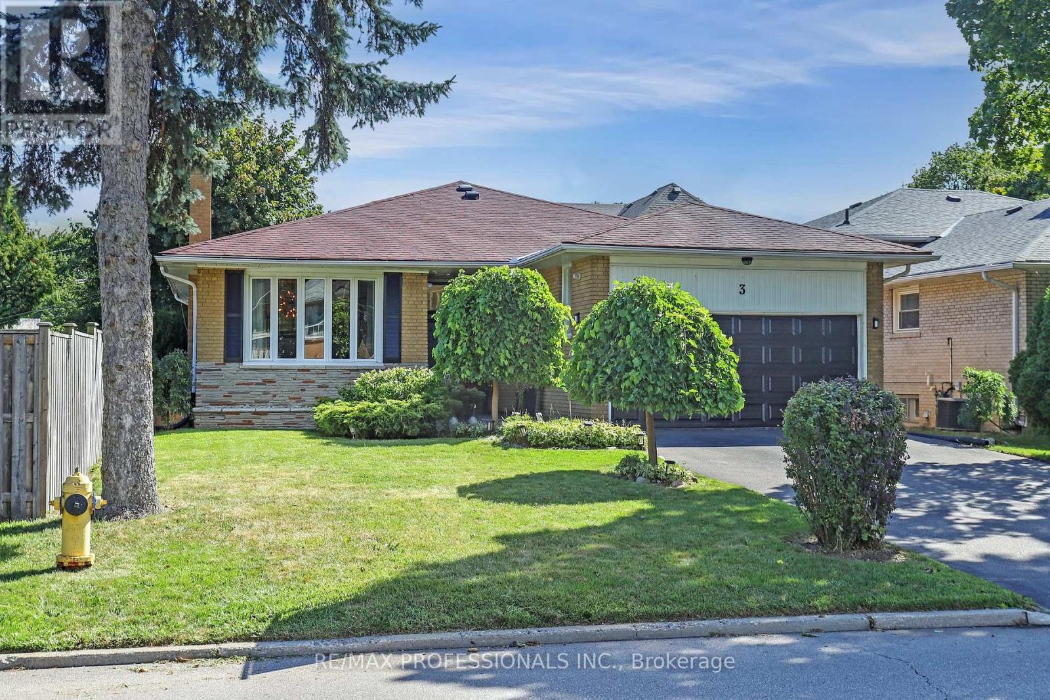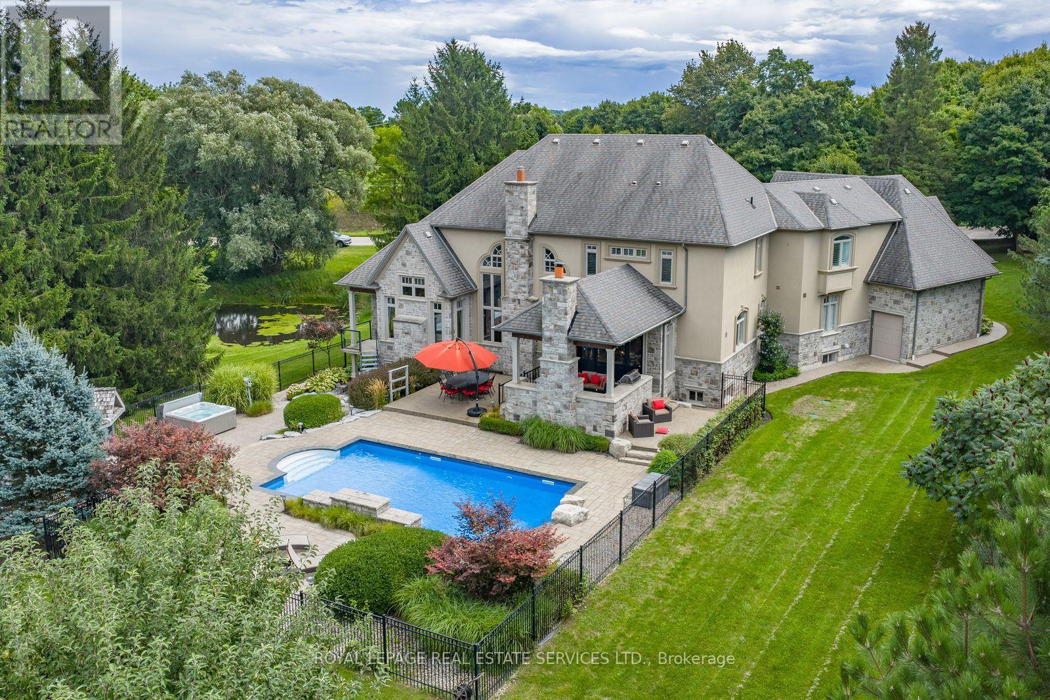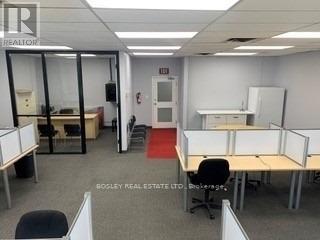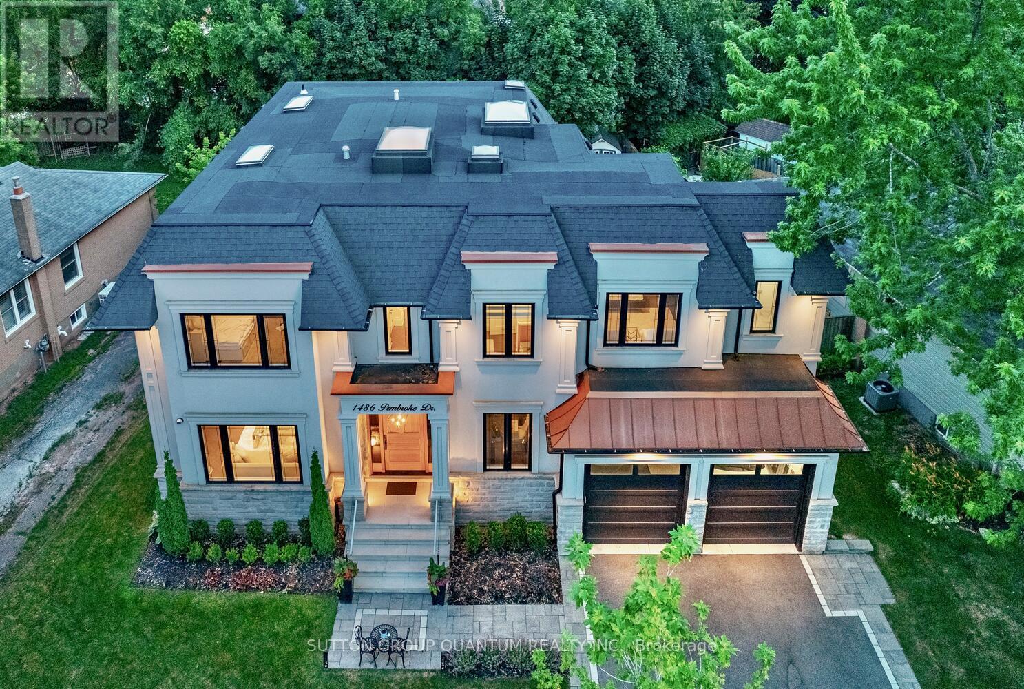71 Ennisclare Drive W
Oakville, Ontario
Welcome to 71 Ennisclare situated on one of Oakville's most exclusive streets, this residence is hitting the market for the first time since 2008. Built by Covington Estates to the highest standard, it promises to impress even the most discerning buyers. Designed with a smart, functional layout, the home features 10-foot ceilings throughout the main floor. At its heart is a bright, open kitchen and family room, ideal for both daily living and entertaining. A formal dining room, inviting sitting room, office and a well-planned mudroom connecting the 2.5-car garage directly to the backyard and pool complete the main level. Upstairs offers four bedrooms plus a versatile bonus room, highlighted by vaulted ceilings and skylights that flood the space with natural light. The primary suite serves as a private retreat. Throughout the home, you'll find five fireplaces, stunning millwork, wide-plank oak floors, and extra-tall baseboards which speak to the quality finishes throughout. The fully finished lower level boasts 10-foot ceilings, a home theatre, bar, sauna, and wine cellar. Outside, the 100 x 160-foot lot is just steps from the lake and showcases a private backyard oasis with a covered patio, outdoor fireplace, built-in speakers, pool, and hot tub.This timeless home was built to last and must be experienced in person. (id:60365)
2224 Ghent Avenue
Burlington, Ontario
Updated bungalow in the downtown core. Main floor with oversized windows in living room, gas fireplace and built ins. Kitchen with wood cabinetry, stainless appliances and open to dining room space. 3 bedrooms with updated 4 piece bath. Fully finished lower level with 2 additional bedrooms, updated 3 piece bath and additional family room. Private, deep yard with mature trees, above ground pool and patio. Move in and enjoy. Walk to downtown shops, lake and Go train. (id:60365)
696 Penny Lane
Burlington, Ontario
Stunning 3 bedroom, 2.5 bathroom home backing onto a ravine. Conveniently located within walking distance to shopping and transit, and just minutes to the GO Train, QEW, 403, and 407.The home features an eat-in kitchen with granite countertops, new appliances, and a walkout to a deck that overlooks a landscaped yard with gardens, landscape lighting, a cascading waterfall, and ponds. The sunken family room has a gas fireplace, and the living and dining rooms offer custom wooden beams, a bay window, and French doors. The garage has been converted into a professionally soundproofed media room. The primary bedroom includes double closets and an ensuite bathroom. Other highlights include a stamped concrete walkway, flagstone patio, and freshly painted interiors. The lease includes the main floor and second level of the home. The basement may be rented separately. Tenants will be responsible for paying utilities in addition to rent. NO PET ALLOWED (id:60365)
6544 Opera Glass Crescent
Mississauga, Ontario
Welcome to this freehold 3-storey townhome featuring 3 bedrooms, 2.5 bathrooms, and a backyard walk-out from the ground floor! Awaiting your personal touch, this home offers the opportunity to customize your dream living spaces. Upon entering the foyer, you'll find a double coat closet and a convenient powder room. The main level boasts a large living room with a fireplace and front-facing windows, along with a spacious dining room that opens to the kitchen with a balcony walk-out. Upstairs, the primary bedroom includes a walk-in closet and a 3-piece ensuite bathroom, accompanied by two additional bedrooms and a 3-piece bathroom. The ground floor features a family room with backyard access, inside entry from the garage, and abundant storage space. This home is ideally located close to all amenities, schools, parks, trails, Toronto Pearson Airport, with easy highway access and more. (id:60365)
3 Hartsdale Drive
Toronto, Ontario
Welcome To This Beautifully Updated 3 + 1 Bedrooms, 3 Bathroom Bungalow Located In Richmond Gardens, Within The Highly Regarded Father Serra And Richview Collegiate School District. The Main Floor Features A Bright And Spacious Living And Dining Room With A Wood-Burning Fireplace, An Eat-In Kitchen With A Breakfast Area And Walk-Out To A Private Backyard, And Three Spacious Bedrooms Including A Primary With Its Own Walk-In Closet And Ensuite Bathroom. The Finished Basement With Above-Grade Windows Offers Exceptional Additional Living Space, Complete With A Large Recreation Room And Second Fireplace, A Fourth Bedroom, An Additional Bathroom, Plus A Rough-In For A Kitchen And A Bar Area Perfect For Entertaining, Extended Family Living, Or In-Law Potential. A Double Car Garage And Oversized Driveway Provide Ample Parking, While The Location Delivers Both Prestige And Convenience. Close To Parks, Shopping, Transit, Major Highways, The Airport And Quick Access To The UP Express And GO Train. A Rare Opportunity To Own A Home That Blends Comfort, Class, And Convenience In One Of Etobicoke's Most Desirable Neighbourhoods. Don't Miss This Fantastic Opportunity. (id:60365)
2319 Kilbride Street
Burlington, Ontario
More than just a home - a lifestyle. Custom built in 2009 on a remarkable 1.3 acre mature, manicured and fully landscaped lot situated in the charming and coveted community of Kilbride. Boasting an open concept classic layout of approx 5,000 square feet of impeccable craftsmanship blended with traditional elegance, this stunning residence offers 5 bedrooms, including 5+1 bathrooms, main floor primary and guest suites, dedicated office space, grand 2 storey great room with wood beam ceilings & custom built-in cabinetry, Town and Country floor to ceiling 42" gas fireplace, circular open staircase, palladium windows, maple hardwood t/o, 2 laundry rooms, coffered ceilings, formal dining room showcasing a waffle ceiling & servery, Updated chef's kitchen includes new premium Dacor appliances with extended warranty, abundance of top tier cabinetry, heated travertine flooring, walk-in pantry, pot filler, 6 burner gas cook top, oversized double island, family breakfast area with double door walk-out to covered porch. Primary suite includes the luxury of a spa inspired 5pc bath with heated flooring, custom cabinetry, double sinks, dual custom closets, fireplace retreat plus a private patio walk-out. Second level provides 3 generous bedrooms, 2 baths plus convenient laundry that incudes new Electrolux washer & dryer. Lower level expands living space with 9' ceilings, gym, 3 pc bath, walk-up to pool area, mega storage, 2nd staircase plus a rough-in for a 2nd kitchen. Exceptional backyard showcasing abundance of stonework, salt-water pool with cascading waterfall, 6 seat hot tub, cabana with bar, outdoor kitchen including new Napoleon BBQ with smoker, wood burning fireplace plus multi-tiered entertaining areas. Impressive oversized 5 car garage with 13 ft clearance, EV charger. 400 AMP service, septic, drilled well plus cistern, backup generator, invisible fencing are a few of the numerous features. Complete list of highlights, features and improvements are in supplements. (id:60365)
60 Denlow Drive
Brampton, Ontario
** Stunning Home Backing onto Ravine! **Welcome to this beautifully renovated home offers the perfect blend of modern upgrades and natural charm. $$$ invested in renovations make it truly move-in ready! Inside, you'll find a modern kitchen featuring stainless steel appliances, quartz countertops, a double sink, plenty of cabinetry, and a large bow window that fills the space with natural light. A separate dining area and engineered hardwood flooring flow seamlessly throughout the main floor, enhanced by numerous pot lights for a bright and elegant feel. The living room is highlighted by a stoned fireplace feature wall and opens to a beautiful patio overlooking the backyard and ravine playground perfect for relaxation and entertaining. Upstairs, there are 2 full washrooms and spacious bedrooms, including a large primary bedroom with its own ensuite. A new oak staircase adds both style and durability. The basement offers a separate entrance with apartment potential, ideal for extended family or rental income. Additional features include a newly constructed driveway, a spacious one-car garage, and laundry rough-ins in the garage for added convenience. This home is a rare find with its prime ravine lot, modern finishes, and endless potential! (id:60365)
22 Saint Hubert Drive
Brampton, Ontario
Prestigious Vales Of Castlemore North! Stunning Detached Home With 3600+ Sq Ft Above Grade, 5 Bedrooms, 4 Baths, And 6-Car Parking. Main Floor Offers Separate Living And Formal Dining Rooms, Gourmet Kitchen With Stainless Steel Appliances, Tile Flooring, Backsplash, Breakfast Area With Backyard Walkout, Family Room With Fireplace, Big Windows Overlooking Backyard, A Spacious Office With Large Windows, A Powder Room, And Laundry. Sun-Filled With Pot Lights On Main Floor. Upstairs Features A Primary Bedroom With 6-Pc Ensuite And Walk-In Closet, Second Bedroom With Private 3-Pc Bath And Loft, Two Bedrooms With Jack & Jill Bath, Plus A Large Office. Basement Has Two Entrances Plus Separate Side Entrance; Legal Permit Available. Large Backyard, Close To Schools, Parks, Shopping, And Highways. (id:60365)
148 - 3025 Trailside Drive
Oakville, Ontario
Brand New Modern Executive Townhouse With Abundant Natural Light Featuring1,336 Sq. Ft. Open Concept Layout With High Ceilings. This Unit Includes 3 Bedroom And 3 Bathrooms. The Spacious Living Area Showcases High-End Finishes, Vinyl Flooring, And 10-Foot Ceilings Adorned With Pot Lights Creating An Elegant Yet Inviting Ambiance. The Italian Trevisana Kitchen Is Equipped With Sleek Built In Stainless-Steel Appliances And Quartz Countertops. Step Outside To The Impressive 419 Sq. Ft. Terrace, Ideal For Relaxing Or Entertaining. Conveniently Situated Nea rHighways 407 And 403, Go Transit And Regional Bus Stops. Just A Short Stroll From Shopping,Dining, And Top-Rated Schools. Seize This Opportunity For Luxurious, Family-Friendly Living! (id:60365)
100 - 4283 Village Centre Court
Mississauga, Ontario
Steps to Square One and future LRT City Centre Station. Professional open concept office in a well maintained business park. Ground level, large windows, adjacent green space, and free parking. (id:60365)
314 - 550 Webb Drive
Mississauga, Ontario
Bright and spacious 2-bedroom, l-bath suite located on the 3rd floor in the heart of Mississauga City Centre. This well-maintained unit features an open-concept layout with large windows, providing plenty of natural light. Conveniently located close to Square One, Sheridan College, public transit, major highways, restaurants, and parks. All utilities included for stress-free living. Perfect for small families, professionals, or students looking for comfort and convenience. (id:60365)
1486 Pembroke Drive
Oakville, Ontario
Experience unparalleled luxury in this exquisite custom-built home, completed in November 2020. Spanning around 5,000 sq ft, this residence features soaring 10-foot coffered ceilings and a unique walk-up basement apartment with its own kitchen and laundry perfect for an in-law or nanny suite. Step inside to a welcoming 24-foot foyer filled with natural light, complemented by elegant glass railings and rich hardwood flooring. The gourmet kitchen, equipped with premium appliances and a large island, seamlessly connects to the inviting family room, complete with an electric fireplace. Upstairs, the luxurious primary suite offers a tranquil escape with a spa-inspired ensuite and a spacious walk-through closet. Each additional bedroom is designed with comfort and privacy in mind, featuring its own ensuite and walk-in closet. The lower level is an entertainers dream, with a dedicated theatre room/gym equipped with a projector, and smart home technology for lighting, sound, and climate control. High end speaker system throughout including outdoor. Smart sprinkler system front and backyard. 10 ft ceilings all three levels. Central vacuum throughout & complete security system. The private backyard is an oasis, featuring an above-ground swimming pool and two expansive patio areas, perfect for hosting memorable gatherings. Don't miss out! (id:60365)

